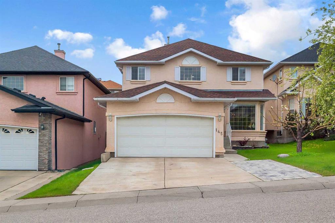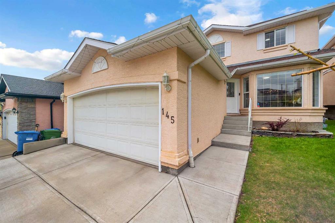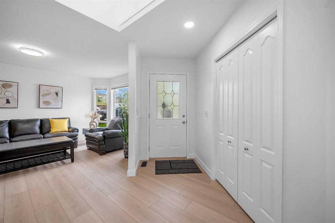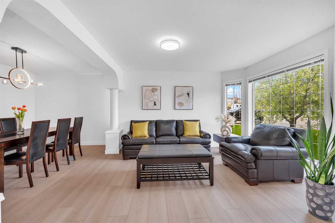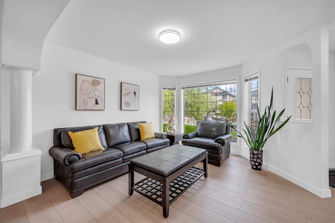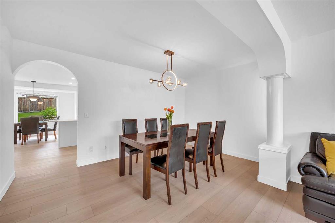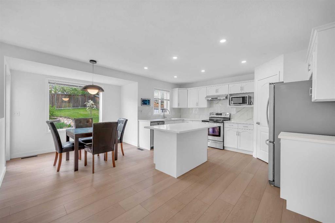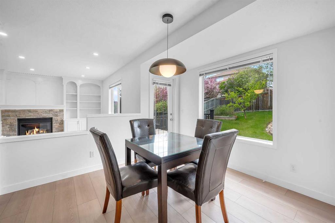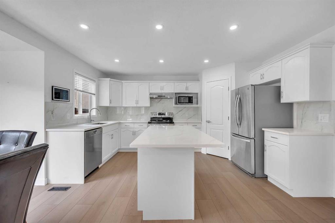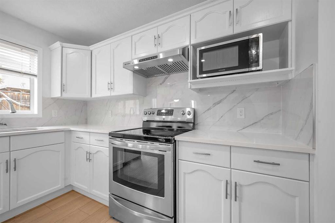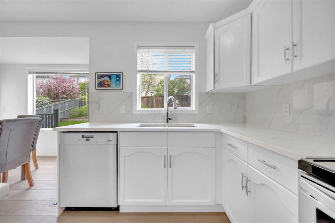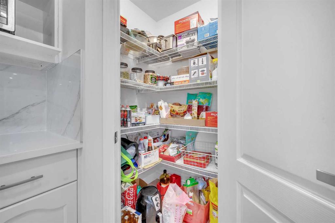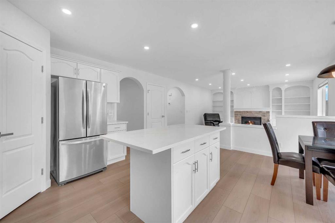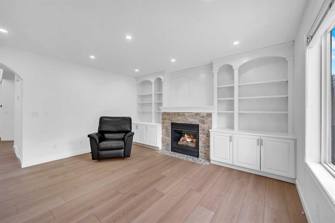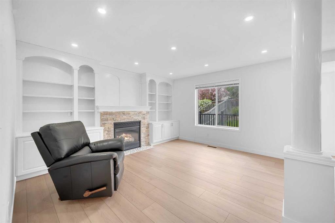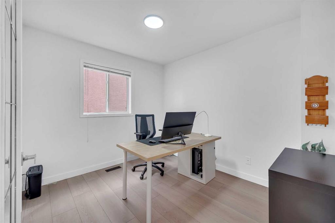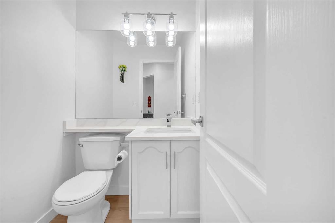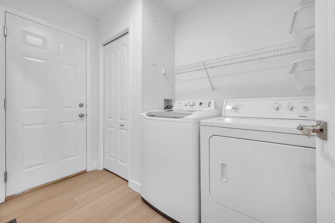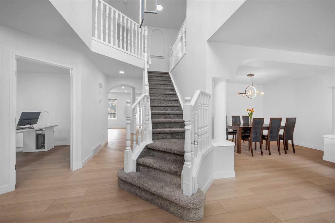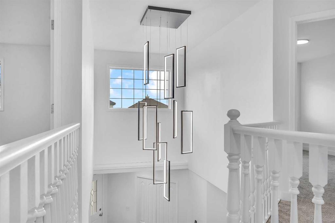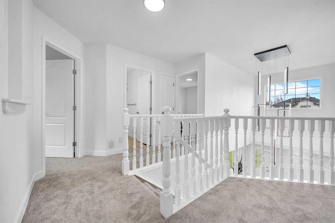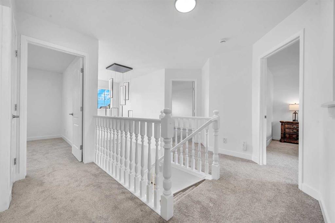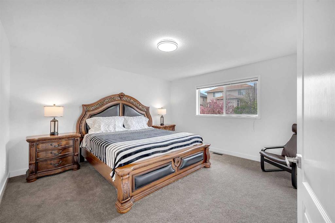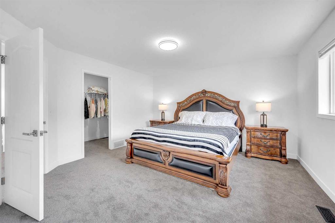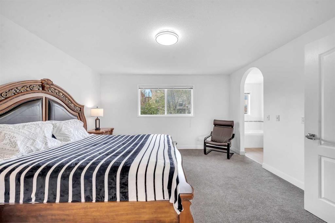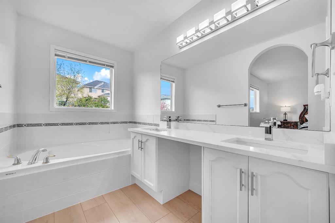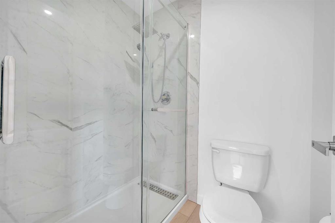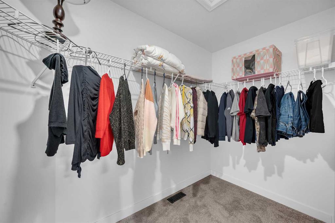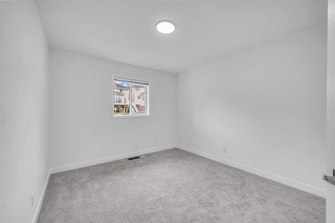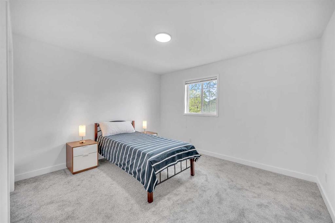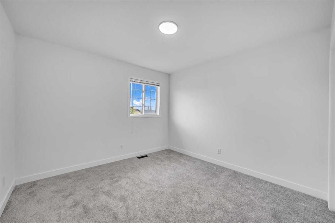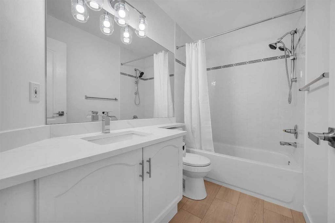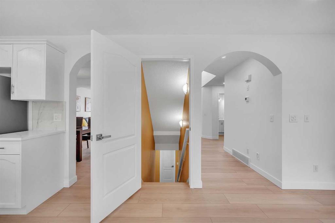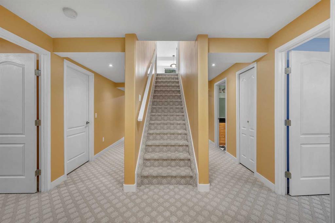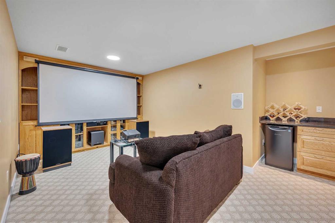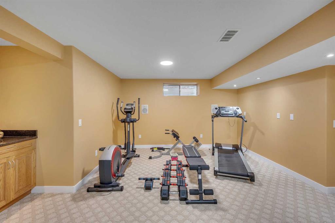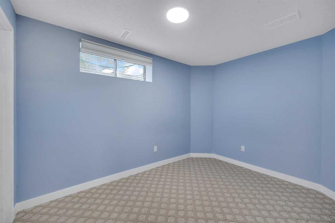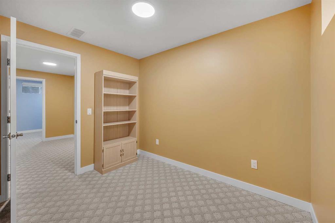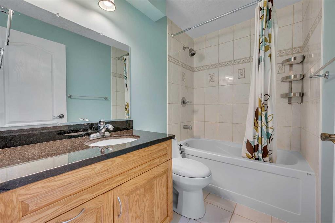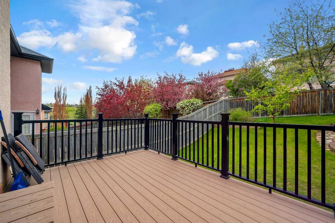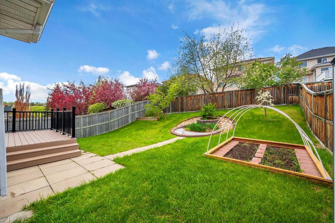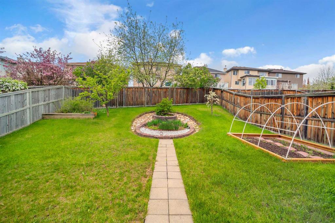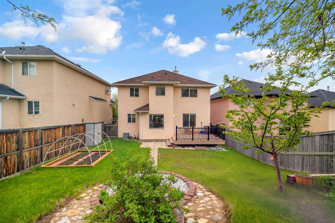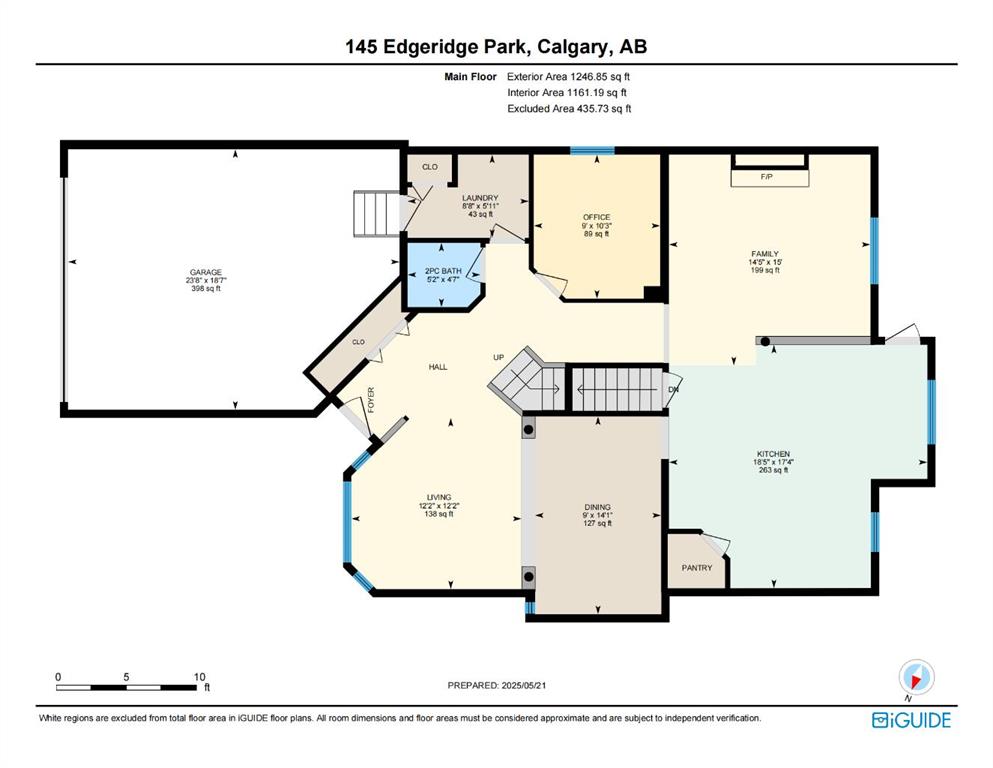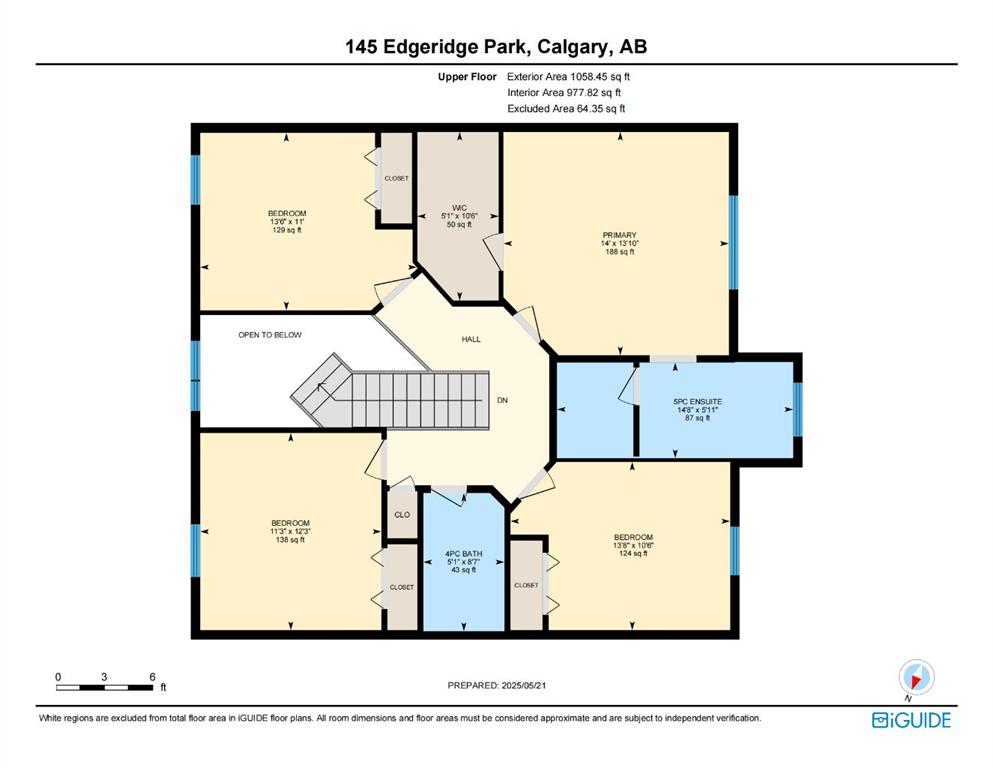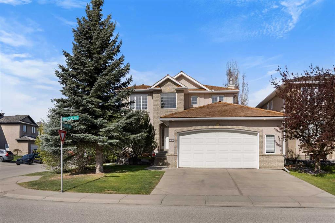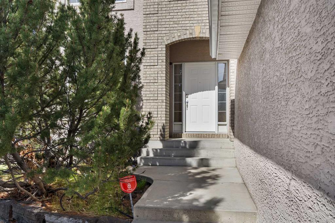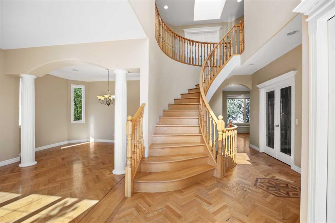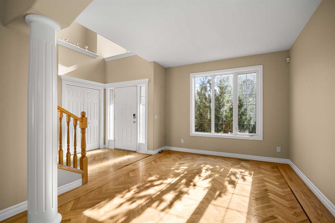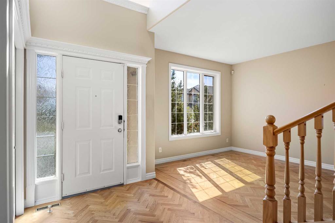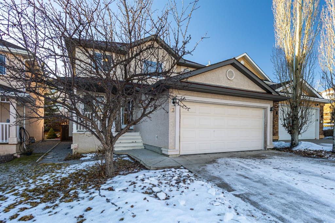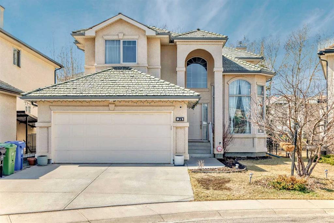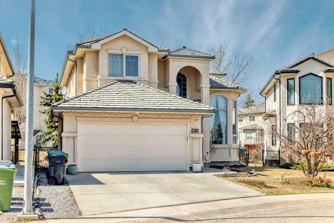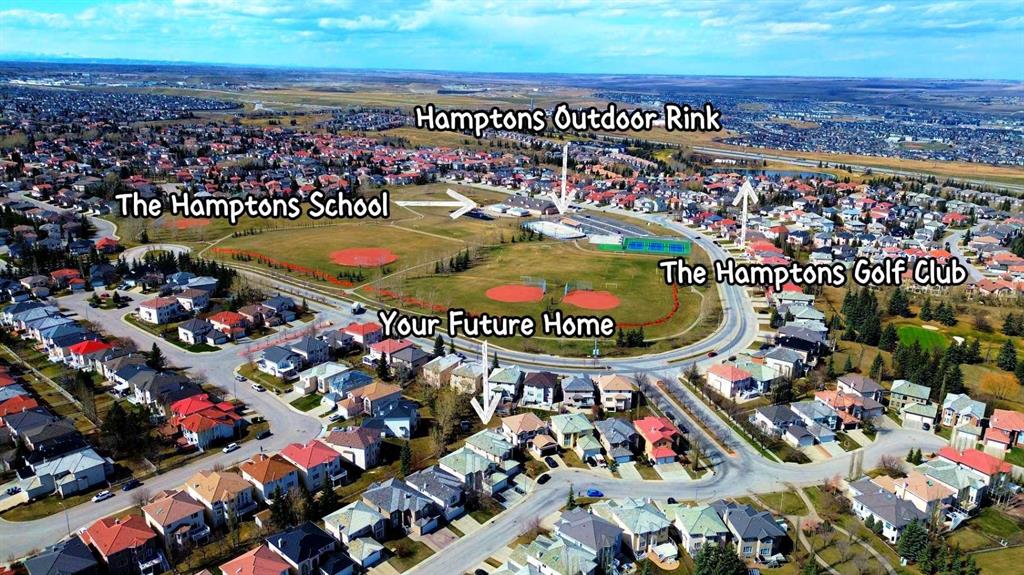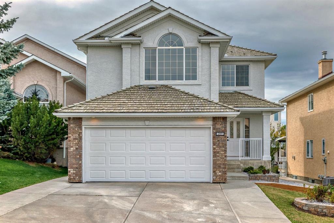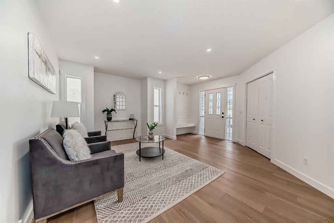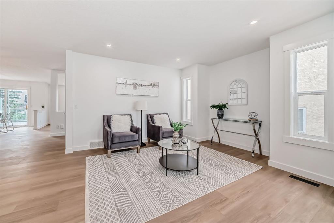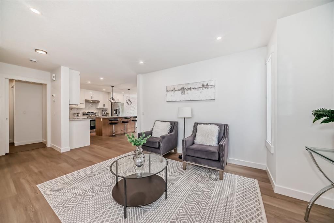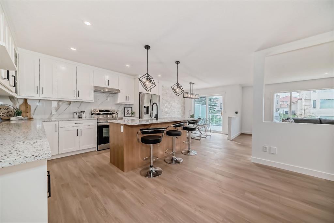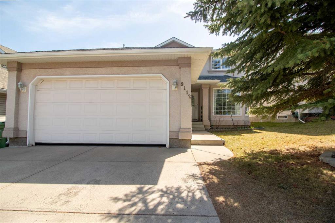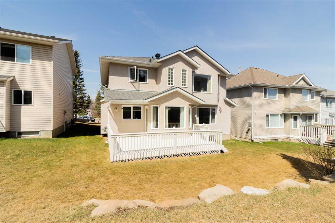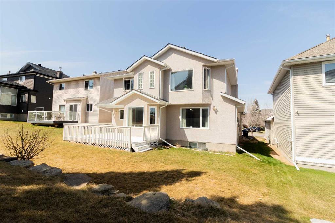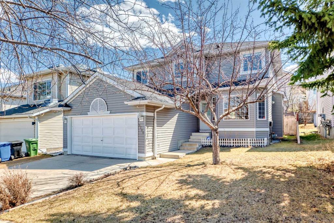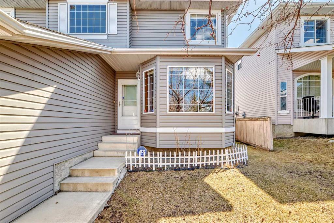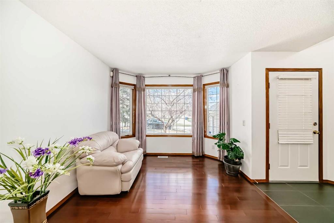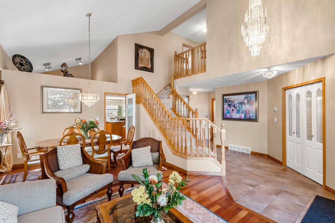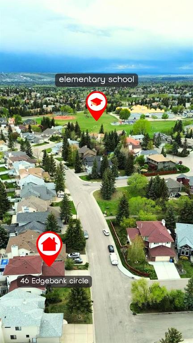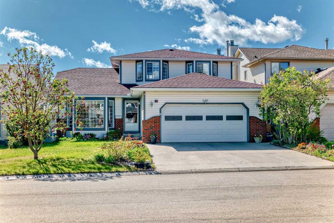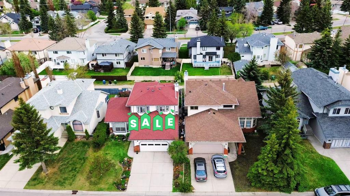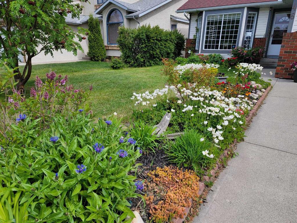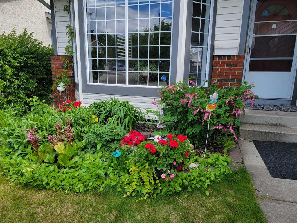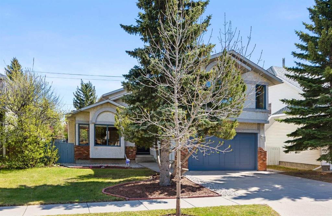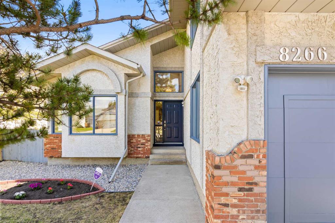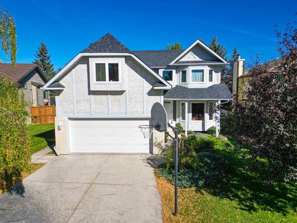145 Edgeridge Park NW
Calgary T3A 6B2
MLS® Number: A2222633
$ 850,000
6
BEDROOMS
3 + 1
BATHROOMS
2001
YEAR BUILT
Open house canceled. Welcome to this bright and beautifully updated two-storey home in a sought-after NW Calgary location, perfect for growing families. The main floor offers exceptional functionality with a dedicated home office, formal dining room, cozy breakfast nook, a front living room, and a spacious back family room—ideal for both daily living and entertaining. Upstairs, you’ll find four generously sized bedrooms, including a large primary suite with a private ensuite and double sinks. The home has been extensively renovated with brand new flooring and carpet, modern light fixtures, fully updated bathrooms, new countertops, and fresh paint throughout, making it truly move-in ready. The fully finished basement adds even more space with a projector screen, elliptical machine, and treadmill—great for a home gym or movie nights. Enjoy the outdoors in a beautifully landscaped backyard featuring a low-maintenance deck, perfect for summer BBQs and family time. Located just minutes from top schools, parks, the Bow River pathways, Foothills Hospital, Alberta Children’s Hospital, and major transit routes—this home offers the ideal blend of comfort, convenience, and community.
| COMMUNITY | Edgemont |
| PROPERTY TYPE | Detached |
| BUILDING TYPE | House |
| STYLE | 2 Storey |
| YEAR BUILT | 2001 |
| SQUARE FOOTAGE | 2,305 |
| BEDROOMS | 6 |
| BATHROOMS | 4.00 |
| BASEMENT | Finished, Full |
| AMENITIES | |
| APPLIANCES | Dishwasher, Electric Oven, Electric Stove, Garage Control(s), Microwave, Other, Range Hood, Refrigerator, Washer/Dryer, Window Coverings |
| COOLING | None |
| FIREPLACE | Gas |
| FLOORING | Carpet, Vinyl Plank |
| HEATING | Forced Air, Natural Gas |
| LAUNDRY | Laundry Room |
| LOT FEATURES | Back Yard, Lawn |
| PARKING | Double Garage Attached |
| RESTRICTIONS | None Known |
| ROOF | Asphalt Shingle |
| TITLE | Fee Simple |
| BROKER | Top Producer Realty and Property Management |
| ROOMS | DIMENSIONS (m) | LEVEL |
|---|---|---|
| Game Room | 29`9" x 13`1" | Basement |
| Bedroom | 9`9" x 11`6" | Basement |
| Bedroom | 9`10" x 9`6" | Basement |
| 4pc Bathroom | 7`10" x 5`0" | Basement |
| 2pc Bathroom | 4`7" x 5`2" | Main |
| Living Room | 12`2" x 12`2" | Main |
| Kitchen With Eating Area | 17`4" x 18`5" | Main |
| Family Room | 15`0" x 14`5" | Main |
| Dining Room | 14`1" x 9`0" | Main |
| Office | 10`3" x 9`0" | Main |
| Bedroom - Primary | 13`10" x 14`0" | Second |
| Bedroom | 11`0" x 13`6" | Second |
| Bedroom | 12`3" x 11`3" | Second |
| Bedroom | 10`6" x 13`8" | Second |
| 5pc Ensuite bath | 5`11" x 14`8" | Second |
| 4pc Bathroom | 8`7" x 5`1" | Second |

