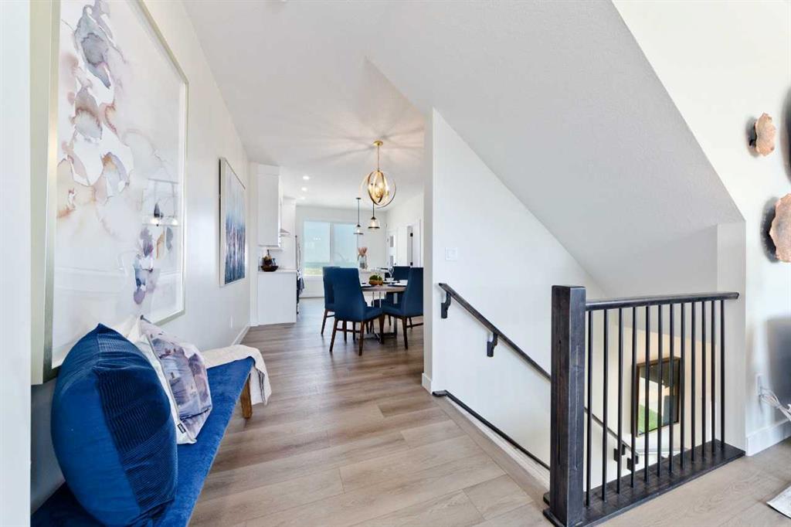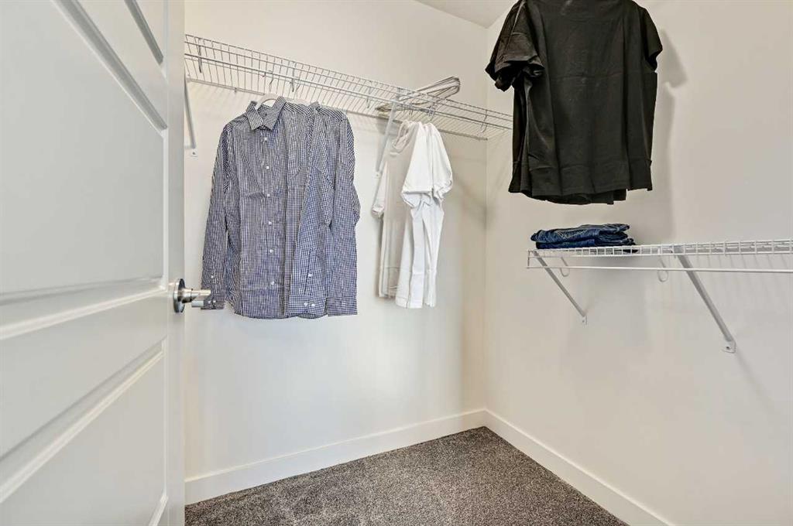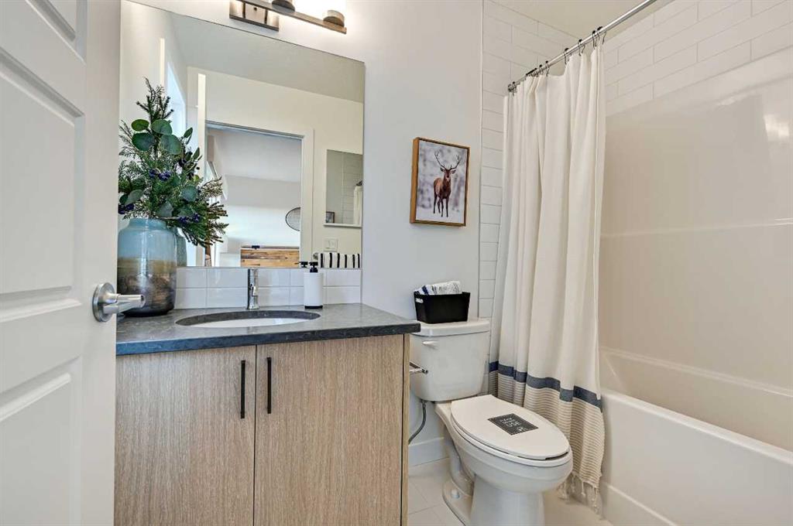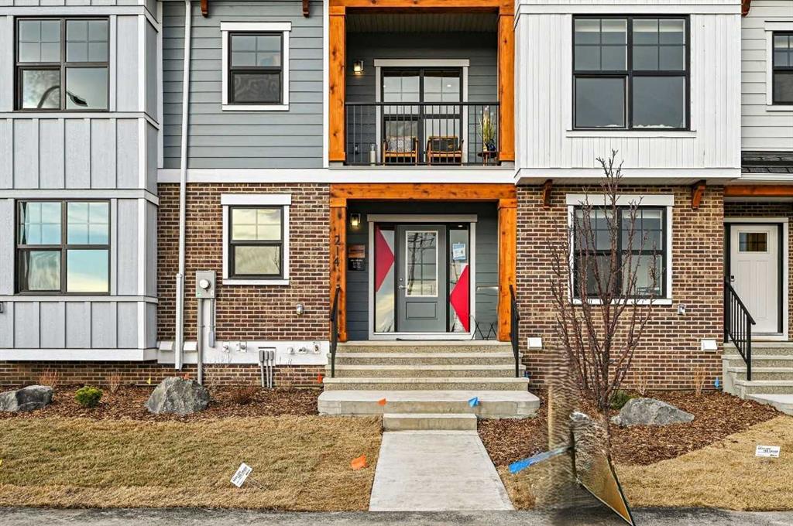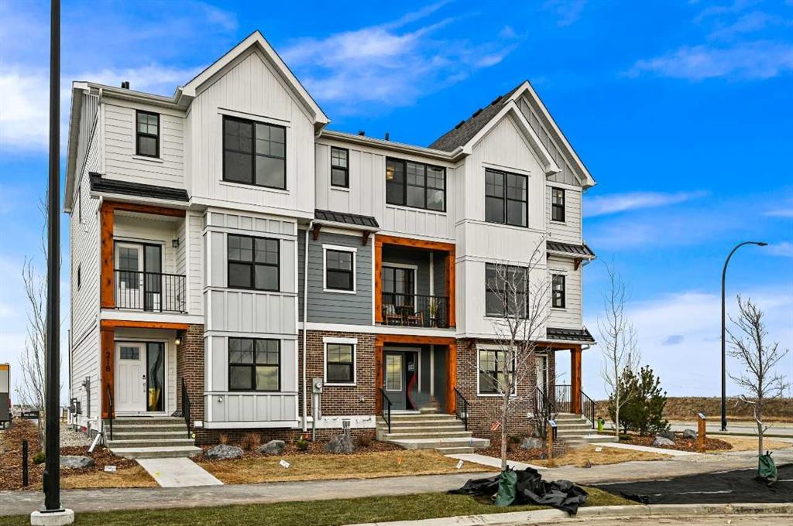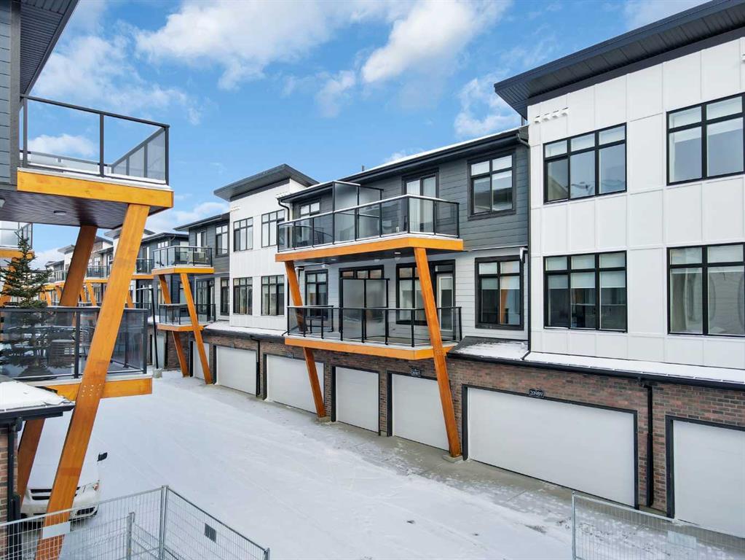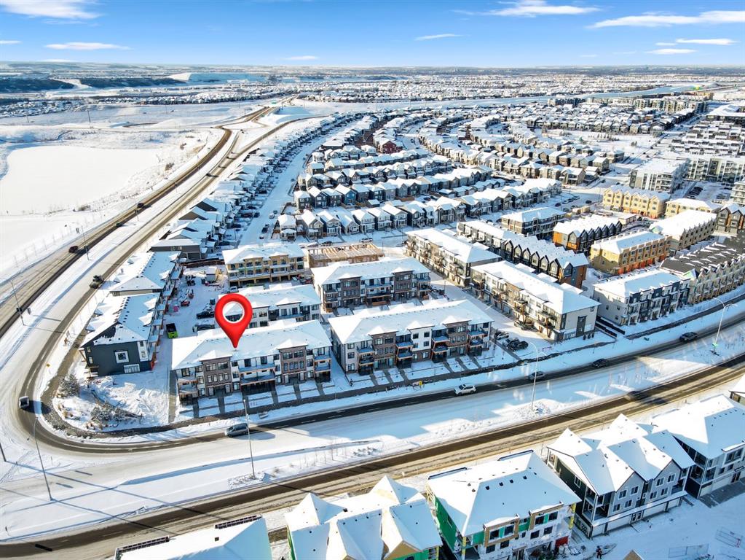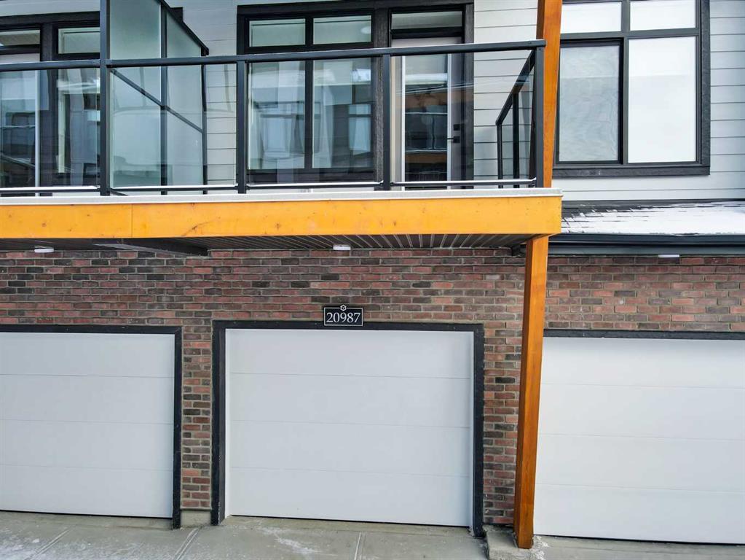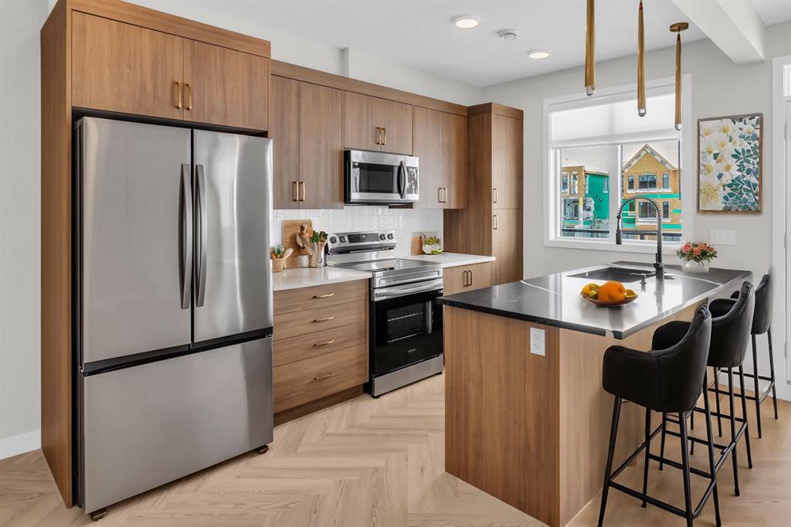145 Wildrose Way SE
Calgary T3M3M1
MLS® Number: A2195485
$ 584,900
3
BEDROOMS
2 + 1
BATHROOMS
1,720
SQUARE FEET
2025
YEAR BUILT
Welcome to this charming end-unit townhome, offering the perfect blend of light and space with east and west exposures. Inside, you'll find 3 spacious bedrooms and 2.5 baths, designed for comfort and convenience. The kitchen is ready for your personal touch, with a gas line already installed for your future gas range. There’s also a gas line for your BBQ, ideal for enjoying outdoor meals. Located just a short walk from the park, this home provides easy access to green space and is close to all the amenities you need, including shopping, dining, and schools. This home has a fantastic layout and prime location. Photos are representative.
| COMMUNITY | Ricardo Ranch |
| PROPERTY TYPE | Row/Townhouse |
| BUILDING TYPE | Four Plex |
| STYLE | 3 Storey |
| YEAR BUILT | 2025 |
| SQUARE FOOTAGE | 1,720 |
| BEDROOMS | 3 |
| BATHROOMS | 3.00 |
| BASEMENT | None |
| AMENITIES | |
| APPLIANCES | Dishwasher, Dryer, Garage Control(s), Microwave Hood Fan, Refrigerator, Stove(s), Washer |
| COOLING | None |
| FIREPLACE | N/A |
| FLOORING | Vinyl Plank |
| HEATING | Forced Air, Natural Gas |
| LAUNDRY | Upper Level |
| LOT FEATURES | Back Lane |
| PARKING | Double Garage Attached |
| RESTRICTIONS | Easement Registered On Title, Restrictive Covenant |
| ROOF | Asphalt Shingle |
| TITLE | Fee Simple |
| BROKER | Bode |
| ROOMS | DIMENSIONS (m) | LEVEL |
|---|---|---|
| Office | 8`4" x 9`1" | Lower |
| Kitchen | 12`8" x 11`10" | Main |
| Dining Room | 10`6" x 17`2" | Main |
| Great Room | 19`10" x 17`2" | Main |
| 2pc Bathroom | 0`0" x 0`0" | Main |
| 4pc Bathroom | 0`0" x 0`0" | Upper |
| 5pc Ensuite bath | 0`0" x 0`0" | Upper |
| Bedroom - Primary | 13`0" x 8`1" | Upper |
| Bedroom | 12`5" x 8`8" | Upper |
| Bedroom | 12`5" x 8`1" | Upper |
| Laundry | 6`2" x 7`10" | Upper |
























