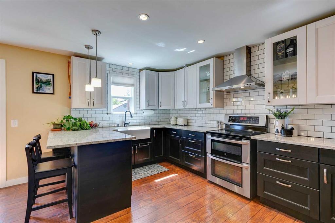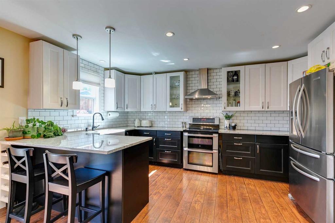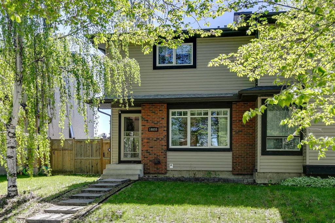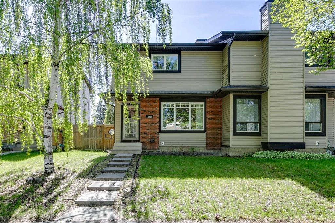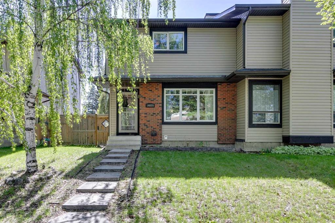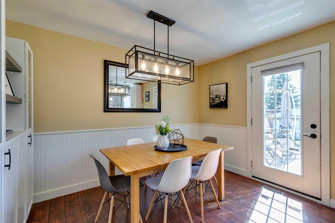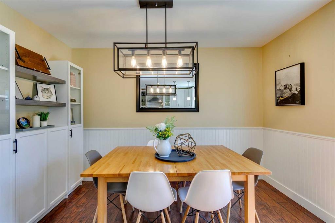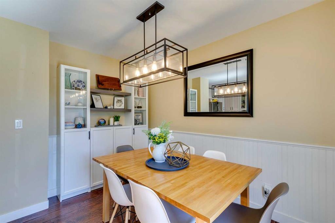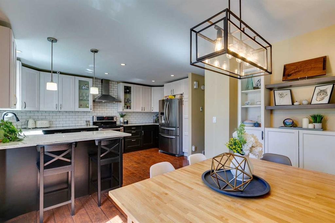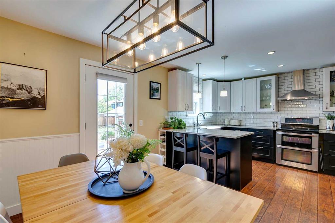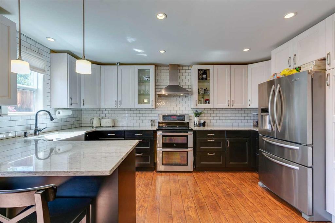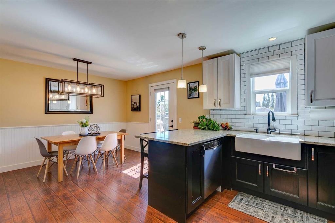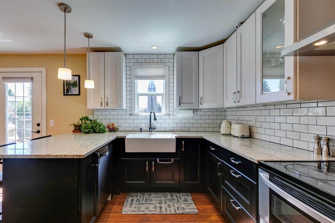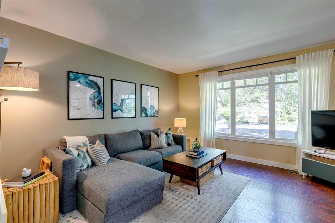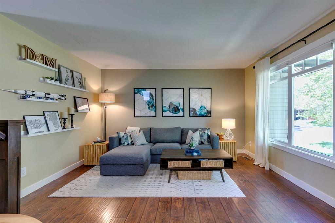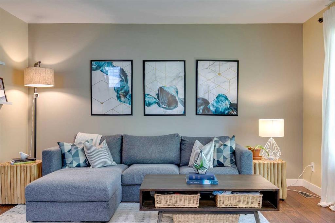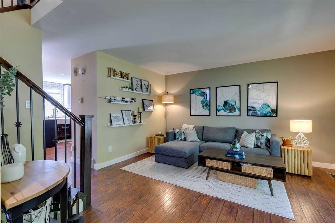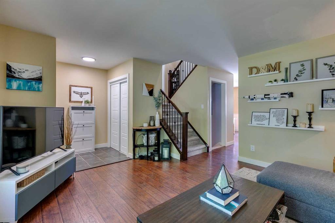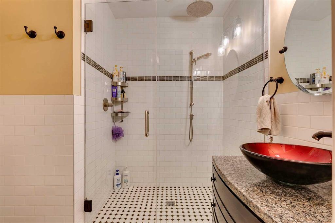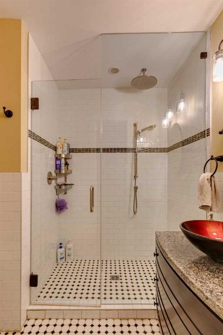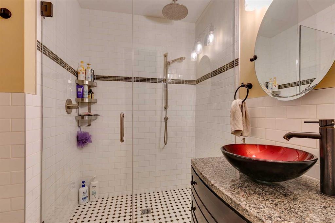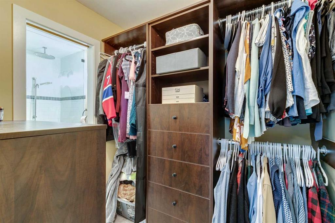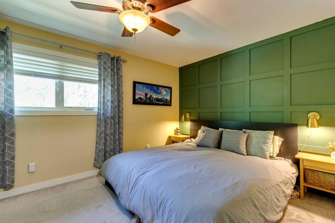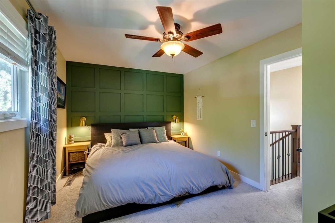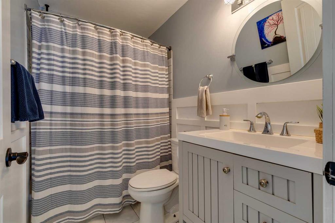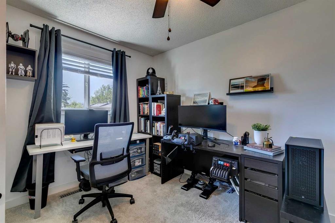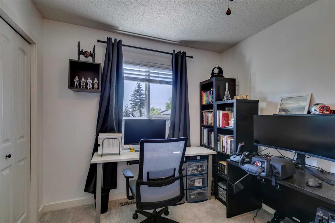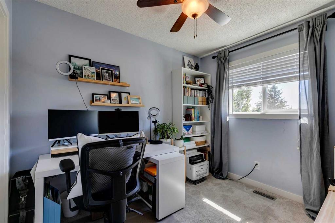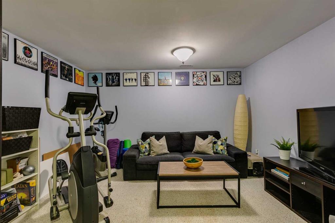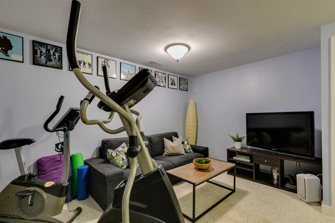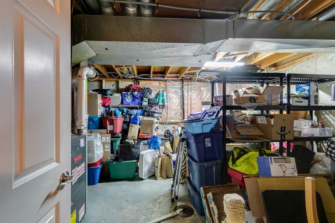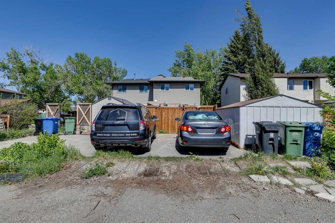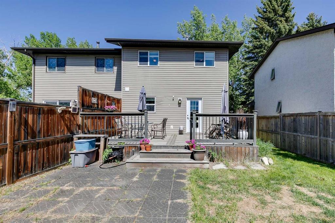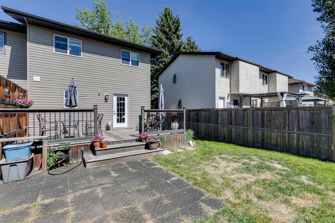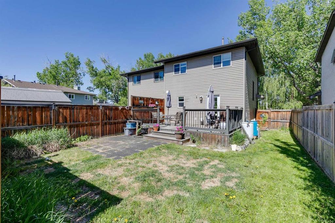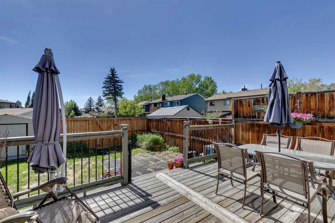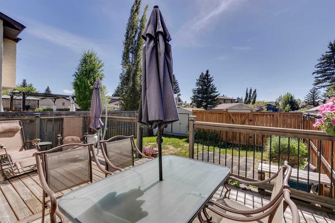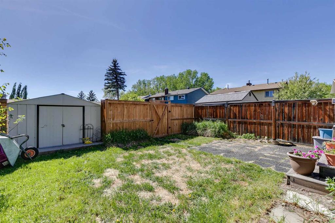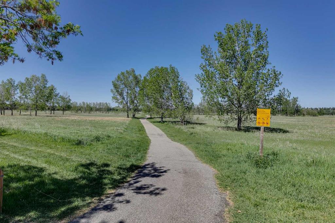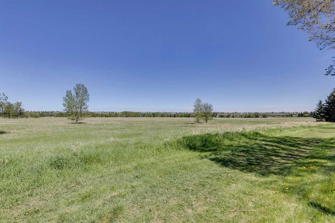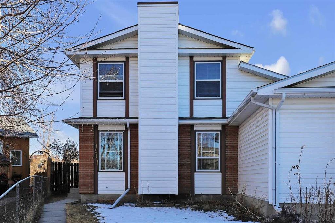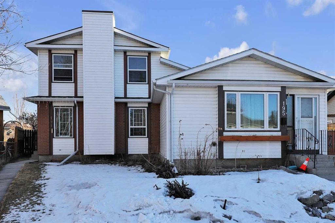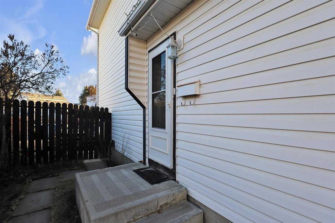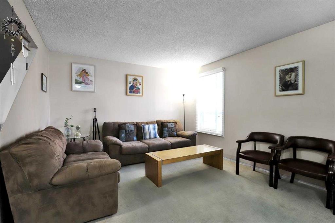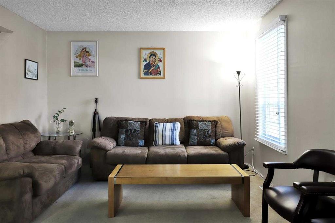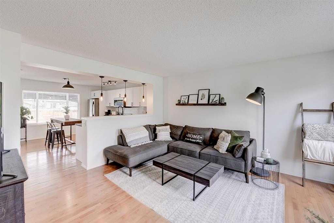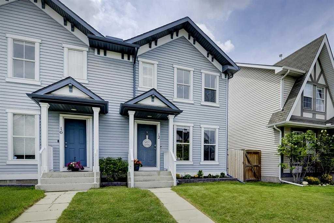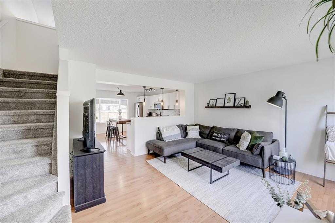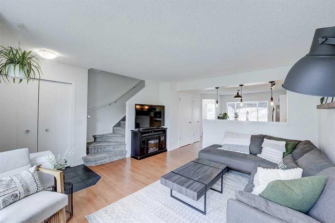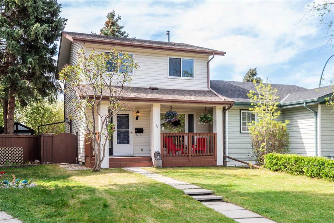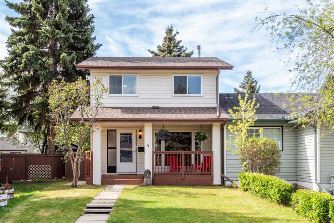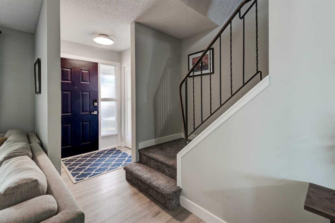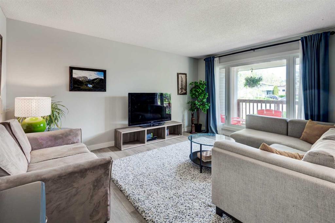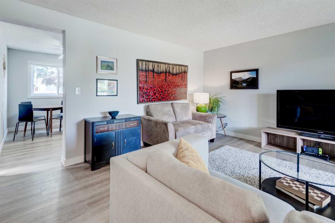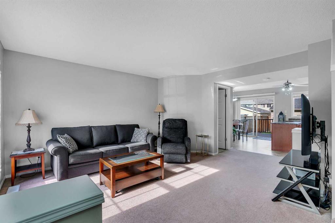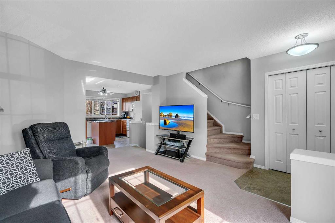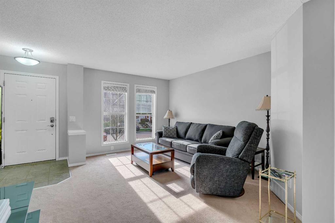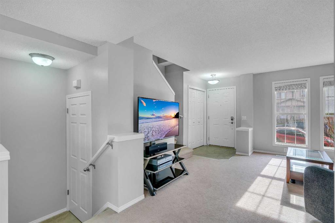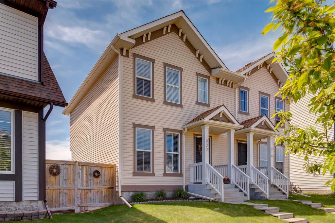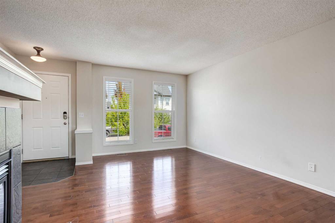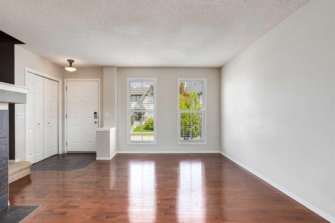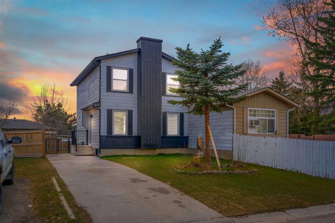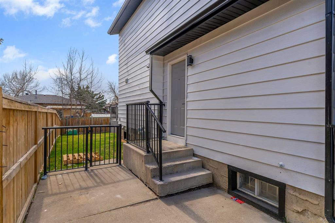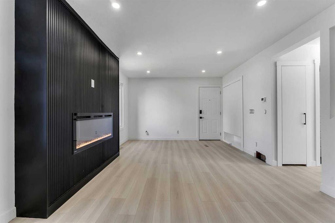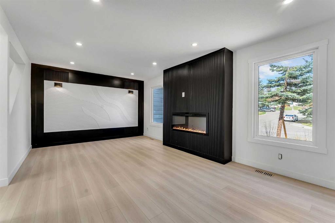14655 Deer Run Drive SE
Calgary T2J 6C2
MLS® Number: A2224990
$ 469,900
3
BEDROOMS
2 + 0
BATHROOMS
1981
YEAR BUILT
Experience the best of Deer Run living in this beautifully updated two-storey duplex, offering OVER 1,500 SQUARE FEET OF DEVELOPED SPACE for under $470,000—with absolutely NO CONDO FEES! Bright and open, the main level’s gourmet kitchen boasts gleaming granite countertops, stainless steel appliances complete with a sleek hood fan, recessed pot lighting, and ample cabinetry for all your culinary needs. Upstairs, you’ll find three generously sized bedrooms(each with ceiling fans) and two full bathrooms, including a master retreat with its own ensuite(with heated floors) featuring a large, walk-in shower. Updates include a kitchen renovation and bathroom renovation and all new windows, roof shingles (2018), plus a newer furnace, newer windows and hot water tank installed by the previous owner. Relax year-round thanks to CENTRAL A/C and enjoy even more living space in the FULLY FINISHED BASEMENT with LARGE STORAGE ROOM. Step outside to your private backyard oasis, complete with a spacious deck and handy shed. Two oversized off-street parking stalls with paved alley access make coming and going a breeze. Situated DIRECTLY ACROSS FROM FISH CREEK PARK—one of Canada’s largest urban parks—and just a short walk to Deer Run School (K–6), you’re also minutes from everyday conveniences like Co-op, Starbucks, and Anytime Fitness. This turnkey home truly has it all!
| COMMUNITY | Deer Run |
| PROPERTY TYPE | Semi Detached (Half Duplex) |
| BUILDING TYPE | Duplex |
| STYLE | 2 Storey, Side by Side |
| YEAR BUILT | 1981 |
| SQUARE FOOTAGE | 1,182 |
| BEDROOMS | 3 |
| BATHROOMS | 2.00 |
| BASEMENT | Full, Partially Finished |
| AMENITIES | |
| APPLIANCES | Dishwasher, Dryer, Electric Oven, Microwave, Range Hood, Refrigerator, Washer, Window Coverings |
| COOLING | Central Air |
| FIREPLACE | N/A |
| FLOORING | Carpet, Ceramic Tile, Laminate |
| HEATING | Forced Air, Natural Gas |
| LAUNDRY | In Basement |
| LOT FEATURES | Back Lane, Back Yard, Lawn |
| PARKING | Parking Pad |
| RESTRICTIONS | Restrictive Covenant, Utility Right Of Way |
| ROOF | Asphalt Shingle |
| TITLE | Fee Simple |
| BROKER | eXp Realty |
| ROOMS | DIMENSIONS (m) | LEVEL |
|---|---|---|
| Family Room | 18`3" x 13`0" | Basement |
| Laundry | 18`7" x 14`7" | Basement |
| Kitchen | 11`3" x 15`2" | Main |
| Dining Room | 8`0" x 11`6" | Main |
| Living Room | 13`11" x 13`6" | Main |
| Foyer | 5`4" x 4`11" | Main |
| Bedroom - Primary | 13`9" x 10`1" | Upper |
| Bedroom | 9`0" x 9`10" | Upper |
| Bedroom | 8`0" x 9`9" | Upper |
| 4pc Bathroom | 8`0" x 4`11" | Upper |
| 3pc Ensuite bath | 7`7" x 6`5" | Upper |

