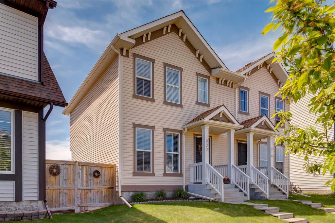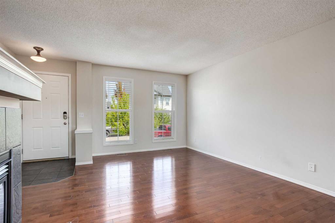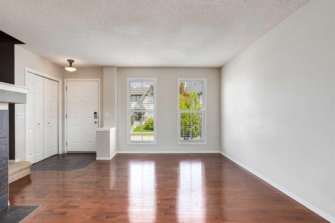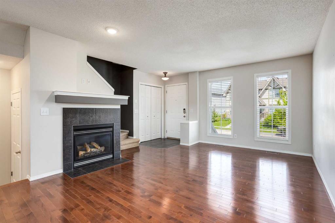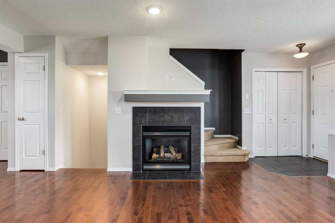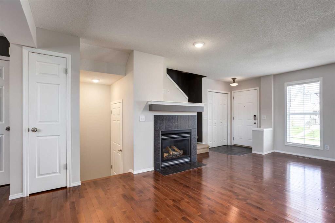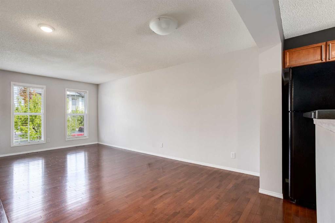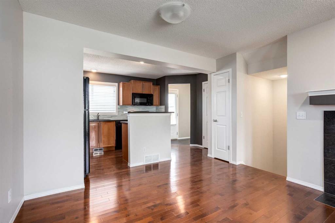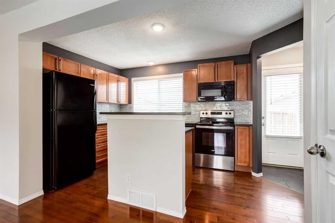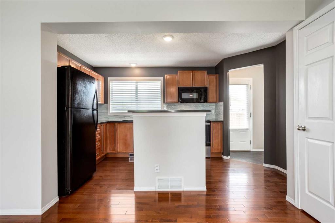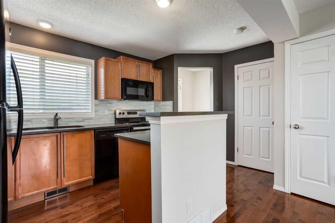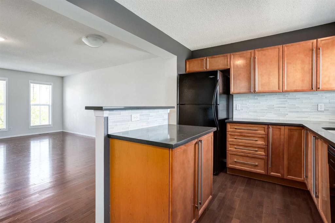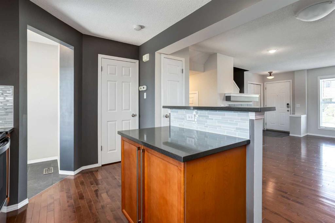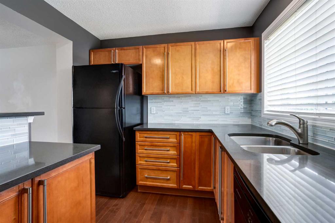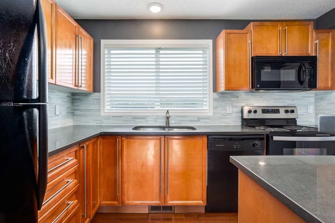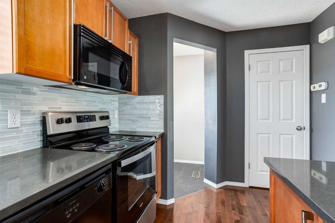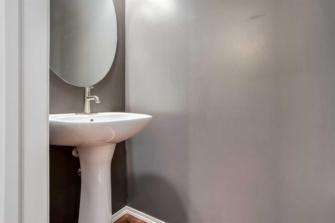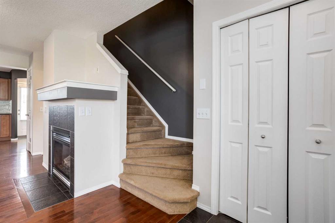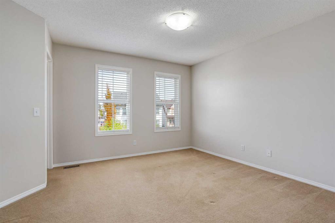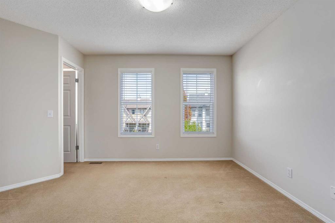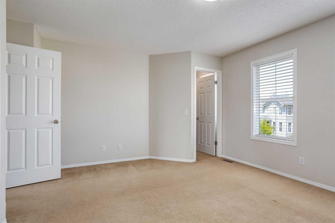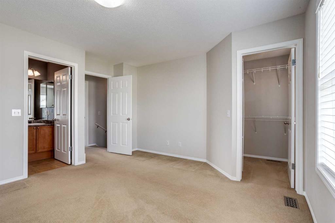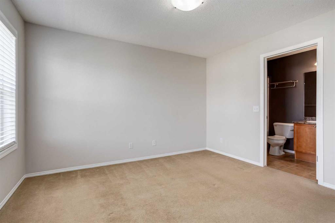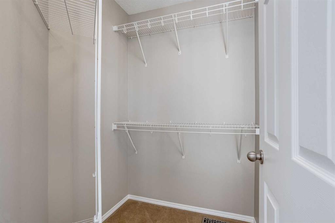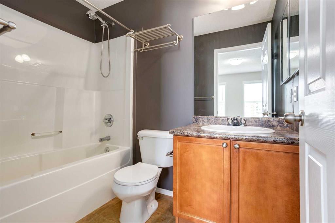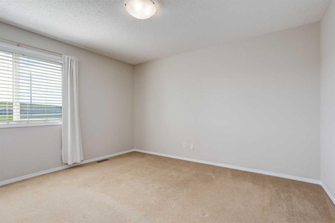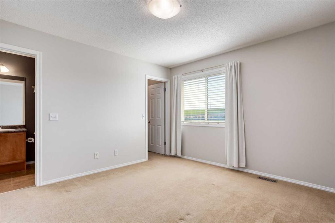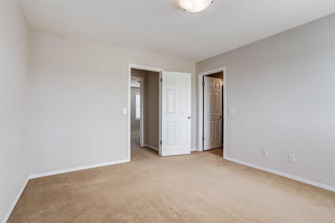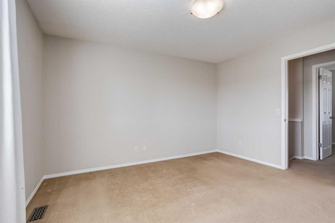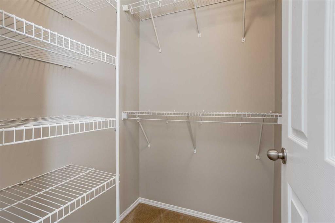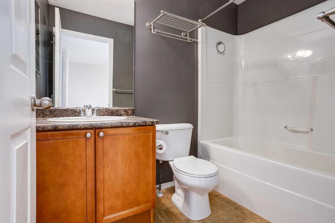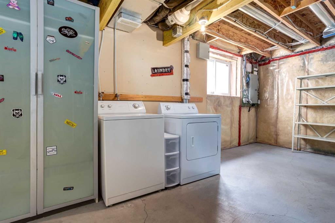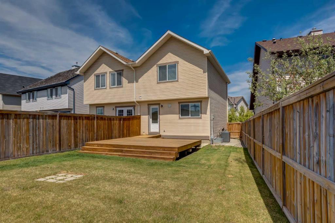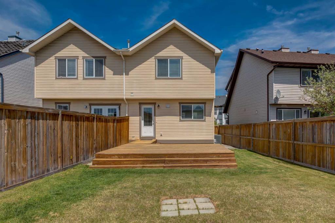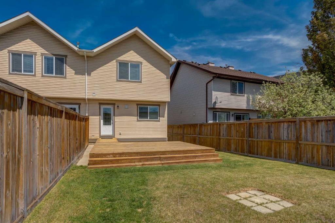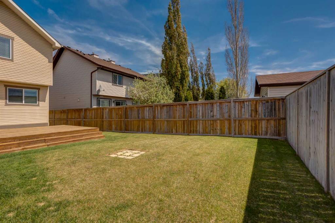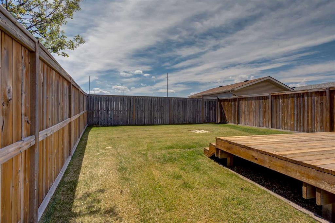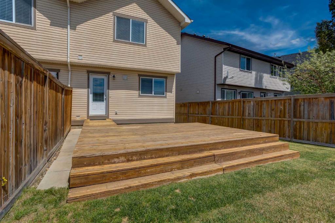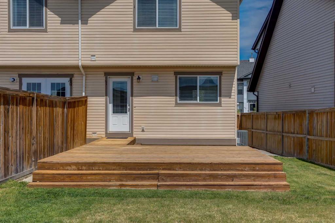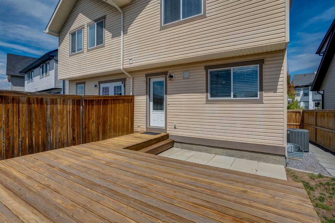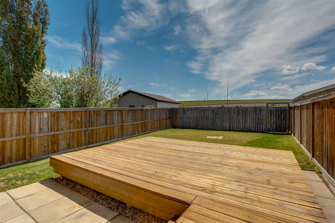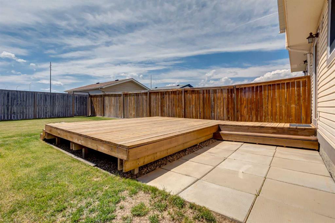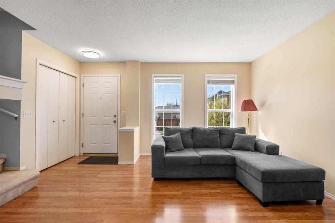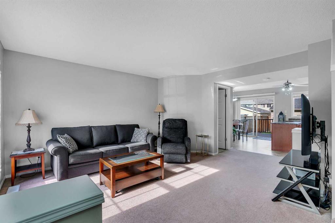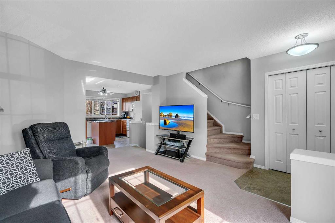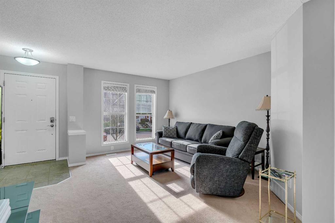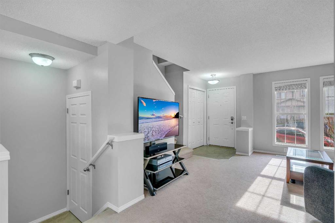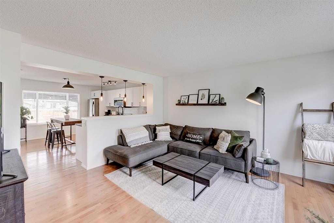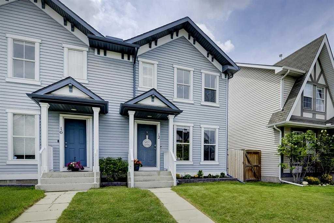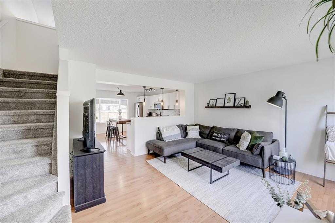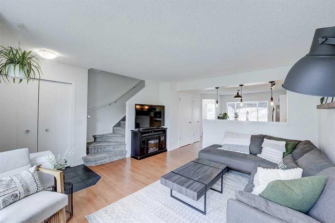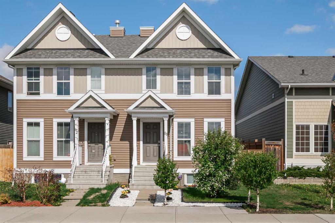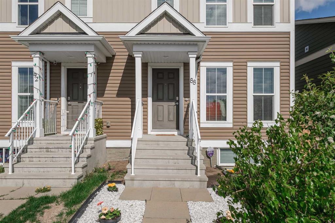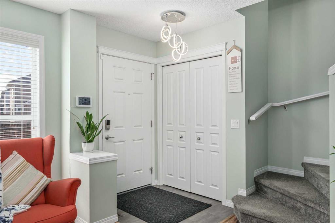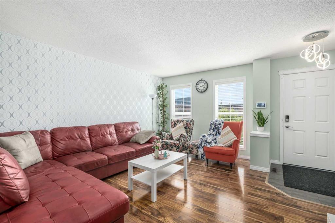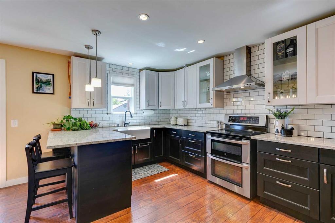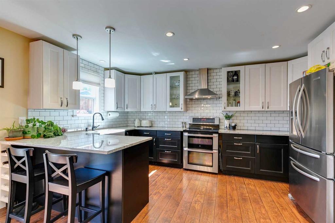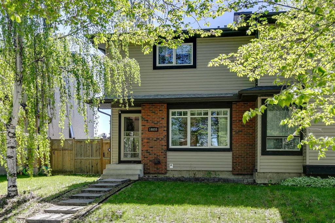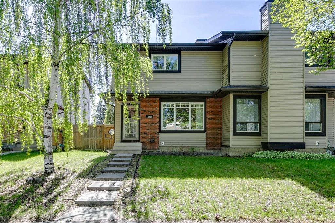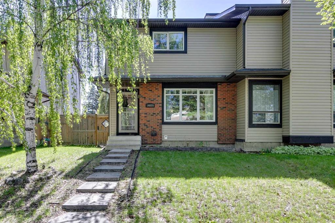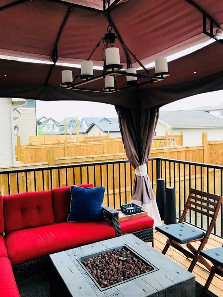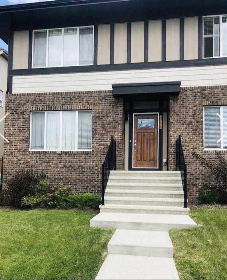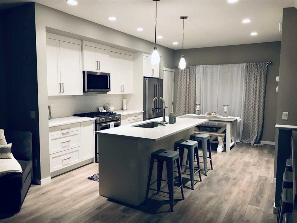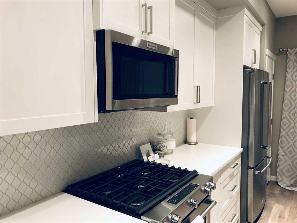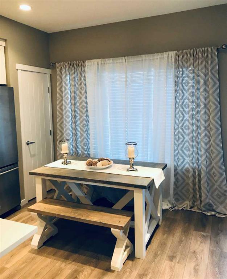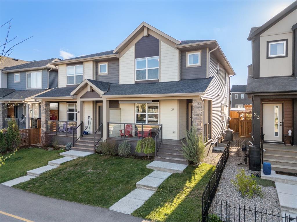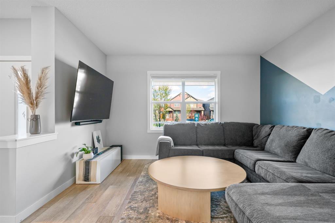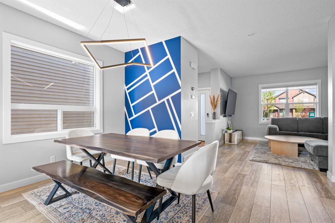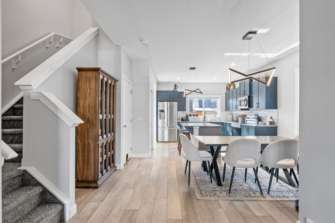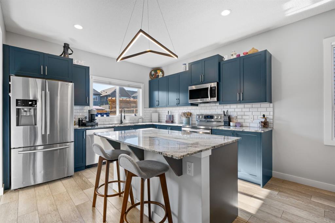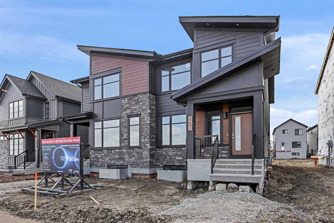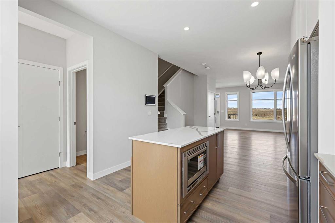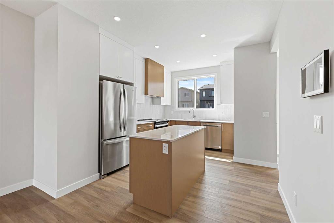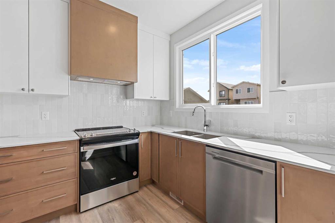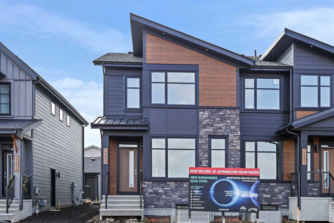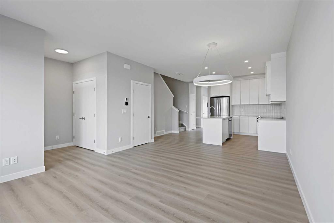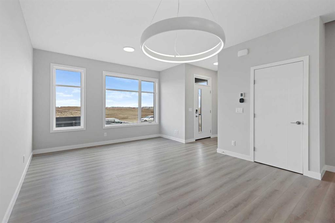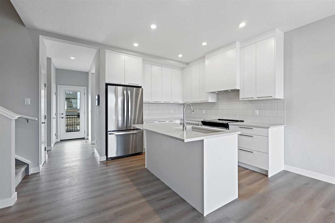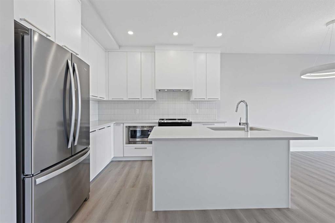322 Elgin View SE
Calgary T2Z 4N6
MLS® Number: A2223326
$ 489,900
2
BEDROOMS
2 + 1
BATHROOMS
1,116
SQUARE FEET
2004
YEAR BUILT
OPEN HOUSE Saturday, May 31st & Sunday, June 1st from 2:00 to 4:00 PM ... Welcome to Elgin Village and enjoy small town living in McKenzie Towne ... Great value in this semi detached home ... Open main floor plan with a Gas fireplace in the living room and hardwood floors throughout ... Maple kitchen cabinets with black and stainless appliances ... Two large bedrooms both with walk in closets and ensuite 4 piece bathrooms ... Full unspoiled basement with roughed in plumbing for a bathroom ... Enjoy the summer in AIR CONDITIONED comfort ... Enjoy the summer sunshine with a private fully fenced southern exposure back yard with a large deck and patio ... Parking for 3 vehicles and room for a double garage ... Close to Elgin Park, schools, shopping and playgrounds ... Available for your quick possession ... Don't miss viewing ...
| COMMUNITY | McKenzie Towne |
| PROPERTY TYPE | Semi Detached (Half Duplex) |
| BUILDING TYPE | Duplex |
| STYLE | 2 Storey, Side by Side |
| YEAR BUILT | 2004 |
| SQUARE FOOTAGE | 1,116 |
| BEDROOMS | 2 |
| BATHROOMS | 3.00 |
| BASEMENT | Full, Unfinished |
| AMENITIES | |
| APPLIANCES | Dishwasher, Electric Stove, Refrigerator, Washer/Dryer, Window Coverings |
| COOLING | Central Air |
| FIREPLACE | Gas, Living Room, Mantle |
| FLOORING | Carpet, Ceramic Tile, Hardwood |
| HEATING | Forced Air |
| LAUNDRY | In Basement |
| LOT FEATURES | Back Lane, Backs on to Park/Green Space, Front Yard, Irregular Lot, Lawn, Level, No Neighbours Behind, Reverse Pie Shaped Lot, Street Lighting |
| PARKING | Off Street, Rear Drive |
| RESTRICTIONS | None Known |
| ROOF | Asphalt Shingle |
| TITLE | Fee Simple |
| BROKER | RE/MAX iRealty Innovations |
| ROOMS | DIMENSIONS (m) | LEVEL |
|---|---|---|
| Living Room | 14`0" x 11`10" | Main |
| Dining Room | 8`1" x 7`3" | Main |
| Kitchen | 11`5" x 8`5" | Main |
| 2pc Bathroom | 6`8" x 2`8" | Main |
| Other | 16`0" x 12`4" | Main |
| Other | 10`2" x 7`8" | Main |
| Bedroom - Primary | 13`6" x 12`4" | Second |
| 4pc Ensuite bath | 7`10" x 4`11" | Second |
| Bedroom | 12`10" x 11`9" | Second |
| 4pc Ensuite bath | 7`11" x 4`11" | Second |


