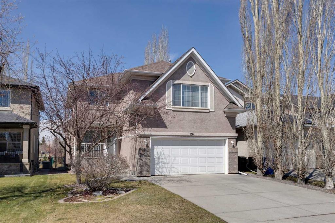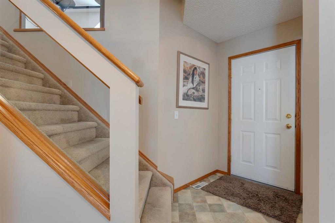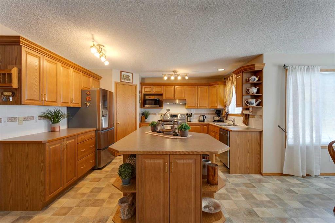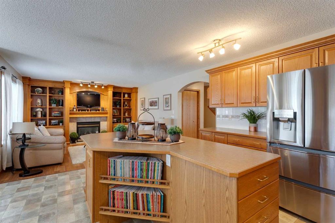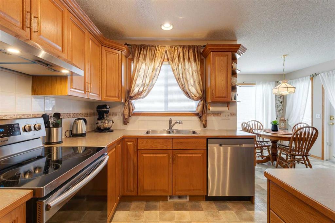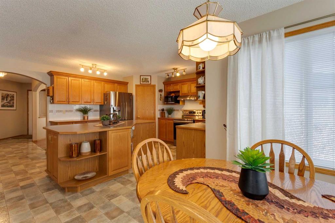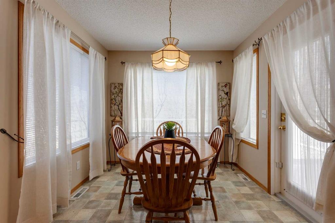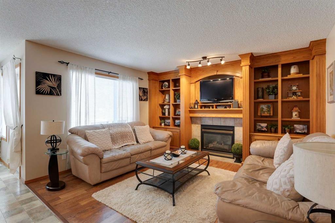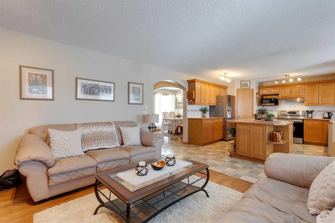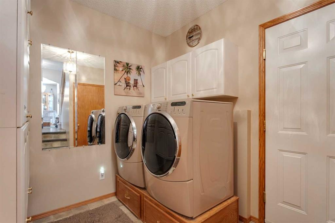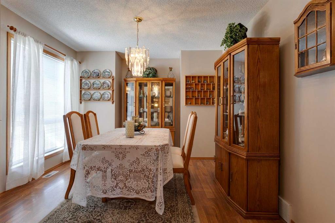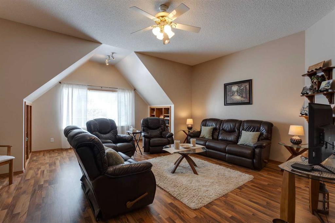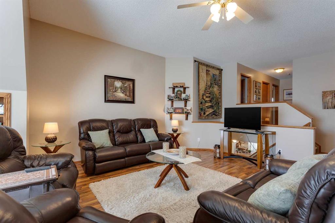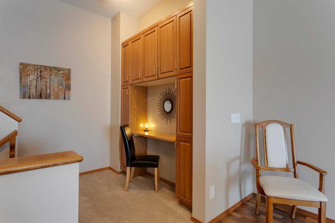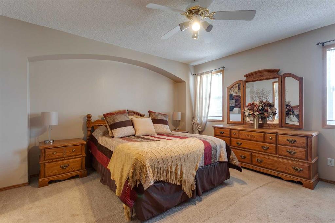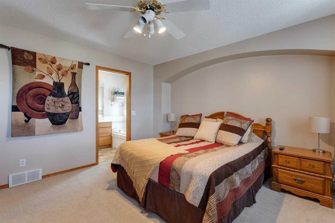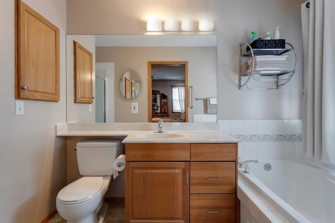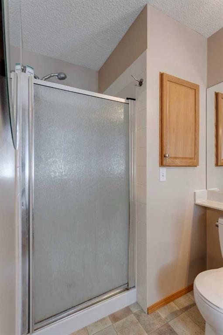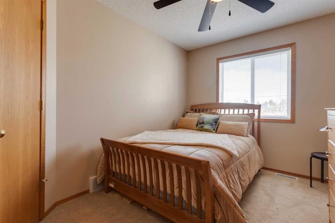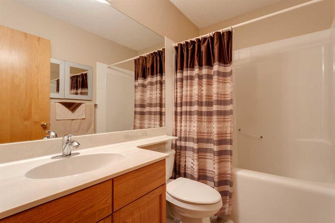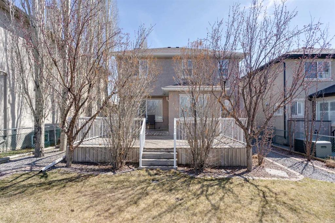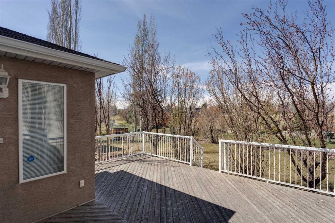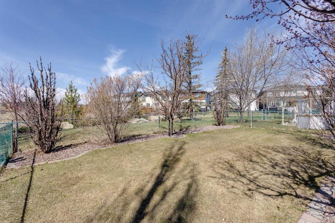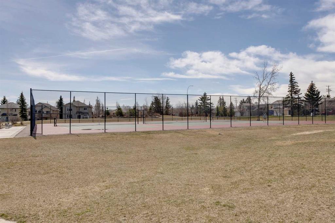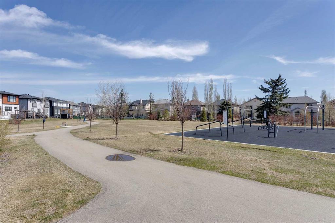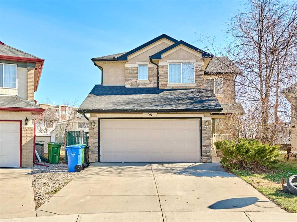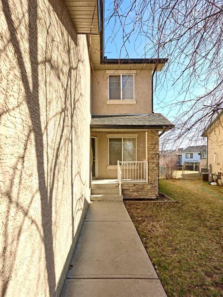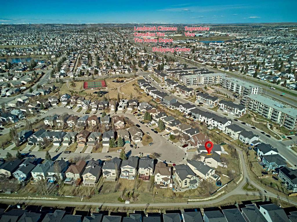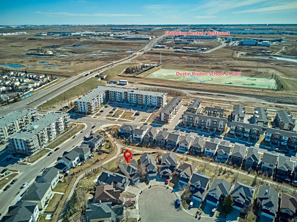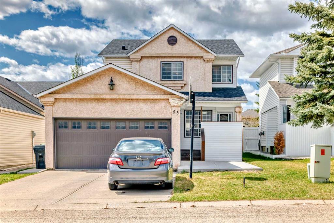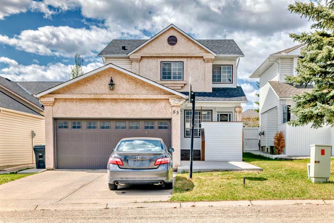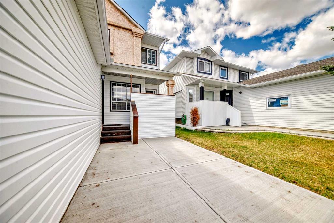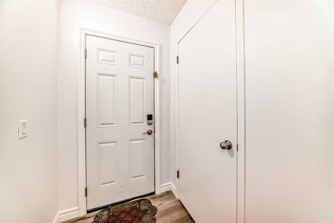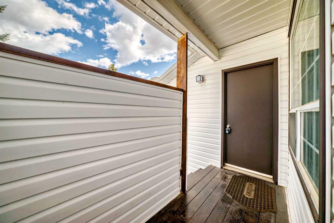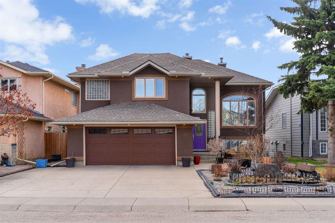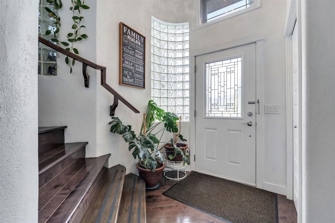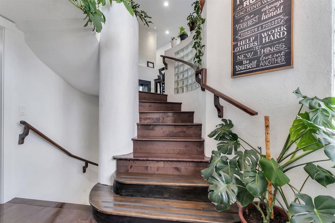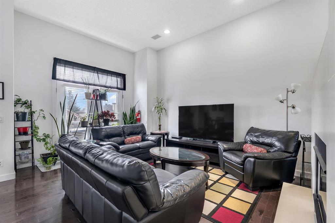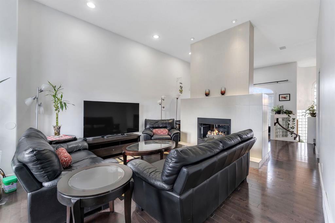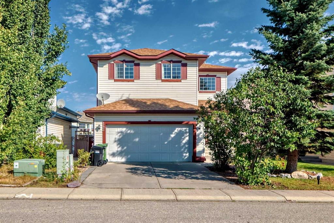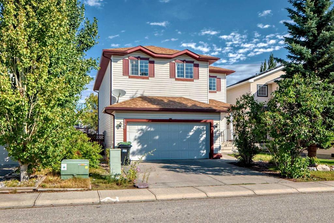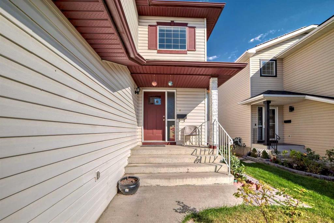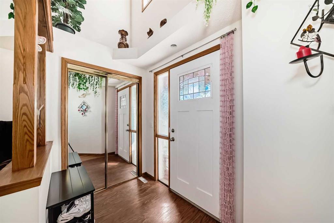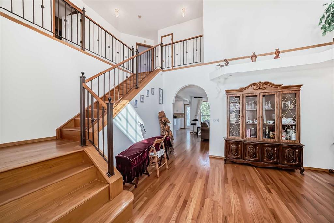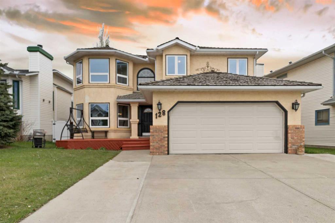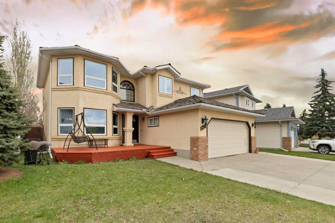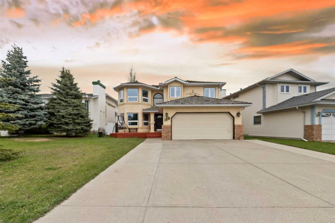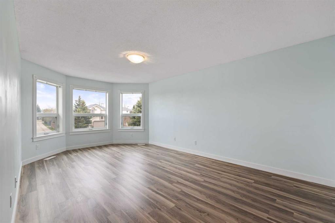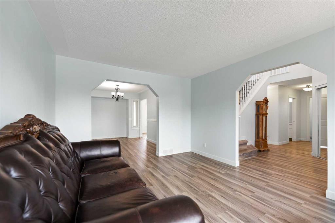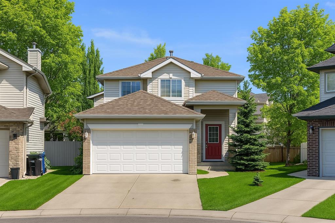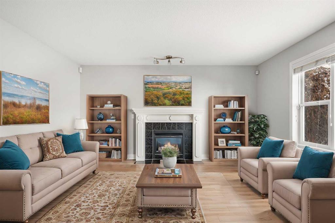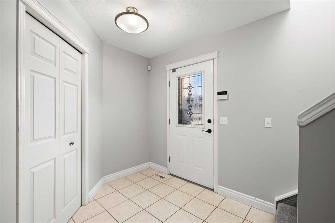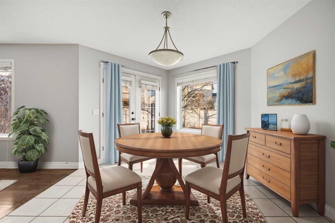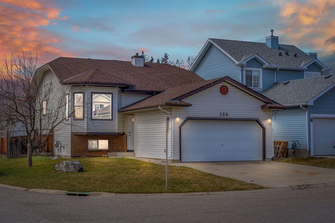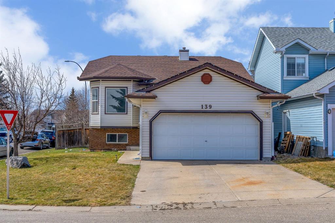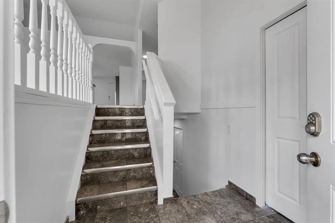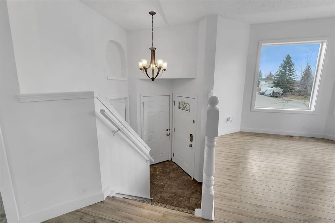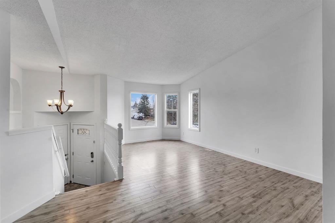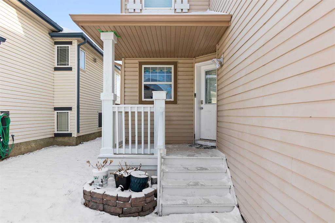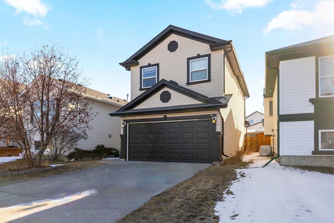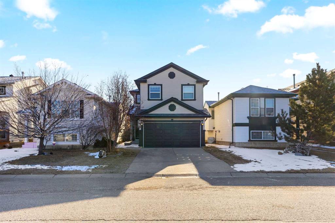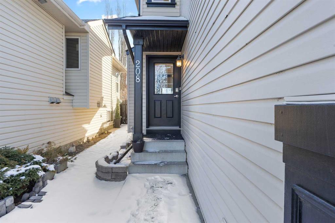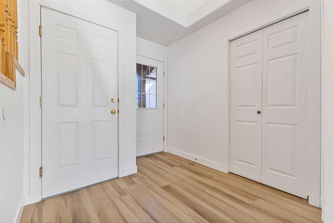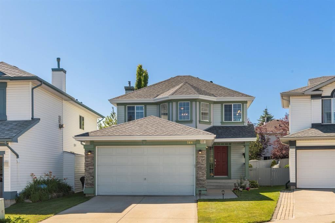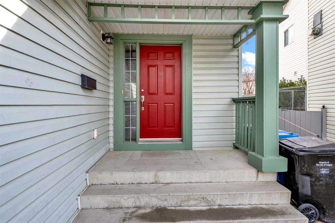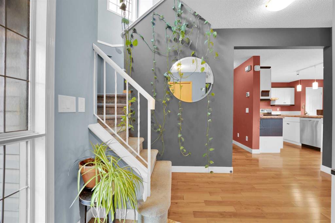150 Harvest Grove Close NE
Calgary T3K 4T7
MLS® Number: A2215929
$ 694,900
3
BEDROOMS
2 + 1
BATHROOMS
2,064
SQUARE FEET
2000
YEAR BUILT
Don't miss this amazing opportunity to call Harvest Hills home. This well maintained, one owner home w/2,065 sq.ft above grade is looking for a new family! As you enter the home, you are greeted by a spacious foyer and a great dining room or office space that overlooks the front porch. Open concept living utilizes every square foot with a great room style floorplan providing good flow between your living room, kitchen and dining area. The well-appointed kitchen w/stainless steel appliances has plenty of storage with beautiful oak cabinets, pantry and a large island with more cupboards offering a huge prep space that helps make entertaining easy. The eating area is surrounded by windows and a patio door that leads out to a sunny, West facing yard, backing onto a greenspace with tennis courts and a playground which makes sure you aren’t looking onto another house. Step out to the large deck w/many mature trees providing good privacy…you will want to sit and relax here this summer. Big living room windows flood the space with natural light. Cozy gas fireplace with built-ins on either side makes the room a comfortable space for the family to gather. Head upstairs to find a great bonus room off the front of the home…the perfect spot for movie nights. Built-in oak desk w/full height cabinets is a great homework spot or tech area. Primary bedroom can easily accommodate your king bed & all your furniture. A 4-pc ensuite w/soaker tub and walk-in shower make this room the retreat you are looking for. Upper floor is complete with 2 additional, well sized bedrooms and 4-pc bathroom. Newer asphalt shingles and a newer high efficient furnace checks off those big ticket items. Plus no poly-b to worry about! Great location sitting on a quiet street w/easy access to schools, Deerfoot Trail and the airport not to mention the endless shopping and restaurant opportunities. You will not be disappointed!
| COMMUNITY | Harvest Hills |
| PROPERTY TYPE | Detached |
| BUILDING TYPE | House |
| STYLE | 2 Storey |
| YEAR BUILT | 2000 |
| SQUARE FOOTAGE | 2,064 |
| BEDROOMS | 3 |
| BATHROOMS | 3.00 |
| BASEMENT | Full, Unfinished |
| AMENITIES | |
| APPLIANCES | Dishwasher, Dryer, Electric Stove, Freezer, Garage Control(s), Microwave, Refrigerator, Washer, Window Coverings |
| COOLING | None |
| FIREPLACE | Gas, Living Room |
| FLOORING | Carpet, Laminate, Linoleum |
| HEATING | Forced Air |
| LAUNDRY | Main Level |
| LOT FEATURES | Backs on to Park/Green Space, Low Maintenance Landscape, Rectangular Lot |
| PARKING | Double Garage Attached |
| RESTRICTIONS | Airspace Restriction, Utility Right Of Way |
| ROOF | Asphalt Shingle |
| TITLE | Fee Simple |
| BROKER | RE/MAX Real Estate (Mountain View) |
| ROOMS | DIMENSIONS (m) | LEVEL |
|---|---|---|
| Kitchen | 13`5" x 16`8" | Main |
| Dining Room | 11`4" x 10`11" | Main |
| Breakfast Nook | 9`0" x 8`0" | Main |
| Living Room | 13`6" x 12`1" | Main |
| 2pc Bathroom | Main | |
| 4pc Bathroom | Second | |
| 4pc Ensuite bath | Second | |
| Bonus Room | 20`5" x 19`0" | Second |
| Den | 7`9" x 6`2" | Second |
| Bedroom - Primary | 13`3" x 13`1" | Second |
| Bedroom | 13`11" x 9`5" | Second |
| Bedroom | 11`8" x 9`0" | Second |

