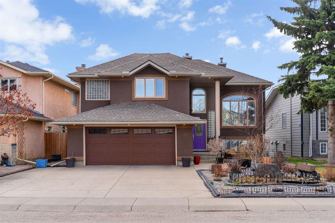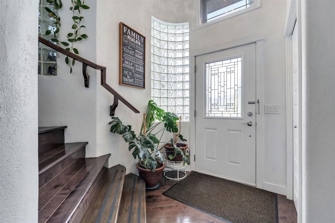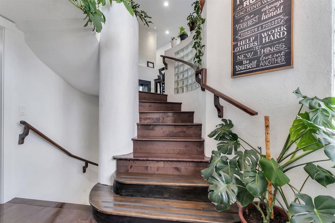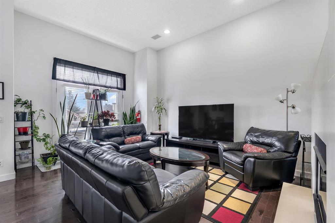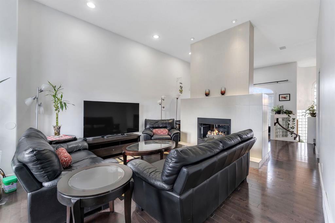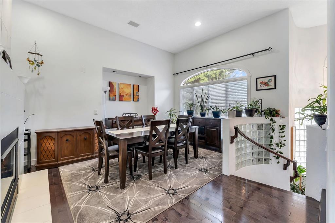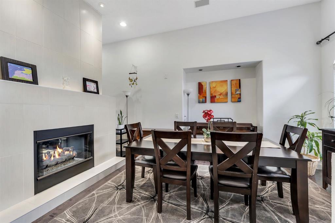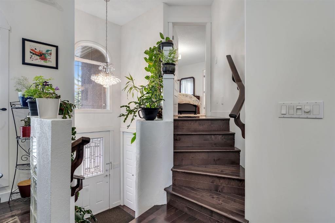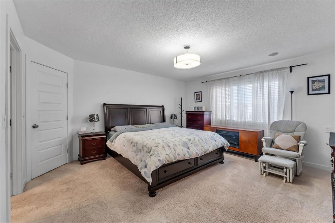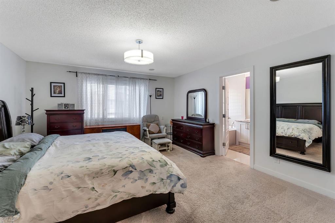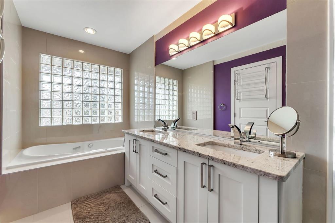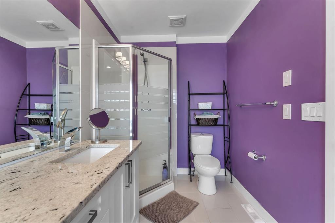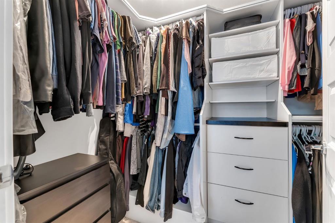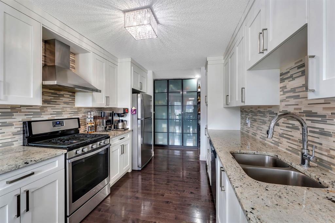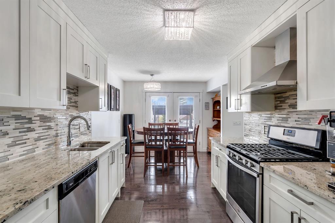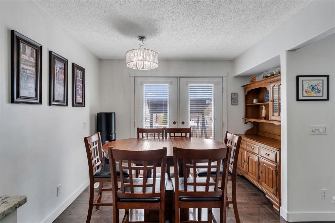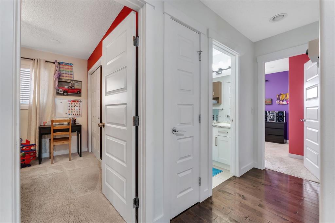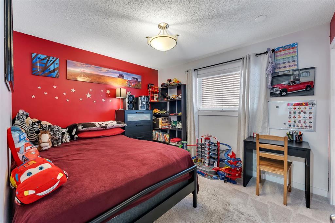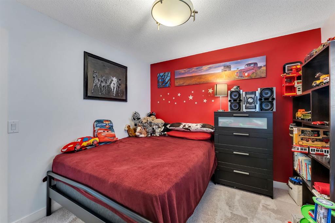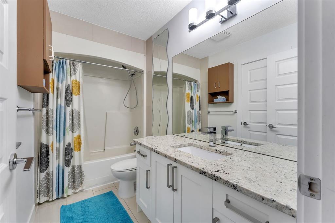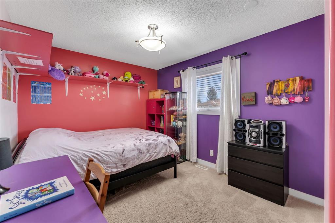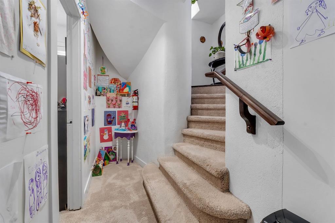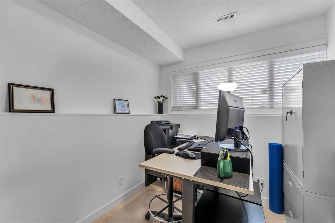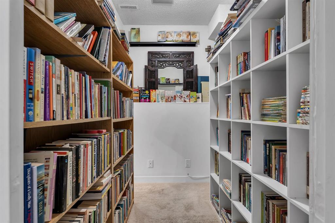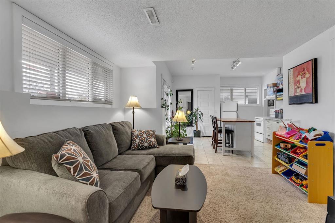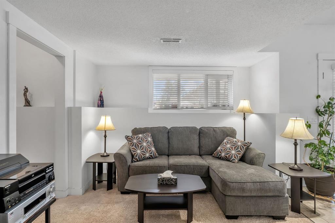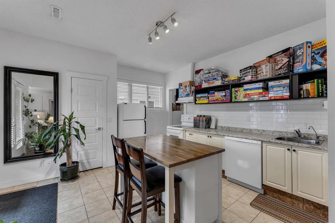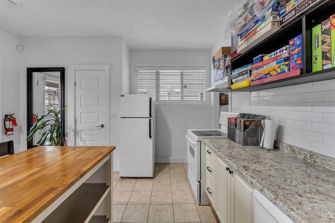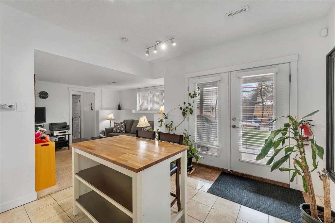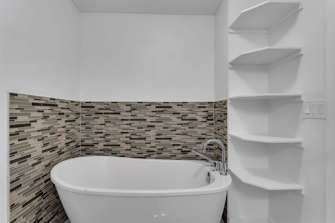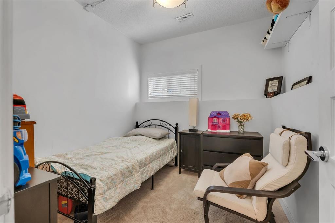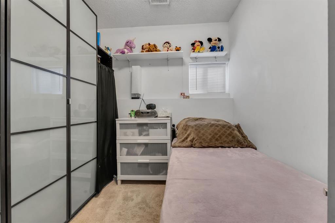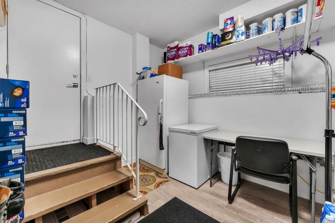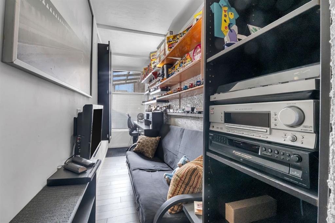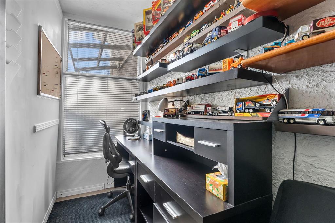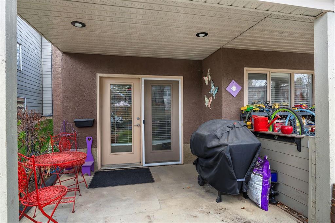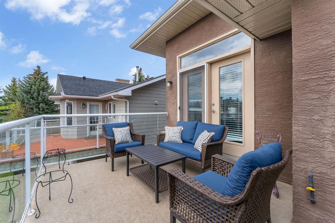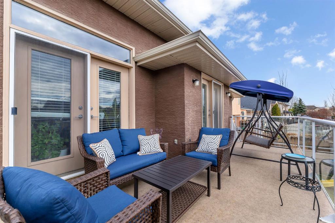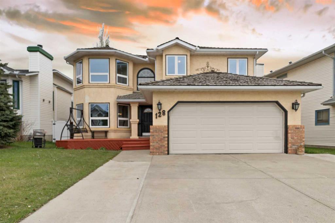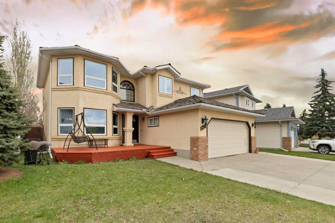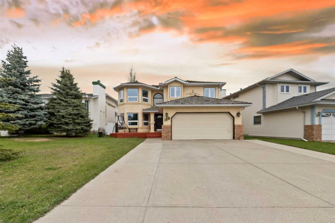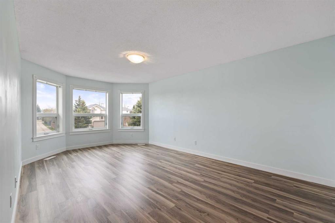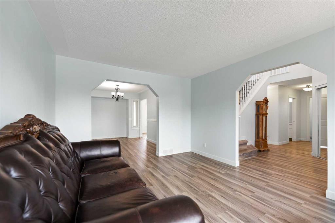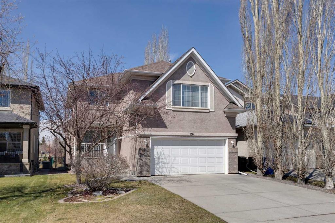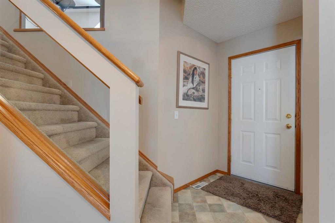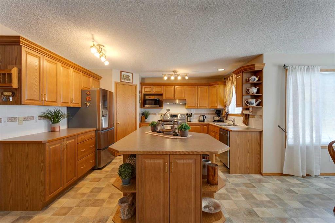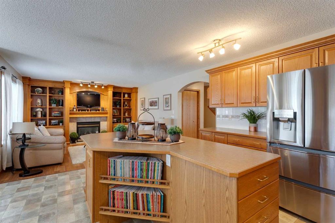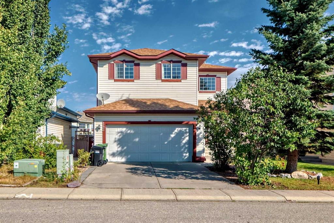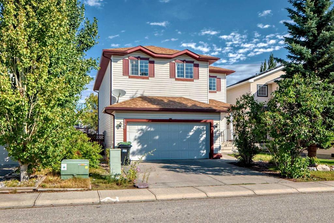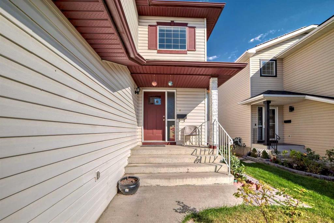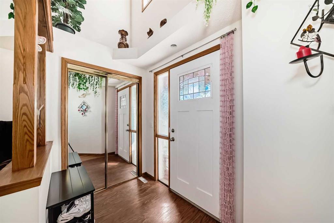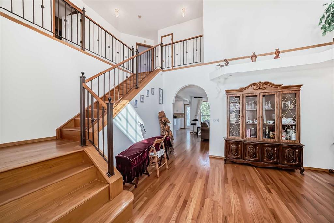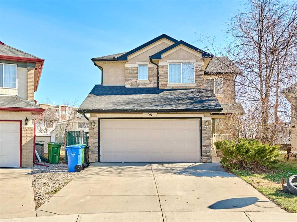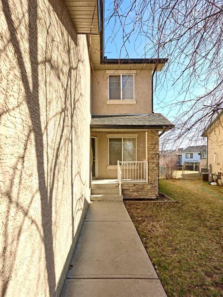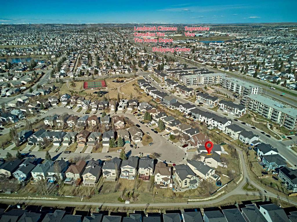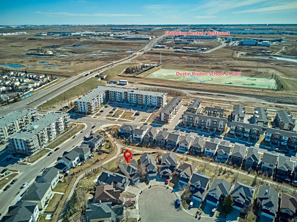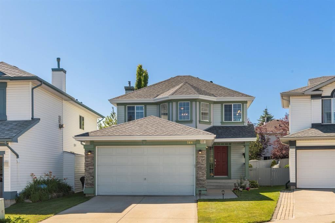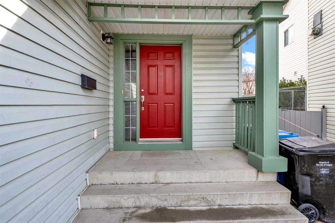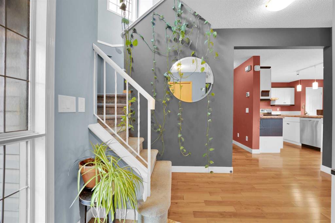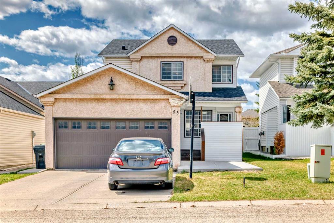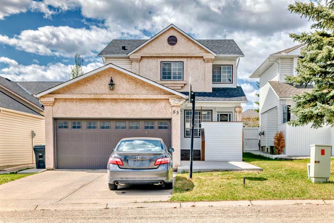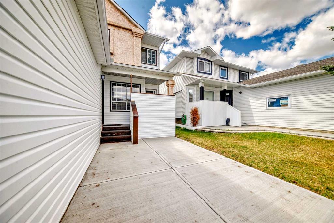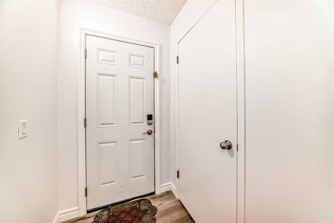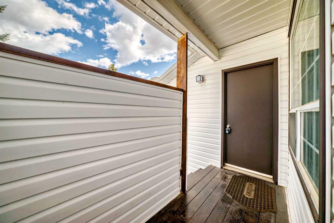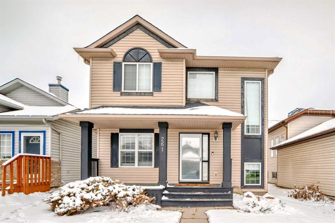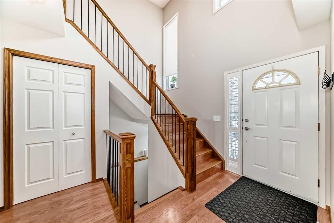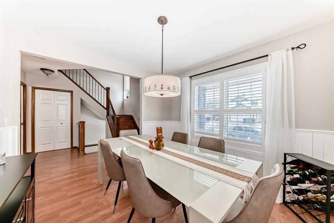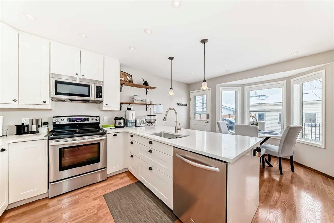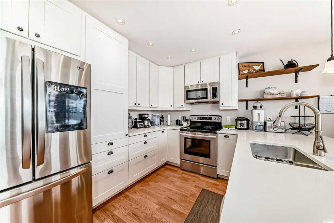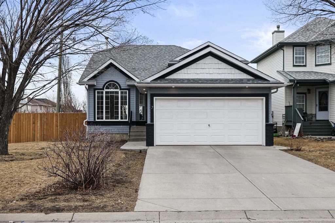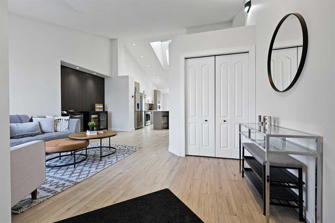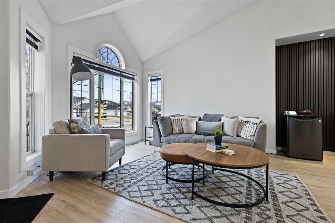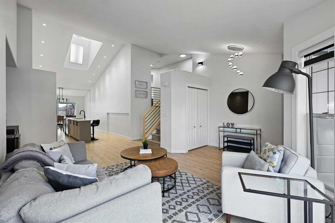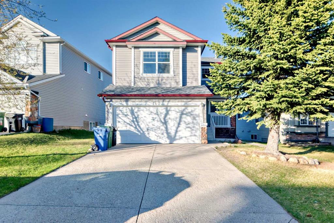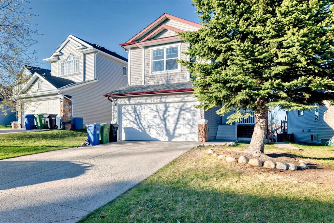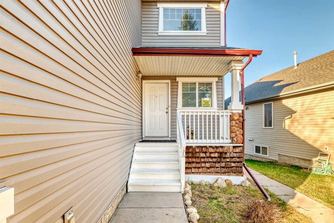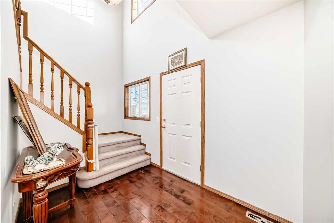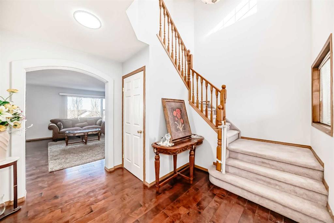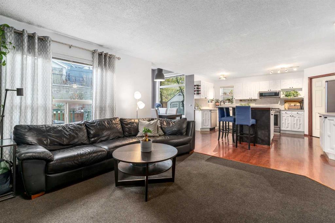83 Harvest Lake Crescent NE
Calgary T3K 3Y8
MLS® Number: A2217059
$ 734,900
5
BEDROOMS
3 + 0
BATHROOMS
1,731
SQUARE FEET
1994
YEAR BUILT
Welcome home to 83 Harvest Lake Crescent! This stunning 5-bedroom, 3-bath home is located in the highly sought-after Harvest Hills Estate and lake community. As you walk in, you are greeted with a beautiful staircase leading to the open-concept layout featuring a fireplace, spacious living and dining areas, and a bright kitchen perfect for gatherings. Sharing this floor are 2 bedrooms with a 4-piece bath, ideal for family or guests. The master suite offers a private retreat located on its own floor, complemented by two additional spacious bedrooms and a 4pc full bathroom. The home also includes a versatile recreation room, a library, an office, and a mudroom. The backyard is a perfect oasis walkout, fenced, and ideal for summer fun and hosting. The heated garage with epoxy flooring, a side man cave build, and an illegal basement suite add to the home's appeal. Enjoy a quiet location with a large yard! Don’t miss the opportunity to view this incredible home it's truly a must-see! Book your viewing today!
| COMMUNITY | Harvest Hills |
| PROPERTY TYPE | Detached |
| BUILDING TYPE | House |
| STYLE | Bi-Level |
| YEAR BUILT | 1994 |
| SQUARE FOOTAGE | 1,731 |
| BEDROOMS | 5 |
| BATHROOMS | 3.00 |
| BASEMENT | Finished, Full, Walk-Out To Grade |
| AMENITIES | |
| APPLIANCES | Central Air Conditioner, Dishwasher, Garage Control(s), Refrigerator, Stove(s), Water Softener |
| COOLING | None |
| FIREPLACE | Gas |
| FLOORING | Carpet, Ceramic Tile, Hardwood, Tile |
| HEATING | Forced Air |
| LAUNDRY | Laundry Room |
| LOT FEATURES | Irregular Lot |
| PARKING | Double Garage Attached |
| RESTRICTIONS | None Known |
| ROOF | Asphalt Shingle |
| TITLE | Fee Simple |
| BROKER | Century 21 Bravo Realty |
| ROOMS | DIMENSIONS (m) | LEVEL |
|---|---|---|
| Mud Room | 9`11" x 12`11" | Basement |
| Bedroom | 8`7" x 8`11" | Basement |
| Bedroom | 8`6" x 8`11" | Basement |
| Furnace/Utility Room | 7`0" x 9`5" | Basement |
| 3pc Bathroom | 6`6" x 9`5" | Basement |
| Game Room | 15`10" x 22`5" | Basement |
| Library | 5`7" x 8`2" | Basement |
| Office | 11`3" x 8`2" | Basement |
| Office | 21`6" x 4`9" | Lower |
| Foyer | 10`0" x 8`2" | Lower |
| Dining Room | 15`5" x 15`0" | Main |
| Living Room | 16`4" x 13`4" | Main |
| Breakfast Nook | 8`11" x 10`11" | Main |
| Kitchen | 11`5" x 9`3" | Main |
| Bedroom | 11`2" x 9`10" | Main |
| 4pc Bathroom | 4`11" x 9`10" | Main |
| Bedroom | 9`11" x 13`7" | Main |
| 5pc Ensuite bath | 6`0" x 13`4" | Second |
| Bedroom - Primary | 14`6" x 15`5" | Second |
| Walk-In Closet | 9`0" x 6`0" | Second |

