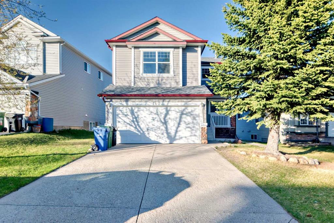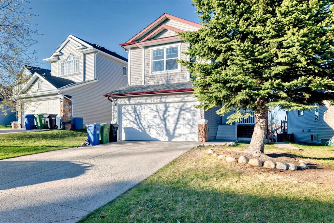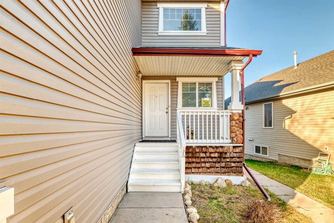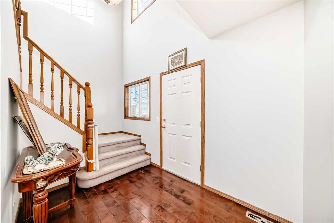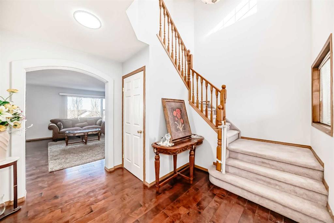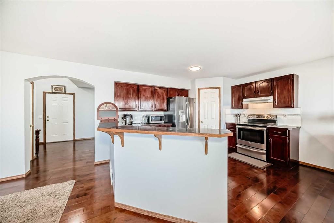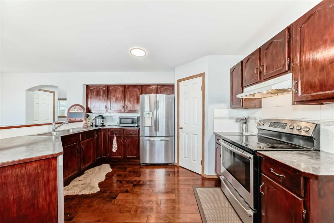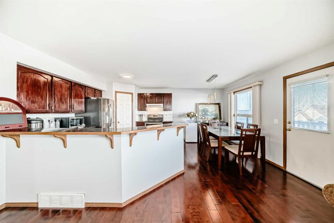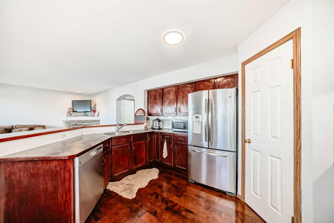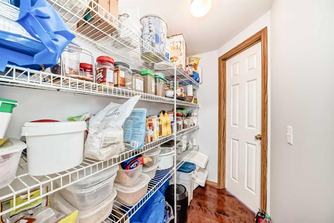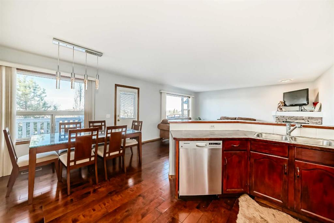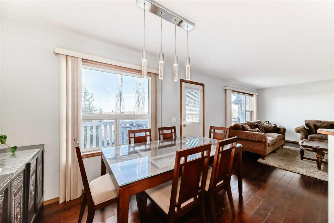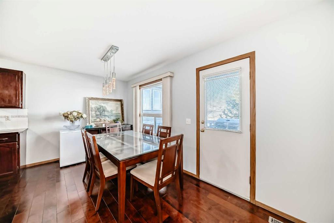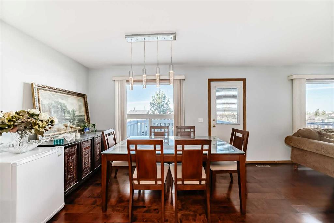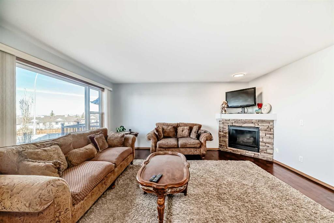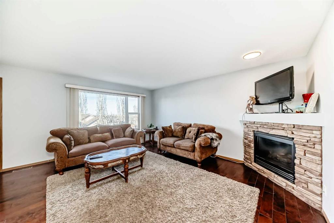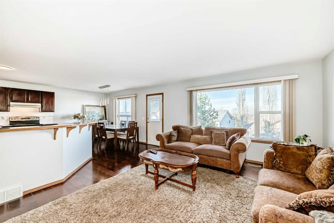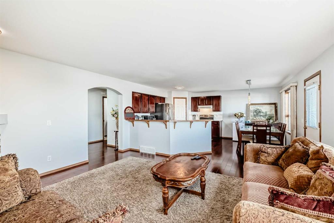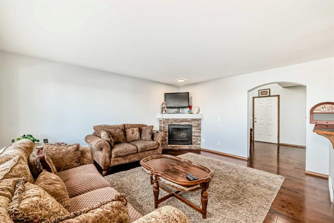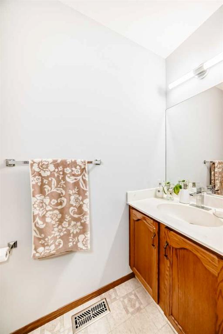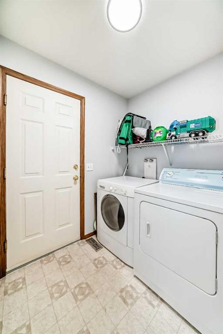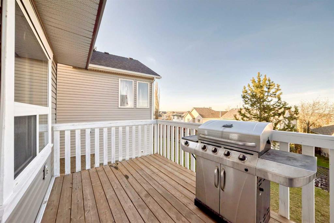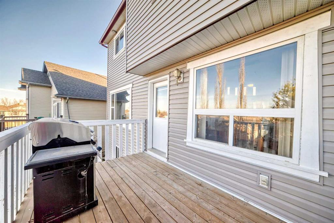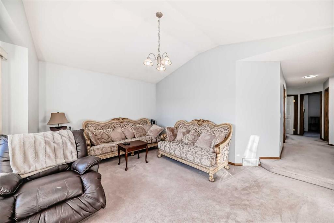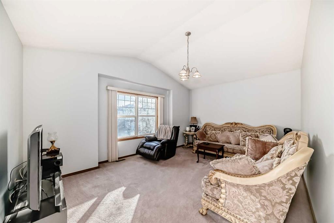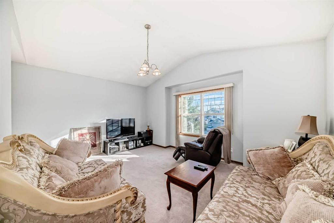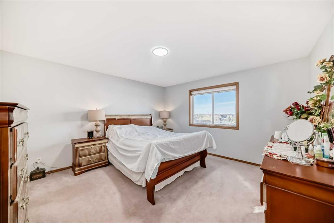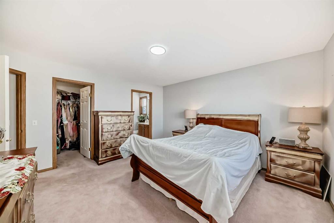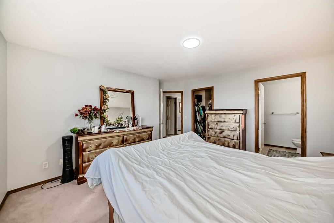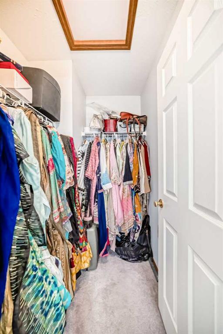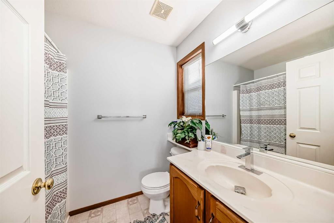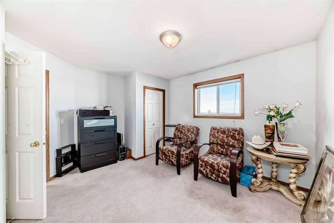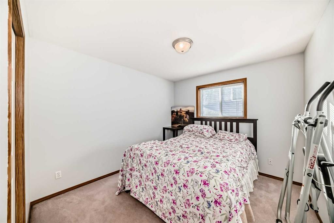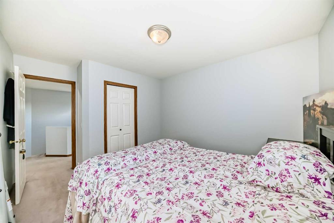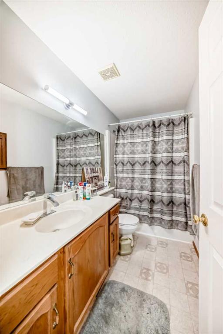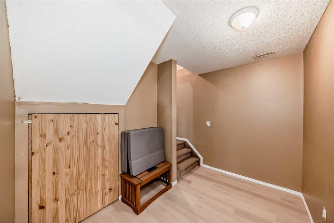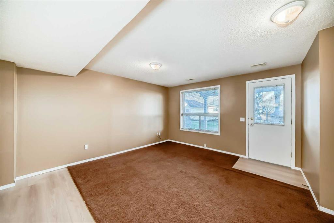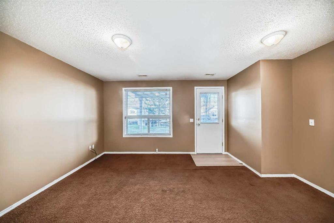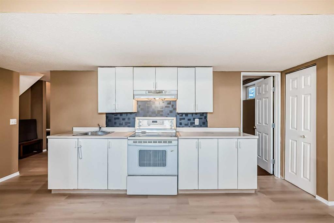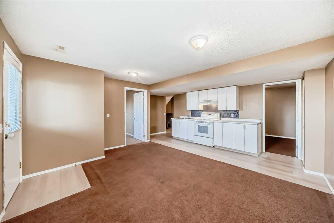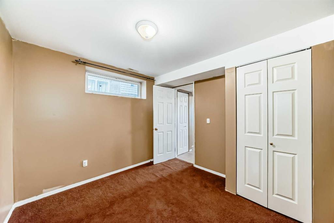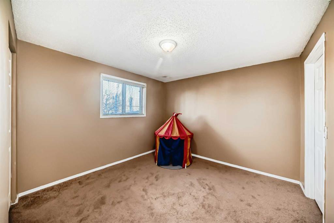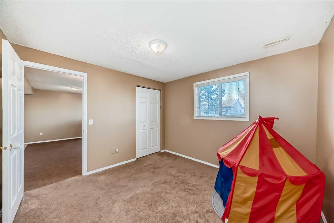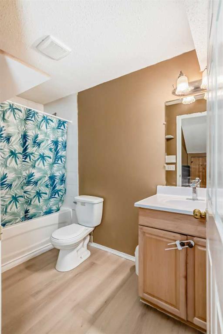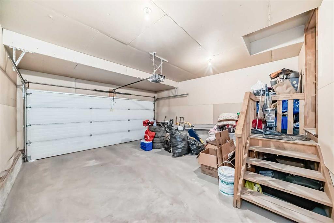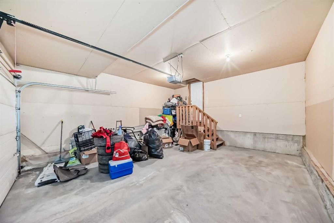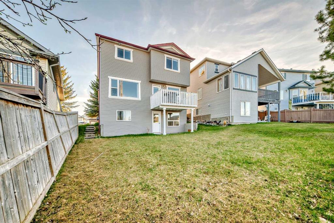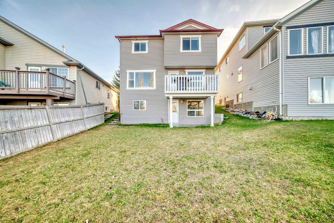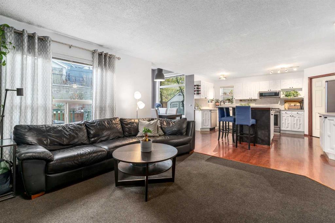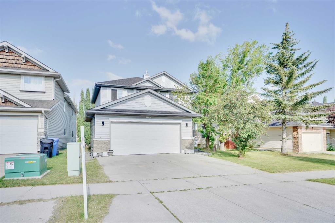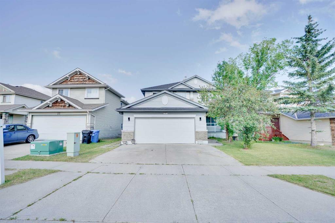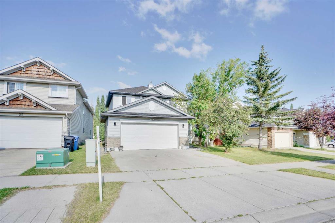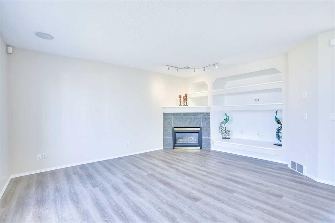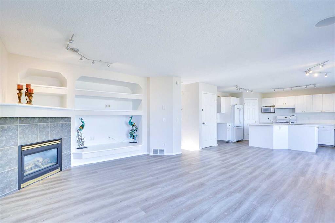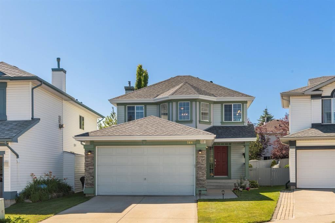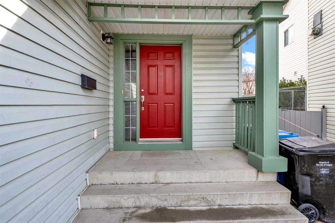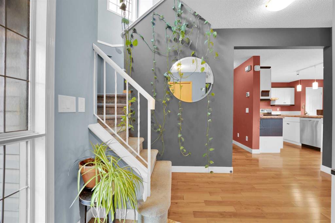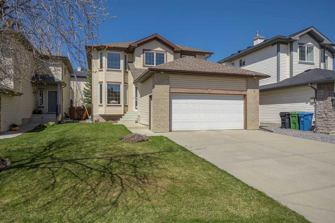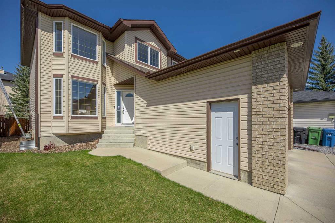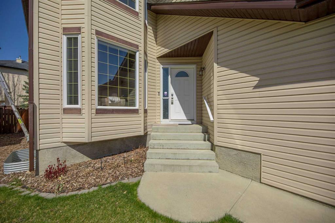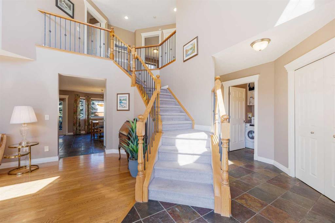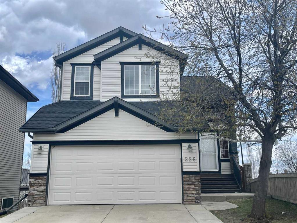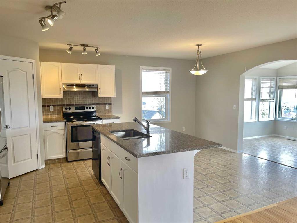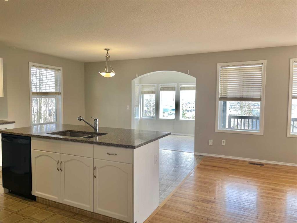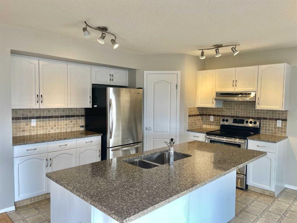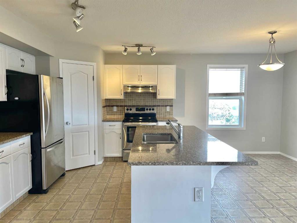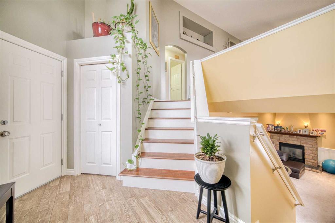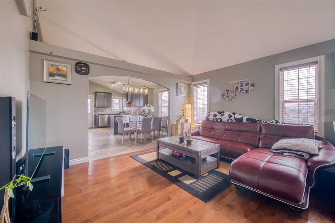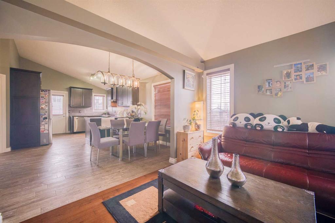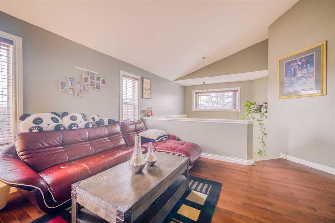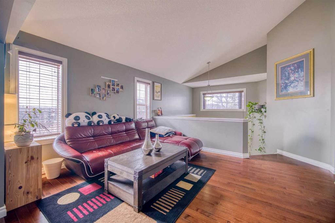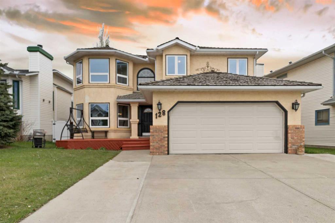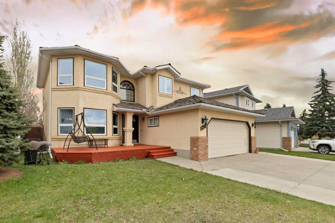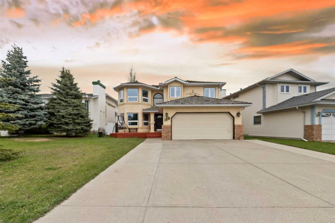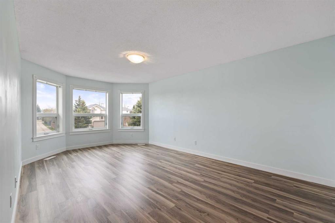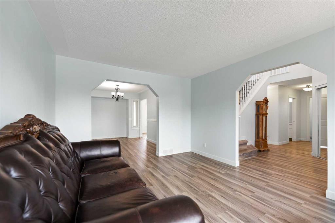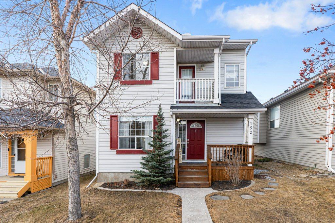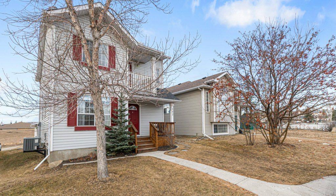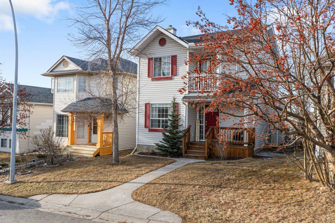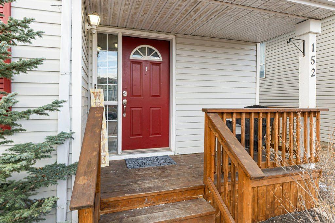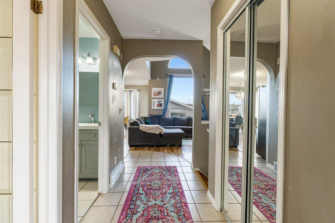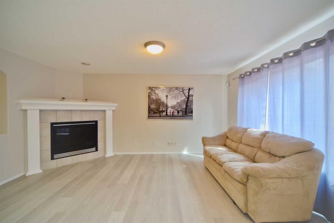143 Panorama Hills Lane NW
Calgary T3K 5H9
MLS® Number: A2216076
$ 679,900
5
BEDROOMS
3 + 1
BATHROOMS
1,830
SQUARE FEET
2001
YEAR BUILT
Welcome to this stunning home in Panorama Hills with total 2530+ sq ft living area, featuring an walkout basement illegal suite! With 3+2 bedrooms, 3.5 bathrooms, and a double attached garage, this property has it all. The main floor boasts a bright and airy living area with large windows, a dining space, and kitchen equipped with stainless steel appliances and a pantry. The dining area connects to the deck and private backyard. A convenient half bathroom and laundry room complete this level. Upstairs, there is a generous sized bonus room and three generous bedrooms, including the primary bedroom with an ensuite bathroom, walk-in closet, and an abundance of natural light. The two additional bedrooms share a full bathroom and have their own closet space. Plus, this home features a fully functional walkout basement illegal suite which has two bedrooms, open kitchen , big living area and a full washroom. Located in the heart of Panorama Hills, this community offers excellent schools, convenient grocery stores, playgrounds and parks, a nearby golf course and easy access to major roads and public transportation. Don't miss your chance to own this incredible home! Book your showing today!
| COMMUNITY | Panorama Hills |
| PROPERTY TYPE | Detached |
| BUILDING TYPE | House |
| STYLE | 2 Storey |
| YEAR BUILT | 2001 |
| SQUARE FOOTAGE | 1,830 |
| BEDROOMS | 5 |
| BATHROOMS | 4.00 |
| BASEMENT | Separate/Exterior Entry, Finished, Full, Suite, Walk-Out To Grade |
| AMENITIES | |
| APPLIANCES | Dishwasher, Dryer, Induction Cooktop, Microwave, Range Hood, Refrigerator, Washer |
| COOLING | None |
| FIREPLACE | Gas |
| FLOORING | Carpet, Linoleum |
| HEATING | Forced Air |
| LAUNDRY | Laundry Room |
| LOT FEATURES | Landscaped, Rectangular Lot |
| PARKING | Double Garage Attached |
| RESTRICTIONS | None Known |
| ROOF | Asphalt Shingle |
| TITLE | Fee Simple |
| BROKER | RE/MAX House of Real Estate |
| ROOMS | DIMENSIONS (m) | LEVEL |
|---|---|---|
| Family Room | 14`11" x 10`11" | Basement |
| 4pc Bathroom | 4`11" x 9`8" | Basement |
| Kitchen | 14`10" x 5`6" | Basement |
| Bedroom | 9`11" x 9`5" | Basement |
| Bedroom | 10`8" x 10`8" | Basement |
| Furnace/Utility Room | 7`8" x 5`4" | Basement |
| Entrance | 8`1" x 6`7" | Main |
| Living Room | 13`0" x 16`3" | Main |
| Kitchen | 14`0" x 10`5" | Main |
| Dining Room | 14`0" x 7`4" | Main |
| Pantry | 4`2" x 7`2" | Main |
| Laundry | 6`4" x 5`7" | Main |
| 2pc Bathroom | 6`11" x 2`10" | Main |
| Bedroom | 13`1" x 10`11" | Upper |
| Bedroom | 10`9" x 10`0" | Upper |
| 4pc Bathroom | 9`5" x 4`11" | Upper |
| Bedroom - Primary | 13`5" x 13`11" | Upper |
| 4pc Ensuite bath | 8`0" x 5`11" | Upper |
| Walk-In Closet | 4`10" x 5`11" | Upper |
| Bonus Room | 17`0" x 13`0" | Upper |

