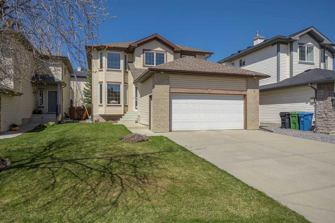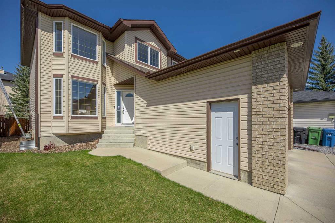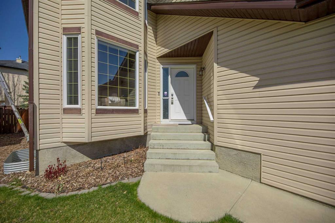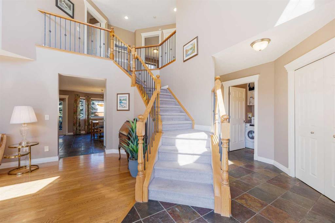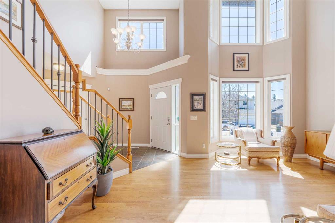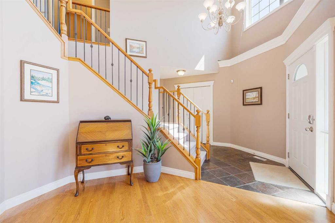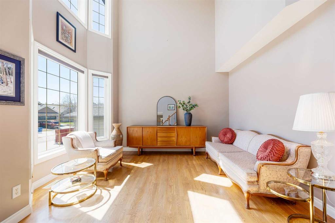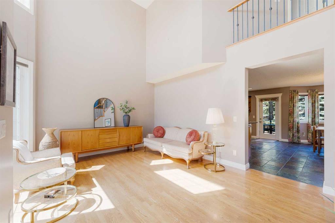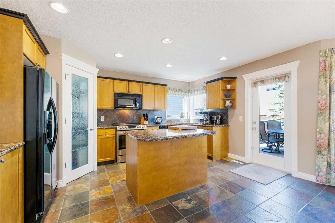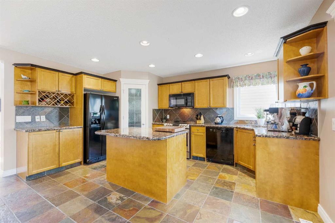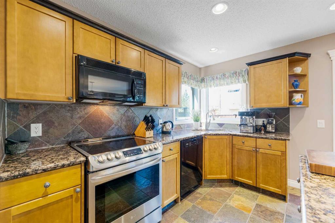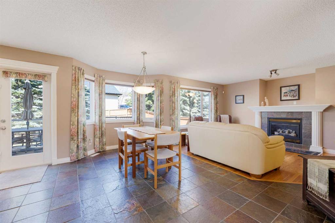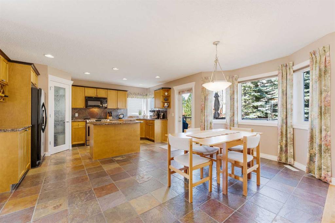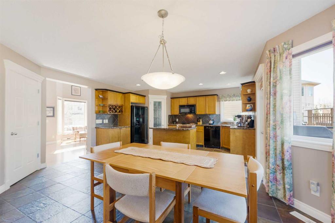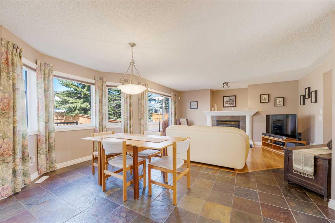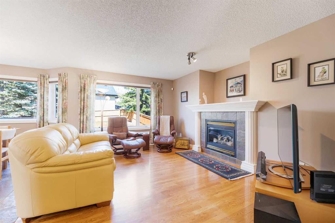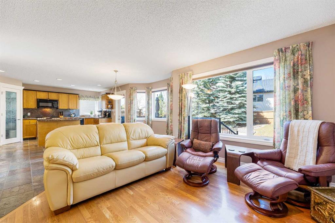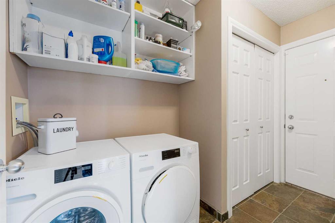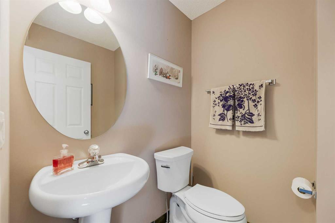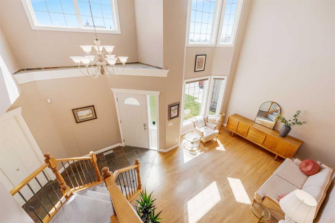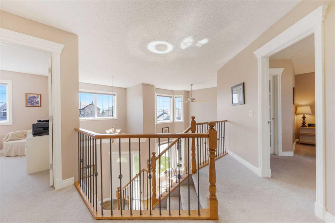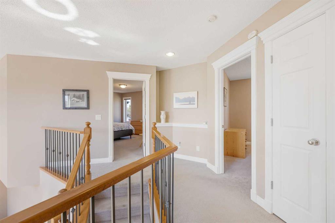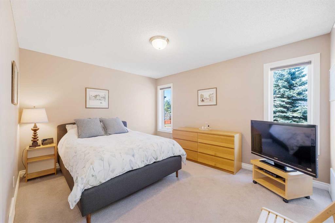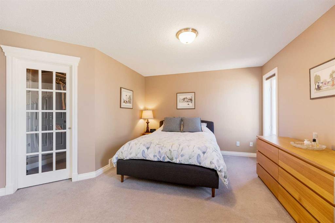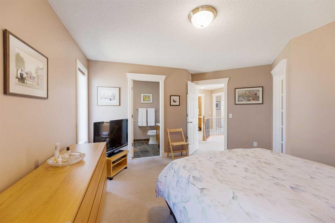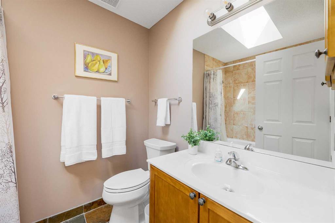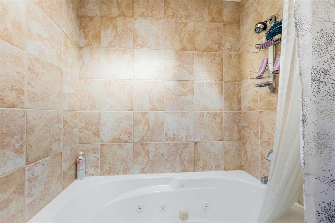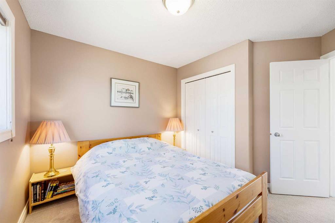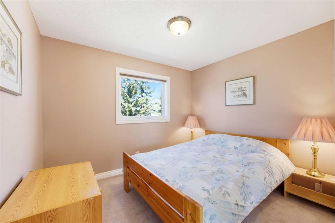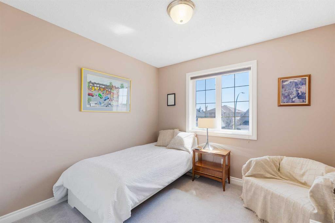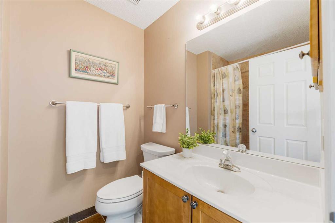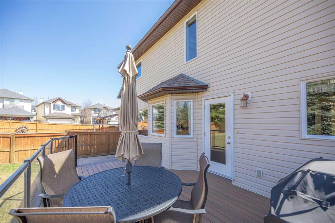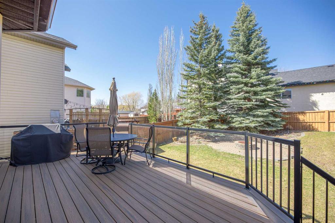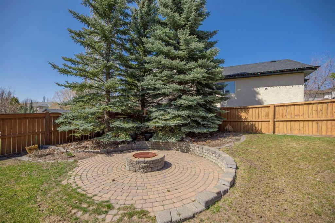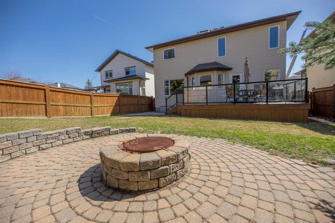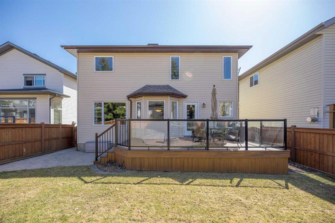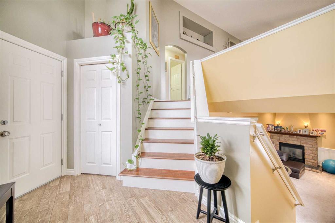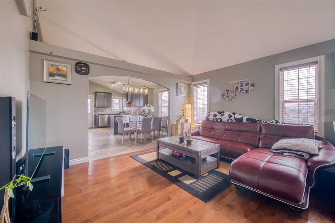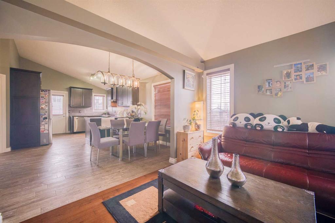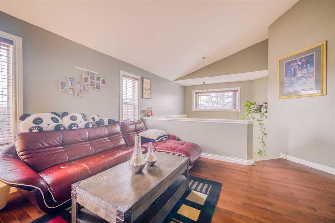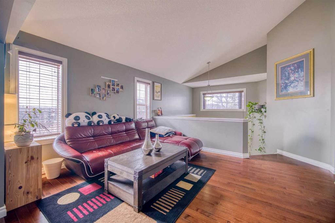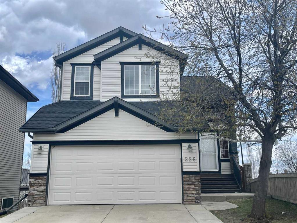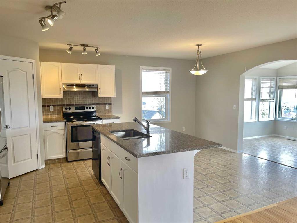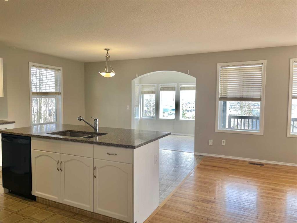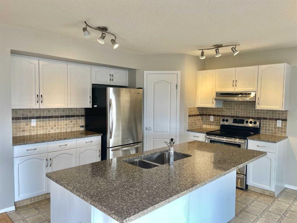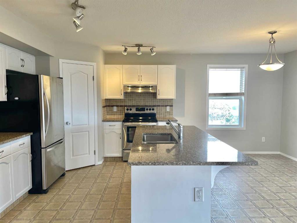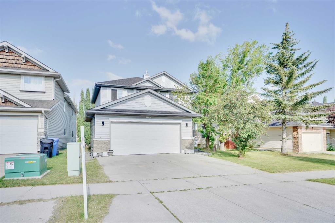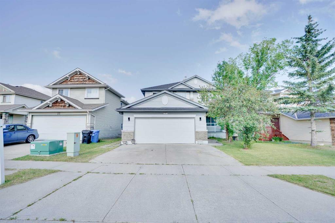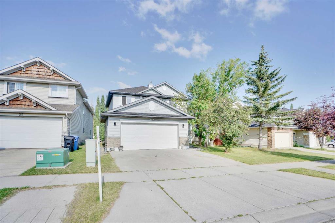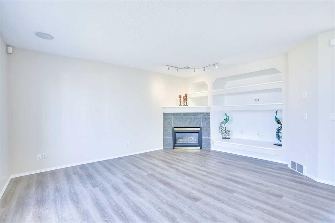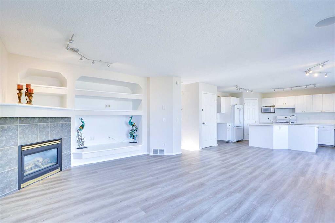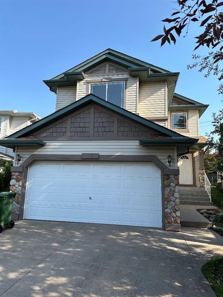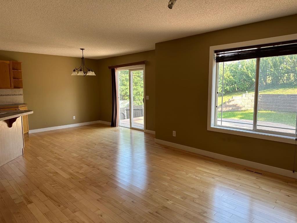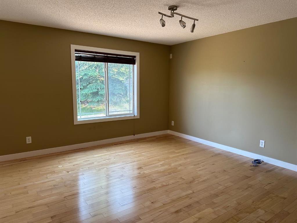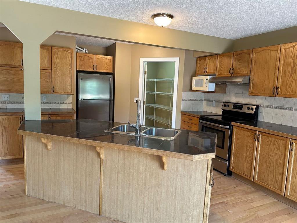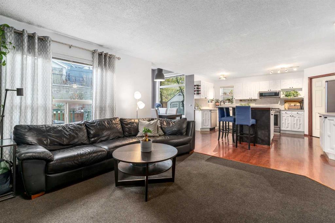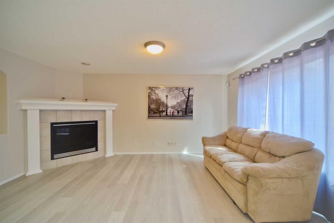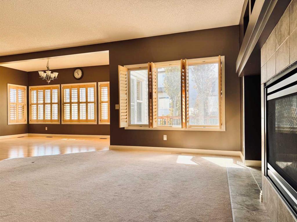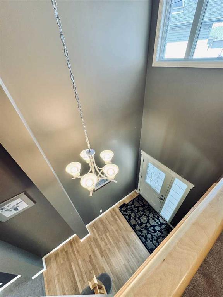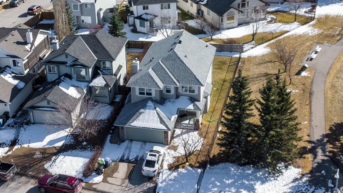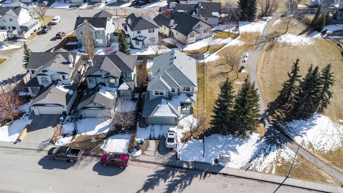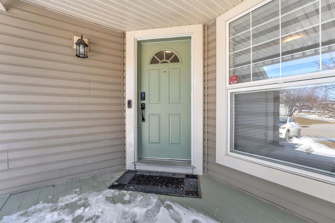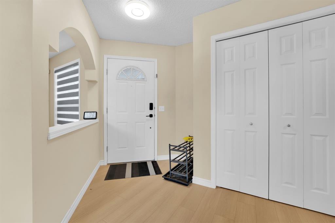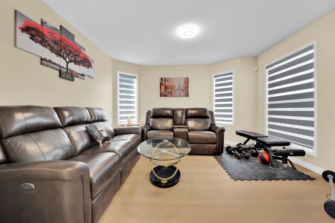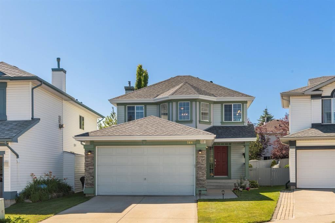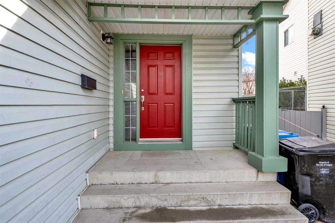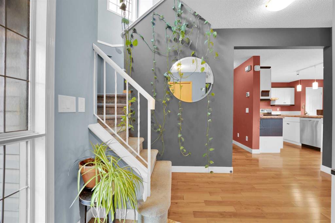32 Panorama Hills Manor NW
Calgary T3K 5K6
MLS® Number: A2213477
$ 739,900
3
BEDROOMS
2 + 1
BATHROOMS
1,775
SQUARE FEET
2000
YEAR BUILT
** OPEN HOUSE: Sunday, May 04 at 3:00-5:00pm ** Pride of ownerships shines in this immaculate, family perfect 3-bedroom, 2.5 bath home in a quiet, established neighbourhood just steps from a beautiful golf course, walking paths and close to schools, shopping, movie theatres, and recreational facilities. The spacious front foyer with soaring ceilings welcomes you into a bright living room with oak hardwood and slate tile flooring. The well-appointed kitchen features granite countertops and an induction range, seamlessly connecting to a cozy family room with a gas fireplace, perfect for family gatherings, and a spacious adjoining dining area. The main floor also includes a laundry room and numerous mechanical upgrades including, newer central air conditioning and furnace, hot water on demand, a water softener and humidifier. The carpets throughout have been professionally cleaned, and the roof shingles are being replaced. Enjoy outdoor living in the fully landscaped and fenced backyard, complete with a large composite deck (with natural gas hookup), a fire pit, mature trees for added privacy, and a full sprinkler system. Upstairs offers a spacious primary bedroom with walk-in closet, a jetted tub and skylight in the ensuite, plus two good size additional bedrooms and a full bathroom complete the upstairs. The double attached garage is finished and painted and the basement, with it's two large windows, awaits your ideas for future development. A rare opportunity in an unbeatable location!
| COMMUNITY | Panorama Hills |
| PROPERTY TYPE | Detached |
| BUILDING TYPE | House |
| STYLE | 2 Storey |
| YEAR BUILT | 2000 |
| SQUARE FOOTAGE | 1,775 |
| BEDROOMS | 3 |
| BATHROOMS | 3.00 |
| BASEMENT | None, Unfinished |
| AMENITIES | |
| APPLIANCES | Central Air Conditioner, Dishwasher, Electric Range, Garage Control(s), Humidifier, Microwave Hood Fan, Refrigerator, Washer/Dryer, Window Coverings |
| COOLING | Central Air |
| FIREPLACE | Family Room, Gas, Mantle |
| FLOORING | Carpet, Hardwood, Slate |
| HEATING | Fireplace(s), Forced Air, Natural Gas |
| LAUNDRY | Main Level |
| LOT FEATURES | Back Yard, Landscaped, Private, See Remarks, Treed, Underground Sprinklers |
| PARKING | Double Garage Attached, Garage Door Opener, Insulated |
| RESTRICTIONS | Utility Right Of Way |
| ROOF | Asphalt Shingle |
| TITLE | Fee Simple |
| BROKER | Royal LePage Benchmark |
| ROOMS | DIMENSIONS (m) | LEVEL |
|---|---|---|
| 2pc Bathroom | 5`4" x 5`0" | Main |
| Dining Room | 8`9" x 17`0" | Main |
| Family Room | 13`5" x 14`11" | Main |
| Kitchen | 10`9" x 15`1" | Main |
| Living Room | 16`11" x 12`2" | Main |
| 4pc Bathroom | 5`10" x 7`6" | Upper |
| 4pc Ensuite bath | 6`0" x 8`0" | Upper |
| Bedroom | 10`0" x 11`4" | Upper |
| Bedroom | 10`7" x 11`10" | Upper |
| Bedroom - Primary | 15`1" x 14`7" | Upper |

