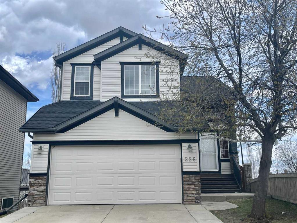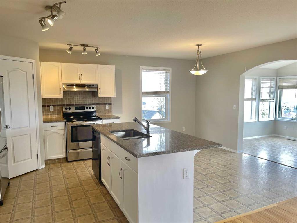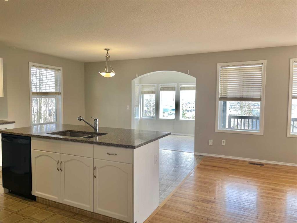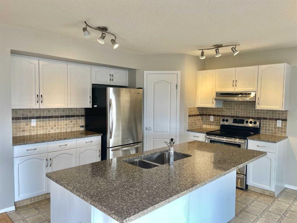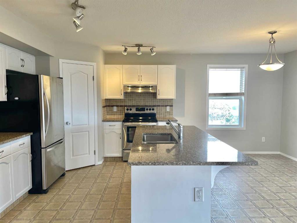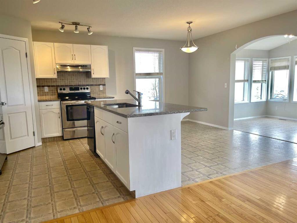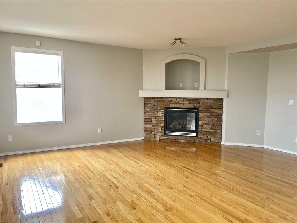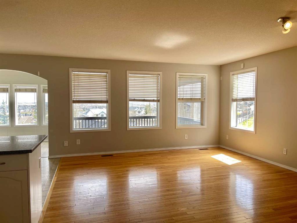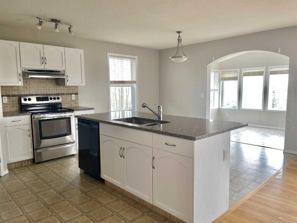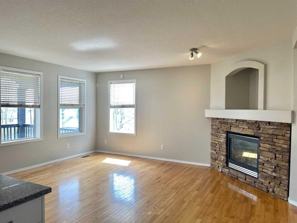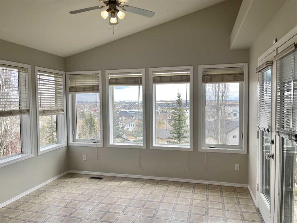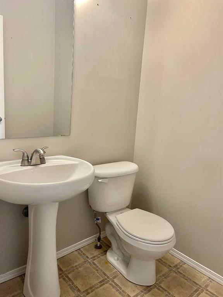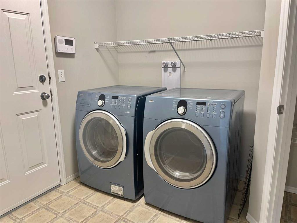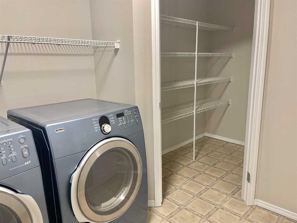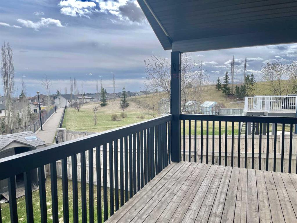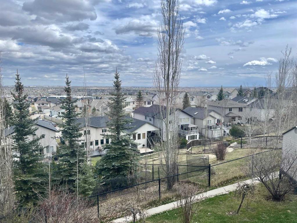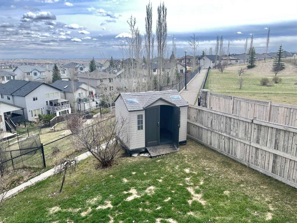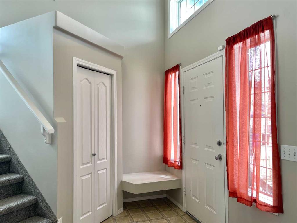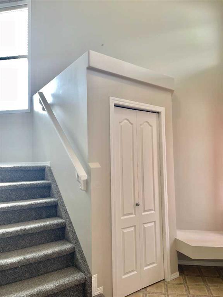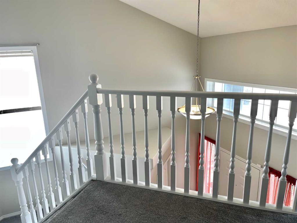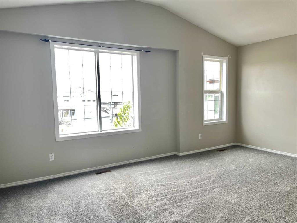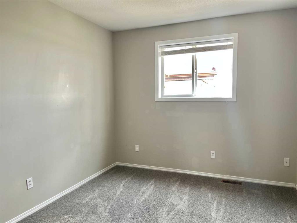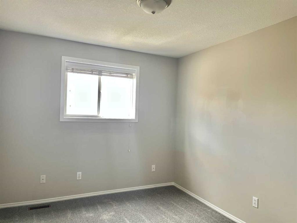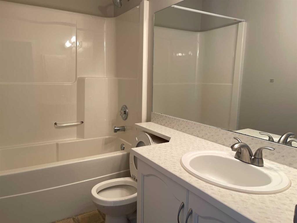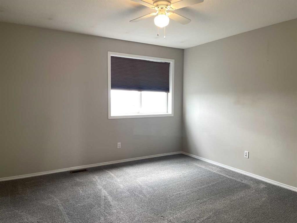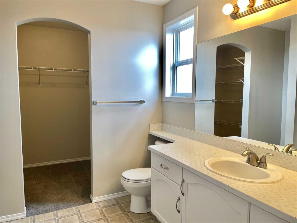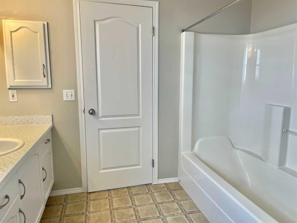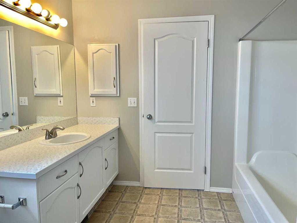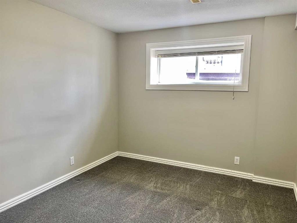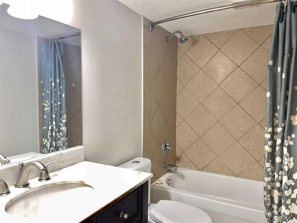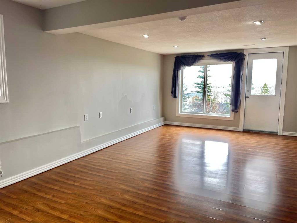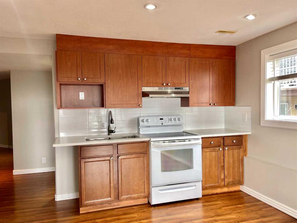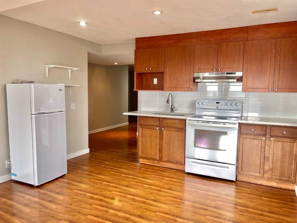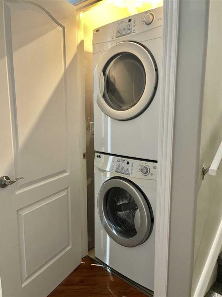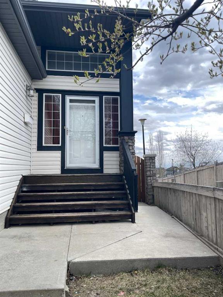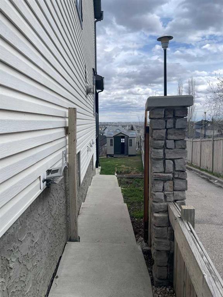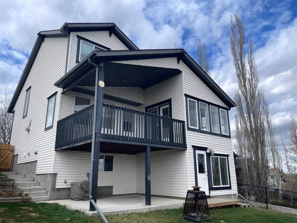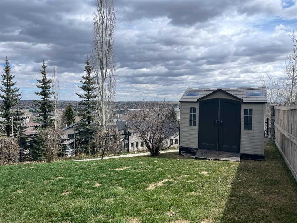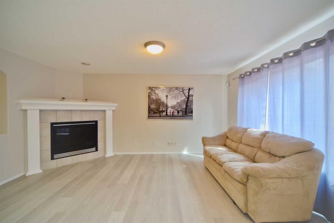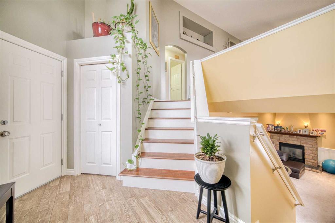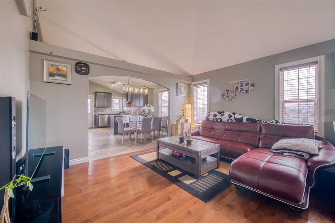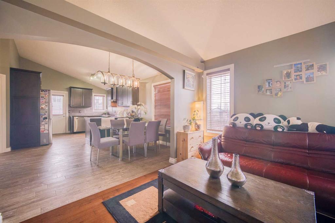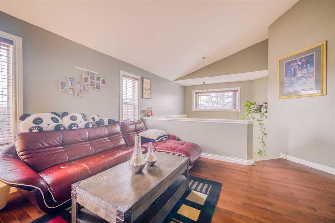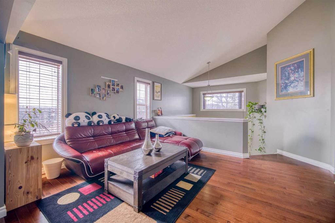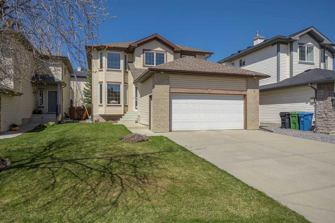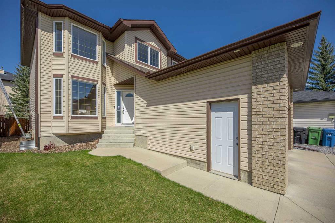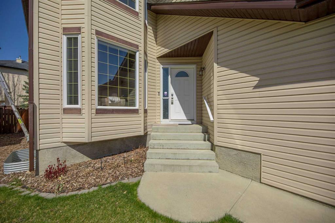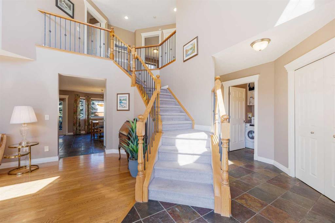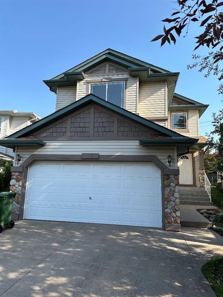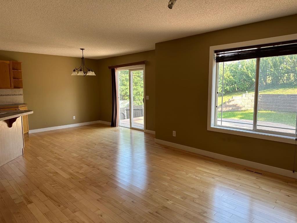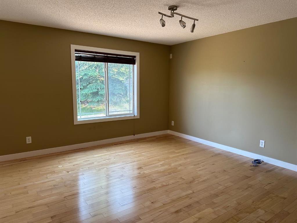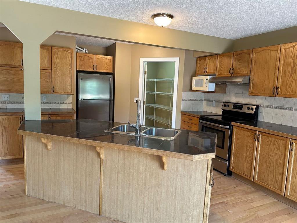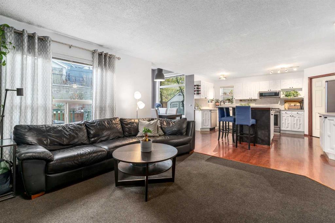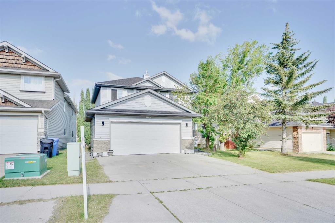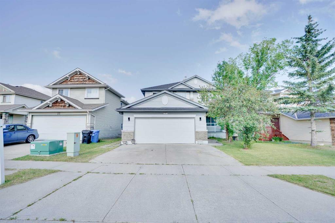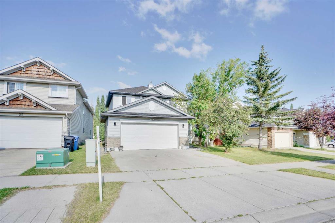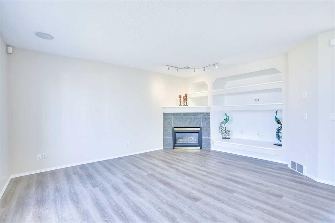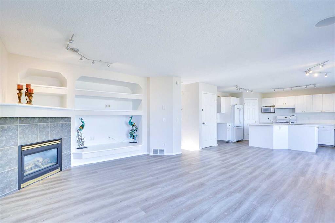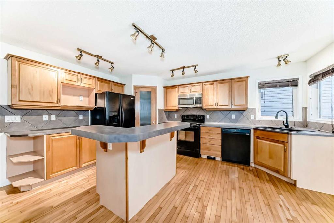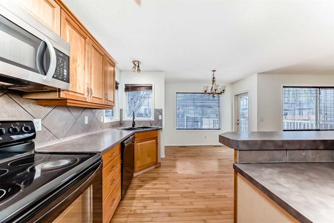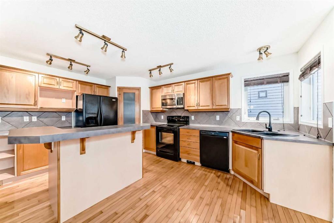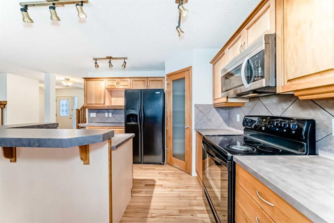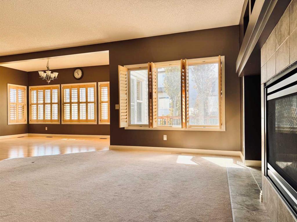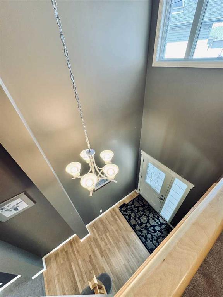226 Panamount Close NW
Calgary T3K 5P6
MLS® Number: A2215740
$ 779,900
5
BEDROOMS
3 + 1
BATHROOMS
2,031
SQUARE FEET
2002
YEAR BUILT
Welcome to this beautifully renovated 5-bedroom, 3.5-bathroom home with a walk-out basement and a legal secondary suite! Situated in the sought-after community of Panorama Hills, this stunning property sits on a large pie-shaped lot at the end of a quiet cul-de-sac, offering panoramic city views from every level, including the walk-out basement. As you enter, you're welcomed by a grand foyer that opens to the spacious, open-concept main floor, featuring a wall of windows that frame the incredible city vista. The main floor includes a cozy living room with a gas fireplace, a gourmet kitchen with quartz countertops, a dining nook, convenient main-floor laundry, a 2-piece bathroom, and a versatile flex room/formal dining area that leads out to the covered deck. Upstairs, you'll find a bonus room with vaulted ceilings, a 4-piece bathroom, and three well-sized bedrooms, including the luxurious master suite. The master features a spa-like ensuite and a walk-in closet. The lower walk-out level offers a legal secondary suite which includes two more bedrooms, a full bathroom, a storage room, a kitchen, and access to a covered patio. Located in an unbeatable spot, this home is right next to a community path, making it easy to walk to schools, parks, restaurants, shops, public transit, and recreation centers. Plus, you'll have exclusive access to the residents-only community center, complete with a water park, beach volleyball courts, BBQ area, and picnic spaces!
| COMMUNITY | Panorama Hills |
| PROPERTY TYPE | Detached |
| BUILDING TYPE | House |
| STYLE | 2 Storey |
| YEAR BUILT | 2002 |
| SQUARE FOOTAGE | 2,031 |
| BEDROOMS | 5 |
| BATHROOMS | 4.00 |
| BASEMENT | Finished, Full, Walk-Out To Grade |
| AMENITIES | |
| APPLIANCES | Dishwasher, Electric Range, Garage Control(s), Range Hood, Refrigerator, Washer, Window Coverings |
| COOLING | Central Air |
| FIREPLACE | Gas |
| FLOORING | Carpet, Hardwood, Laminate, Linoleum |
| HEATING | Fireplace(s), Forced Air, Natural Gas |
| LAUNDRY | Lower Level, Main Level |
| LOT FEATURES | Cul-De-Sac, Sloped Down |
| PARKING | Double Garage Attached |
| RESTRICTIONS | None Known |
| ROOF | Asphalt Shingle |
| TITLE | Fee Simple |
| BROKER | C-Luxury Realty Ltd. |
| ROOMS | DIMENSIONS (m) | LEVEL |
|---|---|---|
| Family Room | 22`10" x 12`5" | Basement |
| Bedroom | 11`6" x 9`7" | Basement |
| Bedroom | 11`0" x 9`1" | Basement |
| 4pc Bathroom | 0`0" x 0`0" | Basement |
| 2pc Bathroom | 0`0" x 0`0" | Main |
| Living Room | 18`4" x 14`7" | Main |
| Kitchen | 18`4" x 12`5" | Main |
| Dining Room | 11`1" x 11`4" | Main |
| Bonus Room | 16`10" x 11`10" | Second |
| Bedroom - Primary | 12`11" x 12`11" | Second |
| Bedroom | 11`3" x 9`5" | Second |
| Bedroom | 11`3" x 9`5" | Second |
| 4pc Ensuite bath | 0`0" x 0`0" | Second |
| 4pc Bathroom | 0`0" x 0`0" | Second |

