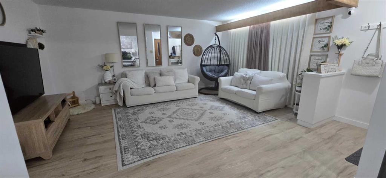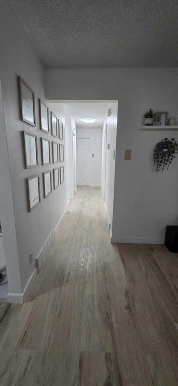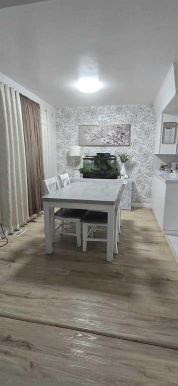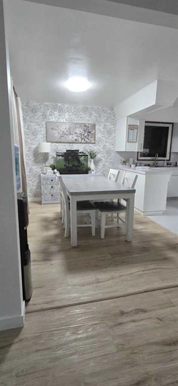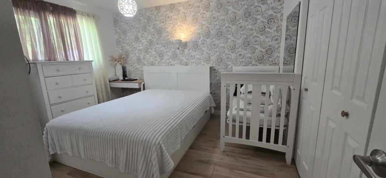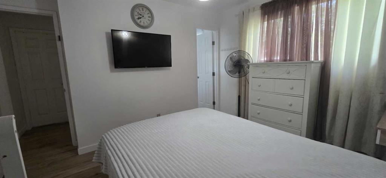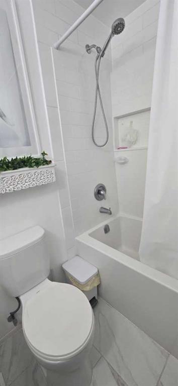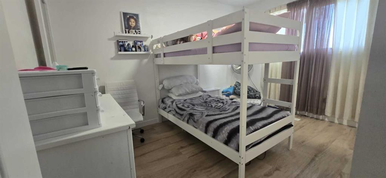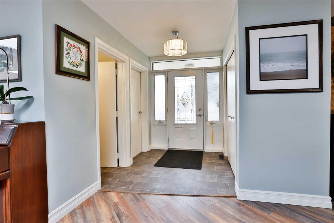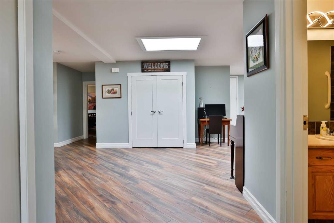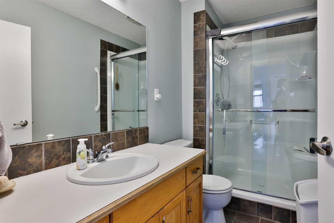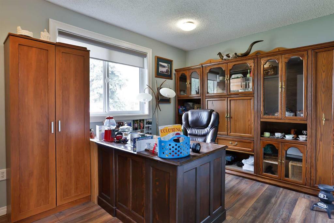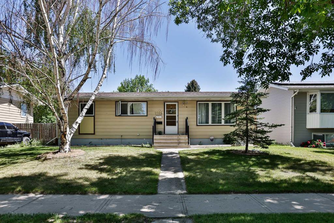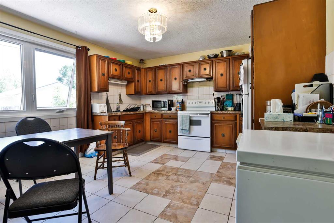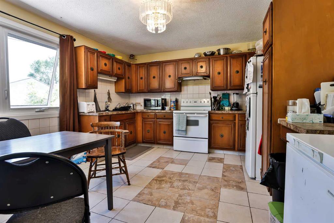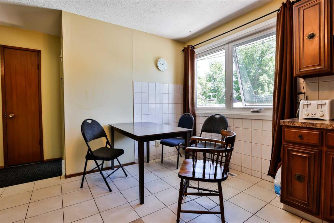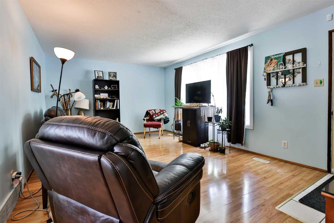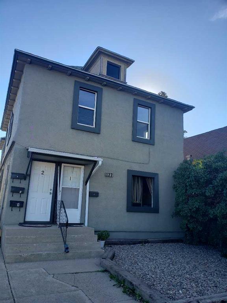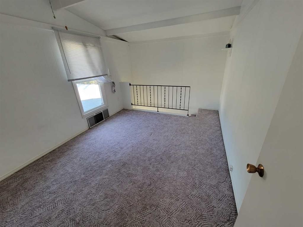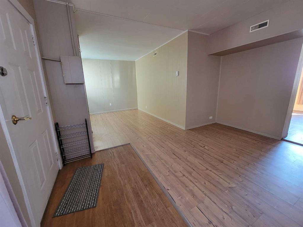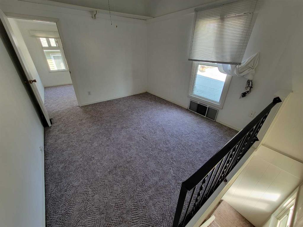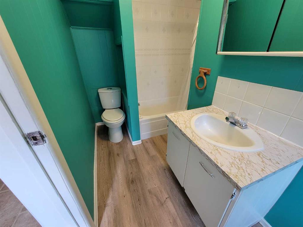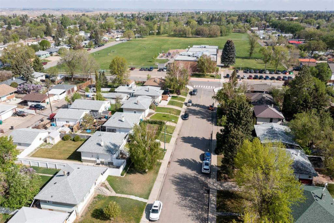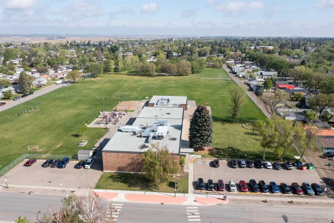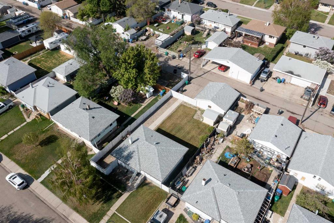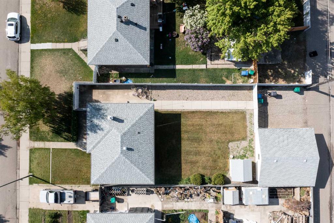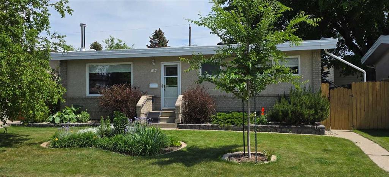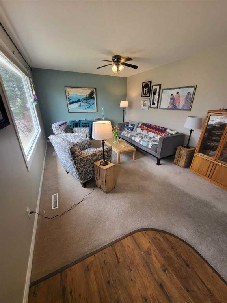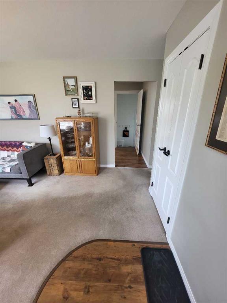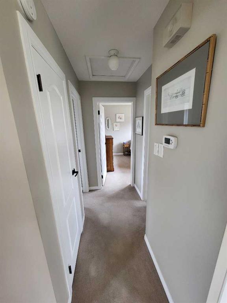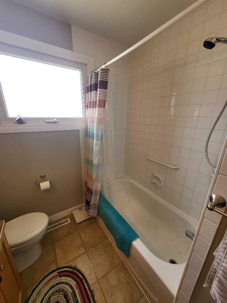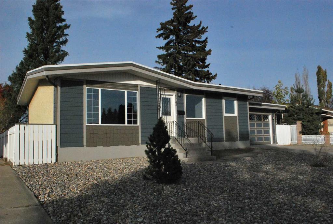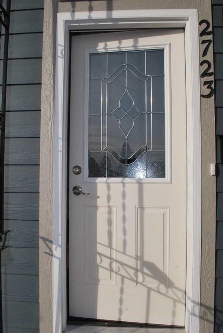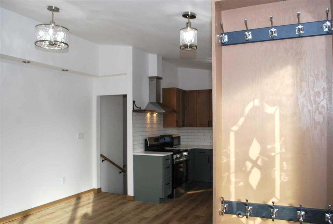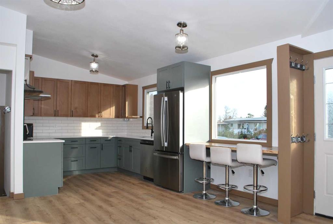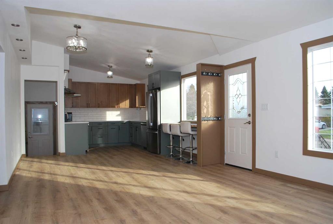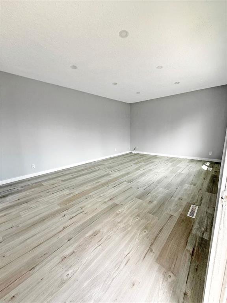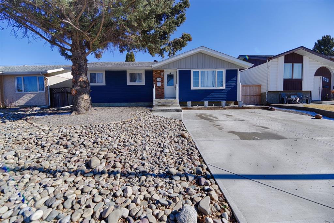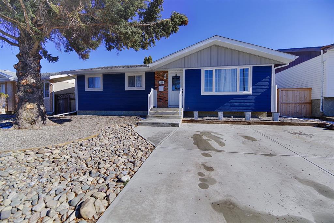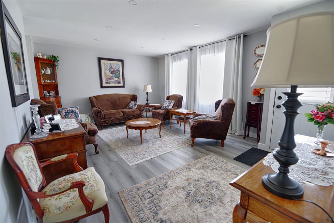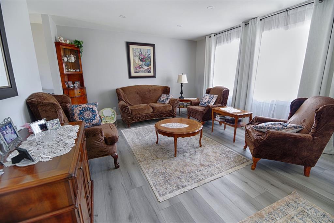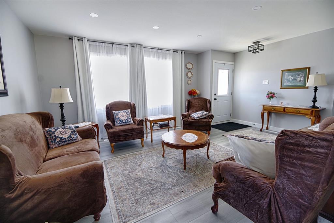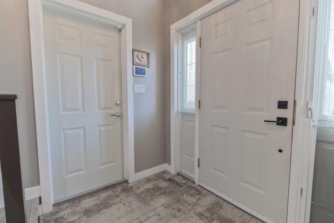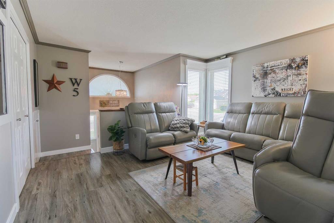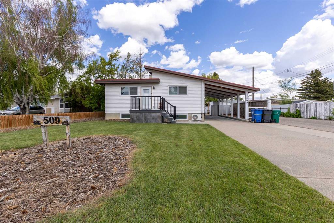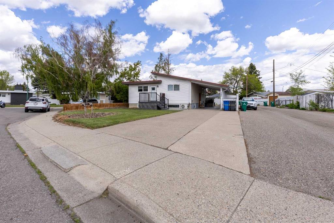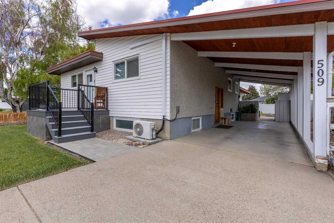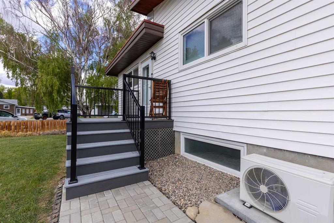1506 15 Street North
Lethbridge T1H2Z2
MLS® Number: A2227992
$ 445,000
5
BEDROOMS
2 + 1
BATHROOMS
1,146
SQUARE FEET
1971
YEAR BUILT
Spacious & Updated 5-Bedroom Home with Suite Setup – New Roof Included! This well-cared-for North Lethbridge home offers space, flexibility, and income potential, perfect for families, extended living, or rental use. Over the past three years, the home has undergone thoughtful cosmetic upgrades to both levels, combining comfort with opportunity. The main floor features 3 bedrooms, a fully renovated bathroom, and stylish updates throughout, including new flooring, trims, doors, and modern lighting. The primary bedroom includes its own private powder room for added convenience. Downstairs, you’ll find a suite-style setup (non-legal) with 2 bedrooms, a second kitchen, an updated living area, and a functional 3-piece bathroom—ideal for guests, older kids, or potential rental income. The stove, washer, and dryer were purchased just a year ago, adding even more value and reliability to this move-in-ready property. Enjoy a large backyard, single garage, and covered parking pad for added practicality. And for long-term peace of mind, a brand new roof will be installed before possession. Located near parks, schools, shopping, and transit, this home also offers room to add your own touches and build equity over time.
| COMMUNITY | Winston Churchill |
| PROPERTY TYPE | Detached |
| BUILDING TYPE | House |
| STYLE | Bungalow |
| YEAR BUILT | 1971 |
| SQUARE FOOTAGE | 1,146 |
| BEDROOMS | 5 |
| BATHROOMS | 3.00 |
| BASEMENT | Separate/Exterior Entry, Finished, Full, Suite, Walk-Up To Grade |
| AMENITIES | |
| APPLIANCES | Range Hood, Refrigerator, Stove(s), Washer/Dryer |
| COOLING | None |
| FIREPLACE | N/A |
| FLOORING | Linoleum, Vinyl Plank |
| HEATING | Forced Air |
| LAUNDRY | In Basement |
| LOT FEATURES | Back Yard, Front Yard |
| PARKING | Carport, Concrete Driveway, Covered, Multiple Driveways, Parking Pad, Single Garage Attached |
| RESTRICTIONS | None Known |
| ROOF | Other |
| TITLE | Fee Simple |
| BROKER | Initia Real Estate |
| ROOMS | DIMENSIONS (m) | LEVEL |
|---|---|---|
| Kitchen | 7`11" x 11`1" | Basement |
| Dining Room | 8`5" x 12`9" | Basement |
| Family Room | 12`10" x 18`3" | Basement |
| 3pc Bathroom | 10`9" x 3`11" | Basement |
| Laundry | 12`1" x 12`8" | Basement |
| Bedroom | 11`0" x 8`6" | Basement |
| Bedroom | 10`5" x 12`10" | Basement |
| Living Room | 14`11" x 16`10" | Main |
| Dining Room | 11`11" x 8`4" | Main |
| Kitchen | 11`11" x 8`0" | Main |
| Bedroom | 8`7" x 8`7" | Main |
| Bedroom - Primary | 11`4" x 12`7" | Main |
| 2pc Ensuite bath | 4`10" x 3`9" | Main |
| 4pc Bathroom | 7`1" x 4`10" | Main |
| Bedroom | 10`5" x 12`0" | Main |





