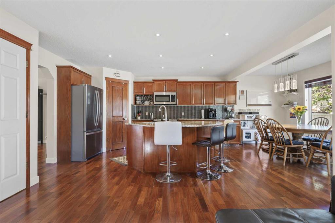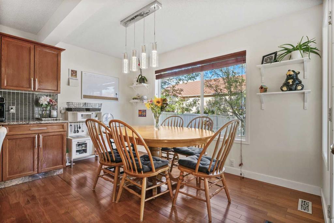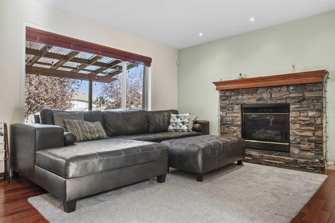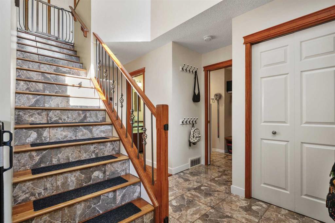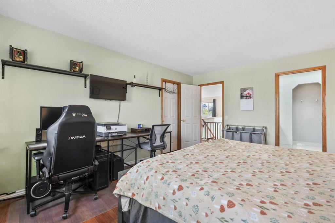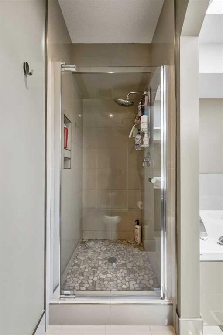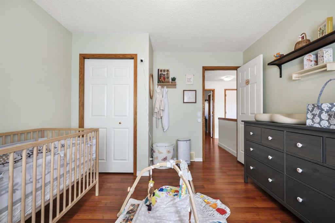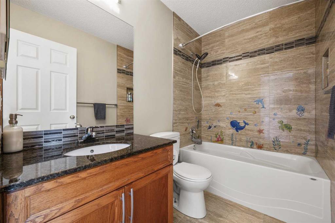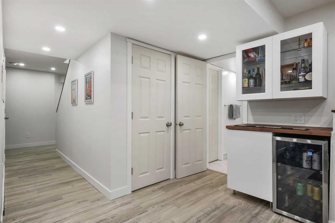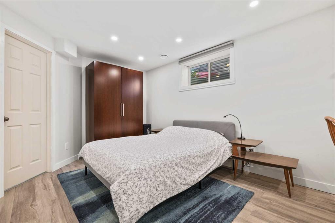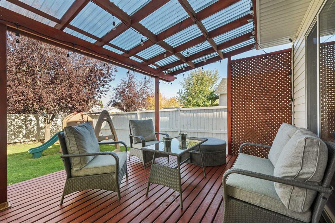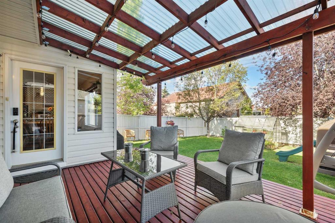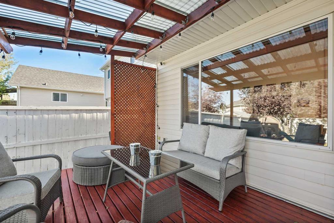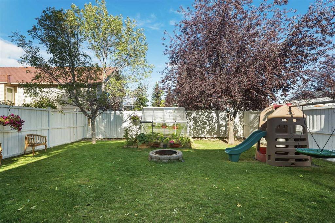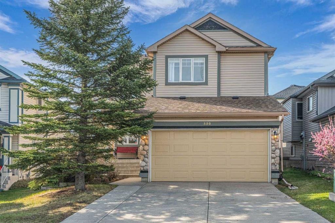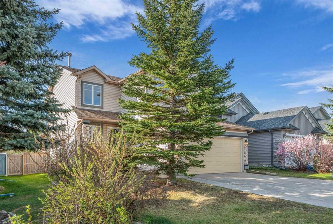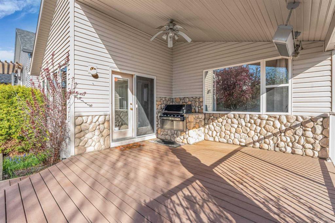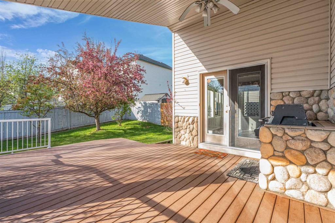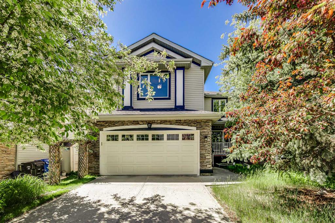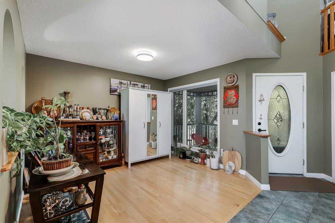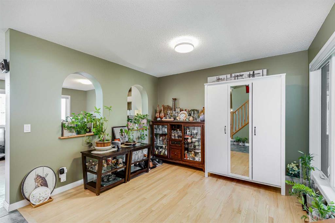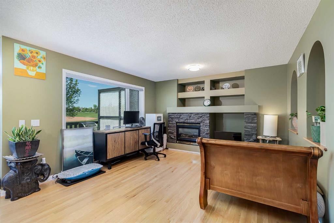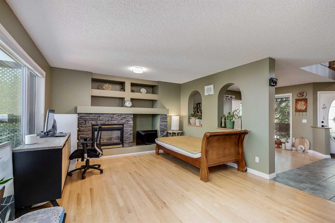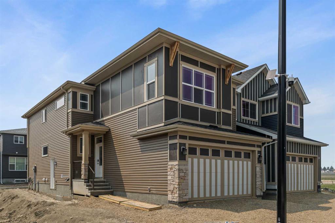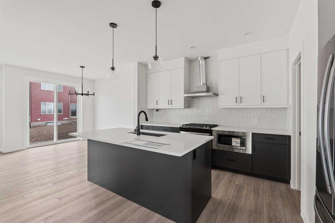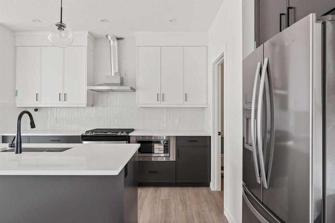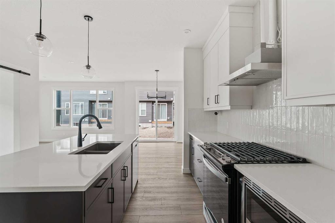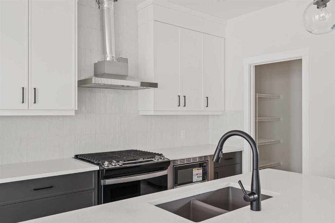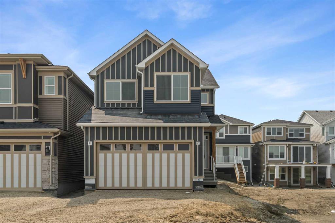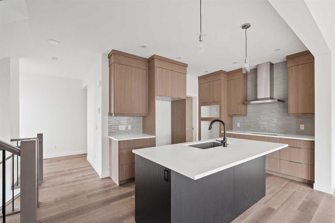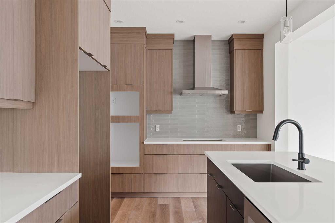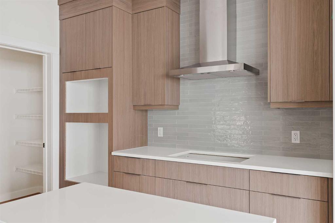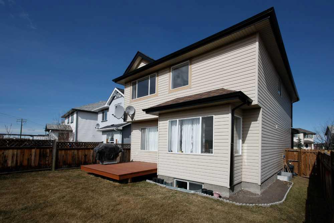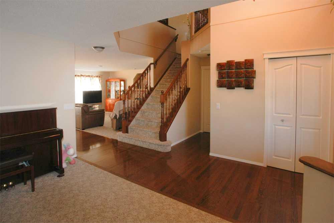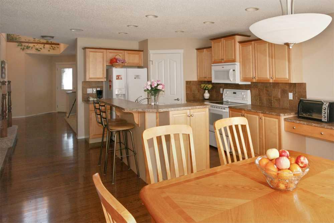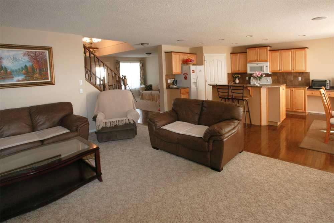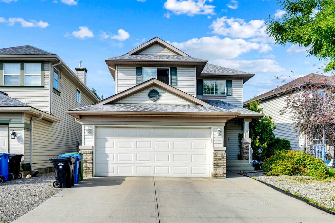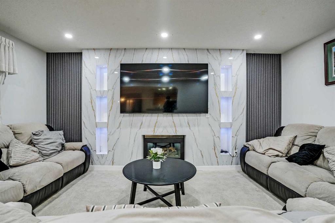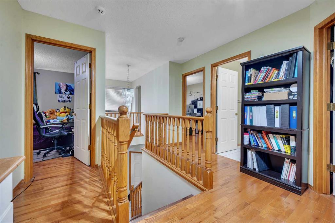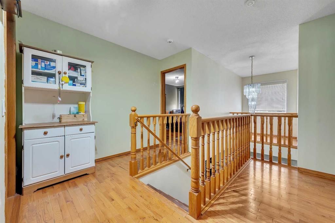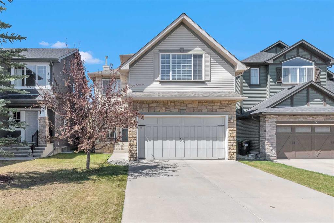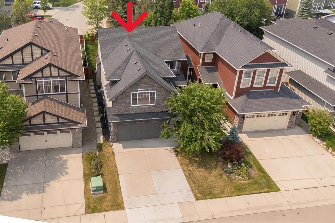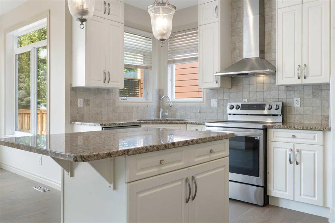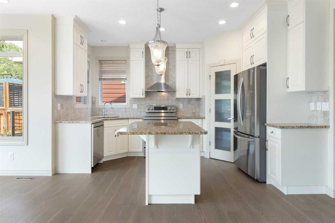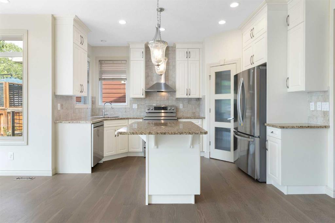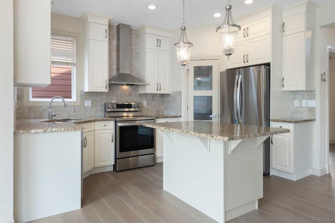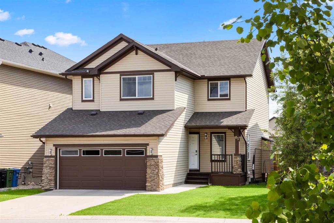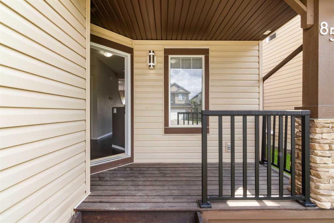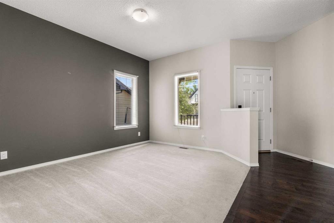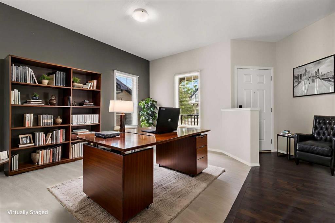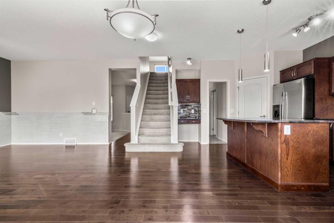153 Somerglen Road SW
Calgary T2Y 3V4
MLS® Number: A2169960
$ 699,900
4
BEDROOMS
3 + 1
BATHROOMS
1,919
SQUARE FEET
1999
YEAR BUILT
Welcome to 153 Somerglen Road SW—an ideal home for growing families in the heart of Somerset. Located on a quiet, low-traffic street with no sidewalk to shovel, this beautifully maintained two-storey offers modern updates, flexible living space, and a sunny south-facing front yard. Step inside to a warm and functional layout featuring rich mahogany hardwood flooring and a bright, spacious kitchen with a large granite island, corner pantry, and stainless-steel appliances. The open dining area leads to a fully covered backyard deck, perfect for year-round BBQs and hosting. The main floor also includes a cozy family room with a gas fireplace, updated powder room, and convenient laundry. Upstairs, you’ll find a versatile bonus room, two generously sized bedrooms, and a refreshed 4-piece bathroom. The large primary suite features a walk-in closet and beautifully renovated ensuite. Downstairs, the legally permitted basement (2021) is an entertainer’s dream—with a dedicated movie space (7.1 surround sound, RGB smart lighting, soundproof ceiling insulation), plus a fourth bedroom, full bathroom, and flexible open area for a gym or playroom. Outside, enjoy a private backyard oasis with a central firepit, kids’ play structure, established raspberry bushes, and a new 6'x8' greenhouse with raised planters. The attached double garage and extra driveway space make room for up to four vehicles. Additional upgrades include central A/C (2025), newer partial roof/siding (2021), and a covered polycarbonate deck roof for year-round enjoyment. Walk to Somerset splash park, three nearby playgrounds, or hop on the train—just a 10-minute walk to Somerset LRT, where you’ll almost always find a seat for your downtown commute. Quick access to Stoney Trail keeps the whole city within reach. This move-in-ready home checks all the boxes for comfort, space, and family-friendly living. Book your private showing today!
| COMMUNITY | Somerset |
| PROPERTY TYPE | Detached |
| BUILDING TYPE | House |
| STYLE | 2 Storey |
| YEAR BUILT | 1999 |
| SQUARE FOOTAGE | 1,919 |
| BEDROOMS | 4 |
| BATHROOMS | 4.00 |
| BASEMENT | Finished, Full |
| AMENITIES | |
| APPLIANCES | Central Air Conditioner, Dishwasher, Electric Stove, Garage Control(s), Microwave Hood Fan, Refrigerator, Washer/Dryer, Window Coverings |
| COOLING | Central Air |
| FIREPLACE | Gas |
| FLOORING | Ceramic Tile, Hardwood, Laminate, Vinyl |
| HEATING | Forced Air, Natural Gas |
| LAUNDRY | Laundry Room, Main Level |
| LOT FEATURES | Back Yard, Front Yard, Landscaped, Lawn, Level, Rectangular Lot, Street Lighting |
| PARKING | Double Garage Attached, Driveway |
| RESTRICTIONS | None Known |
| ROOF | Asphalt Shingle |
| TITLE | Fee Simple |
| BROKER | eXp Realty |
| ROOMS | DIMENSIONS (m) | LEVEL |
|---|---|---|
| Bedroom | 10`2" x 16`1" | Basement |
| Game Room | 25`8" x 19`8" | Basement |
| 4pc Bathroom | 8`1" x 6`2" | Basement |
| Furnace/Utility Room | 7`10" x 12`2" | Basement |
| 2pc Bathroom | 2`8" x 6`11" | Main |
| Laundry | 5`5" x 10`7" | Main |
| Kitchen | 14`9" x 15`0" | Main |
| Dining Room | 12`8" x 7`0" | Main |
| Living Room | 14`10" x 10`11" | Main |
| Family Room | 13`6" x 12`2" | Main |
| Foyer | 12`5" x 10`7" | Main |
| Bedroom | 10`5" x 13`4" | Upper |
| Bedroom | 10`11" x 11`6" | Upper |
| 4pc Ensuite bath | 9`3" x 8`11" | Upper |
| Bedroom - Primary | 12`6" x 16`2" | Upper |
| Bonus Room | 11`11" x 13`2" | Upper |
| 4pc Bathroom | 7`11" x 4`11" | Upper |



