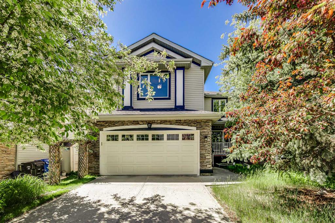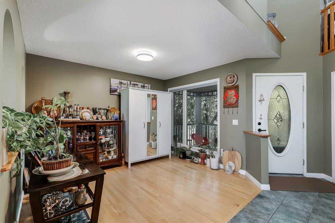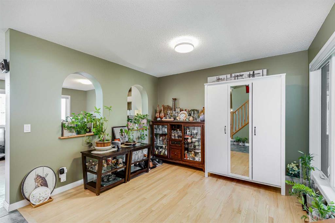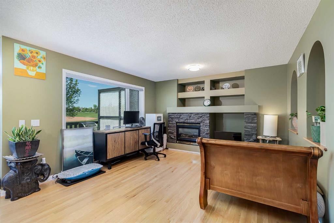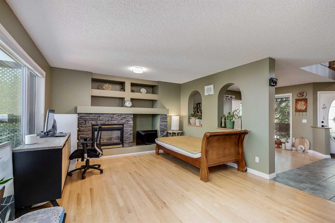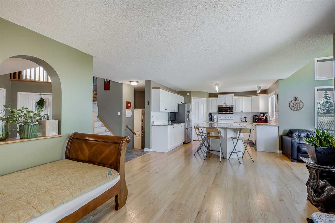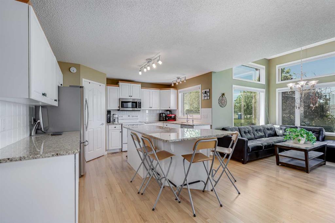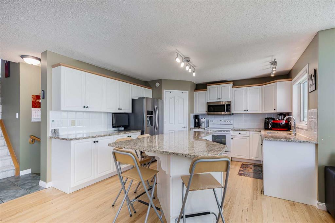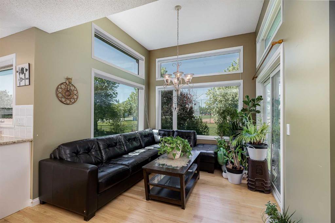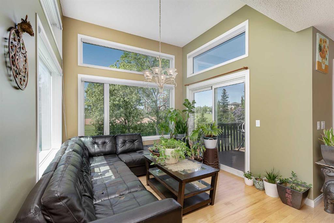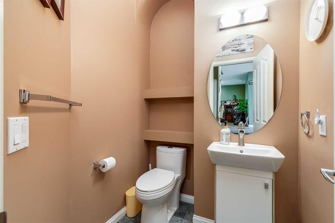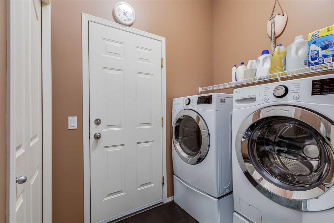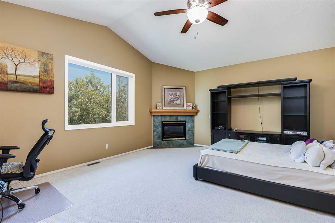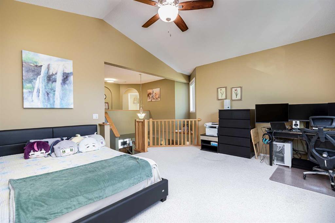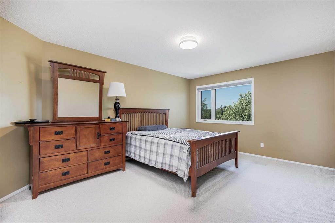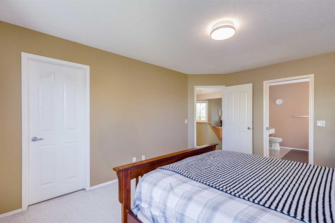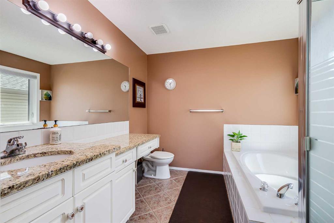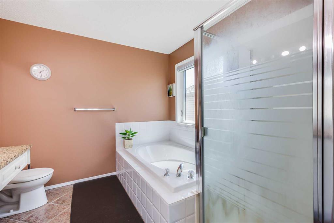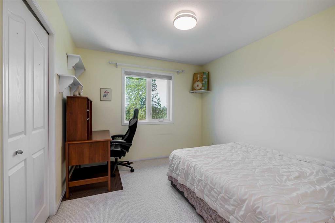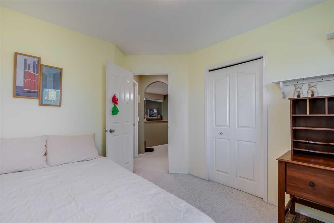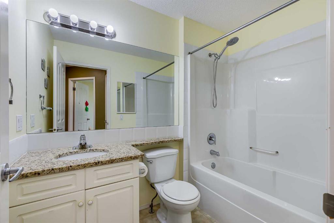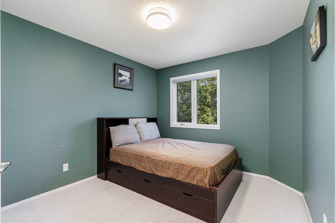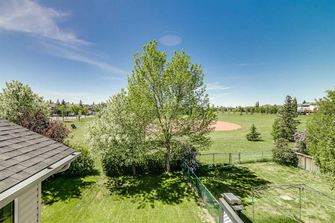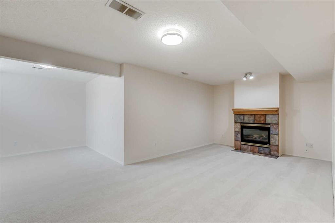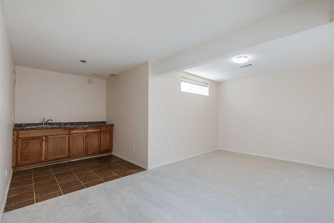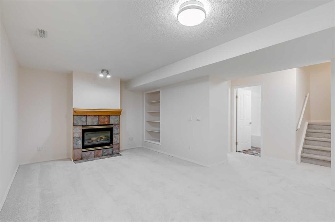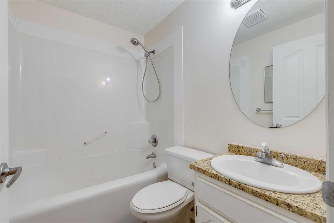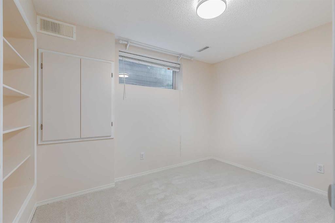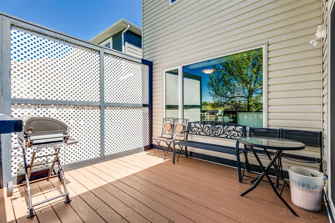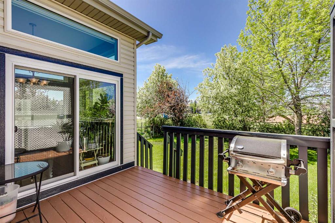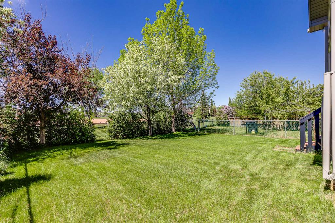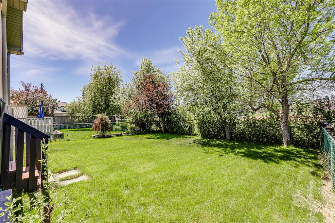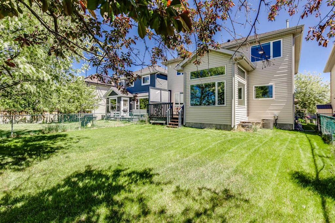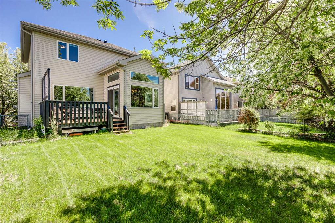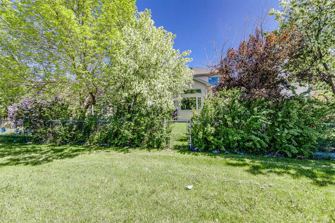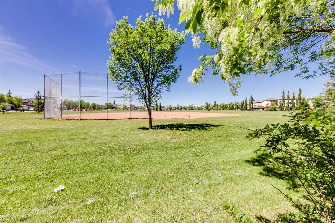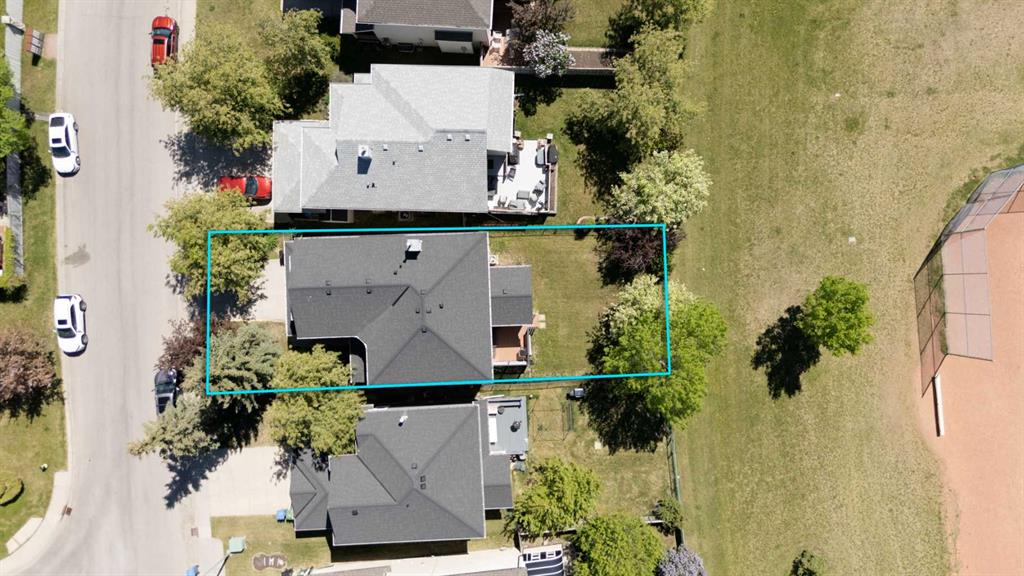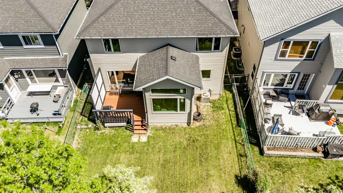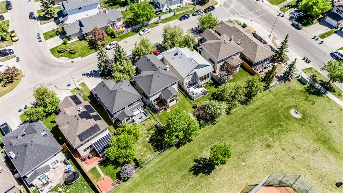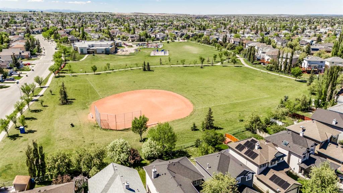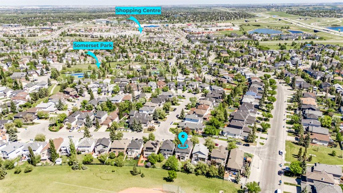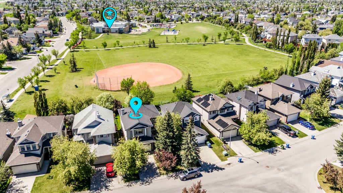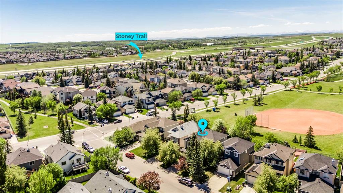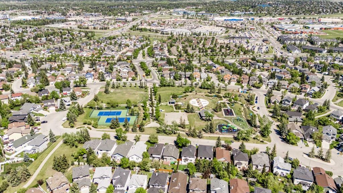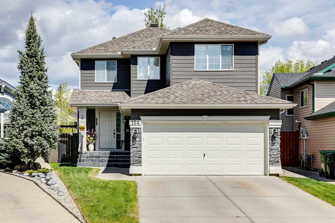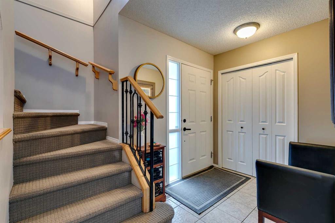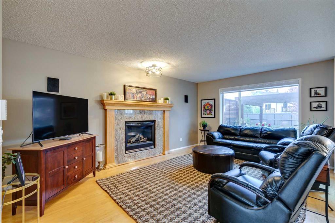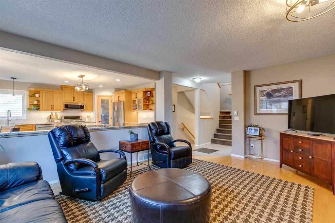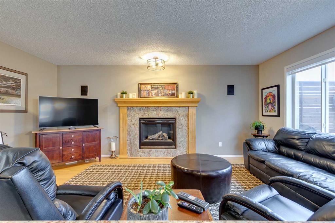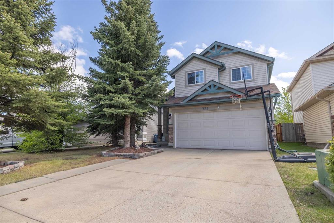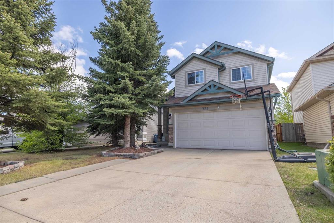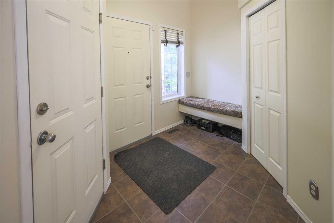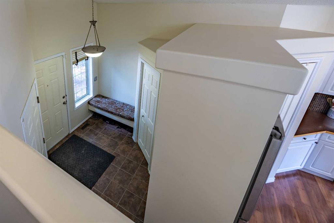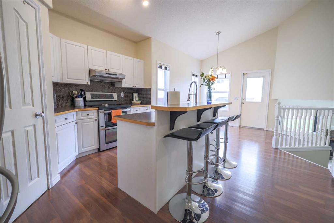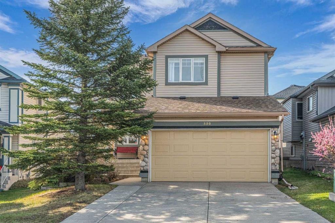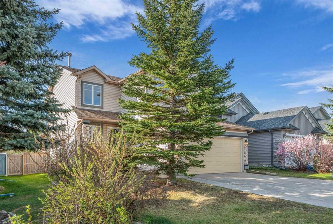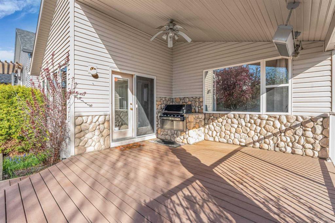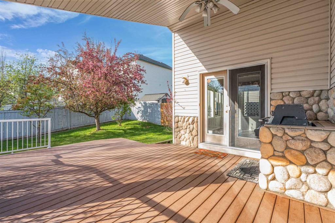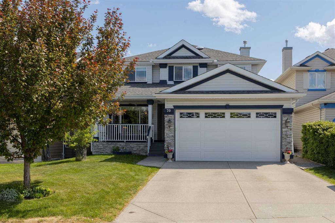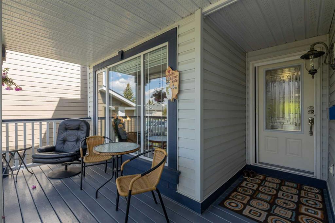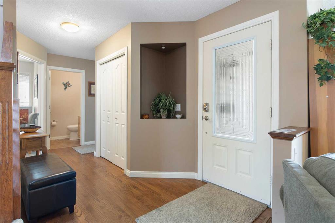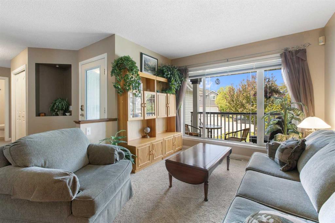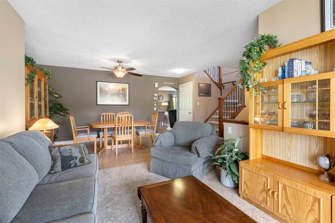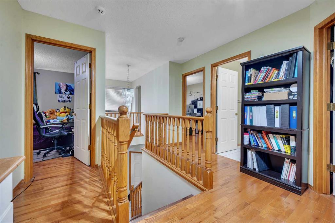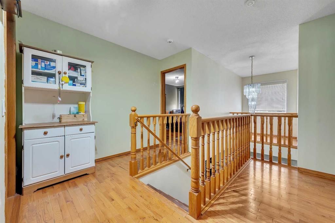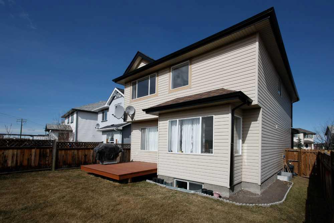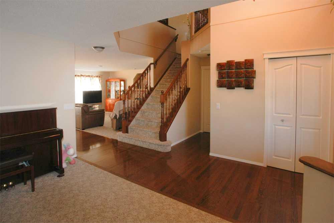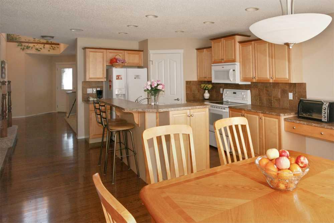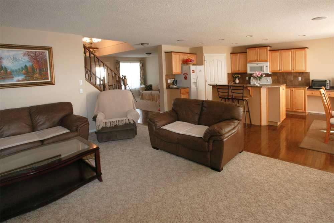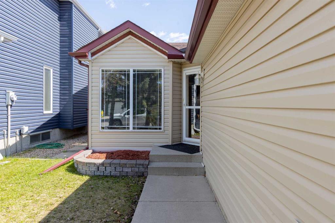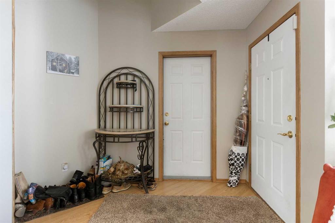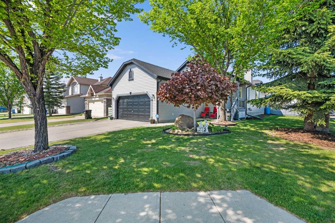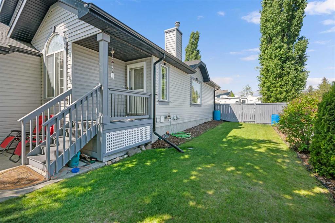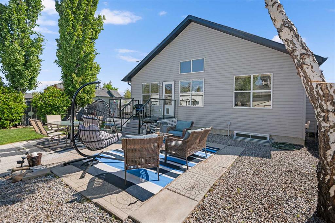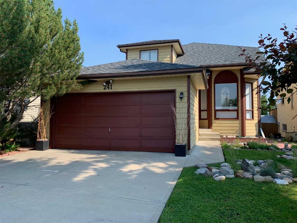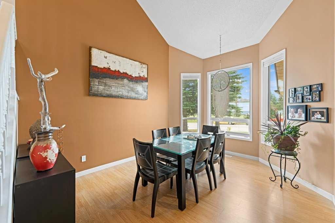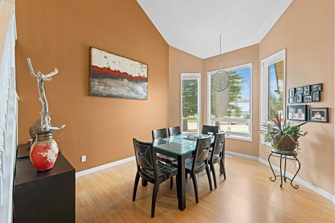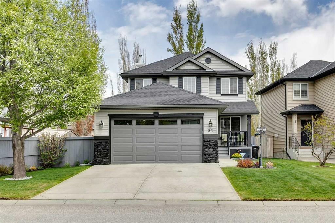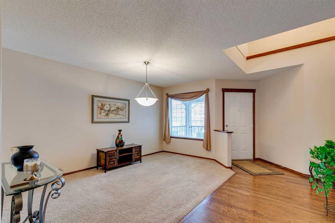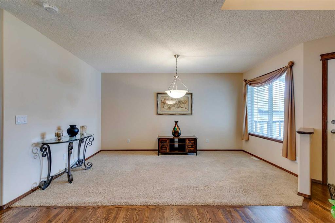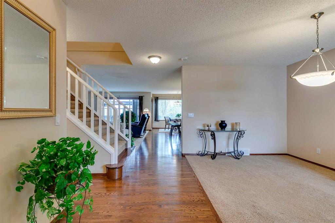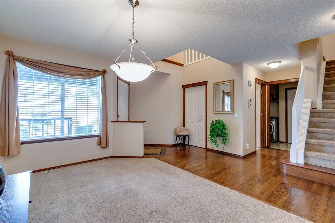17 Somerset Circle SW
Calgary T2Y 3P6
MLS® Number: A2227917
$ 709,900
4
BEDROOMS
3 + 1
BATHROOMS
2,121
SQUARE FEET
1998
YEAR BUILT
Located in the well-established community of Somerset, this beautifully maintained two-storey home offers over 3,000 square feet of developed living space and backs directly onto greenspace. The main floor welcomes you with a spacious front entryway that opens into a flexible front room—ideal for a home office or sitting area. Hardwood flooring flows throughout the main level, complemented by large windows that fill the home with natural light. The open-concept layout seamlessly connects the kitchen, living, and dining areas, creating a warm and inviting atmosphere perfect for both everyday living and entertaining. The kitchen is designed with style and practicality in mind, featuring white cabinetry, granite countertops, a corner pantry, and a generous island with seating. Adjacent to the kitchen, the dining area features a vaulted ceiling and easy access to the back deck—ideal for morning coffee or evening meals. The living room centers around a cozy gas fireplace, adding warmth and charm to the space. A convenient powder room and a main-floor laundry area complete this level. Upstairs, a vaulted bonus room with a second gas fireplace offers a perfect retreat for movie nights or a quiet place to relax. The primary suite is a true sanctuary with a walk-in closet and a luxurious four-piece ensuite featuring a soaker tub and standalone shower. Two additional bedrooms and a full four-piece bathroom provide comfortable accommodations for children or guests. The fully finished basement offers a wide-open rec room that easily adapts to your lifestyle—whether it’s a home theatre, gym, games area, or a mix of all three. A third gas fireplace adds extra coziness. The basement also features a wet bar, fourth bedroom, and plenty of storage. Recent renovations completed in 2025 include brand new carpet and fresh paint, giving the space a clean, updated feel. Outside, the west-facing backyard is the perfect place to enjoy the evening sun. Step out onto the deck to relax or dine outdoors while overlooking a large grassy area bordered by mature trees. With direct access to the green space behind, the backyard feels like an extension of your own private oasis. A double attached garage offers secure and convenient parking year-round. This home comes with a range of recent upgrades. Within the past five years, the property has seen a new roof, updated siding, triple-pane windows, new blinds, a fresh coat of exterior paint, and new furnace and hot water tank. A/C ensures comfort during the warmer months. Somerset is a family-friendly community with schools, parks, and recreation just steps away. A daycare sits conveniently at the end of the street, and Somerset Park—with tennis & basketball courts, a splash park, and open green space—is only a five-minute walk. With easy access to Macleod and Stoney Trail, commuting is straightforward, and the CTrain station is just five minutes away. A short drive from Shawnessy's shops and services, including the YMCA and Cardel Rec Centre.
| COMMUNITY | Somerset |
| PROPERTY TYPE | Detached |
| BUILDING TYPE | House |
| STYLE | 2 Storey |
| YEAR BUILT | 1998 |
| SQUARE FOOTAGE | 2,121 |
| BEDROOMS | 4 |
| BATHROOMS | 4.00 |
| BASEMENT | Finished, Full |
| AMENITIES | |
| APPLIANCES | Central Air Conditioner, Dishwasher, Dryer, Electric Stove, Garage Control(s), Microwave Hood Fan, Refrigerator, Washer, Window Coverings |
| COOLING | Central Air |
| FIREPLACE | Basement, Family Room, Gas, Living Room |
| FLOORING | Carpet, Hardwood, Tile |
| HEATING | Forced Air |
| LAUNDRY | Main Level |
| LOT FEATURES | Backs on to Park/Green Space, Level, Many Trees, Rectangular Lot |
| PARKING | Double Garage Attached |
| RESTRICTIONS | Restrictive Covenant |
| ROOF | Asphalt Shingle |
| TITLE | Fee Simple |
| BROKER | Real Broker |
| ROOMS | DIMENSIONS (m) | LEVEL |
|---|---|---|
| Flex Space | 8`1" x 7`0" | Basement |
| Game Room | 22`2" x 23`3" | Basement |
| Storage | 12`6" x 16`11" | Lower |
| Bedroom | 8`4" x 10`11" | Lower |
| 4pc Bathroom | 5`0" x 7`0" | Lower |
| 2pc Bathroom | 5`9" x 5`4" | Main |
| Dining Room | 10`1" x 10`0" | Main |
| Family Room | 18`1" x 13`0" | Main |
| Kitchen | 13`1" x 13`1" | Main |
| Laundry | 8`2" x 7`7" | Main |
| Living Room | 14`3" x 11`6" | Main |
| 4pc Bathroom | 5`6" x 8`3" | Second |
| 4pc Ensuite bath | 9`2" x 9`4" | Second |
| Bedroom | 10`2" x 12`2" | Second |
| Bedroom | 10`1" x 12`7" | Second |
| Bonus Room | 19`2" x 16`3" | Second |
| Bedroom - Primary | 12`2" x 15`8" | Second |

