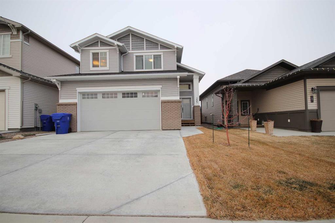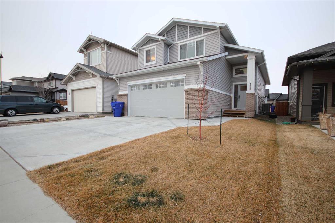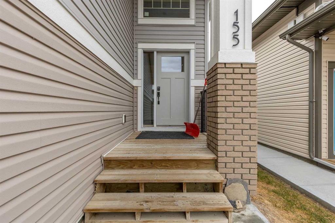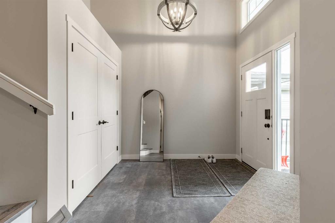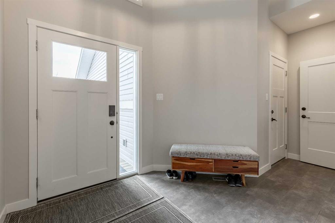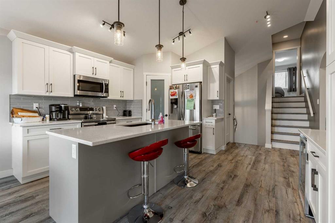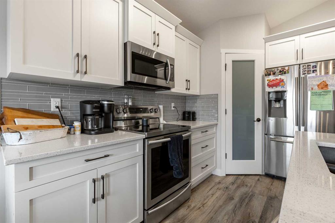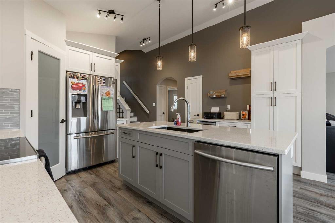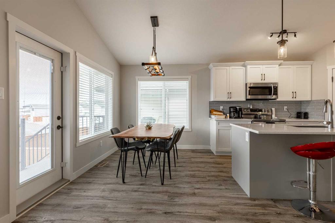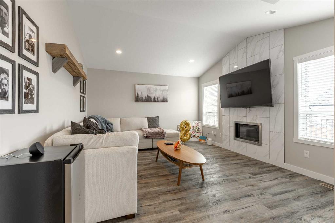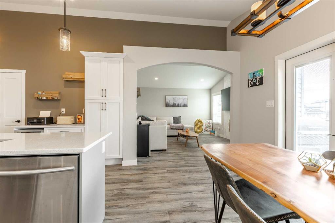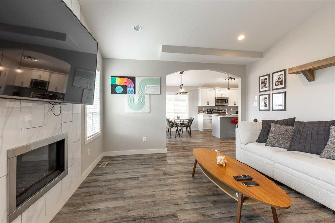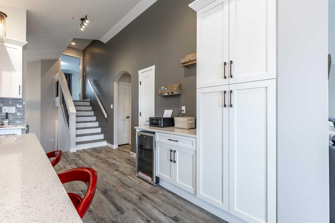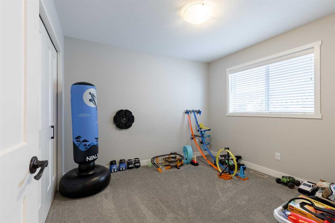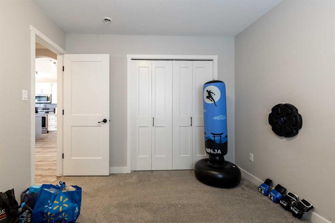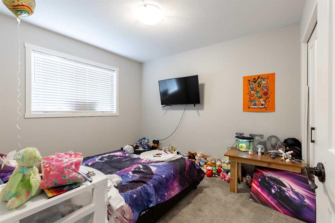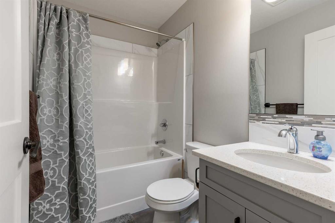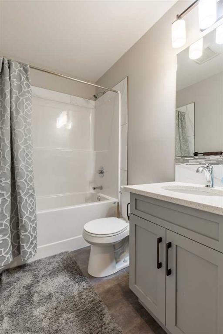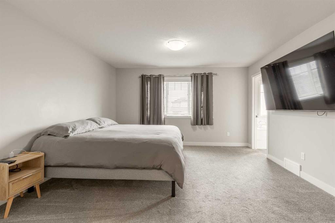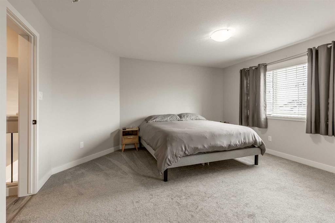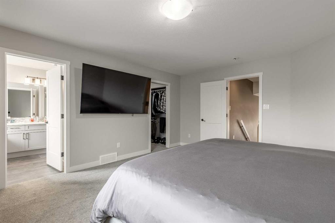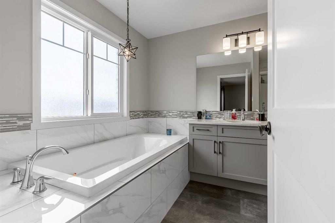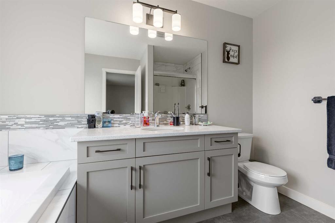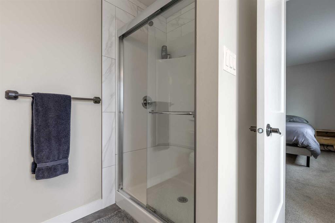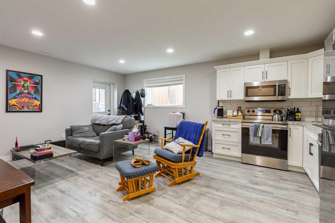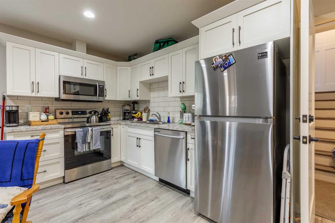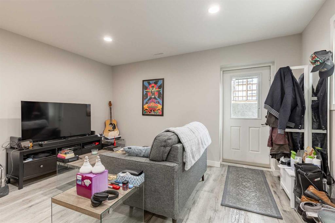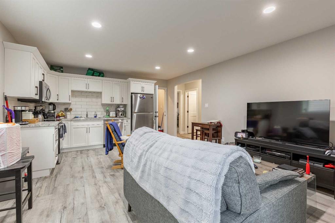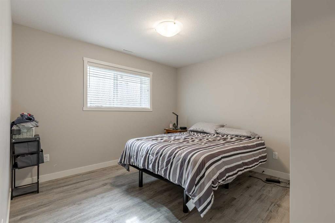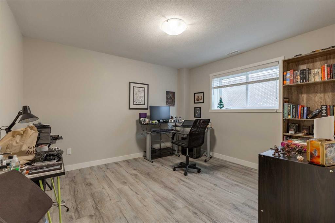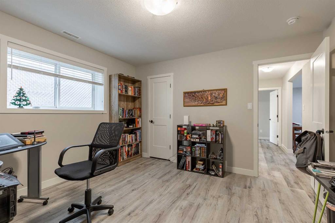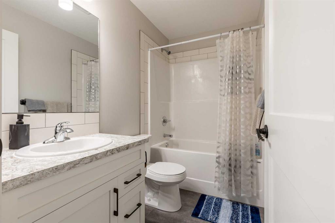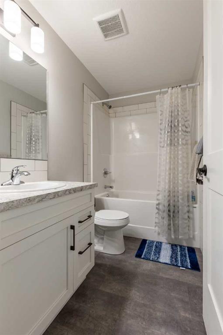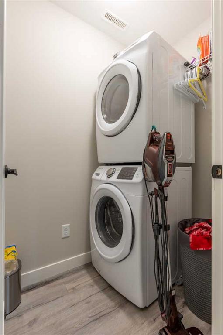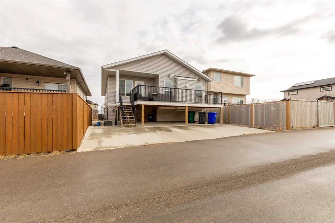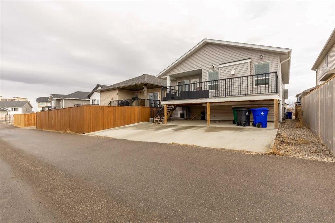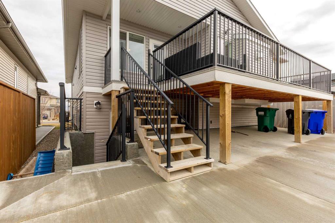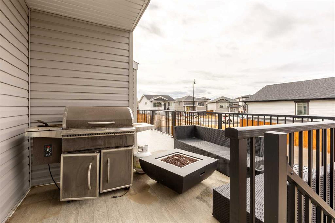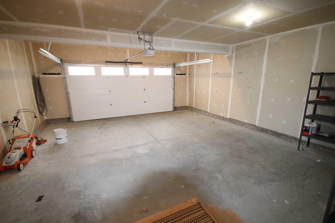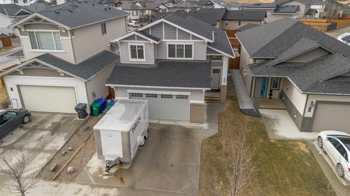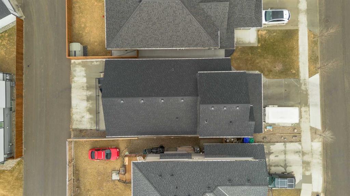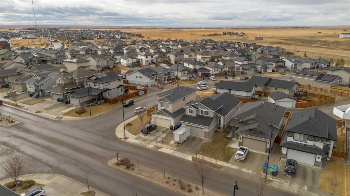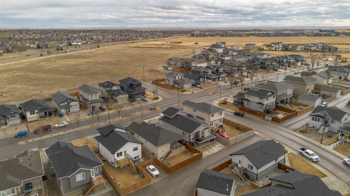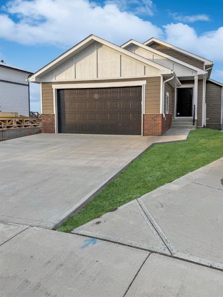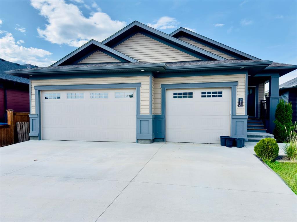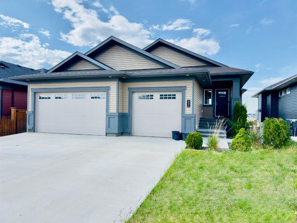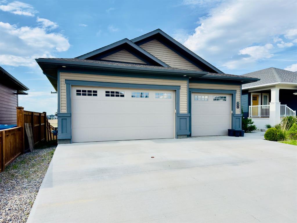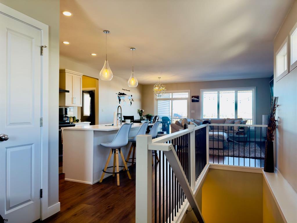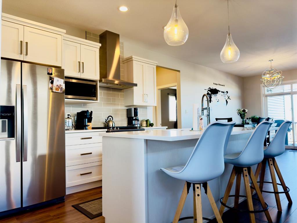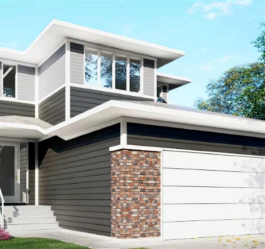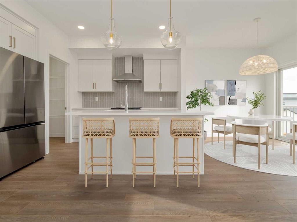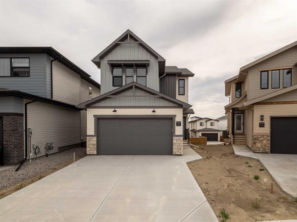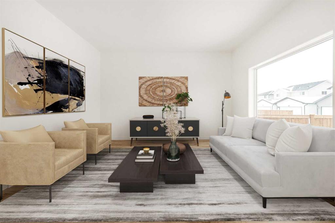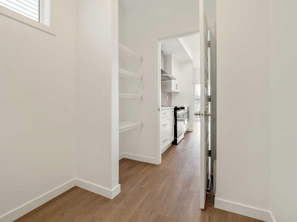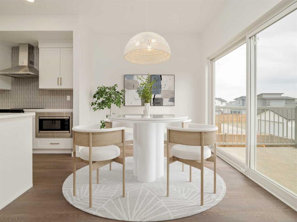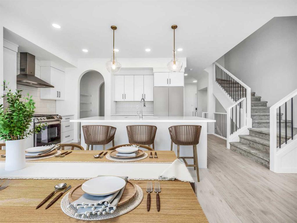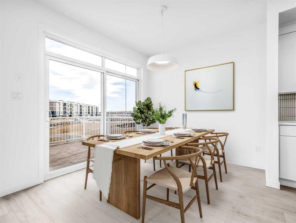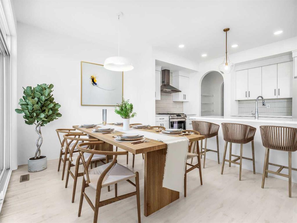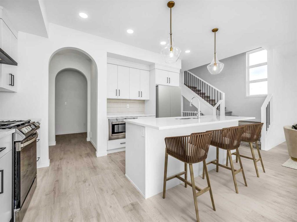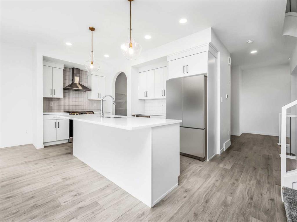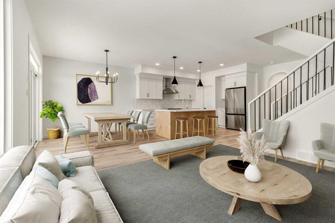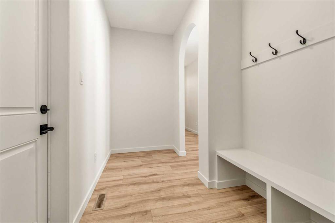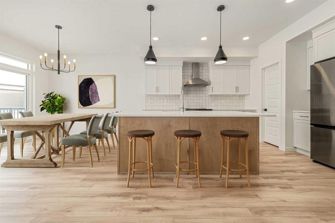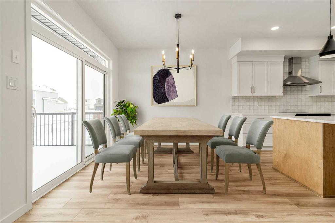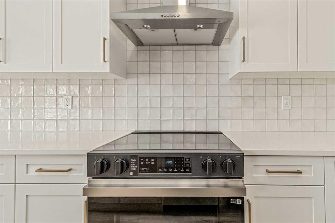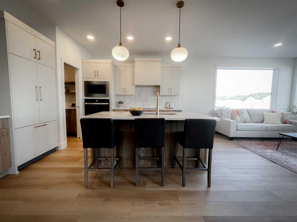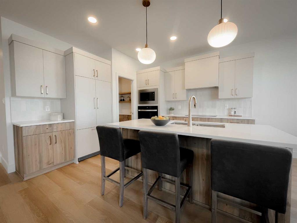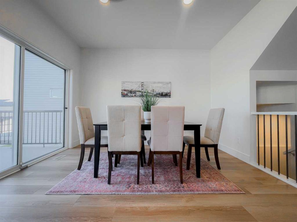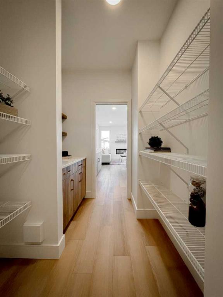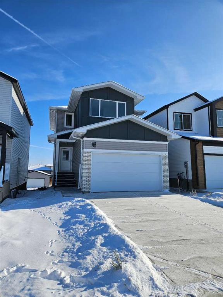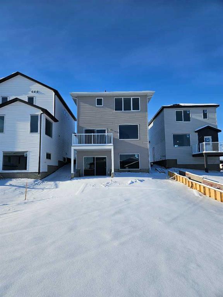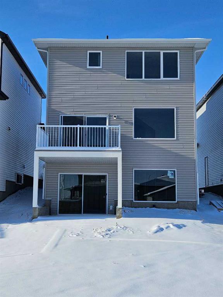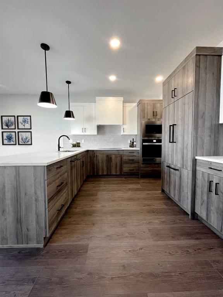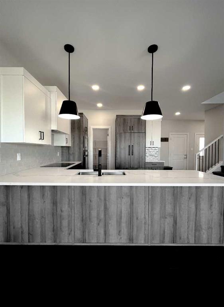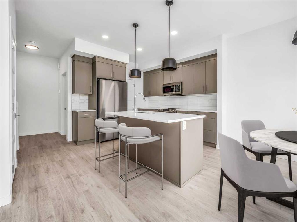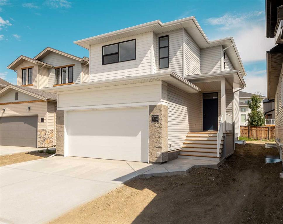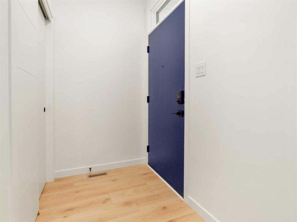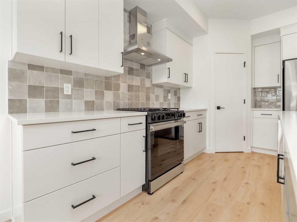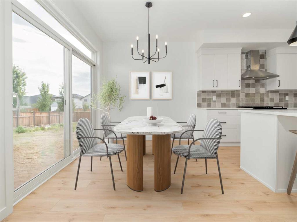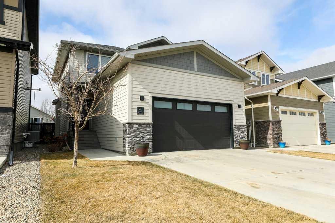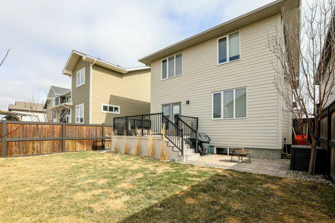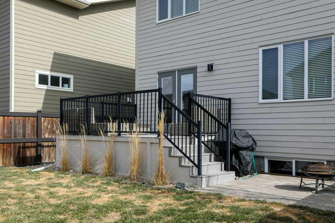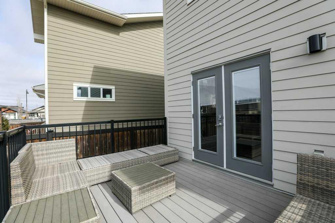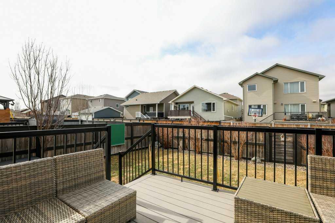155 Cabot Landing W
Lethbridge T1J 5K3
MLS® Number: A2205772
$ 644,900
5
BEDROOMS
3 + 0
BATHROOMS
1,565
SQUARE FEET
2018
YEAR BUILT
A legal suite in Garry Station! Whether you want to offset your mortgage or take on an investment property, this bi-level is a great option to step into an investment portfolio. This practical home offers plentiful off-street parking for both units, the main floor has soaring vaulted ceilings and quartz counters throughout and there's a total of 5 bedrooms and 3 full bathrooms! Stepping inside there is a bright main floor with spacious foyer, an open concept living, dining and kitchen space with bonus coffee/bar station in the kitchen complete with bar fridge, a well sized dining area and a cozy living room with fireplace. There's 2 bedrooms that are situated on the main floor that share a 4 piece bathroom and a laundry room. The primary suite sits above the garage and offers privacy, along with a 4 piece ensuite (including soaker tub AND shower) plus a walk-in closet. The basement has a full kitchen open with the living space, 2 bedrooms (one with a walk-in closet!), 4 piece bathroom and laundry room!
| COMMUNITY | Garry Station |
| PROPERTY TYPE | Detached |
| BUILDING TYPE | House |
| STYLE | Bi-Level |
| YEAR BUILT | 2018 |
| SQUARE FOOTAGE | 1,565 |
| BEDROOMS | 5 |
| BATHROOMS | 3.00 |
| BASEMENT | Separate/Exterior Entry, Finished, Full, Suite |
| AMENITIES | |
| APPLIANCES | Central Air Conditioner, Dishwasher, Garage Control(s), Refrigerator, Stove(s), Washer/Dryer |
| COOLING | Central Air |
| FIREPLACE | Electric |
| FLOORING | Carpet, Tile, Vinyl |
| HEATING | Forced Air |
| LAUNDRY | In Basement, Main Level, Multiple Locations |
| LOT FEATURES | Back Lane, Low Maintenance Landscape |
| PARKING | Double Garage Attached, Parking Pad |
| RESTRICTIONS | None Known |
| ROOF | Asphalt Shingle |
| TITLE | Fee Simple |
| BROKER | Grassroots Realty Group |
| ROOMS | DIMENSIONS (m) | LEVEL |
|---|---|---|
| 4pc Bathroom | 27`4" x 16`2" | Basement |
| Bedroom | 40`9" x 38`3" | Basement |
| Bedroom | 40`9" x 38`0" | Basement |
| Kitchen | 46`2" x 24`1" | Basement |
| Game Room | 46`2" x 40`5" | Basement |
| Furnace/Utility Room | 35`0" x 55`3" | Basement |
| Bedroom - Primary | 44`10" x 49`3" | Main |
| 4pc Bathroom | 24`4" x 16`2" | Main |
| Kitchen | 48`11" x 39`11" | Main |
| Living Room | 49`6" x 42`8" | Main |
| Dining Room | 42`8" x 28`5" | Main |
| Bedroom | 35`6" x 32`7" | Main |
| Bedroom | 35`6" x 30`11" | Main |
| Foyer | 48`11" x 29`0" | Main |
| Laundry | 26`3" x 16`8" | Main |
| 4pc Ensuite bath | 26`6" x 34`9" | Upper |
| Walk-In Closet | 26`6" x 21`4" | Upper |

