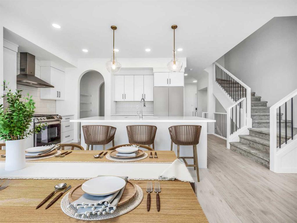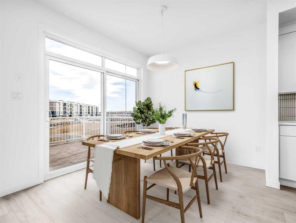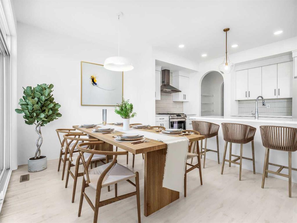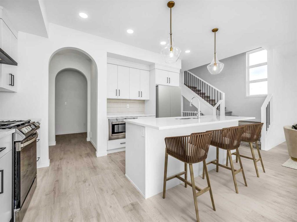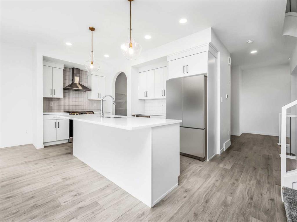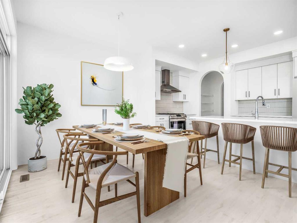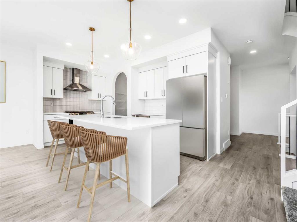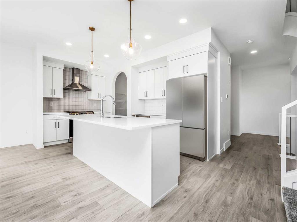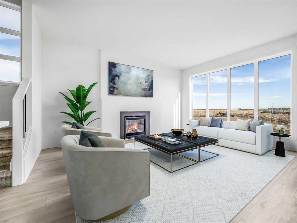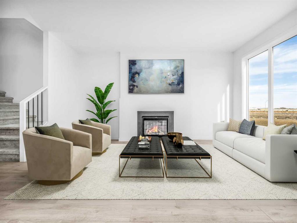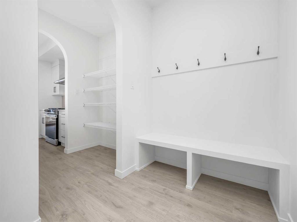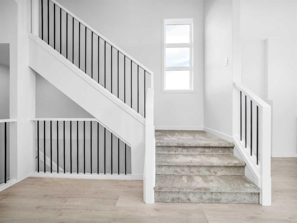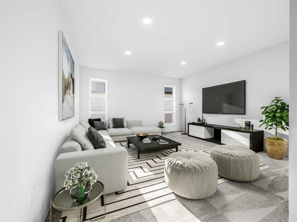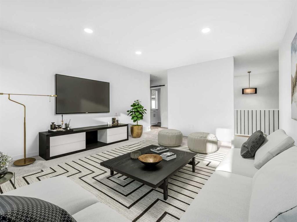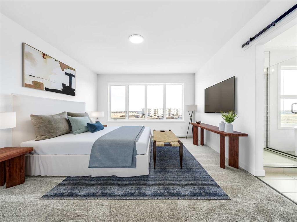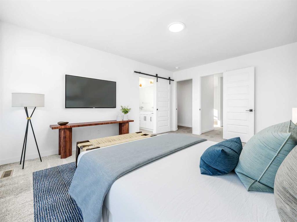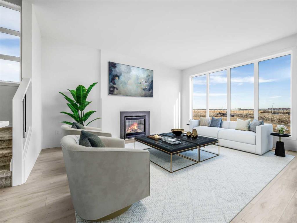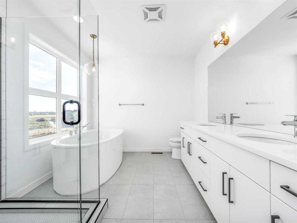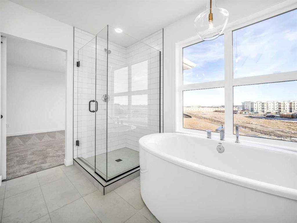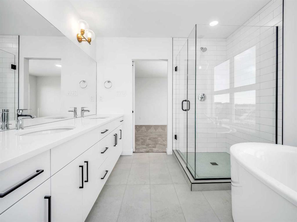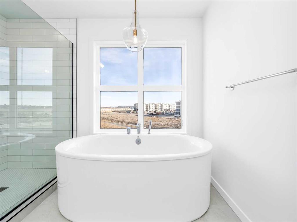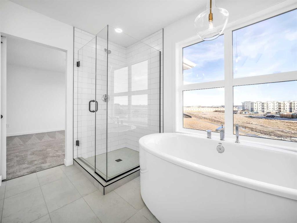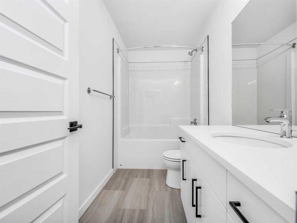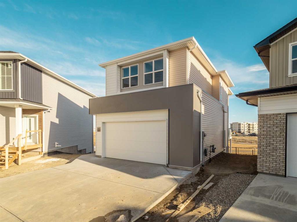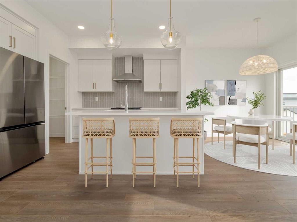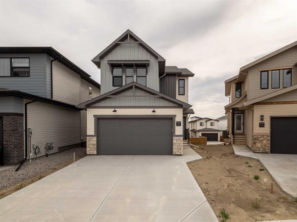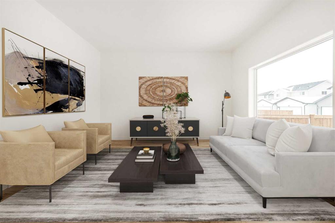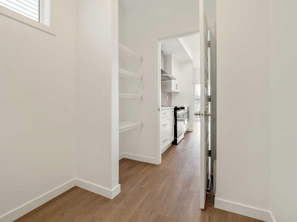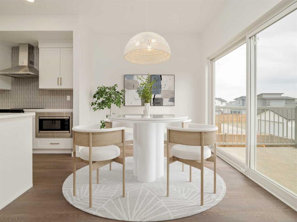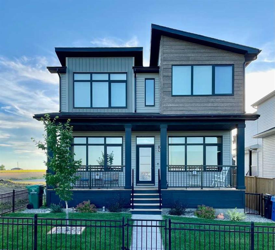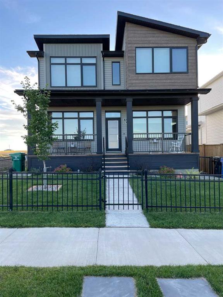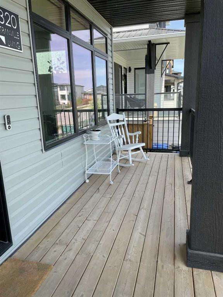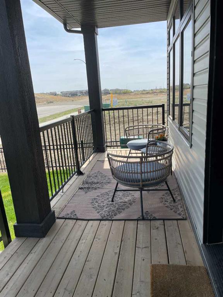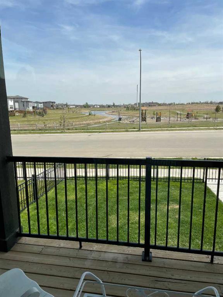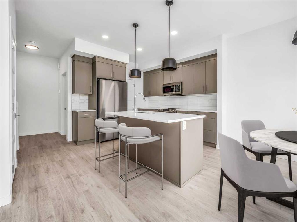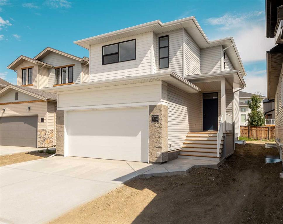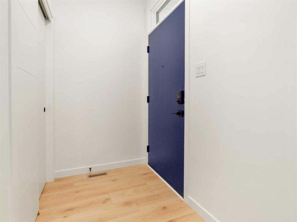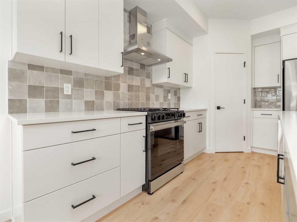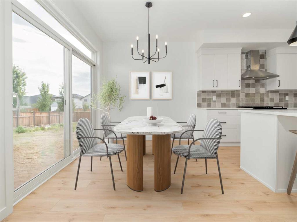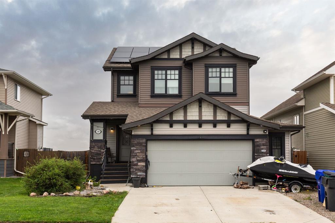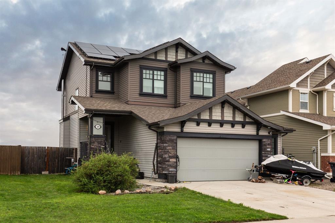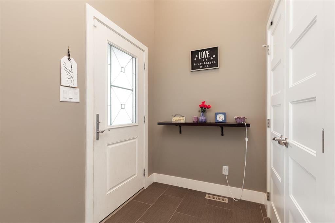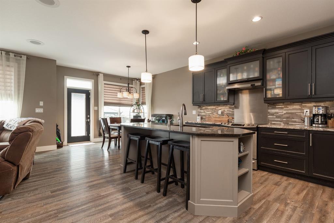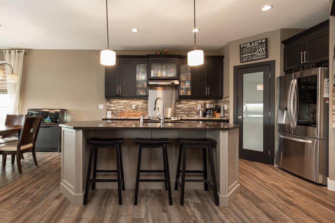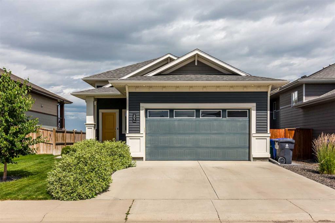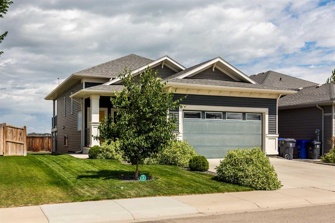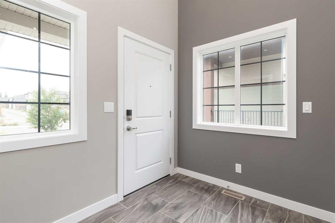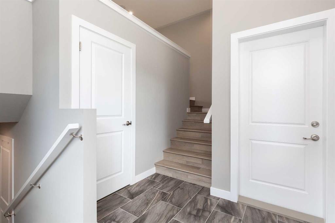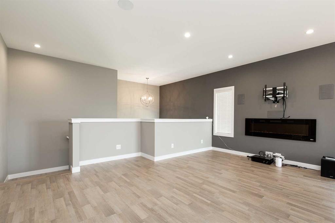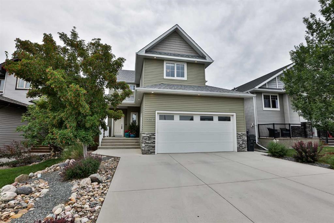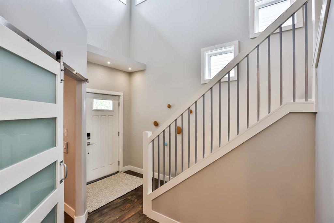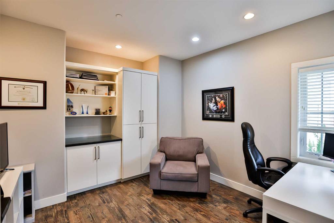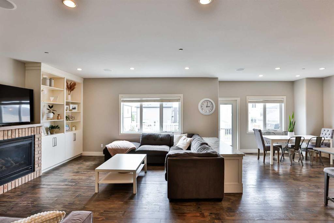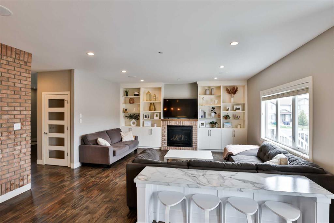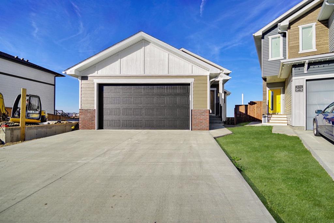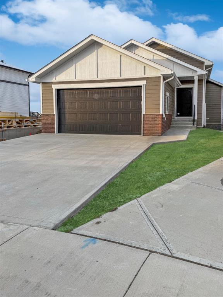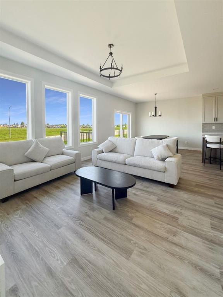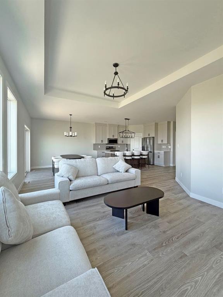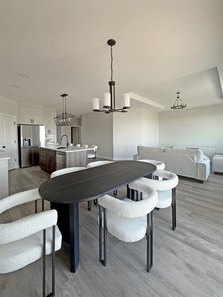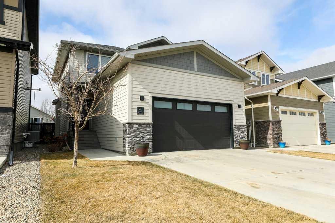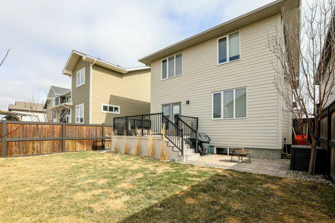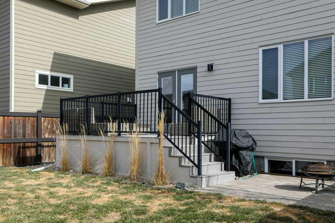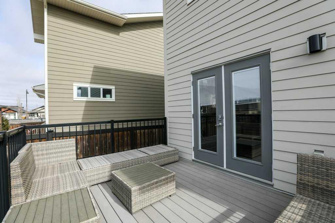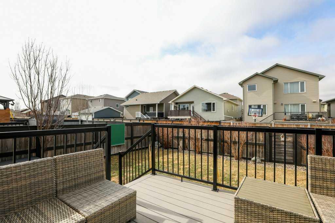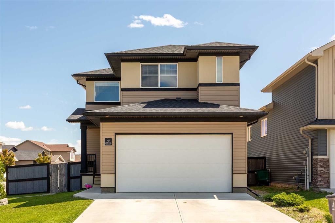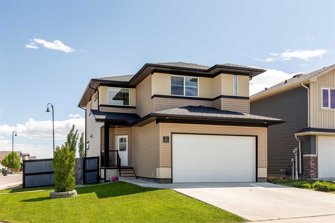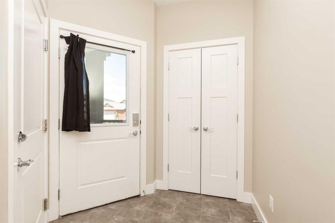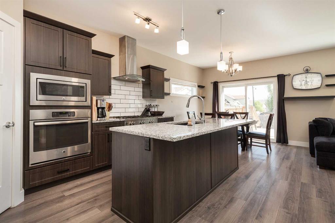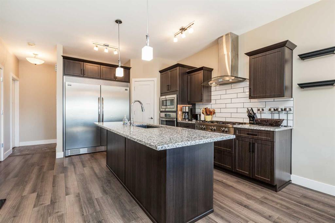774 Violet Place W
Lethbridge T1J5V1
MLS® Number: A2201399
$ 629,900
3
BEDROOMS
2 + 1
BATHROOMS
2,013
SQUARE FEET
2024
YEAR BUILT
The "Rowan", functional floor plan with large mudroom and walk through pantry off the over-sized garage. Cul de sac location for this large pie-shaped Lot. Tall ceilings and lots of glass throughout the main floor for that extra natural light. Modern light fixtures, kohler plumbing fixtures, quartz counter tops. Open staircase leads you to a large primary bedroom . You will enjoy the 5 piece ensuite with dual sinks, and separate tub and shower. Lots of room for those clothes in the walk in closet as well. The bonus room separates the primary bedroom from the 2 kids bedrooms, great for privacy. There is also the convenience of an actual Laundry room upstairs as well. Basement is undeveloped but set up for family room, bedroom and another full Bathroom. Country Meadows is a smaller community with easy access to down town core, close to twin rinks and pool, schools and shopping. Play ground only a short walk away. New home warranty. Home is virtually staged.
| COMMUNITY | Country Meadows Estates |
| PROPERTY TYPE | Detached |
| BUILDING TYPE | House |
| STYLE | 2 Storey |
| YEAR BUILT | 2024 |
| SQUARE FOOTAGE | 2,013 |
| BEDROOMS | 3 |
| BATHROOMS | 3.00 |
| BASEMENT | Full, Unfinished |
| AMENITIES | |
| APPLIANCES | Dishwasher, Gas Range, Microwave, Range Hood, Refrigerator |
| COOLING | None |
| FIREPLACE | Gas, Living Room |
| FLOORING | Carpet, Laminate, Tile |
| HEATING | Forced Air |
| LAUNDRY | Upper Level |
| LOT FEATURES | Back Lane |
| PARKING | Double Garage Attached |
| RESTRICTIONS | Architectural Guidelines |
| ROOF | Asphalt Shingle |
| TITLE | Fee Simple |
| BROKER | RE/MAX REAL ESTATE - LETHBRIDGE |
| ROOMS | DIMENSIONS (m) | LEVEL |
|---|---|---|
| Foyer | 9`0" x 5`0" | Main |
| Kitchen | 14`0" x 7`0" | Main |
| Mud Room | 14`0" x 5`6" | Main |
| Dining Room | 9`5" x 10`0" | Main |
| 2pc Bathroom | Main | |
| Living Room | 16`0" x 12`7" | Main |
| 5pc Ensuite bath | Upper | |
| Laundry | 7`10" x 5`6" | Upper |
| Bedroom | 10`3" x 9`1" | Upper |
| Bonus Room | 15`6" x 13`8" | Upper |
| 4pc Bathroom | Upper | |
| Bedroom - Primary | 16`0" x 12`6" | Upper |
| Bedroom | 11`2" x 9`8" | Upper |

