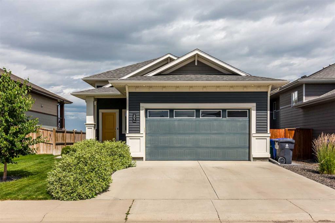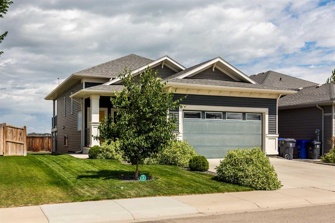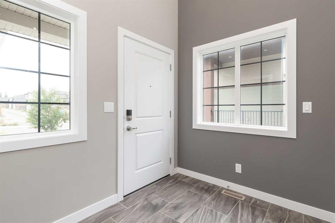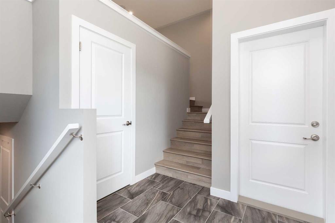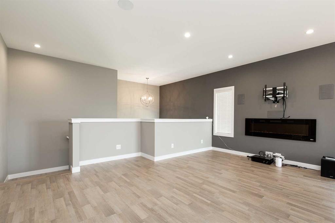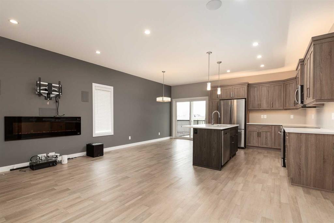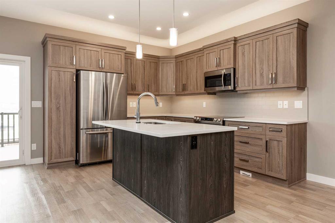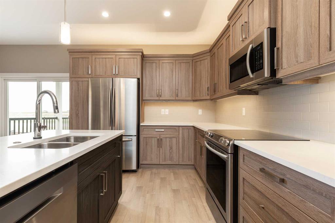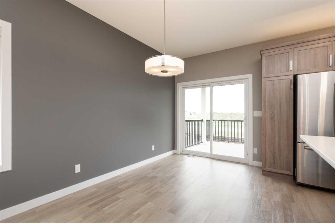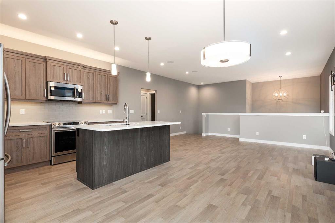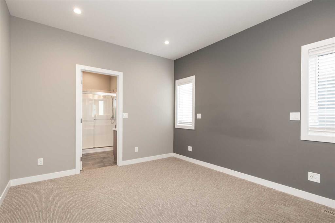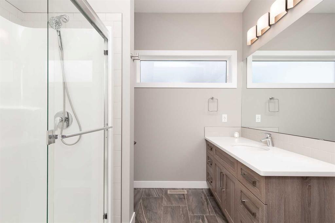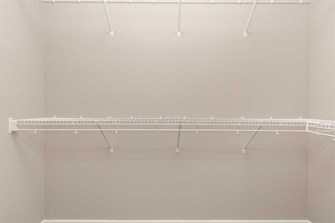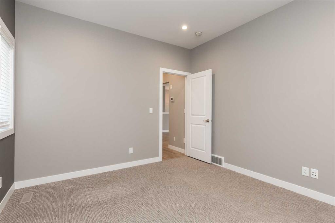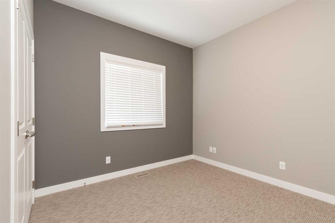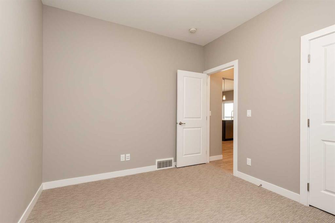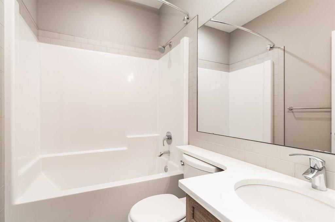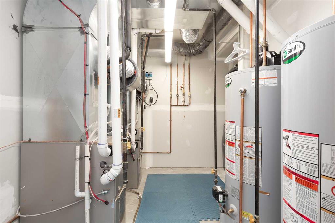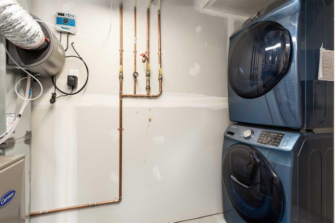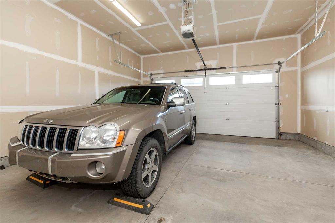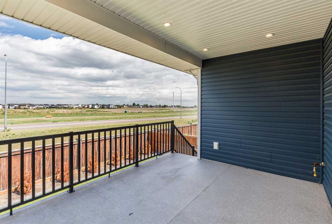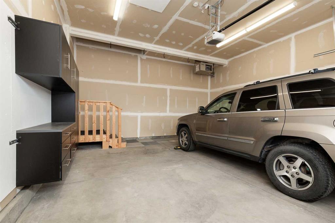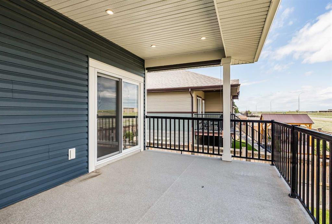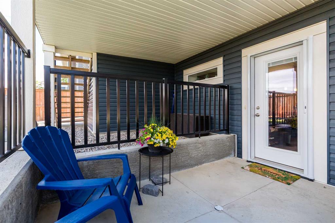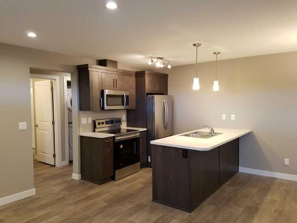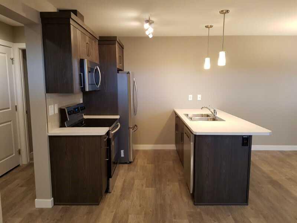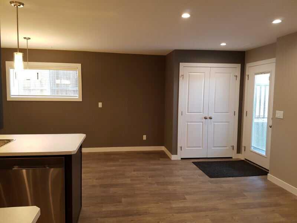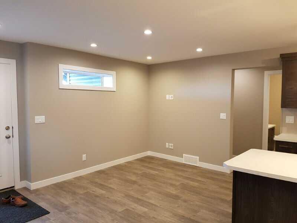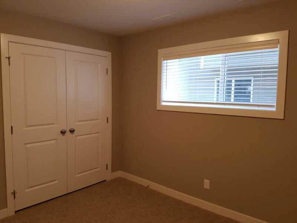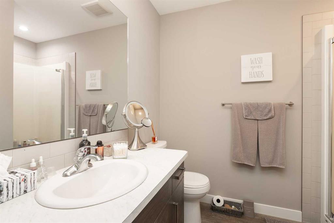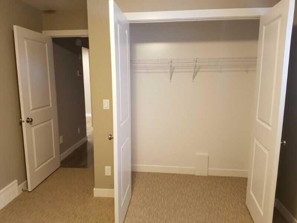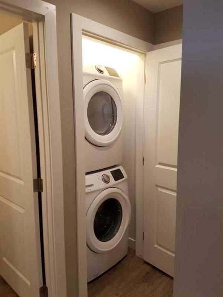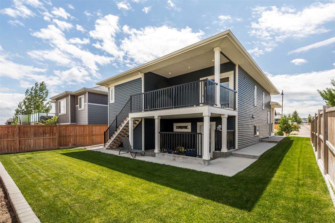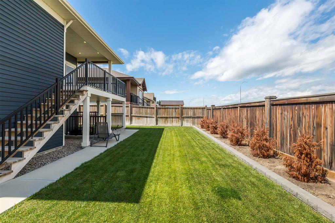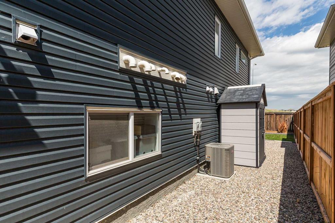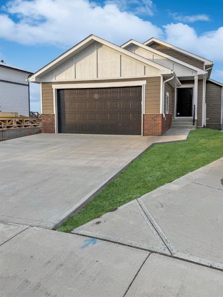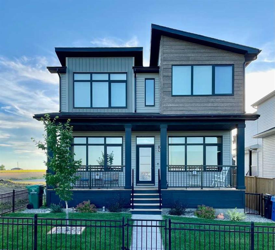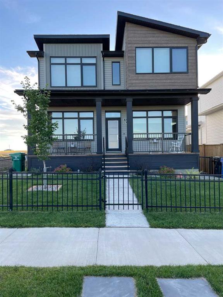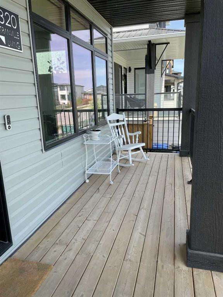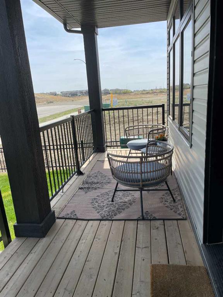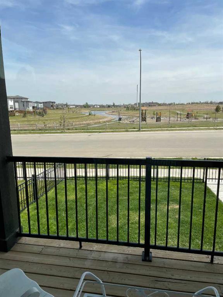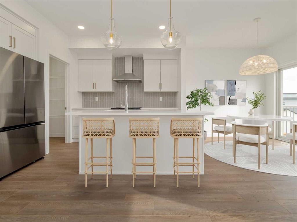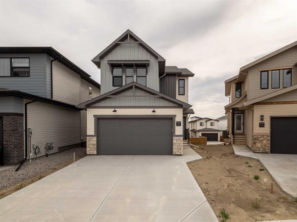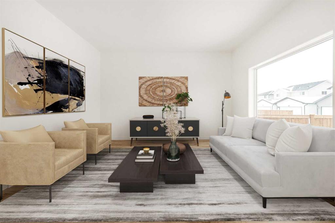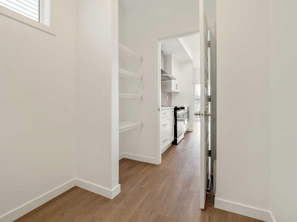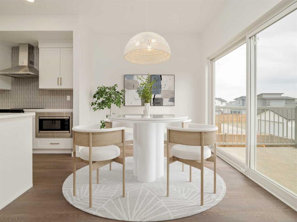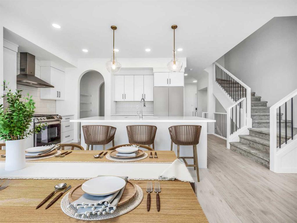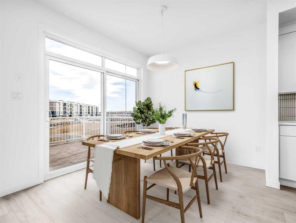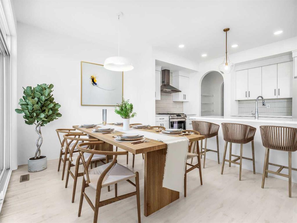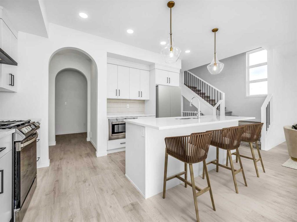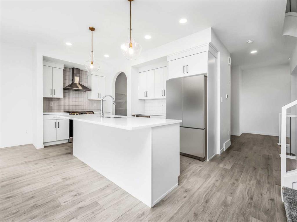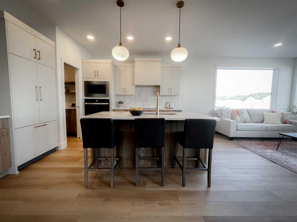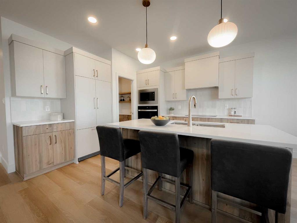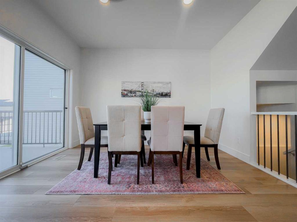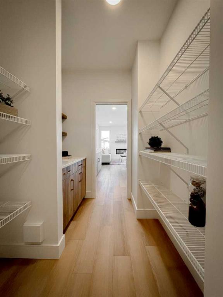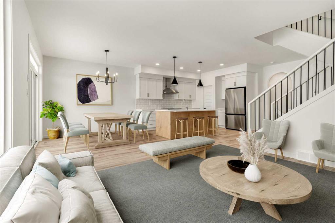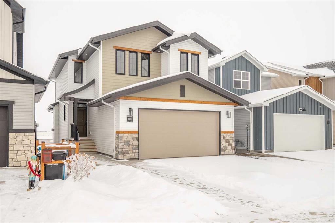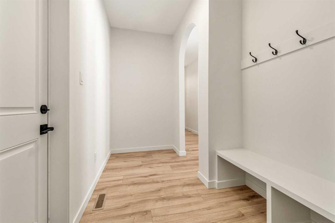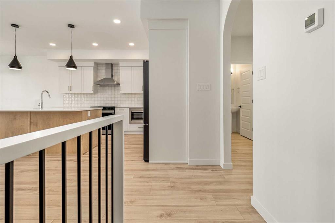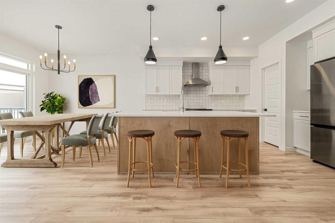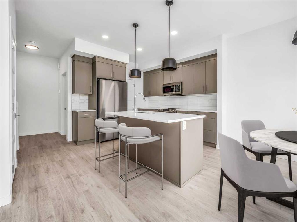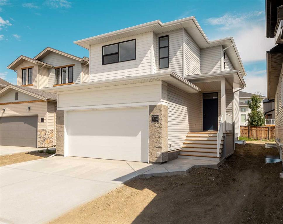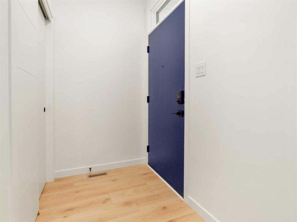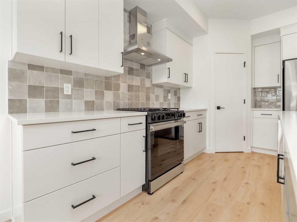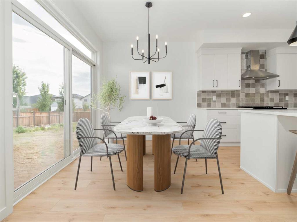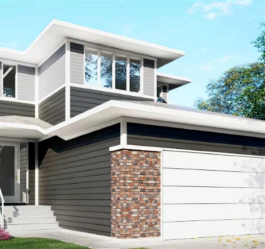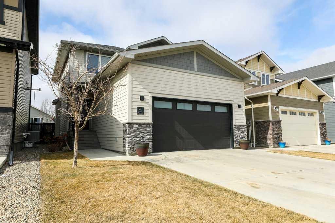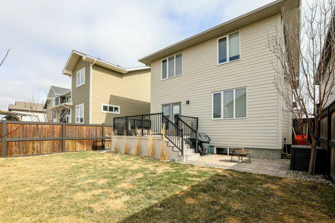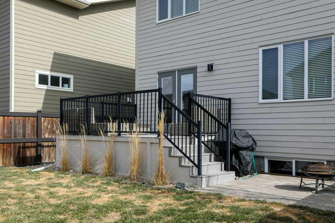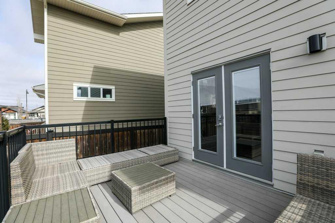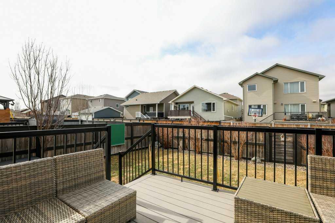205 Lasalle Terrace W
Lethbridge T1J 5G9
MLS® Number: A2239503
$ 599,000
4
BEDROOMS
3 + 0
BATHROOMS
1,155
SQUARE FEET
2018
YEAR BUILT
A fully legal suite located in Garry Station! This well-maintained and fully legal suited bi-level is top-floor vacant and ready for the next owner or savvy investor. This 1155-square-foot home offers a fantastic opportunity for homeowners and investors alike, with separate living spaces providing flexibility and potential rental income. The main floor features a bright and inviting living area that flows seamlessly into the dining space, creating a comfortable atmosphere for everyday living. The kitchen offers ample cabinet and counter space, making meal preparation easy and efficient. Two well-sized bedrooms provide a cozy retreat, while a full bathroom , Primary en-suite, and in-suite laundry add to the convenience of this level. The basement suite is fully equipped with its own kitchen, living area, two additional bedrooms, and a full bathroom. With a separate entrance, this space offers privacy and functionality, making it an excellent rental unit or additional living quarters for extended family. This property is situated in a great location with easy access to parks, schools, shopping, and public transportation. The utility room is located in the basement, separate from the suite, so it's easy for an owner to access without bothering tenants. Whether you're looking for an income-generating property or a home with extra space, make sure to put this on your short list!
| COMMUNITY | Garry Station |
| PROPERTY TYPE | Detached |
| BUILDING TYPE | House |
| STYLE | Bi-Level |
| YEAR BUILT | 2018 |
| SQUARE FOOTAGE | 1,155 |
| BEDROOMS | 4 |
| BATHROOMS | 3.00 |
| BASEMENT | Finished, Full |
| AMENITIES | |
| APPLIANCES | Dishwasher, Electric Stove, Microwave, Refrigerator, Washer/Dryer |
| COOLING | Central Air |
| FIREPLACE | N/A |
| FLOORING | Ceramic Tile, Vinyl Plank |
| HEATING | Forced Air |
| LAUNDRY | In Basement |
| LOT FEATURES | No Neighbours Behind |
| PARKING | Double Garage Attached |
| RESTRICTIONS | None Known |
| ROOF | Asphalt Shingle |
| TITLE | Fee Simple |
| BROKER | Century 21 Foothills South Real Estate |
| ROOMS | DIMENSIONS (m) | LEVEL |
|---|---|---|
| 3pc Bathroom | 8`8" x 6`8" | Lower |
| Bedroom | 13`11" x 10`4" | Lower |
| Bedroom | 11`8" x 11`6" | Lower |
| Dining Room | 7`8" x 8`0" | Lower |
| Kitchen | 7`8" x 8`10" | Lower |
| Living Room | 10`9" x 16`10" | Lower |
| 3pc Bathroom | 8`1" x 8`1" | Main |
| 4pc Bathroom | 4`11" x 7`7" | Main |
| Bedroom | 9`11" x 11`2" | Main |
| Dining Room | 12`5" x 7`4" | Main |
| Kitchen | 12`5" x 7`7" | Main |
| Living Room | 14`1" x 17`6" | Main |
| Foyer | 7`8" x 9`5" | Main |
| Bedroom - Primary | 12`2" x 11`0" | Main |

