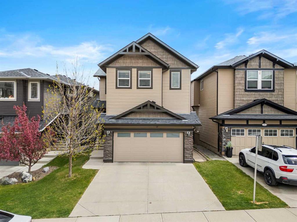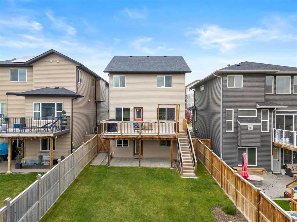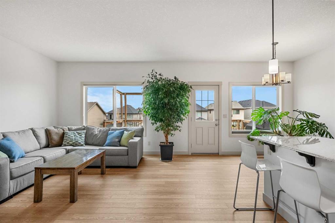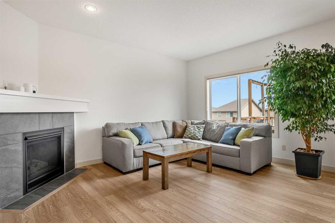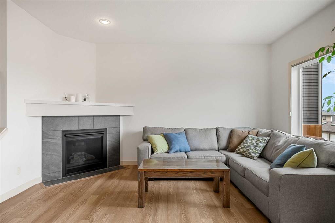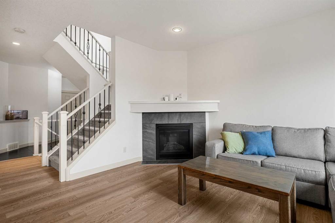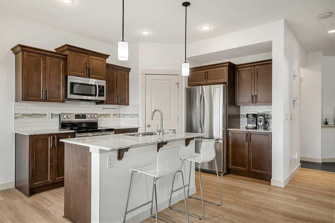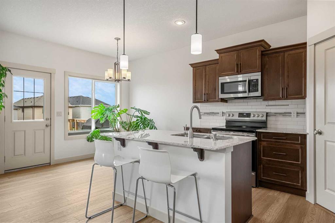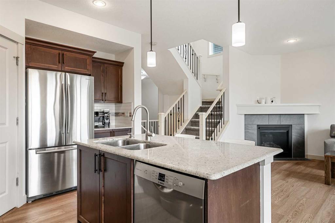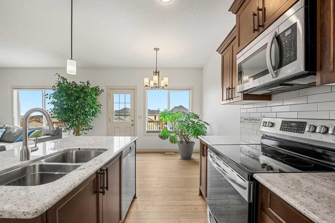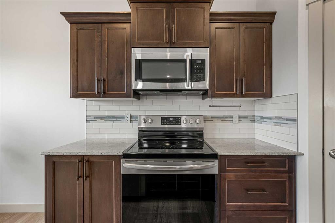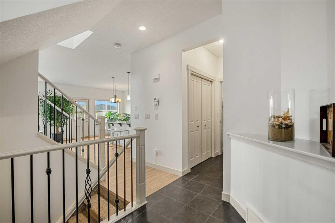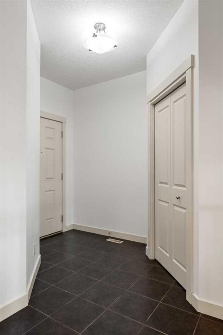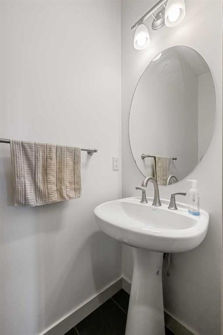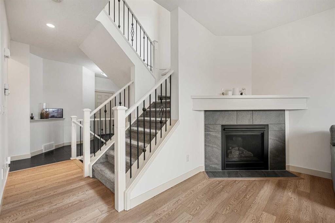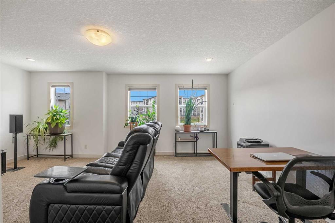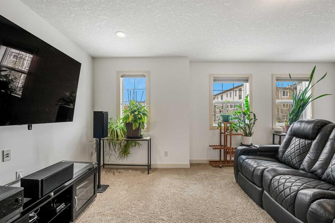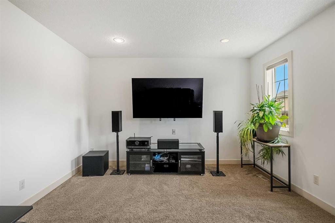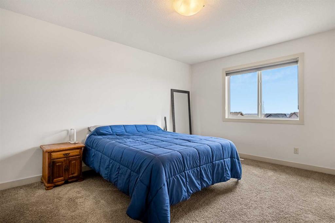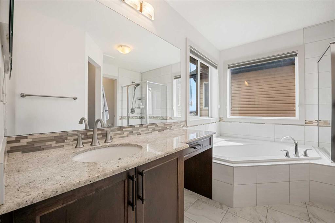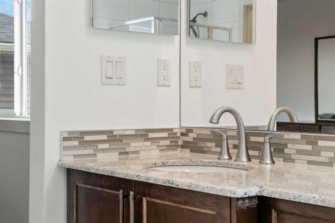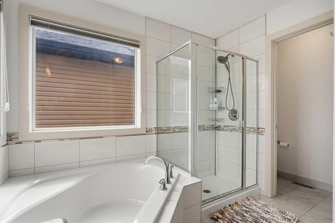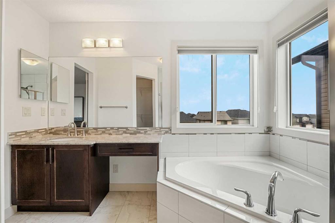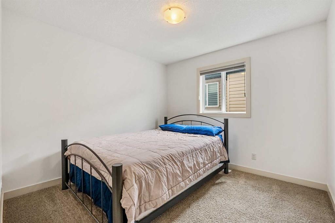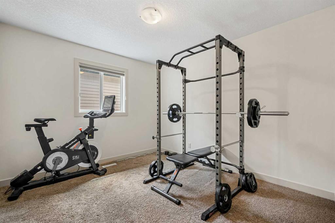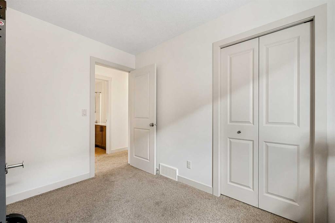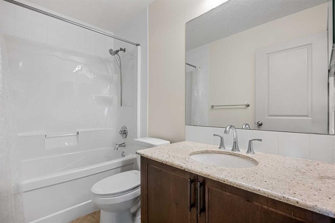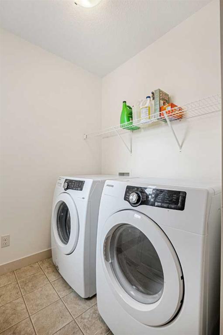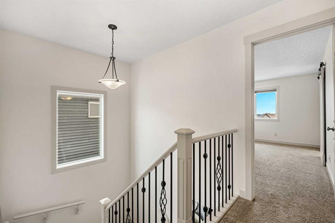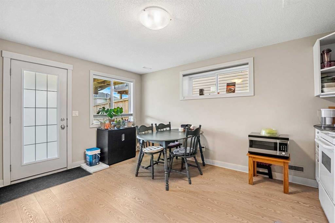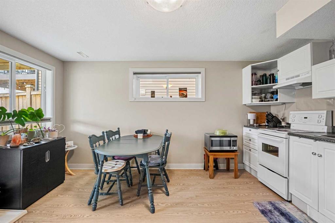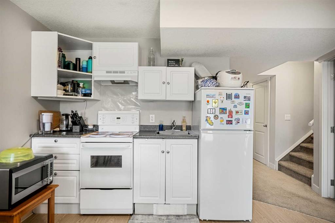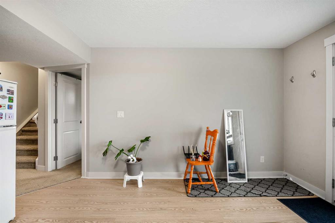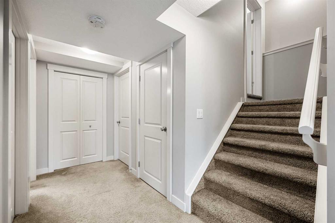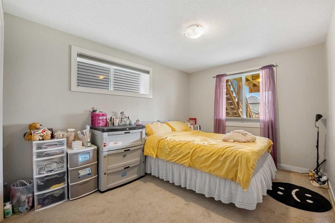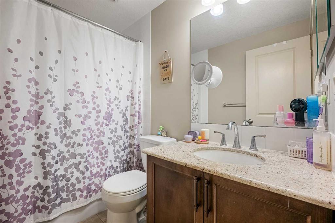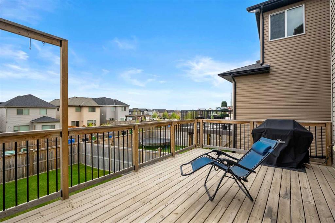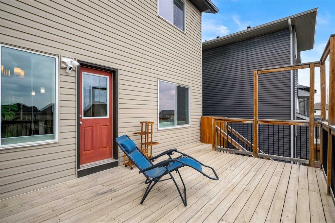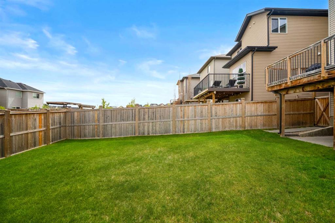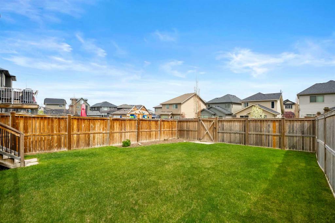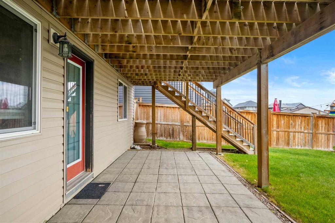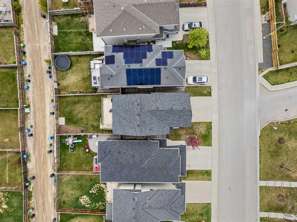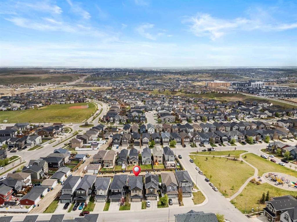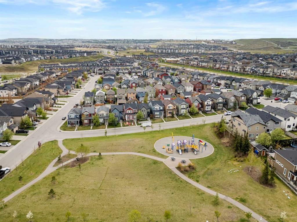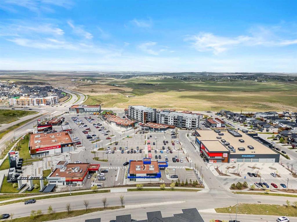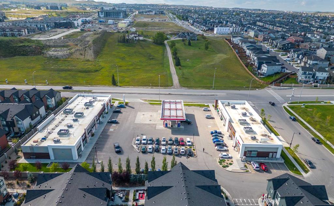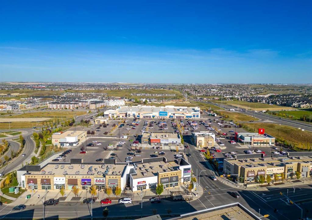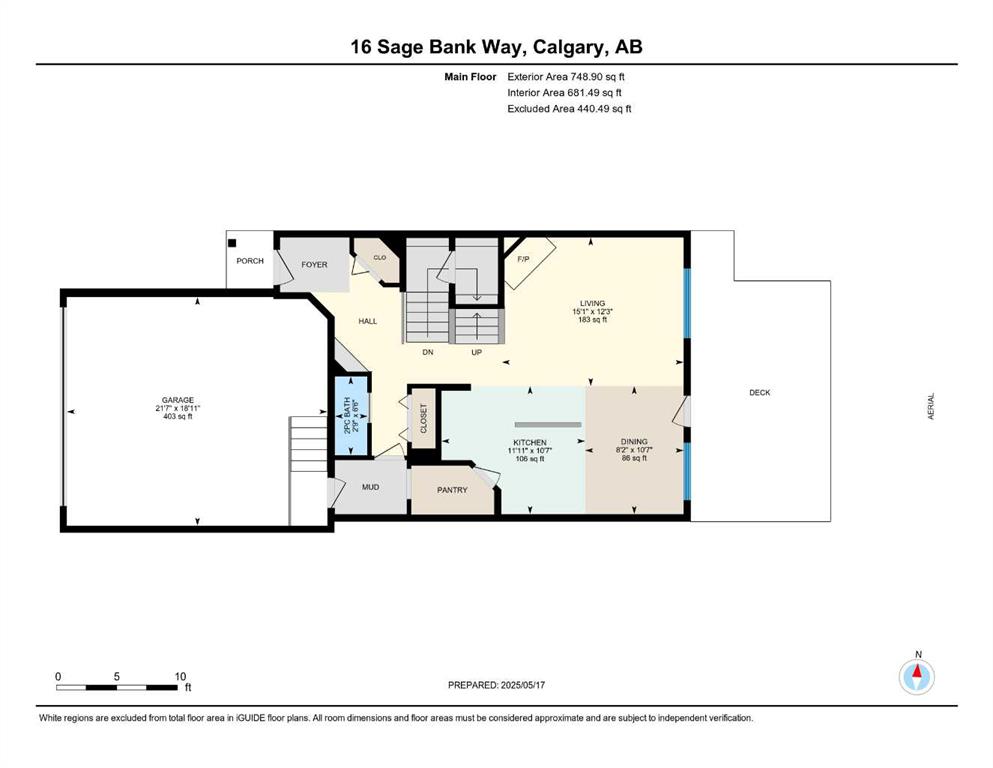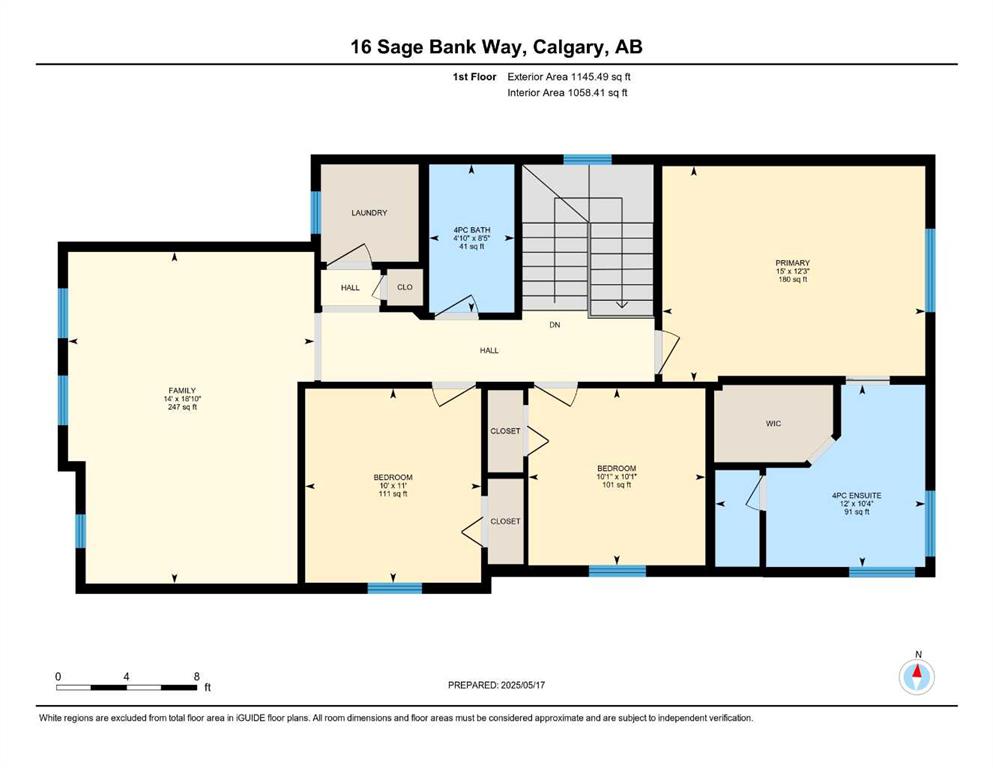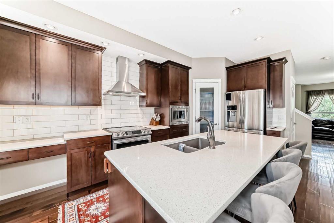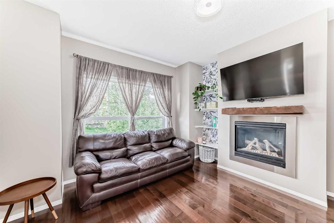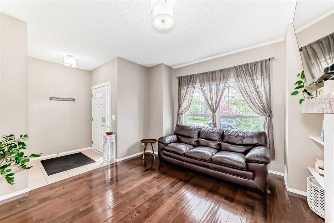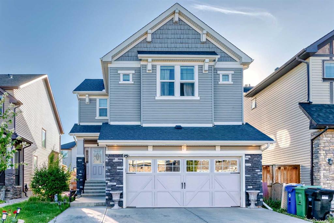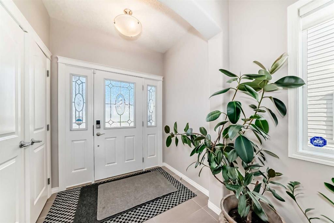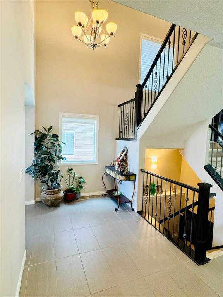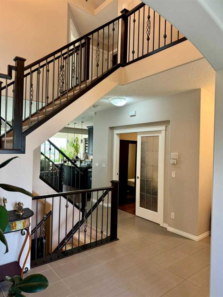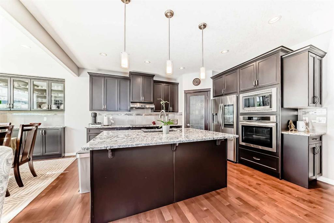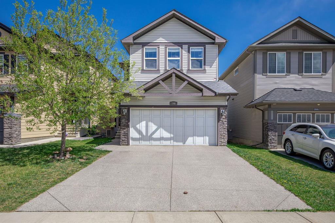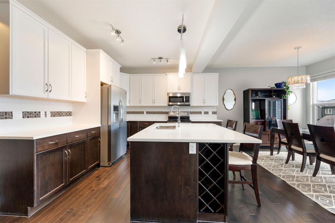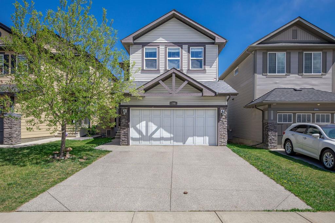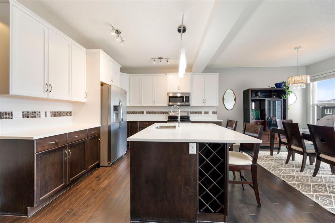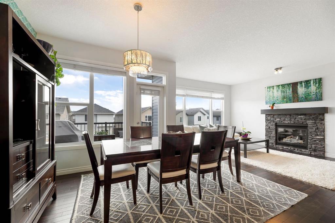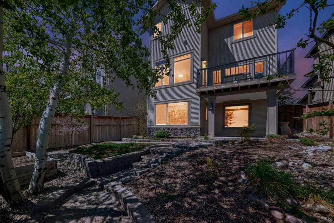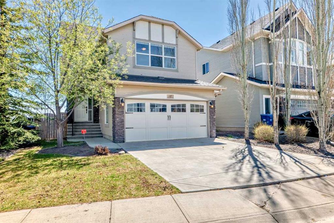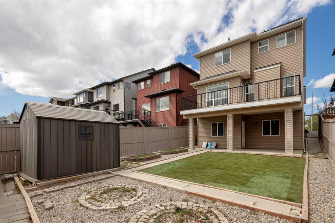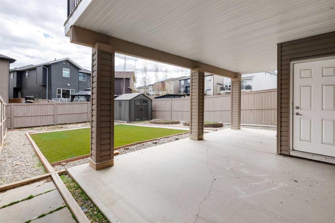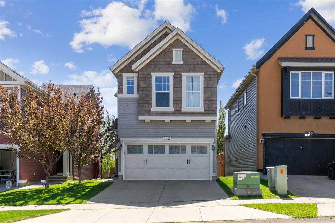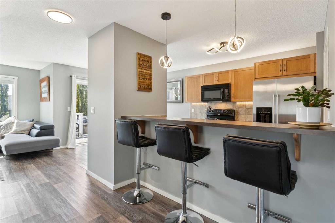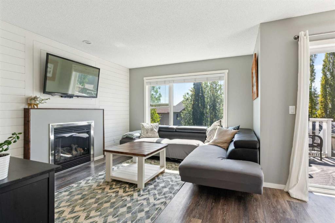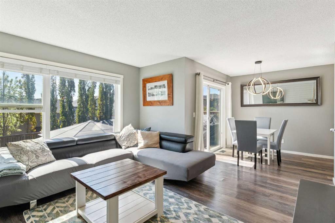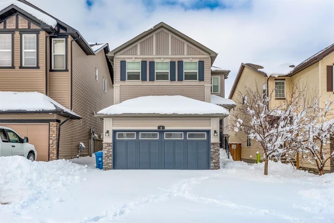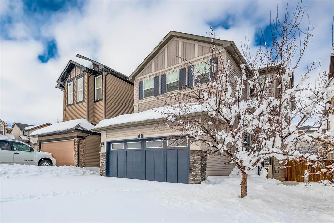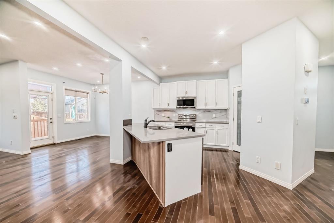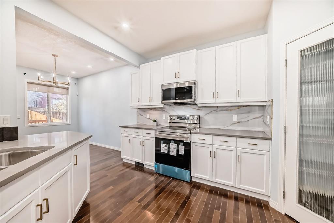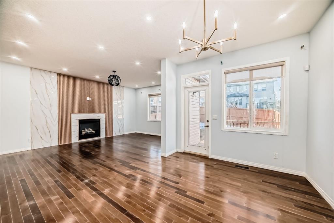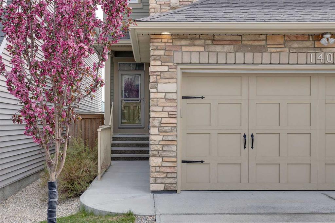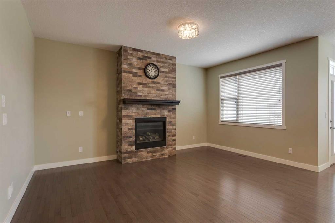16 Sage Bank Way NW
Calgary T3R 0K7
MLS® Number: A2222399
$ 750,000
4
BEDROOMS
3 + 1
BATHROOMS
1,894
SQUARE FEET
2011
YEAR BUILT
Nestled in the vibrant and family-friendly community of Sage Hill, this fully finished WALKOUT home including 1 BEDROOM ILLEGAL SUITE as well as a BRAND NEW GARAGE DOOR, NEW ROOF AND NEW SIDING and an OVERSIZED GARAGE WITH TALL CEILINGS TO ACCOMMODATE A LIFT! With close proximity to a wide range of amenities and some of the area's most prestigious schools, this is the ideal place to lay down roots and create lasting memories. As you step inside, you're welcomed with an open home design with FRESH PAINT, NEW LVP FLOORING. Continuing through the main level to the luxury kitchen sleek newer stainless steel appliances, expansive island with quartz countertops, Maple cabinetry, and a walk-in pantry that offers plenty of storage. Head into the living room where you can enjoy the gas fireplace, making it easy to host gatherings or simply enjoy time with loved ones. Adjacent to the dining room, step out onto a large balcony that overlooks the backyard—perfect for summer BBQs, evening relaxation, or sipping your morning coffee in the sun. Need more parking space, utilize the access to the REAR LANE which also provides extra privacy in the yard. Upstairs, a large FRONT BONUS ROOM serves as a cozy retreat for movie nights or weekend lounging. The primary bedroom is filled with natural light and includes a luxurious 4-piece ensuite with quartz countertops, TILE AND GLASS SHOWER and a generously sized walk-in closet. Two additional spacious bedrooms, a second 4-piece bathroom, and a conveniently located laundry room complete the upper floor. The FULLY FINISHED basement provides additional living space with versatility in mind. Featuring a full kitchen, private in-suite laundry, and a separate entrance from the walk-out backyard, this area is well-suited for extended family, guests, or potential rental income. The covered patio adds even more functional outdoor living space, and the fully updated 4-piece bathroom adds a modern touch to this self-contained level. Located just minutes from grocery stores, shopping centers, restaurants, and schools ranging from early childhood education to high school, this home is perfectly situated for family life. Easy access to Stoney Trail ensures seamless commutes and connectivity to the rest of the city. Don't miss this incredible opportunity to settle into a well-appointed home in one of Calgary’s most desirable communities. Schedule your private showing today and start your next chapter in Sage Hill.
| COMMUNITY | Sage Hill |
| PROPERTY TYPE | Detached |
| BUILDING TYPE | House |
| STYLE | 2 Storey |
| YEAR BUILT | 2011 |
| SQUARE FOOTAGE | 1,894 |
| BEDROOMS | 4 |
| BATHROOMS | 4.00 |
| BASEMENT | Finished, Full, Suite, Walk-Out To Grade |
| AMENITIES | |
| APPLIANCES | Dishwasher, Dryer, Electric Stove, Microwave, Range Hood, Refrigerator, Washer, Window Coverings |
| COOLING | None |
| FIREPLACE | Gas |
| FLOORING | Carpet, Tile, Vinyl Plank |
| HEATING | Forced Air |
| LAUNDRY | Laundry Room |
| LOT FEATURES | Back Yard |
| PARKING | Additional Parking, Alley Access, Double Garage Attached |
| RESTRICTIONS | None Known |
| ROOF | Asphalt Shingle |
| TITLE | Fee Simple |
| BROKER | eXp Realty |
| ROOMS | DIMENSIONS (m) | LEVEL |
|---|---|---|
| 4pc Bathroom | 8`0" x 4`10" | Basement |
| Bedroom | 9`2" x 14`9" | Basement |
| Kitchen | 12`0" x 14`10" | Basement |
| Laundry | 8`3" x 9`6" | Basement |
| Furnace/Utility Room | 8`1" x 7`6" | Basement |
| 2pc Bathroom | 6`6" x 2`9" | Main |
| Dining Room | 10`7" x 8`2" | Main |
| Kitchen | 10`7" x 11`11" | Main |
| Living Room | 12`3" x 15`1" | Main |
| 4pc Bathroom | 8`5" x 4`10" | Upper |
| 4pc Ensuite bath | 10`4" x 12`0" | Upper |
| Bedroom | 10`1" x 10`1" | Upper |
| Bedroom | 11`0" x 10`0" | Upper |
| Family Room | 18`10" x 14`0" | Upper |
| Bedroom - Primary | 12`3" x 15`0" | Upper |

