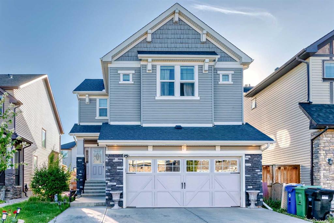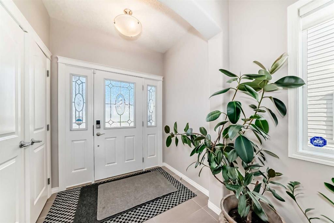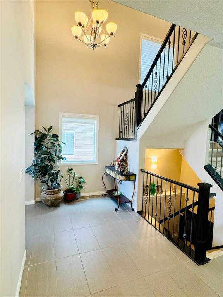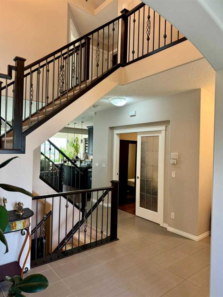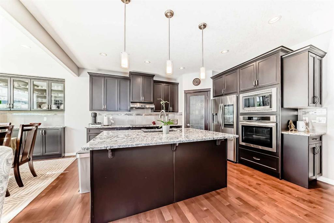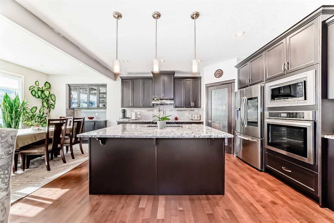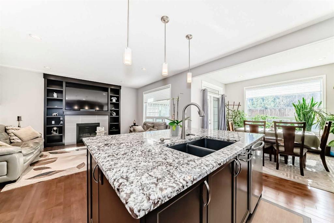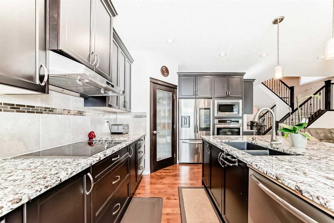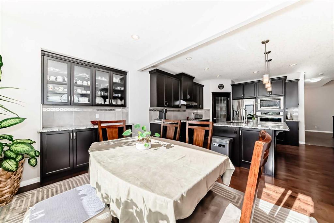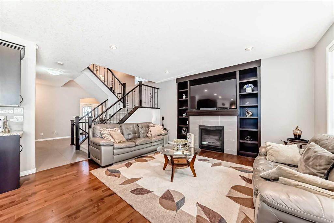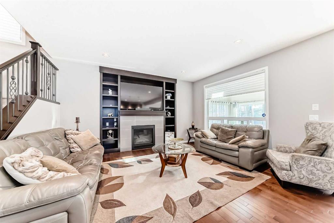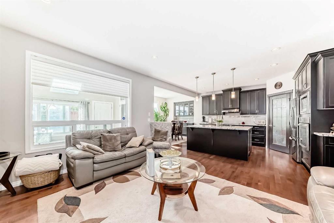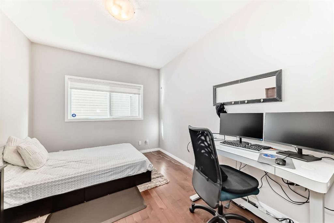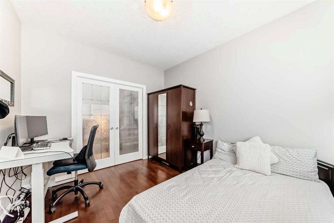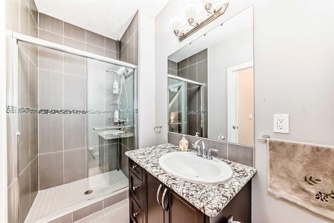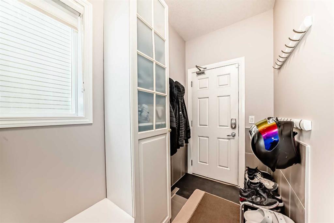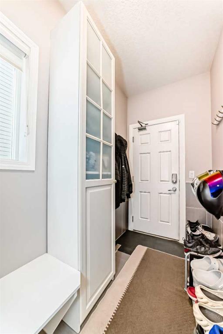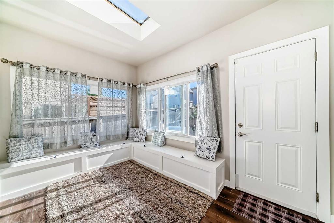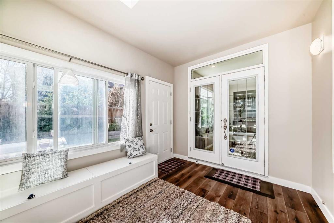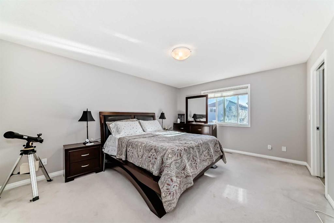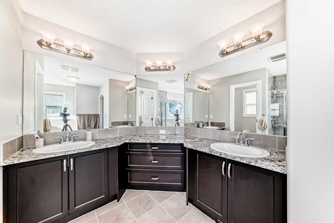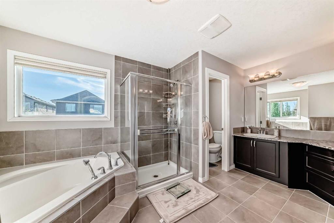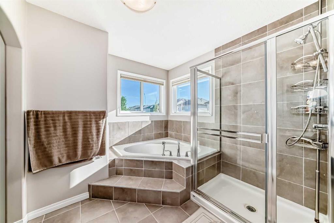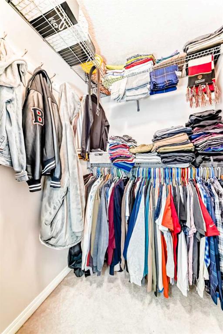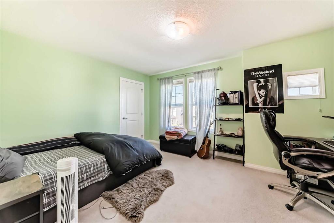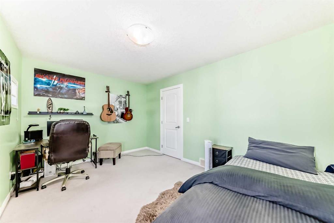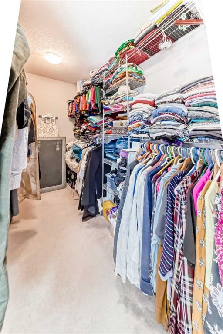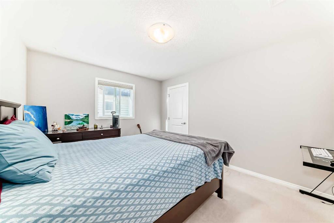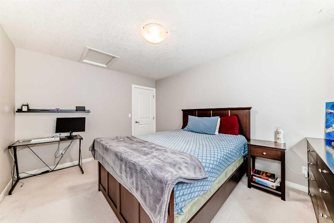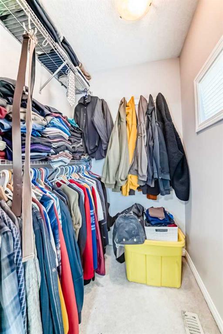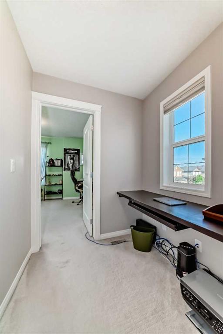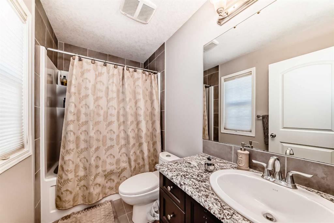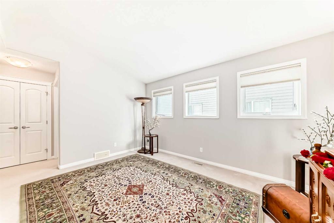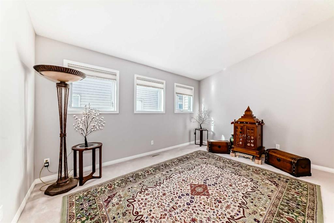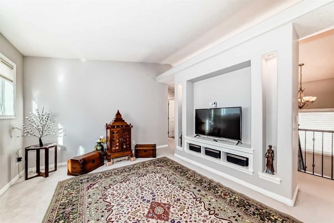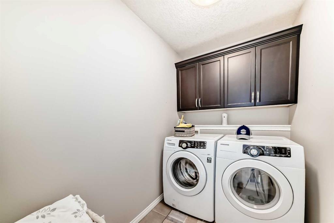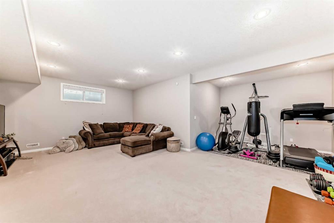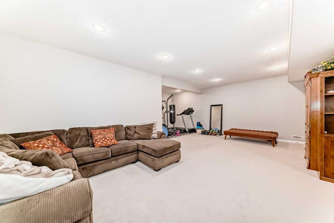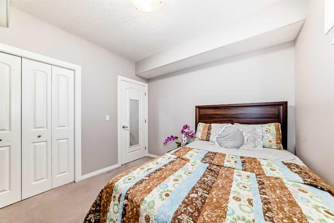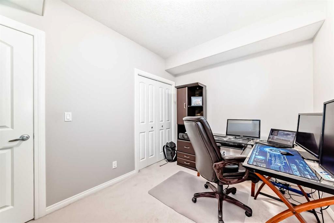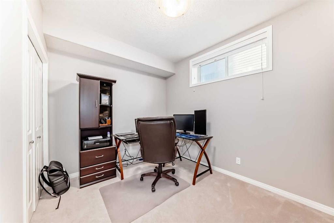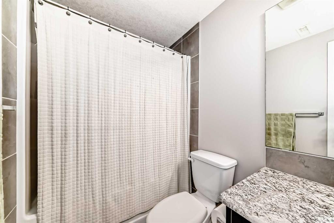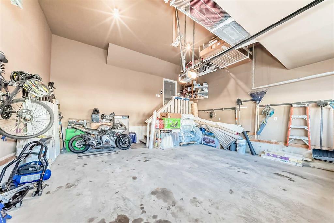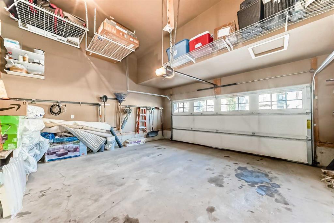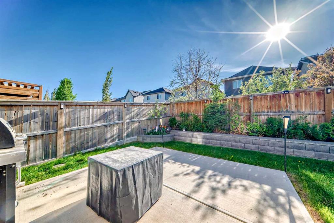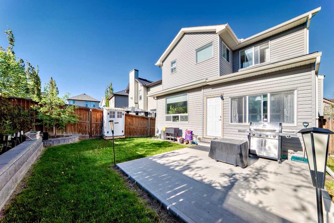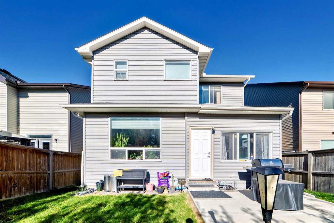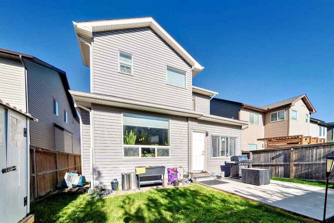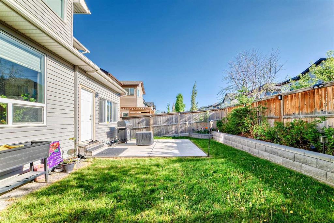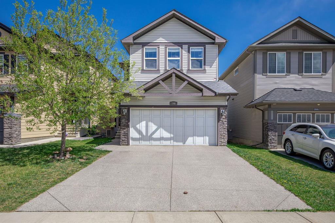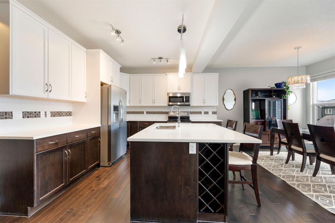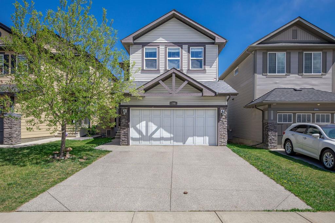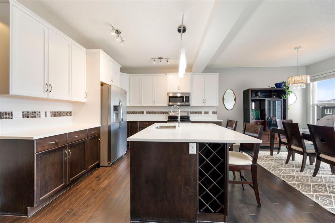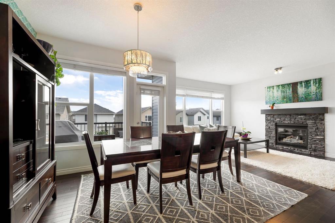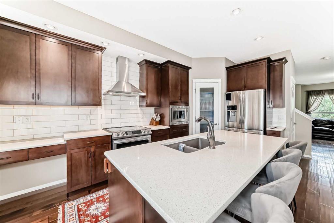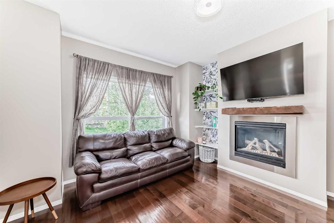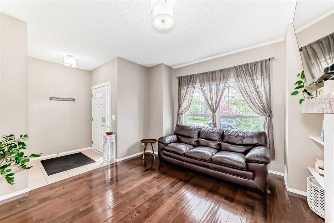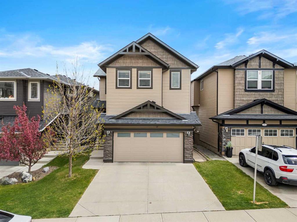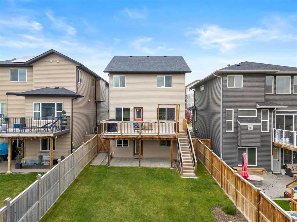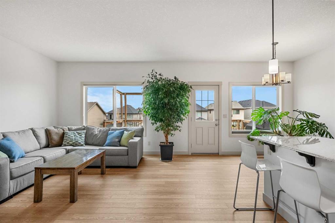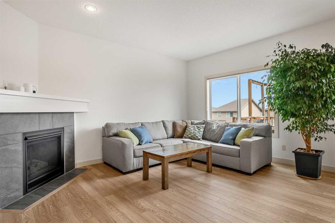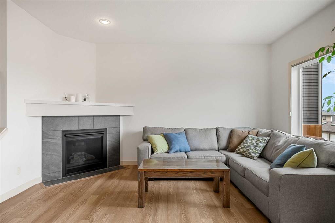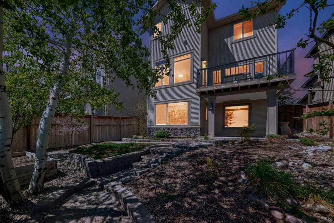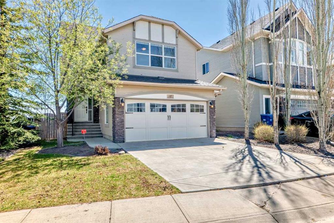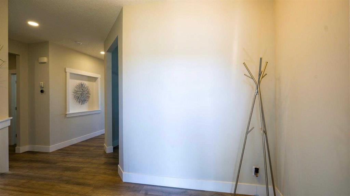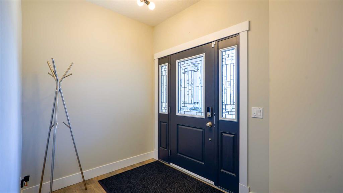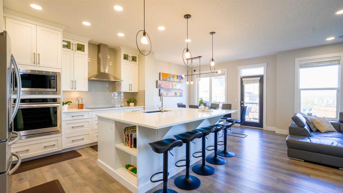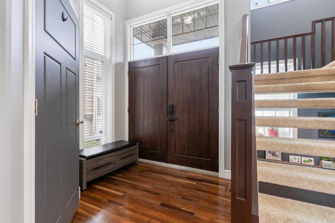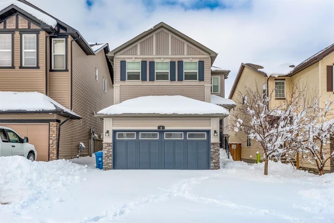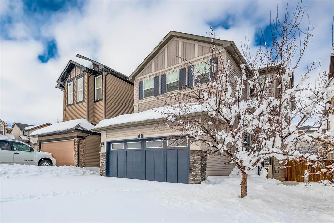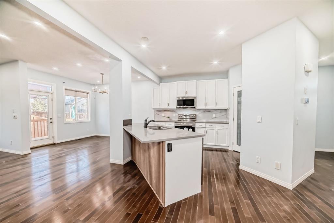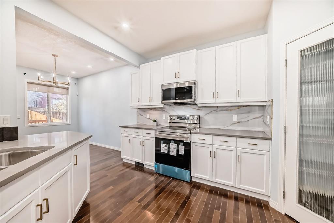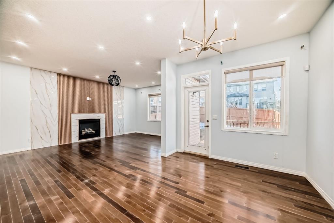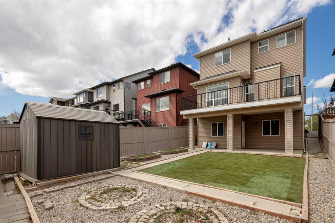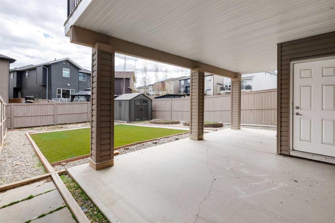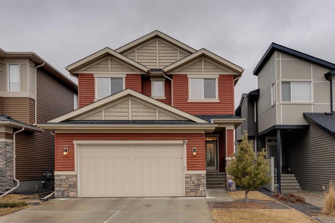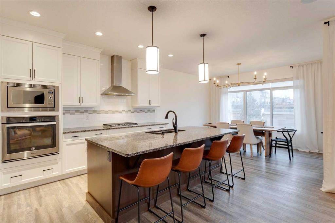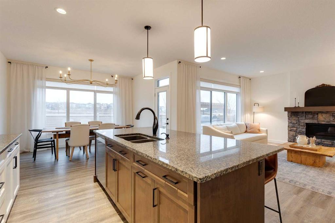61 Sage bank Crescent NW
Calgary T3R0J2
MLS® Number: A2226053
$ 849,990
5
BEDROOMS
4 + 0
BATHROOMS
2,463
SQUARE FEET
2011
YEAR BUILT
Open House Sat 31 May 2025 2.00 pm to 5.00 pm. Stunning luxury home located on a quiet street in the highly desirable community of Sage Hill, offering over 3,400 sq ft of beautifully developed living space. From the moment you enter, you're greeted by a bright and spacious open-concept layout, featuring gleaming hardwood and tile flooring throughout the main level. The large kitchen and dining area is a chef’s dream, complete with an oversized granite-topped island, high-end gourmet appliances, and ample cabinetry for storage and meal prep. The adjacent great room boasts a cozy gas fireplace and custom built-ins, perfect for showcasing your favorite décor or keepsakes. A spacious den/office/bedroom is conveniently located off the main floor, along with a full 3-piece bathroom and a well-designed mudroom leading to the oversized attached garage. Upstairs, the home continues to impress with a luxurious primary suite that includes a spa-like 6-piece en-suite bathroom and a generous walk-in closet. Two more large bedrooms also feature walk-in closets, and a versatile bonus room with dual entrances offers the perfect space for family movie nights or relaxation. The upper floor also includes a dedicated laundry room. The fully developed and permitted basement adds exceptional living space, featuring two additional bedrooms, a full bathroom, a spacious media room, and a flexible gym area. The backyard has been professionally landscaped, providing a tranquil setting complete with a beautiful 3-season Sunroom and patio – ideal for outdoor entertaining or family time. Additional features include a water softener, roughed-in central vacuum with toe-kick sweeps in the kitchen and bathrooms, and an oversized driveway that adds convenience and extra parking. This home shows 10/10 and is the perfect blend of luxury, comfort, and practicality for modern family living. *Upgraded shingles to hail resistant shingles, replacement will start at the end of June.
| COMMUNITY | Sage Hill |
| PROPERTY TYPE | Detached |
| BUILDING TYPE | House |
| STYLE | 2 Storey |
| YEAR BUILT | 2011 |
| SQUARE FOOTAGE | 2,463 |
| BEDROOMS | 5 |
| BATHROOMS | 4.00 |
| BASEMENT | Finished, Full |
| AMENITIES | |
| APPLIANCES | Built-In Electric Range, Built-In Refrigerator, Dishwasher, Double Oven, Dryer, Garage Control(s), Microwave, Range Hood, Washer, Window Coverings |
| COOLING | Central Air |
| FIREPLACE | Family Room, Gas |
| FLOORING | Carpet, Ceramic Tile, Hardwood |
| HEATING | Forced Air, Natural Gas |
| LAUNDRY | Upper Level |
| LOT FEATURES | Rectangular Lot |
| PARKING | Double Garage Attached |
| RESTRICTIONS | None Known |
| ROOF | Asphalt Shingle |
| TITLE | Fee Simple |
| BROKER | DreamHouse Realty Ltd. |
| ROOMS | DIMENSIONS (m) | LEVEL |
|---|---|---|
| Game Room | 23`10" x 11`4" | Basement |
| Flex Space | 14`10" x 12`7" | Basement |
| 4pc Bathroom | 4`11" x 9`0" | Basement |
| Bedroom | 10`0" x 11`10" | Basement |
| Bedroom | 11`8" x 8`6" | Basement |
| Entrance | 5`4" x 6`8" | Main |
| 3pc Bathroom | 4`9" x 10`6" | Main |
| Mud Room | 4`7" x 9`4" | Main |
| Den | 11`7" x 9`10" | Main |
| Living Room | 15`5" x 12`7" | Main |
| Kitchen | 11`3" x 14`7" | Main |
| Pantry | 4`2" x 4`2" | Main |
| Dining Room | 10`4" x 12`5" | Main |
| Sunroom/Solarium | 12`3" x 8`9" | Main |
| Bedroom - Primary | 15`5" x 12`5" | Second |
| 5pc Bathroom | 14`4" x 10`6" | Second |
| Walk-In Closet | 6`1" x 12`2" | Second |
| Bedroom | 14`11" x 11`0" | Second |
| Bedroom | 13`10" x 10`9" | Second |
| Walk-In Closet | 4`11" x 4`8" | Second |
| Walk-In Closet | 4`8" x 4`8" | Second |
| 4pc Bathroom | 4`11" x 8`11" | Second |
| Laundry | 5`2" x 7`9" | Second |
| Bonus Room | 14`1" x 11`0" | Second |

