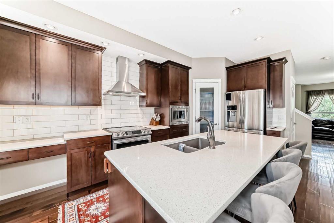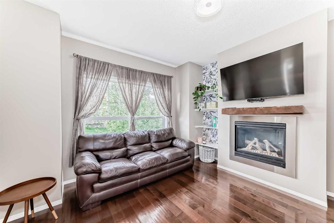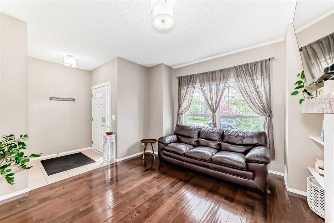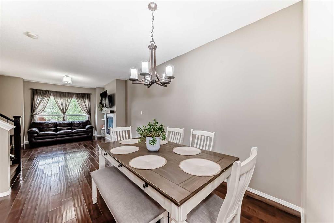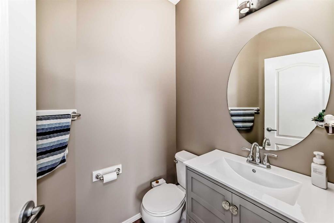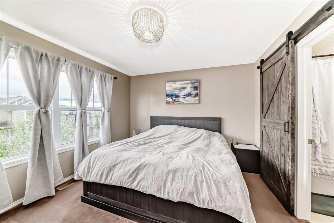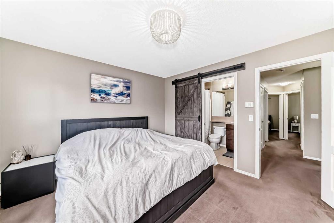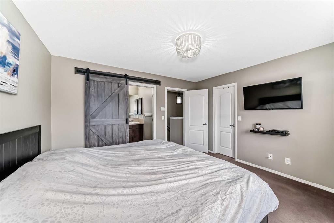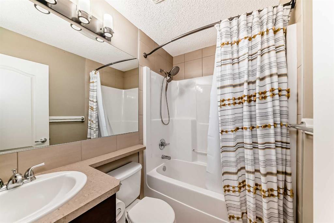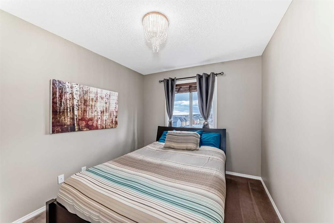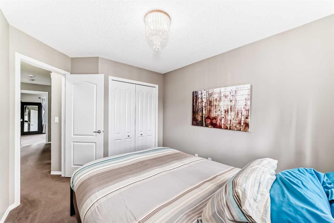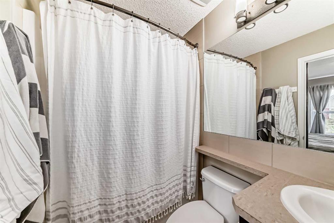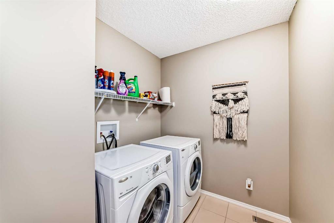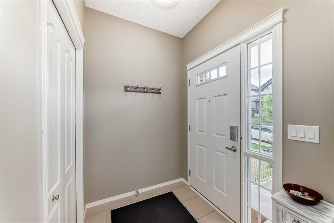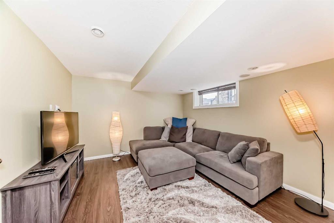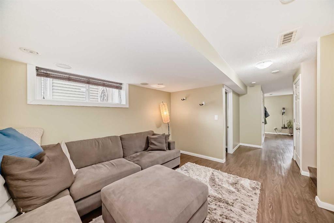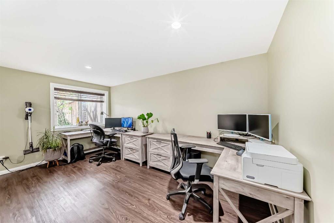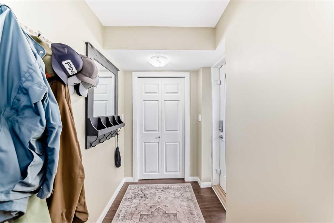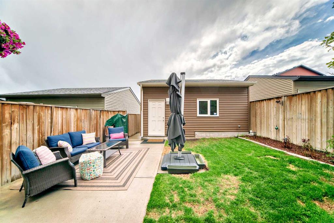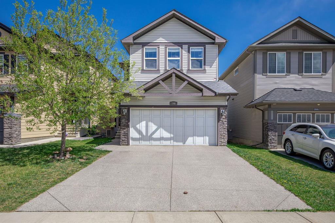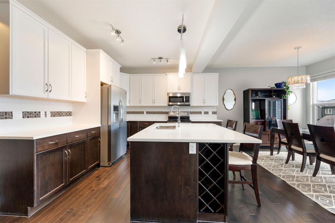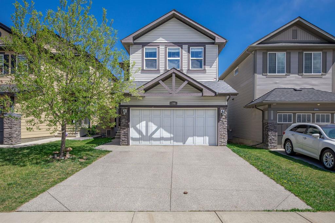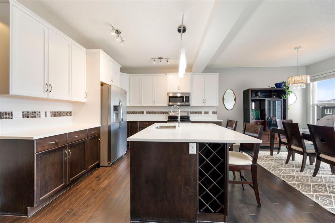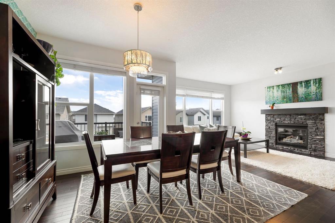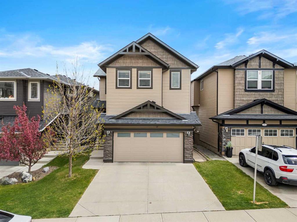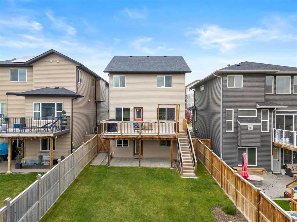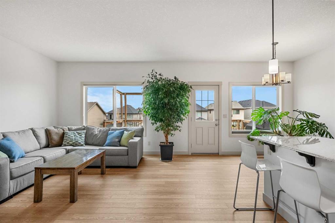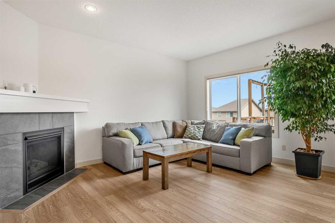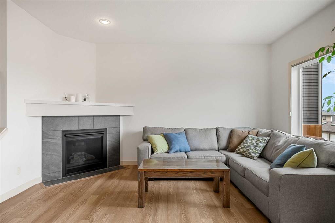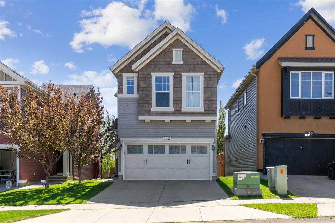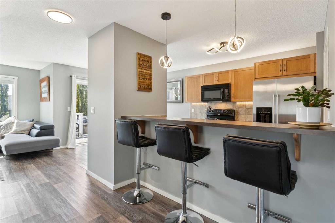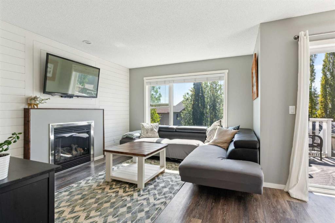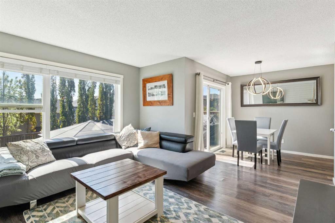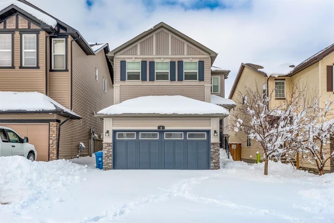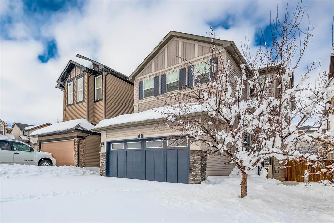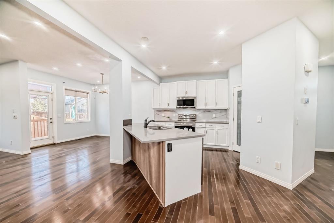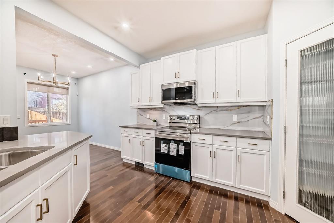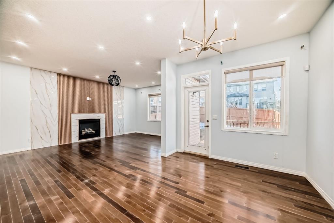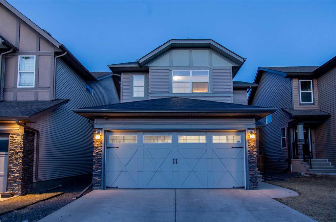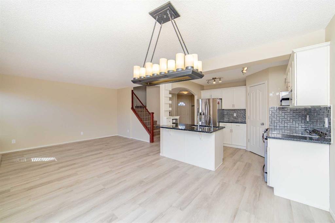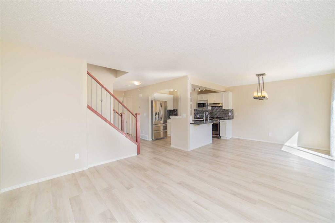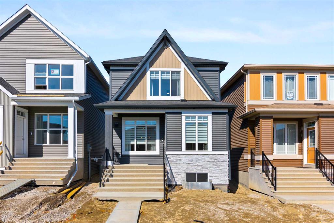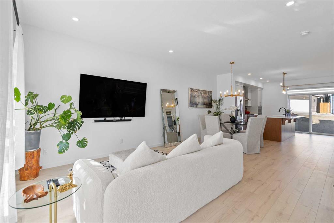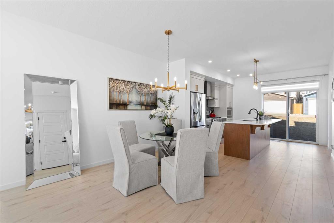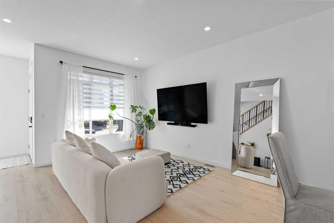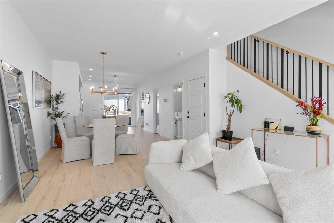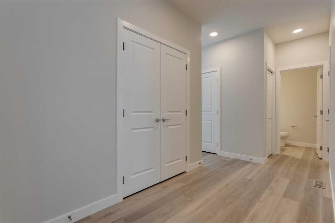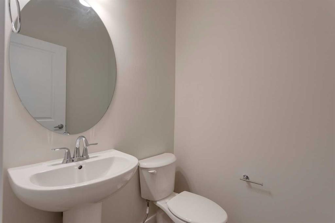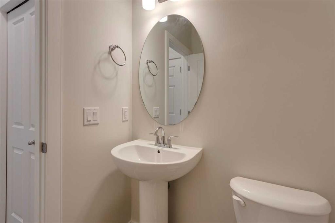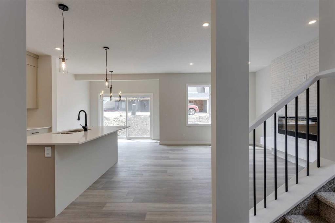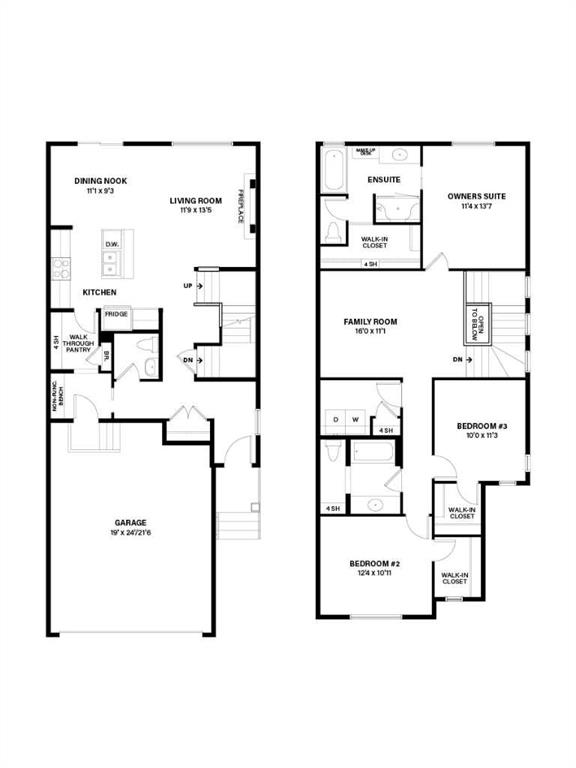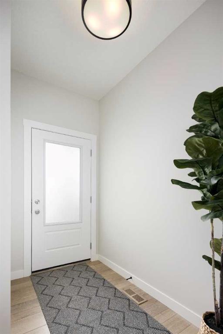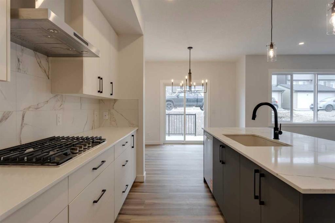37 Sage Bank Link NW
Calgary T3R 0K1
MLS® Number: A2222455
$ 688,000
3
BEDROOMS
2 + 2
BATHROOMS
1,448
SQUARE FEET
2012
YEAR BUILT
Pride of Ownership exudes from this spacious 2 Storey home that comes with 3 bedrooms, 4 baths plus a fully developed WALK-OUT basement and an oversized heated double detached garage (20' X 24'). Built by Morrison Homes, the 'Sonoma' floor plan offers the ultimate in design and functionality. The main level consists of gorgeous hand-scraped hardwood floors, upgraded entry ceramic tile, plus high ceilings and large windows that bring in tons of natural sunlight, making this home warm and bright. The kitchen is a Chef's delight offering upgraded S/S appliances, Quartz counter-tops, tiled backsplash, a corner pantry, plus a great island with a large undermount sink that overlooks the separate dining area and living room with a cozy gas fireplace. Completing the main level is a 2pc bath and back access to a good sized South facing upper deck. The upstairs offers a huge primary bedroom with a walk-in closet and 4pc ensuite plus two additional bedrooms, another 4pc bath and a laundry room. The walk-out basement is great for entertaining with a good sized family room, office/flex area plus a 2pc bath and extra storage areas. The backyard is fully fenced/landscaped creating your own Oasis with lovely flowers, aspens and professional concrete work leading to the oversized heated double detached garage with a paved back-alley. Additional bonuses include: New class 4 shingles, siding, fascia and eavestroughs (Mar 2025). Location is fantastic, close to schools, parks, playgrounds, City transit, major shopping, restaurants, and easy access to main roadways. This home shows immaculate and is a must see to appreciate.
| COMMUNITY | Sage Hill |
| PROPERTY TYPE | Detached |
| BUILDING TYPE | House |
| STYLE | 2 Storey |
| YEAR BUILT | 2012 |
| SQUARE FOOTAGE | 1,448 |
| BEDROOMS | 3 |
| BATHROOMS | 4.00 |
| BASEMENT | Finished, Full, Walk-Out To Grade |
| AMENITIES | |
| APPLIANCES | Dishwasher, Dryer, Electric Stove, Garage Control(s), Microwave, Range Hood, Refrigerator, Washer, Window Coverings |
| COOLING | None |
| FIREPLACE | Gas |
| FLOORING | Carpet, Ceramic Tile, Hardwood |
| HEATING | Forced Air, Natural Gas |
| LAUNDRY | Laundry Room, Upper Level |
| LOT FEATURES | Back Lane, Back Yard, Few Trees, Front Yard, Landscaped, Private |
| PARKING | Double Garage Detached, Heated Garage, Oversized |
| RESTRICTIONS | Easement Registered On Title |
| ROOF | Asphalt Shingle |
| TITLE | Fee Simple |
| BROKER | 2% Realty |
| ROOMS | DIMENSIONS (m) | LEVEL |
|---|---|---|
| Family Room | 13`1" x 11`4" | Basement |
| Flex Space | 15`6" x 9`8" | Basement |
| Storage | 7`0" x 5`9" | Basement |
| Furnace/Utility Room | 8`7" x 7`8" | Basement |
| 2pc Bathroom | 5`4" x 4`7" | Basement |
| 2pc Bathroom | 5`5" x 4`8" | Main |
| Balcony | 9`7" x 8`11" | Main |
| Kitchen With Eating Area | 15`11" x 12`9" | Main |
| Dining Room | 10`2" x 9`5" | Main |
| Living Room | 12`11" x 12`1" | Main |
| Entrance | 6`5" x 5`2" | Main |
| Pantry | 4`2" x 3`7" | Main |
| Walk-In Closet | 7`6" x 5`7" | Second |
| Bedroom - Primary | 13`0" x 11`2" | Second |
| Bedroom | 10`4" x 9`5" | Second |
| Bedroom | 10`11" x 9`3" | Second |
| Laundry | 7`6" x 6`3" | Second |
| 4pc Bathroom | 7`6" x 4`11" | Second |
| 4pc Ensuite bath | 7`7" x 4`11" | Second |



