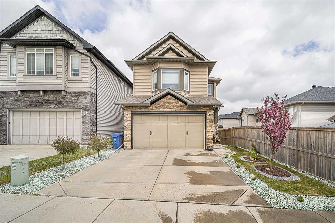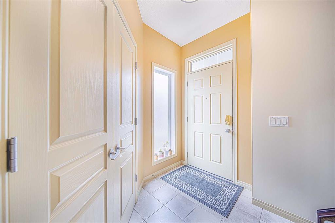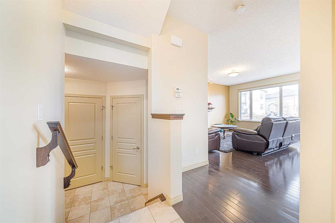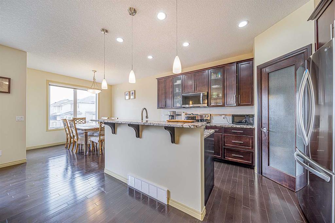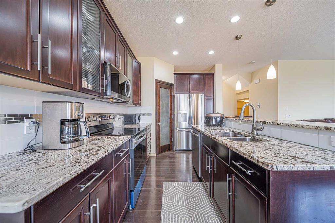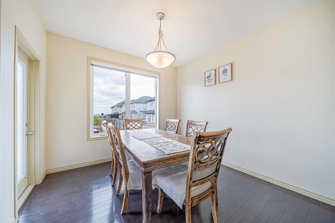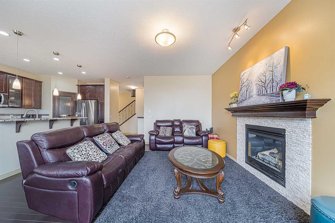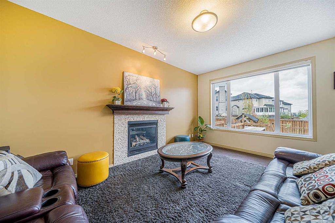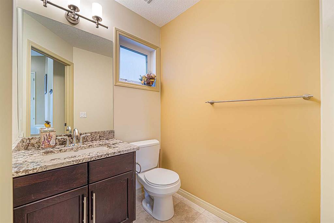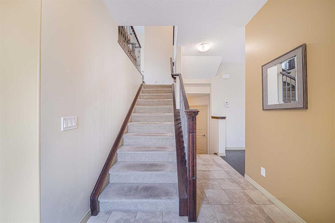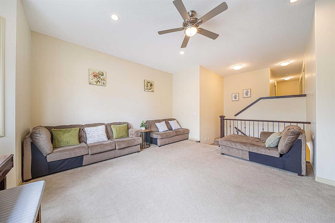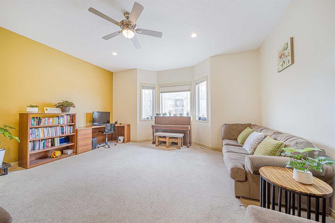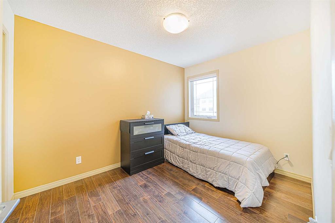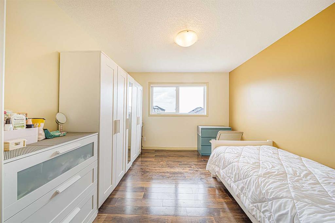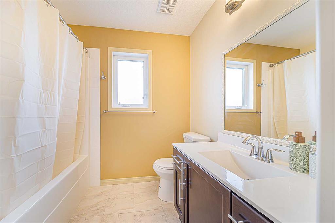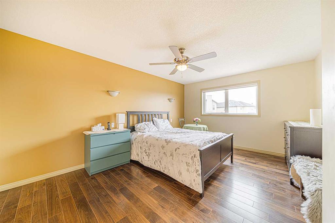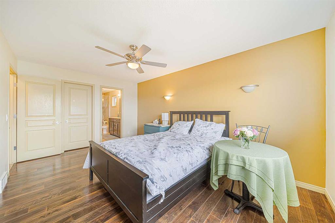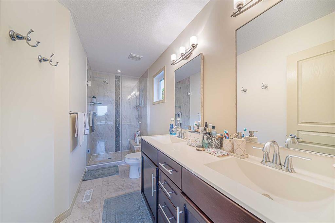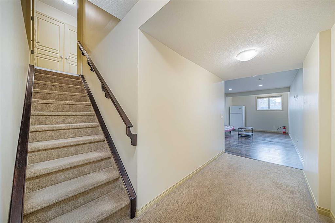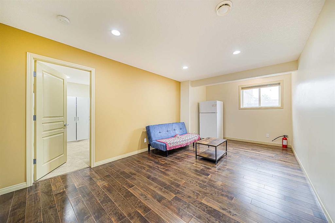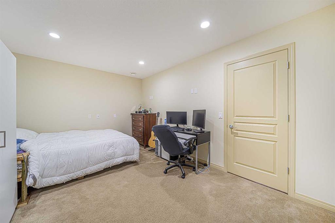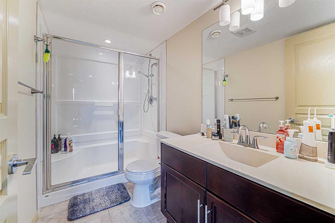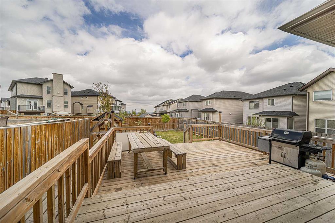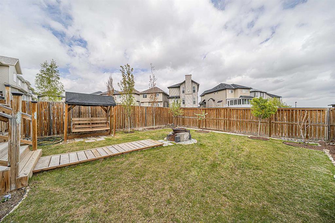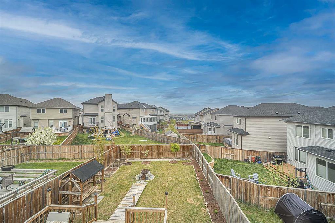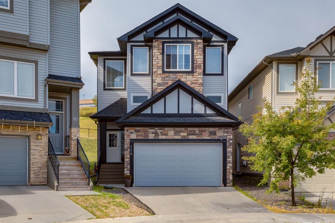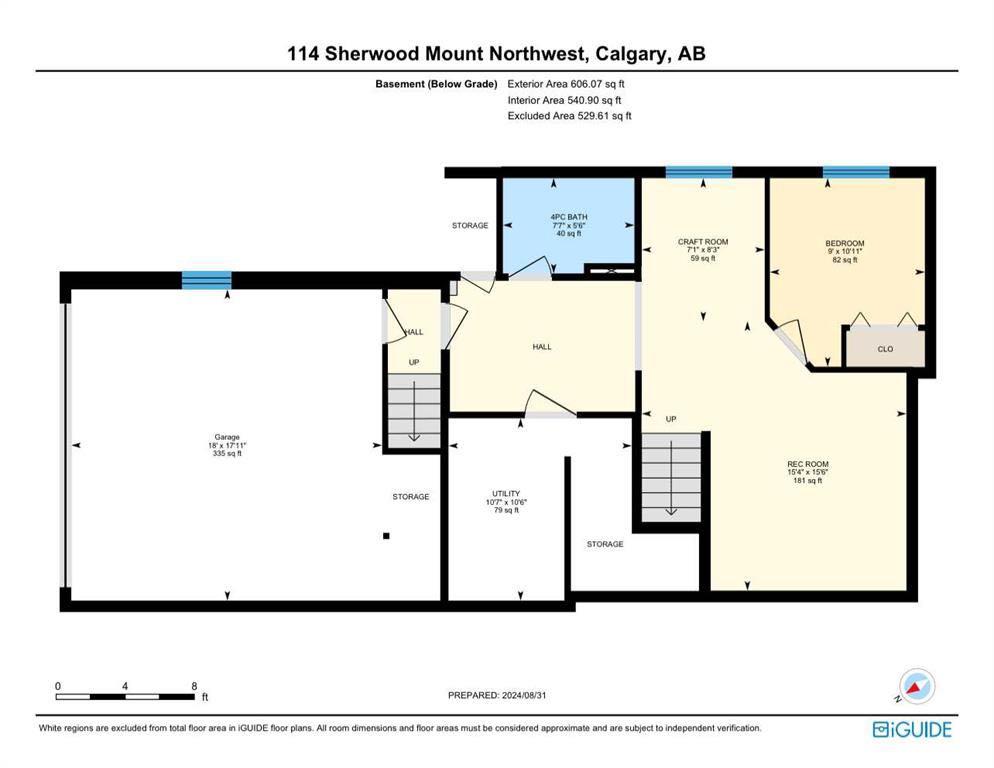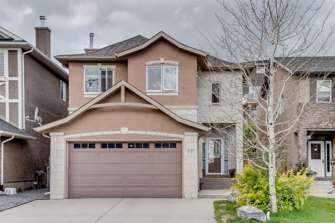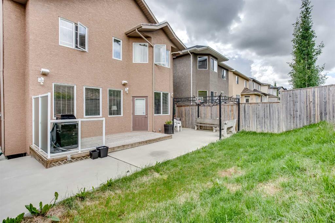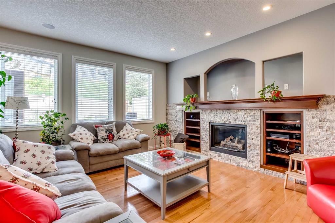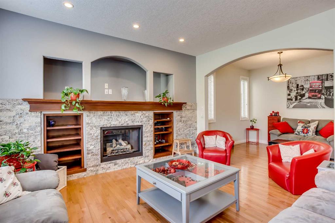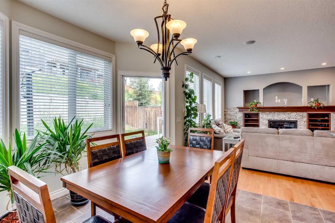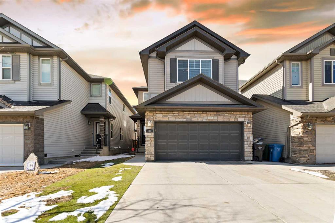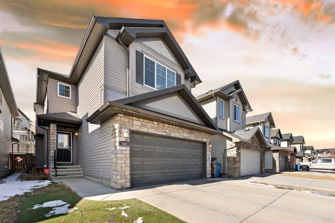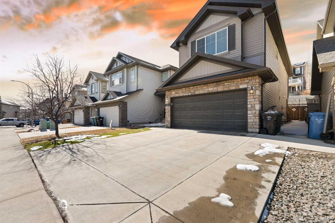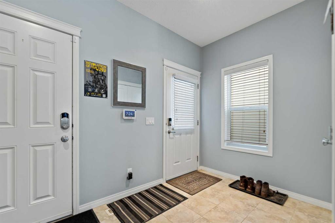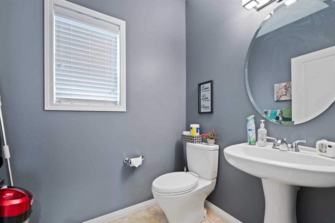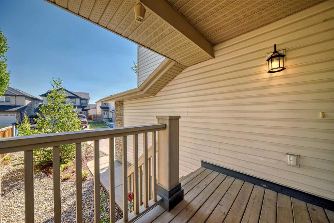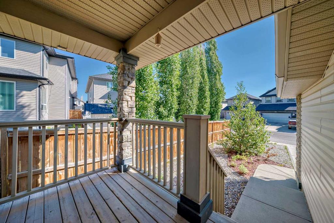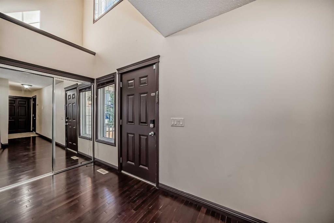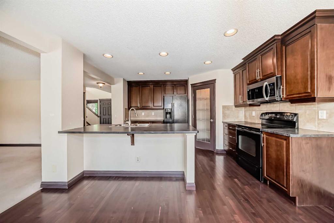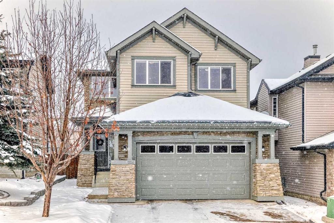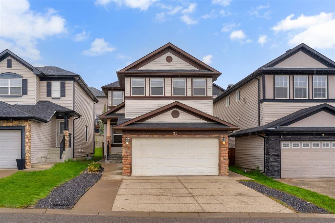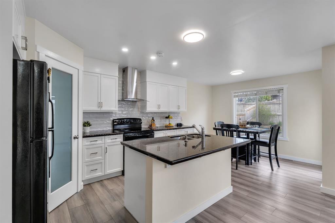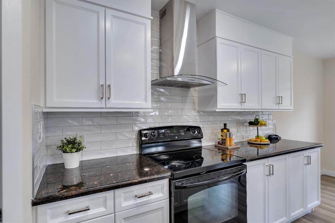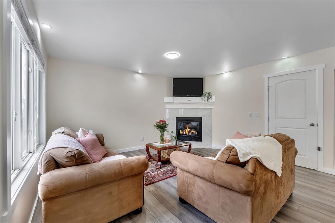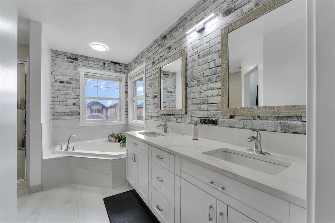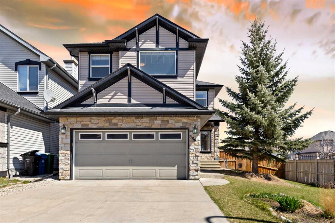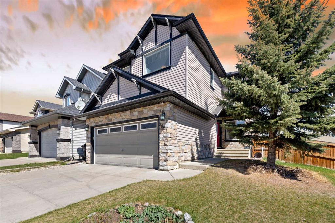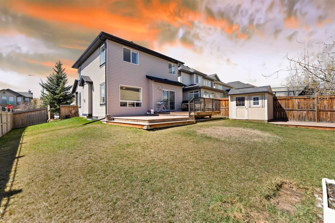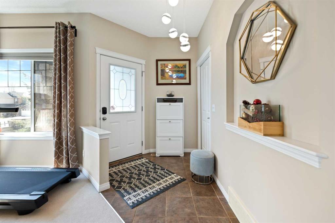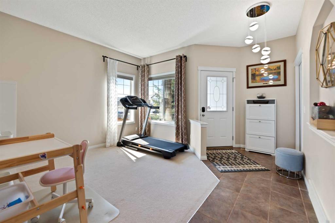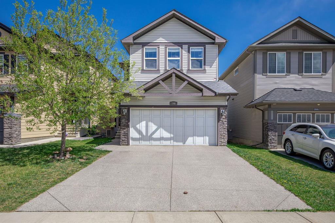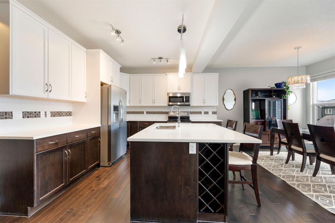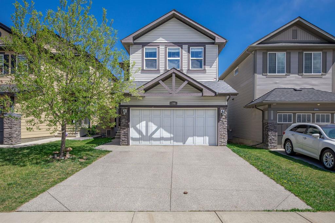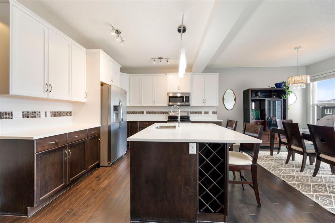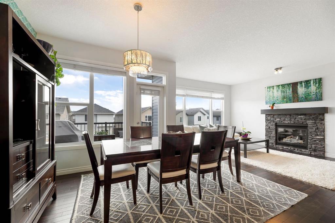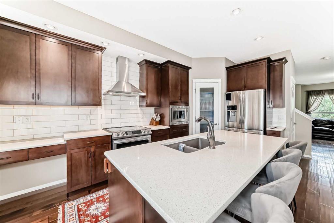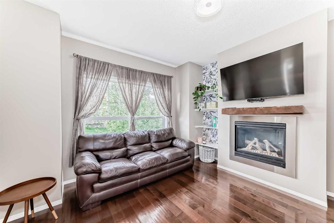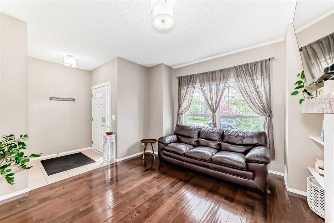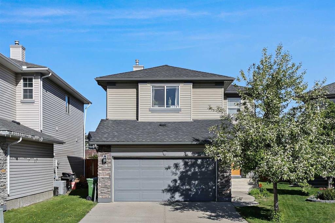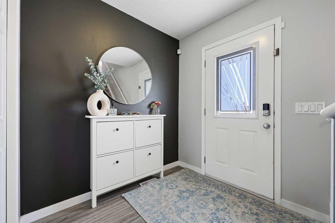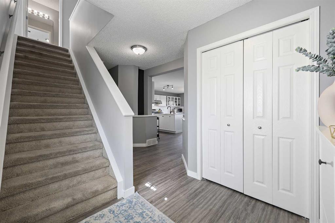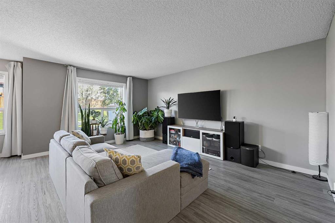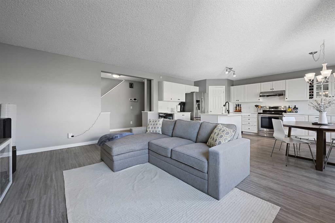1609 Sherwood Boulevard NW
Calgary T3R0L5
MLS® Number: A2222500
$ 699,900
4
BEDROOMS
3 + 1
BATHROOMS
2012
YEAR BUILT
Immaculately maintained and extensively upgraded, this fully finished home offers nearly 2,400 sq.ft. of refined living space across three levels. The main floor features a bright, open layout with a stylish kitchen equipped with granite counters, sleek Samsung and Bosch appliances, and ample storage. Upstairs, you'll find three spacious bedrooms, a well-designed laundry area, and a generous bonus room with vaulted 10' ceilings—perfect for family movie nights or a quiet retreat. The primary suite impresses with its beautifully tiled walk-in shower, bench seating, and upgraded dual showerheads. The basement is professionally finished with a full bathroom, a large rec area, and a flex room ideal as a home office or guest bedroom. Thoughtful extras include allergy-conscious flooring, upgraded lighting and fixtures throughout, Hunter Douglas window coverings, a high-performance water softener, and Samsung steam laundry. Conveniently located in a quiet, established pocket of Sherwood with quick access to Stoney Trail, shopping, schools, and parks—this home offers comfort, function, and long-lasting value.
| COMMUNITY | Sherwood |
| PROPERTY TYPE | Detached |
| BUILDING TYPE | House |
| STYLE | 2 Storey |
| YEAR BUILT | 2012 |
| SQUARE FOOTAGE | 1,850 |
| BEDROOMS | 4 |
| BATHROOMS | 4.00 |
| BASEMENT | Finished, Full |
| AMENITIES | |
| APPLIANCES | Dishwasher, Dryer, Electric Stove, Microwave Hood Fan, Refrigerator, Washer, Water Softener, Window Coverings |
| COOLING | None |
| FIREPLACE | Gas |
| FLOORING | Ceramic Tile, Hardwood, Laminate |
| HEATING | Forced Air |
| LAUNDRY | Main Level |
| LOT FEATURES | Other |
| PARKING | Double Garage Attached |
| RESTRICTIONS | None Known |
| ROOF | Asphalt Shingle |
| TITLE | Fee Simple |
| BROKER | RE/MAX Landan Real Estate |
| ROOMS | DIMENSIONS (m) | LEVEL |
|---|---|---|
| 3pc Bathroom | 4`11" x 8`11" | Lower |
| Bedroom | 10`10" x 15`1" | Lower |
| Game Room | 10`9" x 19`4" | Lower |
| Furnace/Utility Room | 10`9" x 11`7" | Lower |
| 2pc Bathroom | 5`7" x 4`11" | Main |
| Dining Room | 10`7" x 10`11" | Main |
| Kitchen | 8`7" x 14`2" | Main |
| Living Room | 14`6" x 17`2" | Main |
| 4pc Bathroom | 8`5" x 7`8" | Second |
| 4pc Ensuite bath | 4`11" x 13`3" | Second |
| Bedroom | 8`6" x 11`4" | Second |
| Bedroom | 10`6" x 14`5" | Second |
| Family Room | 18`0" x 21`2" | Second |
| Bedroom - Primary | 12`2" x 16`4" | Second |

