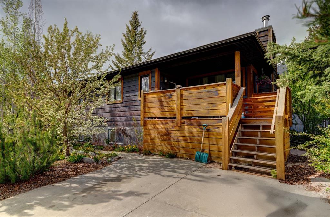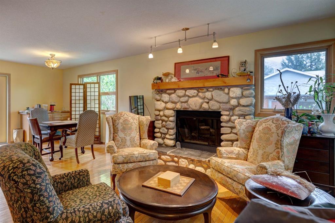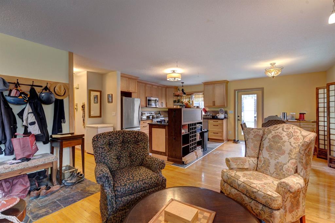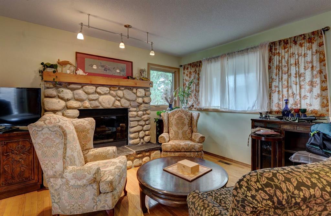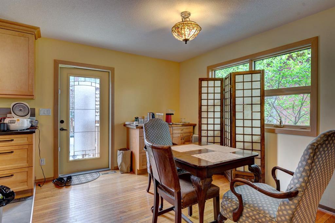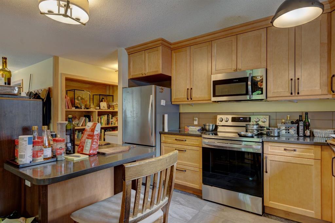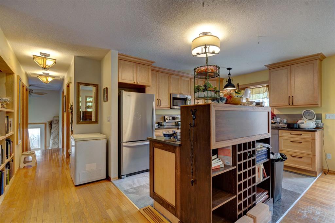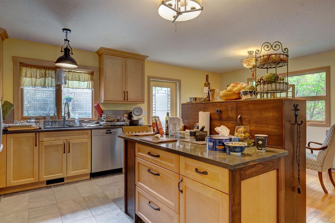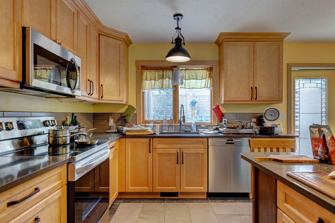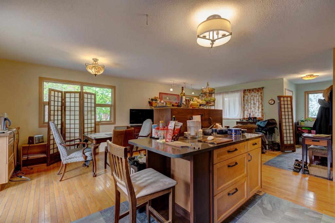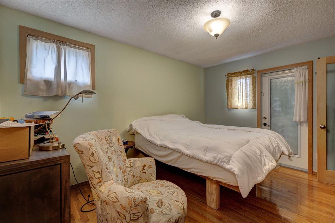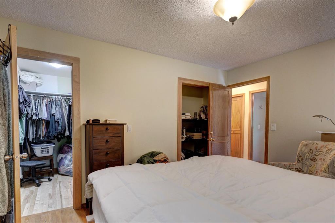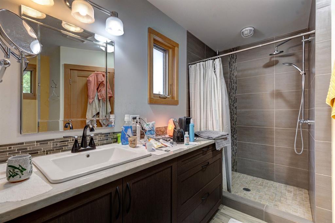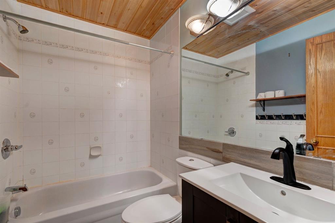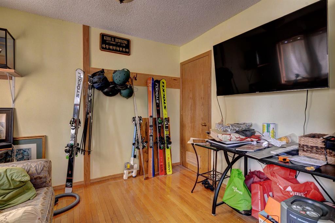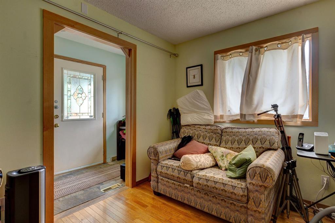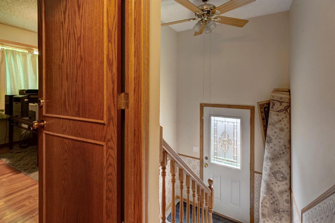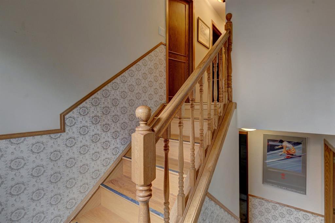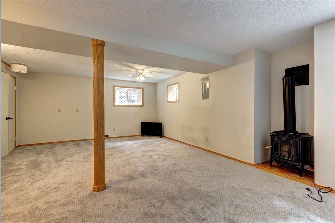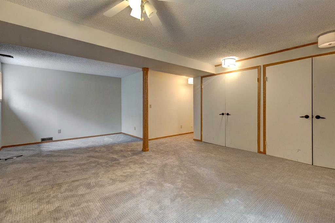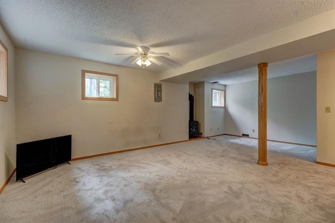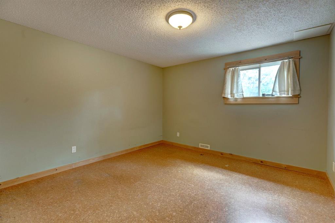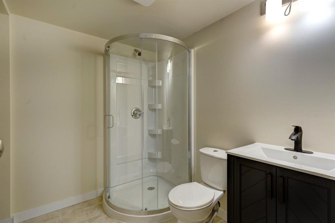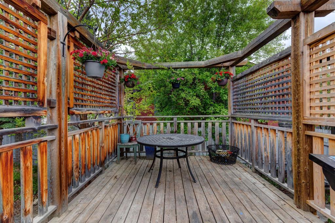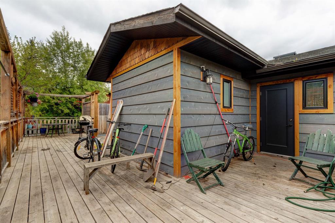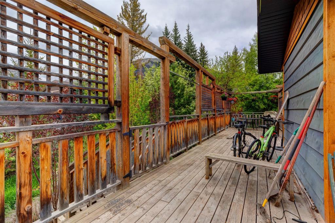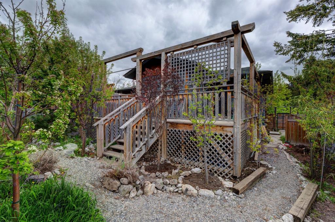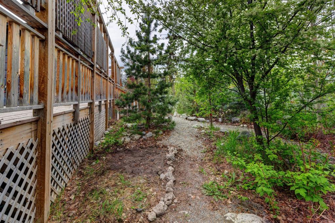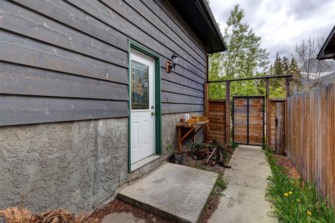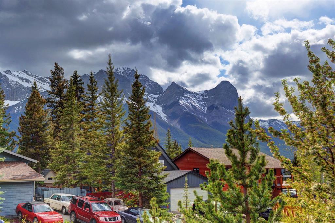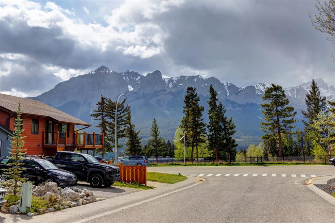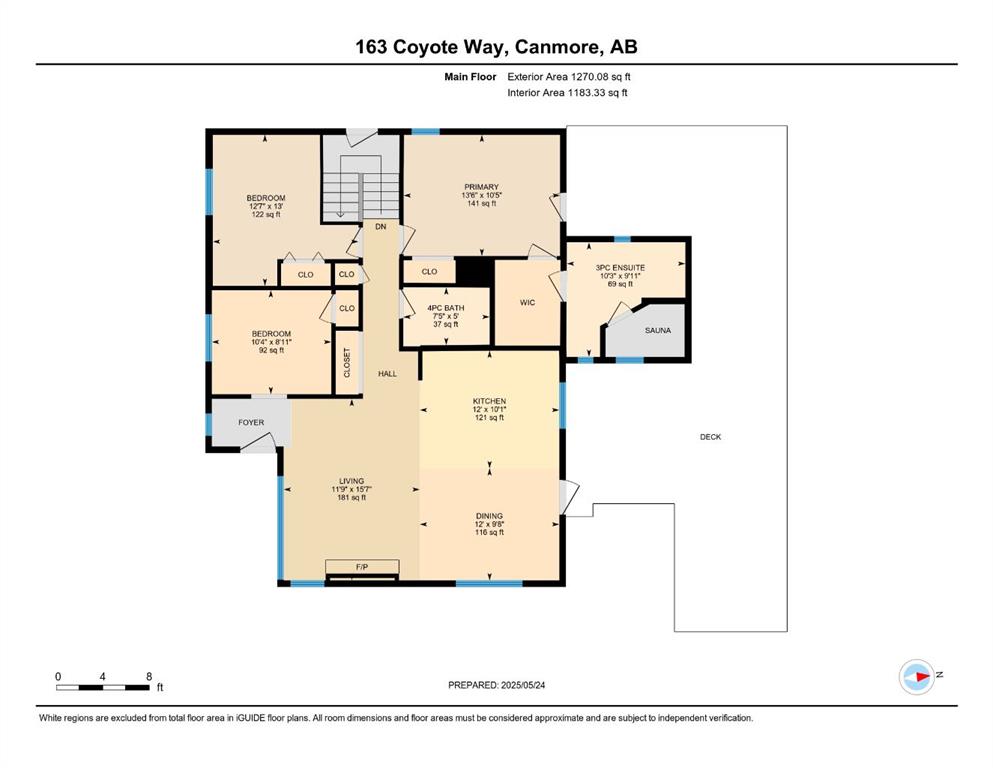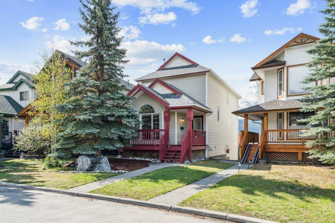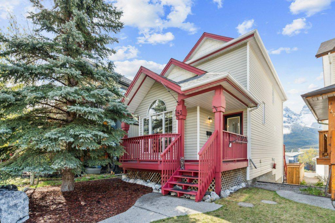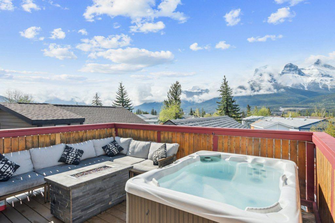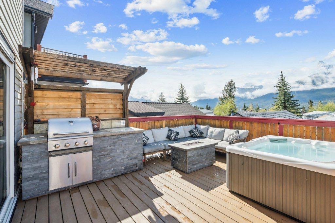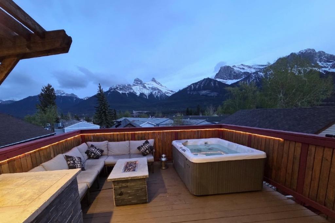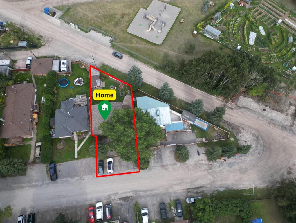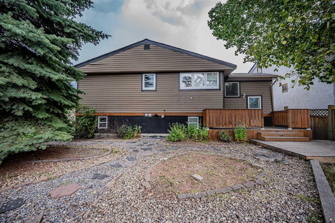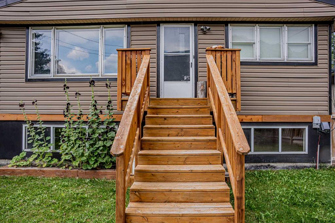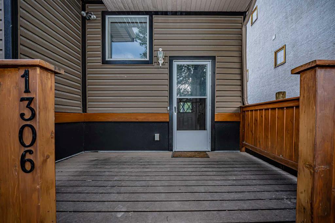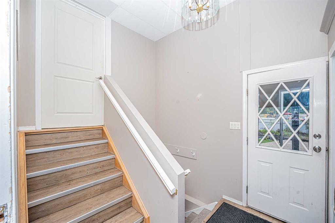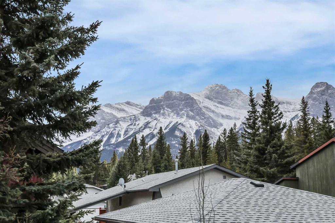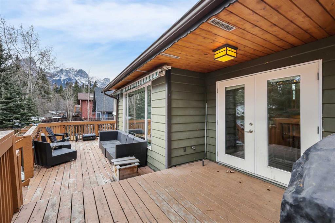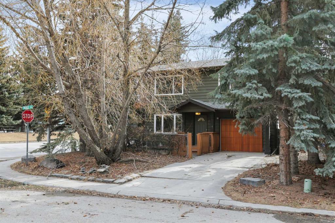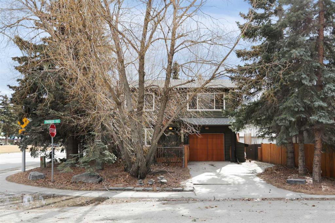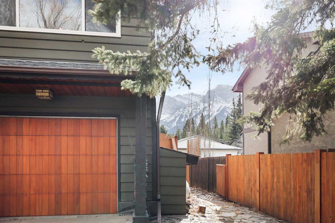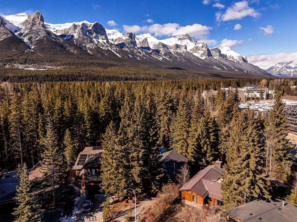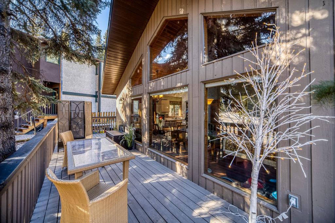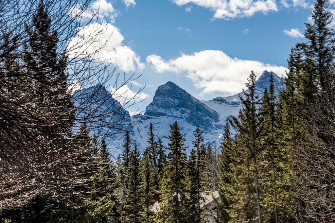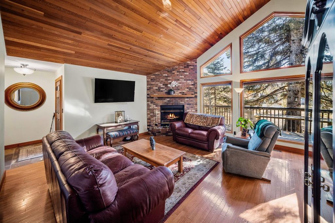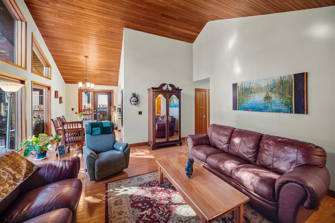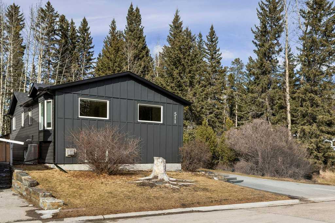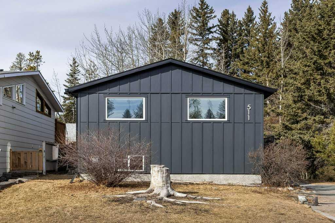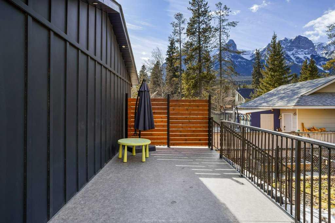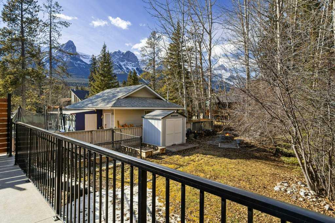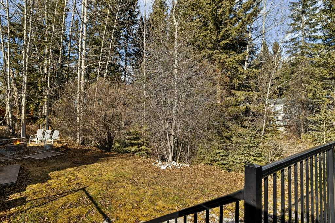163 Coyote Way
Canmore T1W 1C4
MLS® Number: A2224399
$ 1,289,000
5
BEDROOMS
3 + 0
BATHROOMS
1987
YEAR BUILT
Spacious family home in a desirable sunny-side location. Located on the coveted sunny side of the valley, this well-designed home offers 2,361 sq ft of comfortable, finished living space—perfect for a growing family. Featuring 5 bedrooms and 3 full bathrooms, the functional layout provides both space and flexibility. Step onto the welcoming front patio and into a bright living area with hardwood floors and a cozy fireplace. The kitchen and dining area are situated at the back of the home, opening onto a large deck—ideal for entertaining or simply enjoying the mountain views. The main floor boasts three generously sized bedrooms and two full bathrooms, with beautiful views from every window. Downstairs, a fully finished basement expands your living space with a large family room, additional two bedrooms, a full bath and ample storage. The fully fenced yard is perfect for kids, pets and outdoor gatherings. Nestled in a family-friendly neighbourhood just steps from Elizabeth Rummel School and close to hiking and biking trails.
| COMMUNITY | Cougar Creek |
| PROPERTY TYPE | Detached |
| BUILDING TYPE | House |
| STYLE | 2 Storey |
| YEAR BUILT | 1987 |
| SQUARE FOOTAGE | 1,270 |
| BEDROOMS | 5 |
| BATHROOMS | 3.00 |
| BASEMENT | Finished, Full |
| AMENITIES | |
| APPLIANCES | Dishwasher, Dryer, Microwave Hood Fan, Refrigerator, Stove(s), Washer |
| COOLING | None |
| FIREPLACE | Gas |
| FLOORING | Carpet, Hardwood, Tile |
| HEATING | Forced Air |
| LAUNDRY | Lower Level |
| LOT FEATURES | Landscaped, Rectangular Lot, Treed |
| PARKING | Parkade |
| RESTRICTIONS | None Known |
| ROOF | Asphalt Shingle |
| TITLE | Fee Simple |
| BROKER | CENTURY 21 NORDIC REALTY |
| ROOMS | DIMENSIONS (m) | LEVEL |
|---|---|---|
| Family Room | 17`3" x 22`10" | Basement |
| Bedroom | 11`11" x 12`1" | Basement |
| Bedroom | 11`2" x 8`8" | Basement |
| 3pc Bathroom | 0`0" x 0`0" | Basement |
| Living Room | 11`9" x 15`7" | Main |
| Dining Room | 12`0" x 9`8" | Main |
| Kitchen | 12`0" x 10`1" | Main |
| Bedroom - Primary | 13`6" x 10`5" | Main |
| 4pc Bathroom | 0`0" x 0`0" | Main |
| 3pc Ensuite bath | 0`0" x 0`0" | Main |
| Bedroom | 12`7" x 13`0" | Main |
| Bedroom | 10`4" x 8`11" | Main |

