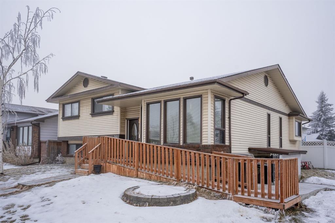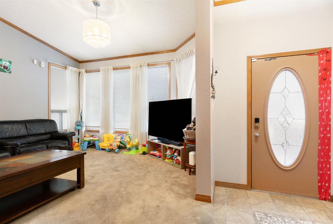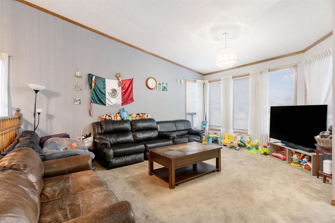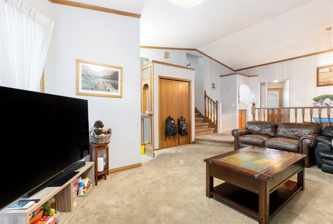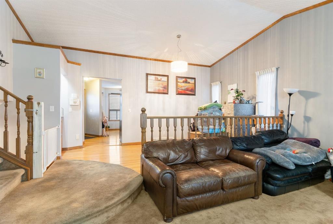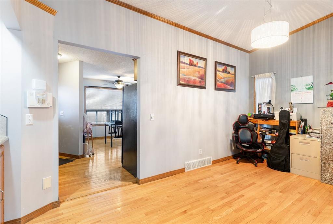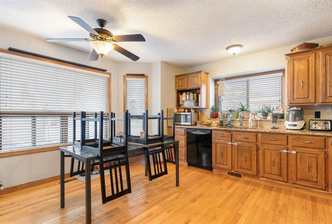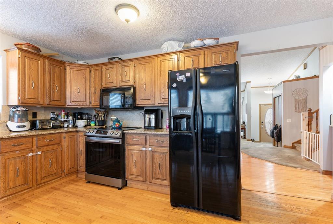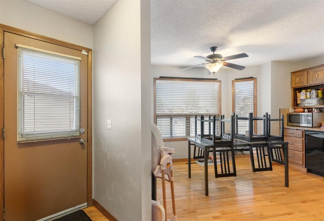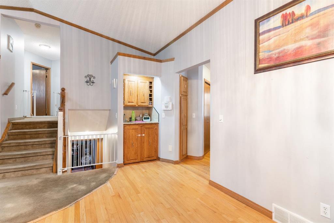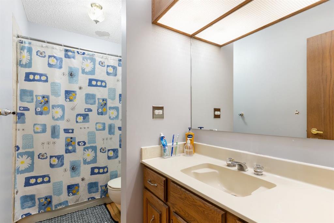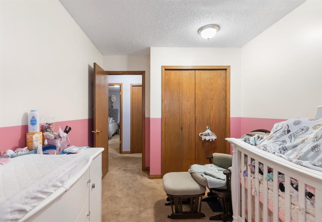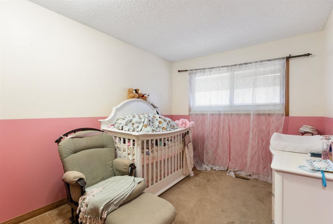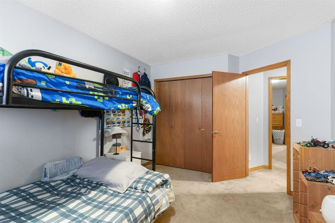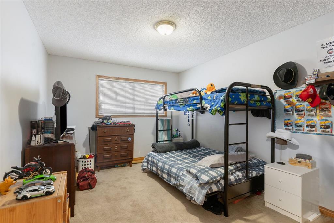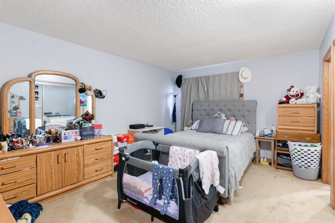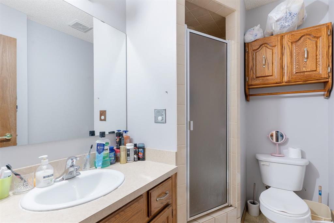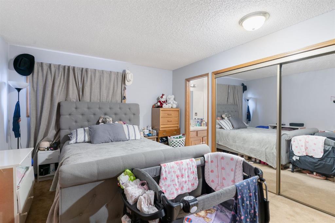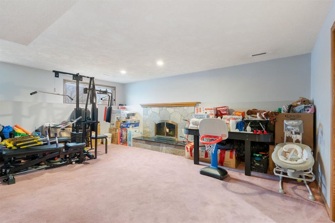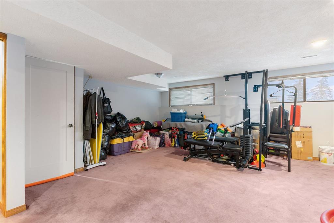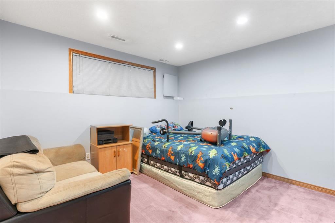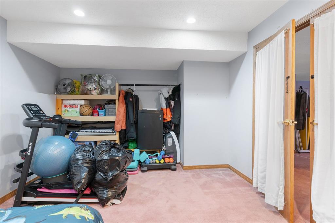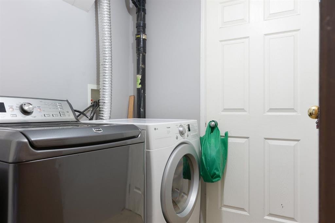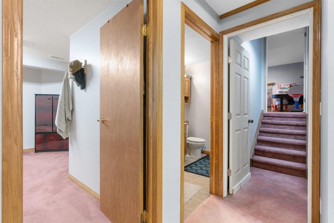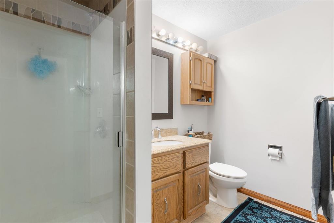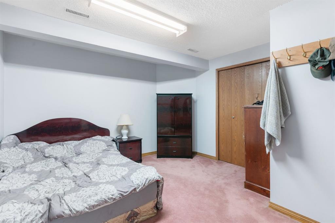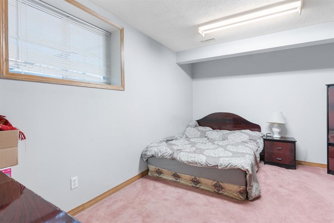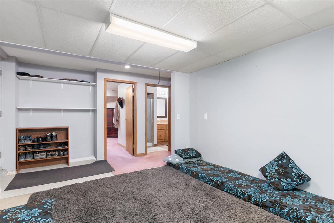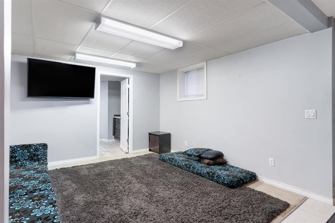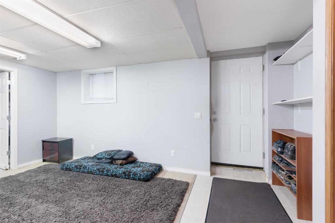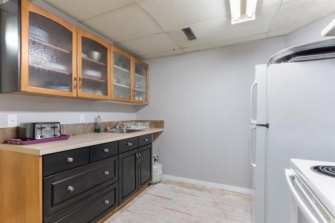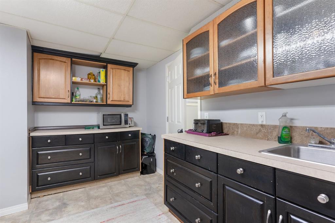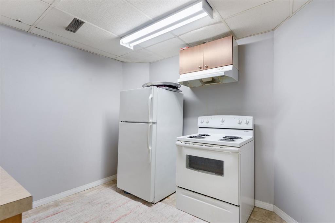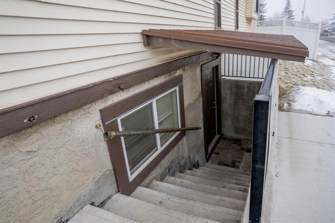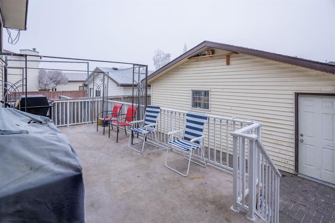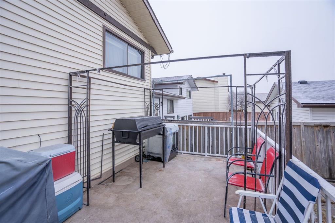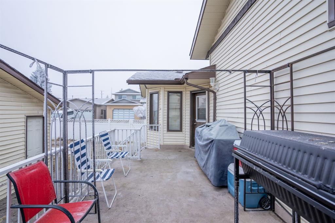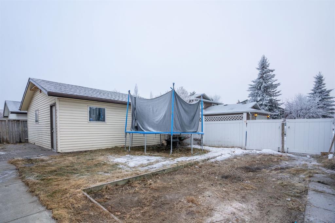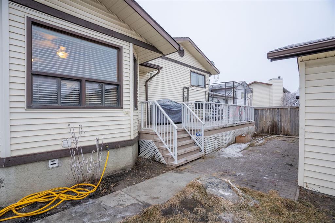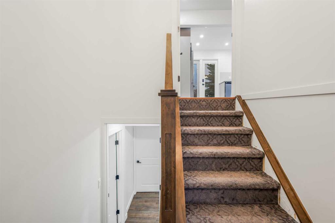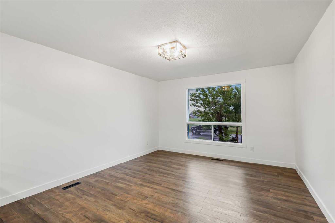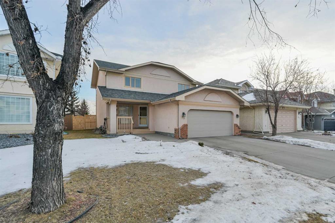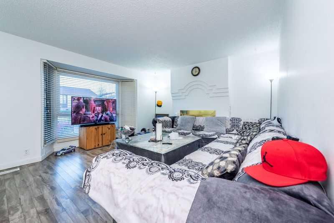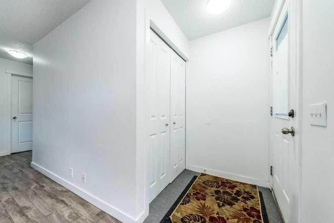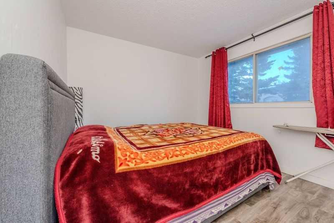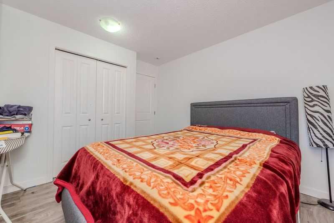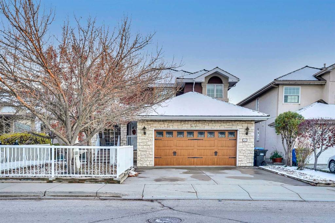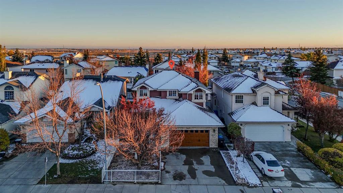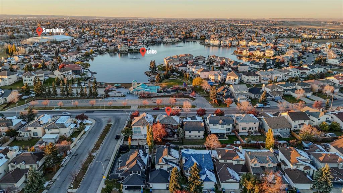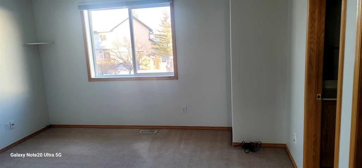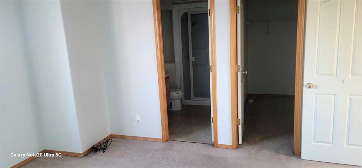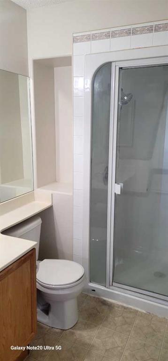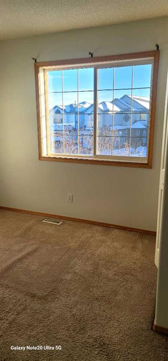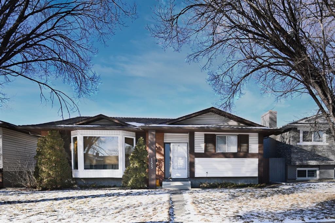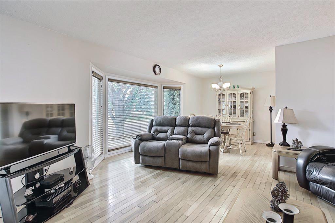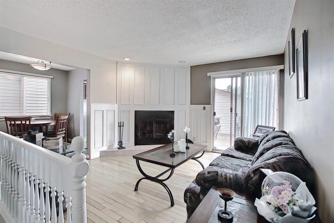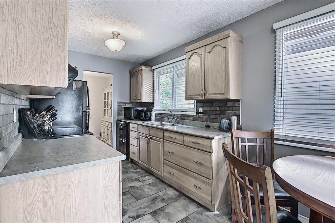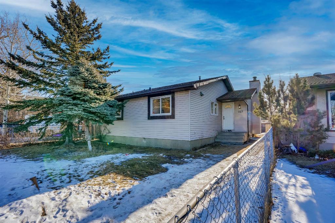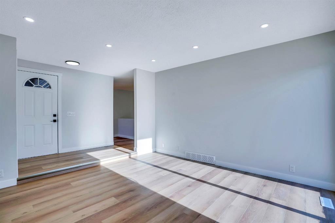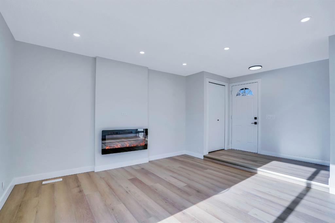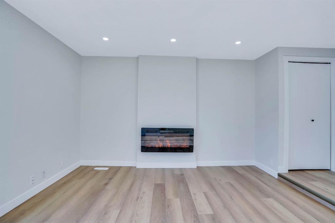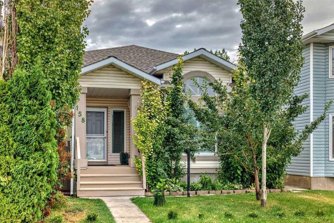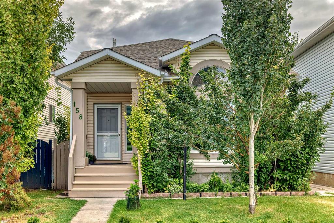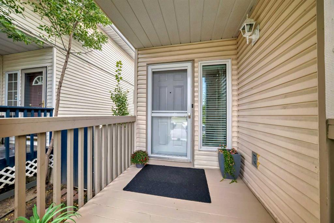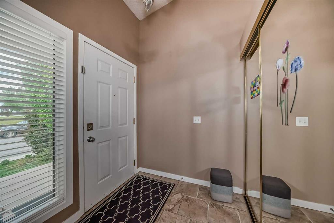163 Templeby Drive NE
Calgary T1Y 5M9
MLS® Number: A2192107
$ 699,900
5
BEDROOMS
3 + 0
BATHROOMS
1,506
SQUARE FEET
1984
YEAR BUILT
A RARE OPPORTUNITY - ILLEGAL BASEMENT SUITE - SEPARATE ENTRANCE - 4 LEVEL SPLIT - CORNER LOT - OVERSIZED DOUBLE DETACHED GARAGE - RV PARKING - OVER 2833 SQ FT FINISHED LIVING SPACE - 5 BEDROOMS & 3 FULL BATHS! Centrally located in the highly desirable community of Temple, this income-generating property offers the perfect opportunity for first-time home buyers or savvy investors. The potential rental income can assist with mortgage payments for first-time home buyers, while investors could enjoy 2 potential rental incomes and cashflow potential. The main floor features a large family room with vaulted ceilings, a dining room with a wet bar, and a spacious kitchen with access to the outdoor deck, perfect for summer BBQ's and entertaining guests. The upper floor features 3 large bedrooms and a 4 piece bathroom. The spacious primary bedroom also includes its own 3pc ensuite and ample closet space. The third level is a cozy retreat with a wood burning fireplace and gas lighter, and a secluded fourth bedroom. The fourth floor features an illegal basement suite with a rec room, kitchen, bedroom, a 3 piece bathroom, and a separate side entrance for tenant convenience and functionality. This home was built to last with 2x6 framing and a 24x22 double detached garage. Don't miss out on this incredible opportunity!
| COMMUNITY | Temple |
| PROPERTY TYPE | Detached |
| BUILDING TYPE | House |
| STYLE | 4 Level Split |
| YEAR BUILT | 1984 |
| SQUARE FOOTAGE | 1,506 |
| BEDROOMS | 5 |
| BATHROOMS | 3.00 |
| BASEMENT | Separate/Exterior Entry, Finished, Full |
| AMENITIES | |
| APPLIANCES | Dishwasher, Garage Control(s), Garburator, Microwave, Microwave Hood Fan, Refrigerator, Stove(s), Washer/Dryer, Window Coverings |
| COOLING | Central Air |
| FIREPLACE | Gas |
| FLOORING | Carpet, Hardwood, Tile |
| HEATING | Fireplace(s), Forced Air, Natural Gas |
| LAUNDRY | In Basement |
| LOT FEATURES | Back Lane, Corner Lot, Rectangular Lot |
| PARKING | Alley Access, Double Garage Detached, RV Access/Parking, RV Gated |
| RESTRICTIONS | None Known |
| ROOF | Asphalt Shingle |
| TITLE | Fee Simple |
| BROKER | eXp Realty |
| ROOMS | DIMENSIONS (m) | LEVEL |
|---|---|---|
| 3pc Bathroom | 8`9" x 6`1" | Basement |
| Bedroom | 11`9" x 15`6" | Basement |
| Kitchen | 12`7" x 9`5" | Basement |
| Game Room | 11`7" x 12`5" | Basement |
| Furnace/Utility Room | 6`5" x 12`0" | Basement |
| Bedroom | 16`2" x 11`0" | Lower |
| Family Room | 19`1" x 18`4" | Lower |
| Living Room | 16`2" x 18`1" | Main |
| Dining Room | 17`2" x 12`4" | Main |
| Kitchen | 14`11" x 14`10" | Main |
| Kitchenette | 2`7" x 2`11" | Main |
| 3pc Bathroom | 7`8" x 5`3" | Second |
| 4pc Ensuite bath | 4`11" x 9`6" | Second |
| Bedroom | 10`4" x 14`8" | Second |
| Bedroom | 9`1" x 12`6" | Second |
| Bedroom - Primary | 11`6" x 16`2" | Second |


