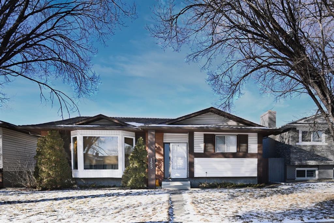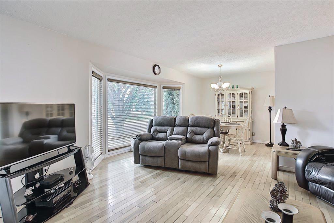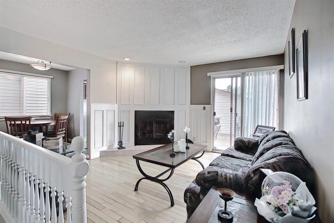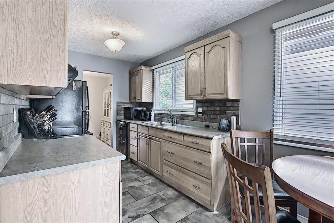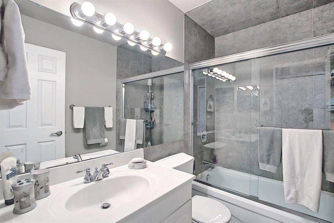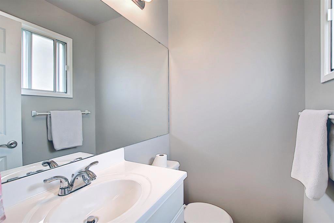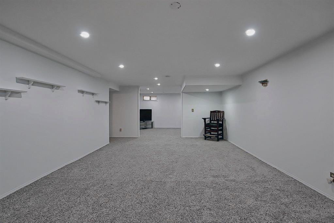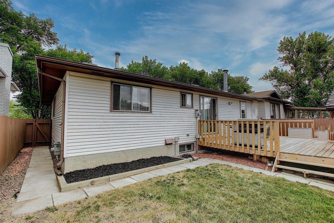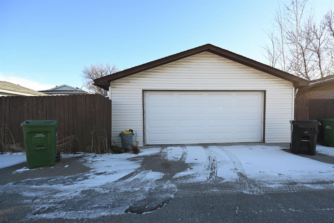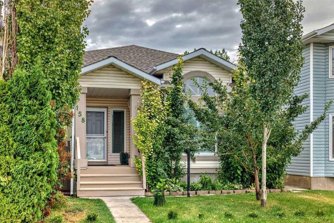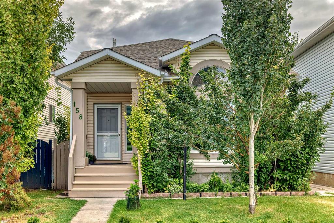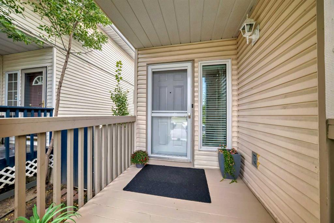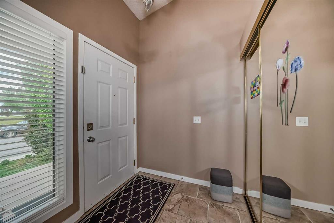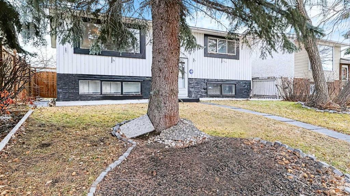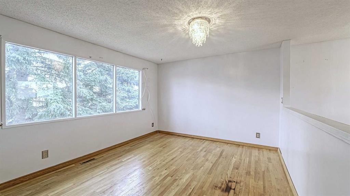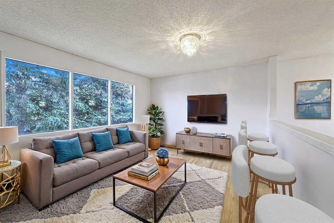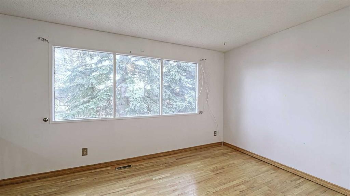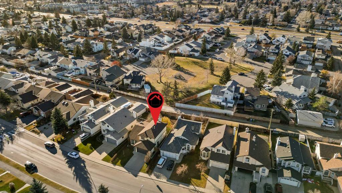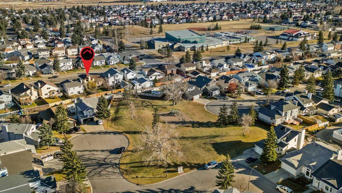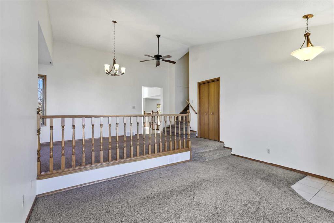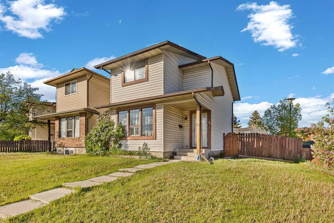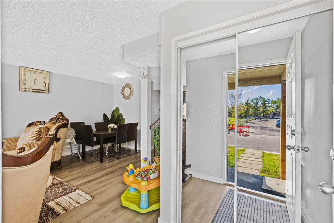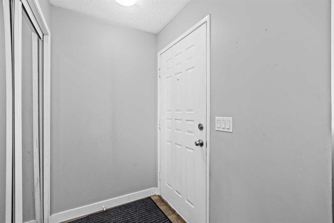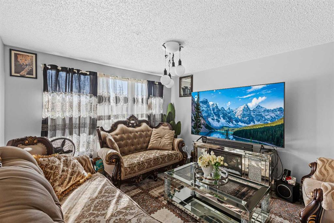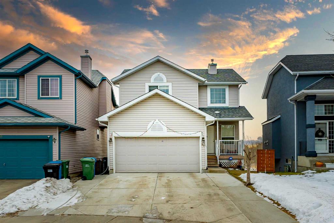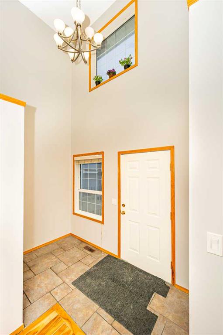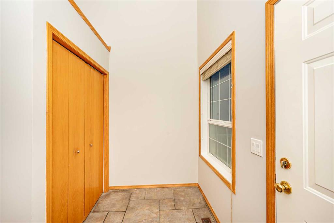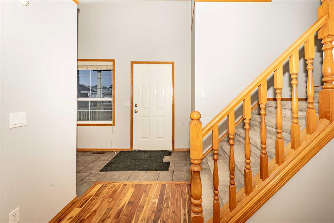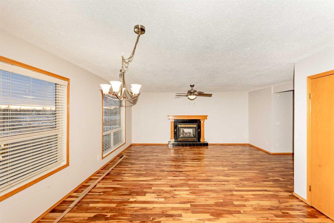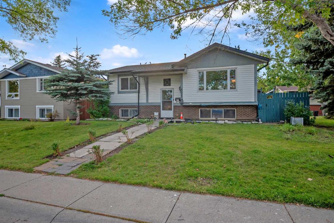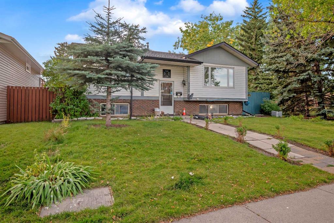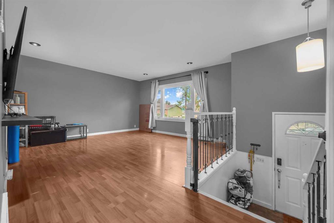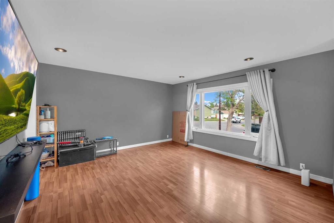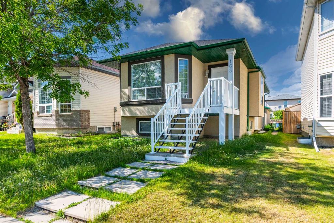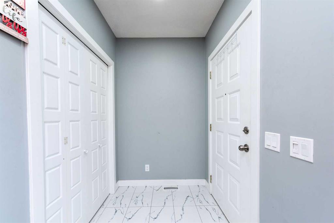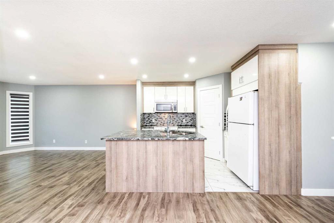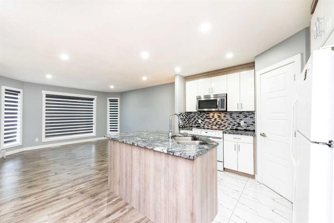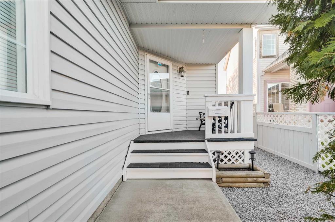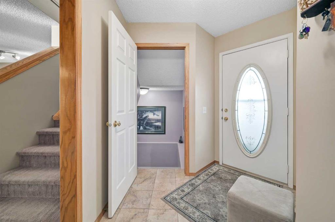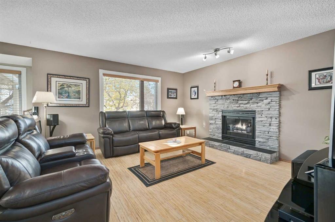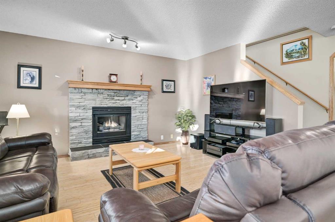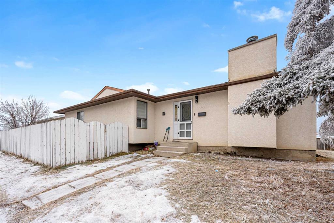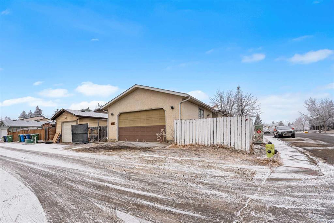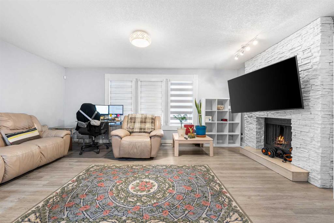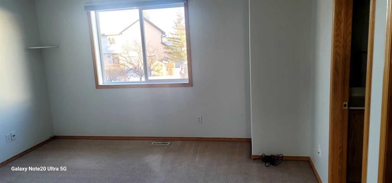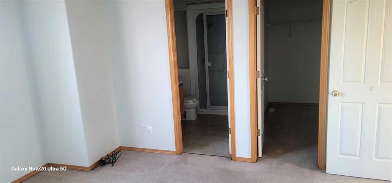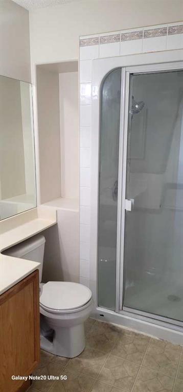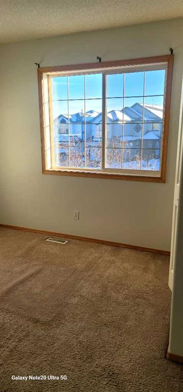155 Templeton Circle NE
Calgary t1y3t2
MLS® Number: A2189249
$ 569,000
4
BEDROOMS
2 + 1
BATHROOMS
1,333
SQUARE FEET
1978
YEAR BUILT
Welcome to this charming home located in the heart of Temple, featuring 3 spacious bedrooms and 1.5 bathrooms conveniently situated on the main floor. The inviting living room and cozy family room provide ample space for relaxation and entertainment, while a well-appointed laundry room adds to the functionality of the layout. The fully finished basement offers a wealth of recreational space, perfect for family gatherings or leisure activities, and includes an additional room and a three-piece bathroom for convenience. Step outside to discover a private backyard oasis, complete with a large deck ideal for outdoor entertaining or enjoying peaceful moments. The property is further enhanced by a double detached garage, providing ample storage and parking options. This home combines comfort and practicality, making it an ideal choice for families or those seeking a serene living environment. Don’t miss the opportunity to make this lovely property your own!
| COMMUNITY | Temple |
| PROPERTY TYPE | Detached |
| BUILDING TYPE | House |
| STYLE | Bungalow |
| YEAR BUILT | 1978 |
| SQUARE FOOTAGE | 1,333 |
| BEDROOMS | 4 |
| BATHROOMS | 3.00 |
| BASEMENT | Finished, Full |
| AMENITIES | |
| APPLIANCES | Dishwasher, Dryer, Electric Stove, Refrigerator, Washer |
| COOLING | None |
| FIREPLACE | Gas, Wood Burning |
| FLOORING | Carpet, Hardwood, Laminate, Tile |
| HEATING | Forced Air, Natural Gas |
| LAUNDRY | Main Level |
| LOT FEATURES | Rectangular Lot |
| PARKING | Double Garage Detached |
| RESTRICTIONS | None Known |
| ROOF | Asphalt Shingle |
| TITLE | Fee Simple |
| BROKER | Real Broker |
| ROOMS | DIMENSIONS (m) | LEVEL |
|---|---|---|
| 3pc Bathroom | 0`0" x 0`0" | Basement |
| Game Room | 25`0" x 12`0" | Basement |
| Bedroom | 11`11" x 14`7" | Main |
| Living Room | 12`0" x 15`2" | Main |
| Kitchen | 16`5" x 8`0" | Main |
| Dining Room | 9`0" x 8`0" | Main |
| Family Room | 12`3" x 12`3" | Main |
| 4pc Bathroom | 0`0" x 0`0" | Main |
| 2pc Ensuite bath | 0`0" x 0`0" | Main |
| Laundry | 7`6" x 5`0" | Main |
| Bedroom - Primary | 13`5" x 12`4" | Main |
| Bedroom | 10`0" x 10`0" | Main |
| Bedroom | 10`0" x 9`5" | Main |


