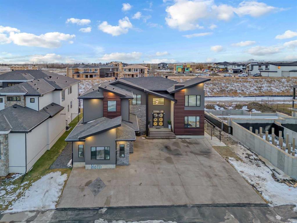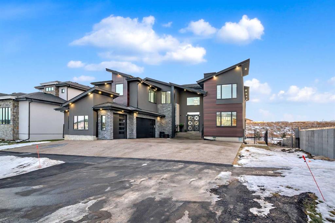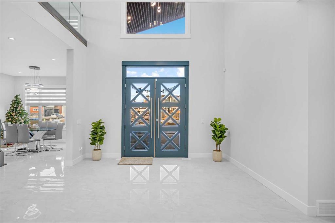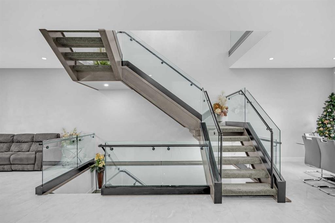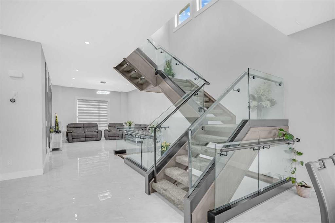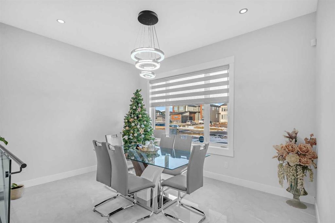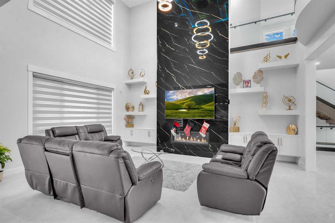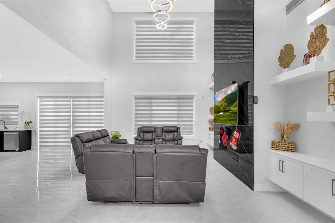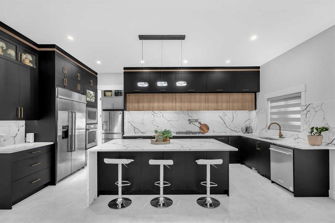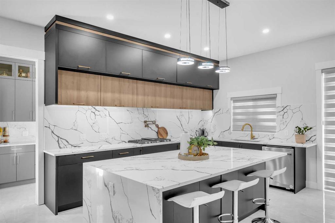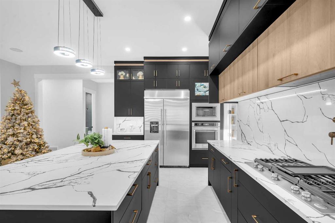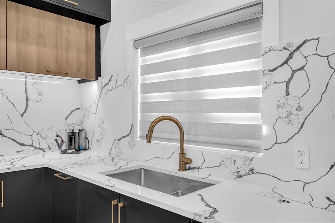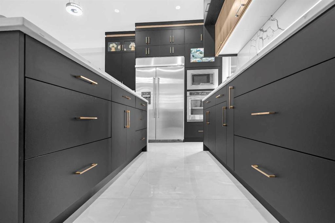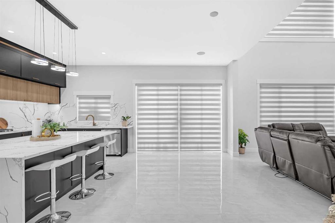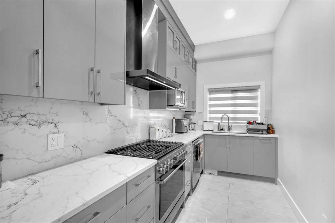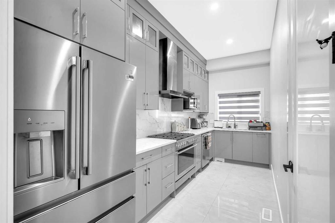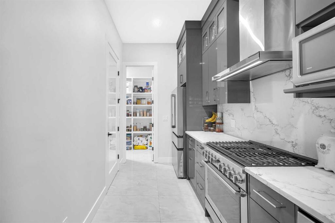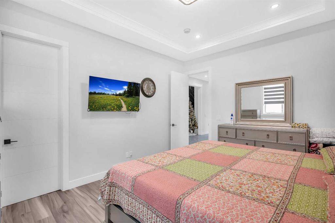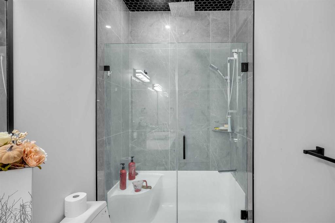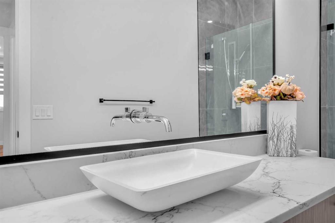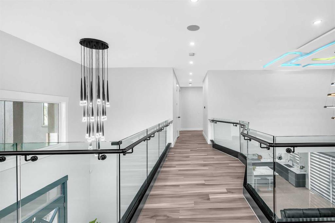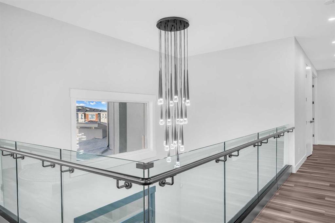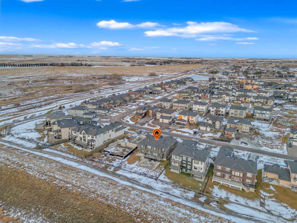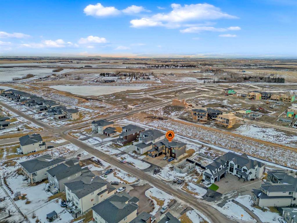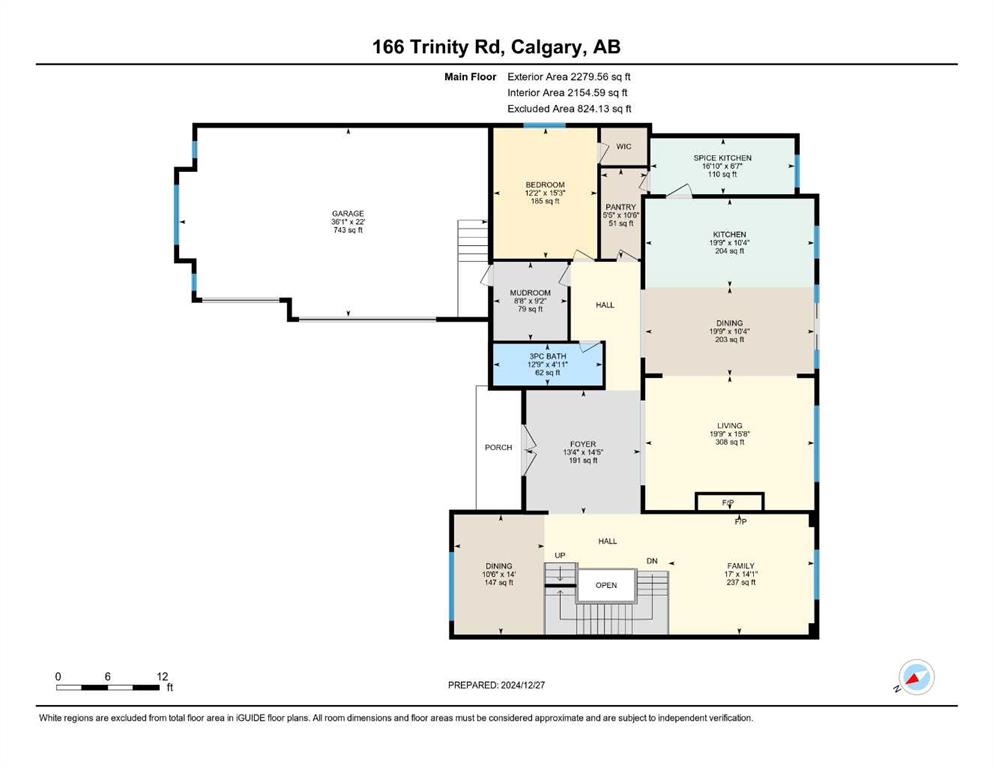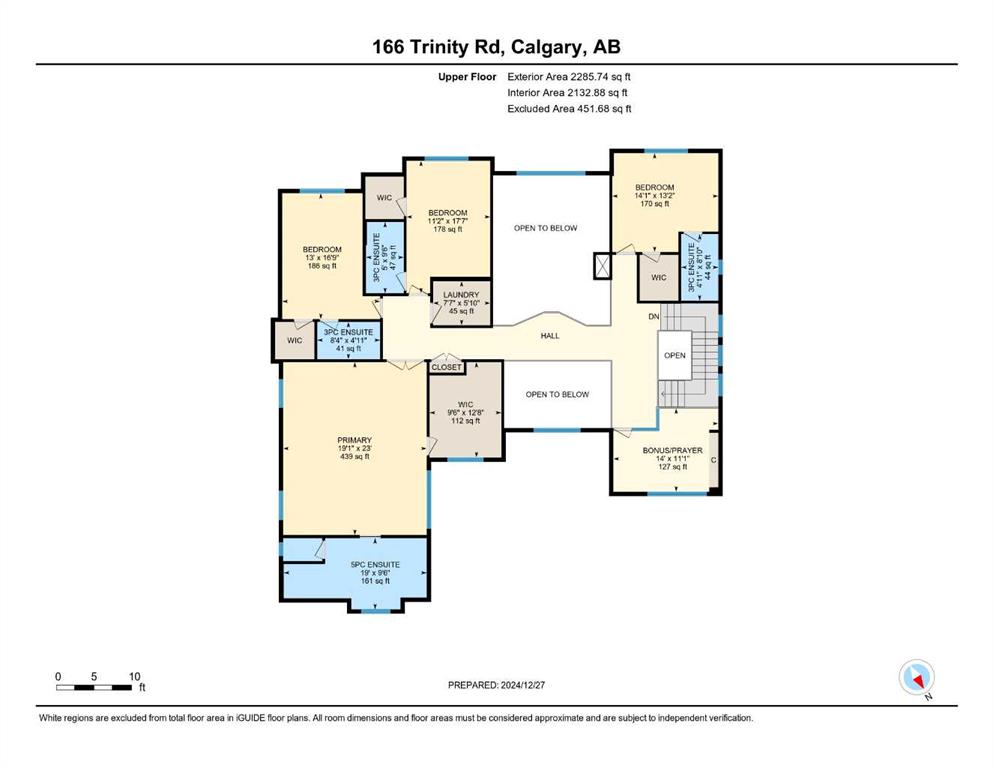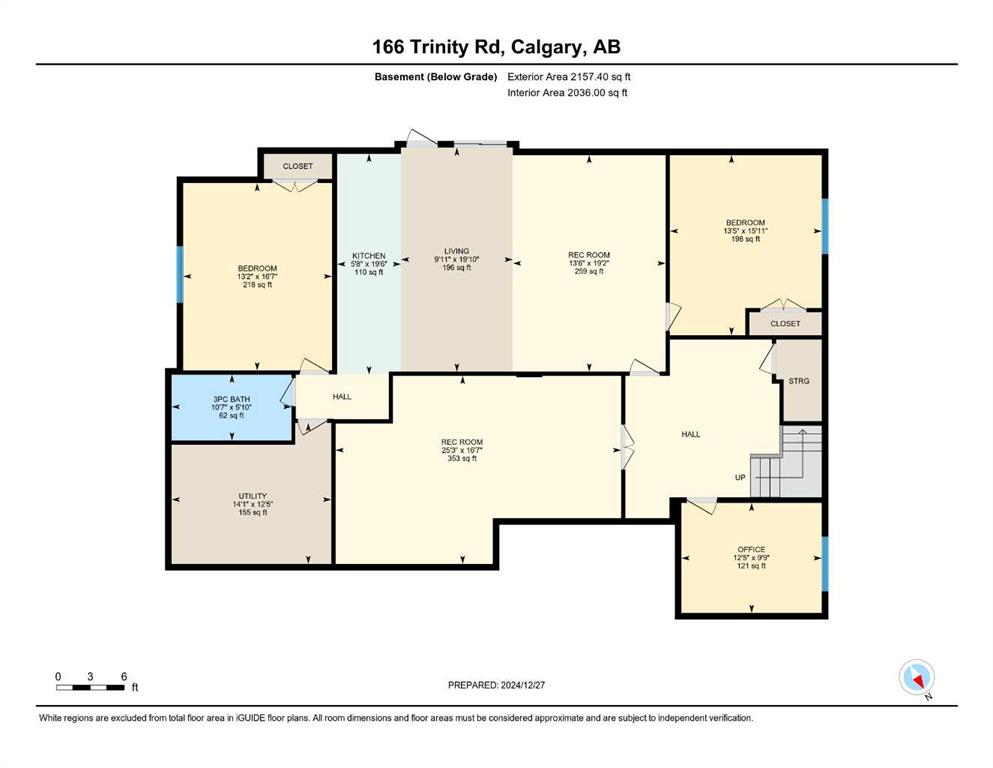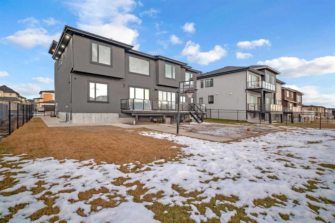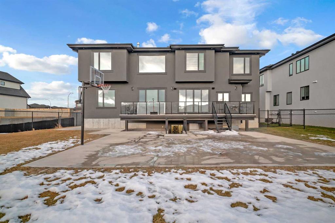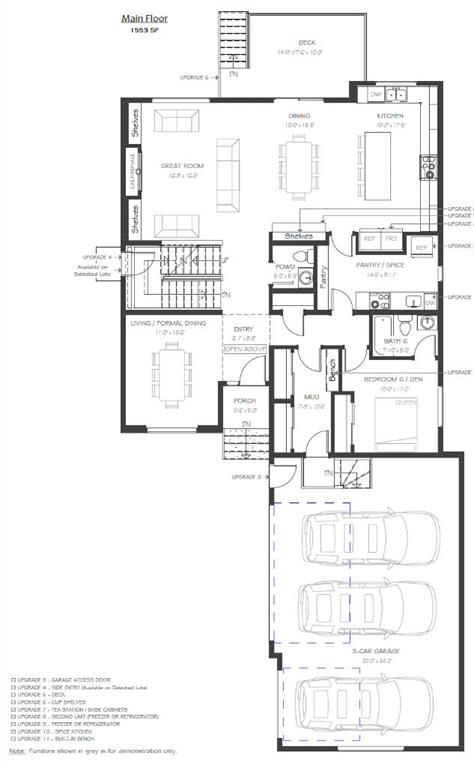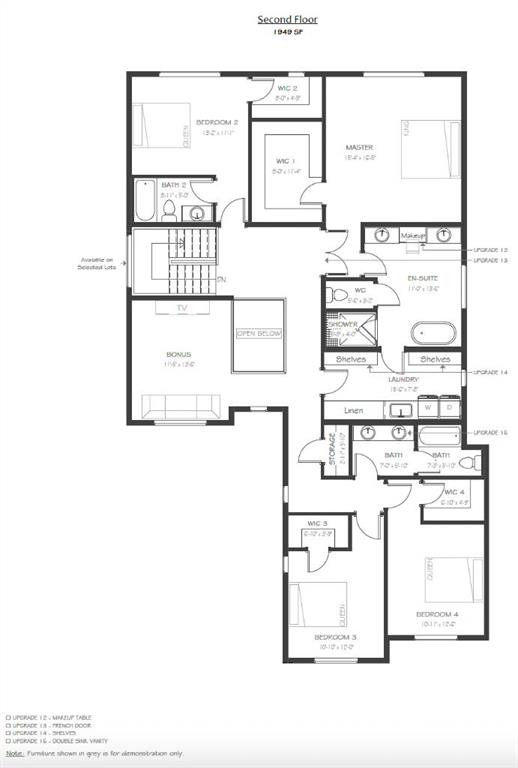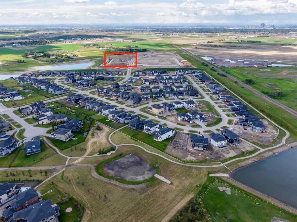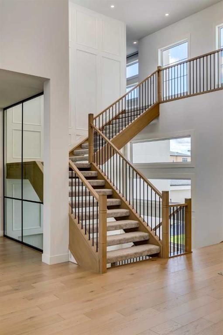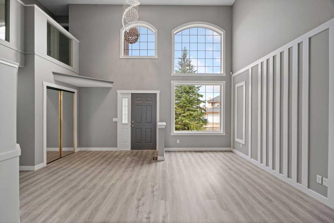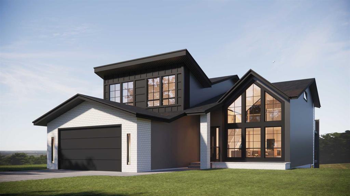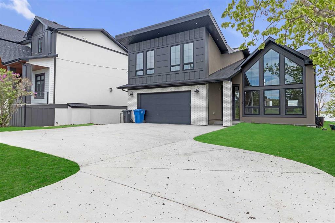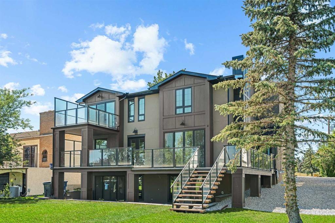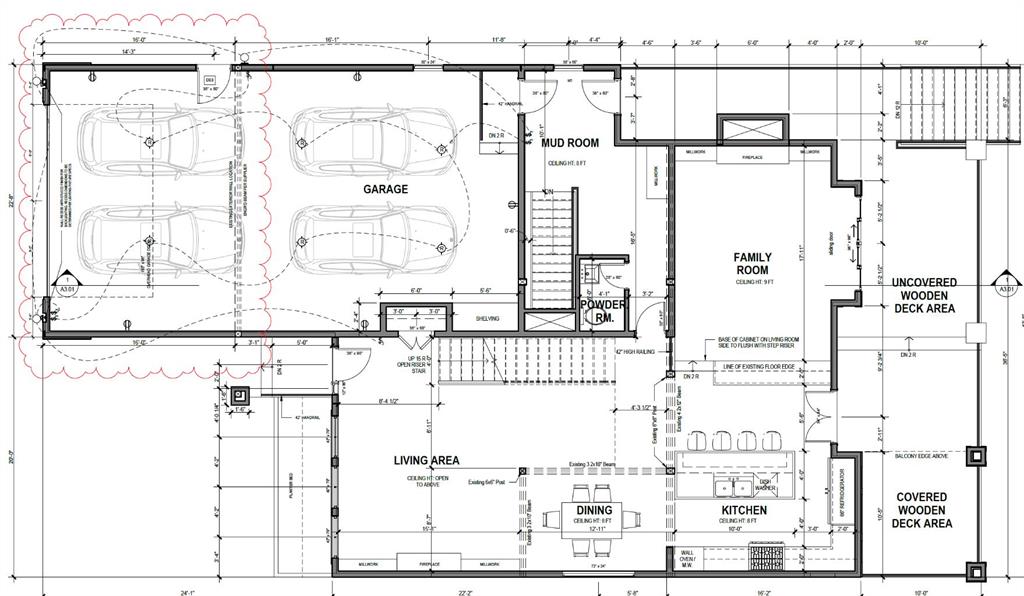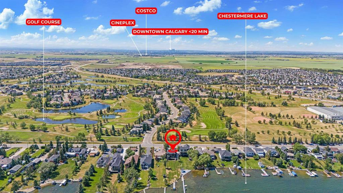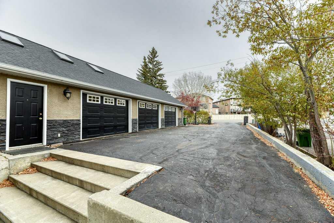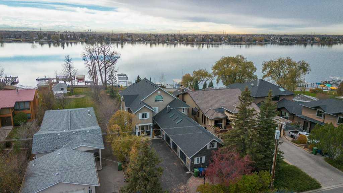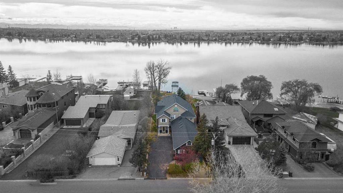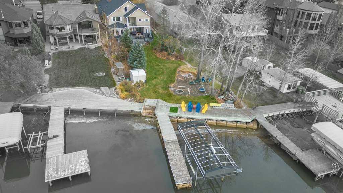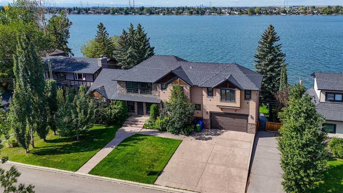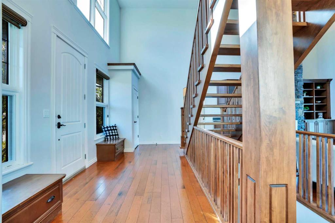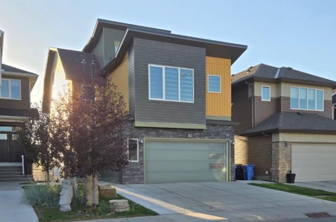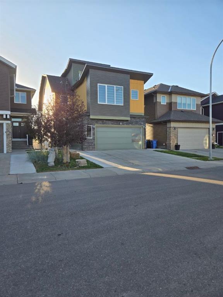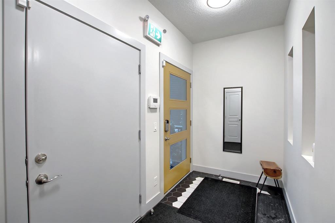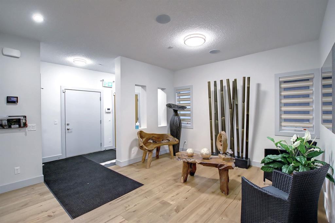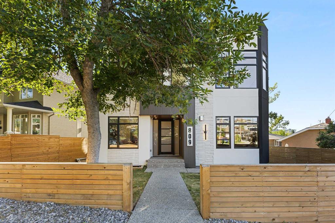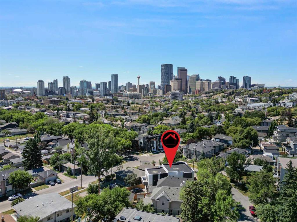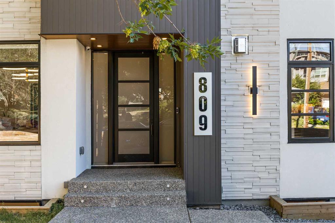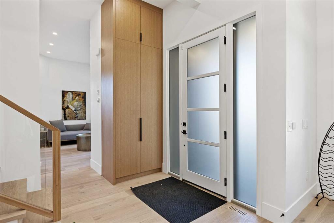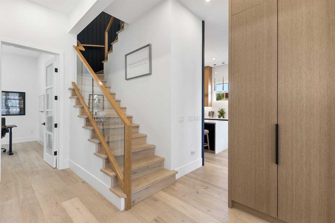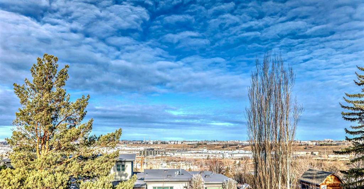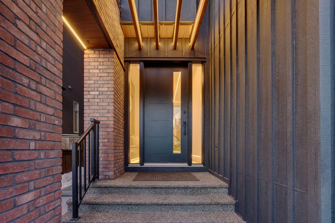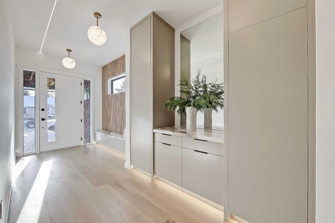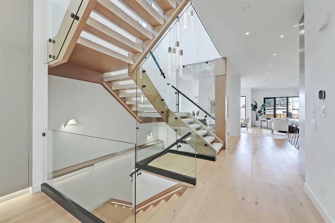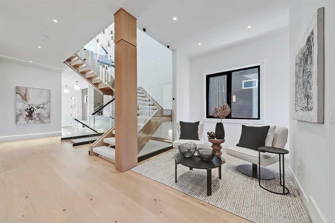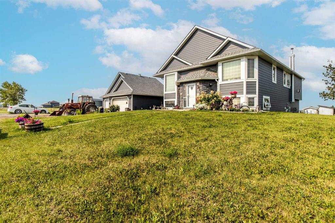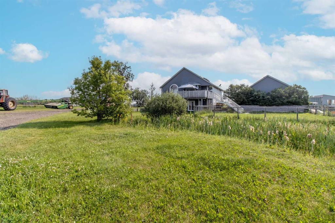$ 1,879,900
7
BEDROOMS
6 + 0
BATHROOMS
4,566
SQUARE FEET
2024
YEAR BUILT
Discover the epitome of luxury living in this stunning home, offering over 6,300 sq. ft. of thoughtfully designed space across three levels. The main floor features expansive living areas, including a bright family room and living room perfect for gatherings, complemented by a formal dining room and an elegant foyer. A chef’s dream kitchen with an additional spice kitchen and pantry caters to culinary enthusiasts, while the main floor also includes a spacious bedroom and a mudroom for convenience. Upstairs, the lavish primary suite boasts a generous walk-in closet and a spa-like ensuite, accompanied by three more bedrooms, each with its own ensuite, a bonus/prayer room, and a dedicated laundry area. The basement adds further appeal with a massive rec room, two large bedrooms, an office, and a secondary kitchen, ideal for extended family or entertaining. With its combination of sophisticated design, ample space, and premium amenities, this home offers unparalleled comfort and style.
| COMMUNITY | |
| PROPERTY TYPE | Detached |
| BUILDING TYPE | House |
| STYLE | 2 Storey |
| YEAR BUILT | 2024 |
| SQUARE FOOTAGE | 4,566 |
| BEDROOMS | 7 |
| BATHROOMS | 6.00 |
| BASEMENT | Finished, Full, Walk-Up To Grade |
| AMENITIES | |
| APPLIANCES | Built-In Oven, Dishwasher, Dryer, Garage Control(s), Gas Cooktop, Microwave Hood Fan, Window Coverings |
| COOLING | Central Air |
| FIREPLACE | Electric |
| FLOORING | Carpet, Ceramic Tile, Hardwood |
| HEATING | See Remarks |
| LAUNDRY | See Remarks |
| LOT FEATURES | Backs on to Park/Green Space |
| PARKING | Triple Garage Attached |
| RESTRICTIONS | Utility Right Of Way |
| ROOF | Asphalt Shingle |
| TITLE | Fee Simple |
| BROKER | eXp Realty |
| ROOMS | DIMENSIONS (m) | LEVEL |
|---|---|---|
| 3pc Bathroom | 10`7" x 5`10" | Basement |
| Bedroom | 13`2" x 16`7" | Basement |
| Bedroom | 13`5" x 15`11" | Basement |
| Kitchen | 5`8" x 19`6" | Basement |
| Living Room | 23`5" x 19`10" | Basement |
| Office | 12`5" x 9`9" | Basement |
| Game Room | 25`3" x 16`7" | Basement |
| Furnace/Utility Room | 14`1" x 12`5" | Basement |
| Bedroom | 15`3" x 12`2" | Main |
| 3pc Bathroom | 4`11" x 12`9" | Main |
| Dining Room | 14`0" x 10`6" | Main |
| Family Room | 14`1" x 17`0" | Main |
| Foyer | 14`5" x 13`4" | Main |
| Kitchen | 20`8" x 19`9" | Main |
| Living Room | 15`8" x 19`9" | Main |
| Mud Room | 9`2" x 8`8" | Main |
| Pantry | 10`6" x 5`5" | Main |
| Spice Kitchen | 6`7" x 16`10" | Main |
| 3pc Ensuite bath | 5`0" x 9`6" | Upper |
| 3pc Ensuite bath | 8`4" x 4`11" | Upper |
| 3pc Ensuite bath | 4`11" x 8`10" | Upper |
| 5pc Ensuite bath | 19`0" x 9`6" | Upper |
| Bedroom | 11`2" x 17`7" | Upper |
| Bedroom | 13`0" x 16`9" | Upper |
| Bedroom | 14`1" x 13`2" | Upper |
| Bonus Room | 14`0" x 11`1" | Upper |
| Laundry | 7`7" x 5`10" | Upper |
| Bedroom - Primary | 19`1" x 23`0" | Upper |
| Walk-In Closet | 9`6" x 12`8" | Upper |


