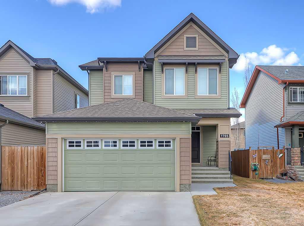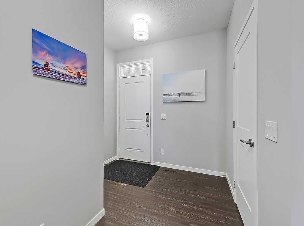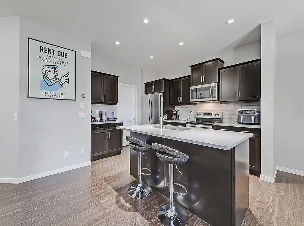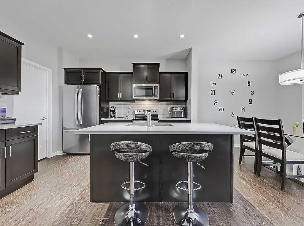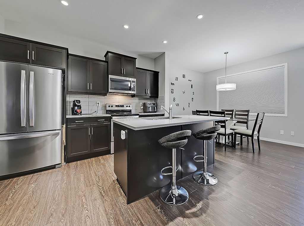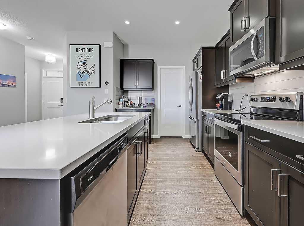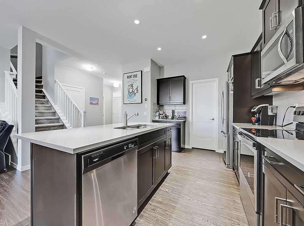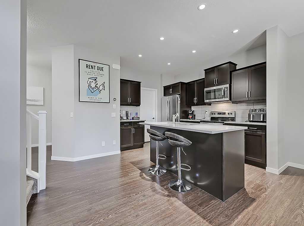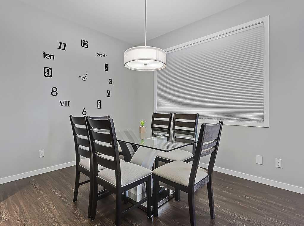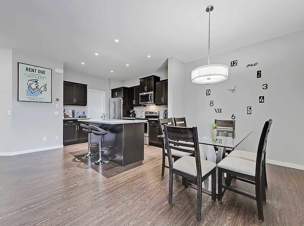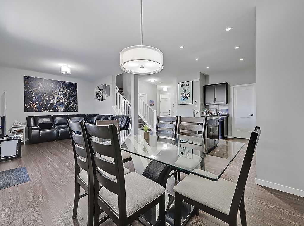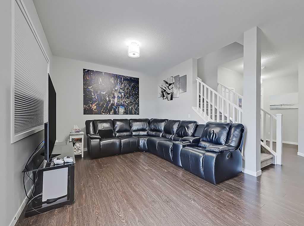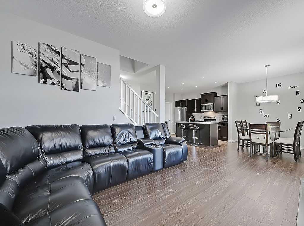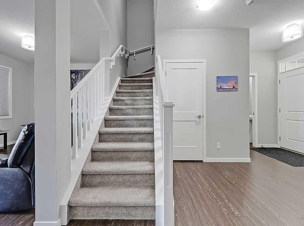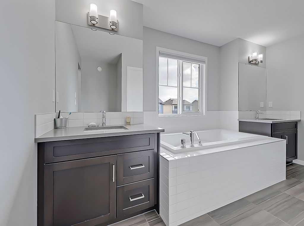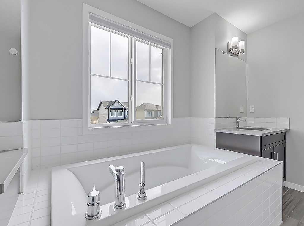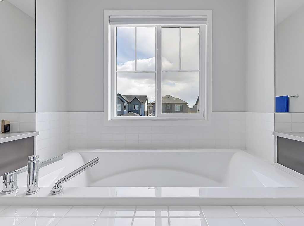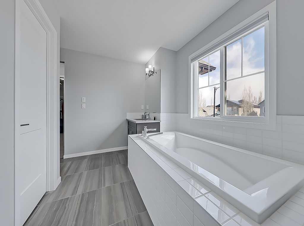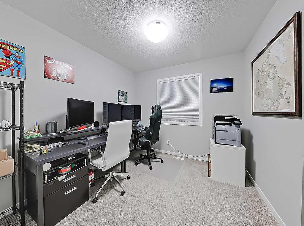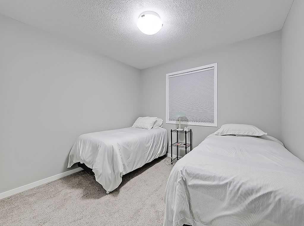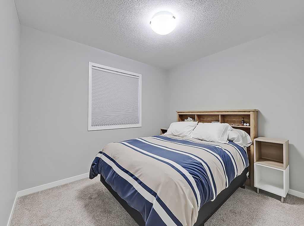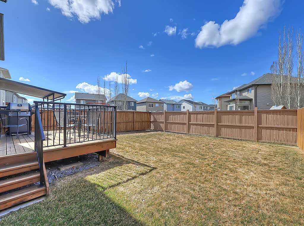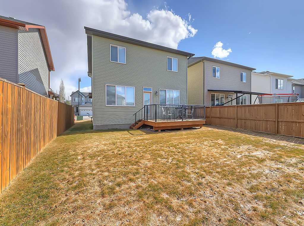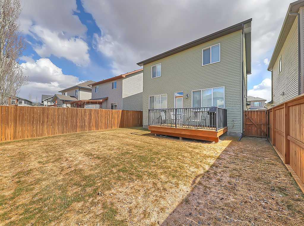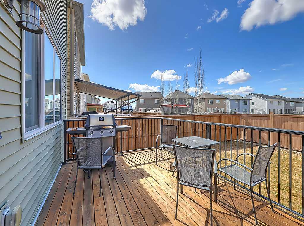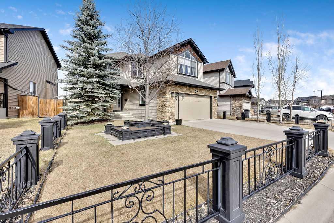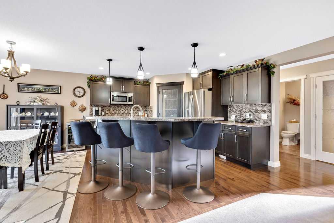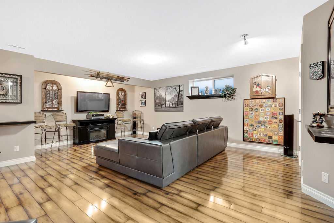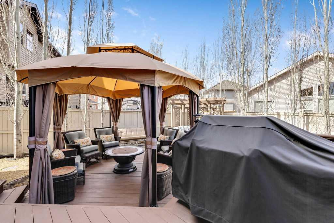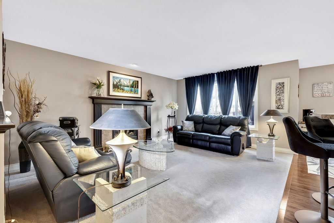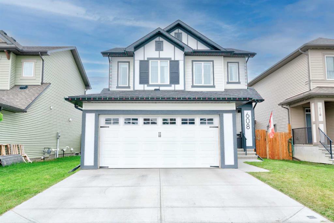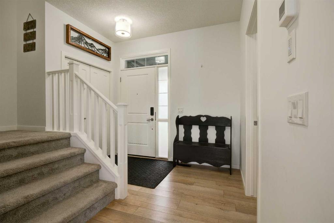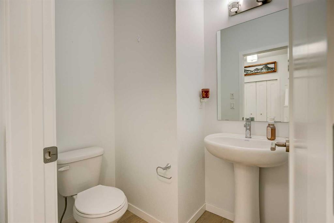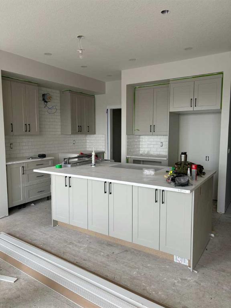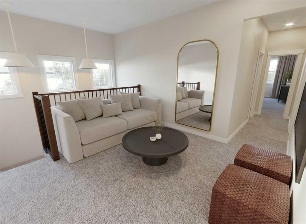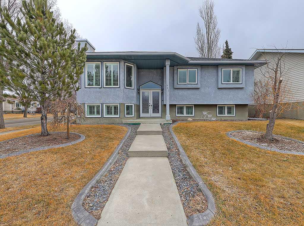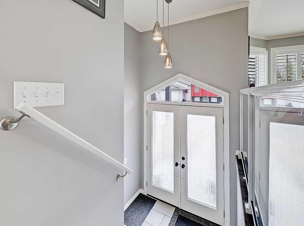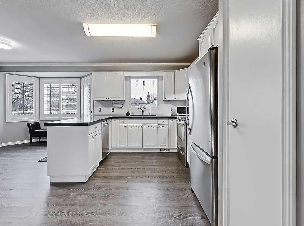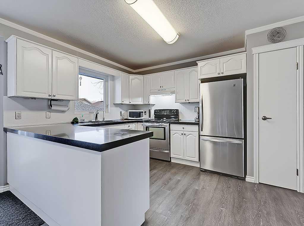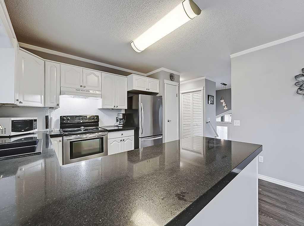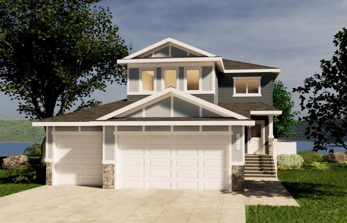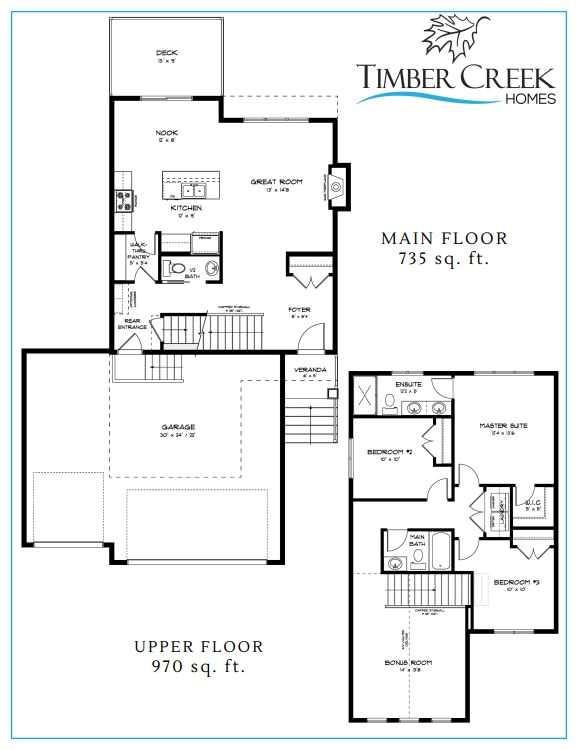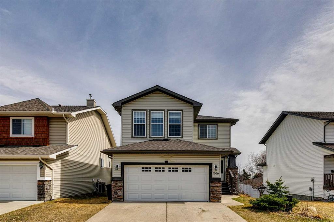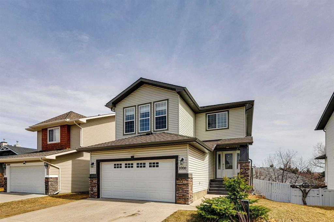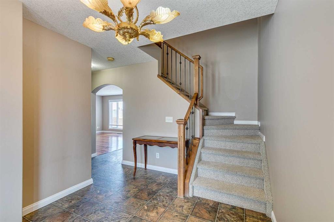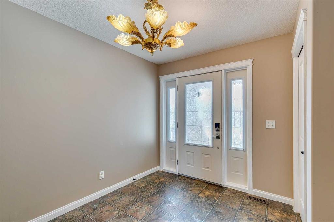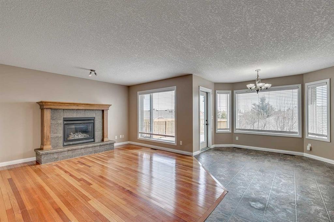1705 Montgomery Gate SE
High River T1V 0H6
MLS® Number: A2211008
$ 599,000
4
BEDROOMS
2 + 1
BATHROOMS
1,836
SQUARE FEET
2017
YEAR BUILT
Immaculate 4-Bedroom Home in Desirable Montrose Welcome to this beautifully maintained 4-bedroom home, ideally situated in Montrose—just steps away from schools, shopping, scenic walking trails, and the canal. As you enter, you'll be impressed by the stylish vinyl plank flooring and the bright, open-concept layout. The kitchen is a chef’s dream, featuring sleek quartz countertops, stainless steel appliances, and a convenient corner pantry. The adjoining dining nook and spacious living room create a warm and functional space for family living and entertaining. Upstairs, the expansive primary suite offers a luxurious 5-piece ensuite and a generous walk-in closet. Three additional bedrooms provide plenty of space for a growing family or home office needs. Don't miss the chance to make this exceptional home yours—book your private showing today!
| COMMUNITY | Montrose. |
| PROPERTY TYPE | Detached |
| BUILDING TYPE | House |
| STYLE | 2 Storey |
| YEAR BUILT | 2017 |
| SQUARE FOOTAGE | 1,836 |
| BEDROOMS | 4 |
| BATHROOMS | 3.00 |
| BASEMENT | Full, Unfinished |
| AMENITIES | |
| APPLIANCES | Built-In Electric Range, Central Air Conditioner, Dishwasher, Electric Stove, Microwave Hood Fan, Refrigerator, Washer/Dryer, Window Coverings |
| COOLING | Central Air |
| FIREPLACE | N/A |
| FLOORING | Carpet, Ceramic Tile, Vinyl Plank |
| HEATING | Forced Air |
| LAUNDRY | Main Level |
| LOT FEATURES | Front Yard, Landscaped, Lawn, Rectangular Lot, Underground Sprinklers |
| PARKING | Double Garage Attached |
| RESTRICTIONS | None Known |
| ROOF | Asphalt |
| TITLE | Fee Simple |
| BROKER | Century 21 Foothills Real Estate |
| ROOMS | DIMENSIONS (m) | LEVEL |
|---|---|---|
| Living Room | 11`10" x 11`9" | Main |
| Kitchen | 12`2" x 9`1" | Main |
| Dining Room | 12`0" x 9`7" | Main |
| Pantry | 5`11" x 5`4" | Main |
| Laundry | 7`11" x 5`3" | Main |
| 2pc Bathroom | 7`0" x 2`11" | Main |
| Bedroom - Primary | 12`11" x 11`7" | Second |
| Walk-In Closet | 9`2" x 5`11" | Second |
| Bedroom | 10`6" x 9`8" | Second |
| Bedroom | 10`7" x 9`8" | Second |
| Bedroom | 9`9" x 9`8" | Second |
| 4pc Bathroom | 8`3" x 4`11" | Second |
| 5pc Ensuite bath | 13`8" x 10`11" | Second |

