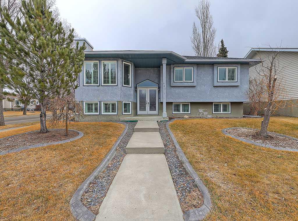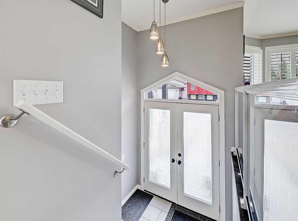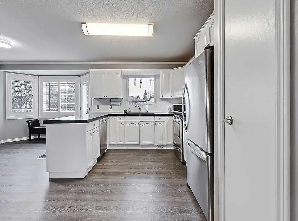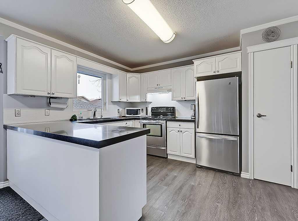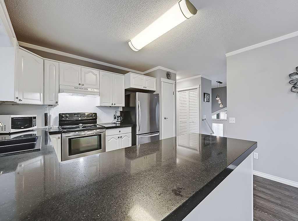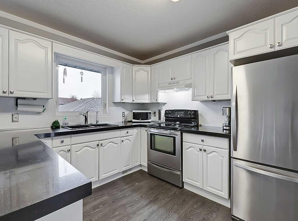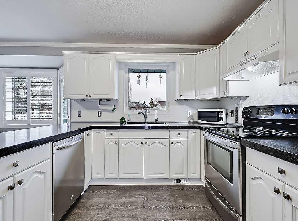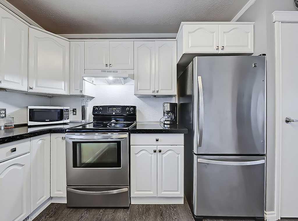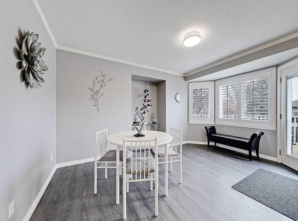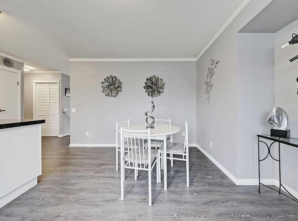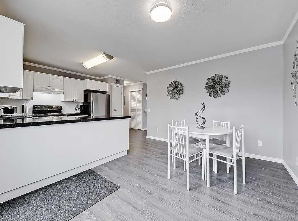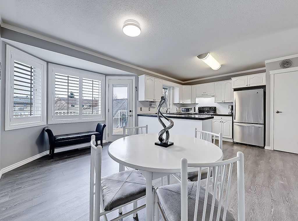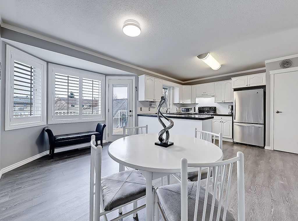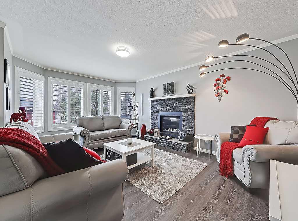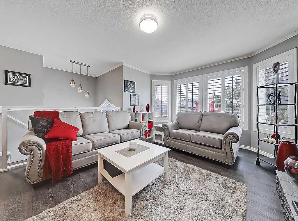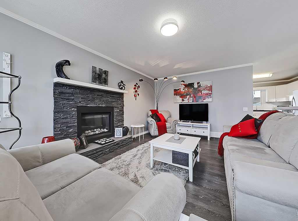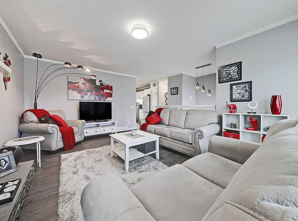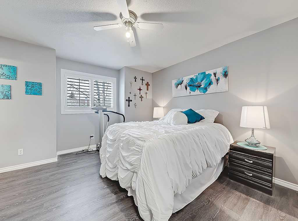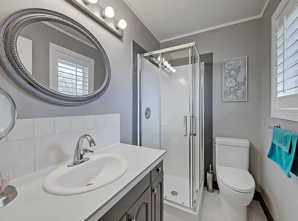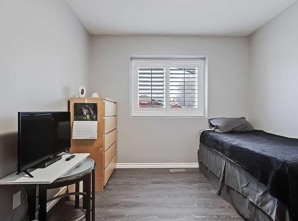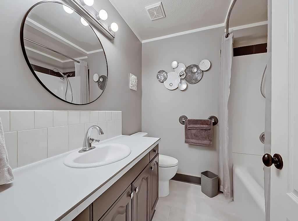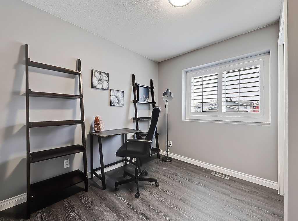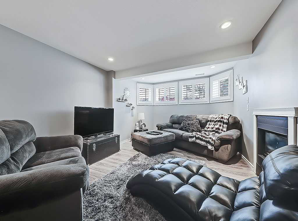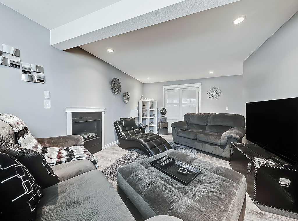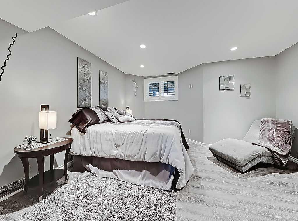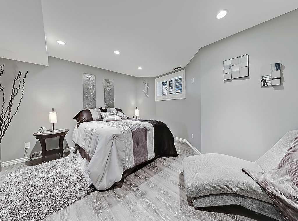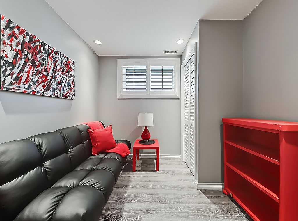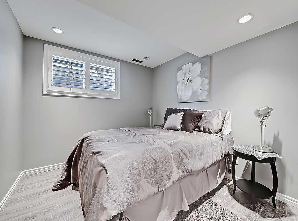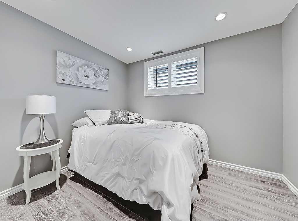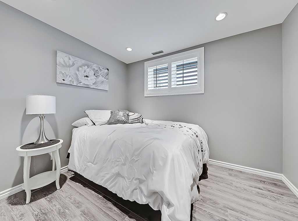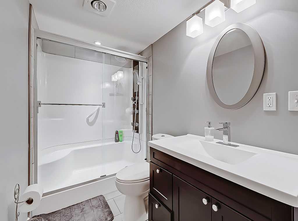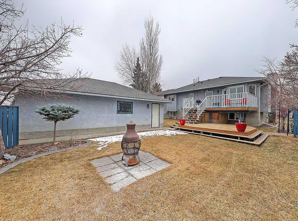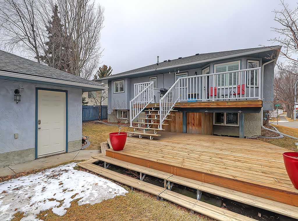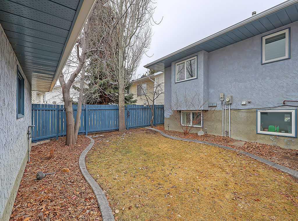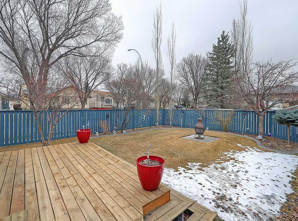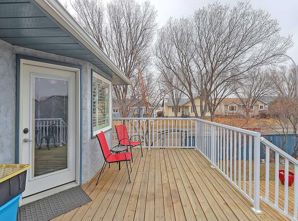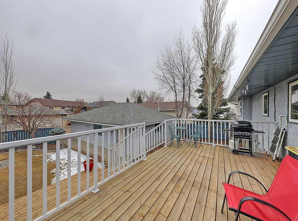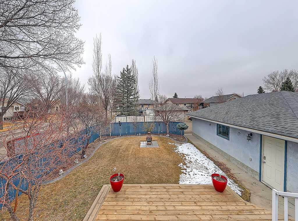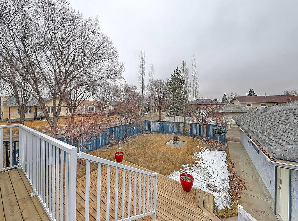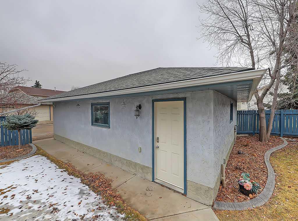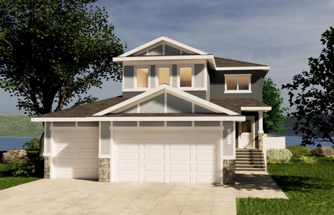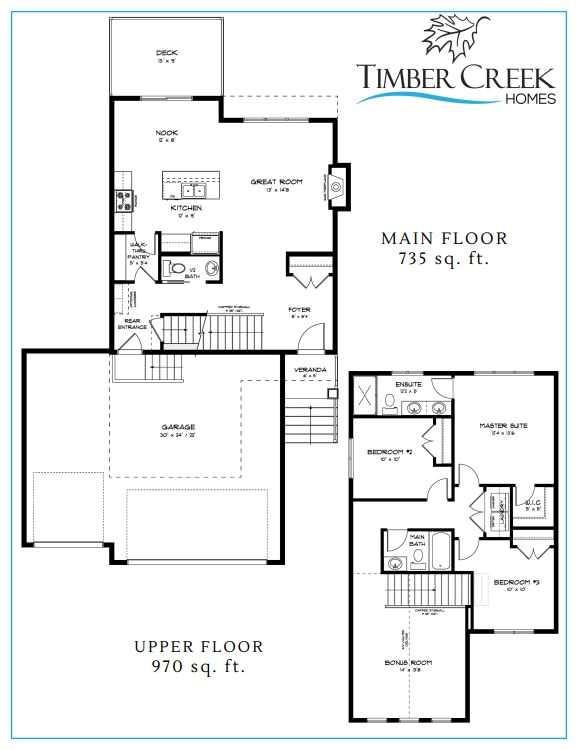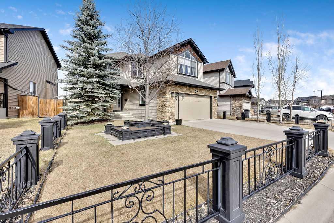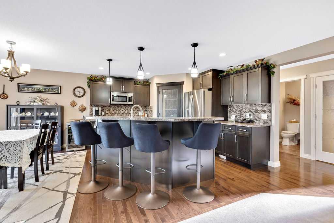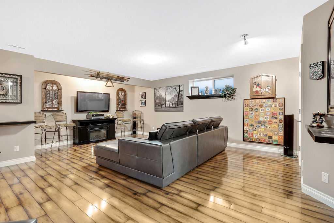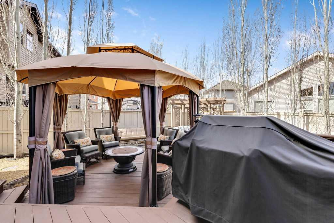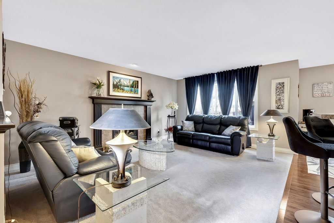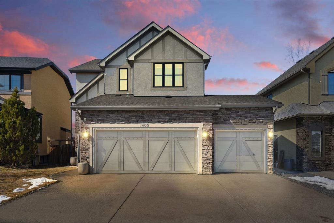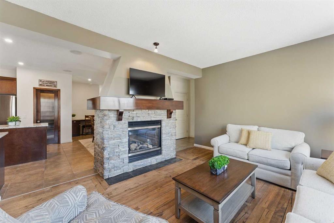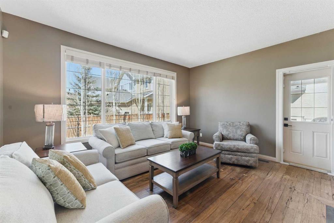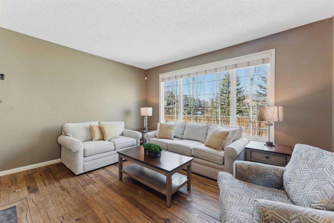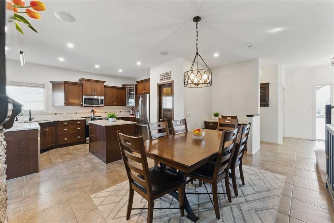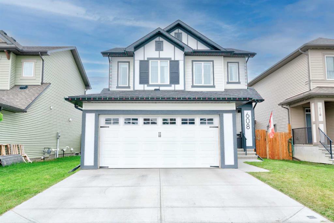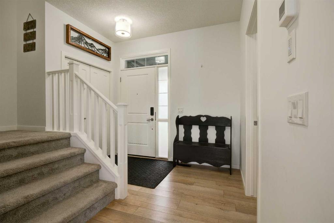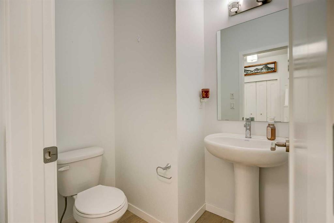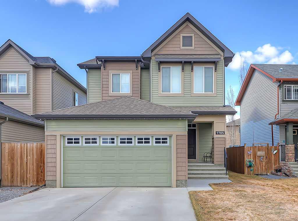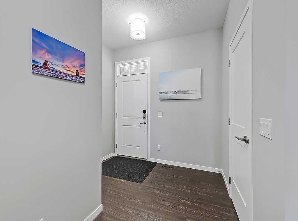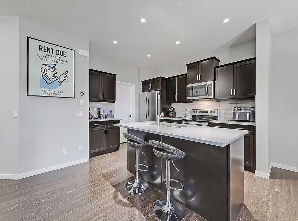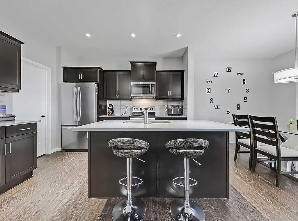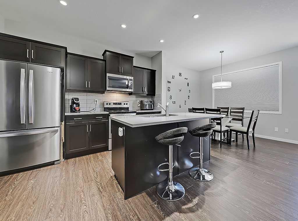902 15 Street SE
High River T1V 1L7
MLS® Number: A2203122
$ 639,000
7
BEDROOMS
3 + 0
BATHROOMS
1,255
SQUARE FEET
1991
YEAR BUILT
***Open House Saturday April 5 from 2-4PM.*** Immaculate 7-Bedroom Bi-Level with Detached Heated Garage & RV Parking. This stunning 7-bedroom fully finished home, offers the perfect blend of space, comfort, and modern features. Vinyl flooring throughout provides a sleek, low-maintenance look, the living room’s cozy gas fireplace adds warmth and charm. The main floor features 3 spacious bedrooms, a well designed kitchen with granite counter-tops, stainless steel appliances, and a large dining area with patio doors leading to a two-tiered back deck—perfect for entertaining. The fully finished basement includes 4 additional bedrooms, a large family room with another gas fireplace, and plenty of space for relaxation and gatherings. Outside, you'll find a 768 sq. ft. detached garage / shop, offering ample space for vehicles and RV Parking. Great for the hobbyist. The expansive yard provides plenty of room for kids to play, making this home ideal for families. Located in a prime area close to schools, shopping, and all amenities, this immaculate home is move-in ready. Don’t miss out—schedule your private showing today and "Start Packing".
| COMMUNITY | Sunshine Meadow |
| PROPERTY TYPE | Detached |
| BUILDING TYPE | House |
| STYLE | Bi-Level |
| YEAR BUILT | 1991 |
| SQUARE FOOTAGE | 1,255 |
| BEDROOMS | 7 |
| BATHROOMS | 3.00 |
| BASEMENT | Finished, Full |
| AMENITIES | |
| APPLIANCES | Dishwasher, Dryer, Electric Stove, Garage Control(s), Refrigerator, Washer, Window Coverings |
| COOLING | None |
| FIREPLACE | Gas |
| FLOORING | Vinyl |
| HEATING | Fireplace(s), Forced Air |
| LAUNDRY | In Basement |
| LOT FEATURES | Back Lane, Back Yard, Corner Lot |
| PARKING | Double Garage Detached, Heated Garage |
| RESTRICTIONS | Underground Utility Right of Way |
| ROOF | Asphalt Shingle |
| TITLE | Fee Simple |
| BROKER | Century 21 Foothills Real Estate |
| ROOMS | DIMENSIONS (m) | LEVEL |
|---|---|---|
| Bedroom | 14`6" x 14`0" | Basement |
| Bedroom | 8`9" x 8`7" | Basement |
| Bedroom | 10`2" x 9`5" | Basement |
| Bedroom | 10`9" x 8`7" | Basement |
| Game Room | 18`6" x 12`1" | Basement |
| Laundry | 11`6" x 9`9" | Basement |
| 3pc Bathroom | 0`0" x 0`0" | Basement |
| Living Room | 18`7" x 12`7" | Main |
| Kitchen | 12`5" x 10`0" | Main |
| Dining Room | 14`11" x 9`8" | Main |
| Bedroom - Primary | 13`6" x 13`0" | Main |
| Bedroom | 10`3" x 9`9" | Main |
| Bedroom | 10`3" x 10`3" | Main |
| 4pc Bathroom | 0`0" x 0`0" | Main |
| 3pc Ensuite bath | 0`0" x 0`0" | Main |

