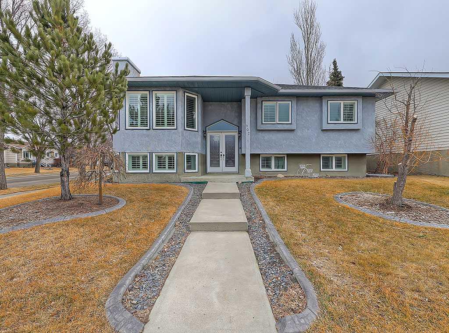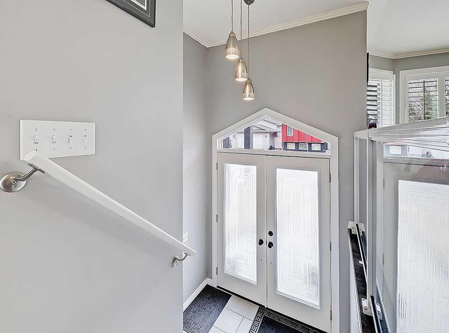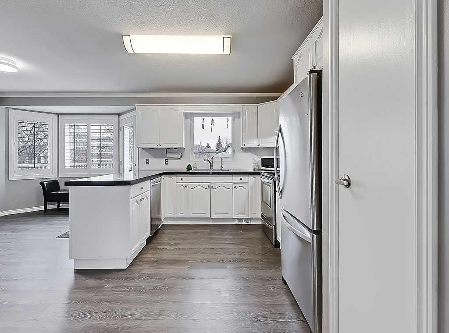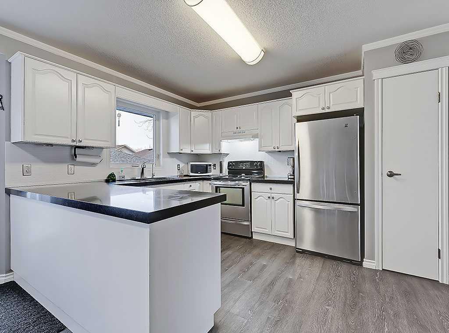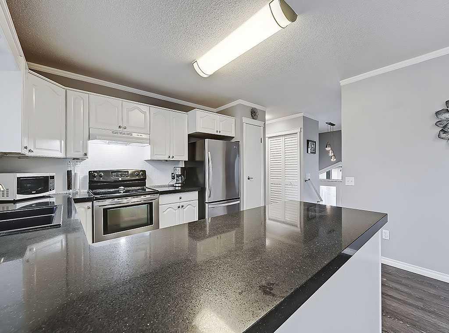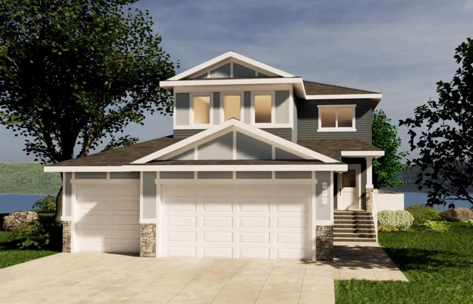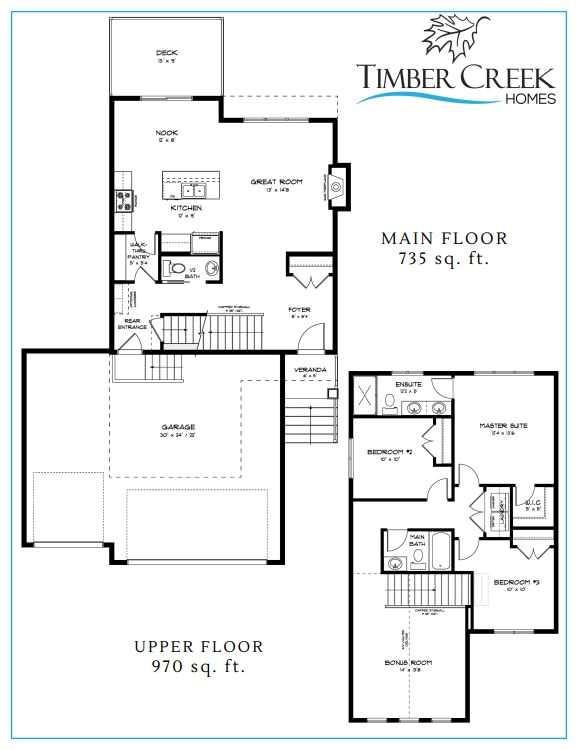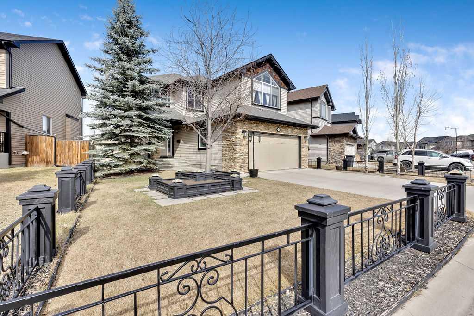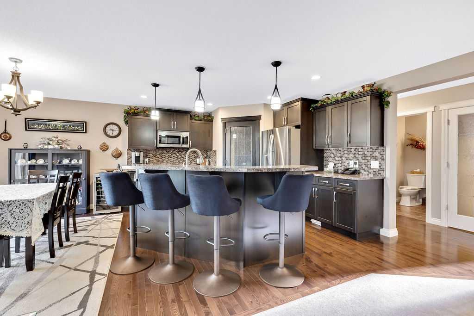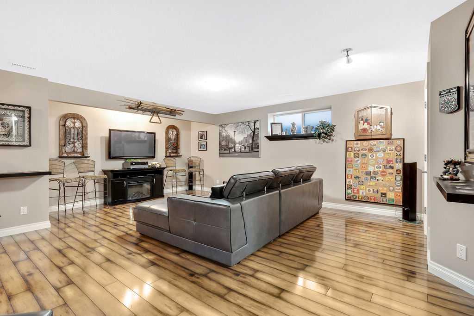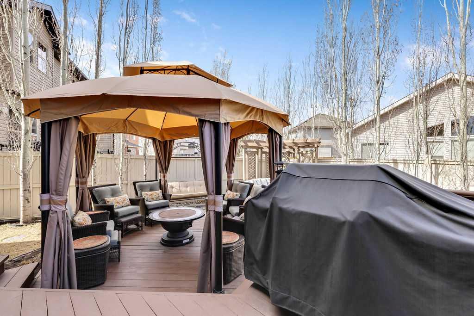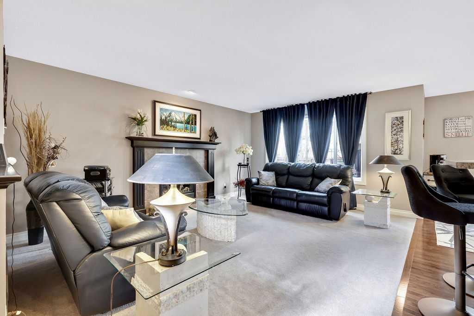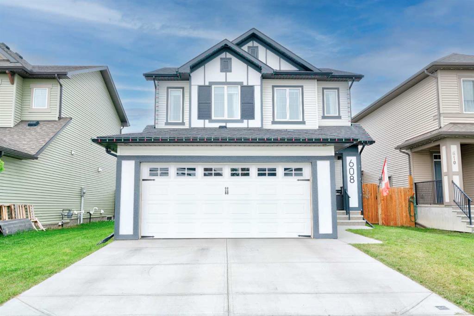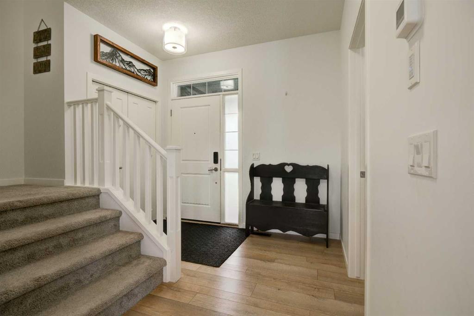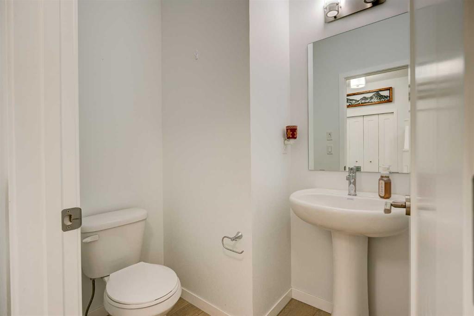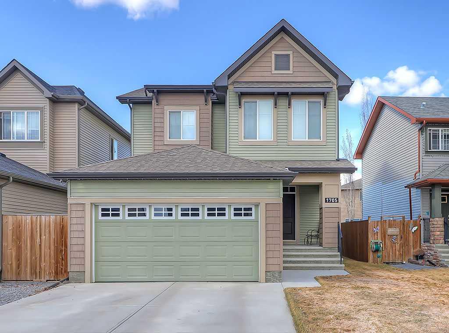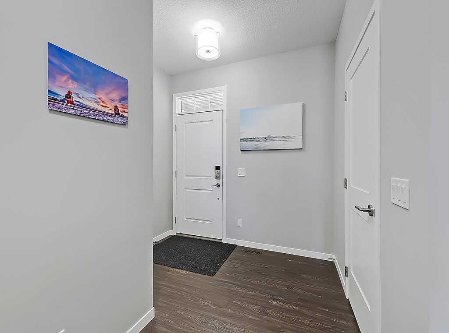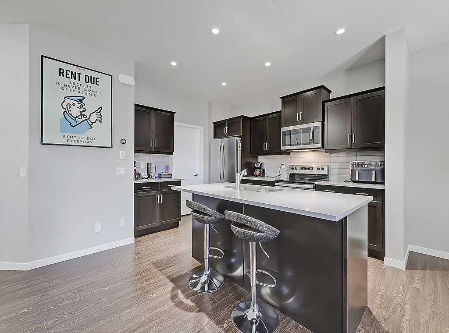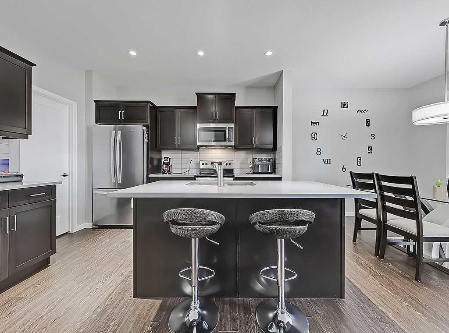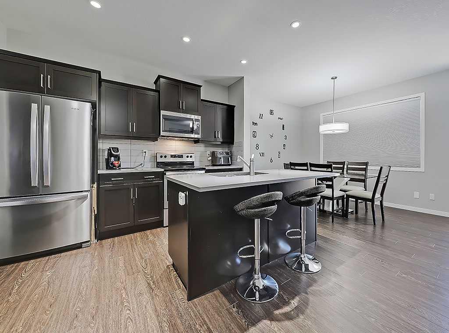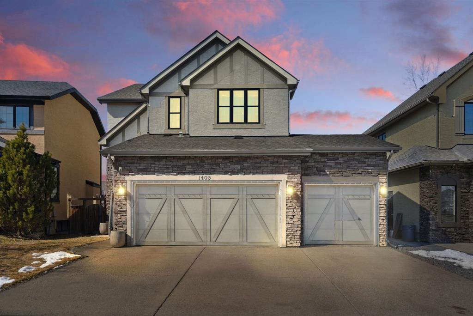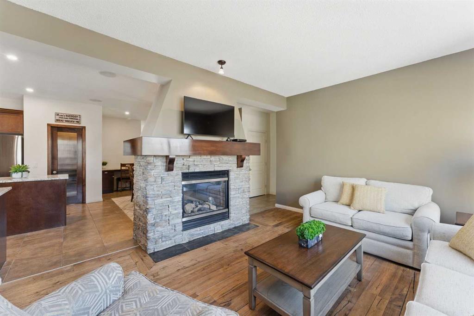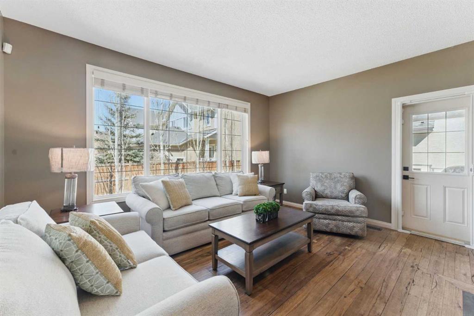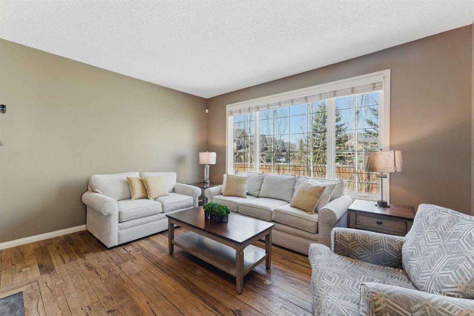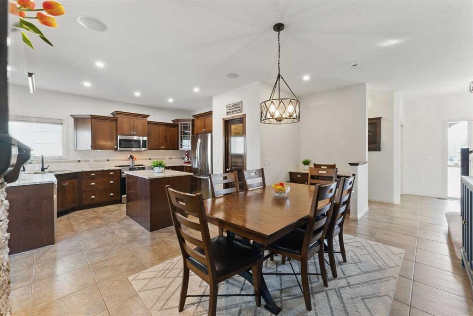1016 17 Street SE
High River T1V 1P9
MLS® Number: A2212452
$ 640,000
5
BEDROOMS
3 + 0
BATHROOMS
1,152
SQUARE FEET
1997
YEAR BUILT
Make them jealous by showing off your new home in beautiful High River, Alberta! It’s located out of the flood zone, nestled on a corner lot and features 5 BEDROOMS, 3 FULL BATHS and a BONUS crawl space for the kids. This home has it ALL!! RENOVATED kitchen, NEW stainless steel appliances, NEW furnace, NEW deck with a NEW energy efficient patio door, NEW floors on the main area, NEW upstairs bathroom, NEW water softener, NEW high efficiency furnace, NEW air conditioning system, NEW gas bbq lines, bundled with a convenient underground irrigation system!! NEW,NEW,NEW!! This place is just AWESOME! Sign on the dotted line today, as this property in not going to last long! ***OPEN HOUSE ***- April 19 and 20th from 11am to 2pm (the EASTER BUNNY will be there too! So, so should you!)
| COMMUNITY | Sunshine Meadow |
| PROPERTY TYPE | Detached |
| BUILDING TYPE | House |
| STYLE | Bungalow |
| YEAR BUILT | 1997 |
| SQUARE FOOTAGE | 1,152 |
| BEDROOMS | 5 |
| BATHROOMS | 3.00 |
| BASEMENT | Crawl Space, Finished, Full |
| AMENITIES | |
| APPLIANCES | Bar Fridge, Built-In Refrigerator, Central Air Conditioner, Dishwasher, Electric Stove, Garburator, Microwave, Microwave Hood Fan, Washer/Dryer, Water Softener, Window Coverings |
| COOLING | Central Air, Full |
| FIREPLACE | Basement, Electric, Family Room, Fire Pit, Free Standing |
| FLOORING | Carpet, Ceramic Tile, Laminate |
| HEATING | Central, Fireplace(s), Natural Gas |
| LAUNDRY | Laundry Room |
| LOT FEATURES | Back Lane, Back Yard, Corner Lot, Level, No Neighbours Behind, Pie Shaped Lot, Underground Sprinklers |
| PARKING | Concrete Driveway, Double Garage Attached, Garage Faces Front, Heated Garage, Insulated, On Street, Outside, Oversized, Parking Pad, Workshop in Garage |
| RESTRICTIONS | None Known |
| ROOF | Metal |
| TITLE | Fee Simple |
| BROKER | MaxWell Capital Realty |
| ROOMS | DIMENSIONS (m) | LEVEL |
|---|---|---|
| 4pc Bathroom | 4`11" x 8`10" | Basement |
| Bedroom | 16`10" x 12`6" | Basement |
| Bedroom | 11`10" x 9`0" | Basement |
| Game Room | 23`11" x 24`5" | Basement |
| Furnace/Utility Room | 13`8" x 10`10" | Basement |
| Living Room | 17`8" x 15`2" | Main |
| Bedroom | 9`1" x 9`3" | Main |
| Bedroom | 9`5" x 12`8" | Main |
| Bedroom - Primary | 12`0" x 12`0" | Main |
| 3pc Bathroom | 4`10" x 9`0" | Main |
| 3pc Ensuite bath | 8`6" x 5`9" | Main |
| Dining Room | 12`8" x 11`3" | Main |
| Kitchen | 15`0" x 9`8" | Main |








































