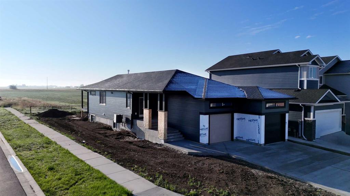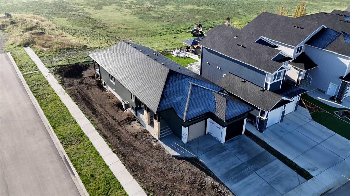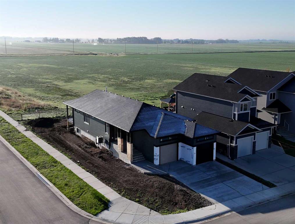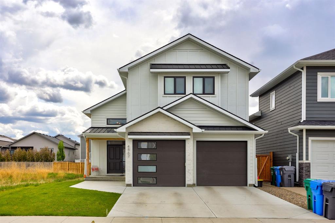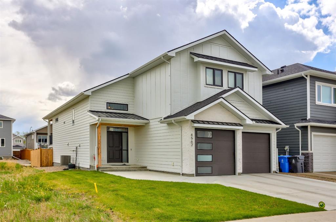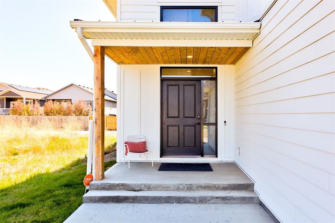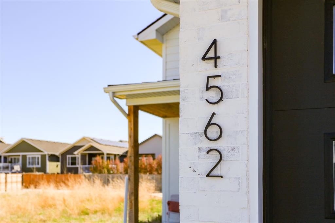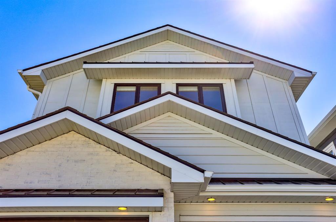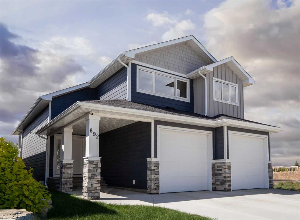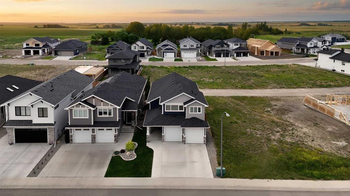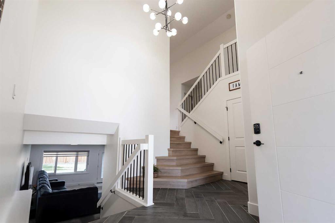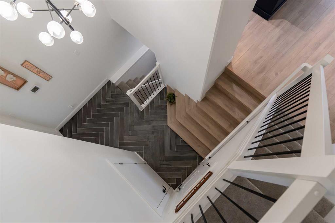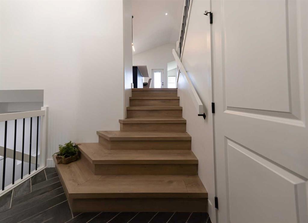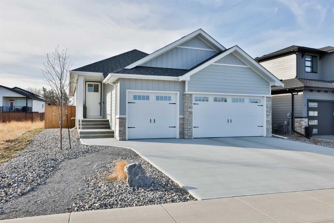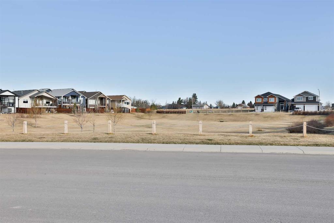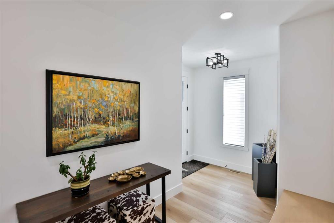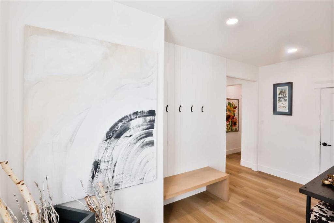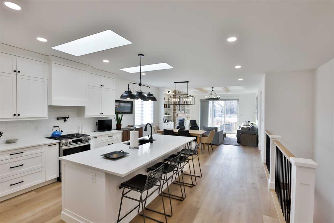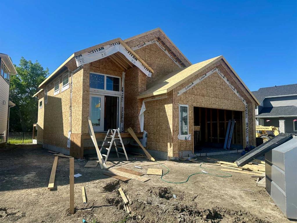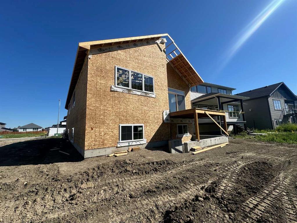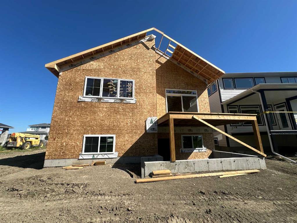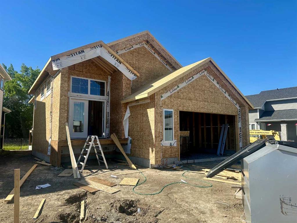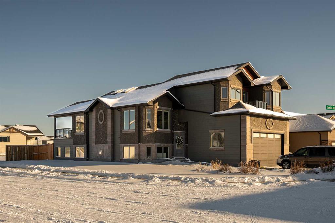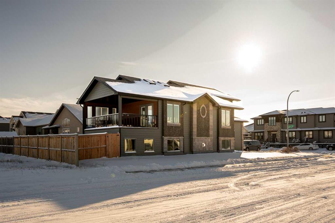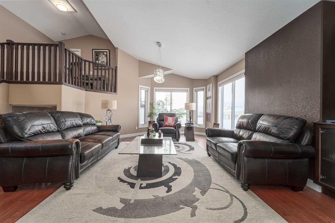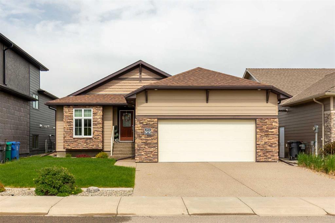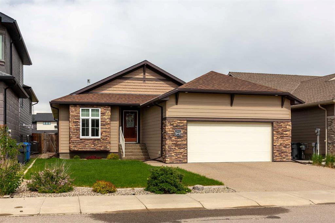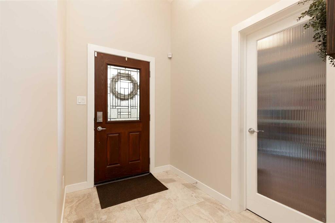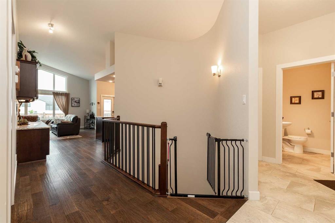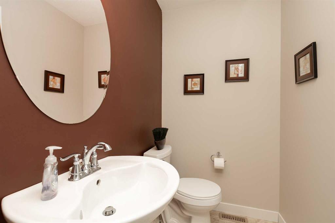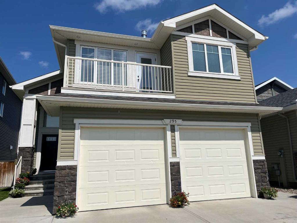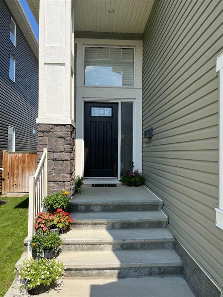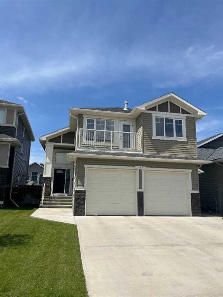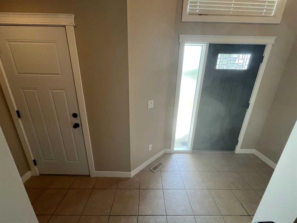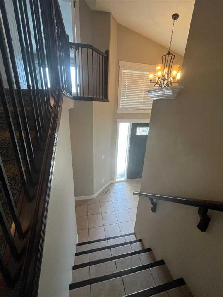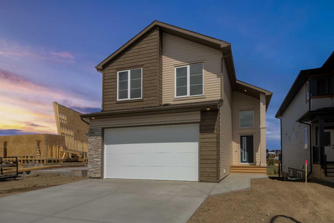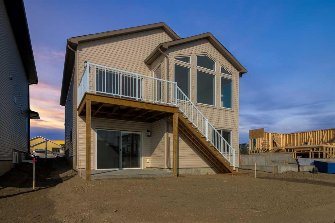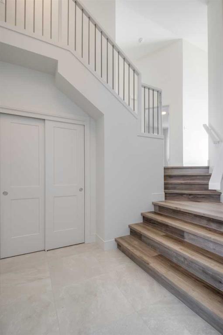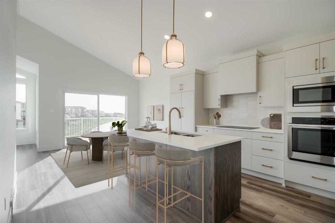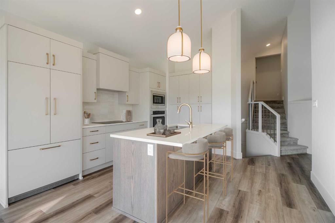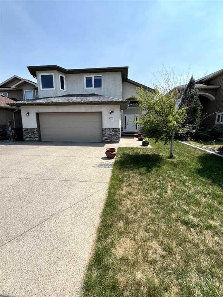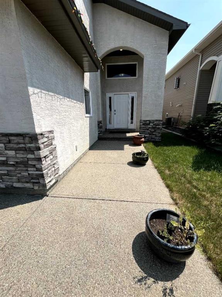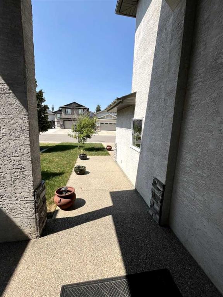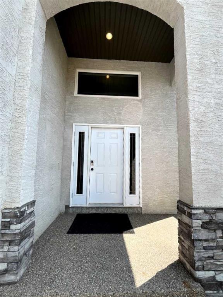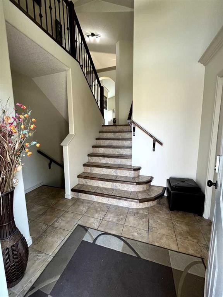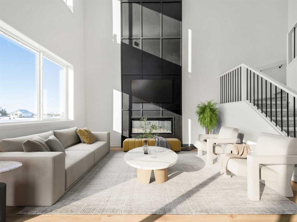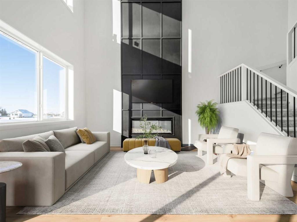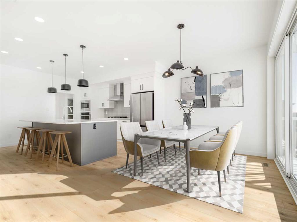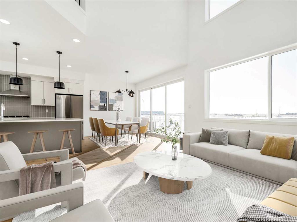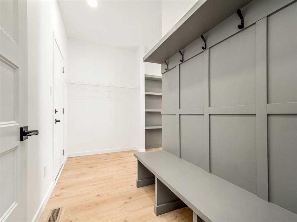1712 Sixmile View S
Lethbridge T1K 8G3
MLS® Number: A2222108
$ 739,000
4
BEDROOMS
2 + 0
BATHROOMS
1,422
SQUARE FEET
2024
YEAR BUILT
Welcome to Bungalow living at its finest! This home is sure to please with its 4 bedrooms, open floor plan and high Vaulted ceilings. As soon as you walk in, you'll be drawn to the natural light that fills the living room and dining room, thanks to the large windows. The kitchen kitchen features stone countertops, a large island and plenty of cabinet space. The master bedroom has a 5 pc ensuite and walk in closet. The basement is fully finished with 9' ceilings, 3 other bedrooms as well as a 4 pc bathroom.
| COMMUNITY | Southgate |
| PROPERTY TYPE | Detached |
| BUILDING TYPE | House |
| STYLE | Bungalow |
| YEAR BUILT | 2024 |
| SQUARE FOOTAGE | 1,422 |
| BEDROOMS | 4 |
| BATHROOMS | 2.00 |
| BASEMENT | Finished, Full |
| AMENITIES | |
| APPLIANCES | Central Air Conditioner, Dishwasher, Refrigerator, Stove(s) |
| COOLING | Central Air |
| FIREPLACE | Electric |
| FLOORING | Carpet, Ceramic Tile, Vinyl |
| HEATING | Forced Air, Natural Gas |
| LAUNDRY | Laundry Room, Main Level |
| LOT FEATURES | Other |
| PARKING | Double Garage Attached, Driveway |
| RESTRICTIONS | None Known |
| ROOF | Asphalt Shingle |
| TITLE | Fee Simple |
| BROKER | Onyx Realty Ltd. |
| ROOMS | DIMENSIONS (m) | LEVEL |
|---|---|---|
| 4pc Bathroom | 0`0" x 0`0" | Basement |
| Bedroom | 9`1" x 13`0" | Basement |
| Game Room | 22`7" x 25`11" | Basement |
| Storage | 5`9" x 7`8" | Basement |
| Furnace/Utility Room | 22`1" x 9`3" | Basement |
| Bedroom | 9`11" x 13`0" | Basement |
| 4pc Bathroom | 0`0" x 0`0" | Main |
| Bedroom | 10`11" x 9`11" | Main |
| Foyer | 10`11" x 8`0" | Main |
| Kitchen With Eating Area | 14`7" x 37`5" | Main |
| Laundry | 8`1" x 6`9" | Main |
| Bedroom - Primary | 15`6" x 15`8" | Main |

