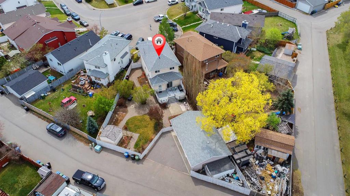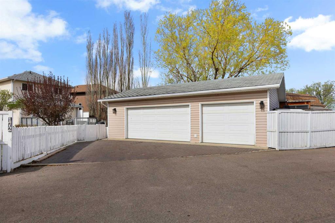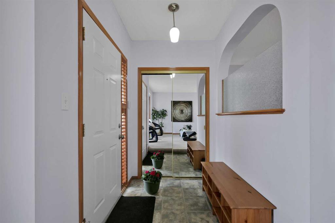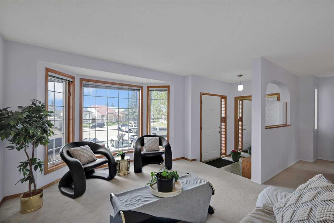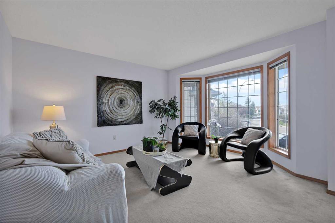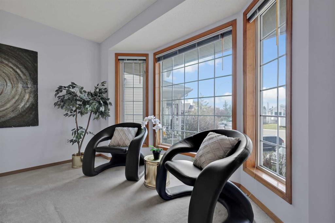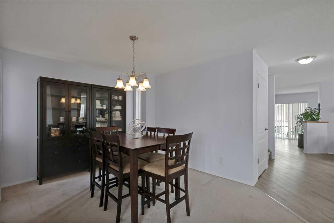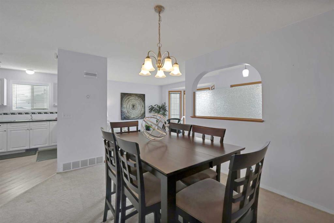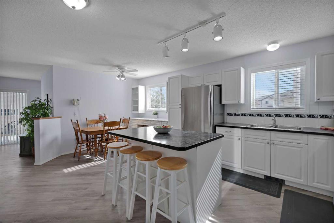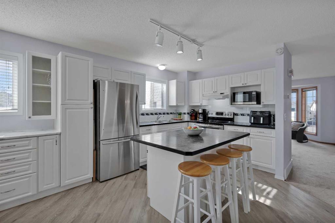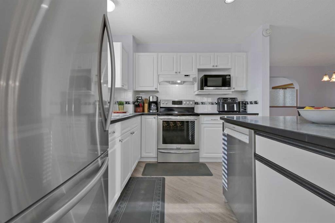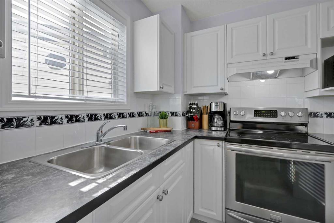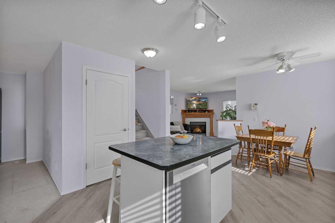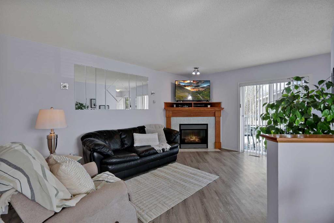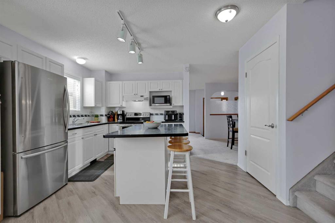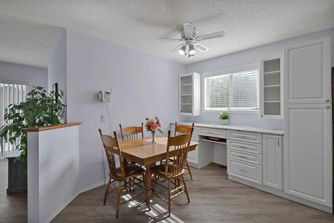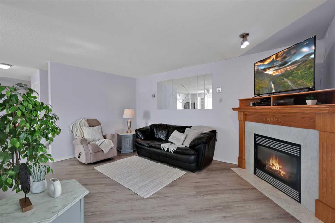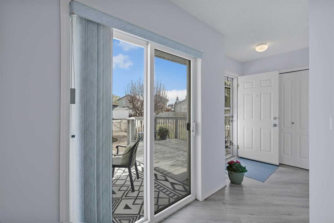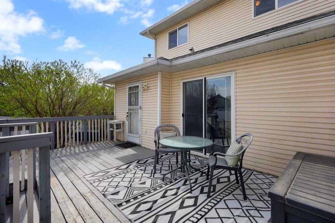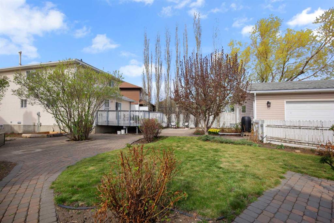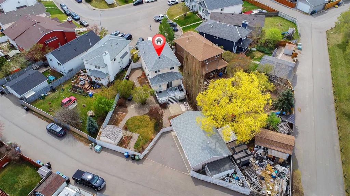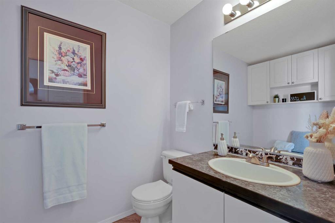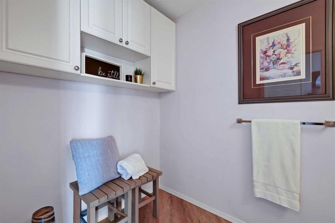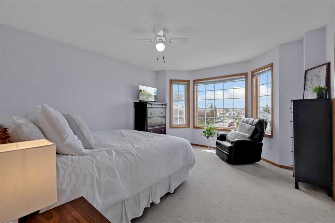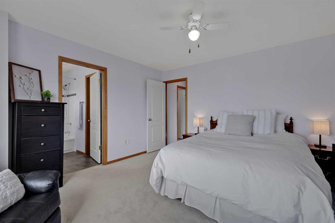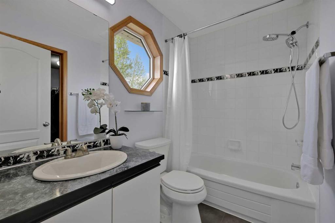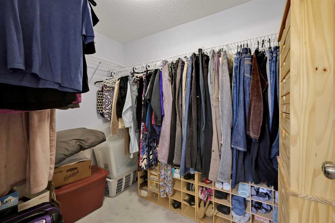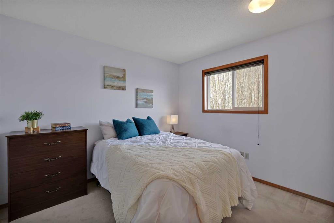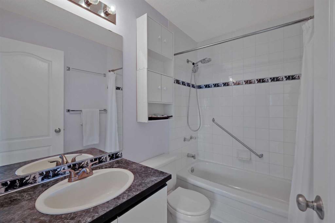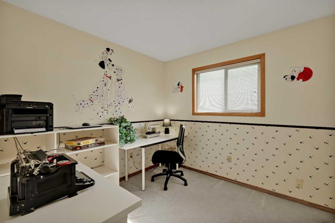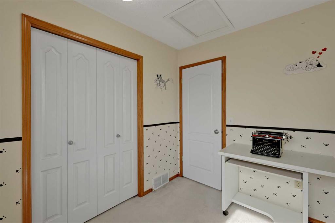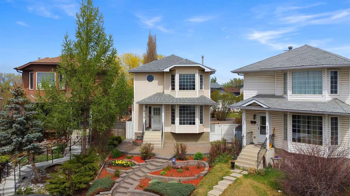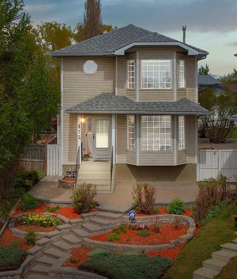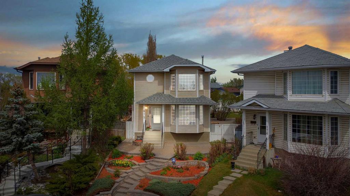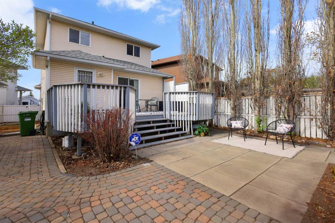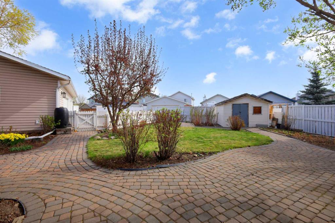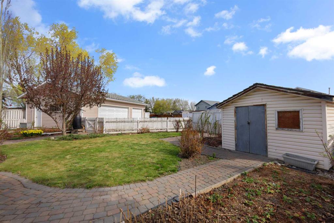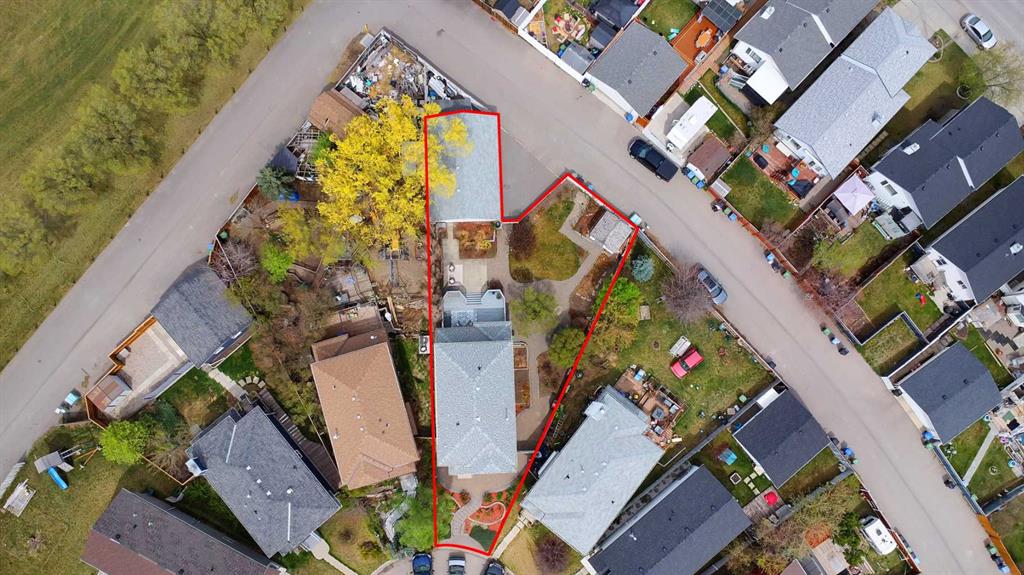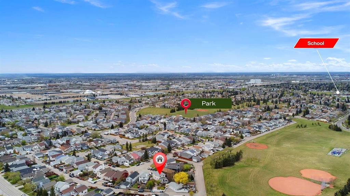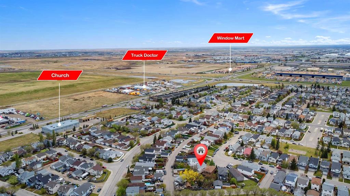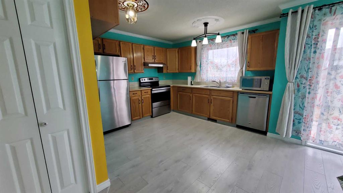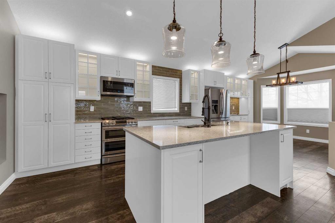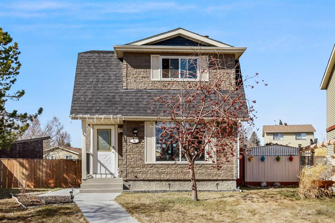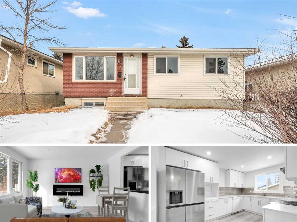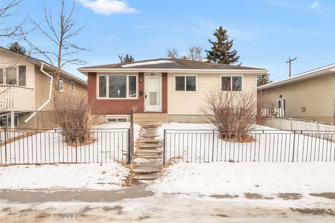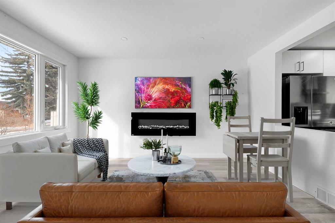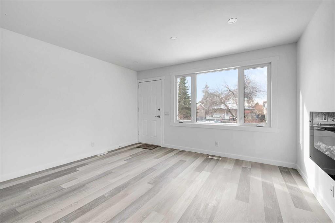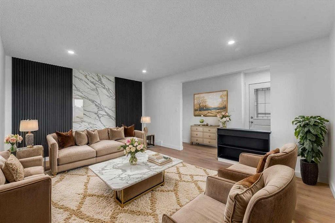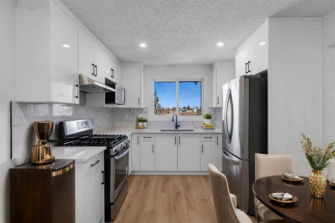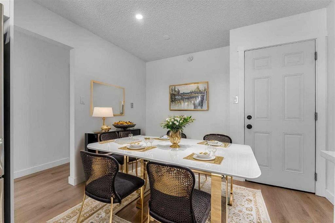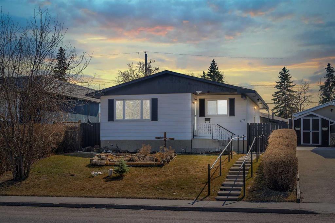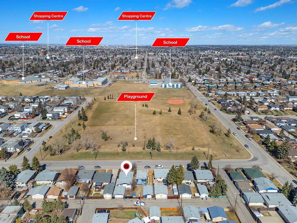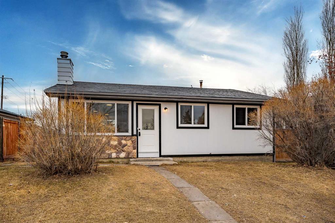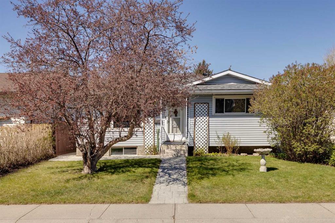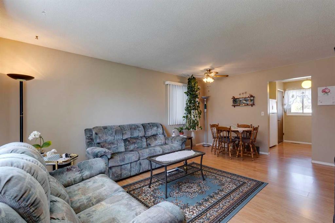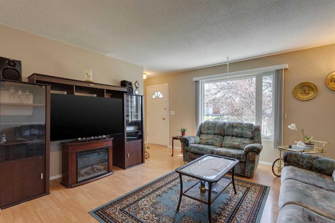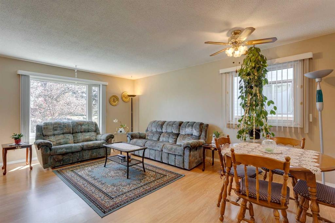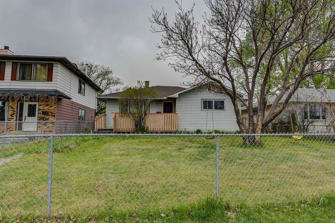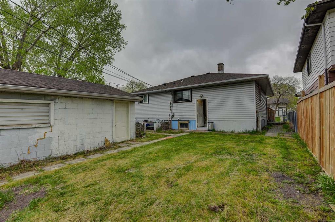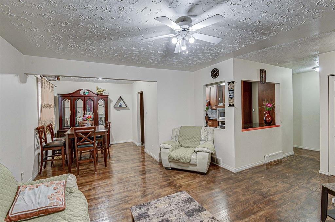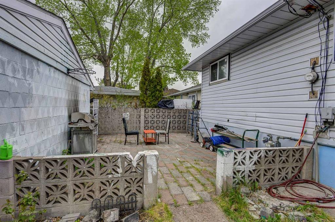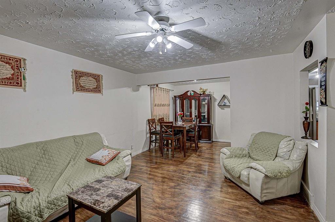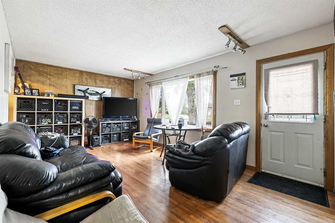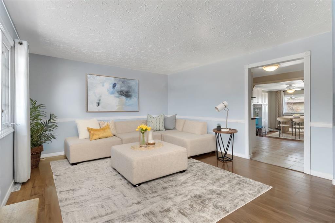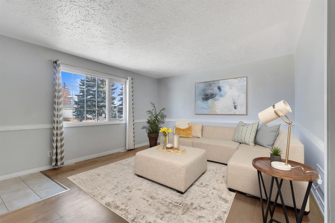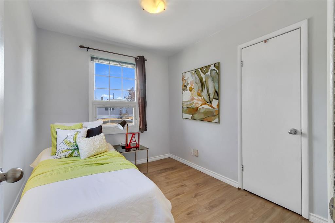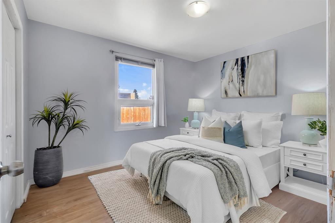172 Erin Meadow Green SE
Calgary T2B 3G5
MLS® Number: A2217949
$ 624,900
4
BEDROOMS
2 + 1
BATHROOMS
1,758
SQUARE FEET
1993
YEAR BUILT
Welcome to this beautifully maintained Hopewell Madison (built 1994), with triple garage and parking pad. Ideally suited for multi-generational and growing families, nestled on a quiet Cul de Sac and featuring exquisite curb appeal with a multi-tiered stone stairway, perennial gardens, blooming tulips, B-Hyve Irrigation and a charming front patio. The inviting front living room boasts a large picture window, flooding the space with natural light, with ample seating for all family members and guests alike, while the dedicated dining room offers a perfect setting for formal meals. The bright eat-in kitchen features classic white cabinetry, centre island, built-in hutch for extra storage, and stainless steel appliances including a Bosch dishwasher (2025), fridge (2020), electric stove, microwave, and hood fan—ideal for cooking traditional or fusion dishes. The cozy family room, open to the kitchen, includes a gas fireplace and sliding doors to the backyard oasis, complete with a massive deck, stone patio, tulips, raspberry bushes, mature trees, several garden beds and a large storage shed. A unique oversized powder room off the back entry offers potential to add main-floor laundry or extra storage. Upstairs, find 4 generously sized bedrooms , 4 Piece bathroom, including a spacious primary with room for a king-sized set, seating area, updated 4-piece ensuite, and walk-in closet. The lower level is unspoiled and ready for your customization. The show-stopping triple garage (22x35, built 2008) features engineered walls, truss system, insulated and drywalled interior, separate breaker box, and a wide paved lane—ideal for RVs, work vehicles, or extended family parking. Major updates include Cambridge 50-year shingles (2012), hot water tank (2018), and numerous thoughtful upgrades. A rare opportunity with space, functionality, and charm—perfect for Canadian families and newcomers seeking comfort and long-term value.
| COMMUNITY | Erin Woods |
| PROPERTY TYPE | Detached |
| BUILDING TYPE | House |
| STYLE | 2 Storey |
| YEAR BUILT | 1993 |
| SQUARE FOOTAGE | 1,758 |
| BEDROOMS | 4 |
| BATHROOMS | 3.00 |
| BASEMENT | Full, Partially Finished |
| AMENITIES | |
| APPLIANCES | Dishwasher, Dryer, Electric Stove, Garage Control(s), Microwave, Range Hood, Refrigerator, Washer, Window Coverings |
| COOLING | None |
| FIREPLACE | Family Room, Gas |
| FLOORING | Carpet, Linoleum, Vinyl, Vinyl Plank |
| HEATING | Forced Air |
| LAUNDRY | Lower Level |
| LOT FEATURES | Back Lane, Back Yard, Cul-De-Sac, Front Yard, Fruit Trees/Shrub(s), Garden, Landscaped, Lawn, Pie Shaped Lot, See Remarks, Street Lighting, Treed, Underground Sprinklers |
| PARKING | Triple Garage Detached |
| RESTRICTIONS | None Known |
| ROOF | Asphalt Shingle |
| TITLE | Fee Simple |
| BROKER | RE/MAX First |
| ROOMS | DIMENSIONS (m) | LEVEL |
|---|---|---|
| Laundry | 7`5" x 11`5" | Basement |
| Storage | 20`0" x 11`4" | Basement |
| Storage | 20`0" x 19`10" | Basement |
| Furnace/Utility Room | 5`7" x 8`5" | Basement |
| 2pc Bathroom | 8`7" x 5`5" | Main |
| Breakfast Nook | 10`2" x 6`4" | Main |
| Dining Room | 13`8" x 10`10" | Main |
| Family Room | 12`0" x 16`0" | Main |
| Kitchen | 12`10" x 12`11" | Main |
| Living Room | 12`5" x 14`0" | Main |
| 4pc Bathroom | 7`11" x 4`11" | Upper |
| 4pc Ensuite bath | 8`0" x 5`0" | Upper |
| Bedroom | 10`4" x 10`8" | Upper |
| Bedroom | 9`2" x 9`1" | Upper |
| Bedroom | 10`0" x 10`7" | Upper |
| Bedroom - Primary | 12`8" x 14`1" | Upper |
| Walk-In Closet | 8`0" x 5`9" | Upper |

