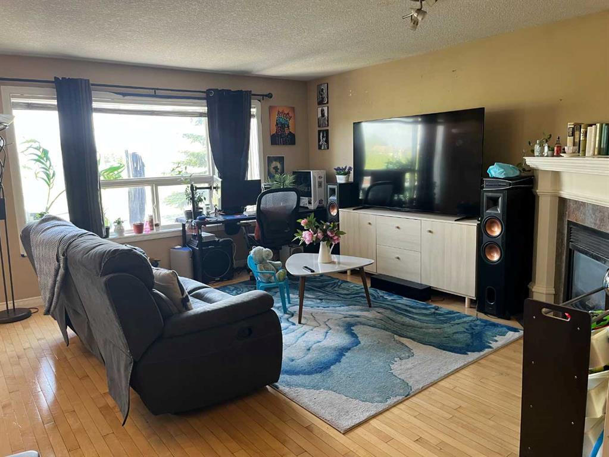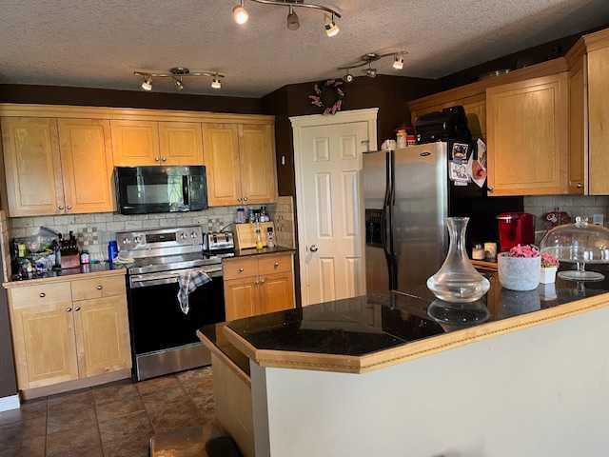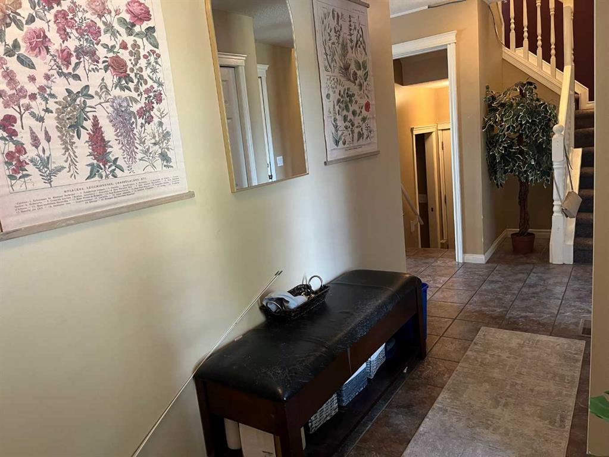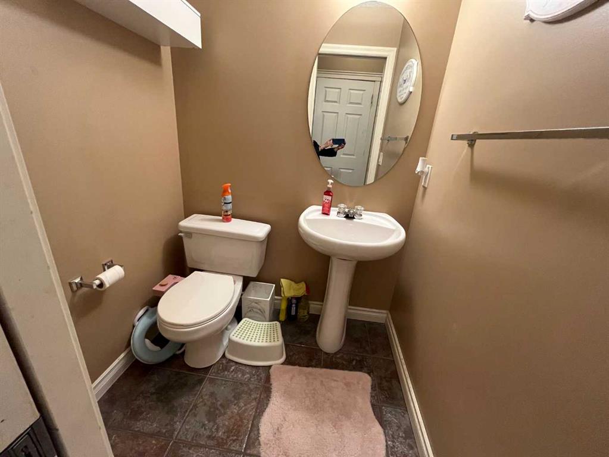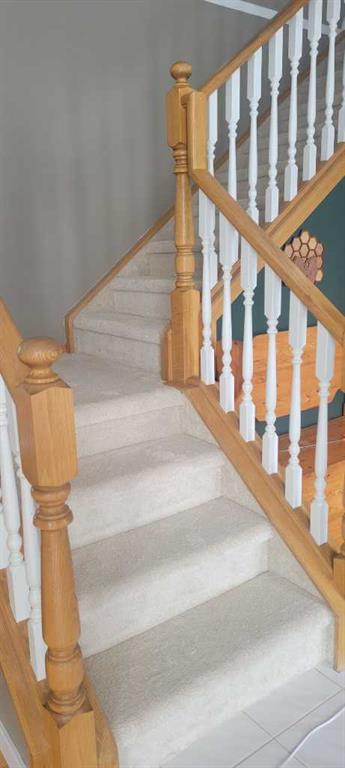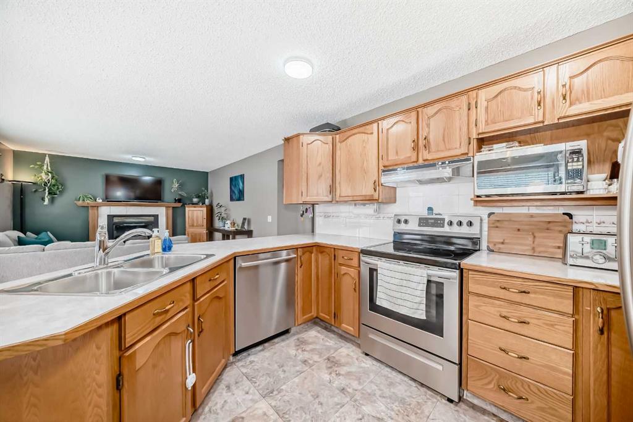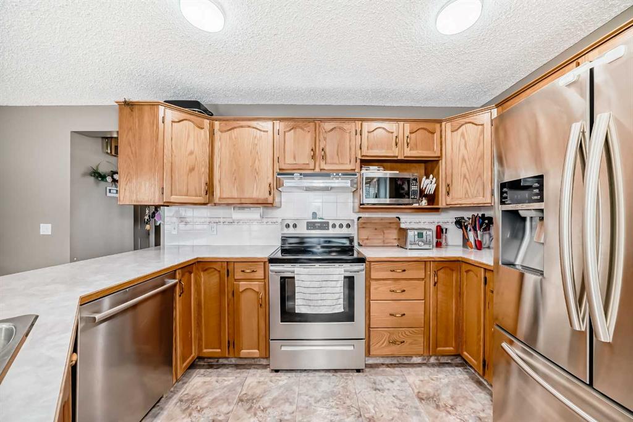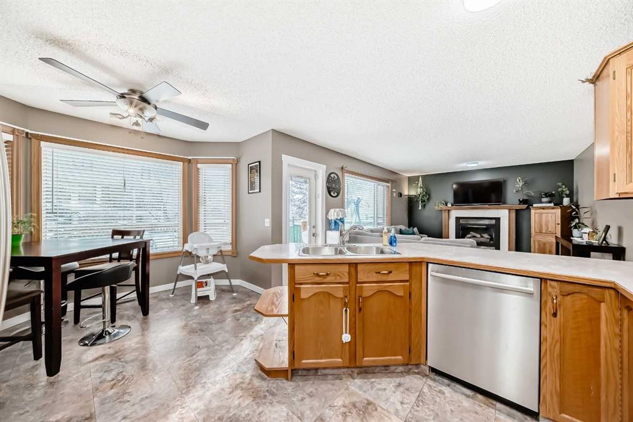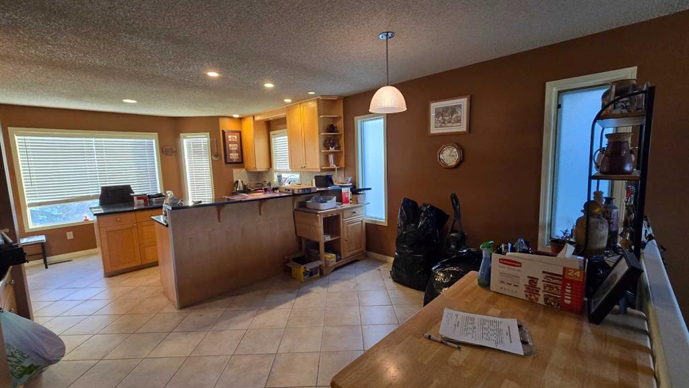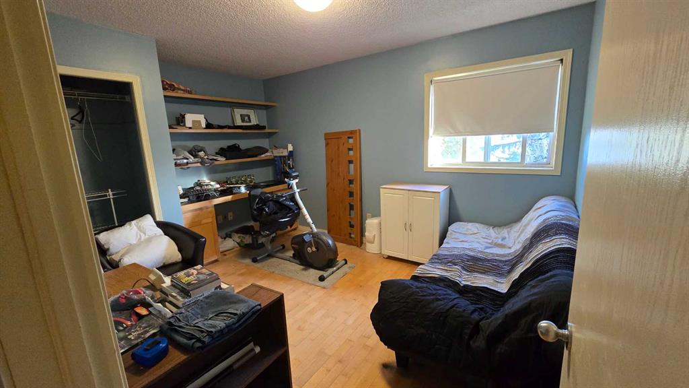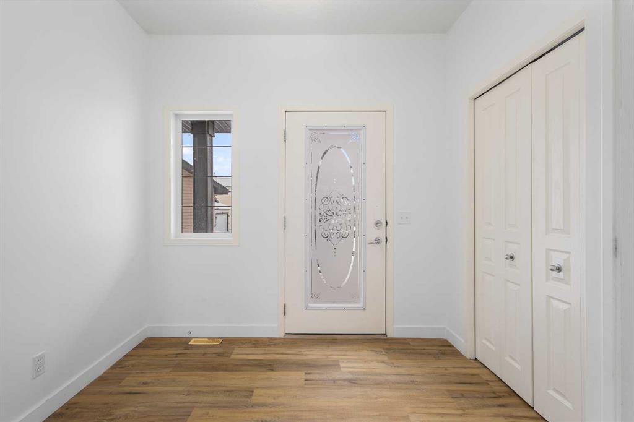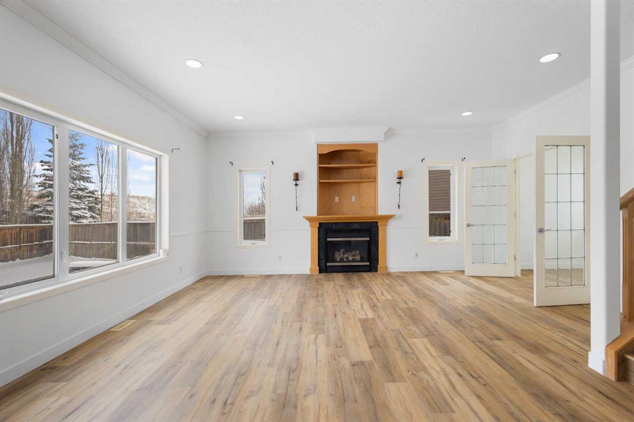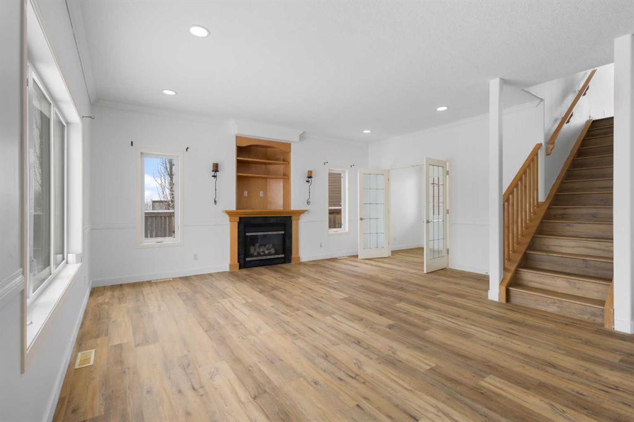178 Citadel Estates Heights NW
Calgary T3G5E5
MLS® Number: A2195050
$ 669,900
3
BEDROOMS
2 + 1
BATHROOMS
2001
YEAR BUILT
A great family home with great curb appeal on a quiet street. This functional & open-plan home features a versatile Den/office room, kitchen with dining area, Family room and half bath. Walk-through pantry to the modern kitchen offering dark cabinets, a large island with beautiful quartz countertops, open to the great room and dining area. Light the fireplace in the sun-filled, open-style family room and the ambiance can be enjoyed by all with lots of natural light from the west backyard. The dining area also enjoys plenty of sunlight and provides access to the rear deck for convenient barbecuing. Upstairs you will be impressed with the spacious master bedroom offering a renovated full 4-piece bath and nice sized walk-in closet. Just down the hall are 2 more bedrooms and a full 4 piece bath. The west-facing backyard has a raised deck and the lower deck is a great place to relax and enjoy the summer sunlight. The lower level has the plumbing roughed in for future development with an office and a gym. Call for your private tour.
| COMMUNITY | Citadel |
| PROPERTY TYPE | Detached |
| BUILDING TYPE | House |
| STYLE | 2 Storey |
| YEAR BUILT | 2001 |
| SQUARE FOOTAGE | 1,741 |
| BEDROOMS | 3 |
| BATHROOMS | 3.00 |
| BASEMENT | Full, Partially Finished |
| AMENITIES | |
| APPLIANCES | Central Air Conditioner, Dishwasher, Electric Range, Microwave Hood Fan, Refrigerator, Washer/Dryer |
| COOLING | Central Air |
| FIREPLACE | Family Room, Gas |
| FLOORING | Carpet, Laminate |
| HEATING | Forced Air, Natural Gas |
| LAUNDRY | Main Level |
| LOT FEATURES | Back Yard |
| PARKING | Double Garage Attached |
| RESTRICTIONS | None Known |
| ROOF | Asphalt Shingle |
| TITLE | Fee Simple |
| BROKER | KIC Realty |
| ROOMS | DIMENSIONS (m) | LEVEL |
|---|---|---|
| Office | 9`9" x 10`4" | Basement |
| Exercise Room | 15`11" x 11`8" | Basement |
| Dining Room | 12`5" x 8`6" | Main |
| Living Room | 14`9" x 12`1" | Main |
| Kitchen | 12`5" x 10`8" | Main |
| Den | 10`1" x 9`5" | Main |
| Laundry | 6`11" x 7`2" | Main |
| 2pc Bathroom | 4`11" x 4`10" | Main |
| Bedroom - Primary | 16`9" x 12`3" | Upper |
| Bedroom | 11`2" x 9`6" | Upper |
| Bedroom | 10`11" x 13`7" | Upper |
| 4pc Bathroom | 10`11" x 5`1" | Upper |
| 4pc Ensuite bath | 10`1" x 4`11" | Upper |









































