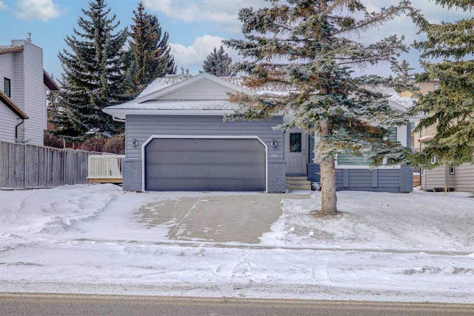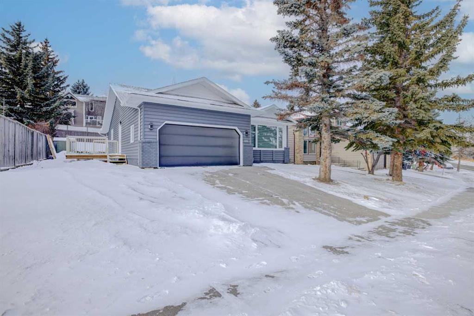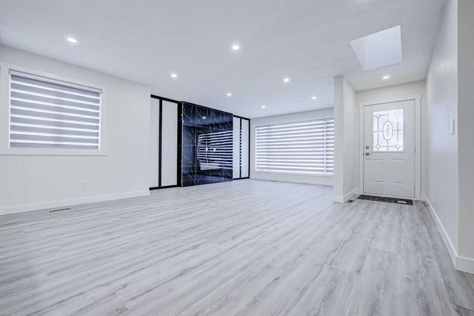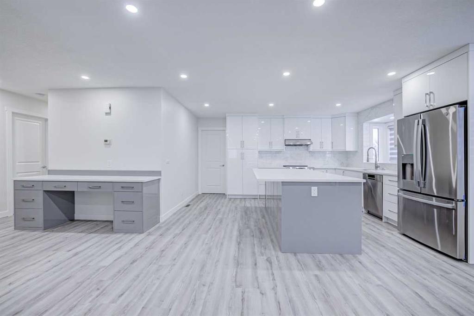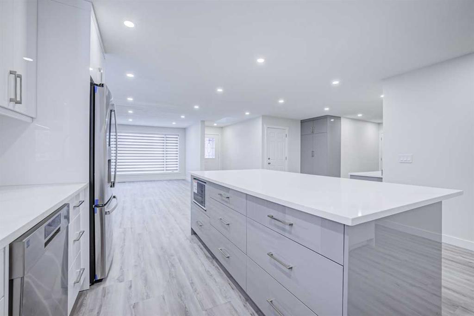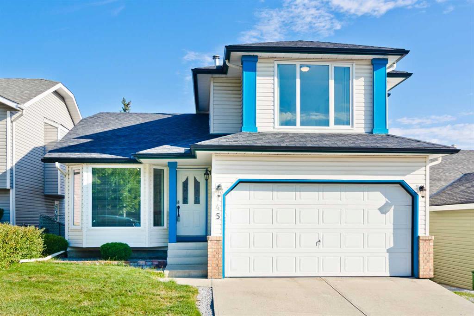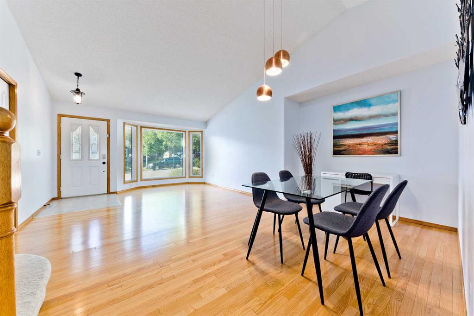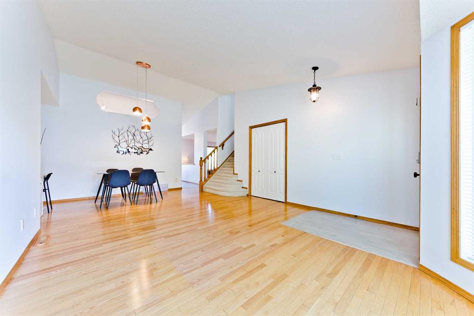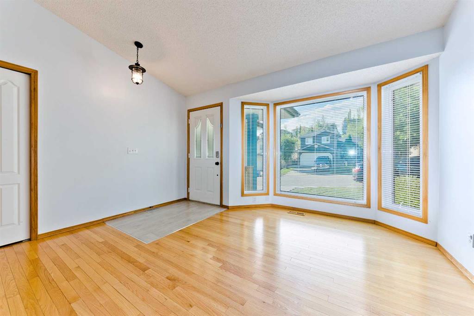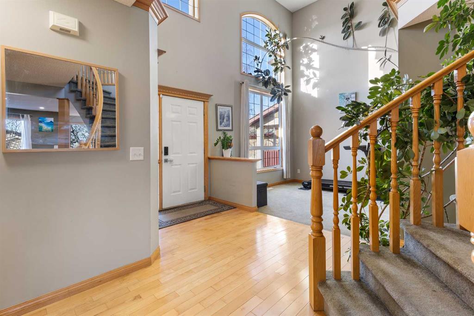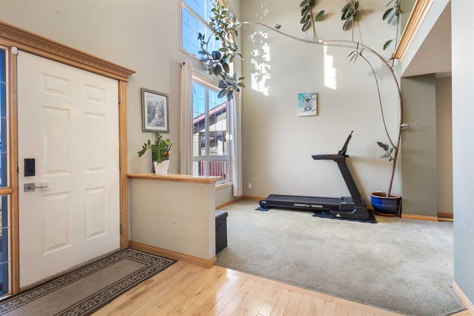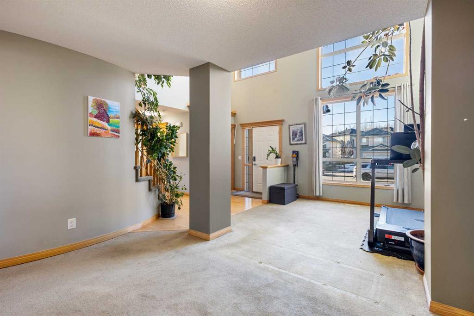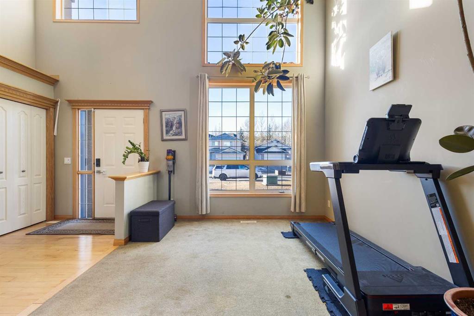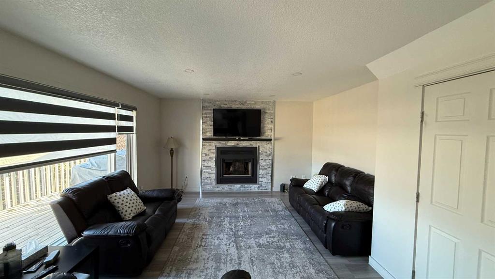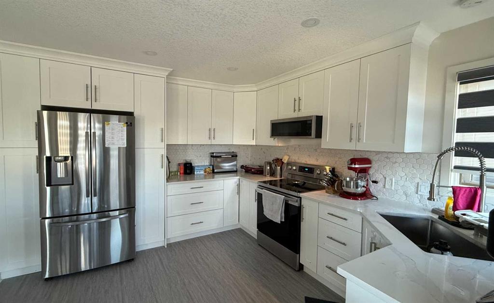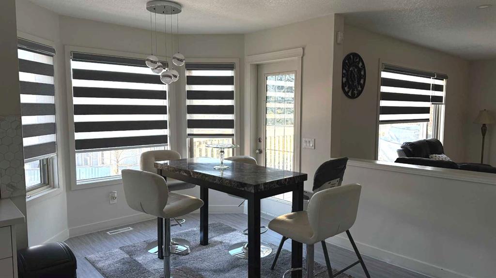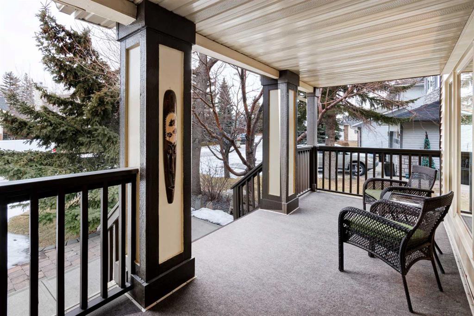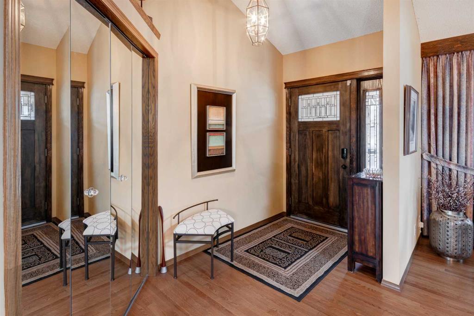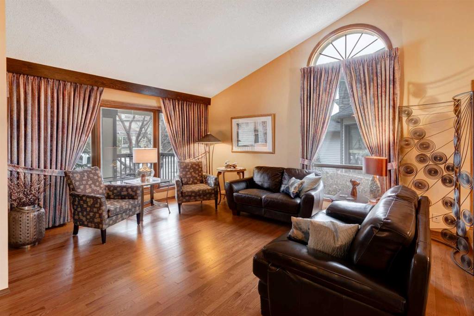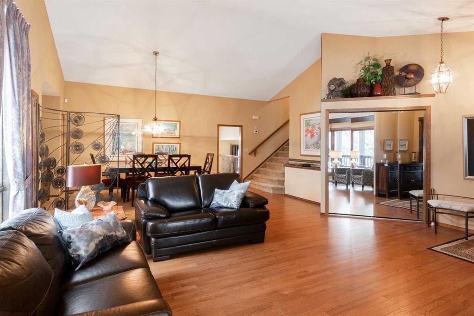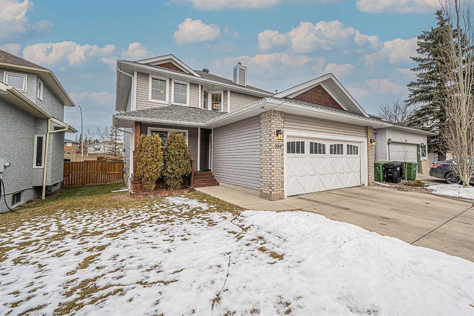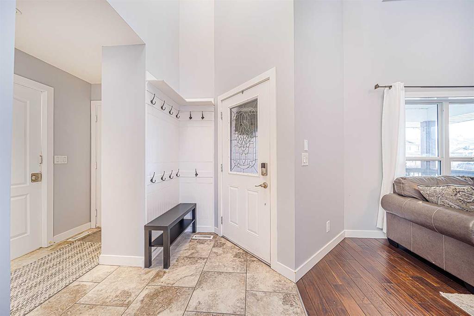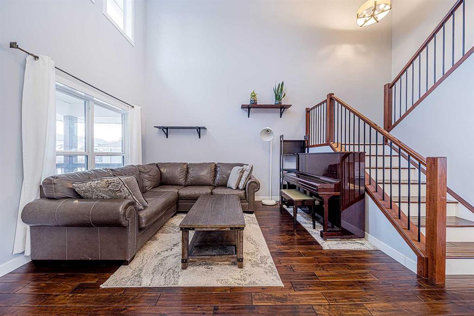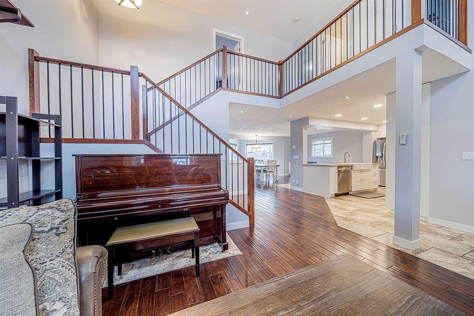18 Edgebrook Way NW
Calgary t3a4k7
MLS® Number: A2194498
$ 839,000
4
BEDROOMS
2 + 1
BATHROOMS
2,473
SQUARE FEET
1986
YEAR BUILT
Welcome to this stunning home nestled in the prestigious community of Edgemont, just a short walk from Edgemont Elementary School and the beautiful Nose Hill Park. Upon entering, you’ll be greeted by an impressive 18-foot foyer and an elegant curved staircase, setting the stage for the timeless charm and sophistication that flows throughout the home. The spacious main floor boasts vaulted ceilings in the living and dining areas, creating a bright, open ambiance that's perfect for entertaining or relaxing with family. The heart of the home lies in the interconnected family room, breakfast nook, and kitchen. With generous space and premium white granite countertops, the kitchen seamlessly combines functionality with style. Hardwood flooring runs through the living room, family room, and main-floor office, adding warmth and character. The kitchen and laundry room are finished with durable, stylish vinyl plank flooring for added convenience. A spacious main-floor office provides a quiet environment for productivity, while a convenient two-piece bathroom and a large laundry room enhance the home’s practicality. Upstairs, the primary bedroom serves as a private retreat, complete with a 5-piece ensuite bathroom. Three additional bedrooms and a 4-piece bathroom complete this level, offering ample space for family and guests. The undeveloped basement presents endless possibilities to customize and create the perfect extension of your home. Additional updates include newer triple-pane windows(2017), a newer water tank, and high-efficiency furnaces(2015). Don’t miss this incredible opportunity to make this beautiful house your new home.
| COMMUNITY | Edgemont |
| PROPERTY TYPE | Detached |
| BUILDING TYPE | House |
| STYLE | 2 and Half Storey |
| YEAR BUILT | 1986 |
| SQUARE FOOTAGE | 2,473 |
| BEDROOMS | 4 |
| BATHROOMS | 3.00 |
| BASEMENT | Full, Unfinished |
| AMENITIES | |
| APPLIANCES | Dishwasher, Electric Range, ENERGY STAR Qualified Dryer, ENERGY STAR Qualified Refrigerator, ENERGY STAR Qualified Washer, Garage Control(s), Microwave, Range Hood, Window Coverings |
| COOLING | None |
| FIREPLACE | Brick Facing, Family Room, Wood Burning |
| FLOORING | Carpet, Hardwood, Tile, Vinyl |
| HEATING | Forced Air, Natural Gas |
| LAUNDRY | Laundry Room, Main Level, Sink |
| LOT FEATURES | Back Yard |
| PARKING | Double Garage Attached, Driveway |
| RESTRICTIONS | Utility Right Of Way |
| ROOF | Asphalt Shingle |
| TITLE | Fee Simple |
| BROKER | Homecare Realty Ltd. |
| ROOMS | DIMENSIONS (m) | LEVEL |
|---|---|---|
| Dining Room | 12`8" x 12`2" | Main |
| Family Room | 17`6" x 14`5" | Main |
| Foyer | 7`11" x 6`8" | Main |
| Living Room | 12`10" x 15`7" | Main |
| Office | 11`9" x 11`9" | Main |
| Laundry | 10`0" x 7`0" | Main |
| Breakfast Nook | 14`2" x 12`5" | Main |
| Kitchen | 8`7" x 10`8" | Main |
| 2pc Bathroom | 4`11" x 5`2" | Main |
| Bedroom - Primary | 14`1" x 12`10" | Second |
| 5pc Ensuite bath | 7`8" x 12`10" | Second |
| 4pc Bathroom | 4`11" x 8`5" | Second |
| Bedroom | 11`2" x 8`8" | Second |
| Bedroom | 11`2" x 9`10" | Second |
| Bedroom | 13`11" x 9`10" | Second |









































