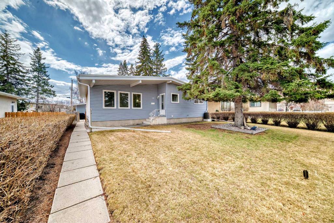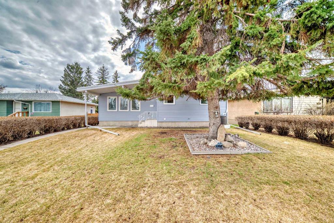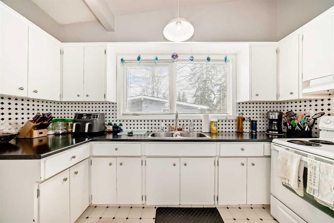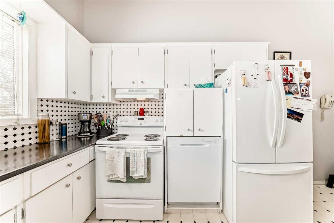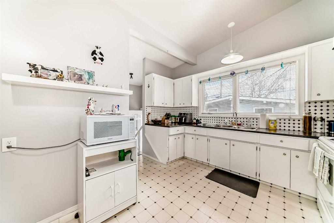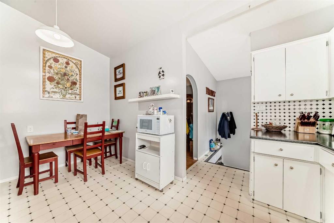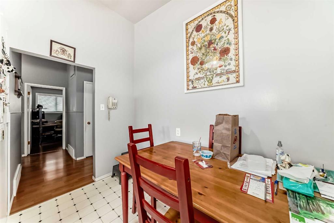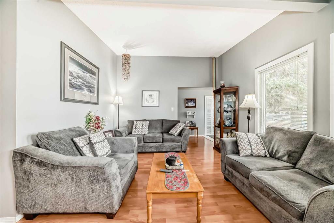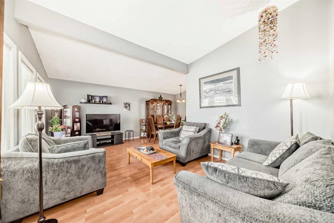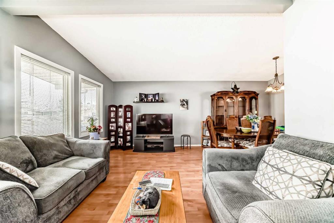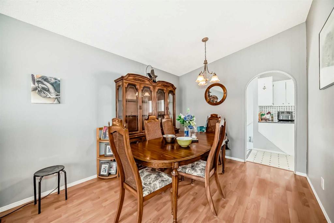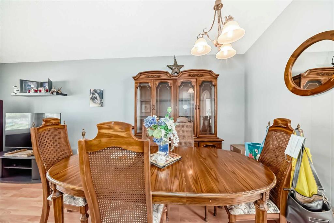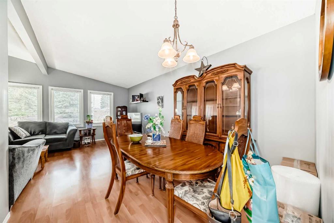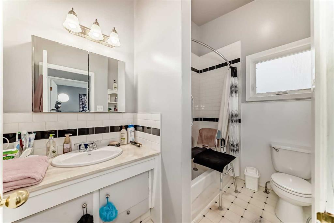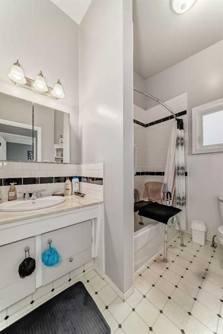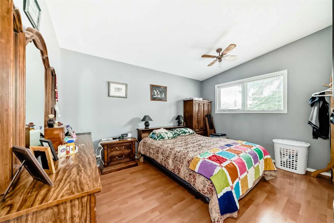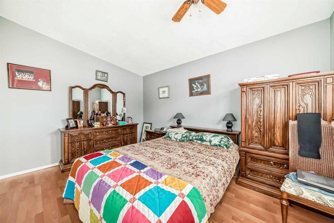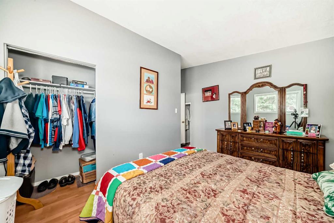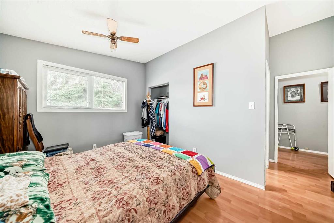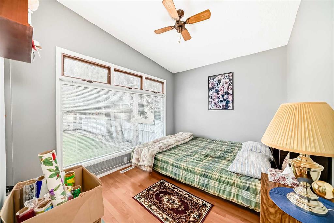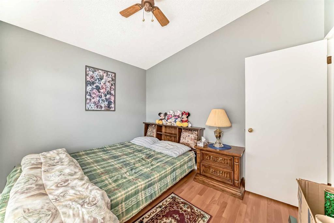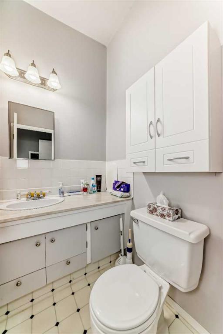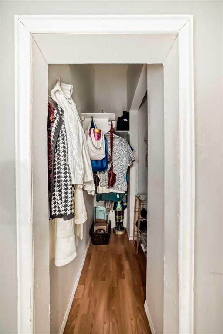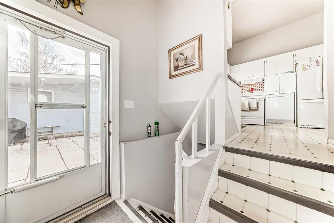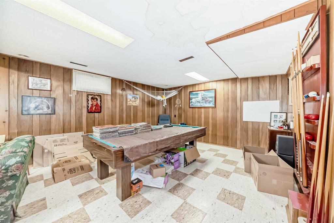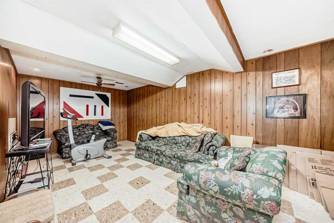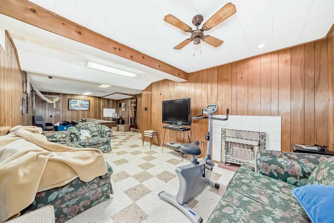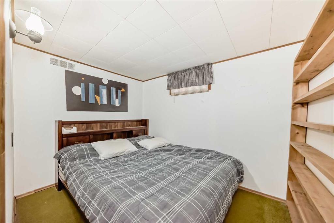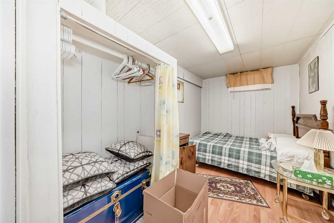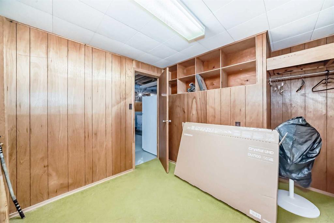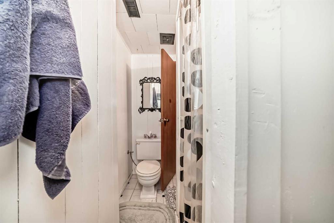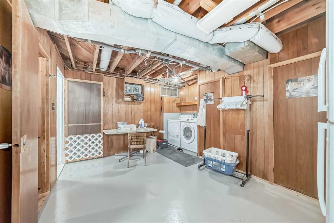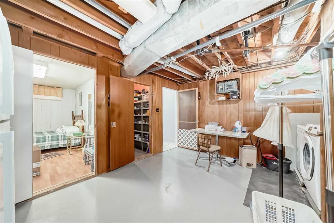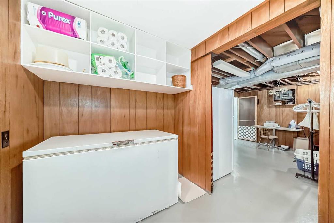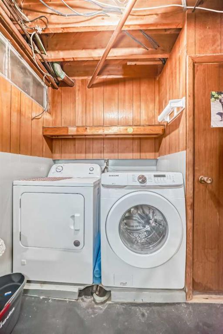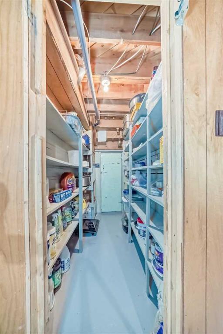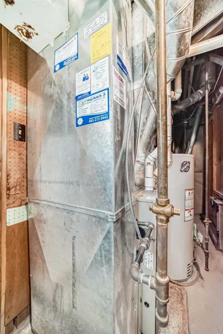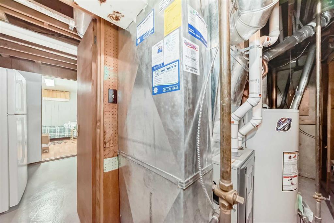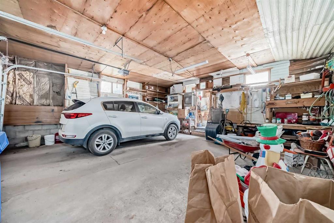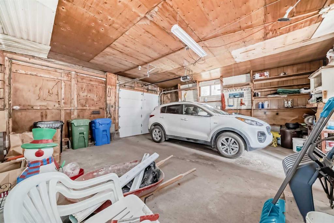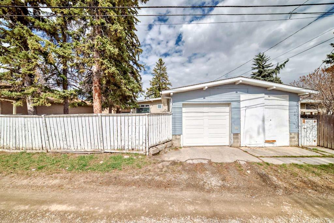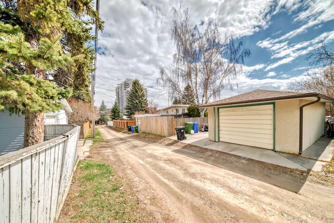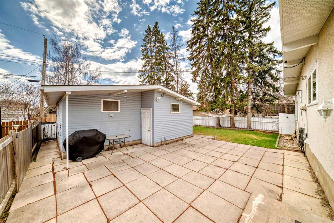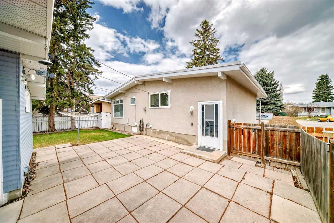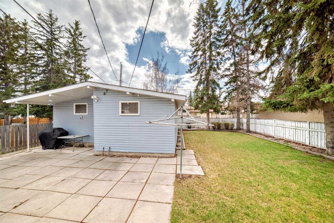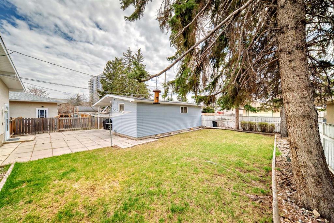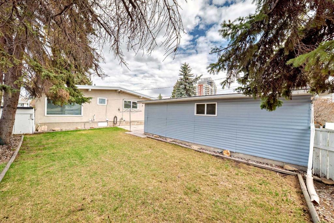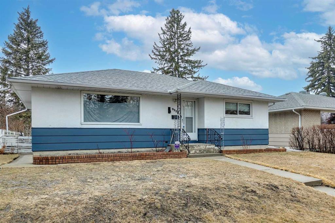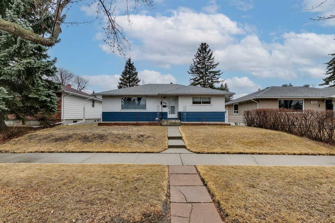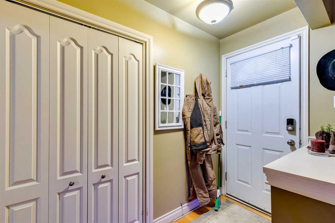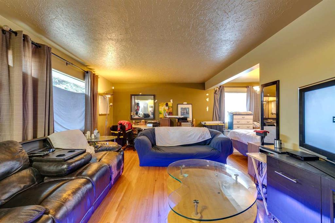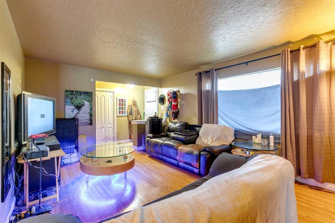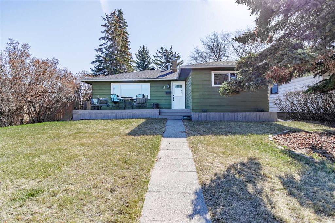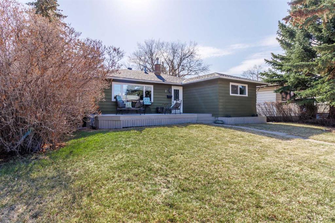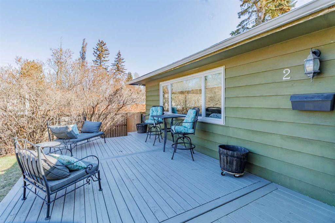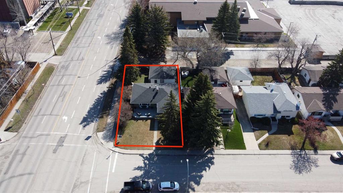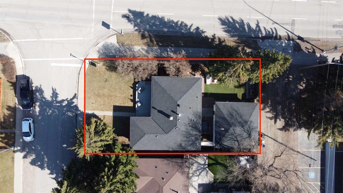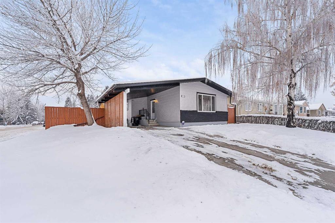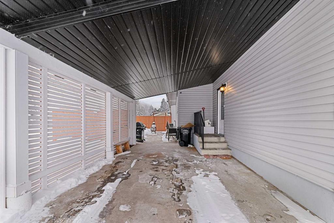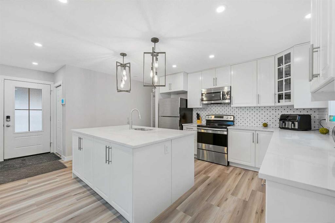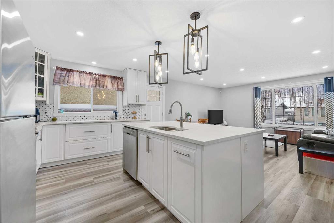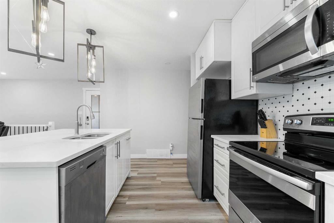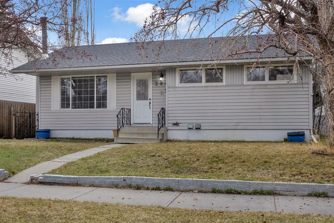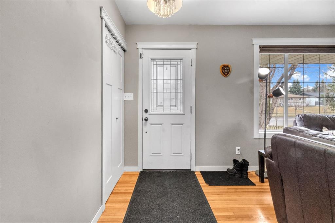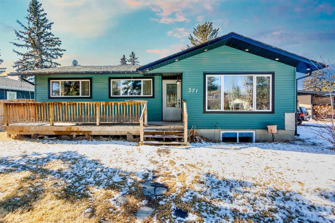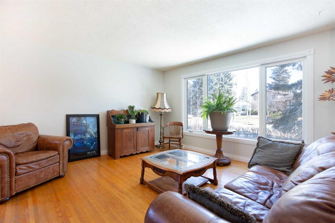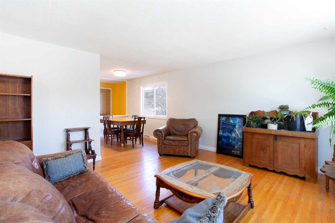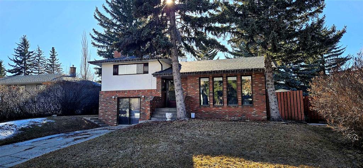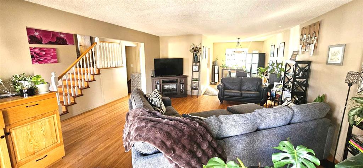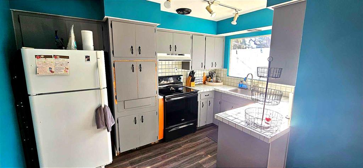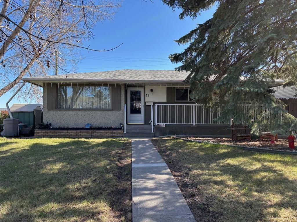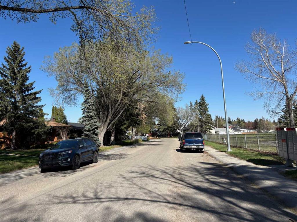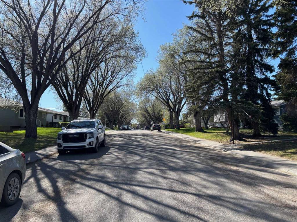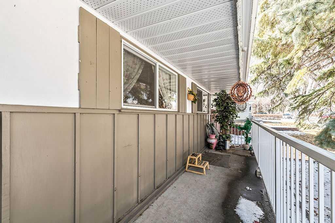18 Harvey Place SW
Calgary T2V 3A5
MLS® Number: A2214704
$ 599,000
5
BEDROOMS
2 + 1
BATHROOMS
1,231
SQUARE FEET
1965
YEAR BUILT
Renovator’s Dream in Sought-After Haysboro! This 1,230 square-foot bungalow is the perfect opportunity to bring your next vision to life in one of Calgary’s most desirable communities. Larger bungalows at this price point in Haysboro are a rare find—don’t miss your chance! Whether you’re looking for a family home to transform or a profitable renovation project, this property has incredible potential. The bones are solid, the layout is generous, and the location is unbeatable—just steps from schools and the LRT park & ride, in a quiet cul-de-sac. Easy access to Heritage Drive and MacLeod Trail for shopping and downtown access. Upgrades include a high-efficiency furnace, newer windows, a recently replaced hot water tank, a one-year-old dishwasher, and a washer and dryer that are only three years old. The vaulted ceilings are classic. The massive southwest-facing backyard offers endless possibilities, complete with a two-car detached garage—ideal for families or future value-added improvements. Make this your masterpiece. This is the home you’ve been waiting for to turn into something truly special. You will "FLIP" over it.
| COMMUNITY | Haysboro |
| PROPERTY TYPE | Detached |
| BUILDING TYPE | House |
| STYLE | Bungalow |
| YEAR BUILT | 1965 |
| SQUARE FOOTAGE | 1,231 |
| BEDROOMS | 5 |
| BATHROOMS | 3.00 |
| BASEMENT | Finished, Full |
| AMENITIES | |
| APPLIANCES | Dishwasher, Dryer, Electric Stove, Range Hood, Refrigerator, Washer, Window Coverings |
| COOLING | None |
| FIREPLACE | N/A |
| FLOORING | Laminate, Linoleum |
| HEATING | High Efficiency |
| LAUNDRY | Lower Level |
| LOT FEATURES | Back Lane, Back Yard, Cul-De-Sac, Few Trees, Front Yard, Landscaped, Lawn, Private, Rectangular Lot |
| PARKING | Double Garage Detached, Garage Faces Rear |
| RESTRICTIONS | None Known |
| ROOF | Asphalt Shingle |
| TITLE | Fee Simple |
| BROKER | TREC The Real Estate Company |
| ROOMS | DIMENSIONS (m) | LEVEL |
|---|---|---|
| 3pc Bathroom | 0`0" x 0`0" | Basement |
| Game Room | 14`1" x 30`11" | Basement |
| Bedroom | 15`9" x 10`7" | Basement |
| Bedroom | 12`8" x 7`5" | Basement |
| Dining Room | 7`5" x 9`5" | Main |
| Living Room | 11`11" x 18`11" | Main |
| Kitchen With Eating Area | 14`11" x 9`2" | Main |
| Bedroom - Primary | 13`7" x 9`11" | Main |
| Bedroom | 10`10" x 8`9" | Main |
| Bedroom | 8`9" x 8`11" | Main |
| 4pc Bathroom | 0`0" x 0`0" | Main |
| 2pc Ensuite bath | 0`0" x 0`0" | Main |

