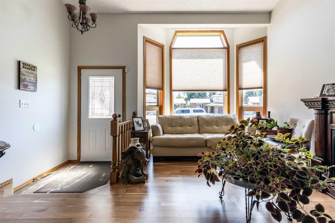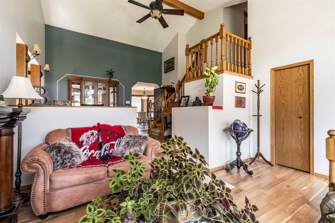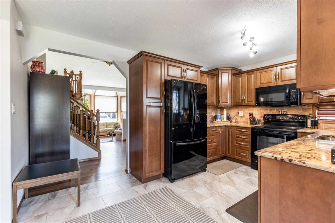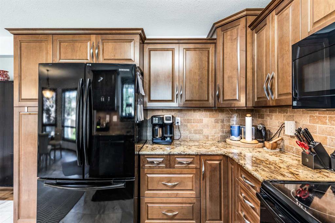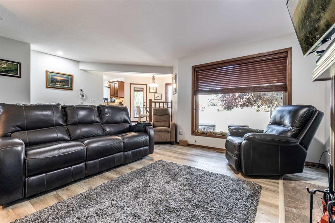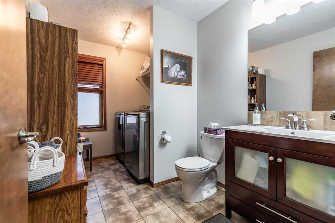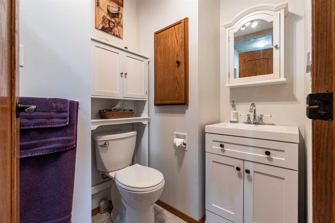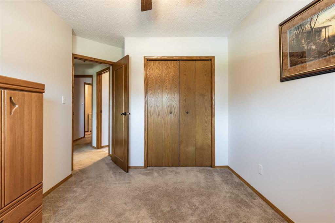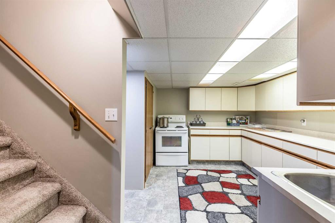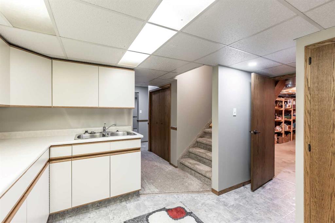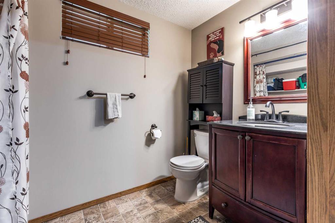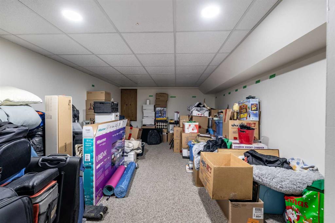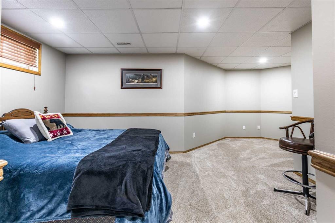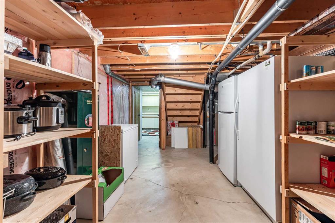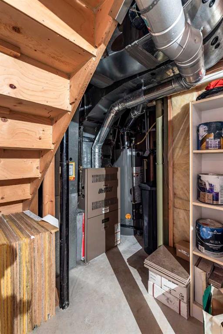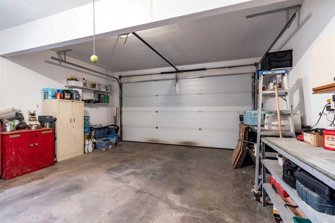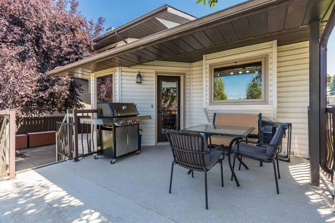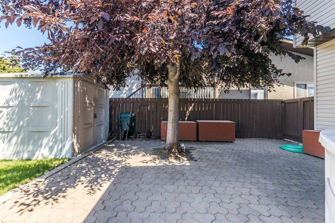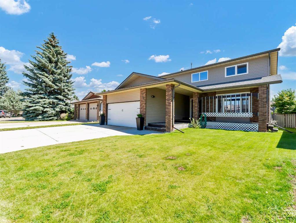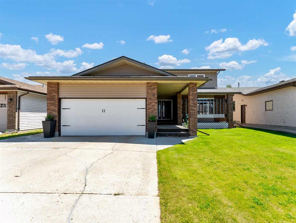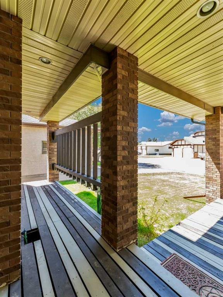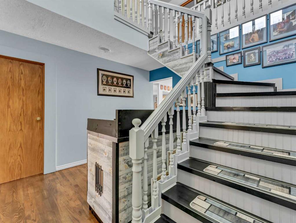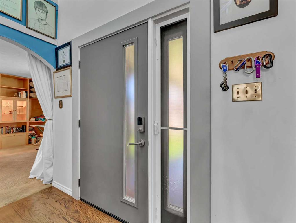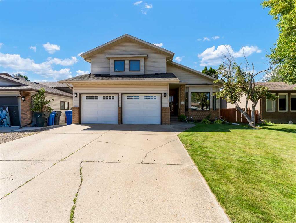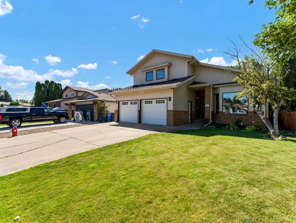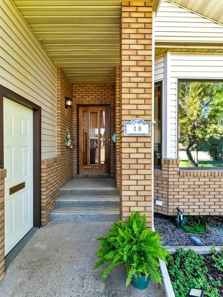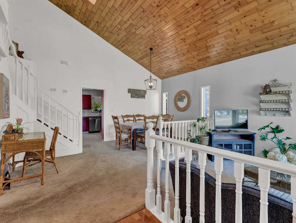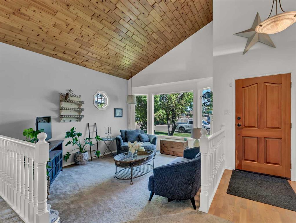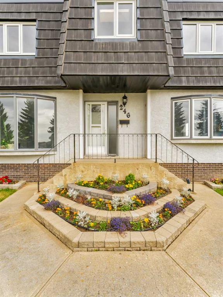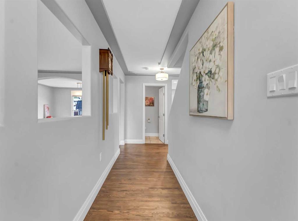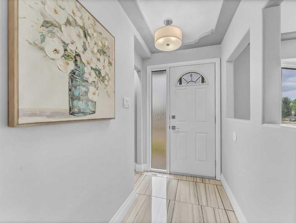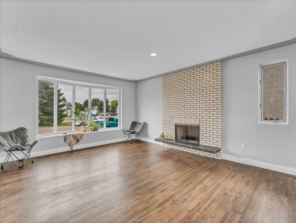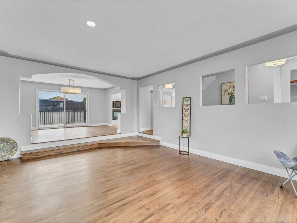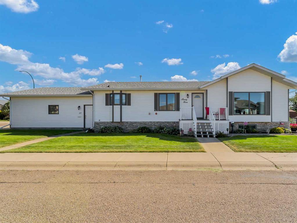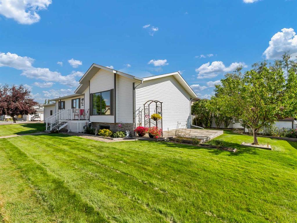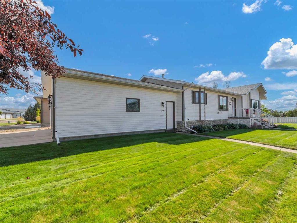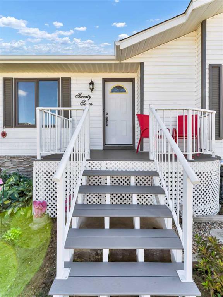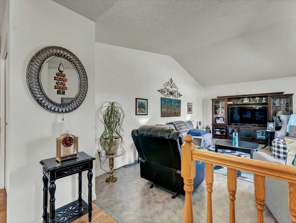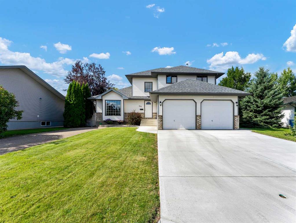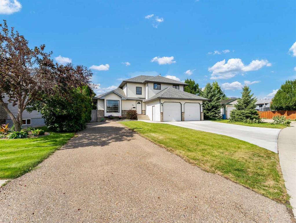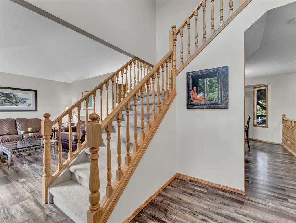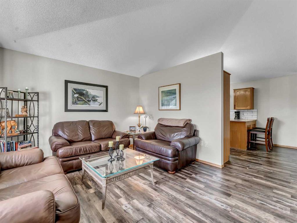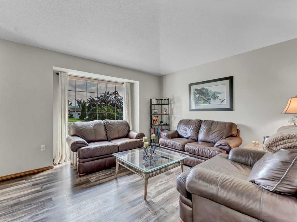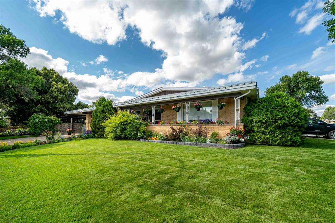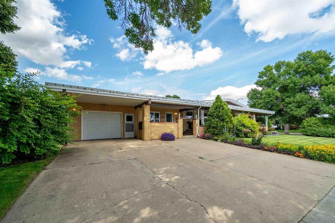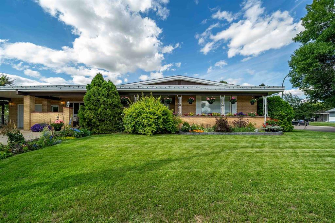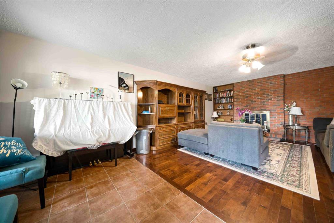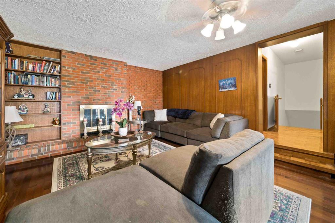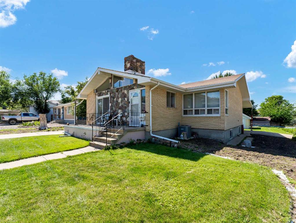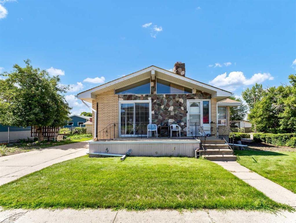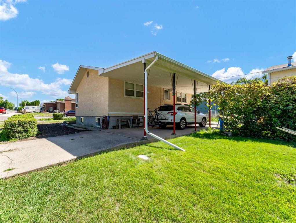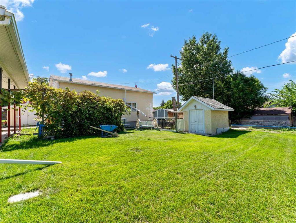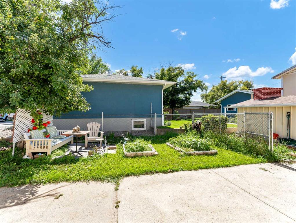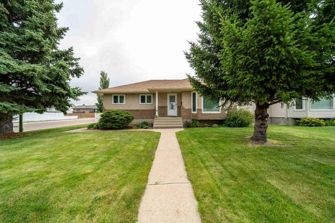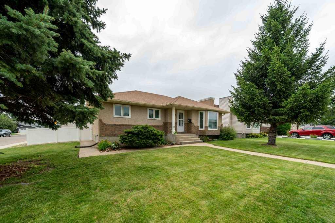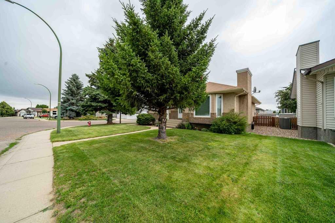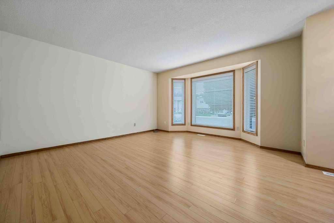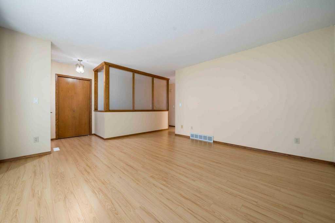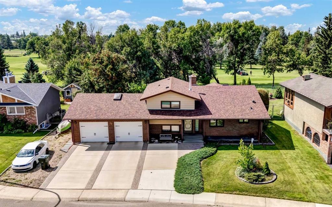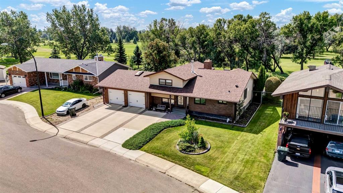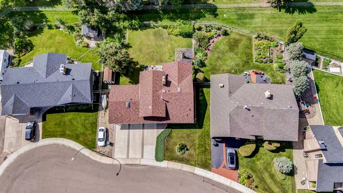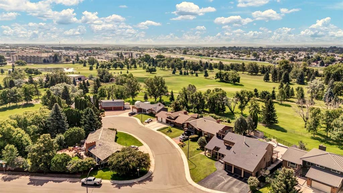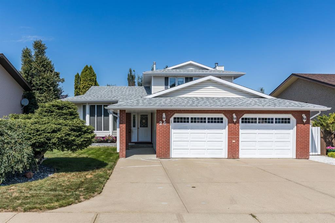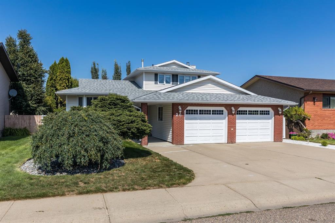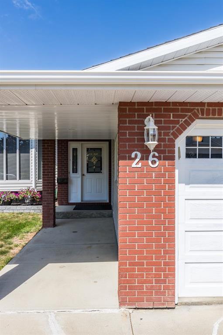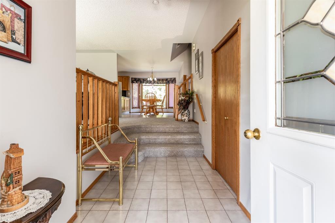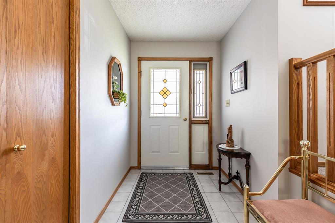18 Rideau Green SE
Medicine Hat T1B 3X9
MLS® Number: A2251496
$ 482,500
4
BEDROOMS
2 + 0
BATHROOMS
1,816
SQUARE FEET
1986
YEAR BUILT
Welcome to 18 Rideau Green! This property is located beside schools and parks and tucked away on a quiet Cul-de-sac and ready for you to call it home. Step into a cozy front living space that gets lots of natural light that show off the beautiful hardwood floors that were recently refinished in 2023. The high ceilings and open concept create a great flow from the front living room and dining room into the back of the home. Here you will find a beautiful kitchen with ample cupboard, cooking space and relatively new (2023) tiled floors. The kitchen has appliances that have been well cared for along with a newer dishwasher (2023). Beside the kitchen is a cute breakfast nook that gives you a great view of the backyard. The main floor also boasts another family room with a wood burning fireplace, bar counter with possibility to make it a wet bar, and a 2pc bathroom/laundry room for convenience. Up stairs you will find a full bathroom with jetted tub, 2 bedrooms and a master bedroom with a 3pc ensuite ( new toilet and vanity as of 2023). Head down to the basement where you will find a second kitchen! Complete with a stove (as is) and a sink. There are multiple storage spaces in the basement, along with a great flex space, perfect for a music room or play room, and another bedroom and 2 pc bathroom. The bathroom in the basement also has hook ups for another laundry set if desired. The garage is heated and has lots of great storage space. In the back yard you will find a deck with a bbq hook up line and a paved patio space, perfect for hosting or relaxing outside! The yard has been well cared for and is a great place for everyone to enjoy! Shingles were recently replaced in 2021. AC replaced in 2023.
| COMMUNITY | Ross Glen |
| PROPERTY TYPE | Detached |
| BUILDING TYPE | House |
| STYLE | 1 and Half Storey |
| YEAR BUILT | 1986 |
| SQUARE FOOTAGE | 1,816 |
| BEDROOMS | 4 |
| BATHROOMS | 2.00 |
| BASEMENT | Finished, Full |
| AMENITIES | |
| APPLIANCES | Dishwasher, Electric Stove, Microwave, Refrigerator, Washer/Dryer, Window Coverings |
| COOLING | Central Air |
| FIREPLACE | Blower Fan, Family Room, Mantle, Wood Burning |
| FLOORING | Carpet, Hardwood, Laminate, Tile, Vinyl Plank |
| HEATING | Forced Air, Natural Gas |
| LAUNDRY | Main Level, Multiple Locations, See Remarks |
| LOT FEATURES | Back Lane, Cul-De-Sac, Underground Sprinklers |
| PARKING | Concrete Driveway, Double Garage Attached, Heated Garage |
| RESTRICTIONS | Utility Right Of Way |
| ROOF | Asphalt Shingle |
| TITLE | Fee Simple |
| BROKER | 2 PERCENT REALTY |
| ROOMS | DIMENSIONS (m) | LEVEL |
|---|---|---|
| Kitchenette | 12`10" x 13`8" | Basement |
| Bedroom | 14`11" x 20`0" | Basement |
| Living Room | 15`0" x 14`6" | Main |
| Dining Room | 10`11" x 16`3" | Main |
| Kitchen | 9`8" x 9`7" | Main |
| Breakfast Nook | 14`11" x 11`7" | Main |
| Family Room | 17`10" x 18`3" | Main |
| Laundry | 6`9" x 11`3" | Main |
| Bedroom | 12`10" x 8`11" | Upper |
| Bedroom | 13`2" x 9`5" | Upper |
| Bedroom - Primary | 17`4" x 13`8" | Upper |
| 4pc Bathroom | 5`0" x 9`8" | Upper |
| 3pc Ensuite bath | 10`4" x 5`4" | Upper |





