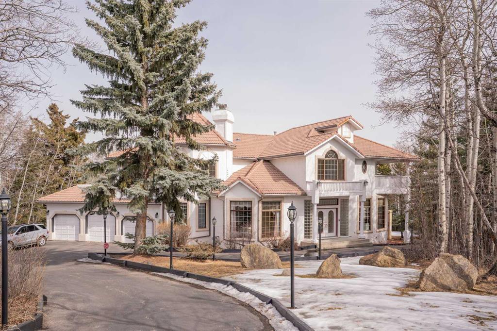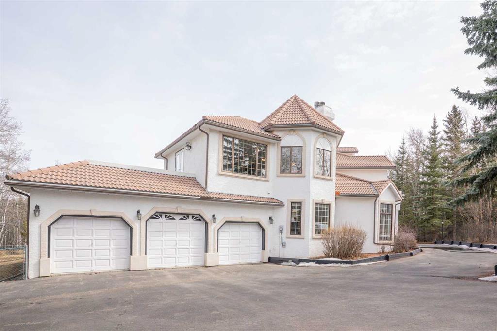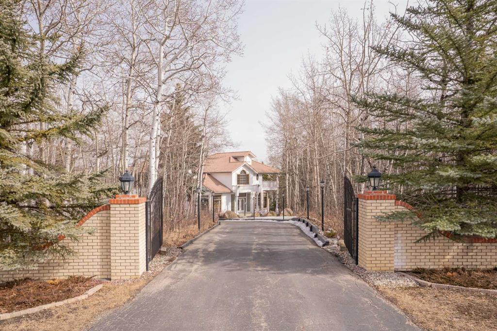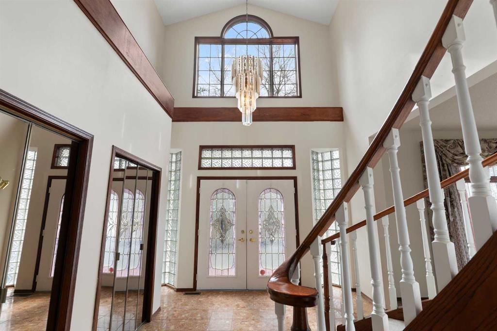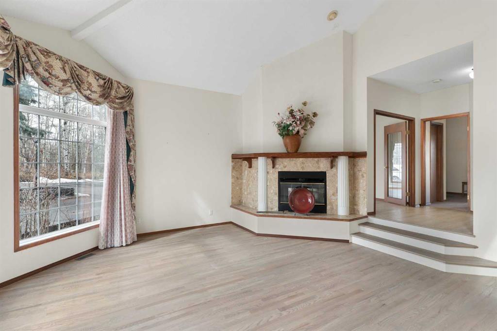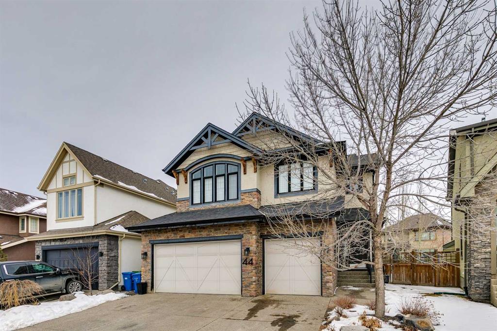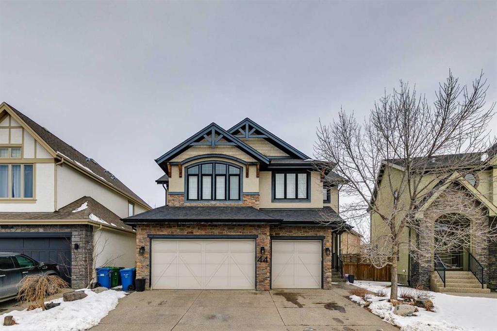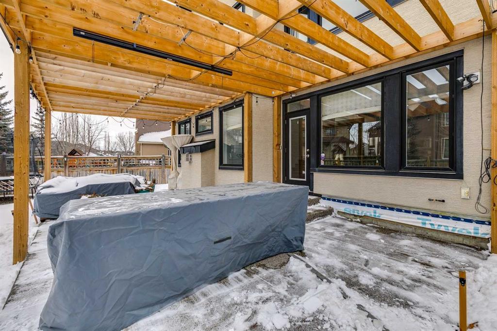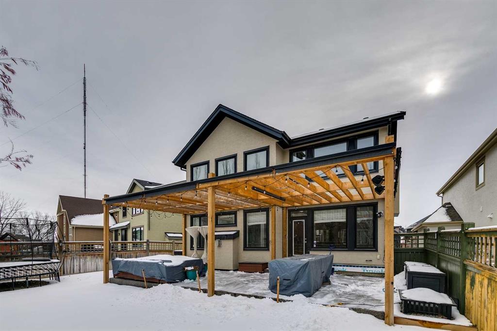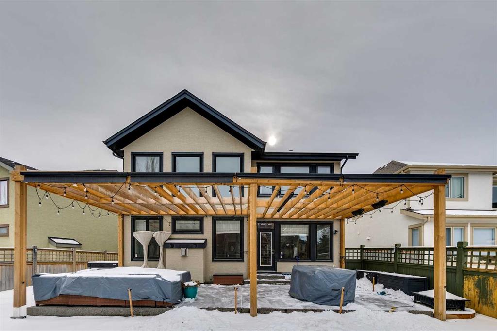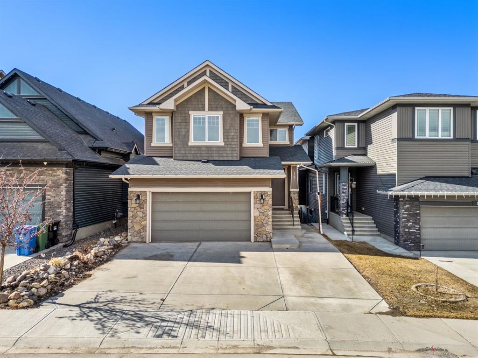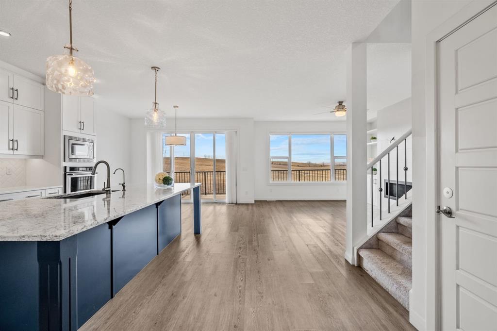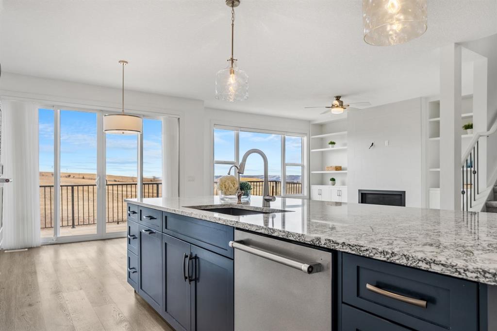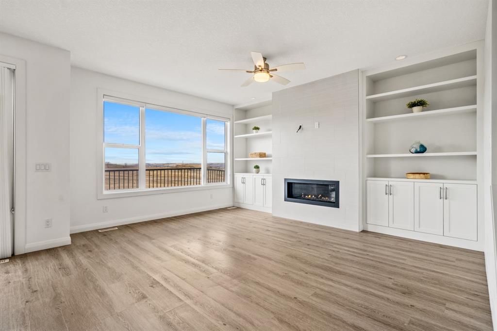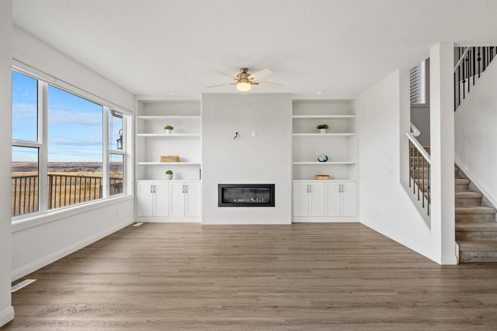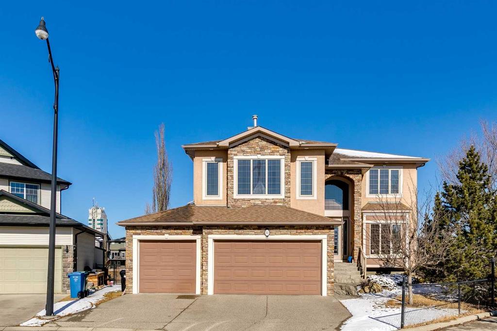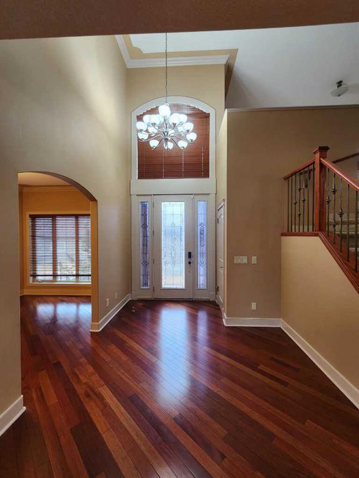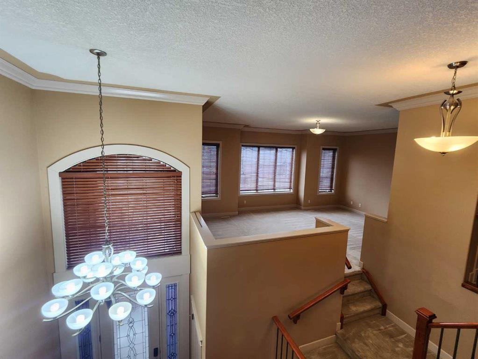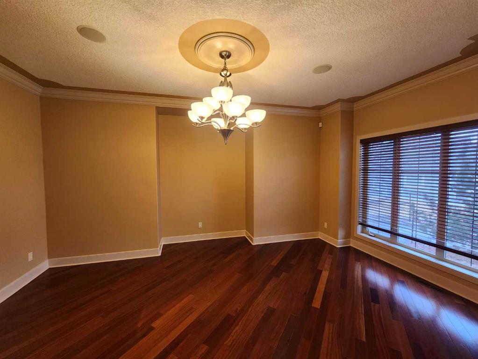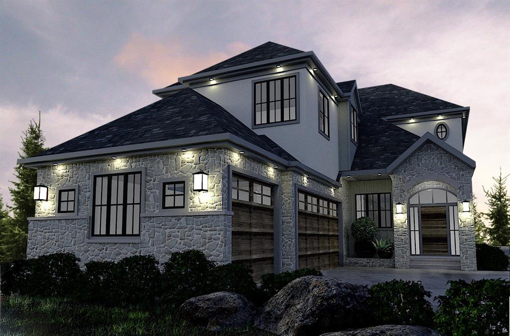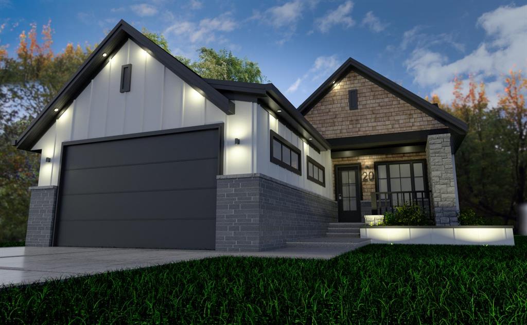18 Springland Manor Drive
Rural Rocky View County T3Z 3K1
MLS® Number: A2206382
$ 1,499,000
5
BEDROOMS
3 + 1
BATHROOMS
3,089
SQUARE FEET
1991
YEAR BUILT
This acreage is located in Spingland Manor , on the edge of Calgary city limits, minutes drive to several schools including Springbank School. Enjoy the mature trees , private deck ,patio and fenced pond ( with frogs) on 2 acres of land. The two story home has 5 bedrooms and a den, 3 full baths including a walk out basement. The kitchen has been updated with stainless steel appliances and granite counter tops, the family room is open to the kitchen nook and kitchen. The kitchen has a large pantry with second fridge included.The home is very bright , some windows have been replaced. There is a mud room off the triple attached garage and roughed in plumbing for washer/dryer on the main floor. The main floor entrance has vaulted ceilings with a stained glass window that leads into a bedroom/den .The primary is very large with a 5 pce ensuite, soaker jetted tube and a walk in closet. There are four bedrooms up with a bonus room. The walkout basement has a family,,recreational room, bedroom and bathroom. This location is close to walking paths and minutes drive to all your city amenities. Water supply is from Westridge Water Supply LTD through a water line . No water well. Central Air Conditioner does not work and Pond Liner is as is. Seller ordering a new RPR as the deck was changed since last RPR.
| COMMUNITY | Springbank |
| PROPERTY TYPE | Detached |
| BUILDING TYPE | House |
| STYLE | 2 Storey, Acreage with Residence |
| YEAR BUILT | 1991 |
| SQUARE FOOTAGE | 3,089 |
| BEDROOMS | 5 |
| BATHROOMS | 4.00 |
| BASEMENT | Finished, Full, Walk-Out To Grade |
| AMENITIES | |
| APPLIANCES | Dishwasher, Freezer, Gas Stove, Range Hood, Refrigerator, Washer/Dryer, Water Softener, Window Coverings |
| COOLING | Other |
| FIREPLACE | Decorative, Family Room, Gas, Living Room, Mantle, Wood Burning |
| FLOORING | Carpet, Ceramic Tile, Hardwood |
| HEATING | Forced Air, Natural Gas |
| LAUNDRY | In Basement |
| LOT FEATURES | Front Yard, Landscaped, Lawn, Many Trees, Private, Square Shaped Lot |
| PARKING | Garage Door Opener, Triple Garage Attached |
| RESTRICTIONS | Building Restriction, Encroachment, Restrictive Covenant, Utility Right Of Way |
| ROOF | Cedar Shake |
| TITLE | Fee Simple |
| BROKER | Real Estate Professionals Inc. |
| ROOMS | DIMENSIONS (m) | LEVEL |
|---|---|---|
| Family Room | 23`4" x 12`0" | Lower |
| Game Room | 14`11" x 13`4" | Lower |
| Bedroom | 16`4" x 10`8" | Lower |
| 3pc Bathroom | 10`2" x 9`10" | Lower |
| Laundry | 16`5" x 8`3" | Lower |
| Storage | 8`8" x 3`8" | Lower |
| Furnace/Utility Room | 13`7" x 10`4" | Lower |
| Living Room | 14`6" x 12`10" | Main |
| Dining Room | 16`0" x 12`6" | Main |
| Kitchen | 14`0" x 12`4" | Main |
| Breakfast Nook | 14`10" x 10`6" | Main |
| Den | 12`0" x 10`0" | Main |
| Foyer | 11`4" x 10`8" | Main |
| Family Room | 15`9" x 12`11" | Main |
| Mud Room | 8`8" x 8`4" | Main |
| 2pc Bathroom | 4`10" x 4`6" | Main |
| Bedroom - Primary | 17`5" x 16`0" | Second |
| Walk-In Closet | 9`10" x 7`10" | Second |
| 5pc Ensuite bath | 15`8" x 14`6" | Second |
| Bedroom | 12`0" x 12`0" | Second |
| Bedroom | 15`0" x 11`0" | Second |
| Bedroom | 13`0" x 11`0" | Second |
| 4pc Bathroom | 8`8" x 8`0" | Second |
| Bonus Room | 19`0" x 19`0" | Second |

















































