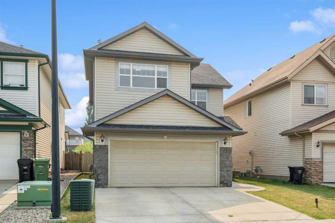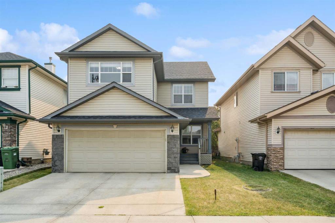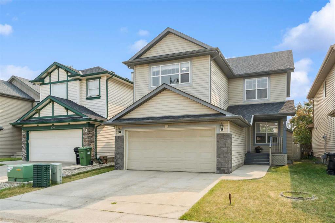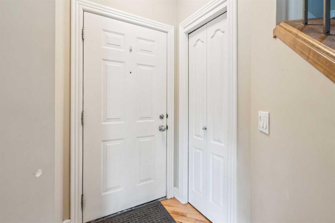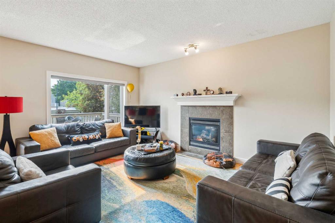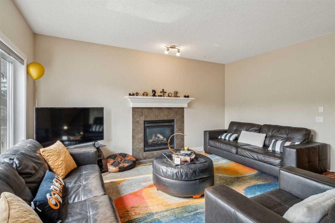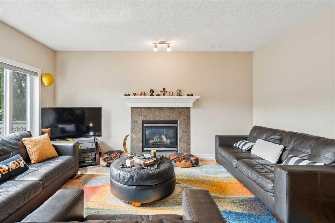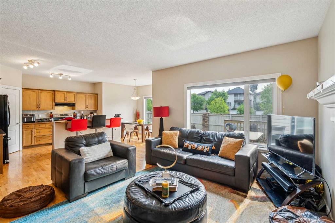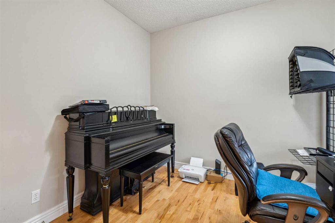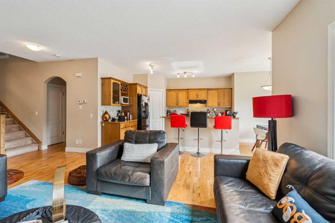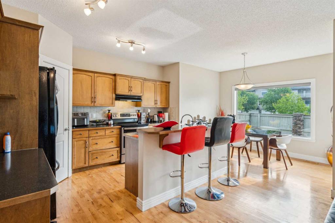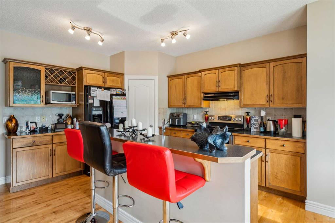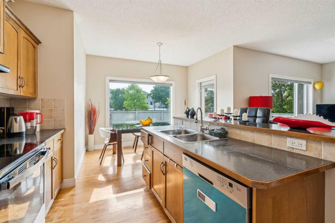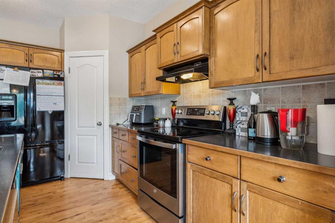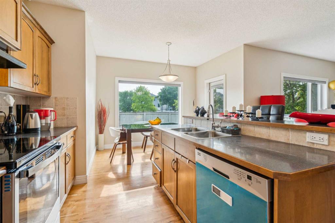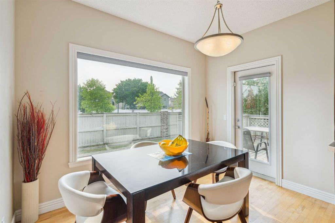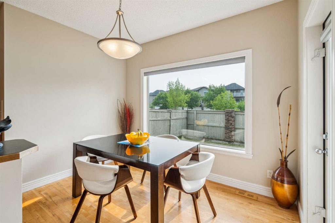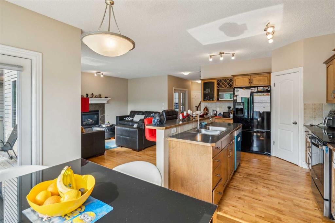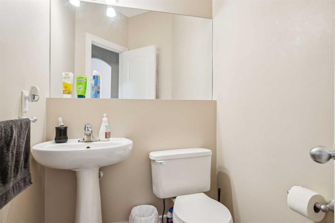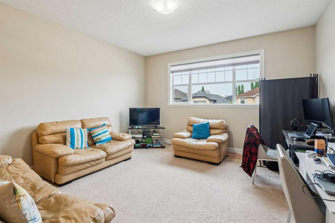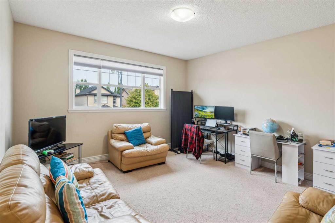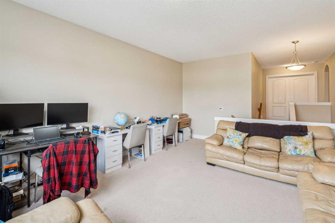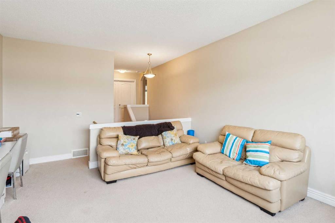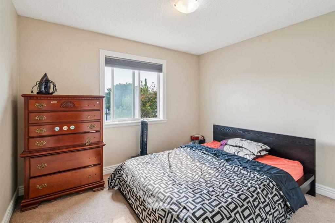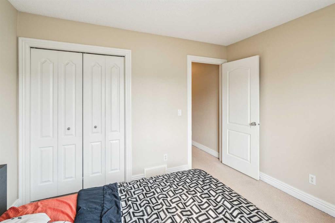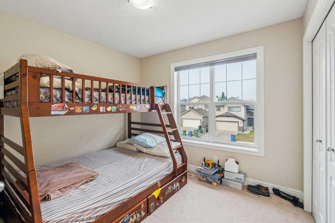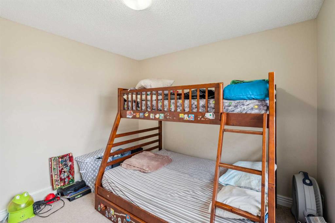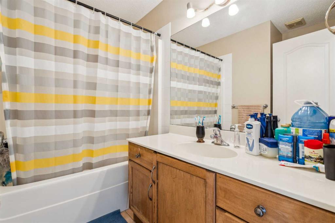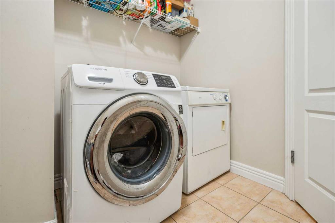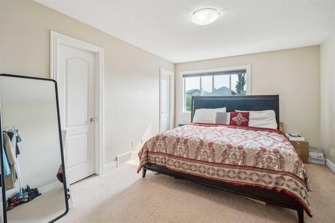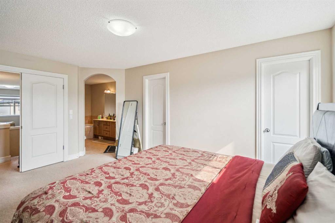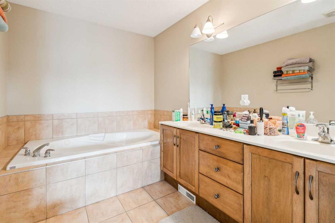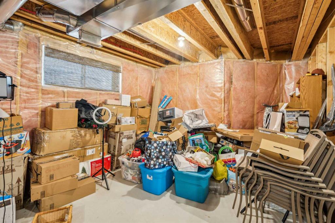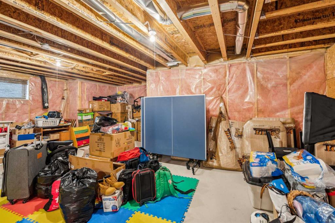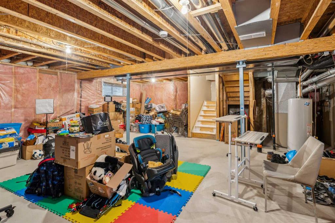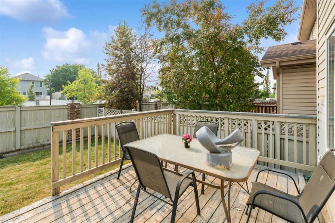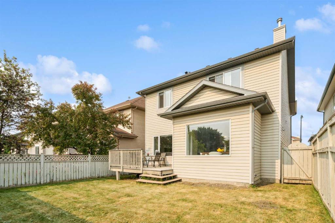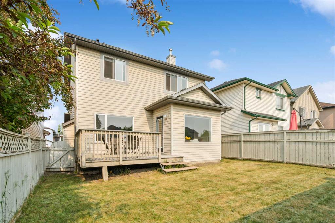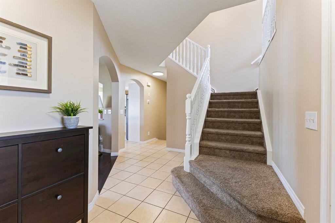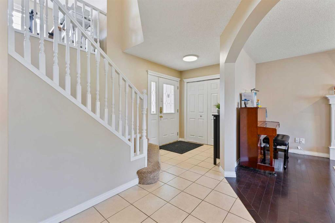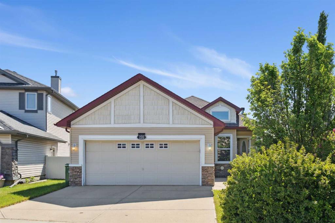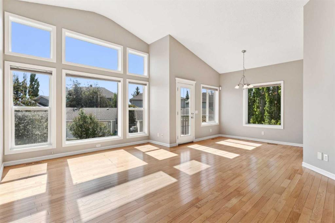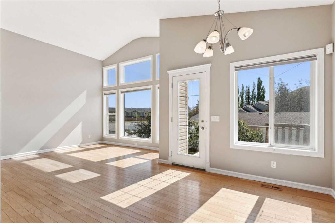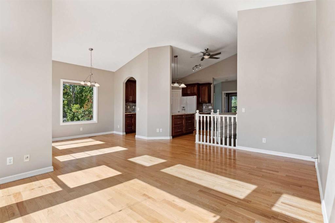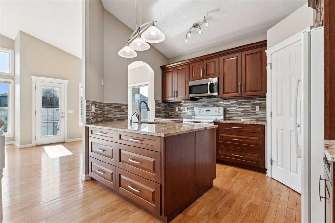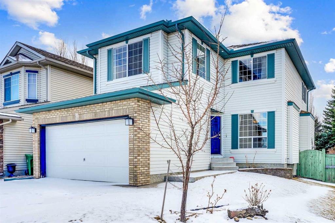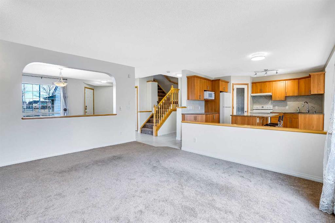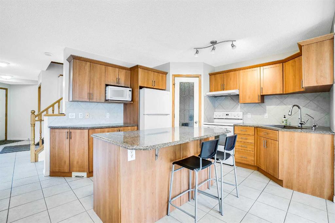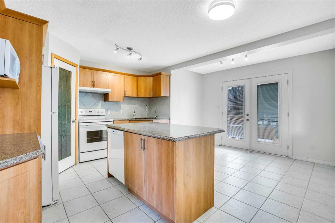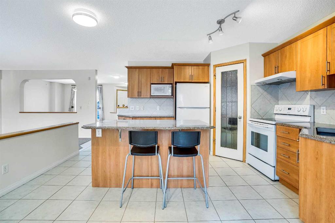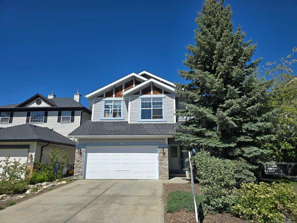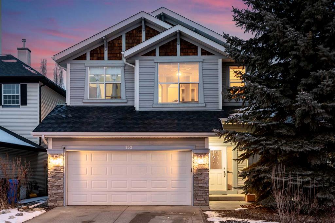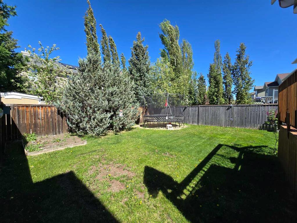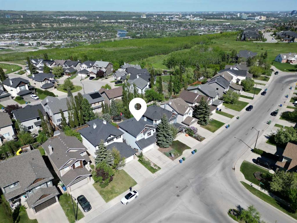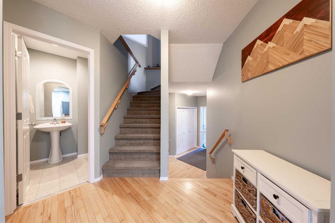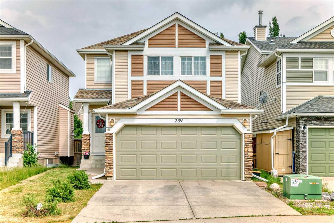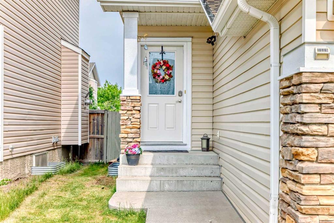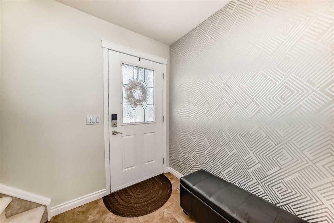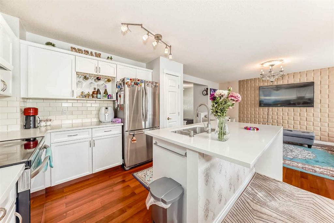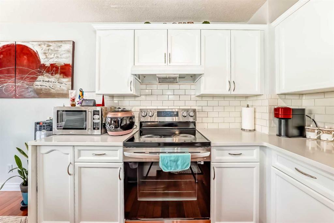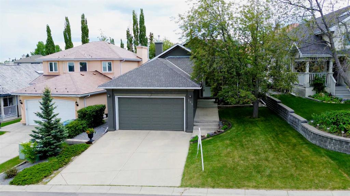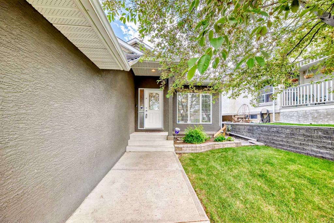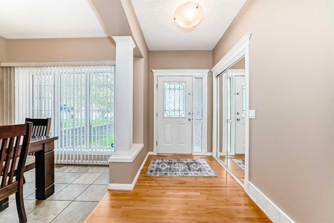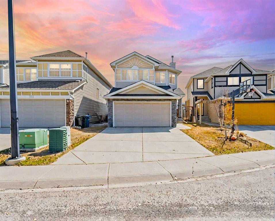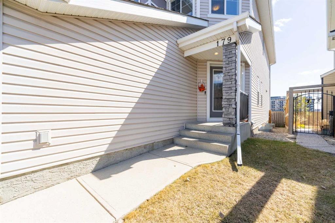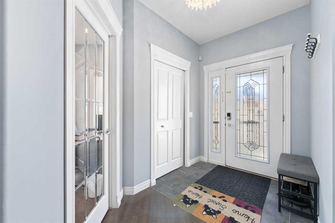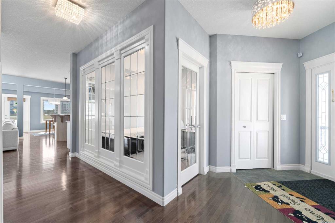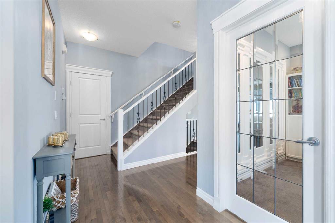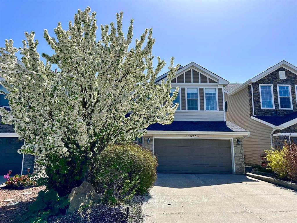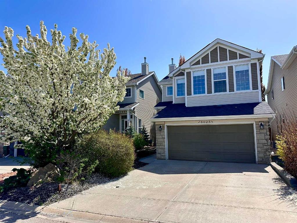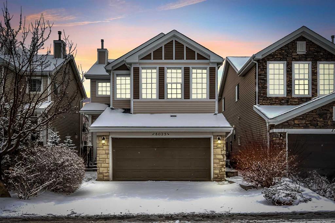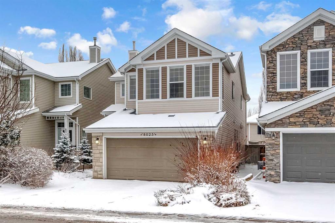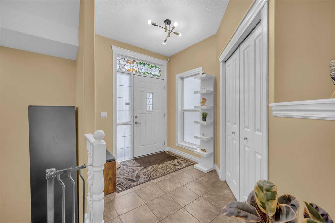180 Weston Manor SW
Calgary T3H 5E6
MLS® Number: A2230175
$ 798,000
3
BEDROOMS
2 + 1
BATHROOMS
2,018
SQUARE FEET
2004
YEAR BUILT
Well maintained 3 bed 2.5 bathroom West Springs beauty with a double attached garage. Warm maple hardwood flooring throughout the main floor. Large open concept Kitchen/Family/Living Room with a cozy mantle fireplace. Creating A Great Family Entertaining Space. The French doors to the Main Floor office/den add elegance and function. Maple cabinets, kitchen island and convenient corner pantry are a Gourmet Cook's Delight. The Main Floor boasts A 2pc powder room and main floor laundry just off the entry from the large double attached garage. Upstairs the large west facing bonus room with 9 FT CEILINGS allows for natural sunlight. The Primary Suite Offers double walk in closets and a SPA ENSUITE 5pc Bath-Double Sinks, Separate Jetted Tub And Separate Shower. 2 Additional bedrooms and a 4pc bath complete the upper level. Close to All amenities, public transit and a quick western escape to the mountains.
| COMMUNITY | West Springs |
| PROPERTY TYPE | Detached |
| BUILDING TYPE | House |
| STYLE | 2 Storey |
| YEAR BUILT | 2004 |
| SQUARE FOOTAGE | 2,018 |
| BEDROOMS | 3 |
| BATHROOMS | 3.00 |
| BASEMENT | Full, Unfinished |
| AMENITIES | |
| APPLIANCES | Dishwasher, Dryer, Electric Range, Garage Control(s), Refrigerator, Washer |
| COOLING | None |
| FIREPLACE | Family Room, Gas |
| FLOORING | Carpet, Ceramic Tile, Hardwood |
| HEATING | Forced Air, Natural Gas |
| LAUNDRY | Main Level |
| LOT FEATURES | Rectangular Lot |
| PARKING | Double Garage Attached |
| RESTRICTIONS | None Known |
| ROOF | Asphalt Shingle |
| TITLE | Fee Simple |
| BROKER | Grand Realty |
| ROOMS | DIMENSIONS (m) | LEVEL |
|---|---|---|
| Kitchen | 13`6" x 11`6" | Main |
| Dining Room | 10`11" x 6`11" | Main |
| Living Room | 16`5" x 13`6" | Main |
| Den | 9`11" x 8`7" | Main |
| Laundry | 9`6" x 7`5" | Main |
| 2pc Bathroom | 5`11" x 4`8" | Main |
| 4pc Bathroom | 7`8" x 4`11" | Upper |
| 5pc Ensuite bath | 12`11" x 7`5" | Upper |
| Bedroom - Primary | 16`4" x 11`5" | Upper |
| Bedroom | 11`1" x 9`7" | Upper |
| Bedroom | 10`2" x 9`11" | Upper |
| Bonus Room | 14`11" x 14`4" | Upper |

