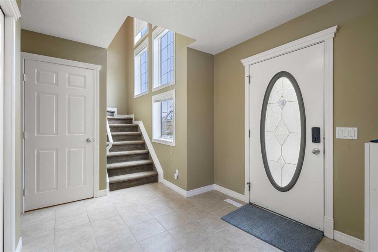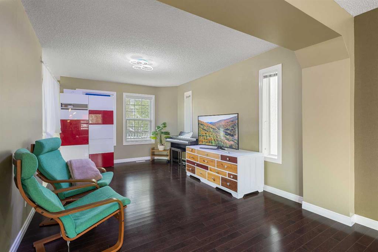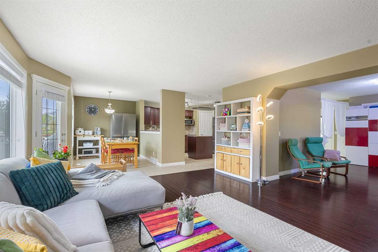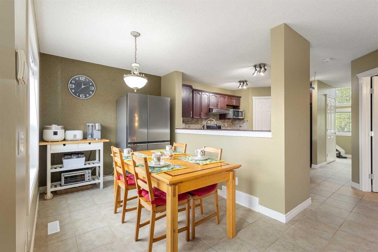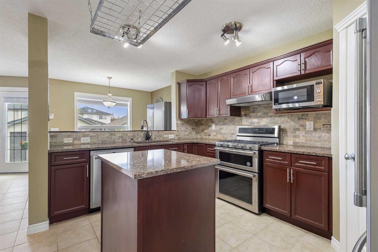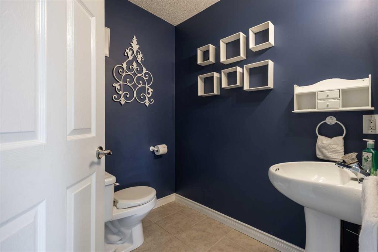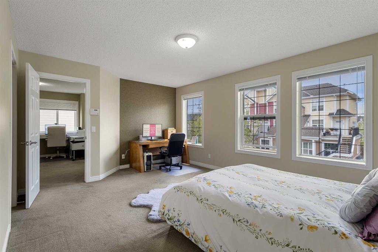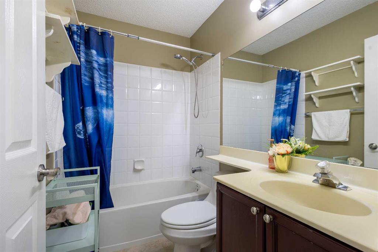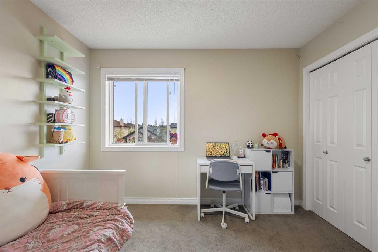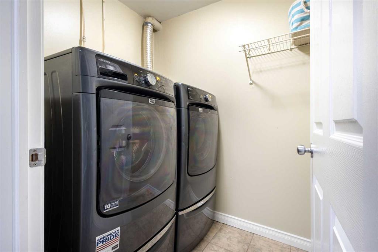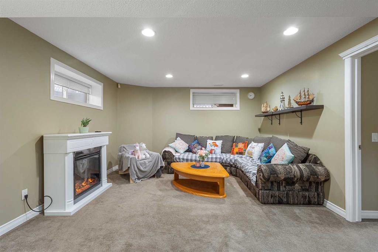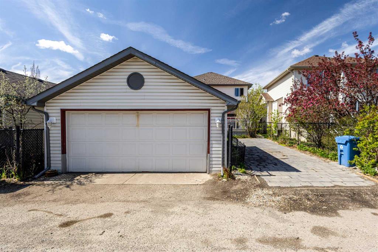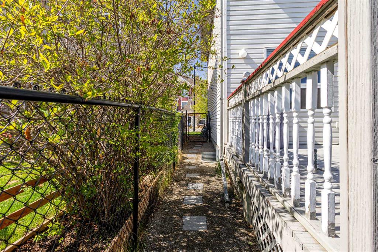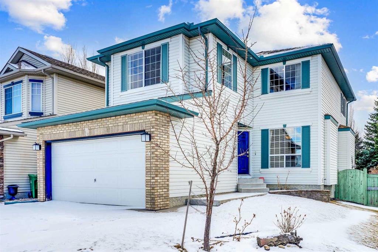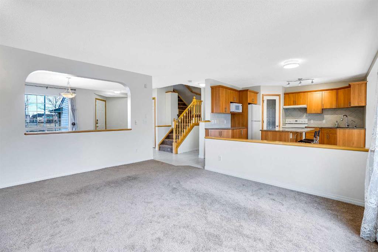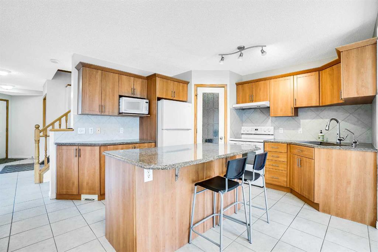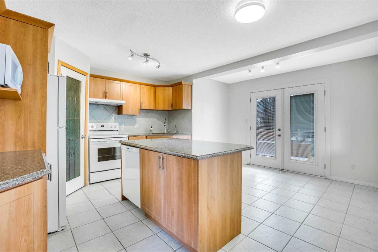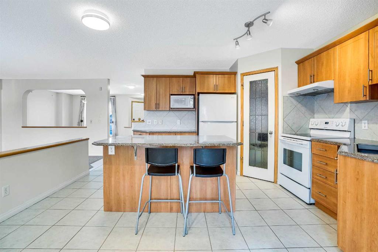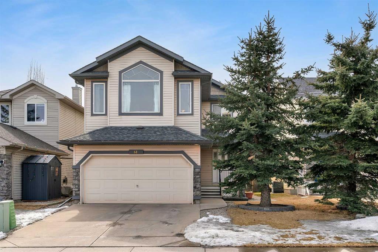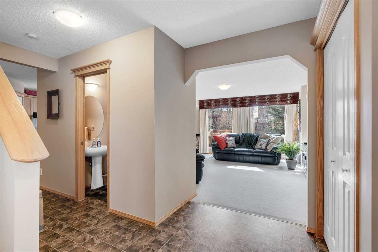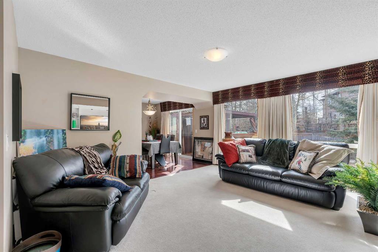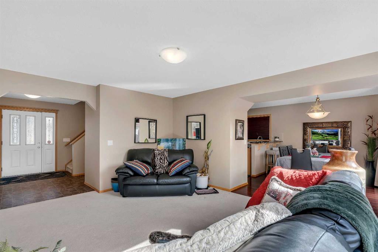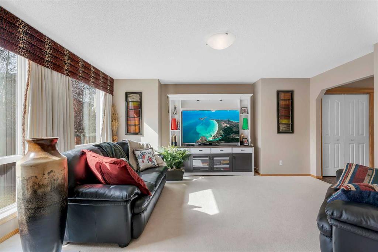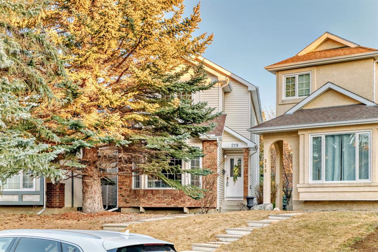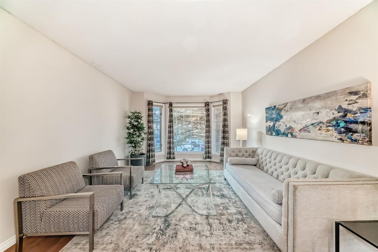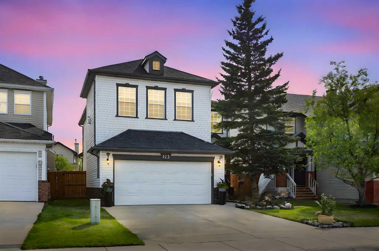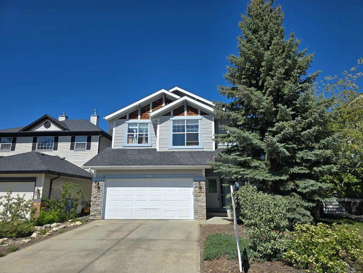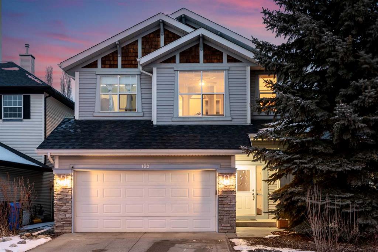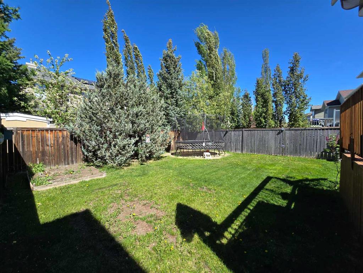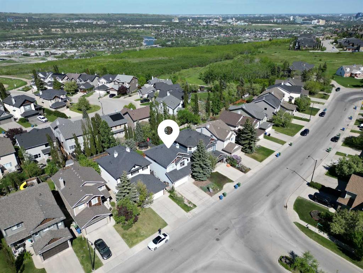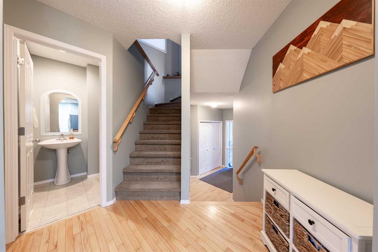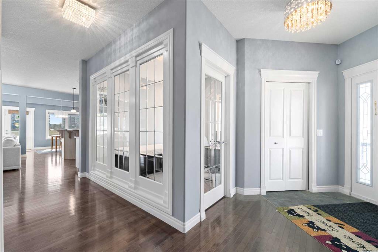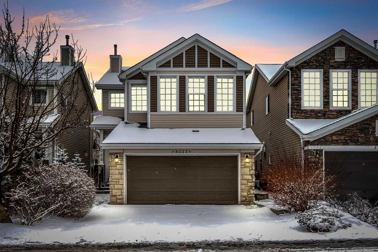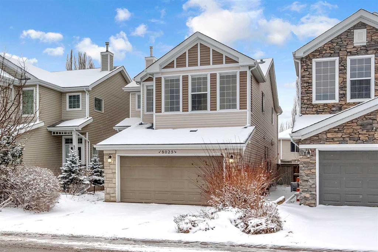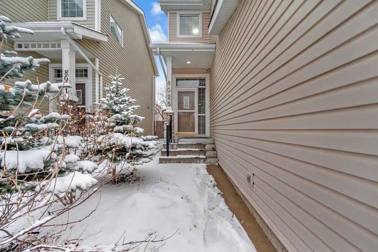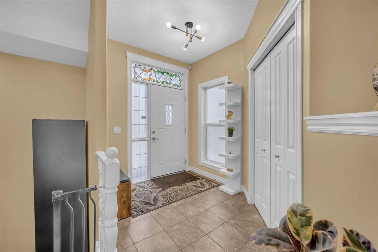115 West Springs Road SW
Calgary T3H 4P6
MLS® Number: A2221984
$ 789,900
4
BEDROOMS
3 + 1
BATHROOMS
1,839
SQUARE FEET
2002
YEAR BUILT
Welcome to West Springs – Calgary’s Coveted Westside! Experience the perfect blend of lifestyle and location in this family-friendly community surrounded by parks, top-rated schools, shopping, and everyday conveniences. With quick access to downtown, the mountains, WinSport, and the Westside Rec Centre, West Springs truly offers it all. This beautifully maintained two-storey home boasts 2,676 sq ft of developed living space across three levels, with lane access and a double detached garage, creating a private and quiet backyard retreat. Inside, the main floor features a warm and inviting living room at the rear, a well-appointed kitchen with granite countertops and a gas range, and a bright breakfast nook. A separate formal dining room is perfect for family gatherings and celebrations. Upstairs, you'll find a versatile bonus room and three spacious bedrooms, including a generous primary suite complete with a 4-piece ensuite and walk-in closet. Bonus Features: This home comes complete with a new shed—perfect for extra storage or tools—and a new water softener to enhance water quality and comfort throughout the home. The fully finished basement expands your living space with a fourth bedroom, an additional full bathroom, and a large recreation room—ideal for a playroom, home gym, or media space. In this sought-after area, this home offers exceptional value and a chance to plant roots in one of Calgary’s most desirable communities.
| COMMUNITY | West Springs |
| PROPERTY TYPE | Detached |
| BUILDING TYPE | House |
| STYLE | 2 Storey |
| YEAR BUILT | 2002 |
| SQUARE FOOTAGE | 1,839 |
| BEDROOMS | 4 |
| BATHROOMS | 4.00 |
| BASEMENT | Finished, Full |
| AMENITIES | |
| APPLIANCES | Dishwasher, Dryer, Garage Control(s), Gas Stove, Microwave, Range Hood, Refrigerator, Washer |
| COOLING | None |
| FIREPLACE | Gas |
| FLOORING | Carpet, Hardwood, Tile |
| HEATING | Forced Air |
| LAUNDRY | In Basement |
| LOT FEATURES | Rectangular Lot |
| PARKING | Double Garage Detached, Parking Pad |
| RESTRICTIONS | Restrictive Covenant, Utility Right Of Way |
| ROOF | Asphalt Shingle |
| TITLE | Fee Simple |
| BROKER | 2% Realty |
| ROOMS | DIMENSIONS (m) | LEVEL |
|---|---|---|
| Game Room | 17`1" x 13`2" | Basement |
| Bedroom | 12`0" x 12`0" | Basement |
| 4pc Bathroom | 10`10" x 4`11" | Basement |
| 2pc Bathroom | 6`4" x 4`4" | Main |
| Living Room | 14`7" x 15`10" | Main |
| Kitchen With Eating Area | 13`0" x 9`6" | Main |
| Dining Room | 14`7" x 10`9" | Main |
| Breakfast Nook | 10`1" x 7`9" | Main |
| Bonus Room | 13`8" x 9`7" | Upper |
| Bedroom - Primary | 12`4" x 17`1" | Upper |
| Bedroom | 10`9" x 10`9" | Upper |
| Bedroom | 10`0" x 9`4" | Upper |
| 4pc Bathroom | 7`5" x 4`11" | Upper |
| 4pc Ensuite bath | 4`9" x 8`5" | Upper |


