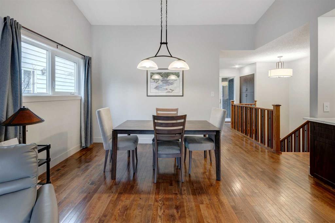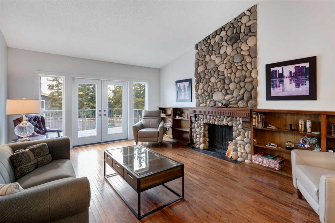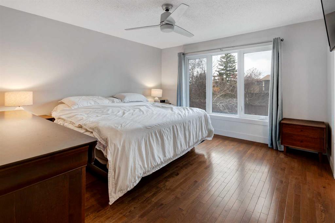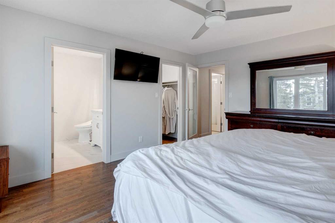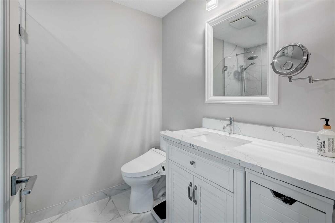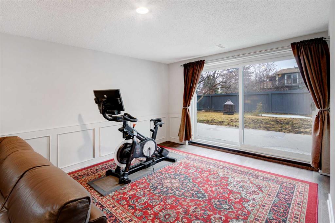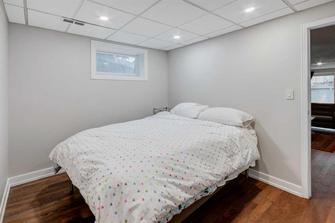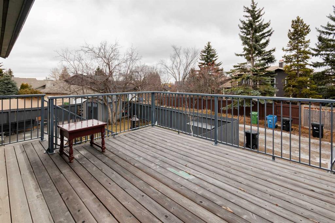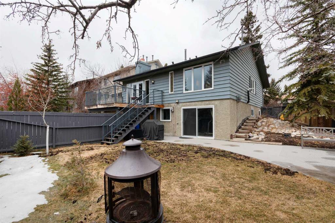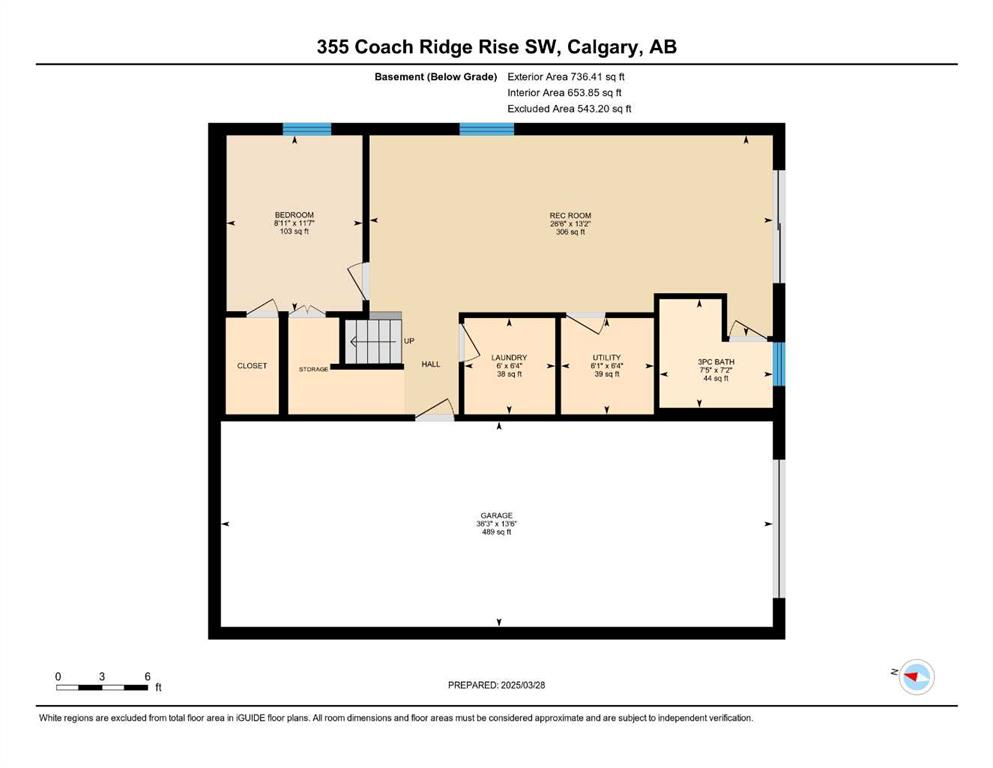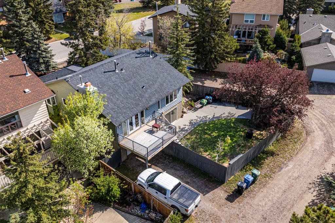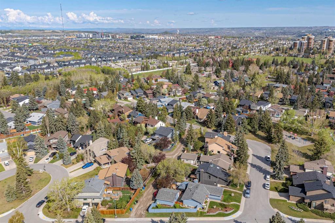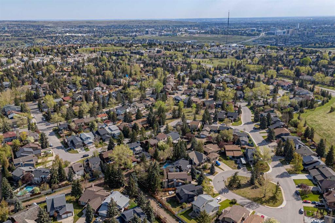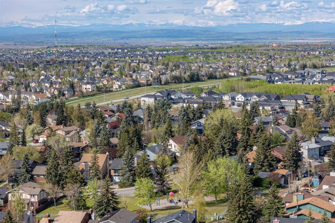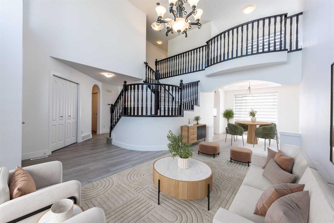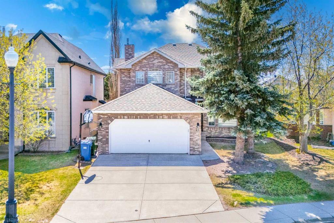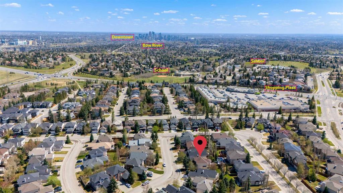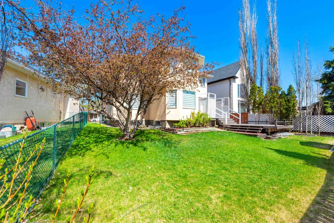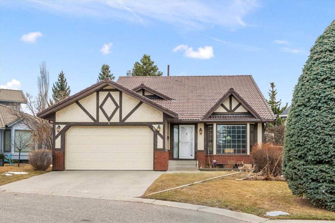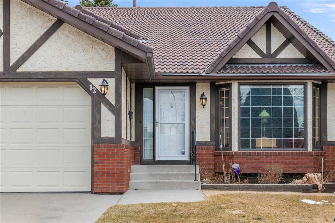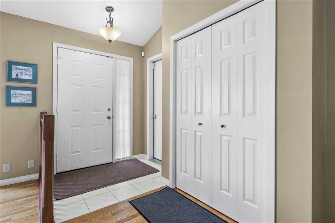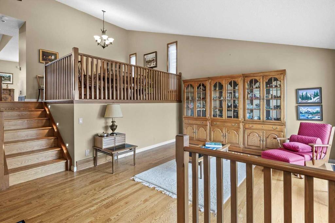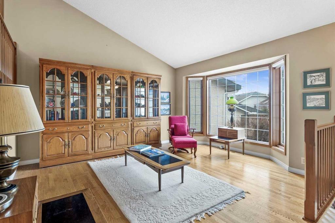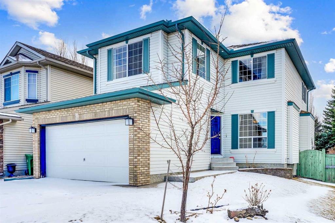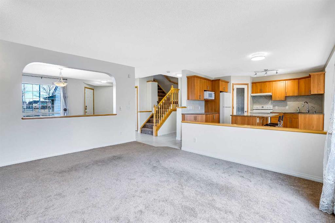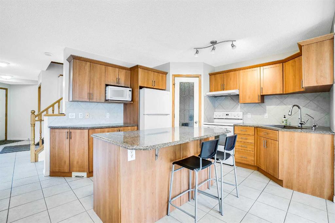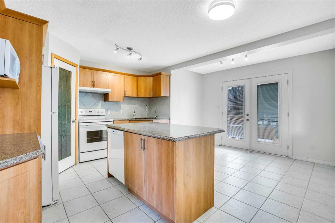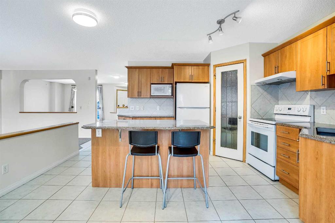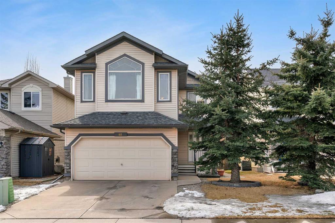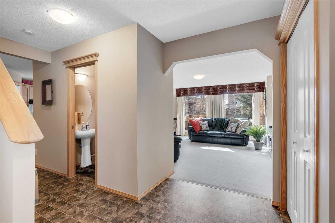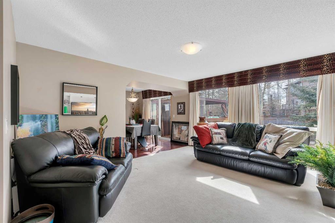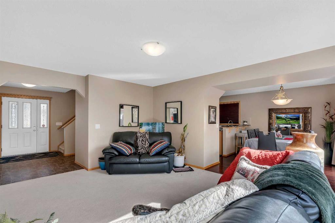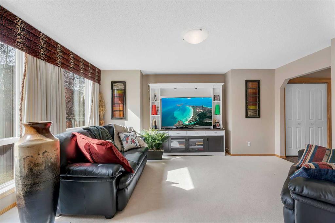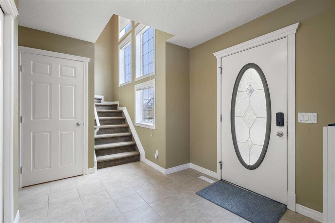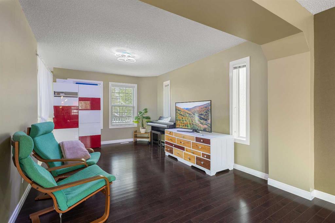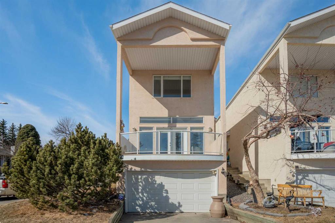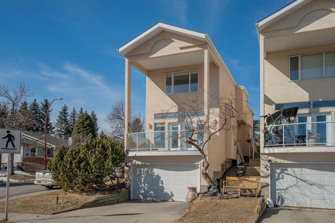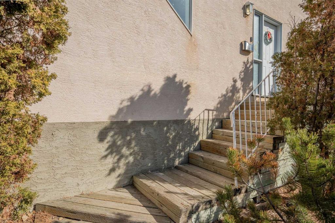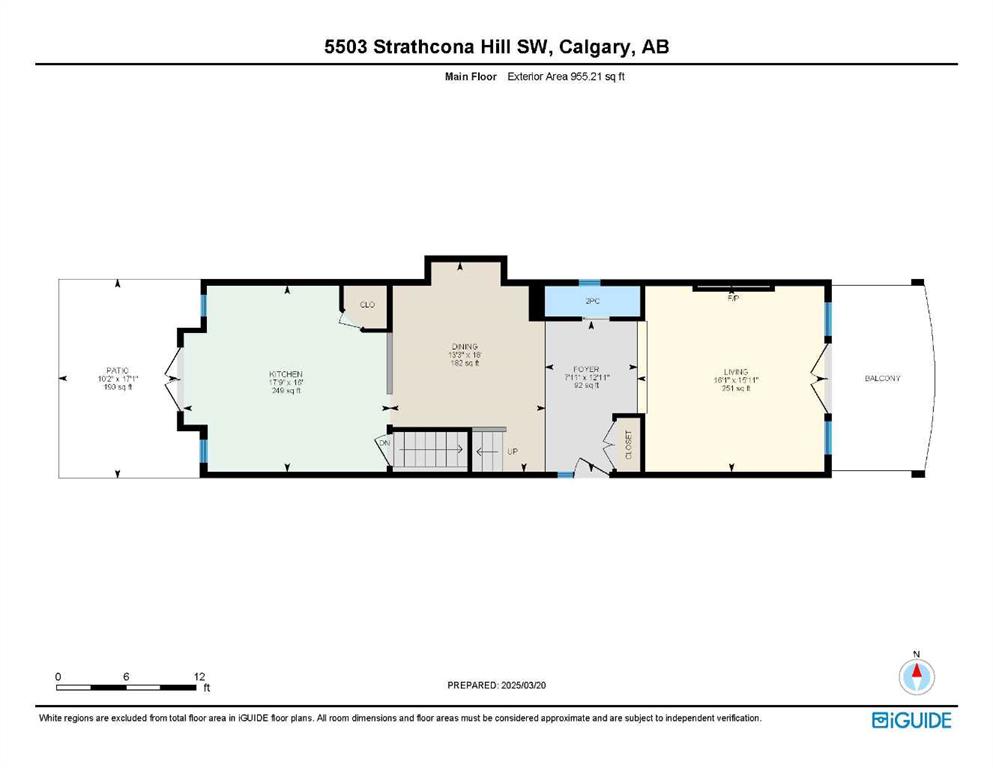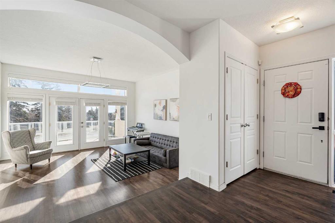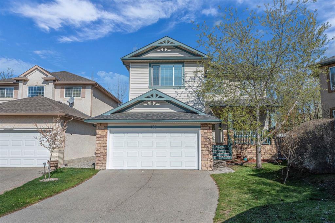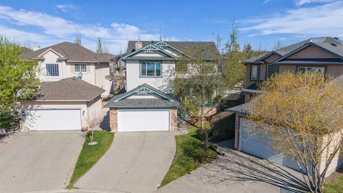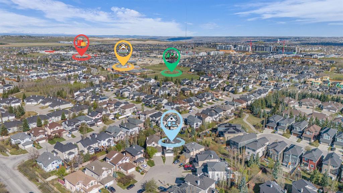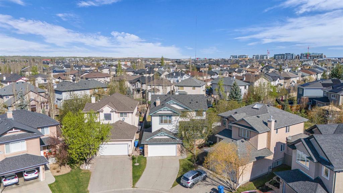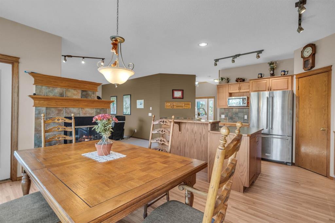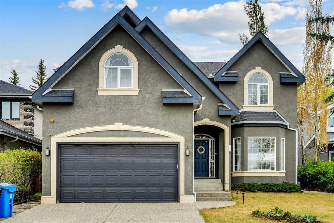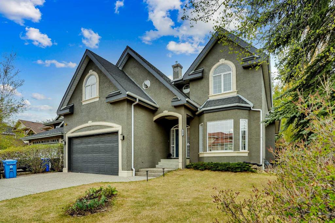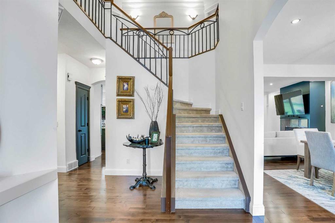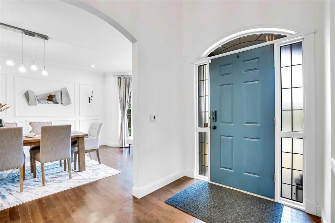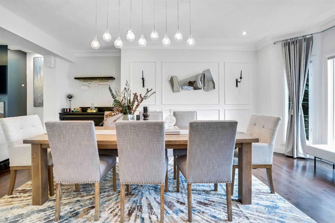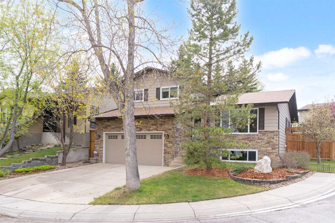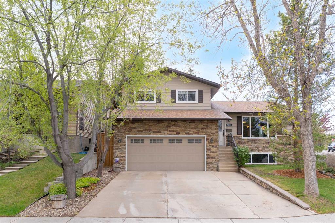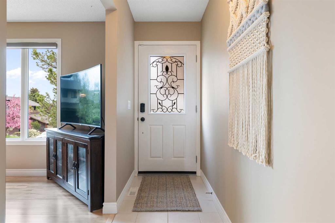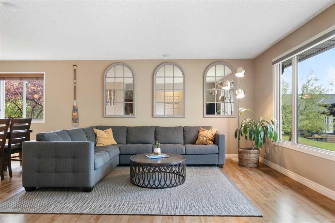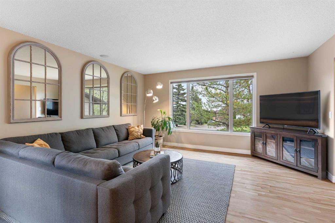355 Coach Ridge Rise SW
Calgary T3H 1E9
MLS® Number: A2203578
$ 867,000
4
BEDROOMS
3 + 0
BATHROOMS
1,355
SQUARE FEET
1979
YEAR BUILT
Welcome to this beautifully updated 4-bedroom, 3-bathroom bungalow nestled on a quiet street in sought-after Coach Hill. This home offers a bright, open-concept layout featuring a stylish kitchen with quartz countertops, stainless steel appliances, abundant cabinetry & a convenient kitchen nook with updated bay window. The sunken living room is filled with natural light & showcases a striking floor-to-ceiling river rock fireplace & vaulted ceiling. Imagine curling up with a good book! Host dinner parties with friends & family in the spacious formal dining room. The main floor includes a spacious primary bedroom with a 3-piece ensuite, two additional bedrooms & a 4-piece bathroom with jetted jacuzzi Swirlpool tub. Downstairs, the fully finished walk-out basement provides a generous family room, a fourth bedroom, a beautifully renovated 3-piece bathroom with a steam shower & laundry room. Enjoy carpet-free living with original hardwood on the main & luxury vinyl plank flooring down & heated floors in the ensuite & basement bath for added comfort. Recent upgrades include: new LVP in basement & on stairs, all new triple-pane windows & patio doors, renovated bathrooms, new interior doors, A/C, new furnace & hot water tank (2016), fresh interior & exterior paint, new cedar top on the upper deck, upgraded deck railing, some updated appliances, upgraded attic insulation. The large, south-facing backyard is fully landscaped & features an upper deck perfect for outdoor entertaining. A double attached garage (tandem) completes this incredible package. This amazing location is across the street from a playground, walking distance to great schools, shopping & coffee shops & is only a 15 minute drive to downtown. Connect to the bike paths from nearby Edworthy Park or head West to the mountains. Move-in ready & loaded with value — don’t miss your chance to own this exceptional home!
| COMMUNITY | Coach Hill |
| PROPERTY TYPE | Detached |
| BUILDING TYPE | House |
| STYLE | Bungalow |
| YEAR BUILT | 1979 |
| SQUARE FOOTAGE | 1,355 |
| BEDROOMS | 4 |
| BATHROOMS | 3.00 |
| BASEMENT | Finished, Full, Walk-Out To Grade |
| AMENITIES | |
| APPLIANCES | Central Air Conditioner, Dishwasher, Garage Control(s), Gas Stove, Microwave Hood Fan, Refrigerator, Window Coverings |
| COOLING | Central Air |
| FIREPLACE | Wood Burning |
| FLOORING | Ceramic Tile, Hardwood, Vinyl |
| HEATING | Forced Air |
| LAUNDRY | In Basement |
| LOT FEATURES | Back Lane, Corner Lot, Landscaped, Lawn, Pie Shaped Lot |
| PARKING | Double Garage Attached, Tandem |
| RESTRICTIONS | None Known |
| ROOF | Asphalt Shingle |
| TITLE | Fee Simple |
| BROKER | RE/MAX Real Estate (Central) |
| ROOMS | DIMENSIONS (m) | LEVEL |
|---|---|---|
| Game Room | 26`6" x 13`2" | Basement |
| Bedroom | 11`7" x 8`11" | Basement |
| 3pc Bathroom | Basement | |
| Laundry | 6`4" x 6`0" | Basement |
| Kitchen | 10`4" x 9`6" | Main |
| Breakfast Nook | 9`0" x 6`1" | Main |
| Dining Room | 15`1" x 8`7" | Main |
| Living Room | 18`3" x 13`6" | Main |
| Bedroom - Primary | 13`2" x 12`3" | Main |
| 3pc Ensuite bath | Main | |
| Bedroom | 11`10" x 8`3" | Main |
| Bedroom | 12`3" x 8`10" | Main |
| 4pc Bathroom | Main |






