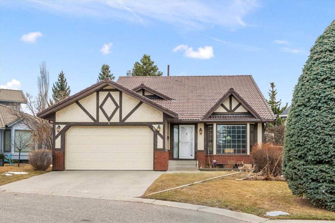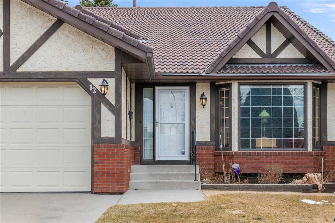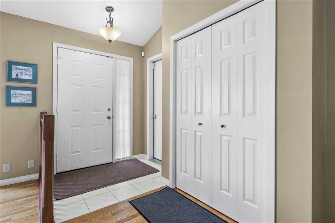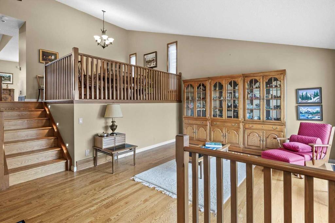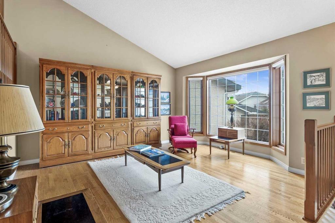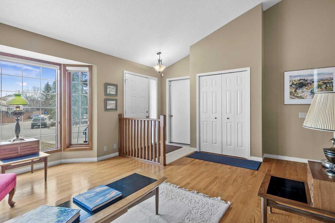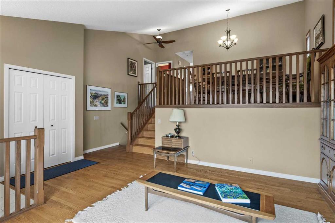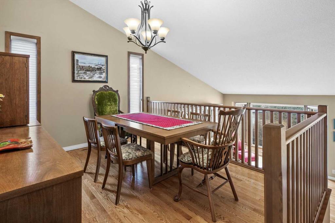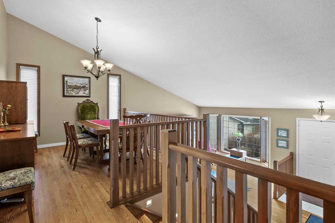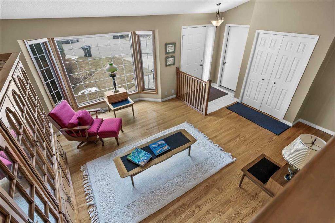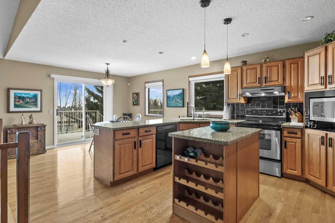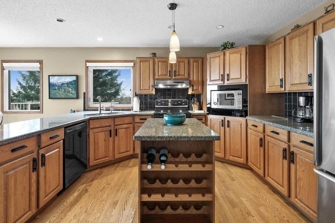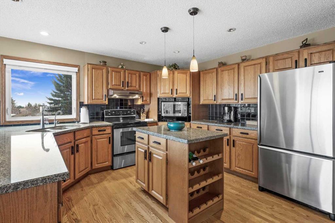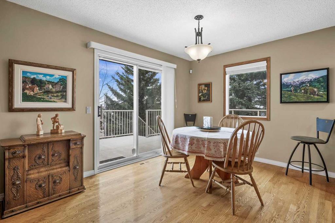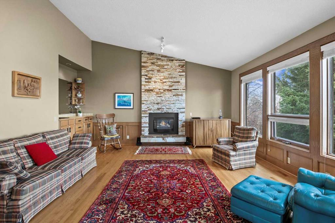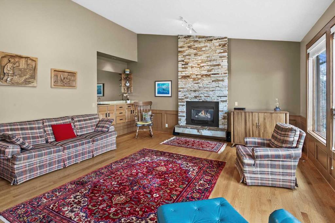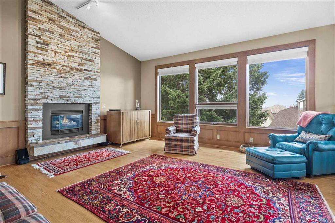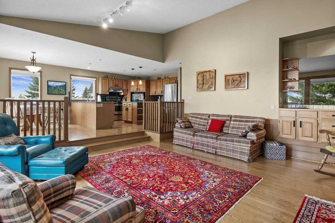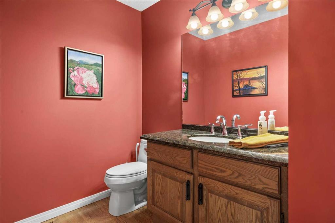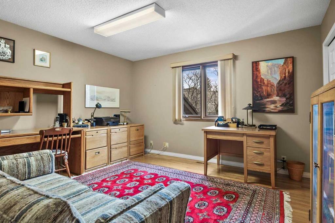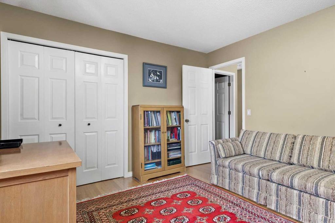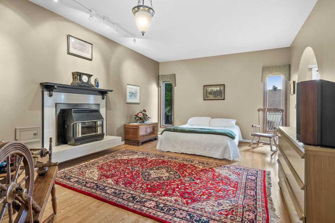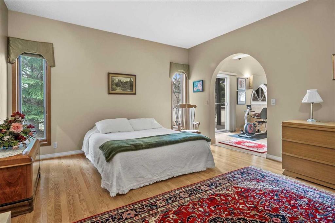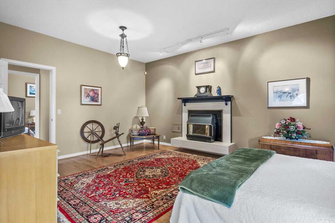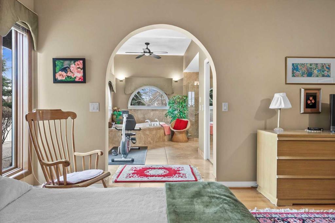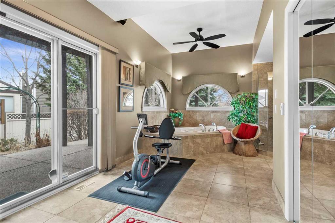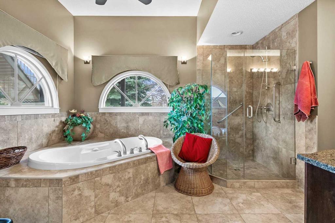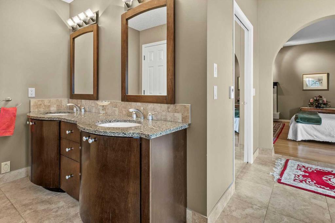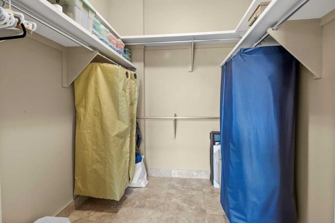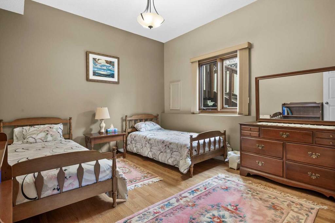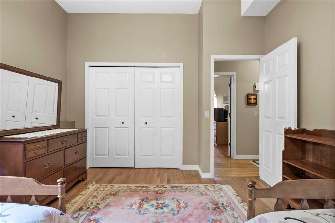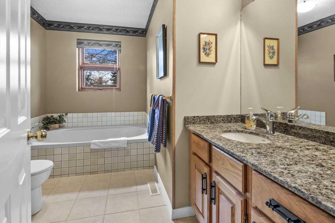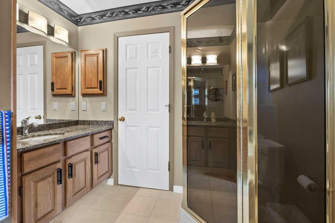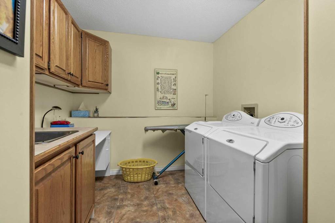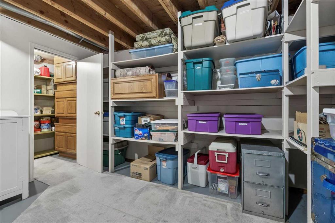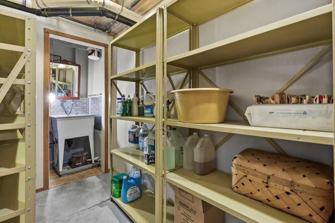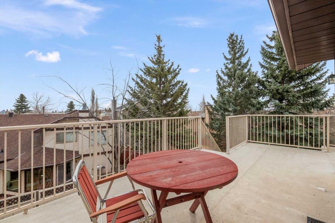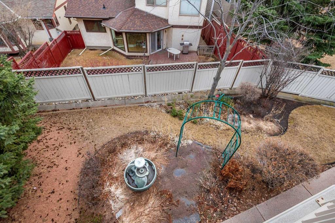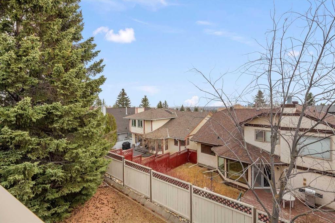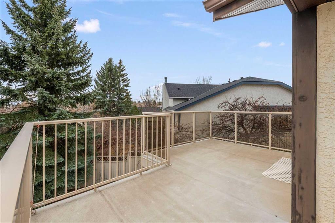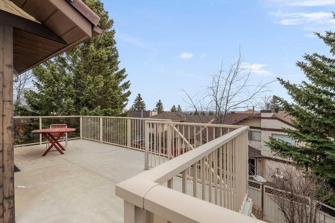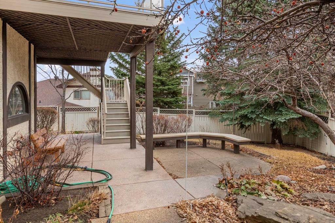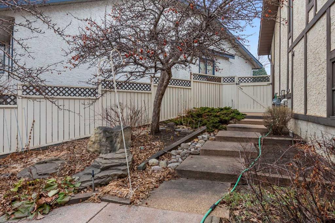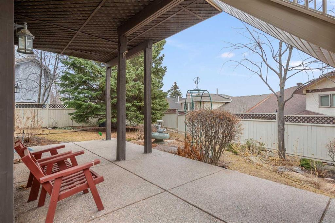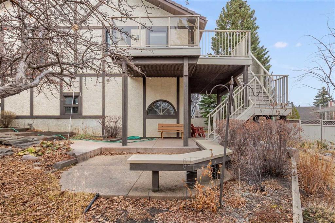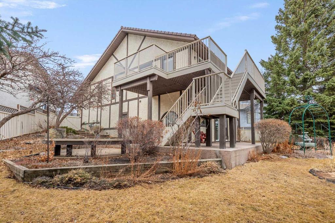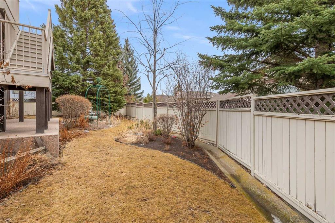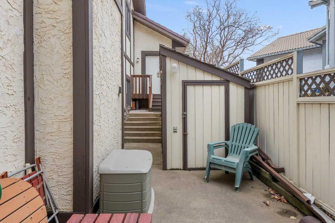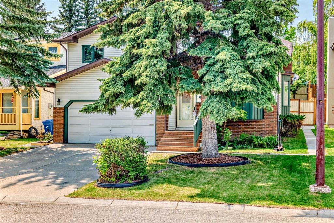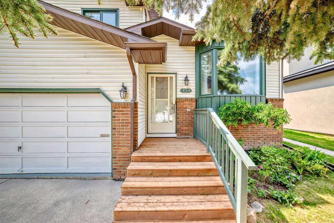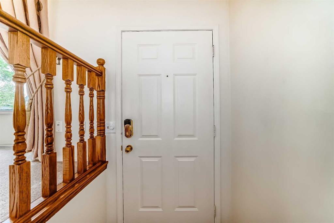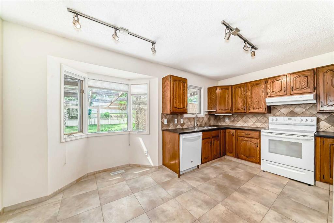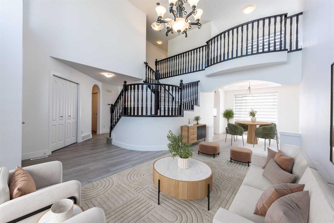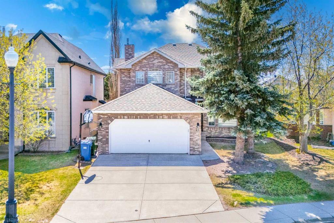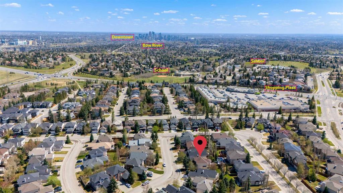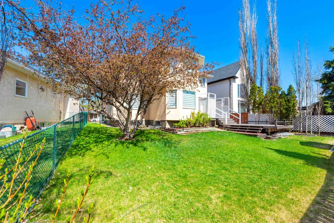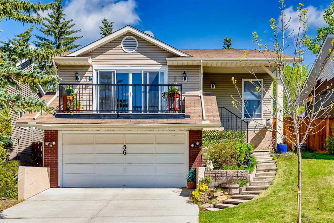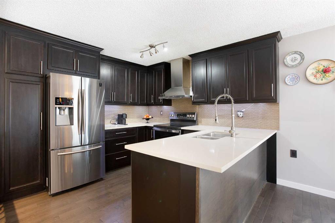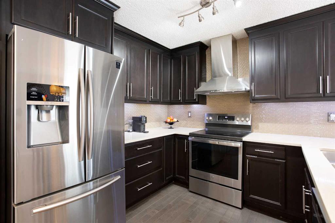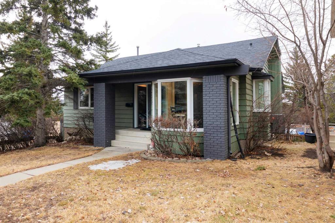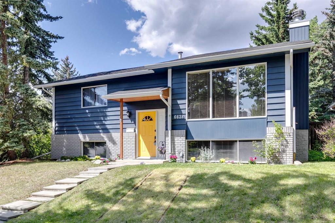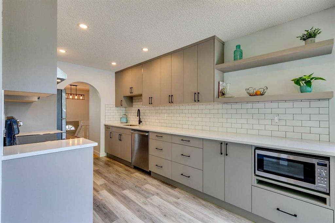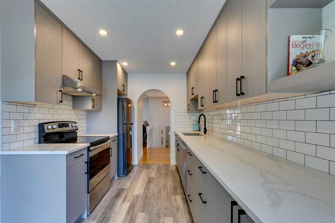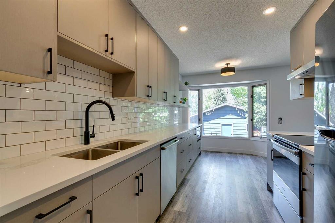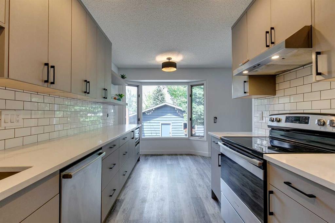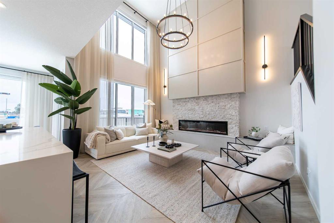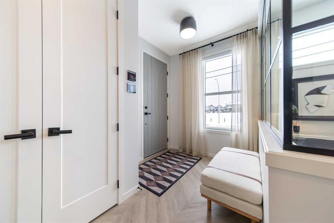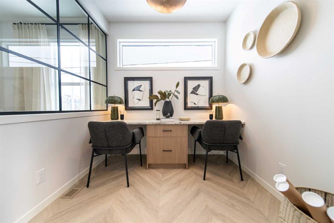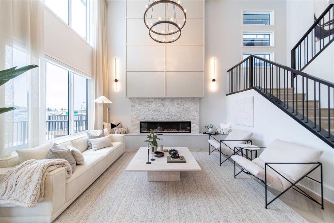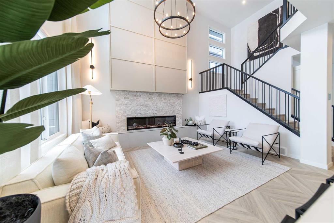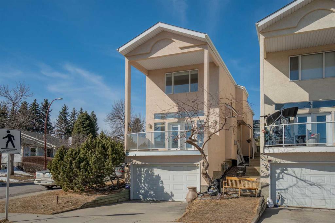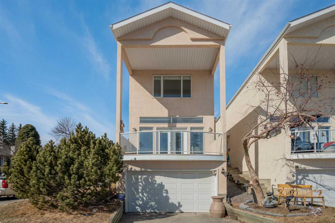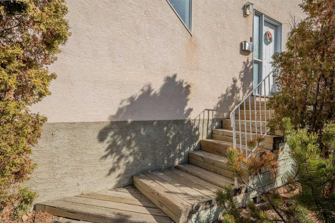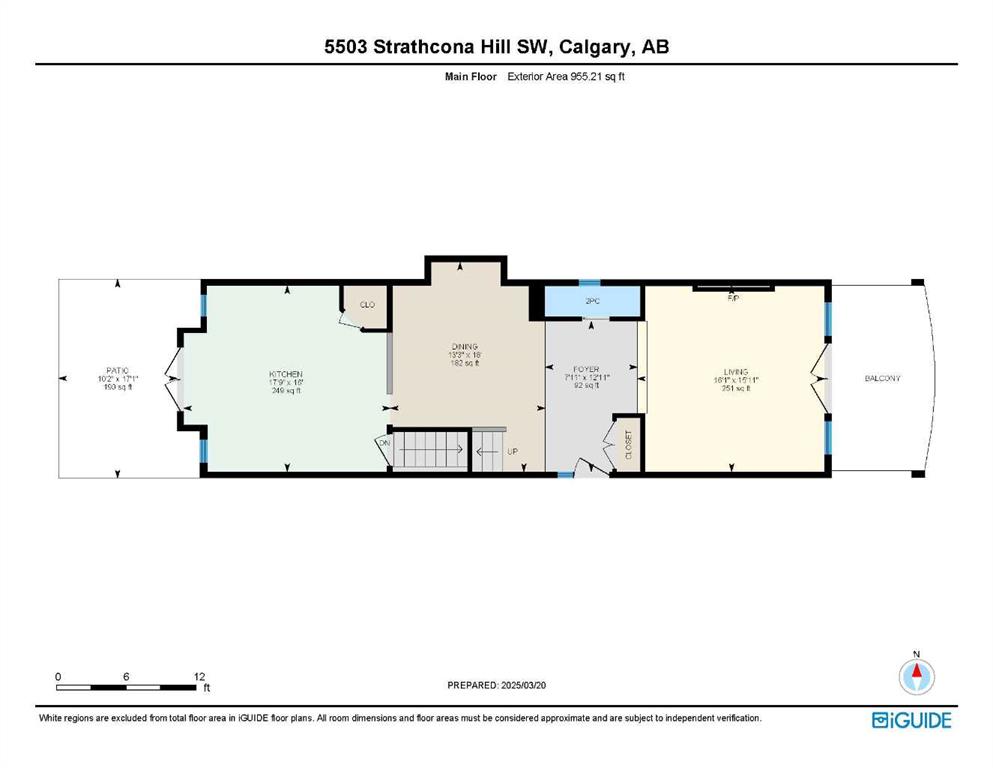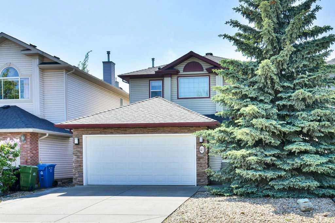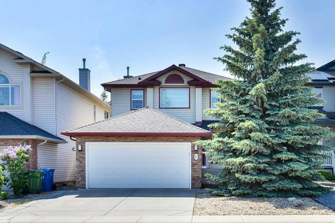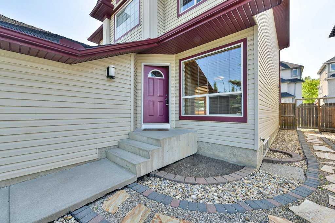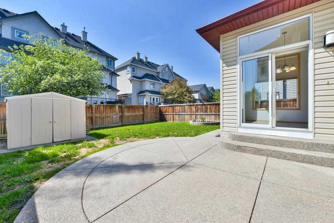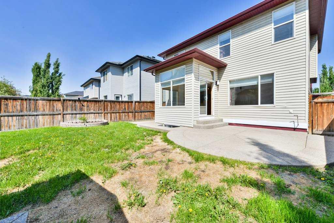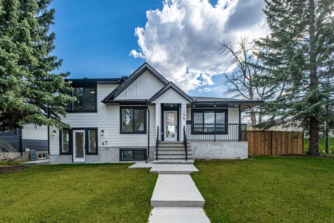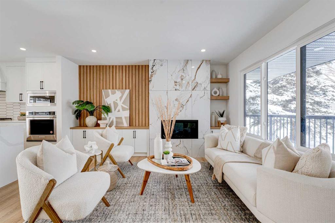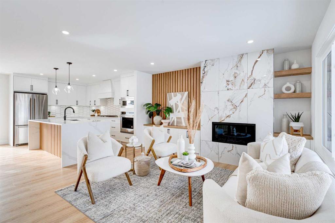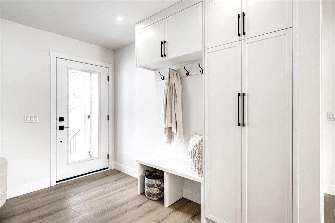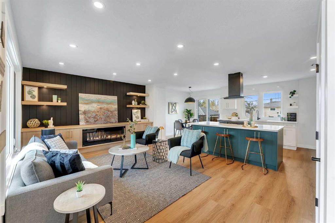12 Strathaven Mews SW
Calgary T3H 2G2
MLS® Number: A2210501
$ 899,900
3
BEDROOMS
2 + 1
BATHROOMS
1,438
SQUARE FEET
1985
YEAR BUILT
" Back on the market " ! This stunning 4 level split offers many custom and wonderful features ! It is located in a quiet cul de sac in walking distance to shopping and two schools, Olympic Park ( secondary public school ) and John Costello ( an elementary catholic ). The home is much larger than it seems with over 2300 sq ft of living space with high and vaulted ceilings. The lower level has a walk out from the primary Bedroom onto a concrete poured deck that is covered by the upper balcony. Ceiling heights throughout are magnificent with a minimum of 9' and 10' often with vaulting adding to the open flow. All levels boast pristine hardwood floors, granite counters and recessed lighting. The balcony has a great view of downtown and allows you to enjoy the subtle perennial garden of your own home. This exceptional home has been well cared for and now offers a new family a wonderful place to live.
| COMMUNITY | Strathcona Park |
| PROPERTY TYPE | Detached |
| BUILDING TYPE | House |
| STYLE | 4 Level Split |
| YEAR BUILT | 1985 |
| SQUARE FOOTAGE | 1,438 |
| BEDROOMS | 3 |
| BATHROOMS | 3.00 |
| BASEMENT | Finished, See Remarks |
| AMENITIES | |
| APPLIANCES | Dryer, Electric Oven, Garage Control(s), Garburator, Microwave Hood Fan, Refrigerator, Washer, Window Coverings |
| COOLING | None |
| FIREPLACE | Family Room, Gas, Primary Bedroom |
| FLOORING | Ceramic Tile, Hardwood |
| HEATING | High Efficiency, Forced Air, Natural Gas |
| LAUNDRY | In Basement |
| LOT FEATURES | Back Yard, Cul-De-Sac, Fruit Trees/Shrub(s), Pie Shaped Lot, Views |
| PARKING | Double Garage Attached |
| RESTRICTIONS | None Known |
| ROOF | Clay Tile |
| TITLE | Fee Simple |
| BROKER | Century 21 Bamber Realty LTD. |
| ROOMS | DIMENSIONS (m) | LEVEL |
|---|---|---|
| Storage | 11`7" x 4`9" | Basement |
| Furnace/Utility Room | 17`3" x 19`0" | Basement |
| Walk-In Closet | 7`1" x 6`11" | Lower |
| 4pc Bathroom | 8`2" x 11`2" | Lower |
| 5pc Ensuite bath | 15`9" x 17`2" | Lower |
| Bedroom | 14`4" x 11`6" | Lower |
| Bedroom - Primary | 18`5" x 13`7" | Lower |
| Laundry | 8`6" x 11`4" | Lower |
| Living Room | 14`7" x 12`7" | Main |
| 2pc Bathroom | 5`3" x 8`7" | Second |
| Bedroom | 13`3" x 12`2" | Second |
| Dining Room | 10`6" x 12`1" | Second |
| Family Room | 16`11" x 18`1" | Second |
| Kitchen | 13`3" x 15`4" | Second |
| Nook | 9`5" x 12`10" | Second |

