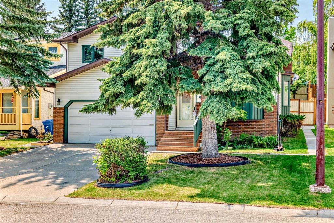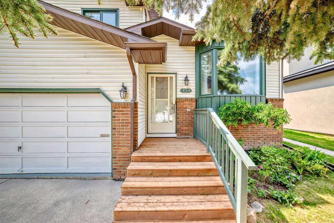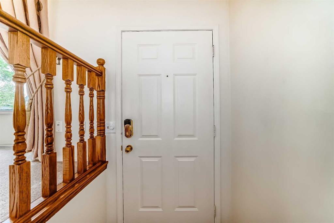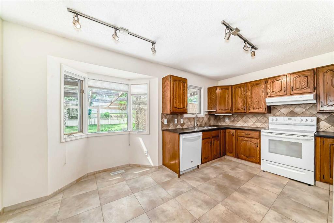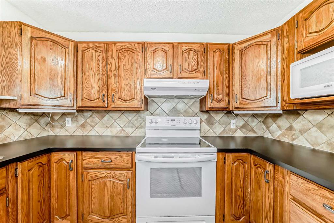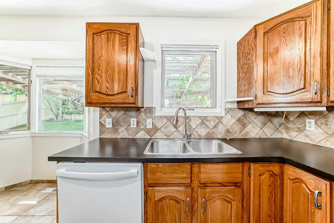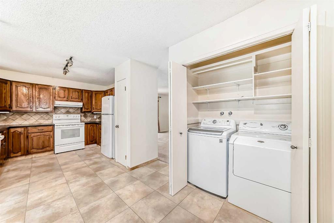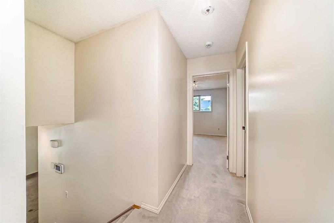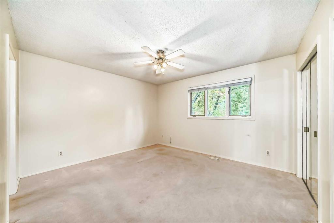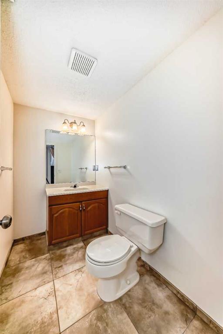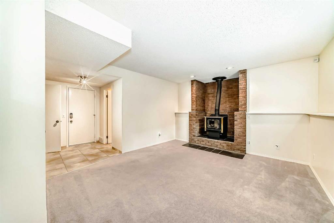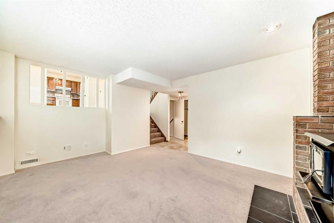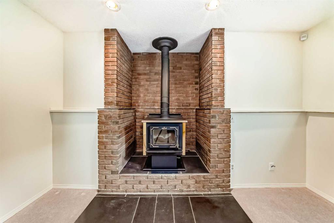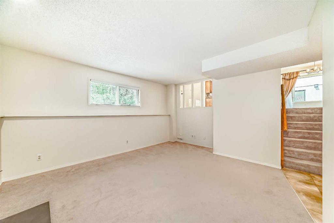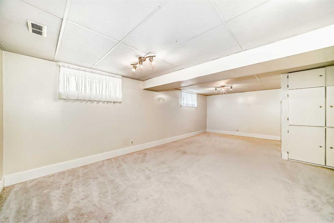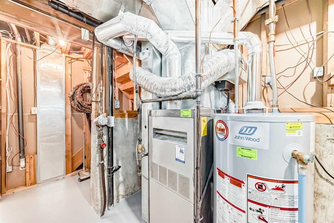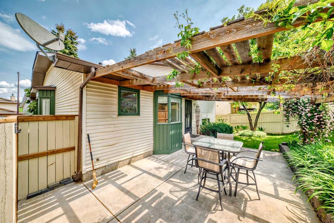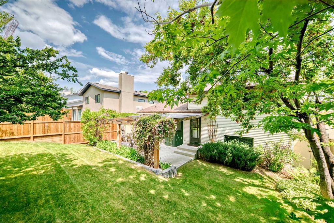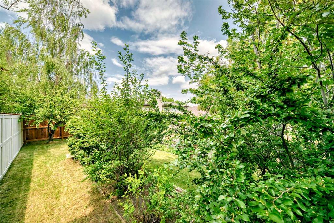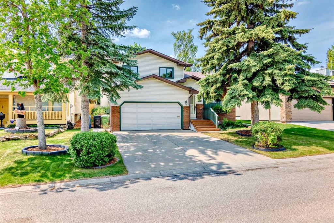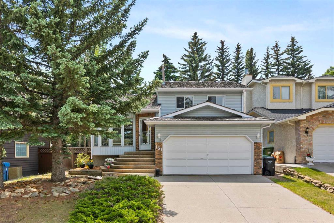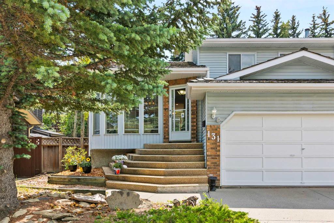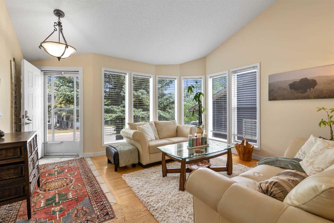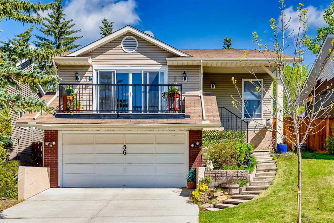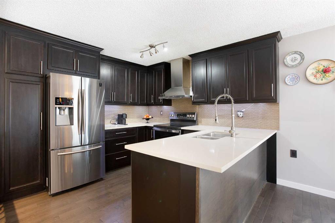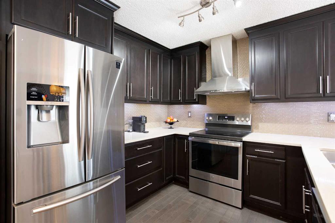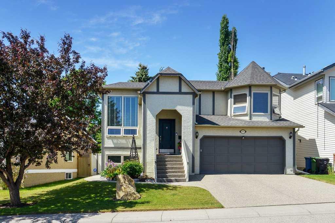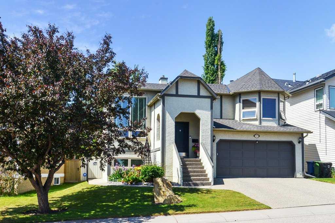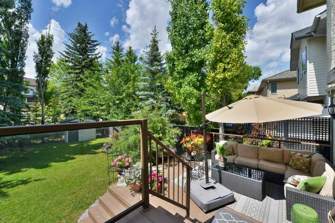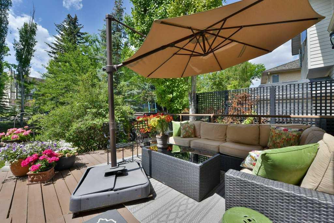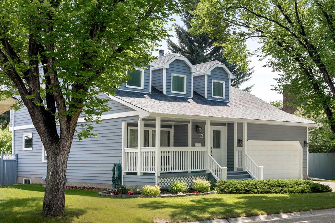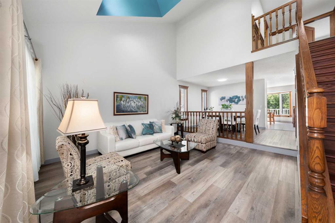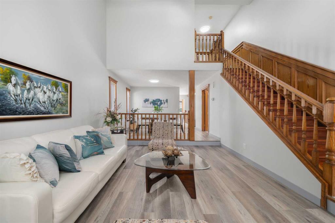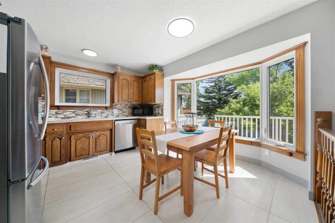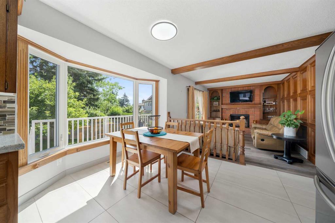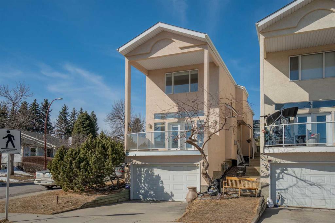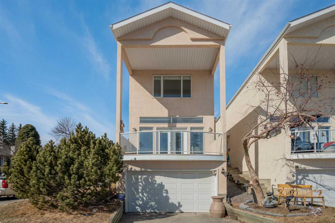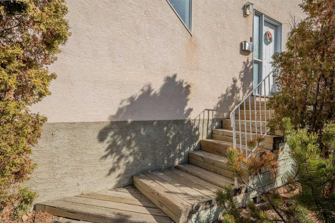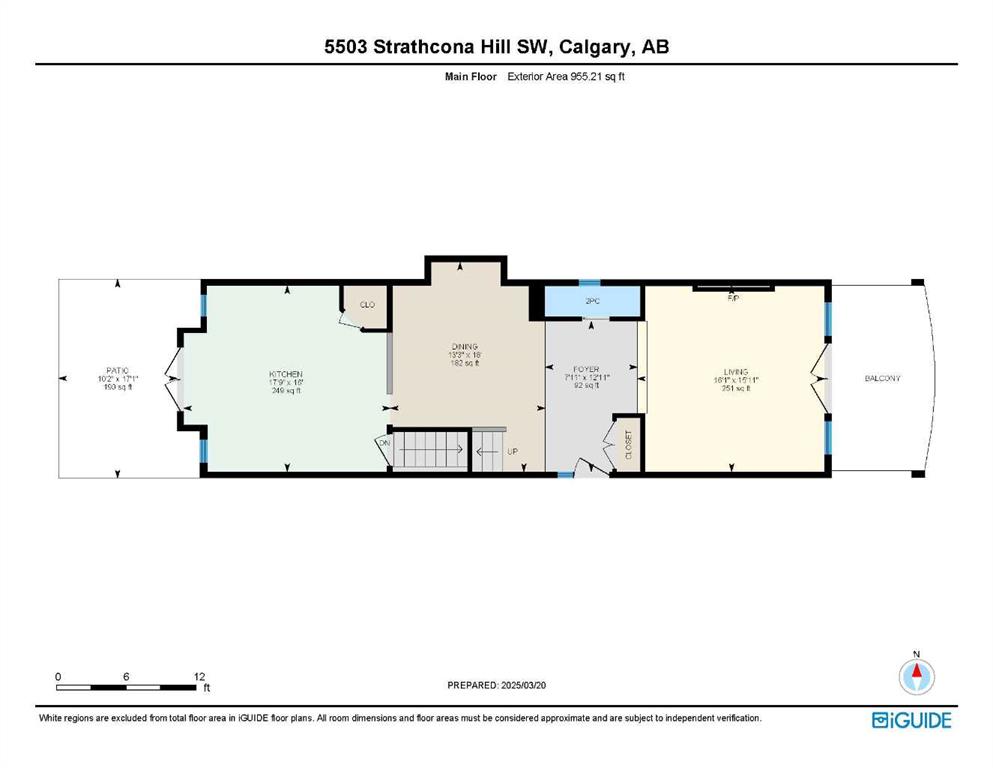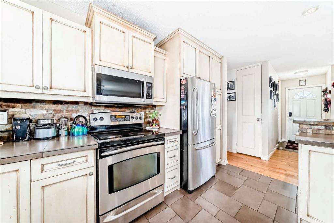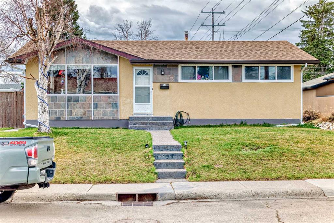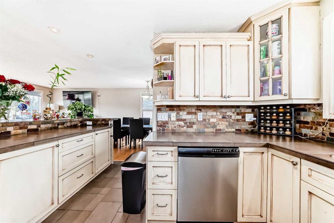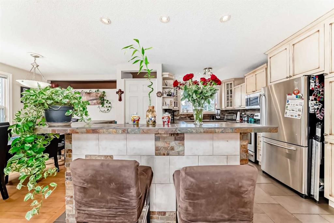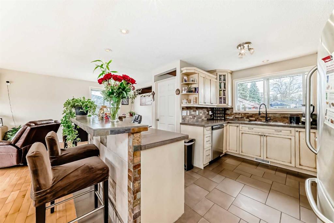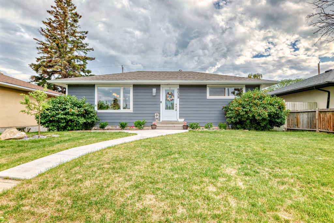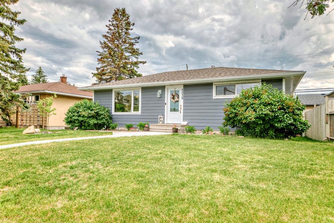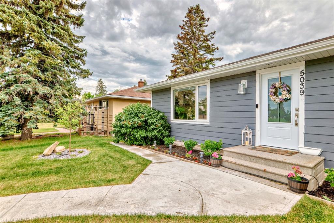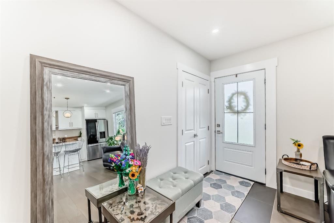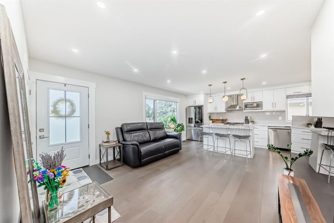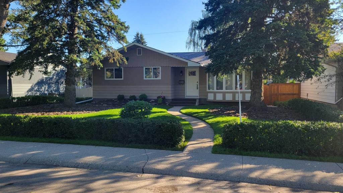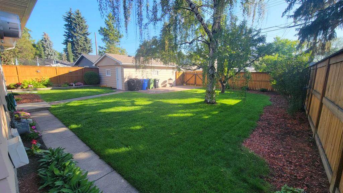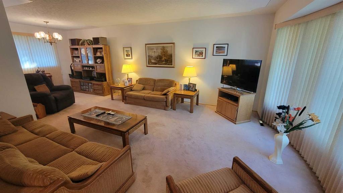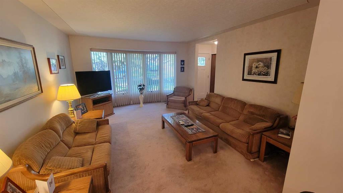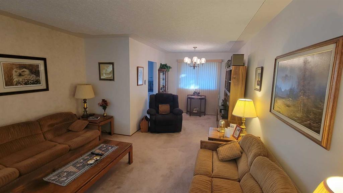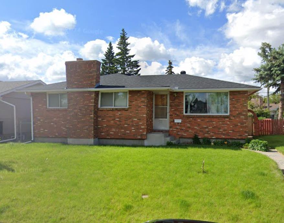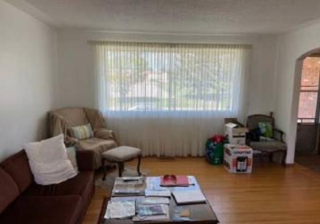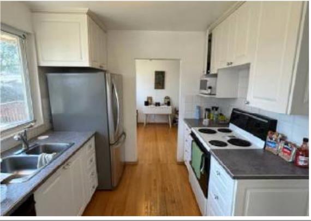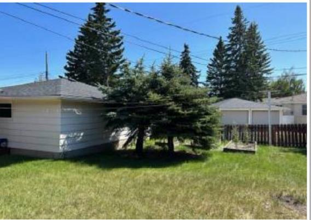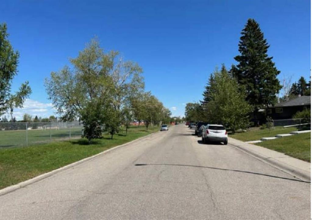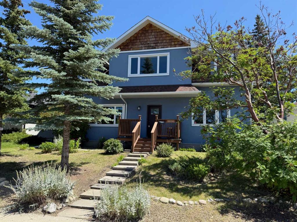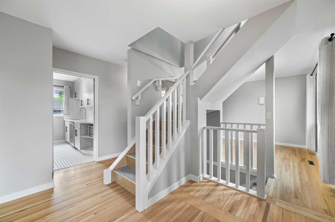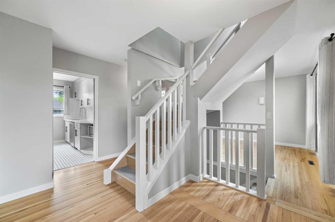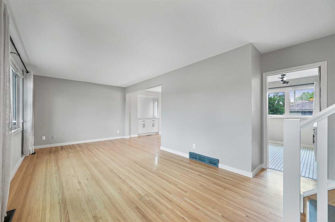139 Stratton Crescent SW
Calgary T3H1T7
MLS® Number: A2227257
$ 780,000
4
BEDROOMS
2 + 1
BATHROOMS
1,425
SQUARE FEET
1985
YEAR BUILT
** NEW PRICE ** Location, location, nestled on a quiet crescent walking distance to both schools and steps to the treed ravine pathway. Great curb appeal. Brand new MicroPro sienna warm brown pressure treated deck boards just installed on the front steps. Sunny southwest facing park like backyard is fenced and private. New treated wood stepped style fence on the westside accommodates the terraced yard nicely. Very nice concrete patio, planter, pergola with vines and gas line for BBQ. Kitchen has raised panel oak kitchen cabinets, updated appliance, pantry and bay window overlooking your huge backyard oasis perfect for summer barbeques and nights under the stars. Convenient main floor laundry with newer washer and dryer. Free standing wood burning stove (cleaned one year ago) with brick surround in the family room. Total of 4 bedroom. Primary bedroom with 3 piece ensuite with upgraded shower enclosure and toilet. Main 4 piece bathroom has upgraded tile, toilet and brand new exhaust fan. Updated with beautiful neutral 18"X18" ceramic tile flooring throughout the kitchen, nook, front and back entry and all three bathrooms. Double front attached garage insulated and heated. Copper water pipes not poly-b. Upgraded BP Everest 40 roof shingles in 2008. Upgraded attic insulation to lower energy bills and improve home comfort. Eavestrough approximately 5 years old. Located within walking distance to Olympic Heights Elementary and John Costello School. Don’t miss out call your favourite realtor and book your private tour of this well maintained Strathcona Park home!
| COMMUNITY | Strathcona Park |
| PROPERTY TYPE | Detached |
| BUILDING TYPE | House |
| STYLE | 4 Level Split |
| YEAR BUILT | 1985 |
| SQUARE FOOTAGE | 1,425 |
| BEDROOMS | 4 |
| BATHROOMS | 3.00 |
| BASEMENT | Finished, Full |
| AMENITIES | |
| APPLIANCES | Dishwasher, Dryer, Electric Stove, Microwave, Refrigerator, Washer, Window Coverings |
| COOLING | None |
| FIREPLACE | Family Room, Free Standing, Glass Doors, Wood Burning Stove |
| FLOORING | Carpet, Ceramic Tile |
| HEATING | Forced Air, Natural Gas |
| LAUNDRY | Main Level |
| LOT FEATURES | Back Yard, Private, Street Lighting, Treed |
| PARKING | Double Garage Attached, Heated Garage, Insulated |
| RESTRICTIONS | Restrictive Covenant-Building Design/Size, Underground Utility Right of Way |
| ROOF | Asphalt Shingle |
| TITLE | Fee Simple |
| BROKER | CIR Realty |
| ROOMS | DIMENSIONS (m) | LEVEL |
|---|---|---|
| Bedroom | 12`0" x 11`0" | Lower |
| Family Room | 13`0" x 12`8" | Lower |
| 2pc Bathroom | Lower | |
| Living/Dining Room Combination | 28`0" x 15`9" | Main |
| Kitchen With Eating Area | 15`5" x 10`10" | Main |
| Bedroom - Primary | 15`4" x 11`11" | Second |
| Bedroom | 16`0" x 9`3" | Second |
| Bedroom | 17`0" x 9`4" | Second |
| 4pc Bathroom | Second | |
| 3pc Ensuite bath | Second |


