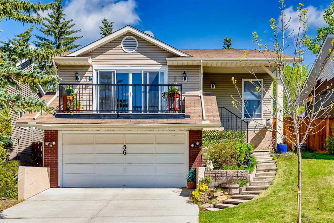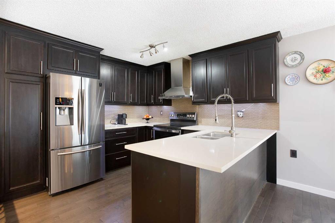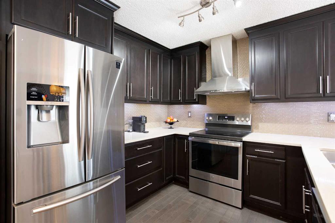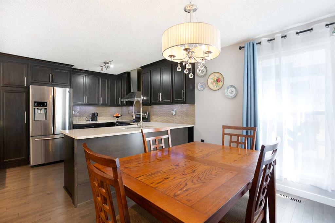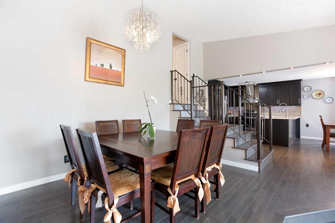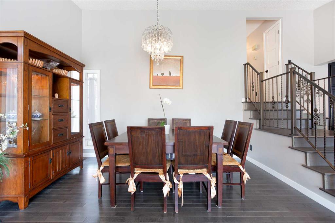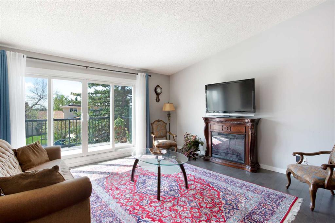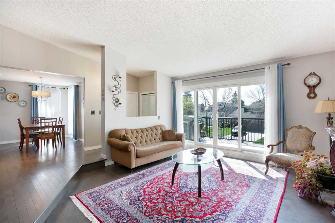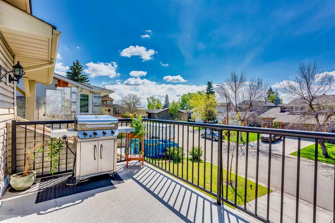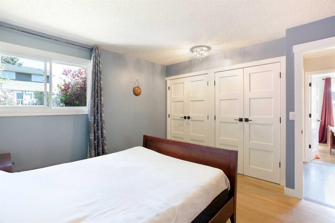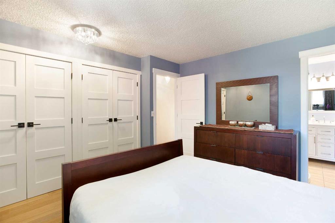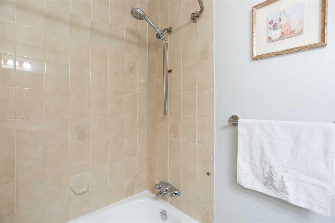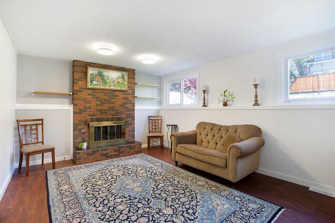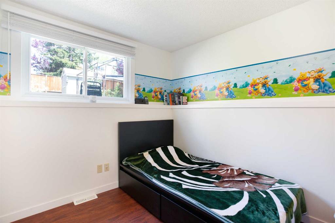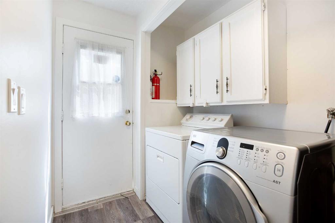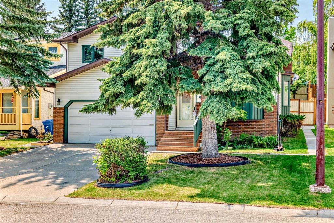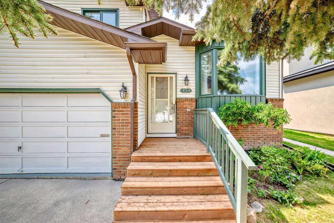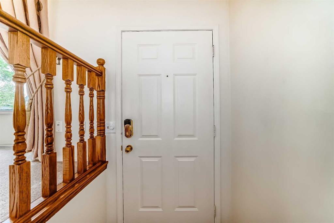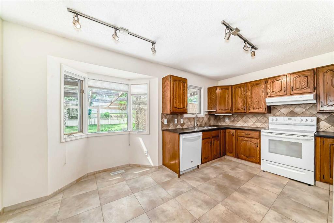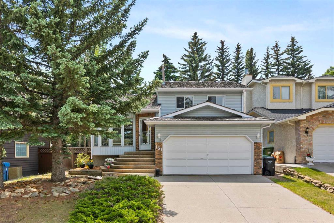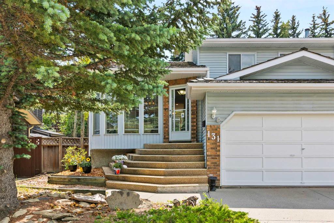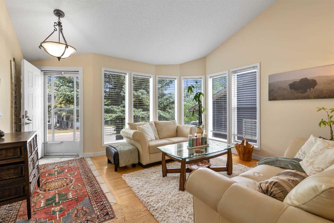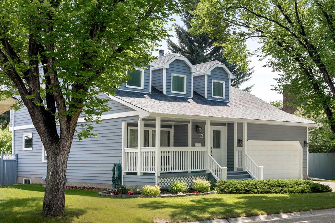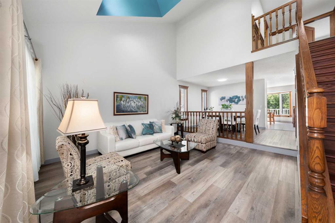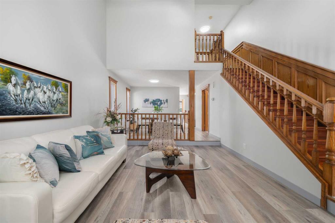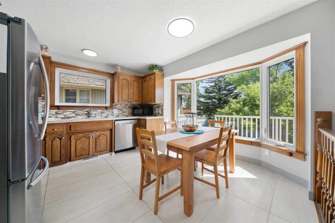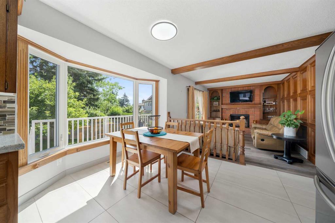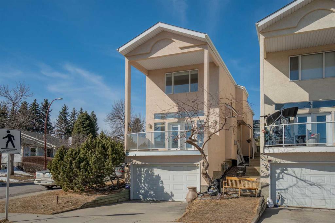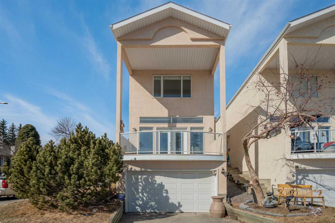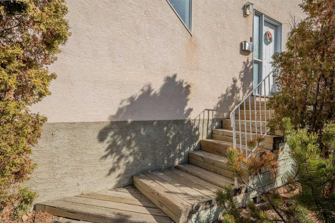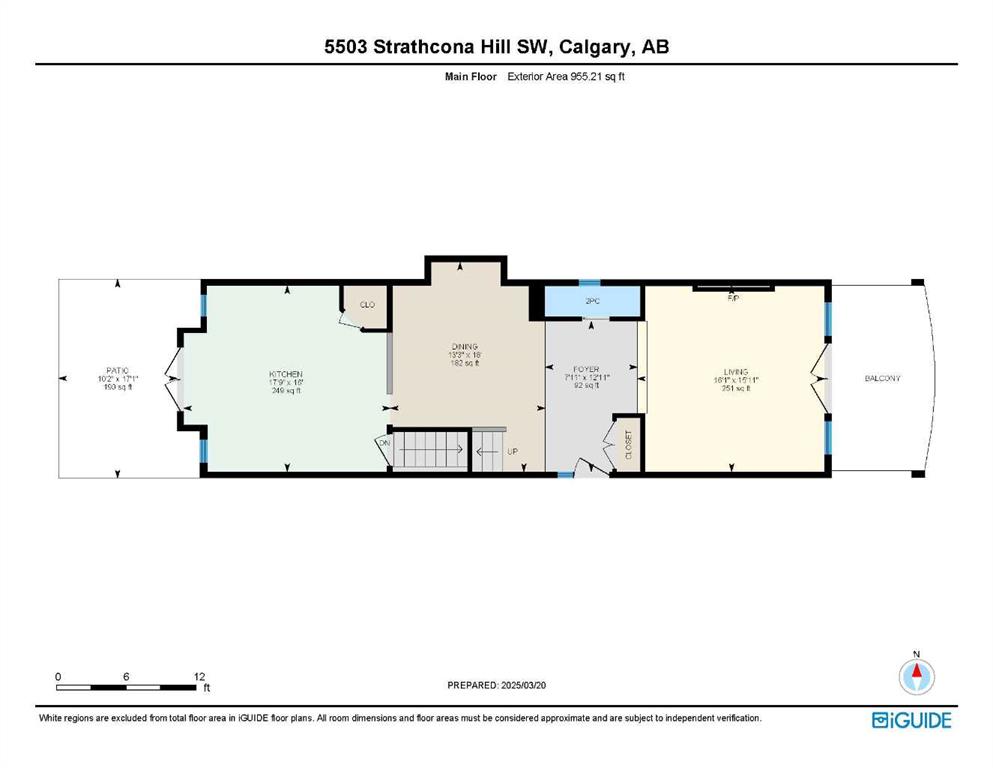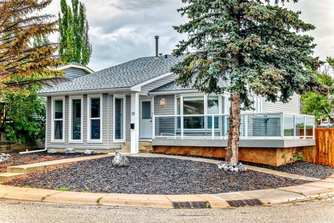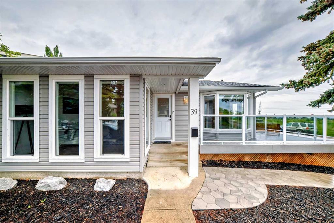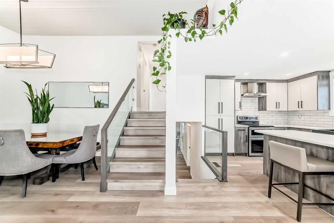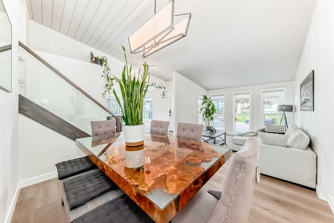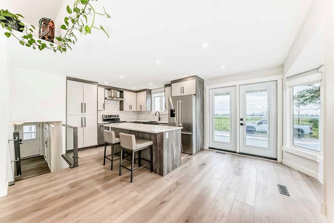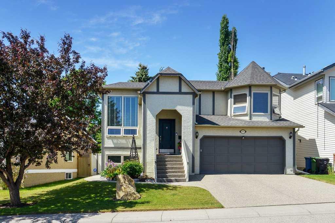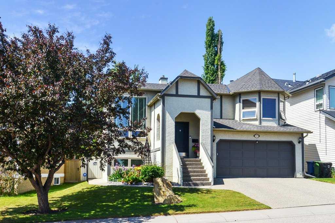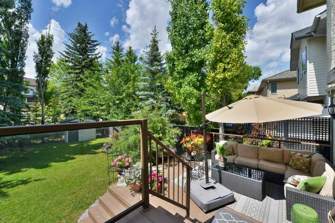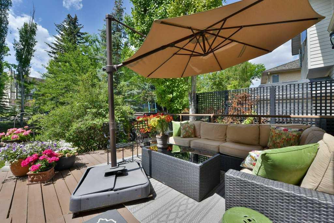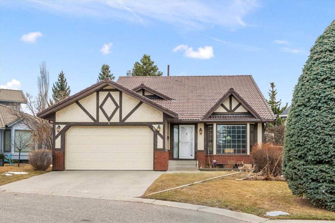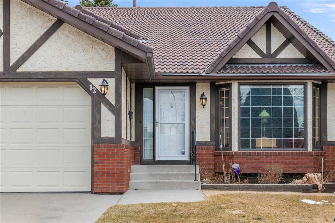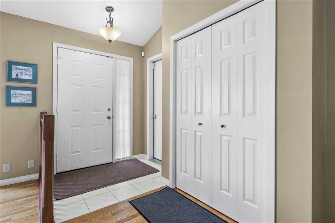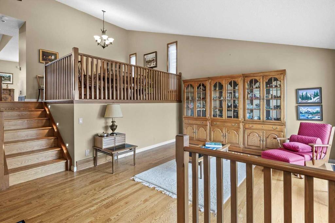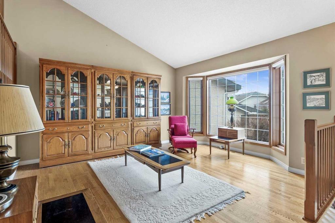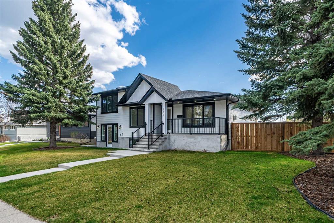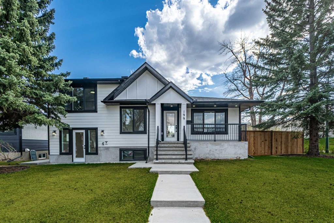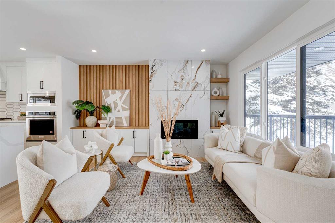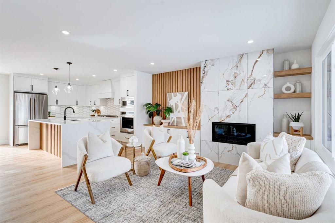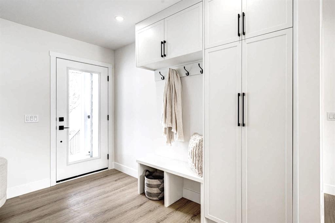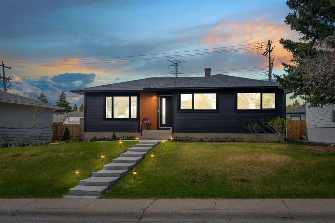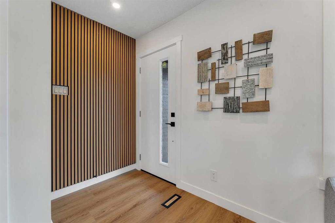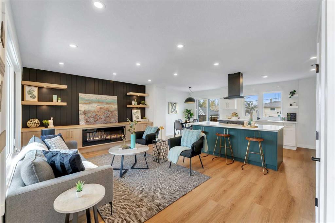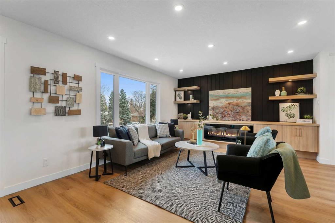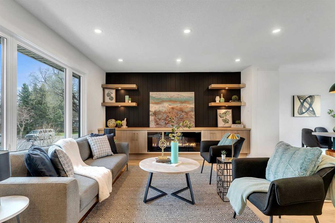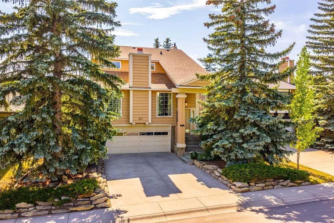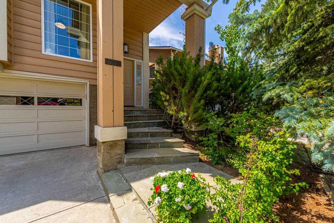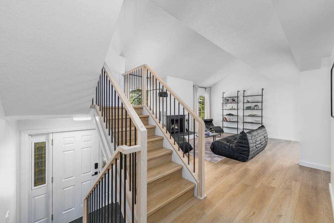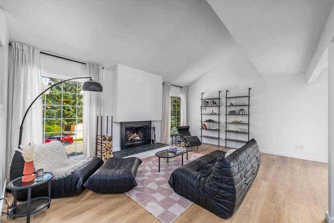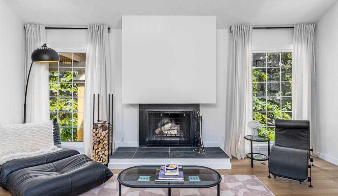56 Strathclair Place SW
Calgary T3H 1H1
MLS® Number: A2222003
$ 850,000
5
BEDROOMS
3 + 0
BATHROOMS
1,268
SQUARE FEET
1979
YEAR BUILT
***OPEN HOUSE - Saturday, June 28, 12:00 - 4:00*** Welcome to this beautifully maintained 5-bedroom, 3-bathroom home located in the highly sought-after community of Strathcona Park. With over 2,000 sq ft of developed living space across a versatile 4-level split layout, this property is perfect for families or investors. Step into the bright main floor, where vaulted ceilings and newer hardwood floors create a warm and inviting ambiance. The updated kitchen boasts stainless steel appliances, sleek modern cabinetry, and generous counter space, perfect for cooking and entertaining. Walk out directly to a spacious deck, ideal for morning coffee or summer BBQs. Upstairs, you'll find a spacious primary bedroom with a beautifully updated 3 piece ensuite with two closets. Two spare bedrooms rest just down the hall, next to a fully updated 4 piece common bathroom. The lower level features a cozy family room with a real wood-burning fireplace, a third bathroom, and a flexible fourth bedroom or home office. The finished basement offers a fifth bedroom which is ideal for a guest room, gym, or recreation space. Additional features include an attached double garage, a laundry/mudroom with side entrance, a large crawl space for ample storage, and a large backyard with a shed. Ideally located near top-rated schools, the LRT, Westside Rec Centre, and Stoney Trail, with easy access to the mountains and under 20 minutes to downtown.
| COMMUNITY | Strathcona Park |
| PROPERTY TYPE | Detached |
| BUILDING TYPE | House |
| STYLE | 4 Level Split |
| YEAR BUILT | 1979 |
| SQUARE FOOTAGE | 1,268 |
| BEDROOMS | 5 |
| BATHROOMS | 3.00 |
| BASEMENT | Finished, Full |
| AMENITIES | |
| APPLIANCES | Dishwasher, Electric Stove, Garage Control(s), Microwave, Range Hood, Washer/Dryer, Window Coverings |
| COOLING | None |
| FIREPLACE | Wood Burning |
| FLOORING | Ceramic Tile, Hardwood, Laminate |
| HEATING | Forced Air |
| LAUNDRY | In Basement |
| LOT FEATURES | Back Yard |
| PARKING | Double Garage Attached |
| RESTRICTIONS | Restrictive Covenant, Utility Right Of Way |
| ROOF | Asphalt Shingle |
| TITLE | Fee Simple |
| BROKER | Real Broker |
| ROOMS | DIMENSIONS (m) | LEVEL |
|---|---|---|
| Living Room | 16`11" x 12`0" | Basement |
| Laundry | 10`9" x 5`9" | Basement |
| Bedroom | 9`8" x 8`5" | Basement |
| Bedroom | 14`4" x 10`7" | Basement |
| 3pc Bathroom | 6`8" x 5`7" | Basement |
| 4pc Bathroom | 7`2" x 4`11" | Main |
| 3pc Ensuite bath | 7`3" x 5`7" | Main |
| Bedroom - Primary | 12`3" x 11`11" | Main |
| Bedroom | 11`3" x 8`5" | Main |
| Bedroom | 11`2" x 8`11" | Main |
| Kitchen | 10`6" x 10`4" | Main |
| Breakfast Nook | 11`2" x 8`3" | Main |
| Dining Room | 13`0" x 9`2" | Main |
| Living Room | 14`10" x 14`9" | Main |


