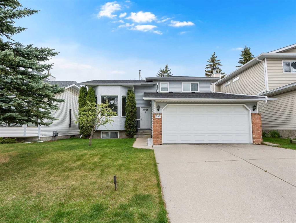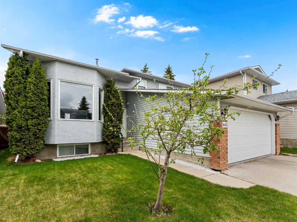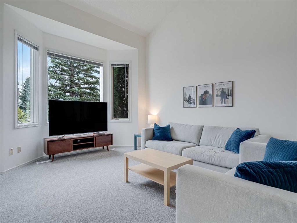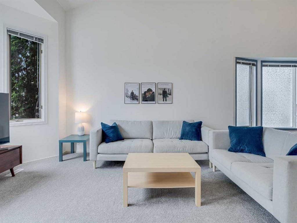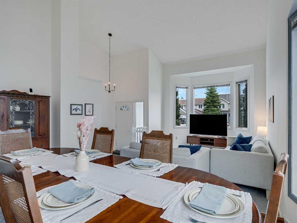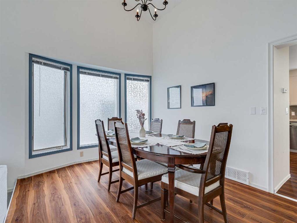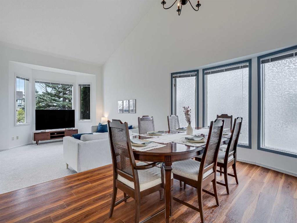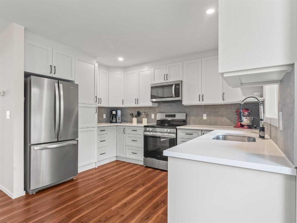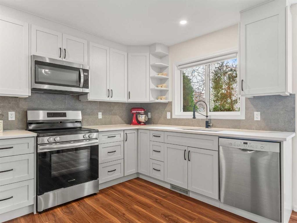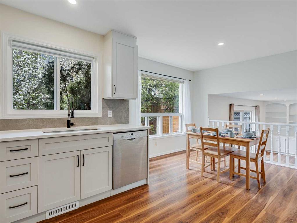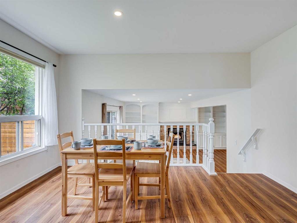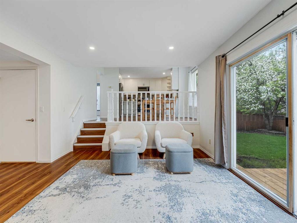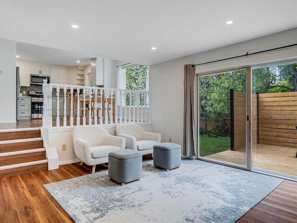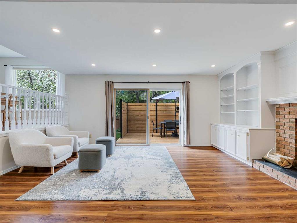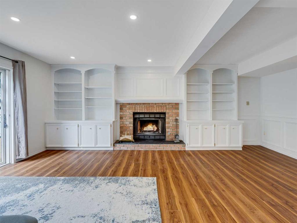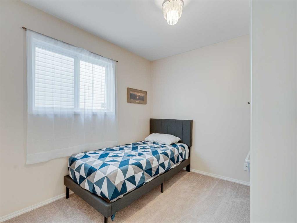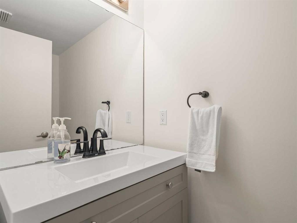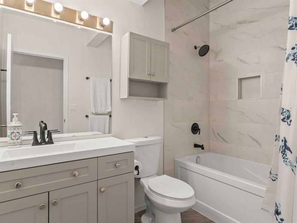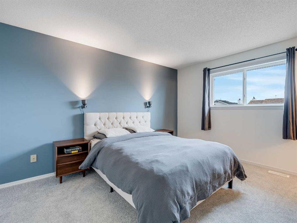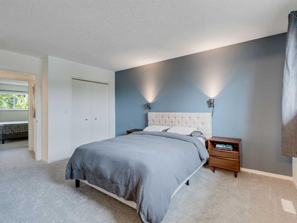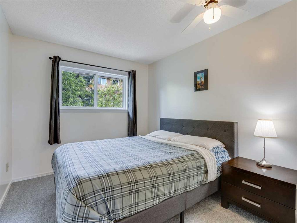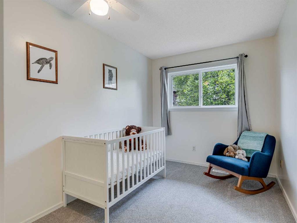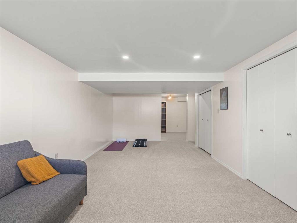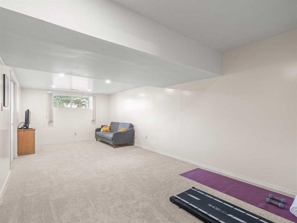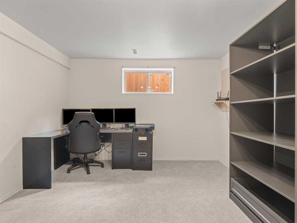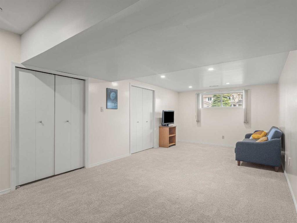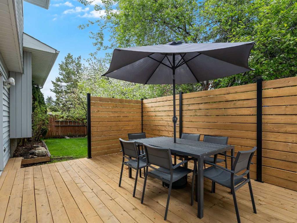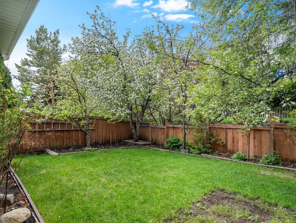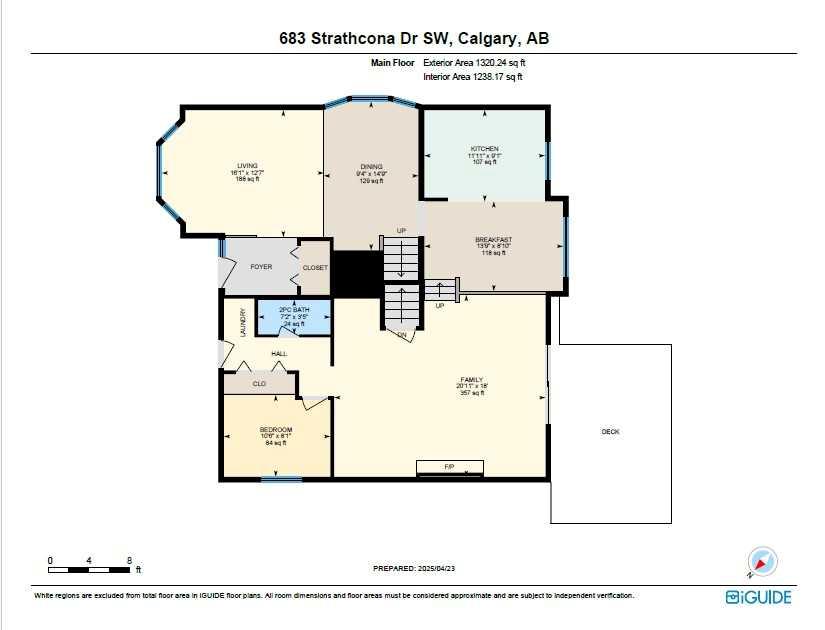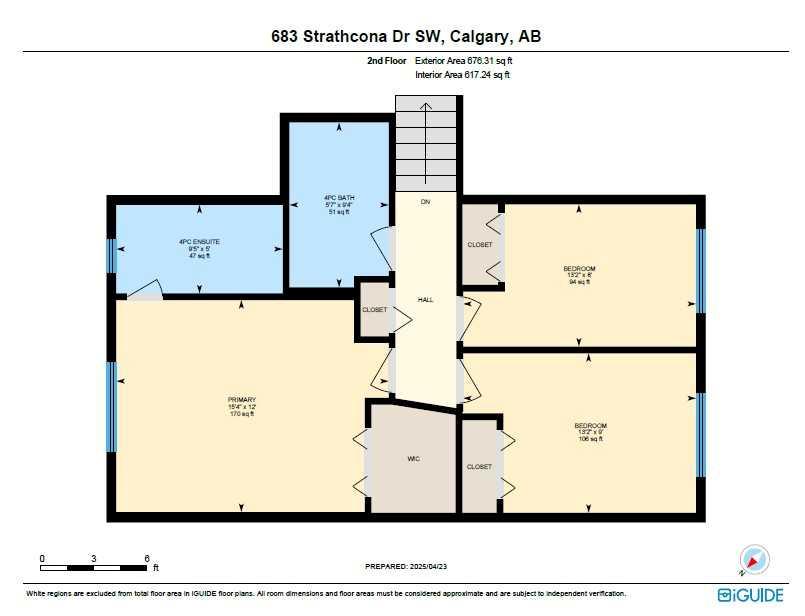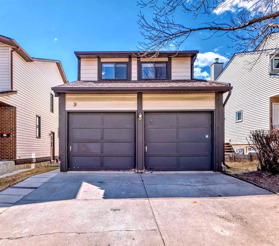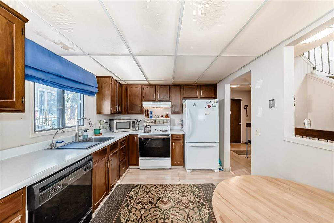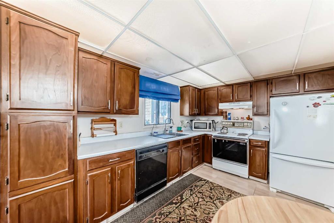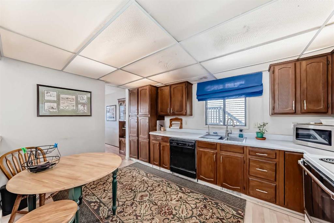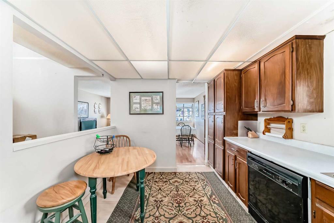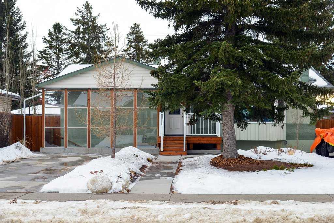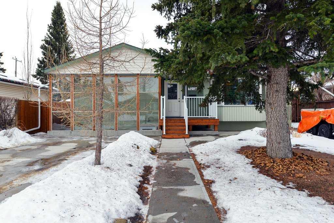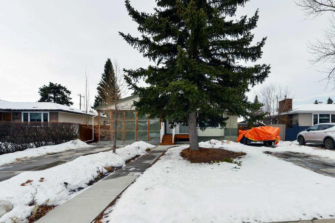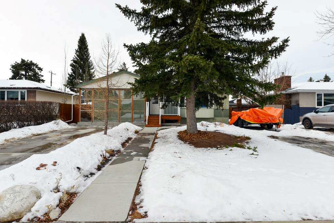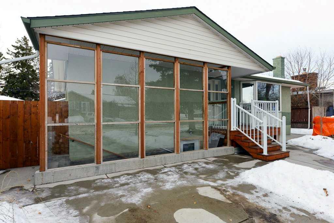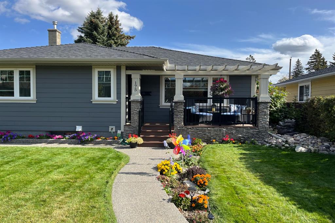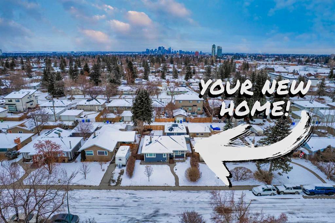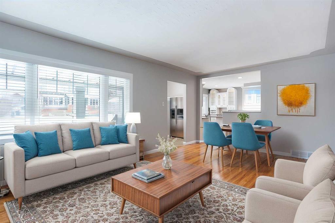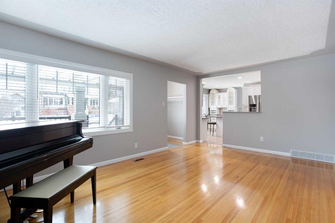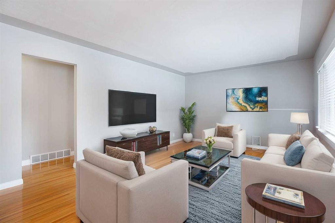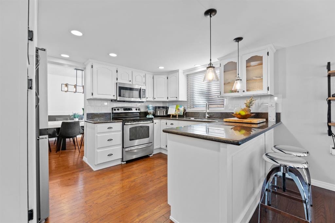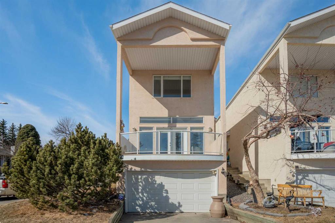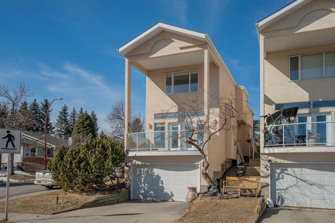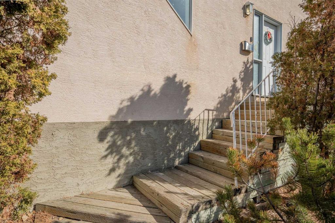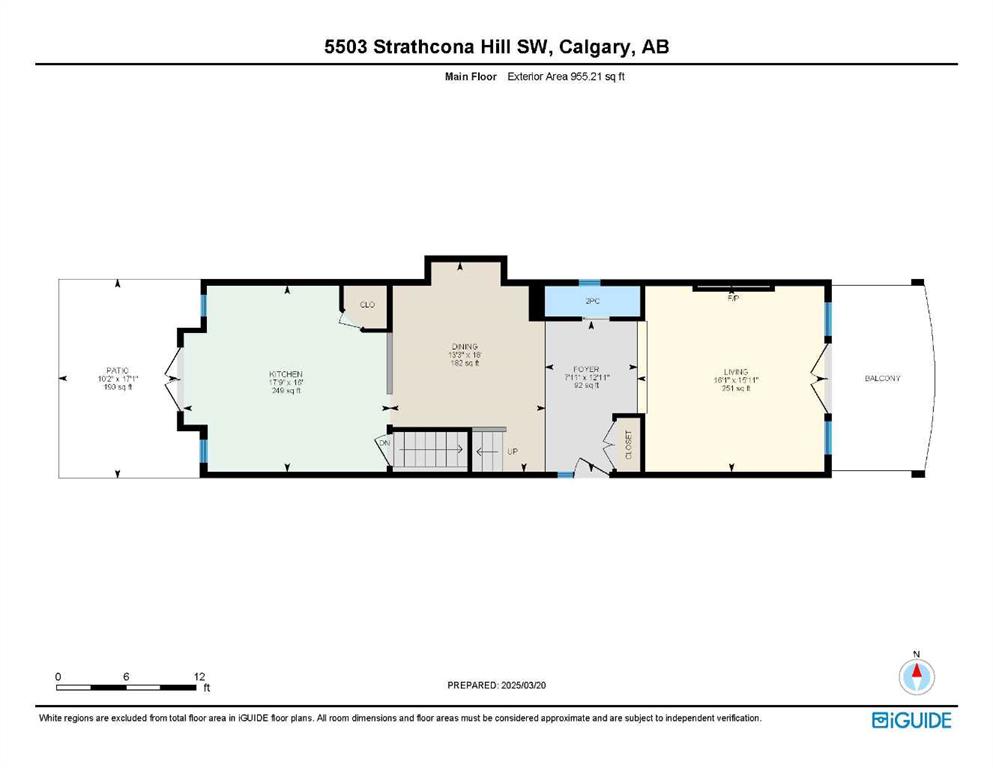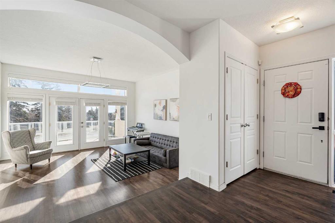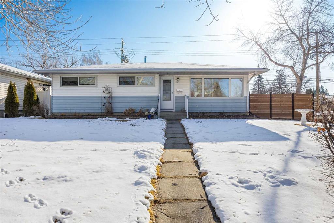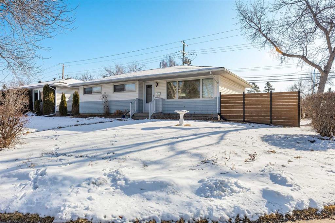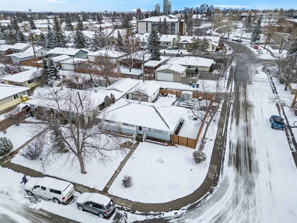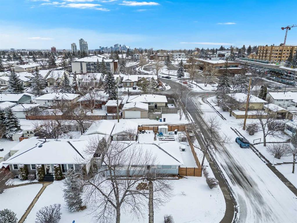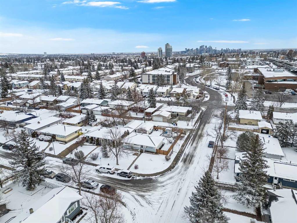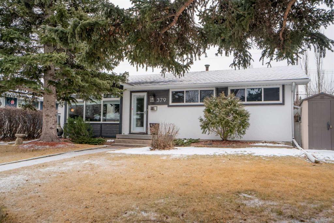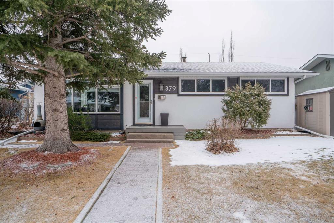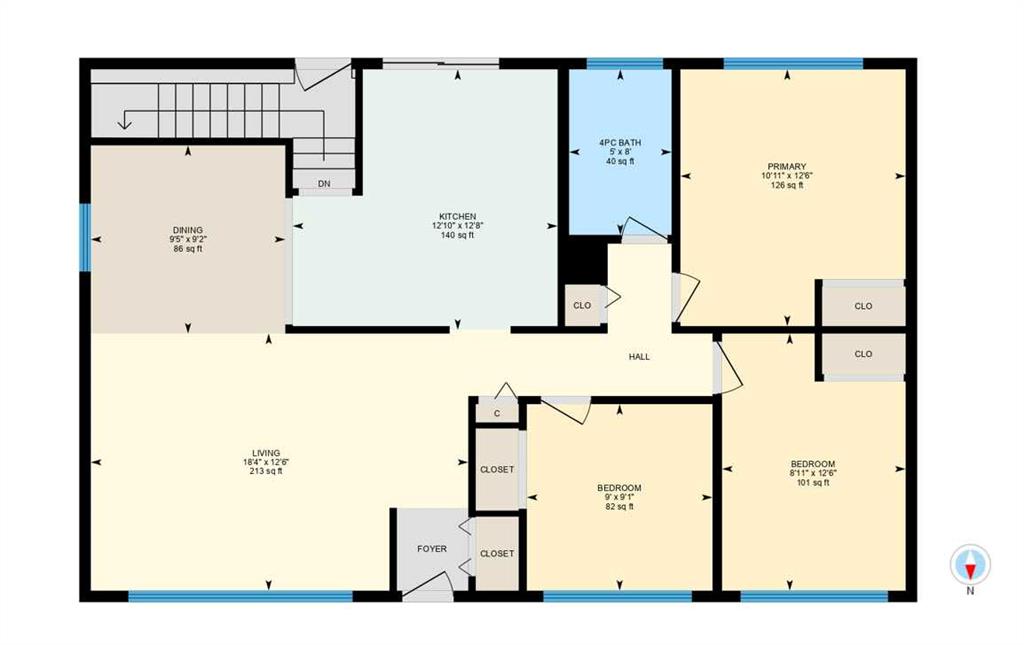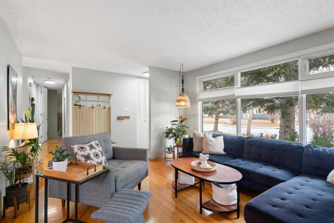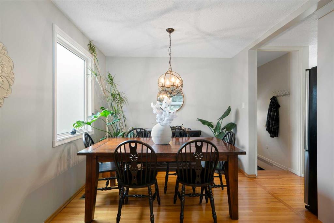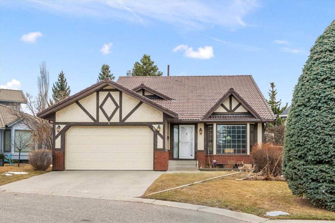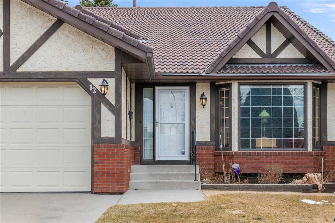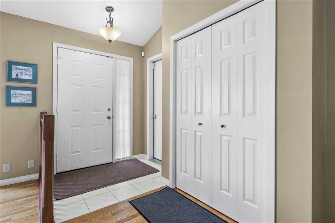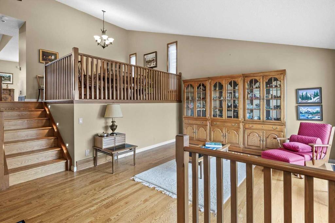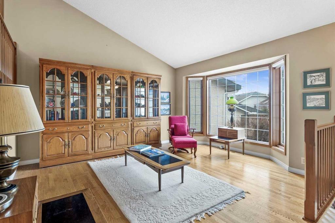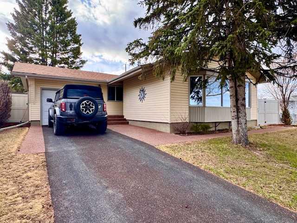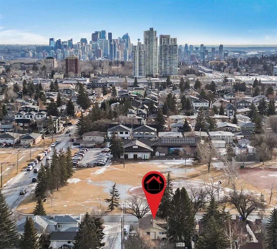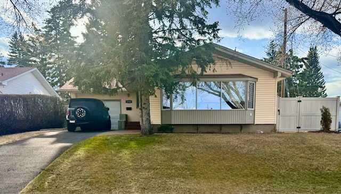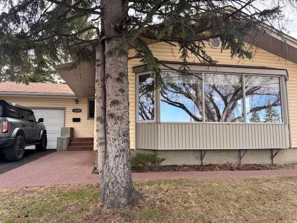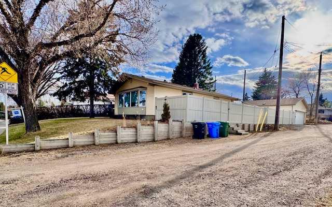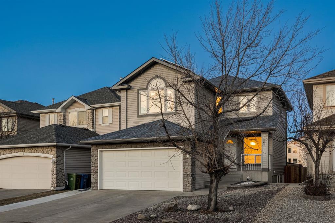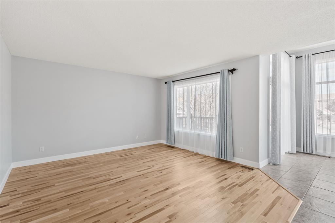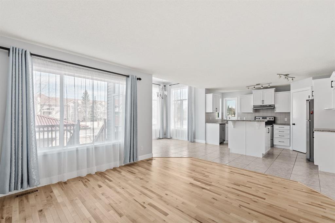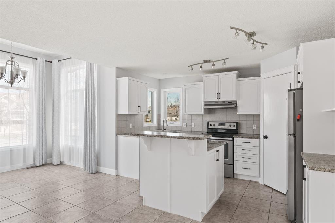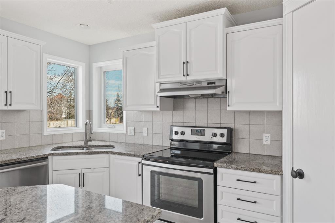683 Strathcona Drive SW
Calgary T3H 1P2
MLS® Number: A2214521
$ 799,900
4
BEDROOMS
2 + 1
BATHROOMS
1,997
SQUARE FEET
1985
YEAR BUILT
Now's your chance to get into Strathcona Park! This spacious 4 level split home is move-in ready, with all of the biggest maintenance items taken care of... New roof and HWT in 2023, plus a new kitchen and bathrooms and bedroom windows last year. Exceptional location just steps to the ravine, walking distance to C-Train and schools. Classic layout with sunken family room with wood fireplace, and a main floor office/bedroom. Your family will thrive here!
| COMMUNITY | Strathcona Park |
| PROPERTY TYPE | Detached |
| BUILDING TYPE | House |
| STYLE | 4 Level Split |
| YEAR BUILT | 1985 |
| SQUARE FOOTAGE | 1,997 |
| BEDROOMS | 4 |
| BATHROOMS | 3.00 |
| BASEMENT | Finished, Partial |
| AMENITIES | |
| APPLIANCES | Dishwasher, Dryer, Electric Stove, Refrigerator, Washer, Window Coverings |
| COOLING | None |
| FIREPLACE | Brick Facing, Family Room, Mantle, Wood Burning |
| FLOORING | Carpet, Tile, Vinyl Plank |
| HEATING | Fireplace(s), Forced Air, Natural Gas |
| LAUNDRY | Main Level |
| LOT FEATURES | Fruit Trees/Shrub(s), Landscaped, Level |
| PARKING | Concrete Driveway, Double Garage Attached, Garage Faces Front |
| RESTRICTIONS | None Known |
| ROOF | Asphalt Shingle |
| TITLE | Fee Simple |
| BROKER | Real Broker |
| ROOMS | DIMENSIONS (m) | LEVEL |
|---|---|---|
| Office | 17`3" x 11`6" | Basement |
| Game Room | 13`2" x 22`10" | Basement |
| Furnace/Utility Room | 5`11" x 15`2" | Basement |
| 2pc Bathroom | 3`5" x 7`2" | Main |
| Breakfast Nook | 8`10" x 13`9" | Main |
| Dining Room | 14`9" x 9`4" | Main |
| Family Room | 18`0" x 20`11" | Main |
| Kitchen | 9`1" x 11`11" | Main |
| Living Room | 12`7" x 16`1" | Main |
| Bedroom | 8`1" x 10`6" | Main |
| Bedroom - Primary | 12`0" x 15`4" | Upper |
| Bedroom | 9`0" x 13`2" | Upper |
| Bedroom | 8`0" x 13`2" | Upper |
| 4pc Bathroom | 9`4" x 5`7" | Upper |
| 4pc Ensuite bath | 5`0" x 9`5" | Upper |

