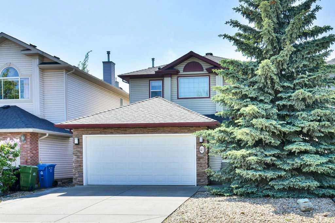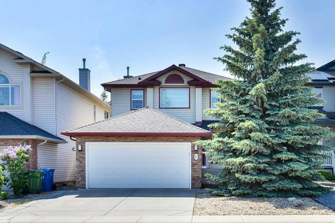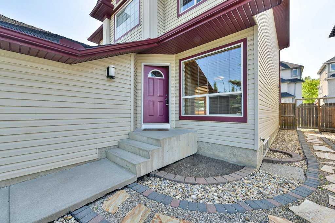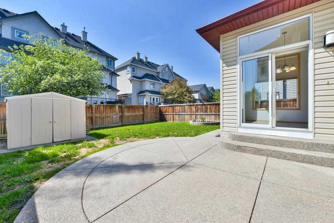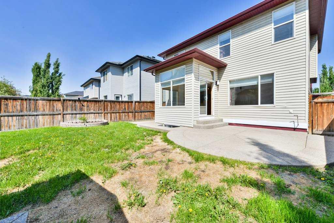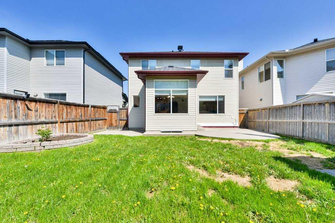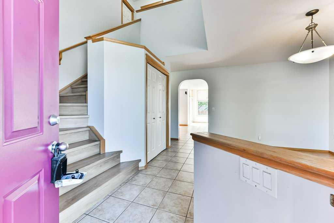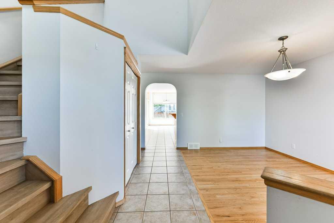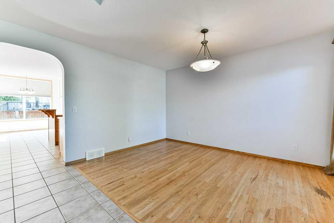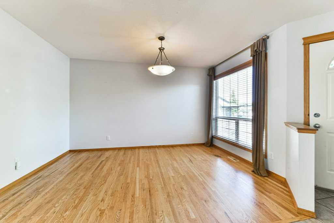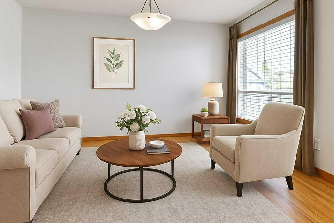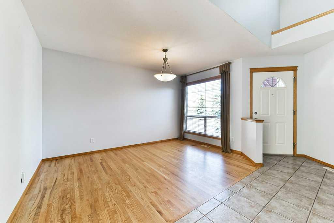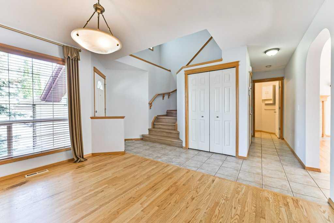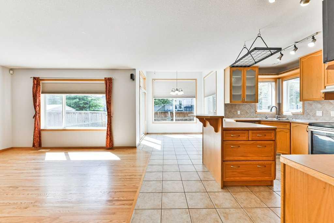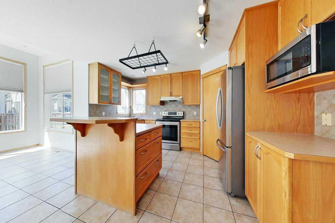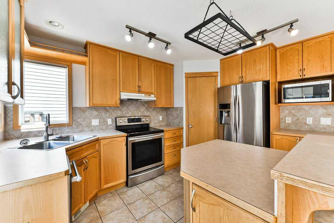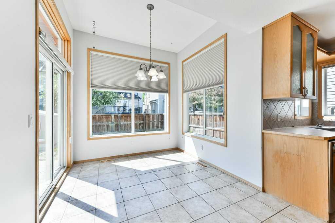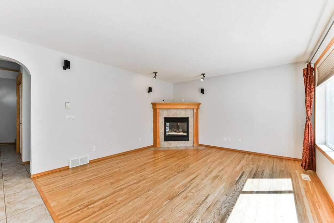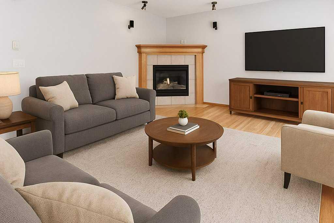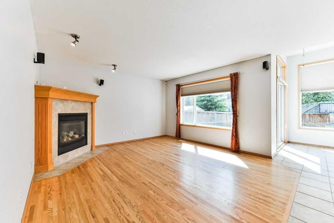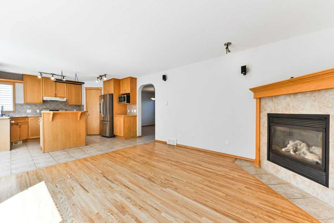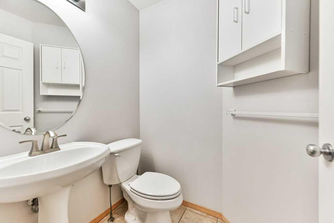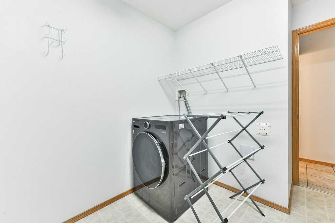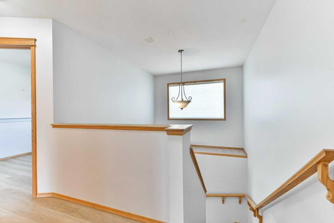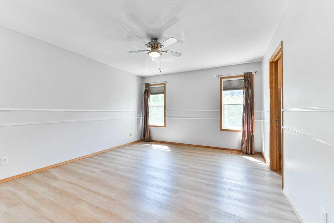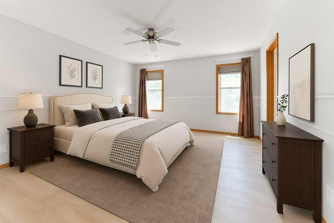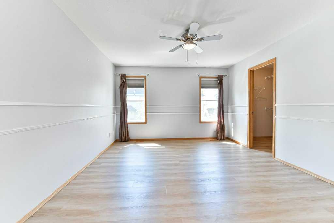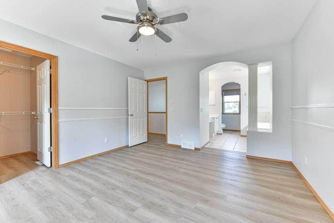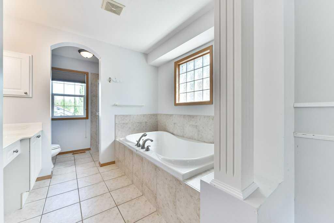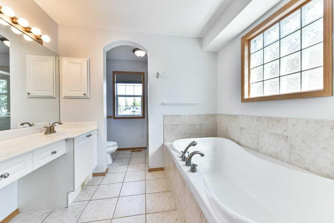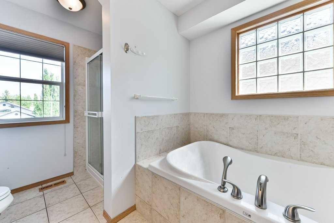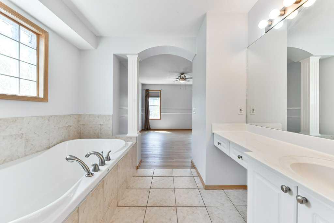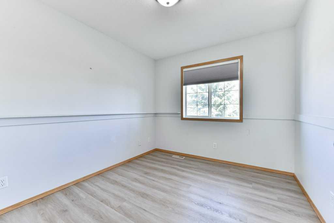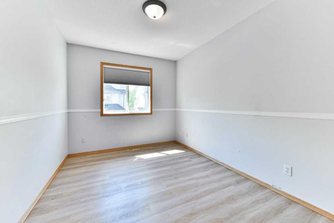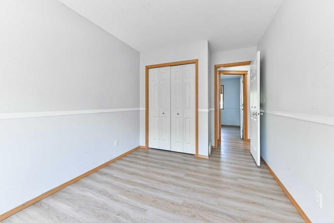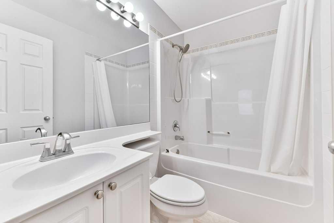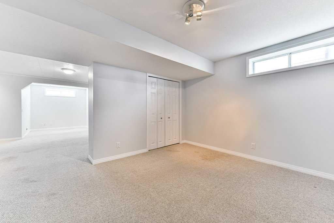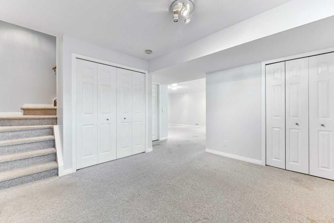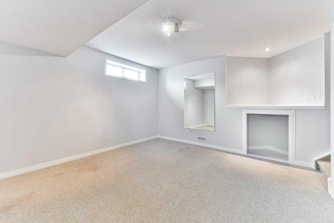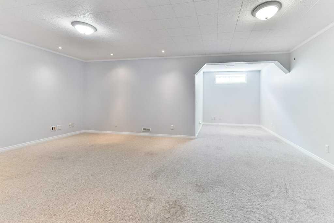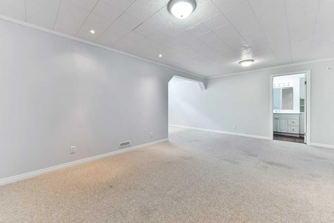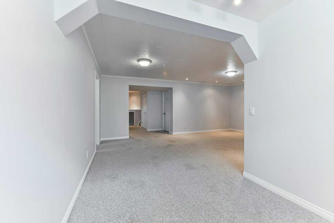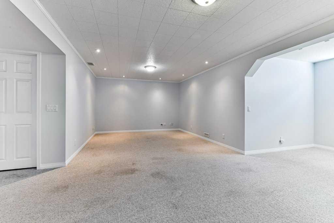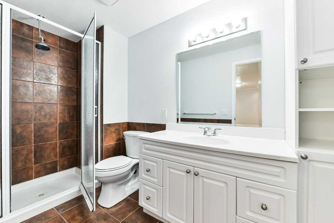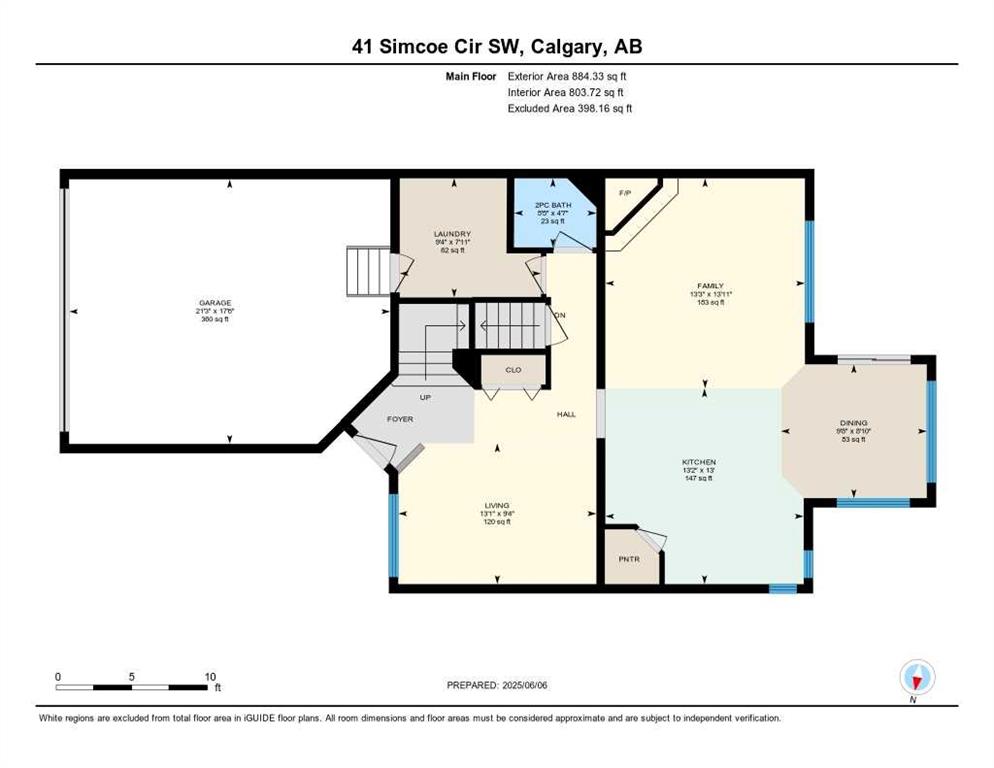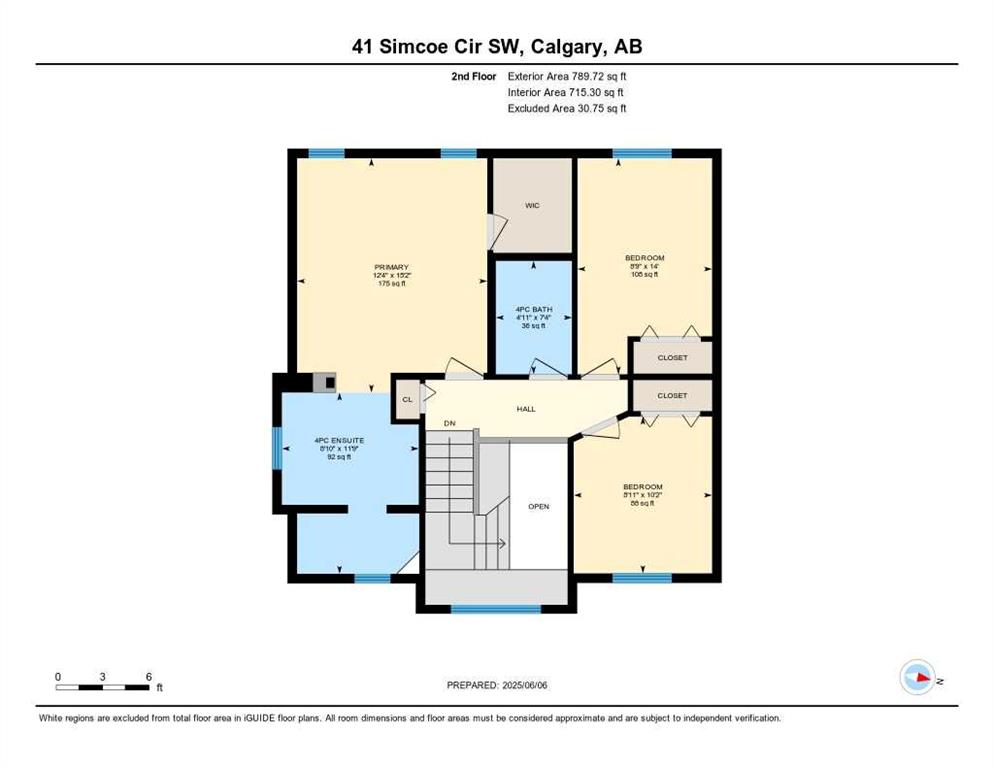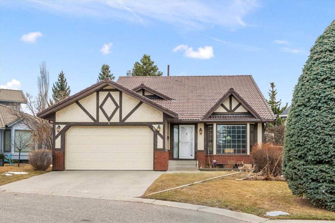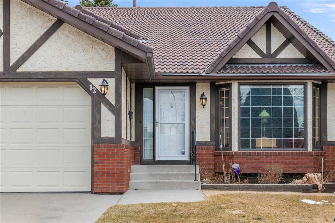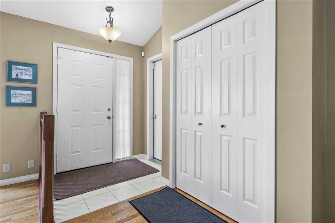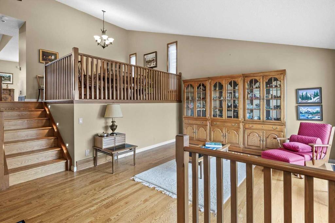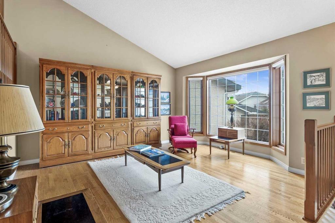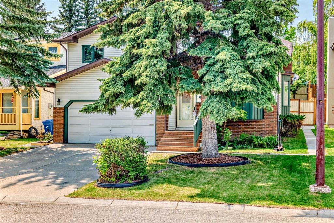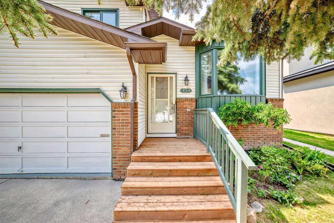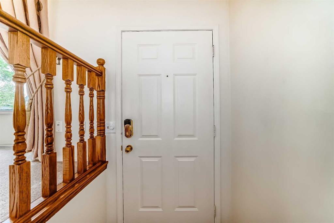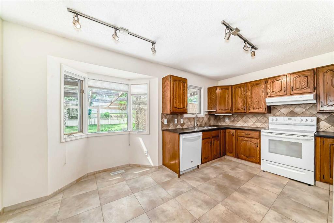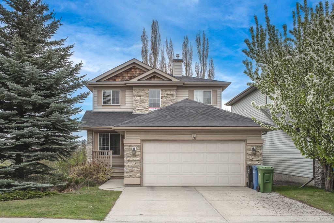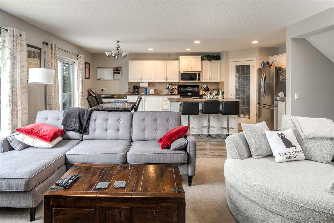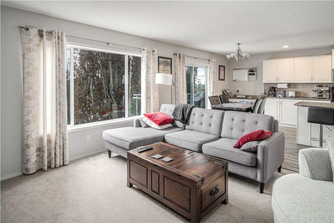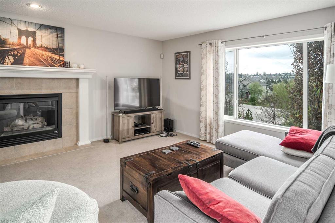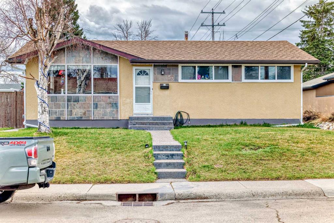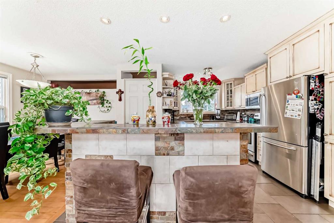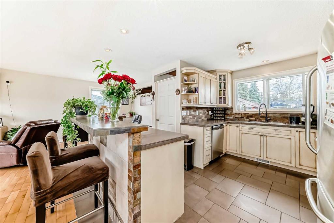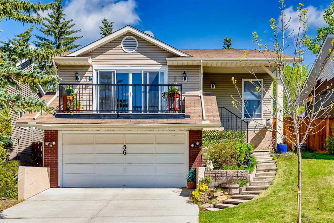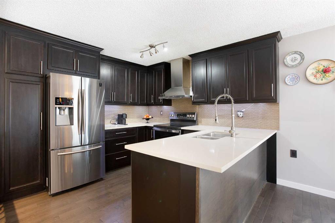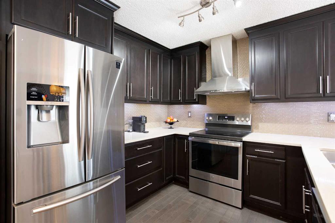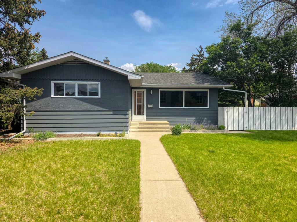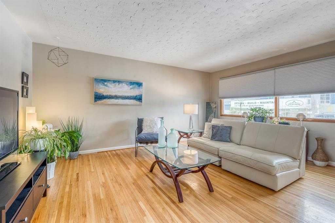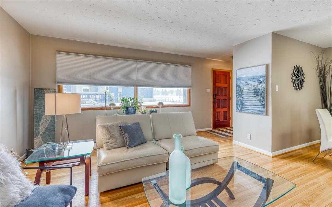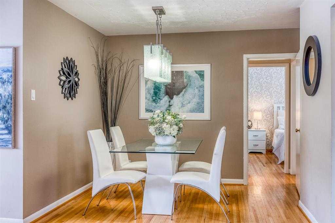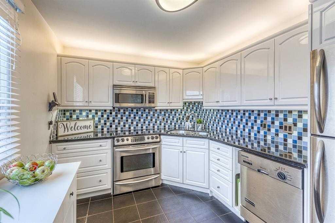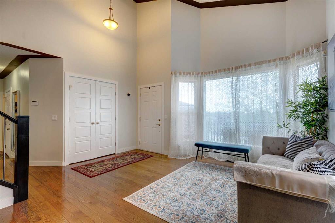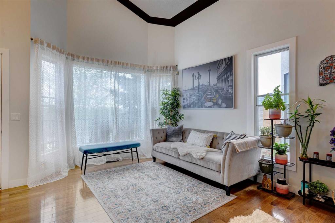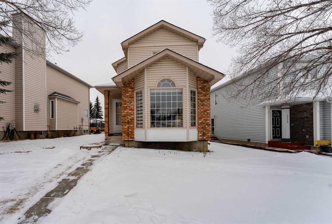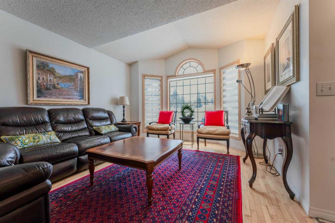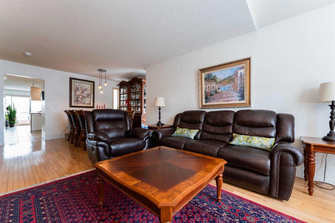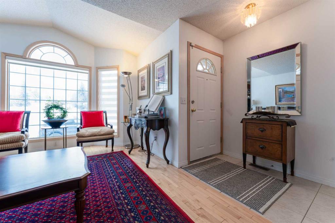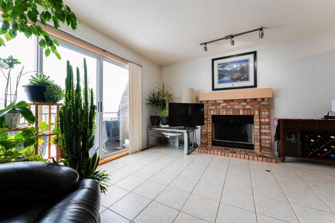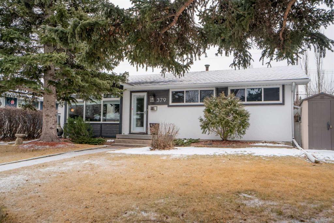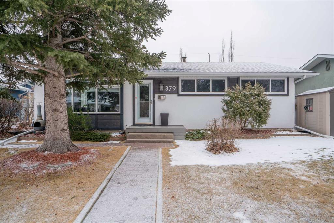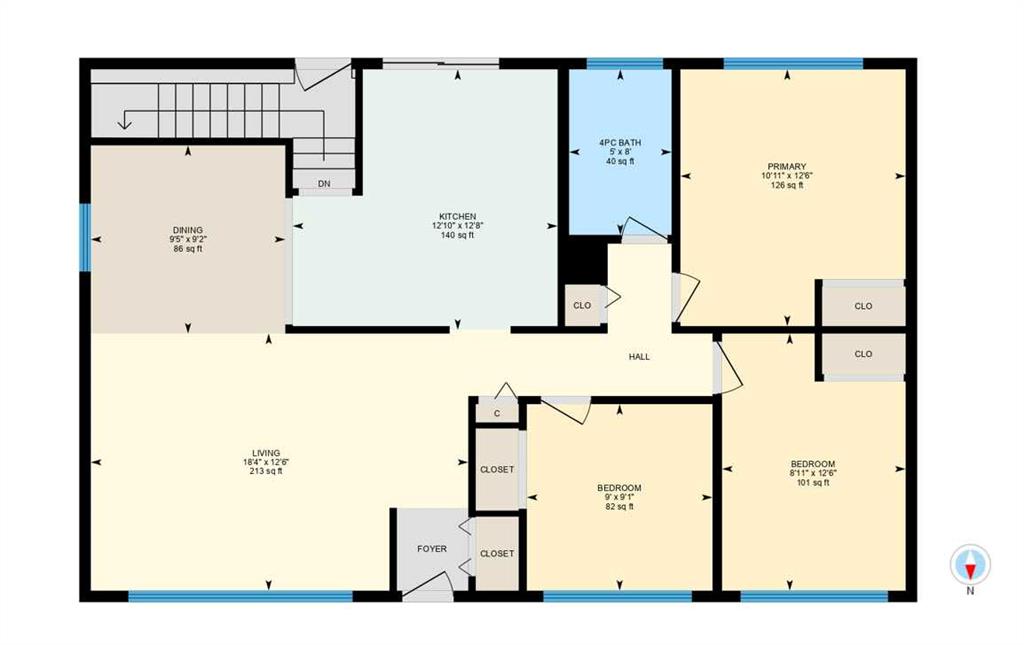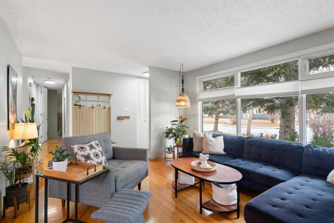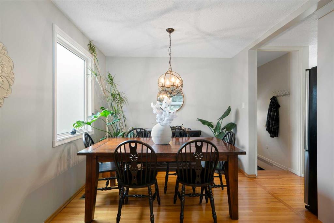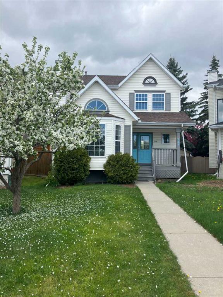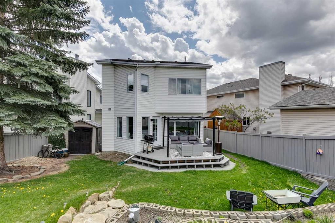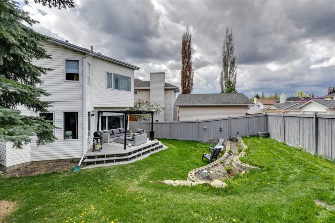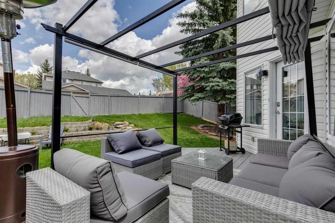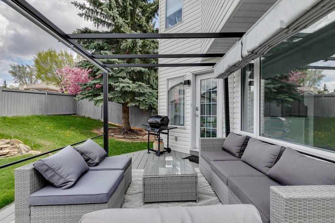41 Simcoe Circle SW
Calgary T3H 4S6
MLS® Number: A2228681
$ 759,900
3
BEDROOMS
3 + 1
BATHROOMS
1,674
SQUARE FEET
2001
YEAR BUILT
Stay cool this summer with the central air conditioning in this 1700 sq ft 2 story home located on a quiet cres in the heart of popular Signal Hill. Enjoy the sun in the fenced west back yard on your deck. Flexible floor plan on this home (see plan in supplements) Large front flex room with hardwood floors, perfect for large dining room or living room area. Back of the home features the rich oak kitchen with island, plenty of cabinets and counter space. Stainless steel appliances and a corner pantry. This area is open to the breakfast nook with patio doors to outdoor living area. Large patio area in back perfect for entertaining. Bright and sunny nook area for starting the day right. Kitchen and nook are open to the living room area with hardwood floor, corner gas fireplace and large west window. Main floor laundry /mudroom area with entrance to garage and next to a 2 pce bathroom. Upstairs you will find an impressive primary suite with 4 pce ensuite bath with tile floor, large soaker tub, extra long vanity, separate shower stall and large walk in closet. Two other bedrooms and a 4 pce bath round off the upper level. Lower level offers lots of storage, large rec room area, large games room area and a 3 pce bath. This quiet location is close to west side Rec. LRT, shopping, wide variety of schools and just 45 minutes west to the mountains.
| COMMUNITY | Signal Hill |
| PROPERTY TYPE | Detached |
| BUILDING TYPE | House |
| STYLE | 2 Storey |
| YEAR BUILT | 2001 |
| SQUARE FOOTAGE | 1,674 |
| BEDROOMS | 3 |
| BATHROOMS | 4.00 |
| BASEMENT | Finished, Full |
| AMENITIES | |
| APPLIANCES | Dishwasher, Electric Stove, Microwave, Range Hood, Refrigerator, Stove(s), Washer/Dryer, Window Coverings |
| COOLING | Central Air |
| FIREPLACE | Gas |
| FLOORING | Carpet, Hardwood |
| HEATING | Forced Air, Natural Gas |
| LAUNDRY | Main Level |
| LOT FEATURES | Back Yard, Landscaped, Lawn, Street Lighting, Treed |
| PARKING | Double Garage Attached, Driveway |
| RESTRICTIONS | None Known |
| ROOF | Asphalt |
| TITLE | Fee Simple |
| BROKER | RE/MAX Realty Professionals |
| ROOMS | DIMENSIONS (m) | LEVEL |
|---|---|---|
| Storage | 13`5" x 10`11" | Lower |
| Game Room | 20`2" x 19`10" | Lower |
| Flex Space | 13`9" x 14`8" | Lower |
| 3pc Bathroom | 10`10" x 5`3" | Lower |
| Laundry | 9`4" x 7`11" | Main |
| 2pc Bathroom | 5`5" x 4`7" | Main |
| Family Room | 13`3" x 13`11" | Main |
| Kitchen | 13`2" x 13`0" | Main |
| Dining Room | 9`8" x 8`10" | Main |
| Living Room | 13`1" x 9`4" | Main |
| Bedroom - Primary | 12`4" x 15`2" | Second |
| 4pc Bathroom | 4`11" x 7`4" | Second |
| Bedroom | 8`9" x 14`0" | Second |
| Bedroom | 9`0" x 10`2" | Second |
| 4pc Ensuite bath | 8`10" x 12`1" | Second |

