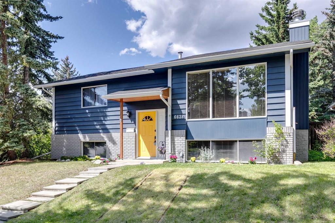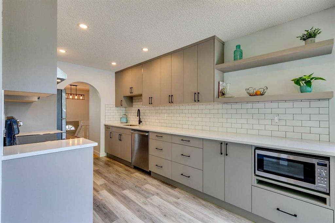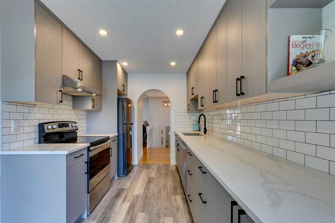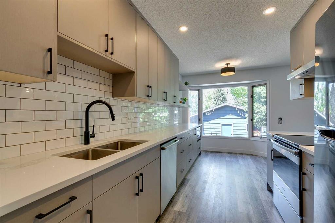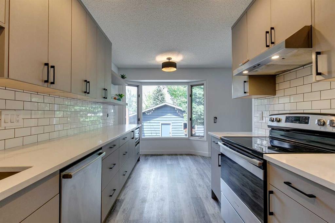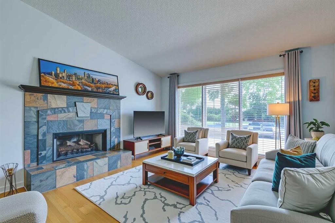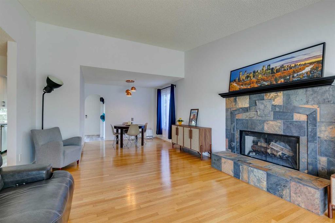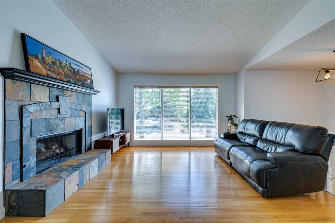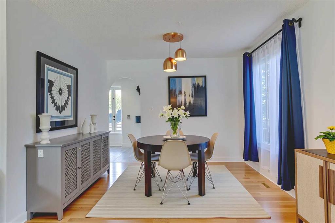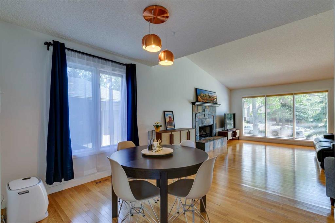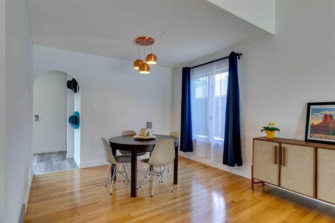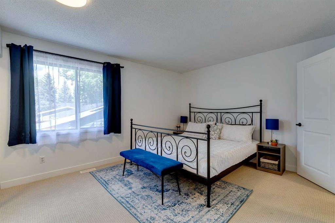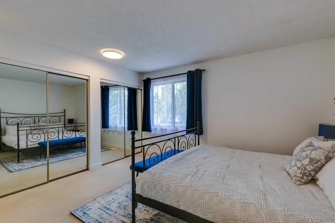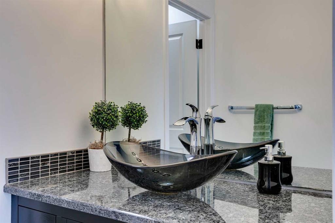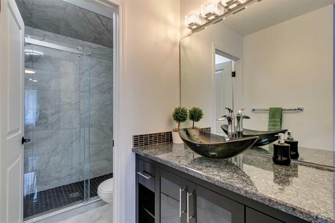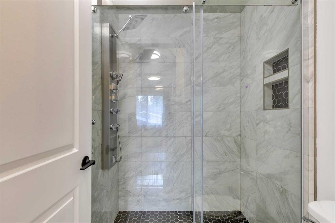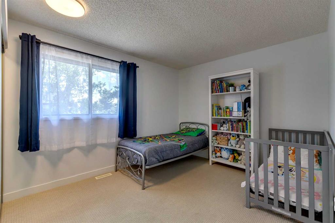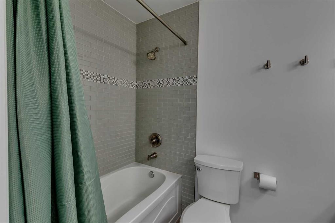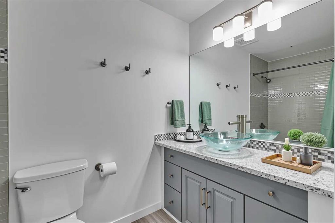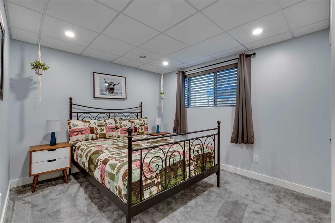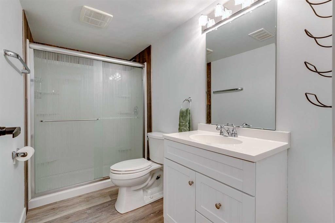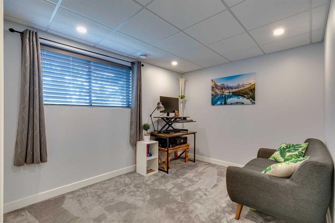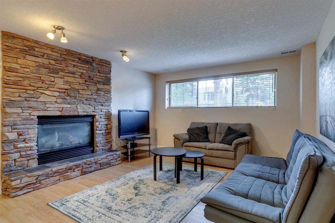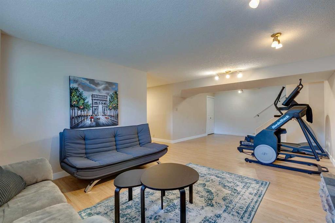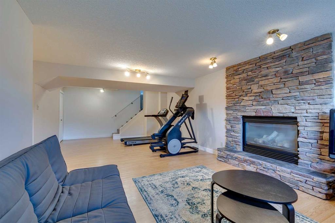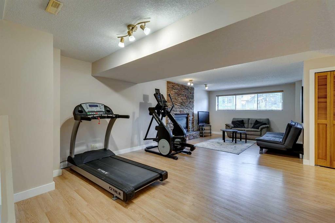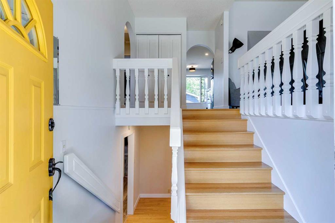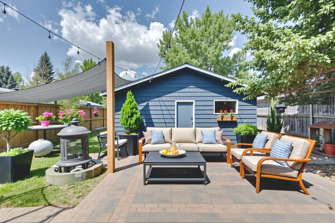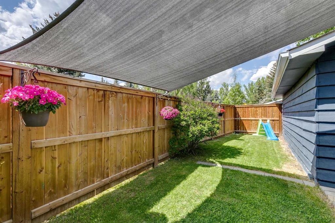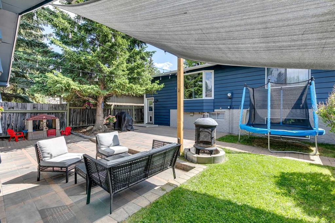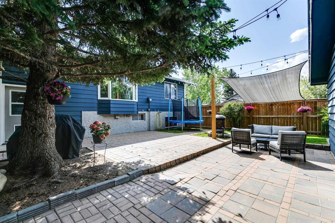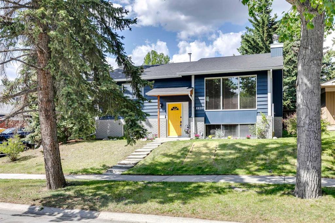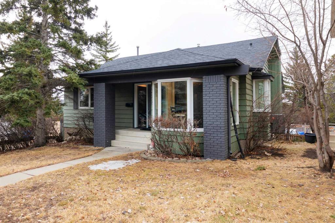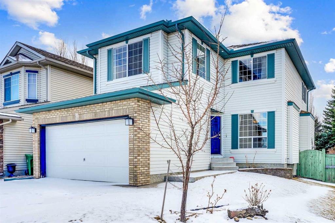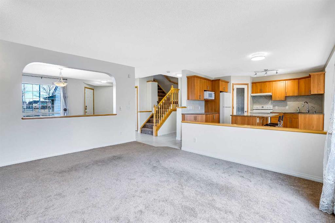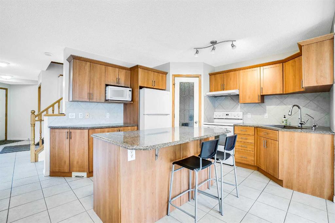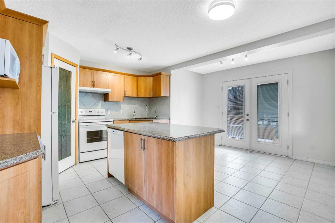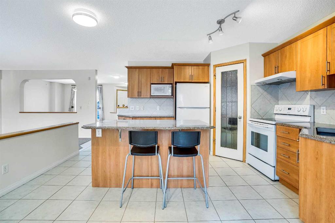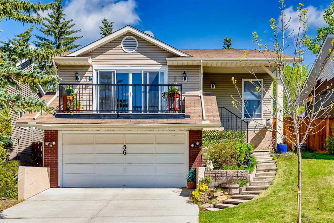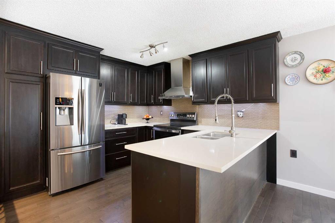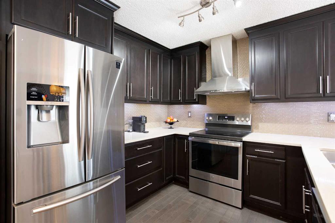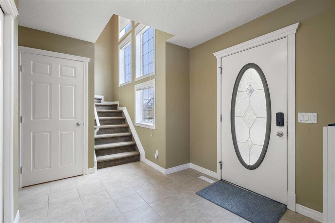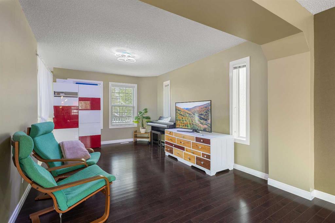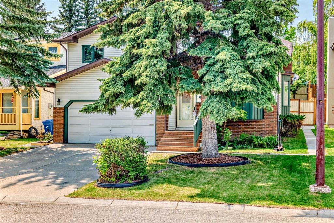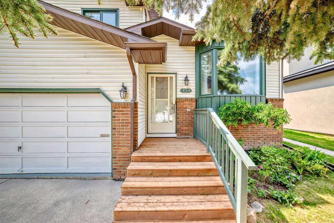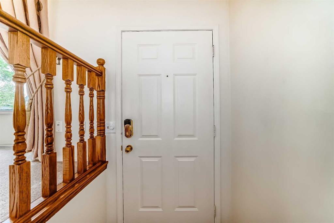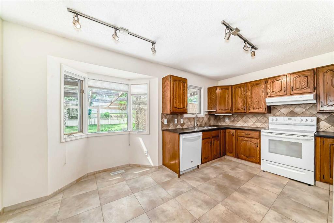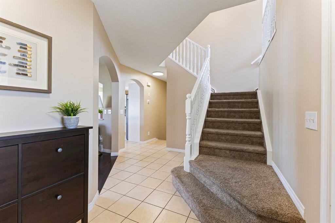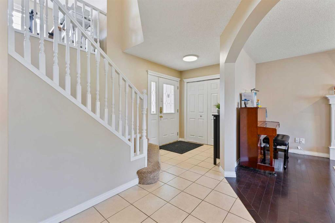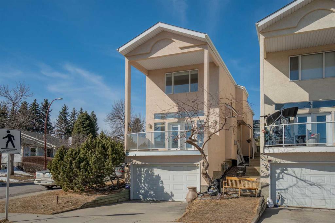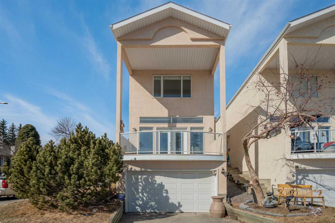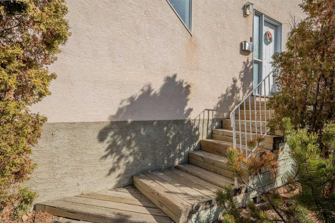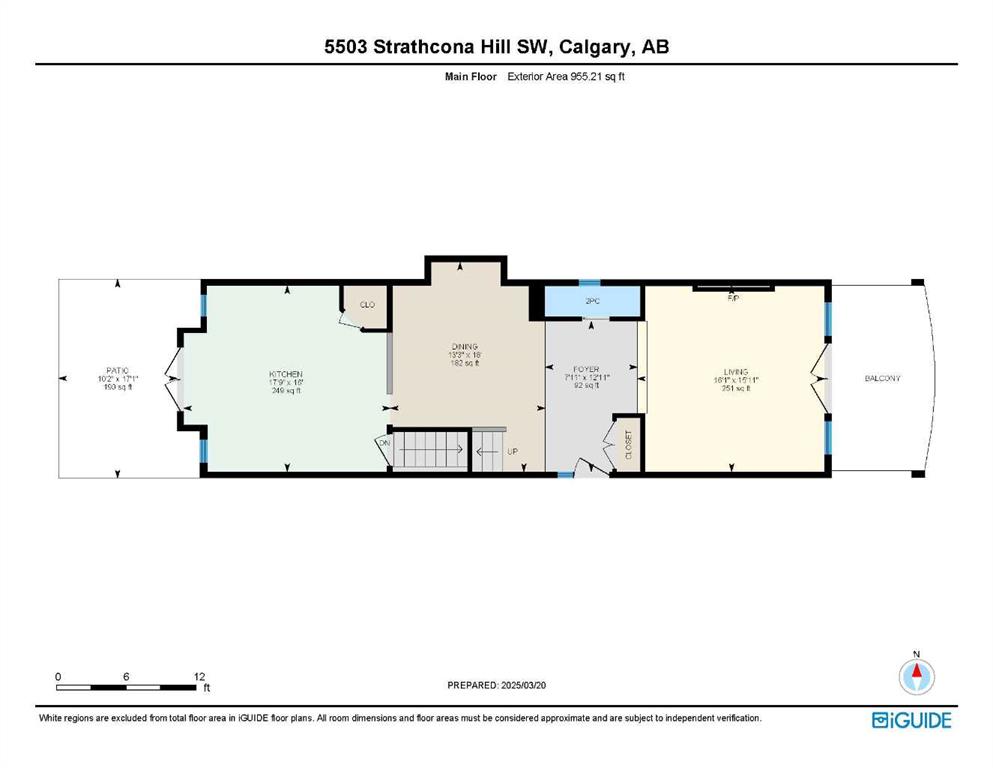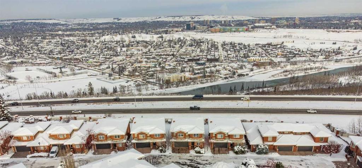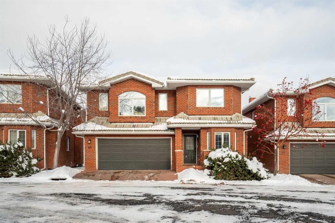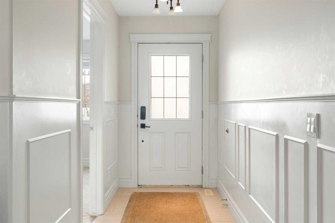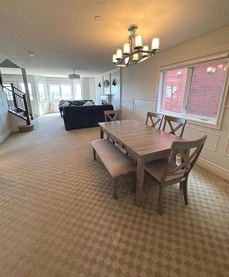6628 Coach Hill Road SW
Calgary T3H 1A2
MLS® Number: A2227562
$ 729,000
4
BEDROOMS
3 + 0
BATHROOMS
1,187
SQUARE FEET
1977
YEAR BUILT
This charming bi-level home is packed with highlights, including a BRAND NEW kitchen and a spacious corner lot with a HUGE backyard...plus a variety of enhancements. The open main floor features elegant OAK hardwood flooring and a cozy wood-burning fireplace with a log lighter. The spacious dining room flows into the BRAND NEW kitchen, boasting QUARTZ countertops, TILE backsplash, STAINLESS STEEL appliances, vinyl plank flooring, and soft-close cabinetry. The updated 4-piece main bath shines with vinyl plank flooring, a glass vessel sink, and a relaxing soaker tub with a TILE surround. Upstairs, you’ll find two generous bedrooms, including a master with ample closet space and an updated 3-piece ensuite featuring a stone countertop, vessel sink, TILE floor, and a stunning shower with TILE surround. The fully finished basement adds to the living space, offering a NATURAL GAS fireplace and a large family room, plus two large bedrooms and a beautifully updated 3-piece bathroom. Added convenience comes with two separate staircases...one to the front entrance and one to the back. The expansive backyard includes a generous patio and a double detached garage. Although it backs north, it enjoys abundant sunlight from the west. BONUSES INCLUDE: Newer hot water tank (2024), roof/eaves/downspouts replaced in 2021, fresh paint/trim/baseboards throughout (2024), vinyl plank flooring replaced in kitchen/main bath/ basement bath/basement hallway and laundry area (2024), furnace serviced in May 2025, newer basement carpets (2023), upgraded lighting throughout, new west side fence, and RPR with compliance. Situated in a highly desirable location, just around the corner from Coach Hill playground, surrounded by parks, walking paths and close to shopping & public transportation. A fantastic opportunity for buyer's ready to act fast.
| COMMUNITY | Coach Hill |
| PROPERTY TYPE | Detached |
| BUILDING TYPE | House |
| STYLE | Bi-Level |
| YEAR BUILT | 1977 |
| SQUARE FOOTAGE | 1,187 |
| BEDROOMS | 4 |
| BATHROOMS | 3.00 |
| BASEMENT | Finished, Full |
| AMENITIES | |
| APPLIANCES | Dishwasher, Dryer, Electric Stove, Microwave, Range Hood, Refrigerator, Washer |
| COOLING | None |
| FIREPLACE | Gas, Gas Log, Wood Burning |
| FLOORING | Carpet, Hardwood |
| HEATING | Forced Air |
| LAUNDRY | Laundry Room |
| LOT FEATURES | Corner Lot, Garden, Low Maintenance Landscape |
| PARKING | Double Garage Detached |
| RESTRICTIONS | Encroachment |
| ROOF | Asphalt Shingle |
| TITLE | Fee Simple |
| BROKER | RE/MAX Realty Professionals |
| ROOMS | DIMENSIONS (m) | LEVEL |
|---|---|---|
| Laundry | 9`4" x 4`9" | Lower |
| Furnace/Utility Room | 6`0" x 14`11" | Lower |
| Bedroom | 10`10" x 10`0" | Lower |
| Bedroom | 10`10" x 8`10" | Lower |
| 3pc Bathroom | 9`8" x 5`0" | Lower |
| 4pc Bathroom | 5`0" x 8`10" | Main |
| 4pc Ensuite bath | 5`0" x 9`10" | Main |
| Balcony | 18`7" x 27`4" | Main |
| Bedroom - Primary | 13`6" x 11`8" | Main |
| Bedroom | 11`5" x 10`0" | Main |
| Kitchen | 8`4" x 16`4" | Main |
| Dining Room | 10`5" x 8`10" | Main |
| Living Room | 13`8" x 17`8" | Main |
| Family Room | 14`0" x 25`0" | Main |

