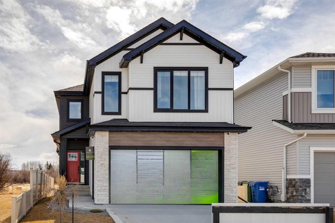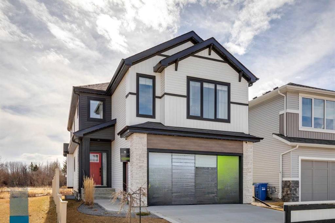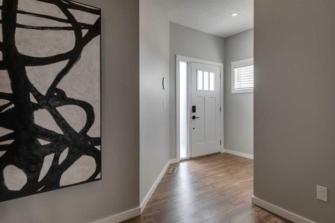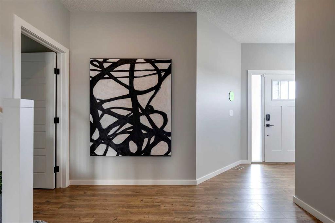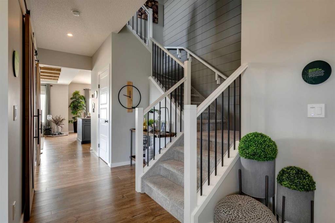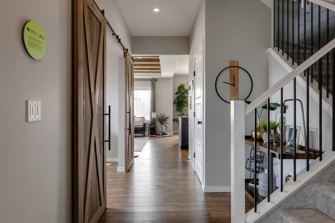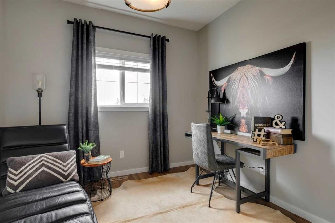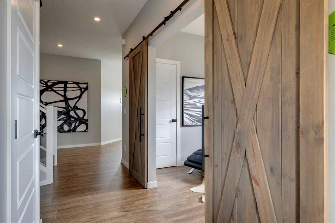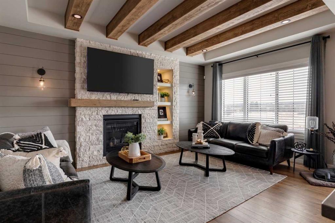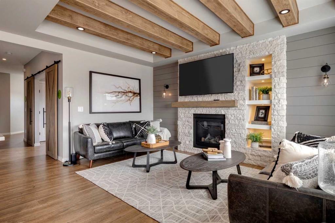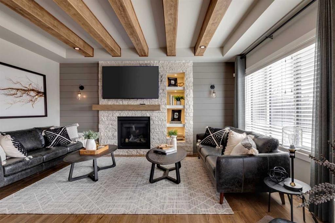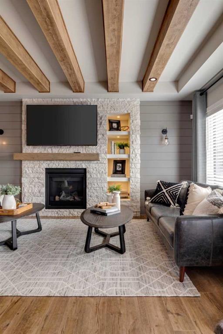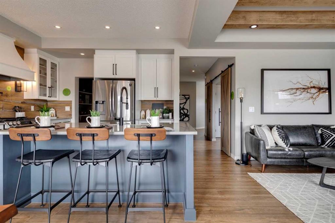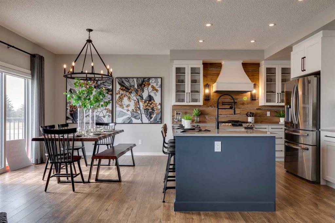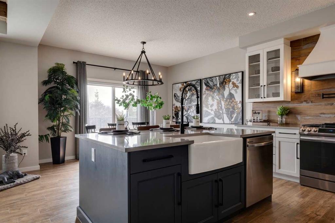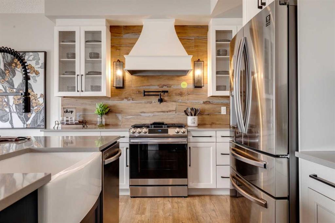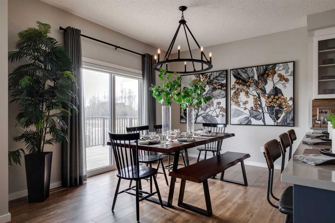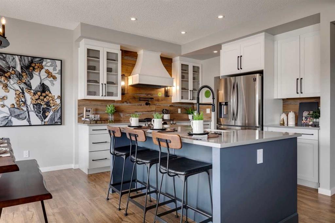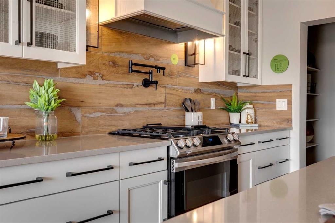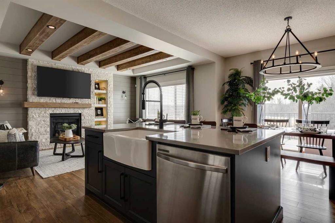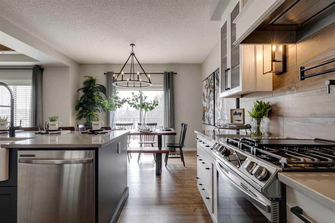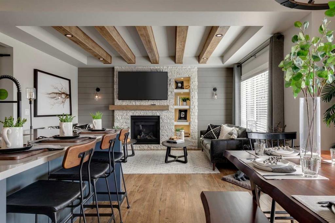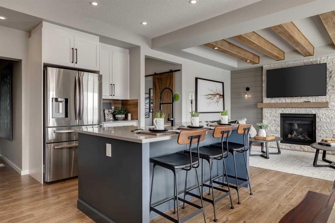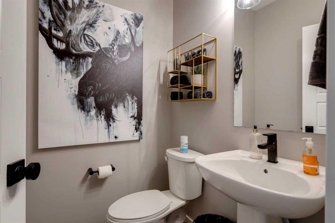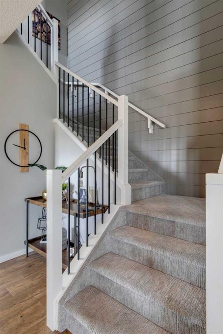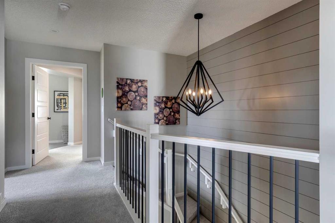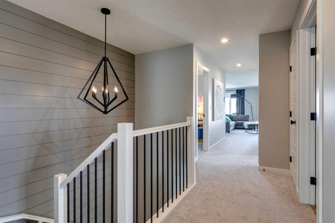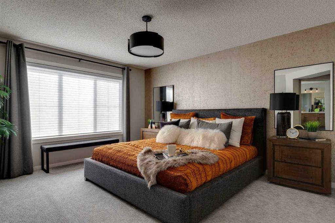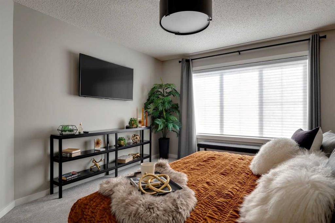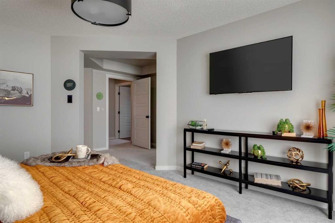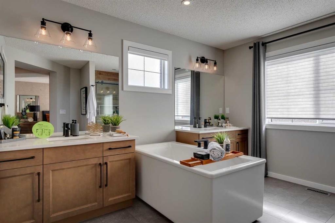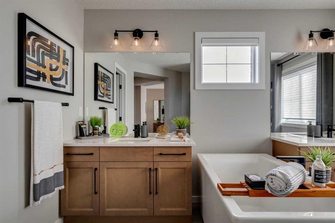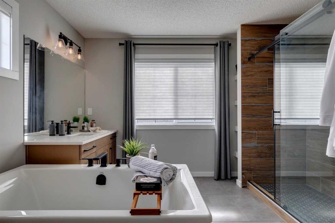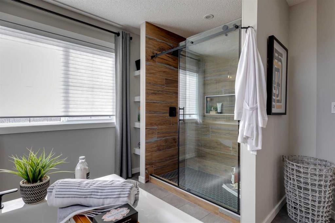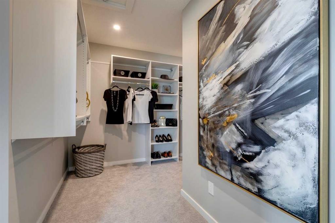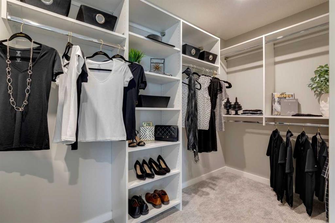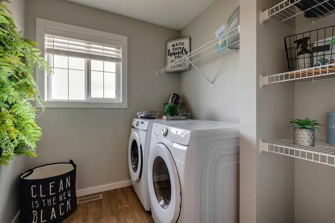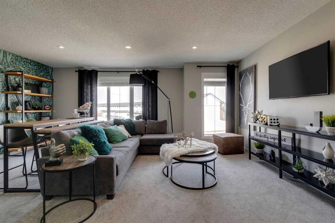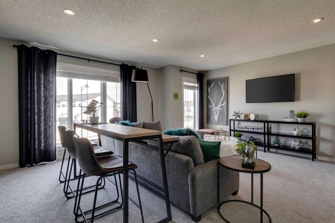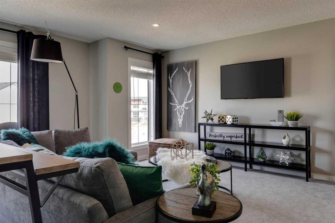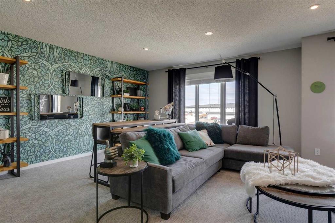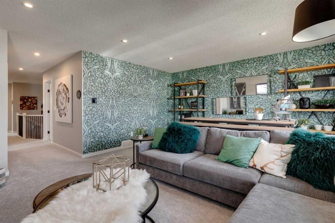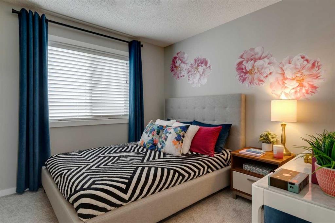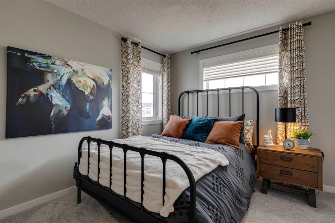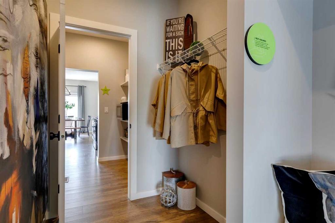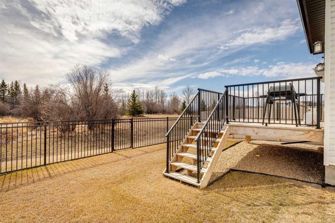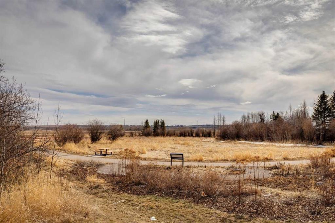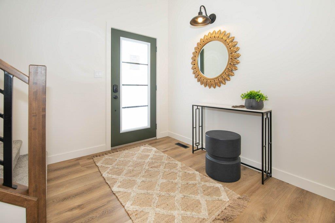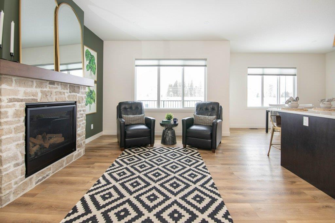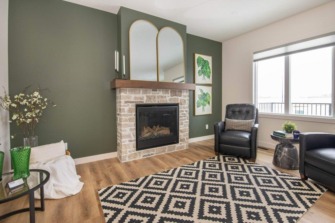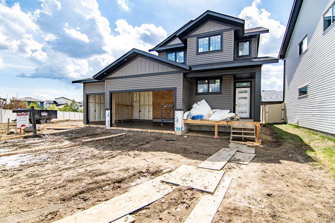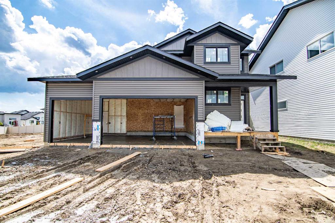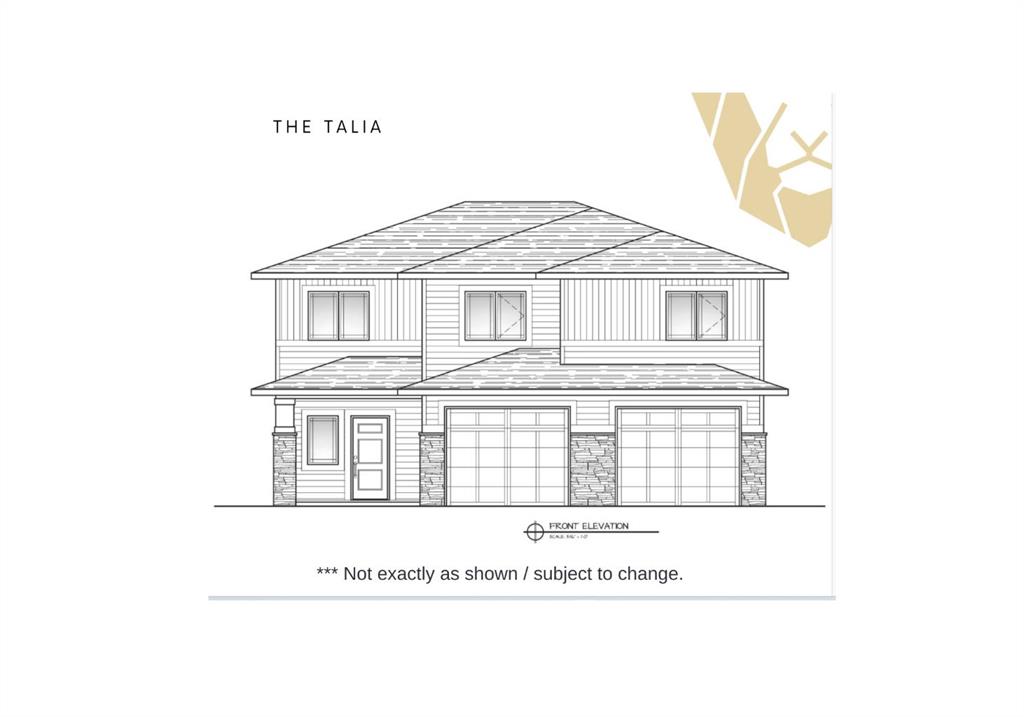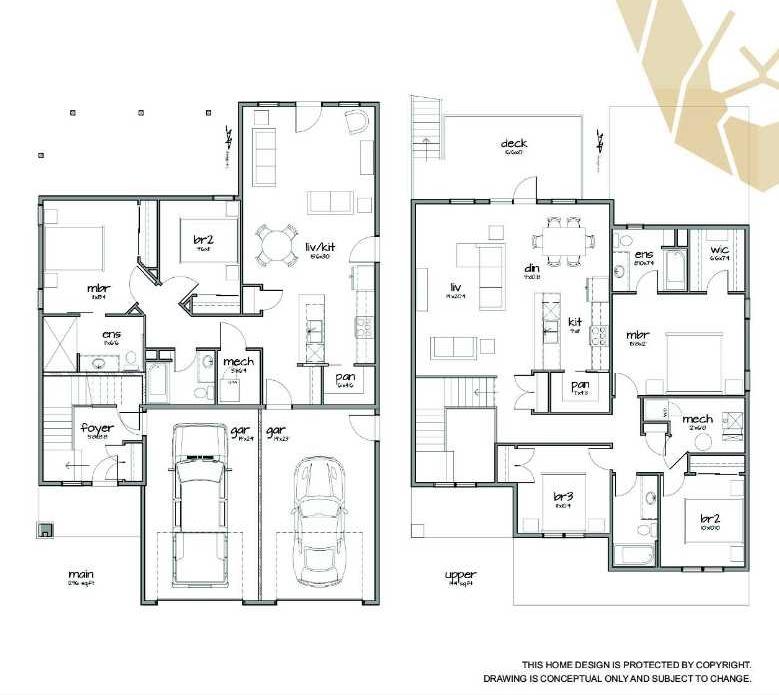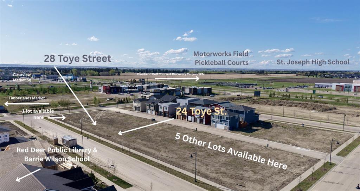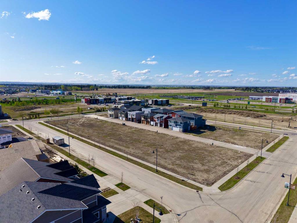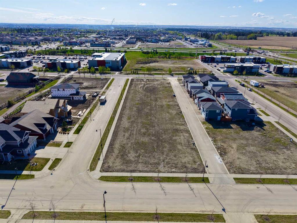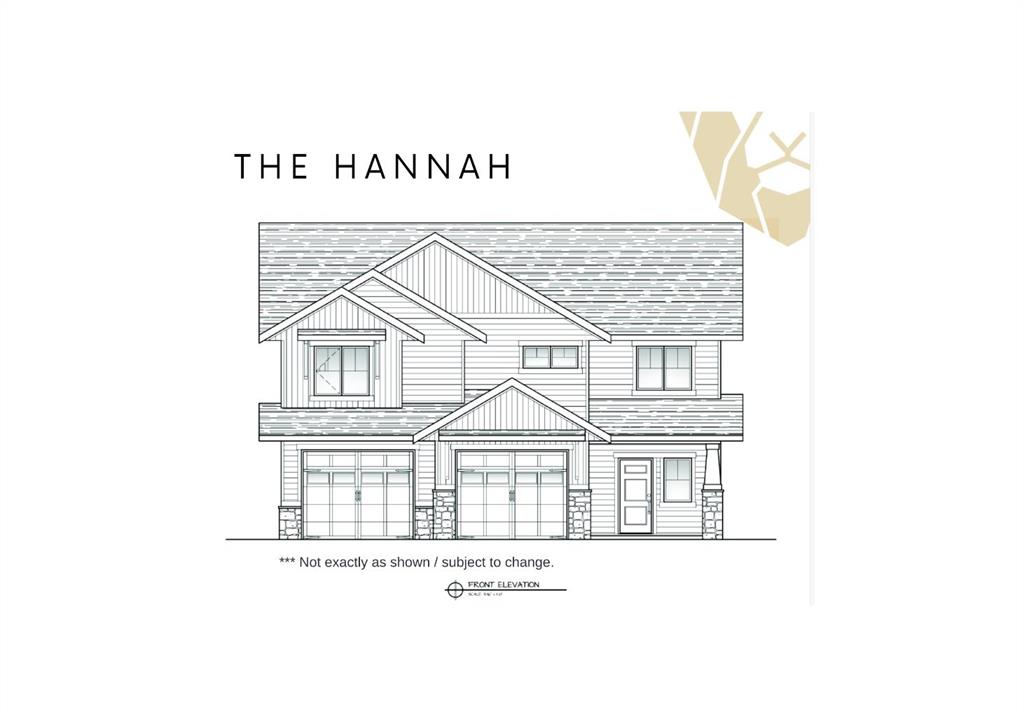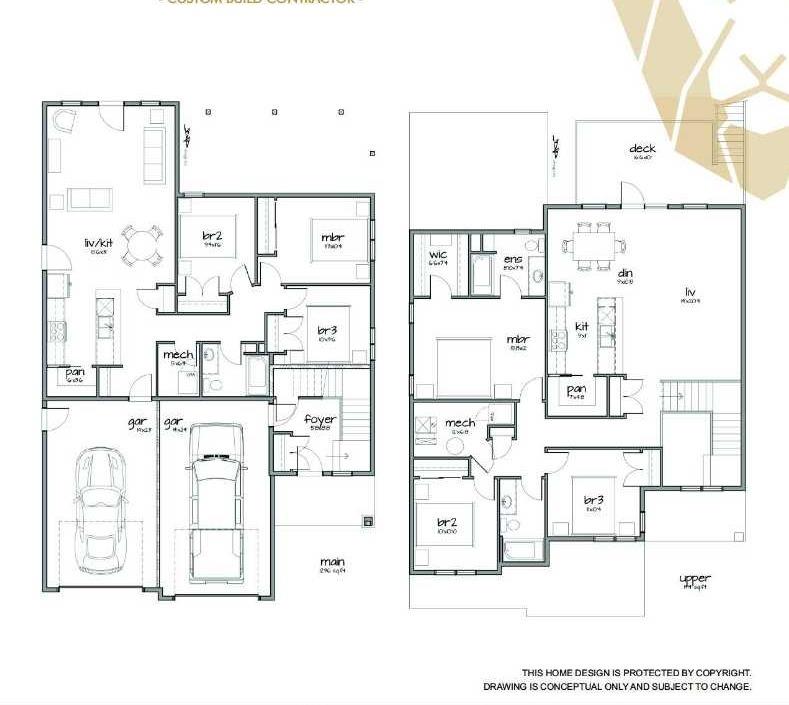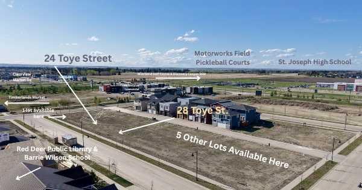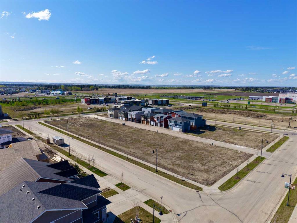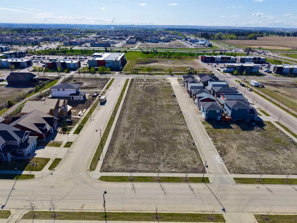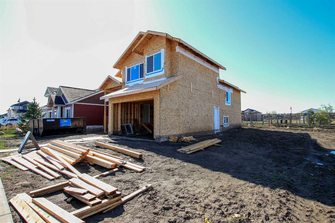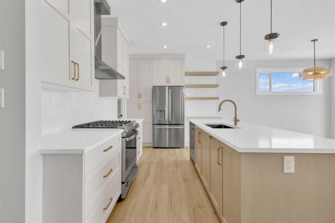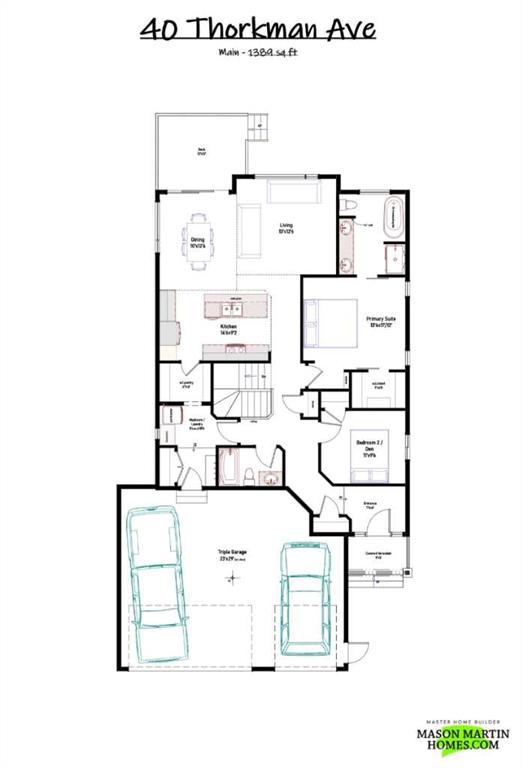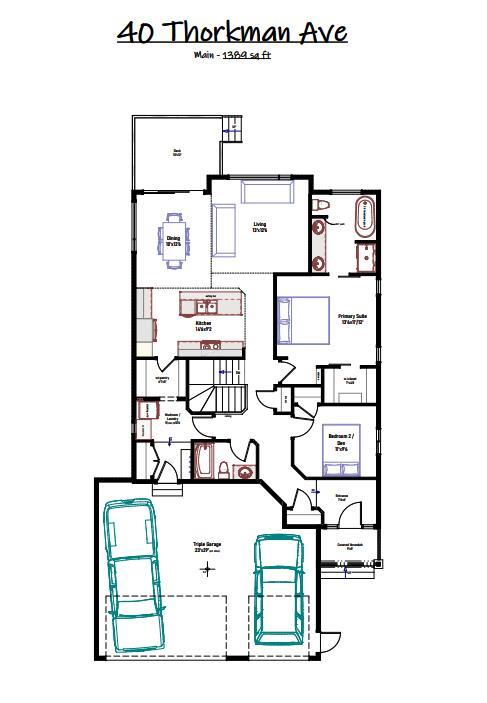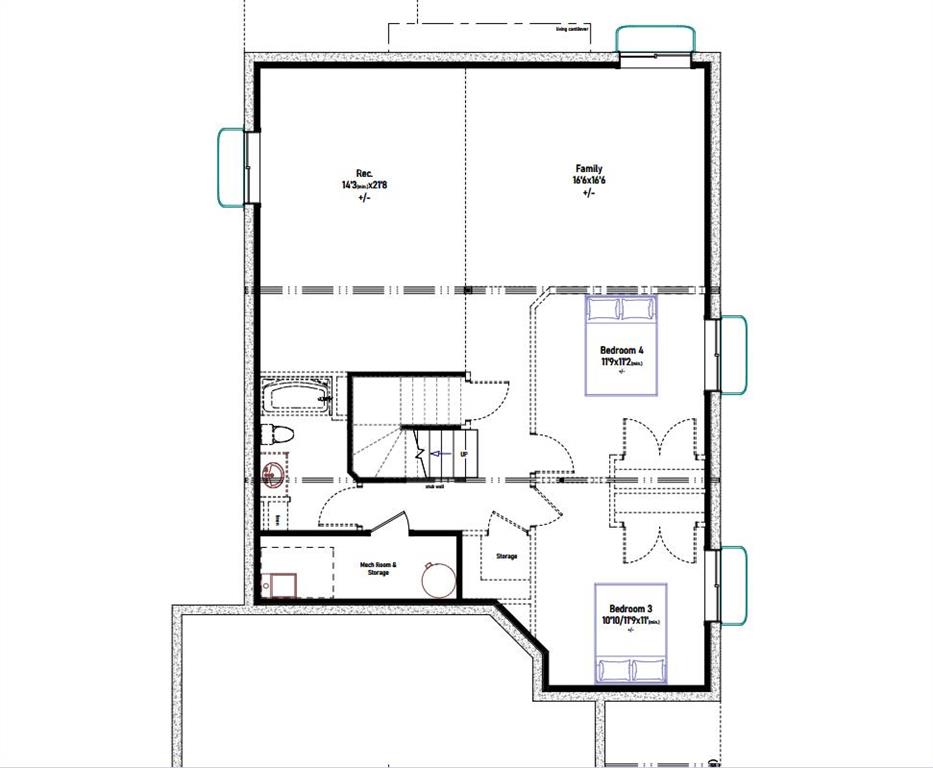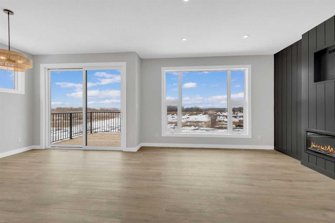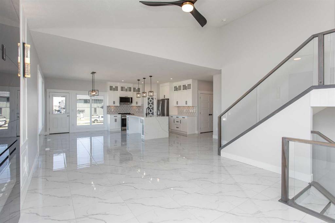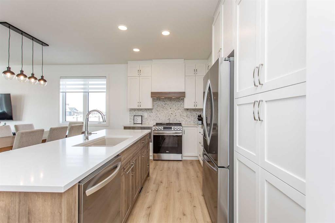181 Emerald Drive
Red Deer T4P3G5
MLS® Number: A2209711
$ 799,900
3
BEDROOMS
2 + 1
BATHROOMS
2,487
SQUARE FEET
2020
YEAR BUILT
Welcome to the Callie Showhome by Bedrock Homes—a beautifully designed 3-bedroom, 2.5-bath two-story home with a front-attached double garage. Step into a spacious main floor that features a welcoming front foyer & a convenient walk-through mud room off the garage. The open-concept layout includes a stylish kitchen with a large island & walk-through pantry, seamlessly connecting to the dining area & great room, complete with a gas fireplace. A versatile flex room on the main floor offers the perfect space for a home office or playroom. Step outside to enjoy the deck—ideal for relaxing or entertaining. Upstairs, you'll find two generously sized bedrooms, a full bathroom, a bright bonus room at the front of the home, & a dedicated laundry area. The luxurious primary bedroom features a spacious walk-in closet & a four-piece ensuite with dual vanities, a water closet, & a relaxing shower. The Callie is a perfect blend of comfort, & style for modern family living. Photos are representative
| COMMUNITY | Evergreen |
| PROPERTY TYPE | Detached |
| BUILDING TYPE | House |
| STYLE | 2 Storey |
| YEAR BUILT | 2020 |
| SQUARE FOOTAGE | 2,487 |
| BEDROOMS | 3 |
| BATHROOMS | 3.00 |
| BASEMENT | Full, Unfinished |
| AMENITIES | |
| APPLIANCES | Dishwasher, Microwave, Range, Refrigerator |
| COOLING | Central Air |
| FIREPLACE | Decorative, Gas |
| FLOORING | Carpet, Vinyl Plank |
| HEATING | Forced Air, Natural Gas |
| LAUNDRY | Upper Level |
| LOT FEATURES | Back Yard |
| PARKING | Double Garage Attached |
| RESTRICTIONS | Restrictive Covenant, Utility Right Of Way |
| ROOF | Asphalt Shingle |
| TITLE | Fee Simple |
| BROKER | Bode Platform Inc. |
| ROOMS | DIMENSIONS (m) | LEVEL |
|---|---|---|
| Great Room | 16`0" x 12`4" | Main |
| Dinette | 10`6" x 12`8" | Main |
| 2pc Bathroom | Main | |
| Kitchen | 12`2" x 10`4" | Main |
| Flex Space | 8`6" x 10`0" | Main |
| 4pc Bathroom | Upper | |
| 5pc Ensuite bath | Upper | |
| Bonus Room | 19`0" x 16`6" | Upper |
| Bedroom - Primary | 15`4" x 12`8" | Upper |
| Bedroom | 10`4" x 10`4" | Upper |
| Bedroom | 10`9" x 10`1" | Upper |

