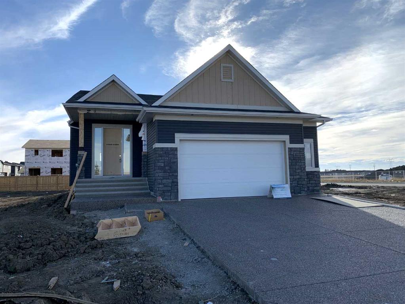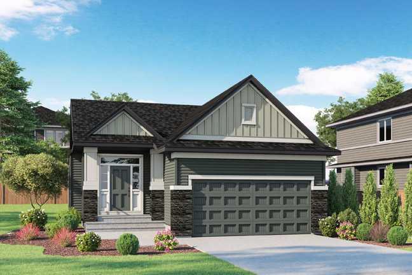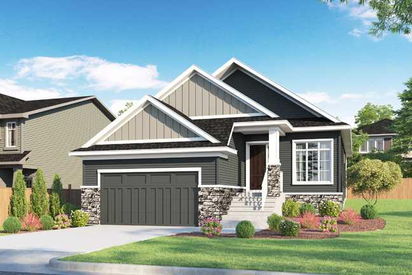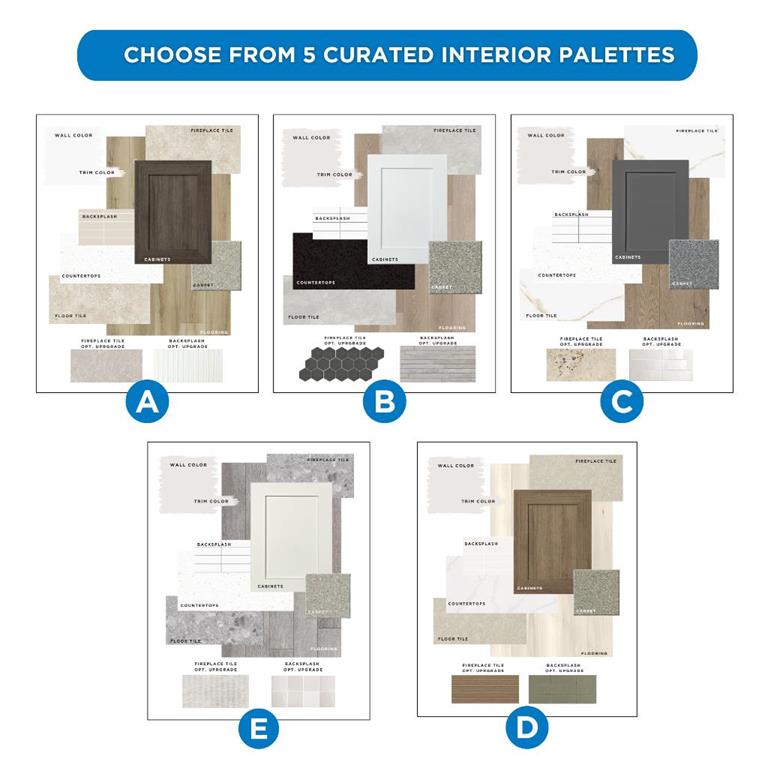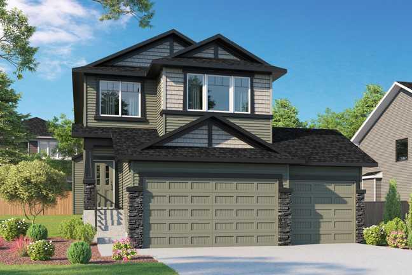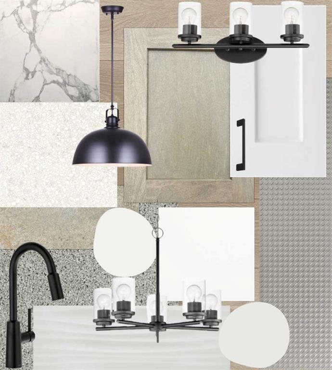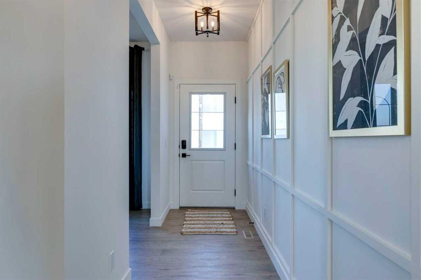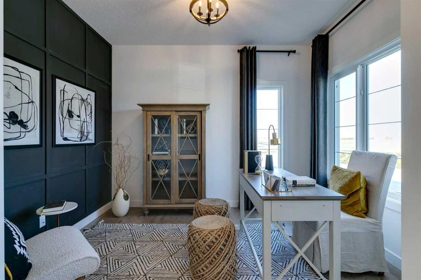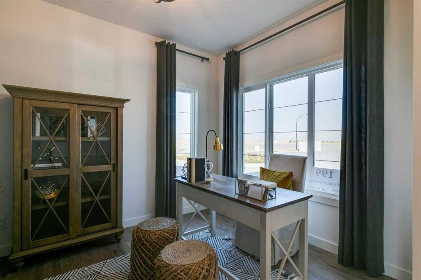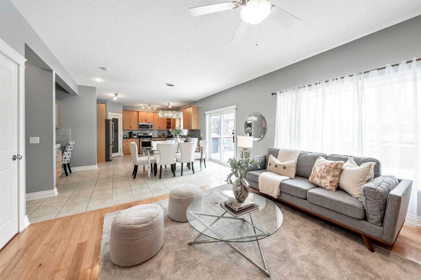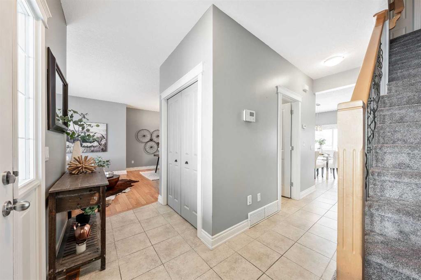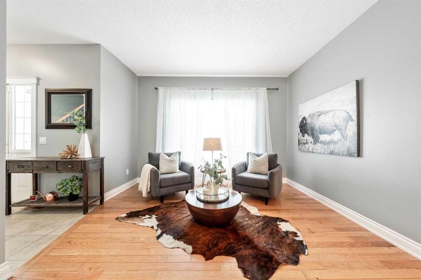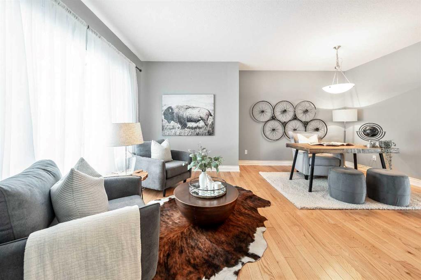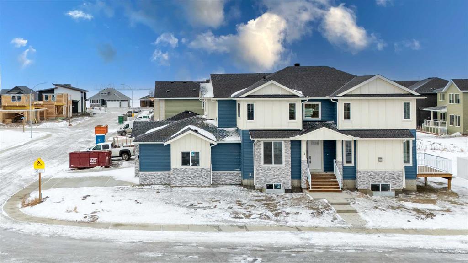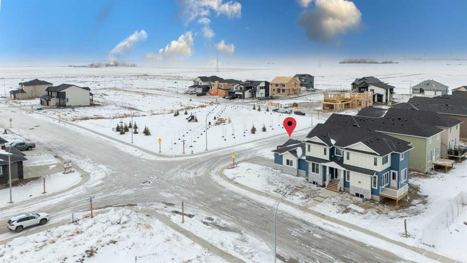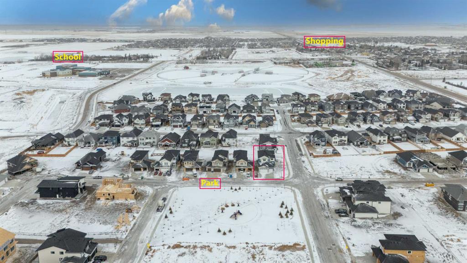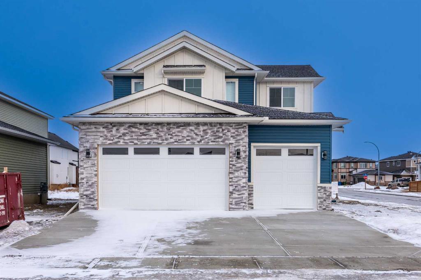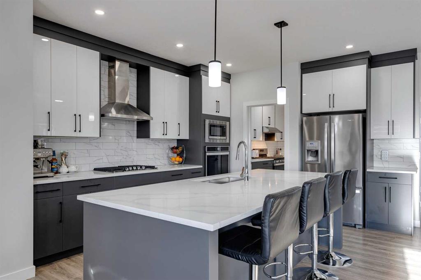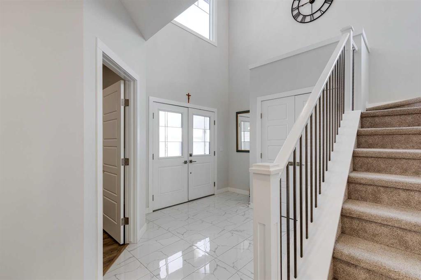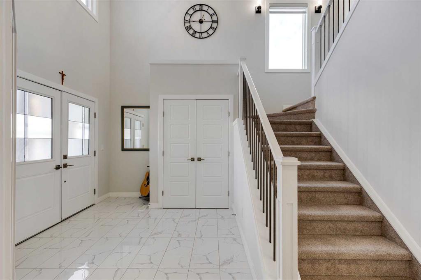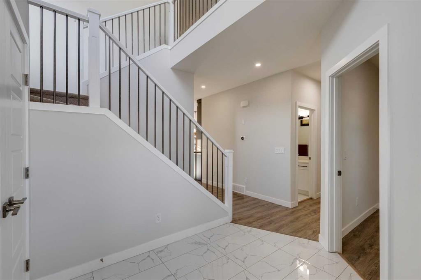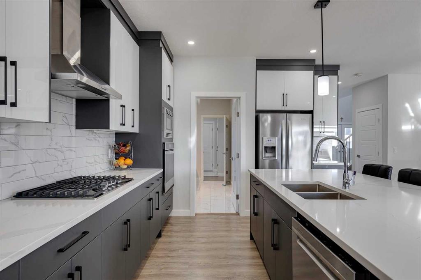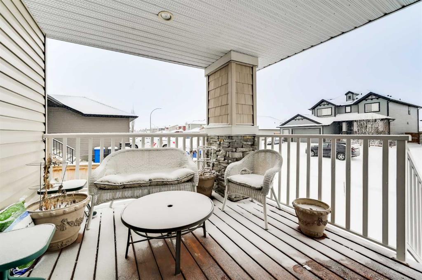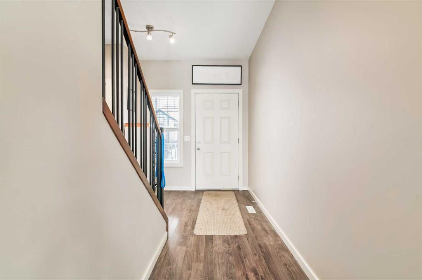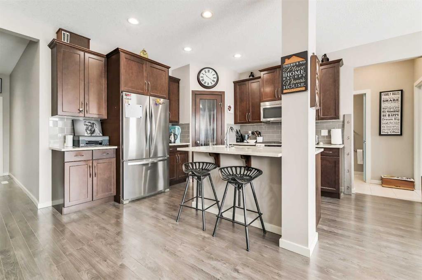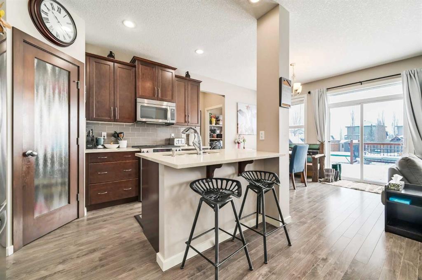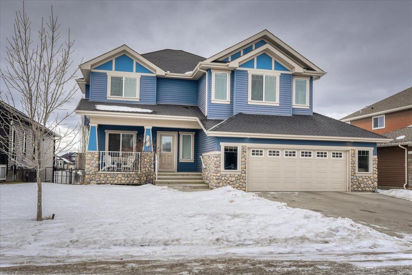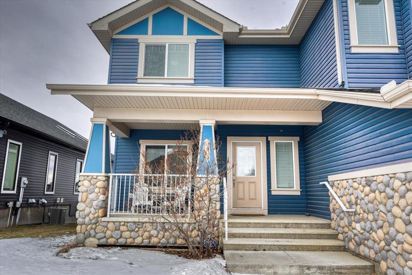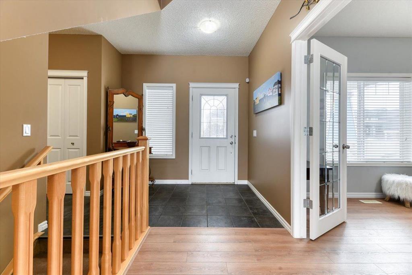$ 749,000
4
BEDROOMS
3 + 0
BATHROOMS
1,459
SQUARE FEET
2024
YEAR BUILT
Spacious FULLY DEVELOPED BUNGALOW with about 2,500 sq ft including the finished basement. This wide open floor plan features 4 bedrooms, 2.5 bathrooms, chef's kitchen with upgraded Samsung gourmet kitchen appliances, extended upper cabinets, quartz counter tops and a large walk through pantry. The basement is beautifully finished with a games room, media room and two large sized bedrooms. This gorgeous home is situated in Langdon, a quiet FAMILY FRIENDLY COMMUNITY away from the hustle and bustle and only 20 minutes to Calgary.
| COMMUNITY | |
| PROPERTY TYPE | Detached |
| BUILDING TYPE | House |
| STYLE | Bungalow |
| YEAR BUILT | 2024 |
| SQUARE FOOTAGE | 1,459 |
| BEDROOMS | 4 |
| BATHROOMS | 3.00 |
| BASEMENT | Finished, Full |
| AMENITIES | |
| APPLIANCES | Dishwasher, Garage Control(s), Microwave, Range, Range Hood, Refrigerator |
| COOLING | None |
| FIREPLACE | Gas |
| FLOORING | Carpet, Vinyl Plank |
| HEATING | Forced Air |
| LAUNDRY | Main Level |
| LOT FEATURES | Rectangular Lot |
| PARKING | Aggregate, Double Garage Attached |
| RESTRICTIONS | None Known |
| ROOF | Asphalt Shingle |
| TITLE | Fee Simple |
| BROKER | RE/MAX Landan Real Estate |
| ROOMS | DIMENSIONS (m) | LEVEL |
|---|---|---|
| Family Room | 14`9" x 15`7" | Basement |
| Den | 10`6" x 17`6" | Basement |
| Bedroom | 11`3" x 11`7" | Basement |
| Bedroom | 10`9" x 11`11" | Basement |
| 4pc Bathroom | 5`2" x 8`5" | Basement |
| Storage | 8`6" x 12`6" | Basement |
| Furnace/Utility Room | 9`0" x 18`6" | Basement |
| Entrance | 9`7" x 9`9" | Main |
| Living Room | 15`7" x 16`1" | Main |
| Kitchen | 9`3" x 15`6" | Main |
| Dining Room | 9`6" x 13`0" | Main |
| Bedroom - Primary | 11`9" x 12`11" | Main |
| 5pc Ensuite bath | 9`4" x 11`4" | Main |
| Bedroom | 9`7" x 9`10" | Main |
| 4pc Bathroom | 5`2" x 7`11" | Main |
| Laundry | 4`3" x 5`0" | Main |
| Mud Room | 3`7" x 8`11" | Main |

