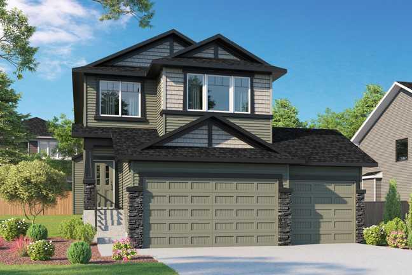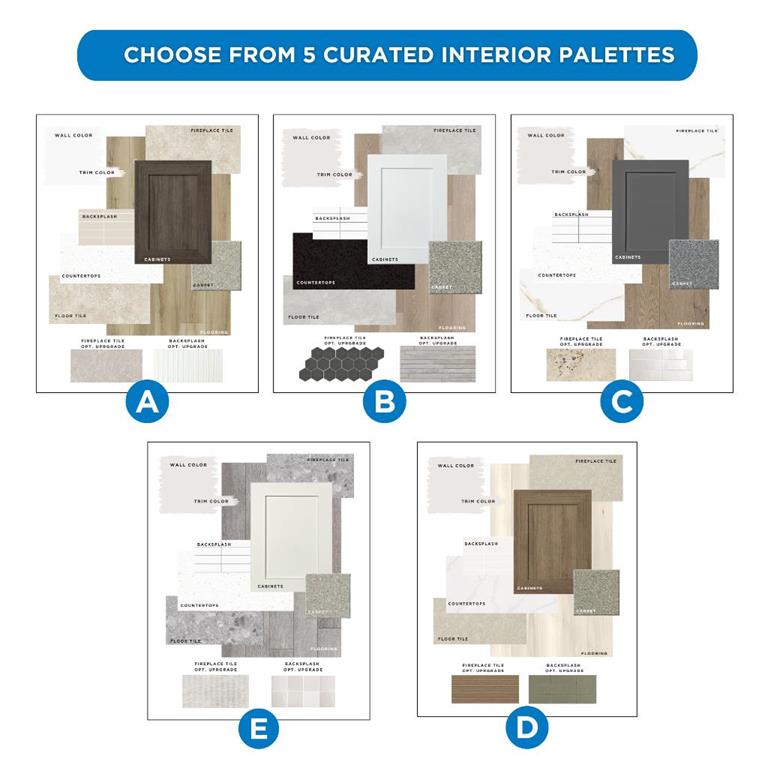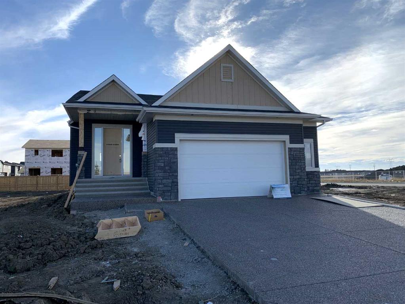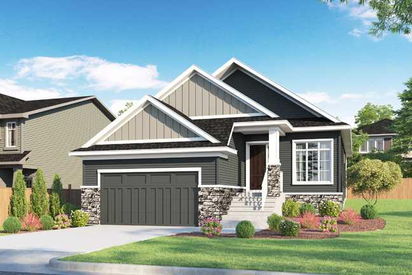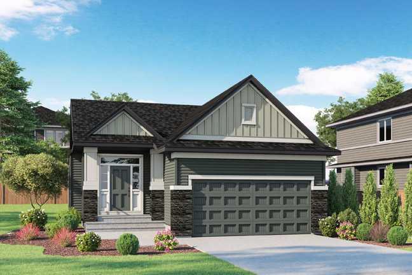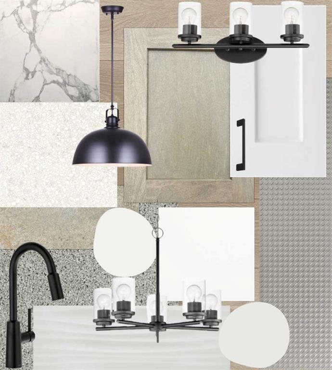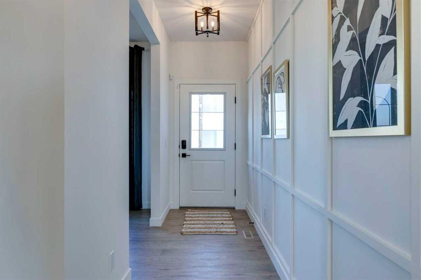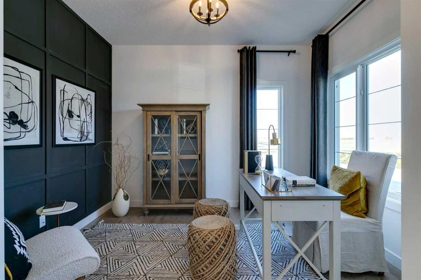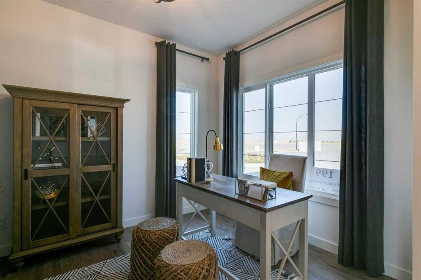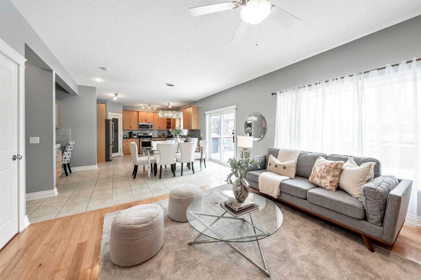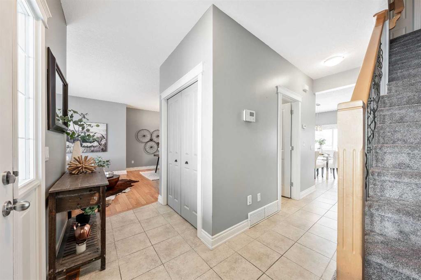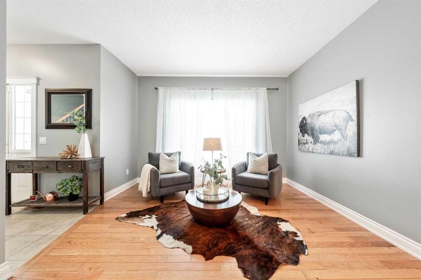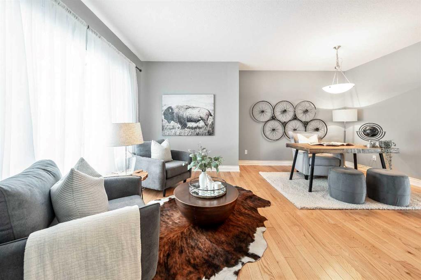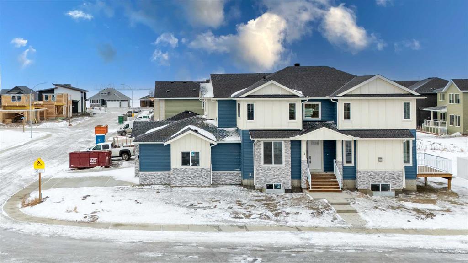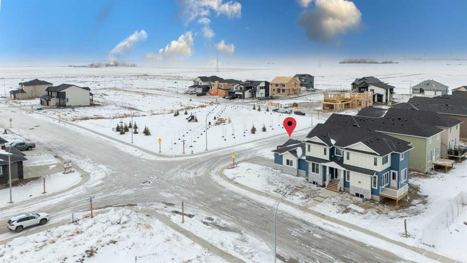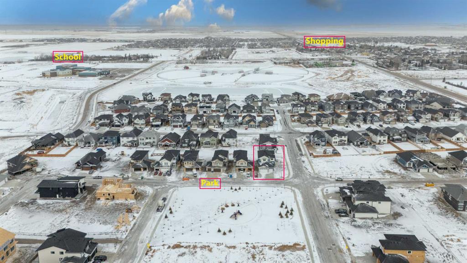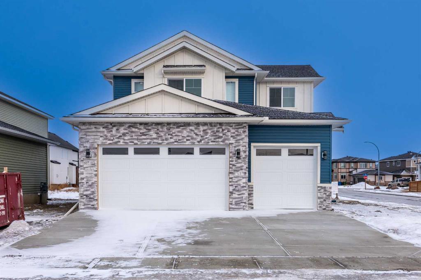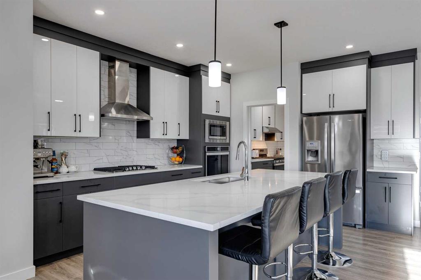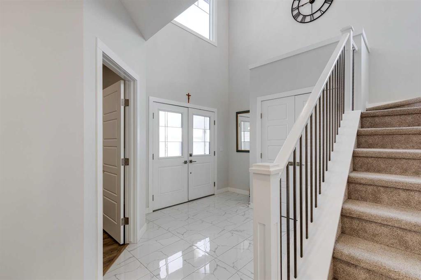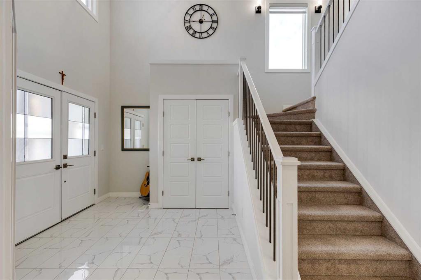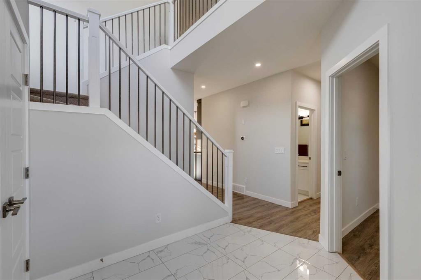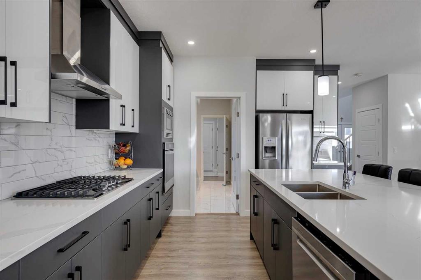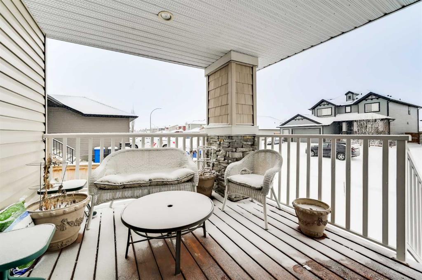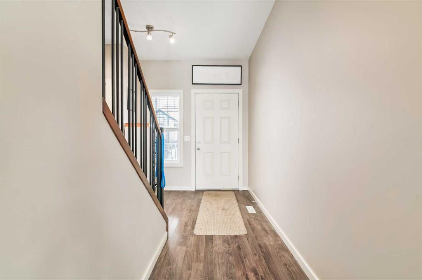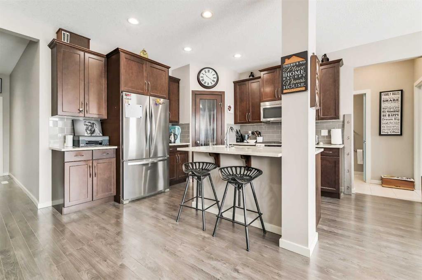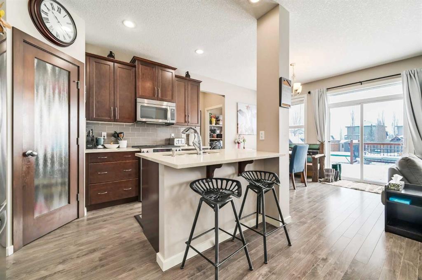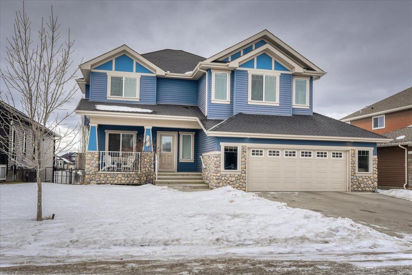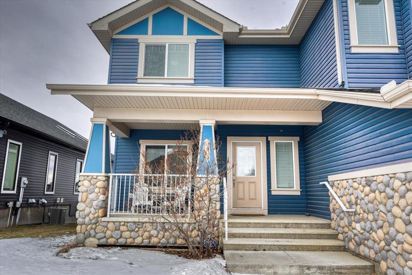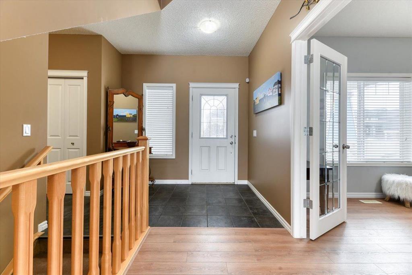$ 749,000
4
BEDROOMS
2 + 1
BATHROOMS
2,129
SQUARE FEET
2024
YEAR BUILT
Craftsman elevation – see plans 9’ foundation and main floor ceiling heights Side entrance-great for potential future basement development Quality kitchen cabinets with extended upper cabinets Upgraded Samsung gas range and Samsung built-in microwave Quartz countertops throughout Luxury vinyl plank flooring throughout main floor. Natural gas fireplace with full tile to ceiling height. Convenient upper floor laundry room with linen storage Triple car garage. Photos are representative.
| COMMUNITY | |
| PROPERTY TYPE | Detached |
| BUILDING TYPE | House |
| STYLE | 2 Storey |
| YEAR BUILT | 2024 |
| SQUARE FOOTAGE | 2,129 |
| BEDROOMS | 4 |
| BATHROOMS | 3.00 |
| BASEMENT | See Remarks |
| AMENITIES | |
| APPLIANCES | Gas Range, Range Hood |
| COOLING | None |
| FIREPLACE | Decorative, Gas |
| FLOORING | See Remarks, Vinyl Plank |
| HEATING | Forced Air, Natural Gas |
| LAUNDRY | Upper Level |
| LOT FEATURES | Level |
| PARKING | Triple Garage Attached |
| RESTRICTIONS | Restrictive Covenant, Utility Right Of Way |
| ROOF | Asphalt Shingle |
| TITLE | Fee Simple |
| BROKER | Bode Platform Inc. |
| ROOMS | DIMENSIONS (m) | LEVEL |
|---|---|---|
| 2pc Bathroom | Main | |
| Flex Space | 10`6" x 11`6" | Main |
| Great Room | 13`0" x 17`0" | Main |
| Dining Room | 11`6" x 10`0" | Main |
| Bedroom - Primary | 12`6" x 13`6" | Upper |
| 5pc Ensuite bath | Upper | |
| Bonus Room | 10`2" x 12`0" | Upper |
| Bedroom | 10`6" x 9`6" | Upper |
| Bedroom | 12`4" x 12`2" | Upper |
| 4pc Bathroom | Upper | |
| Bedroom | 10`4" x 11`3" | Upper |

