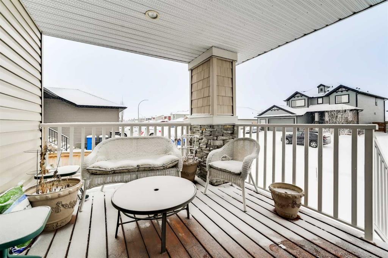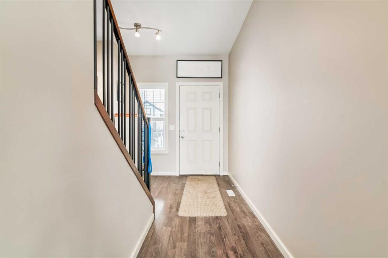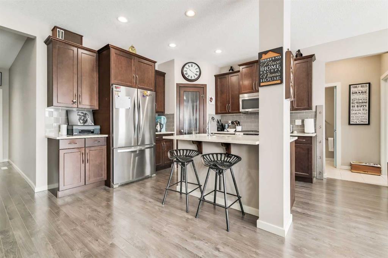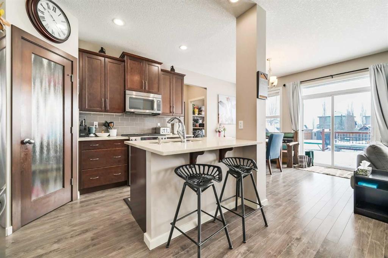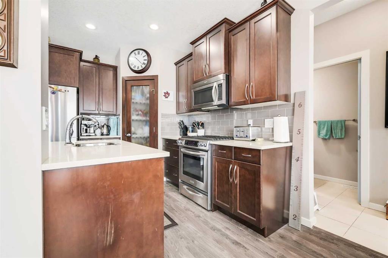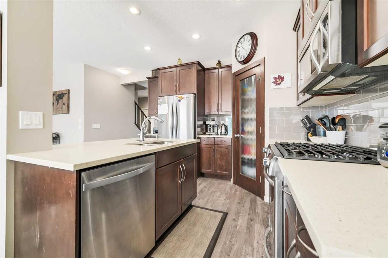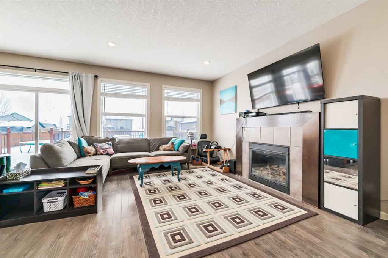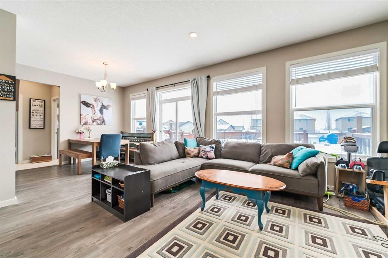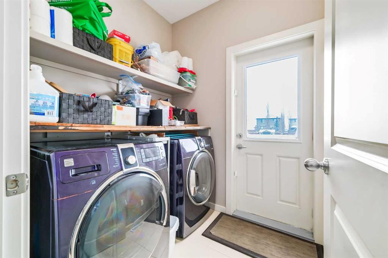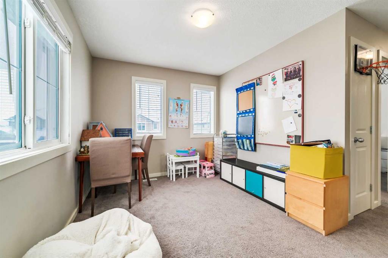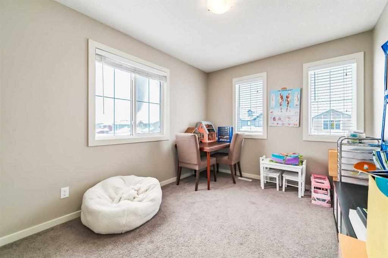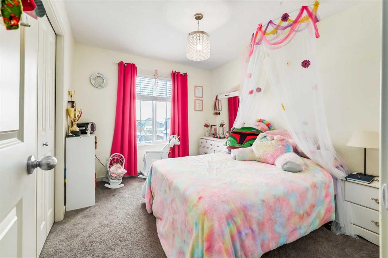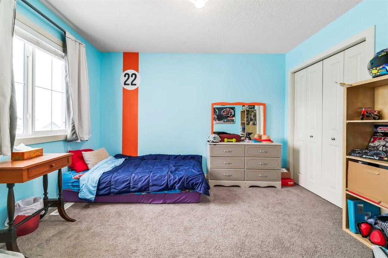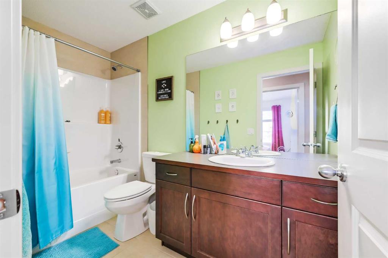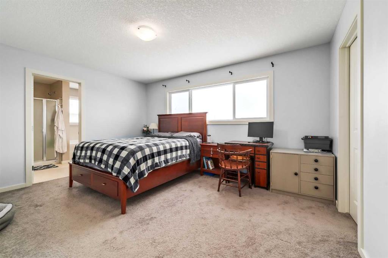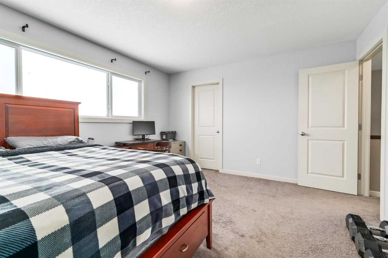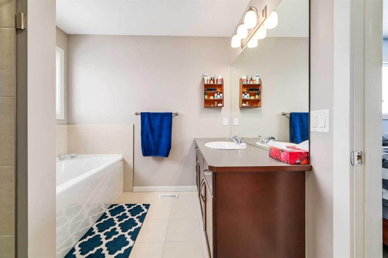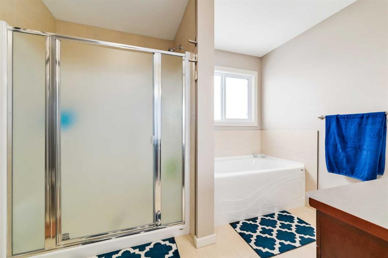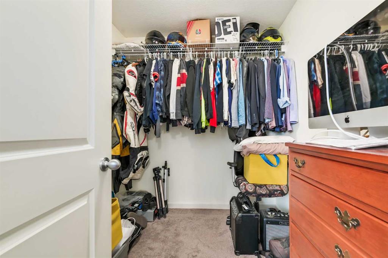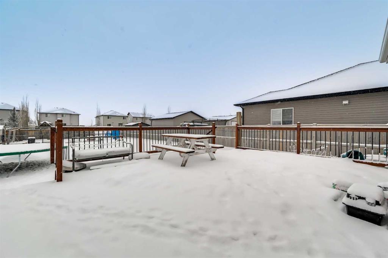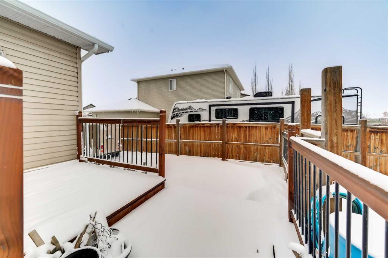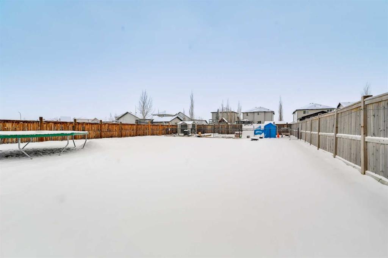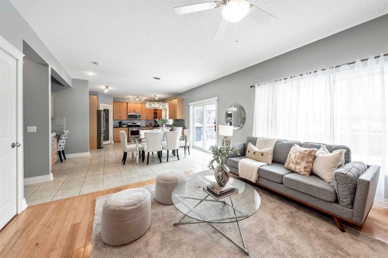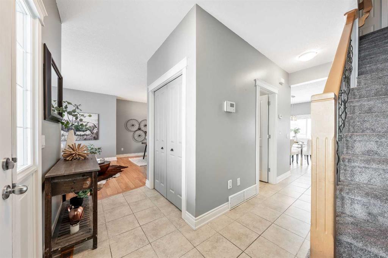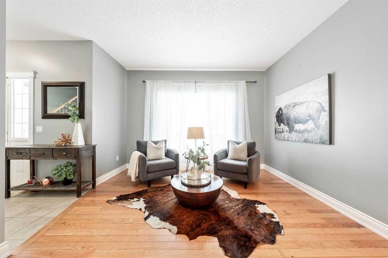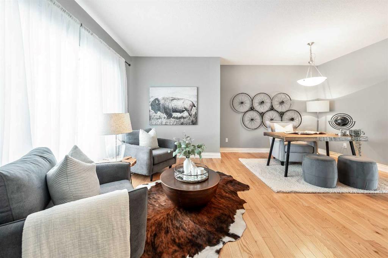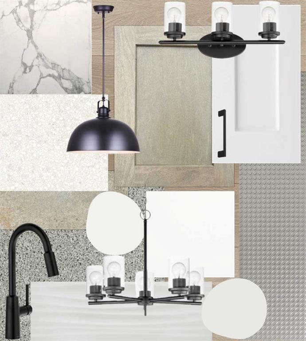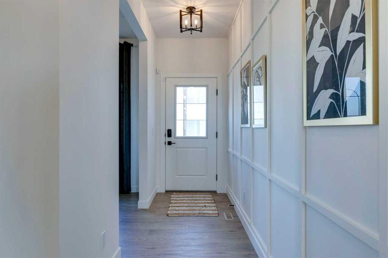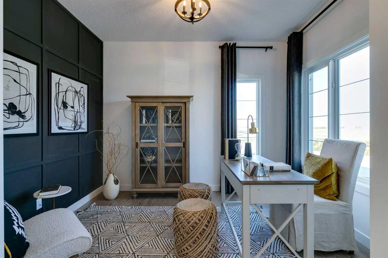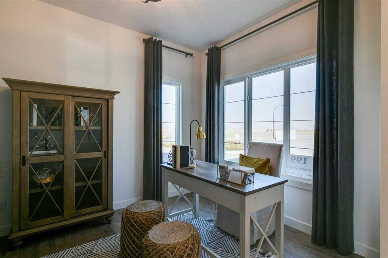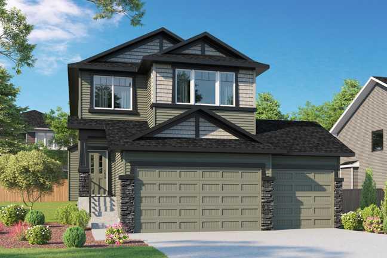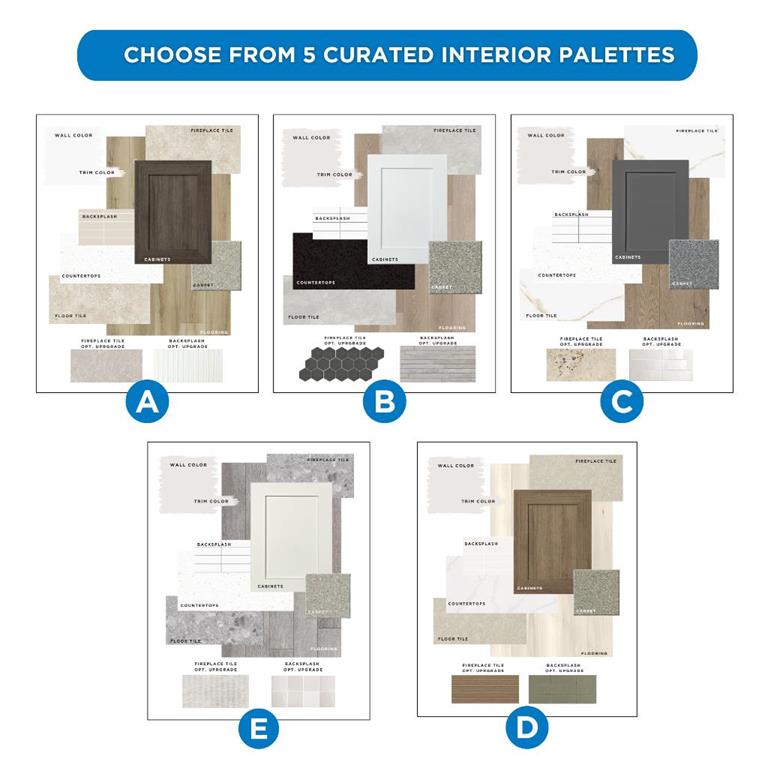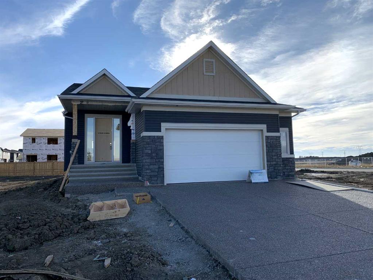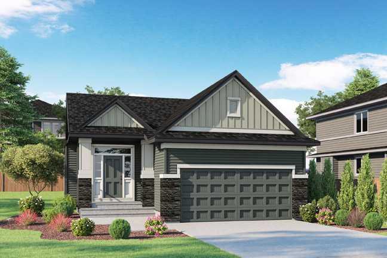22 Hanson Way NE
Langdon T0J 1X1
MLS® Number: A2193974
$ 649,900
3
BEDROOMS
2 + 1
BATHROOMS
2,058
SQUARE FEET
2013
YEAR BUILT
Incredible value in Hanson Park! Sprawling 0.26 acre lot with room for anything! 62' x 184' deep lot ideal for any activity, sport, or hobby! Well maintained 2013 built home. Modern open plan flooded with natural light. Over height ceilings & durable vinyl plank flooring throughout the main level. Well appointed kitchen with ample 42" espresso maple cabinetry, quartz countertops & central island, & deluxe stainless steel appliances. Large corner pantry. Sprawling main living area and dining room, all with views of the incredible rear yard and deck. Gas fireplace with tile surround and maple mantle. 3 generous bedrooms up including huge primary retreat with ensuite & walk-in closet. 2 full bathrooms upstairs. Central bonus room is your entertainment headquarters. Undeveloped basement roughed in for future development. The size and scale of the rear yard cannot be overstated. Room for your imagination to run wild, with many gardens, patios, sports, and activities. Full width rear deck along the back of the property. A very private & substantial feature for lovers of the outdoors. A turn key family property offering immense value in Langdon!
| COMMUNITY | Hanson Park |
| PROPERTY TYPE | Detached |
| BUILDING TYPE | House |
| STYLE | 2 Storey |
| YEAR BUILT | 2013 |
| SQUARE FOOTAGE | 2,058 |
| BEDROOMS | 3 |
| BATHROOMS | 3.00 |
| BASEMENT | Full, Unfinished |
| AMENITIES | |
| APPLIANCES | Dishwasher, Garage Control(s), Gas Stove, Microwave Hood Fan, Refrigerator, Washer/Dryer, Window Coverings |
| COOLING | None |
| FIREPLACE | Gas |
| FLOORING | Carpet, Tile, Vinyl |
| HEATING | Fireplace(s), Floor Furnace, Natural Gas |
| LAUNDRY | Laundry Room |
| LOT FEATURES | Back Yard, Landscaped, Level, Private, Rectangular Lot |
| PARKING | Double Garage Attached |
| RESTRICTIONS | None Known |
| ROOF | Asphalt Shingle |
| TITLE | Fee Simple |
| BROKER | RE/MAX Complete Realty |
| ROOMS | DIMENSIONS (m) | LEVEL |
|---|---|---|
| Kitchen | 13`0" x 17`0" | Main |
| Living Room | 16`3" x 15`2" | Main |
| Dining Room | 12`3" x 14`1" | Main |
| 2pc Bathroom | 0`0" x 0`0" | Main |
| Bedroom | 11`10" x 9`7" | Upper |
| Bedroom | 9`3" x 10`0" | Upper |
| Bedroom - Primary | 14`10" x 10`3" | Upper |
| Bonus Room | 12`4" x 10`0" | Upper |
| 4pc Ensuite bath | 0`0" x 0`0" | Upper |
| 4pc Bathroom | 0`0" x 0`0" | Upper |


