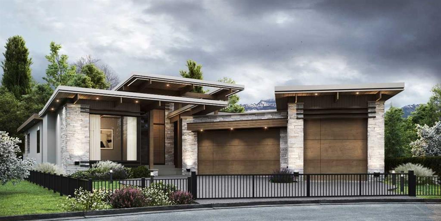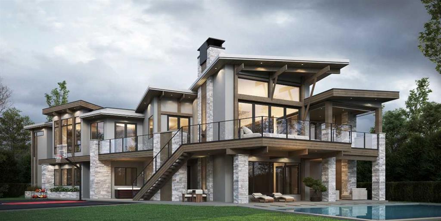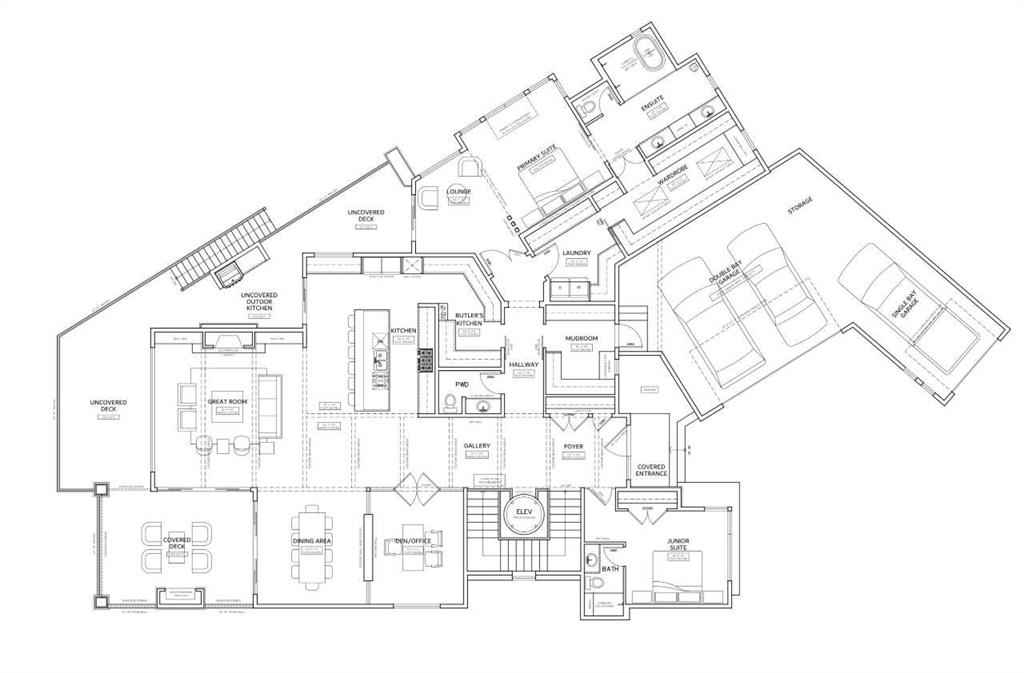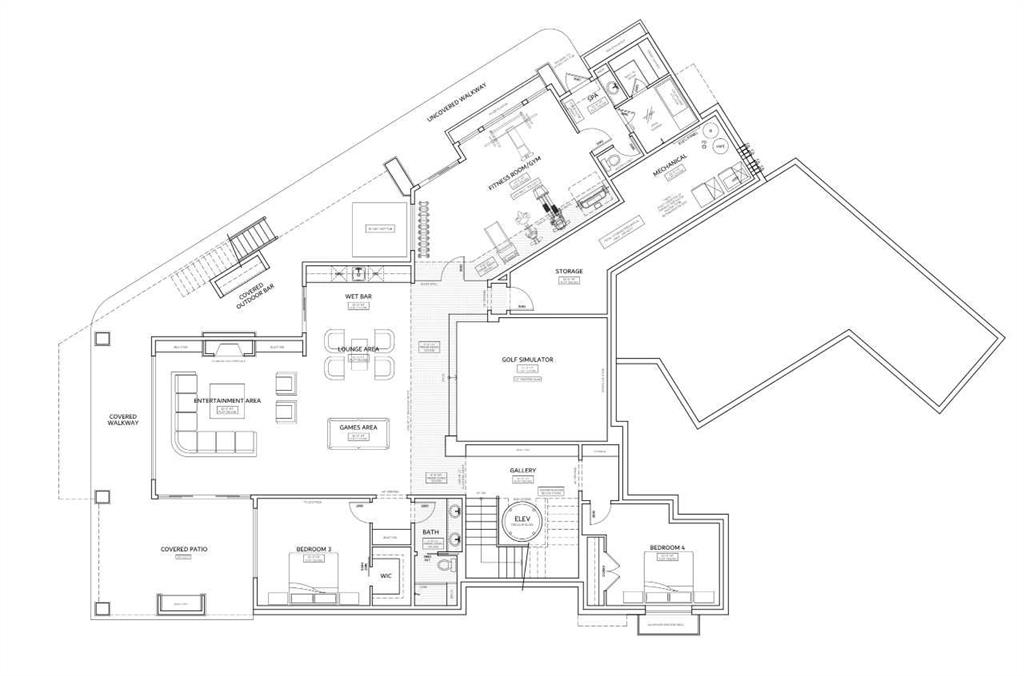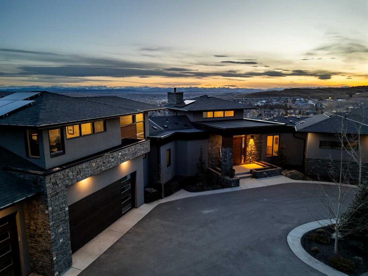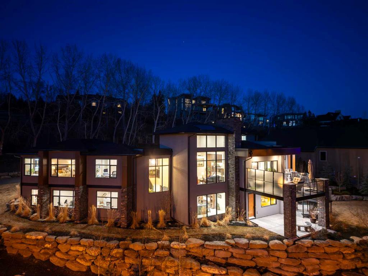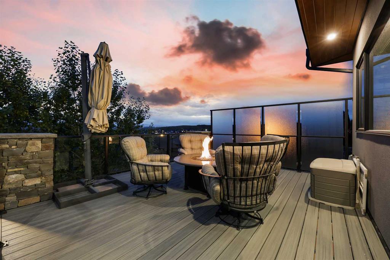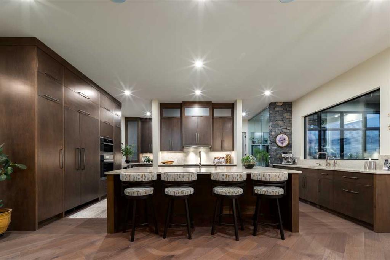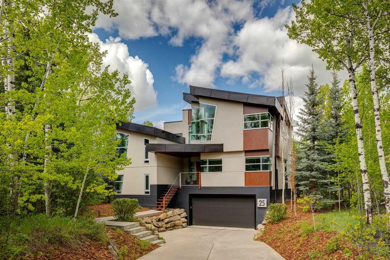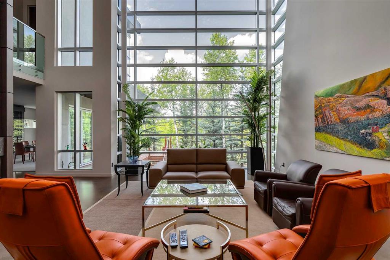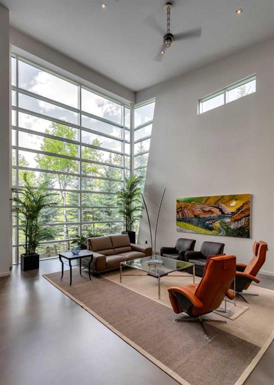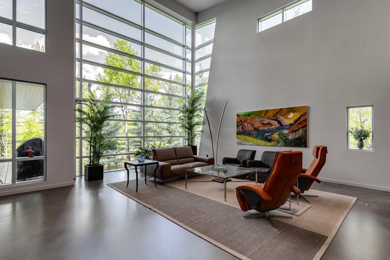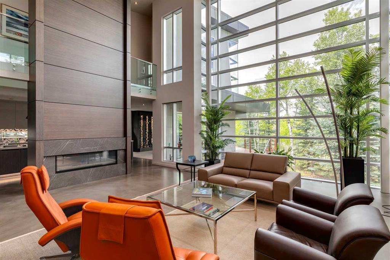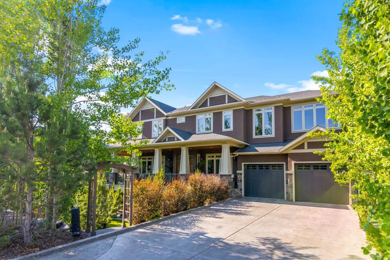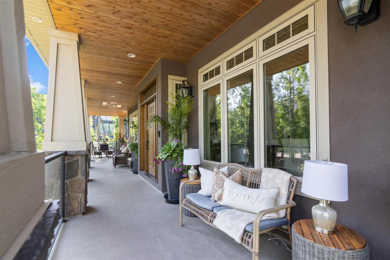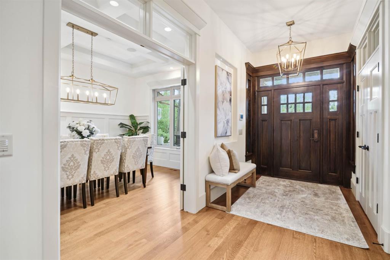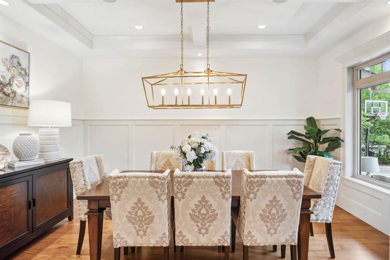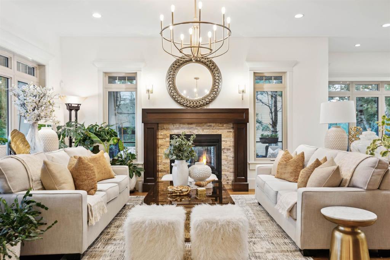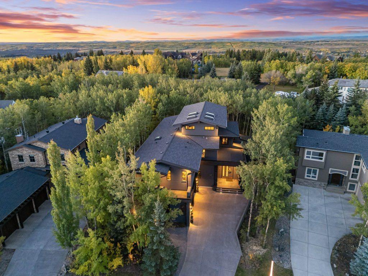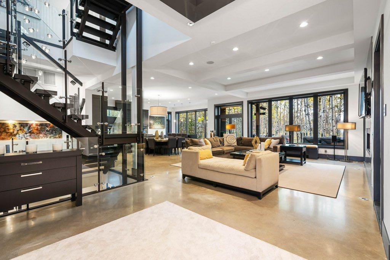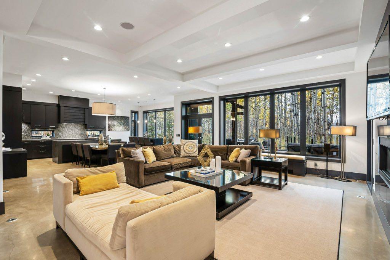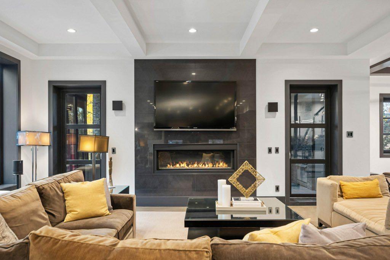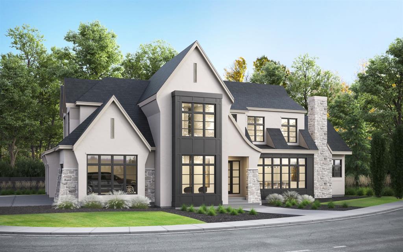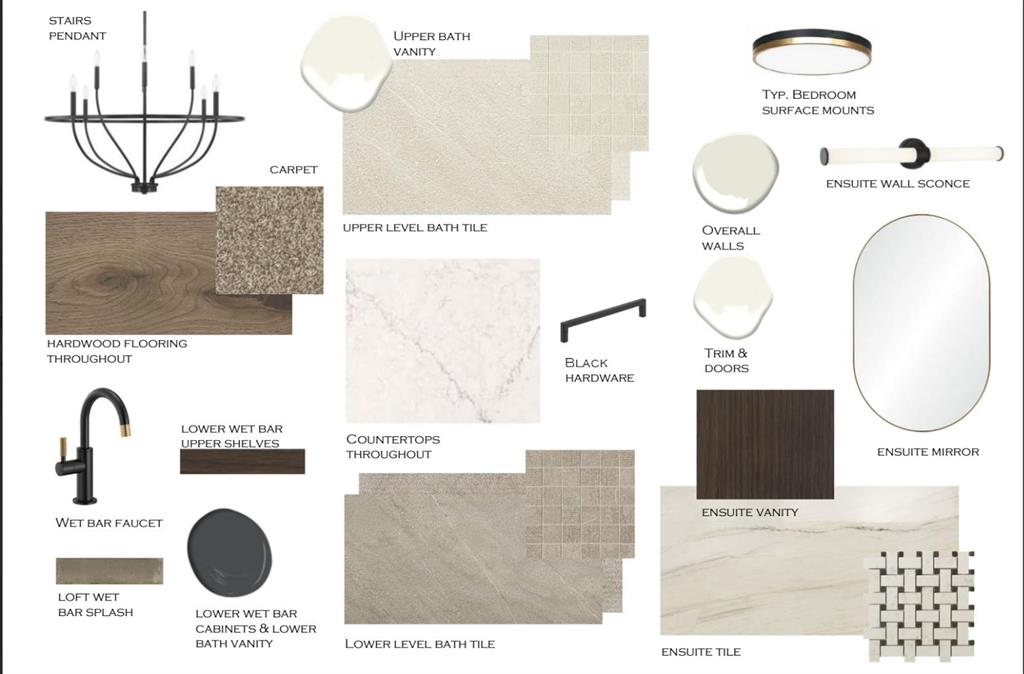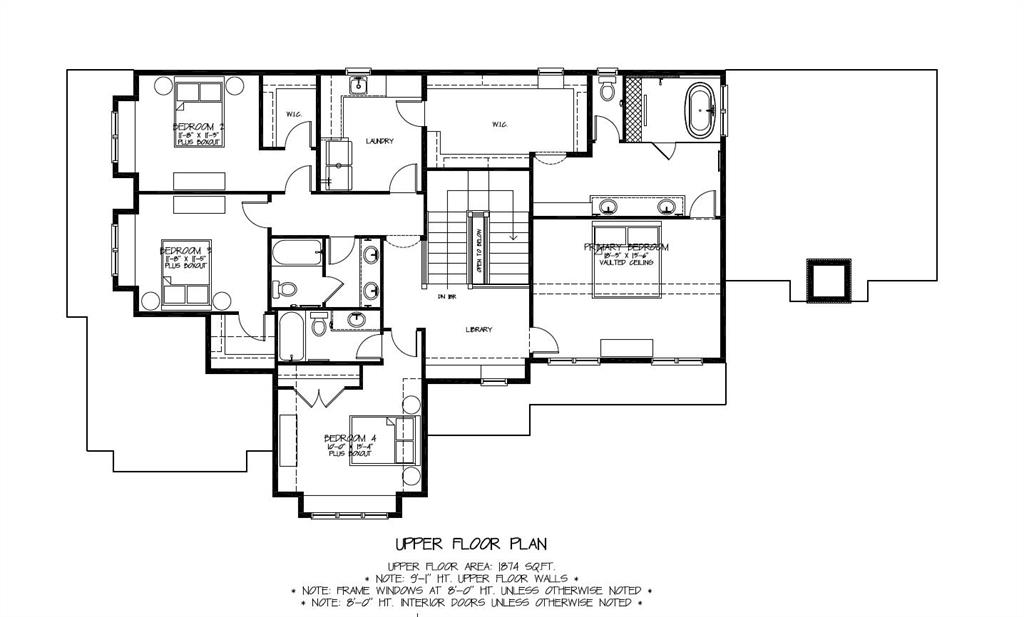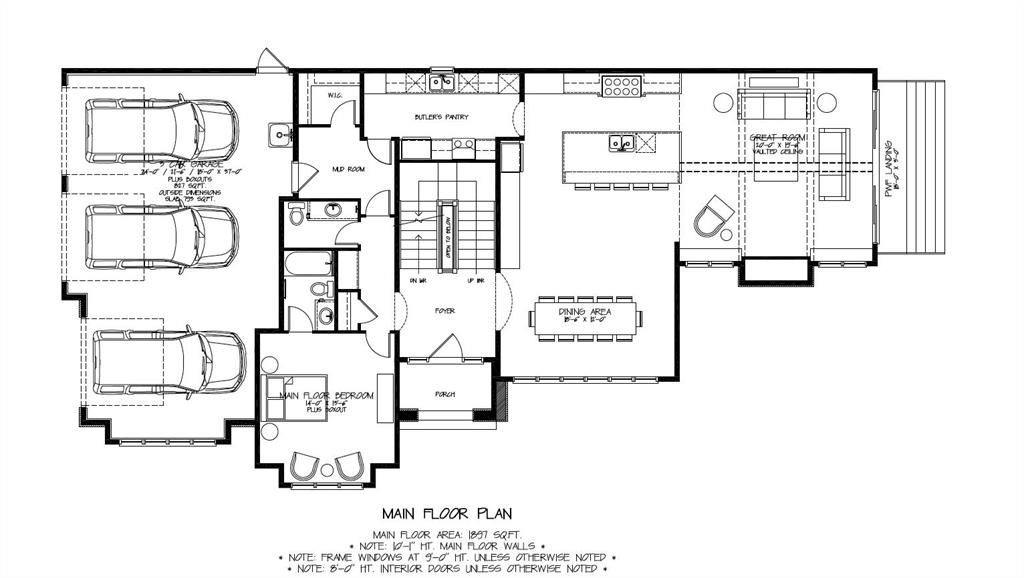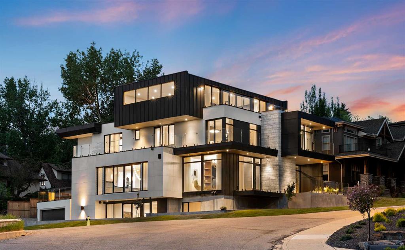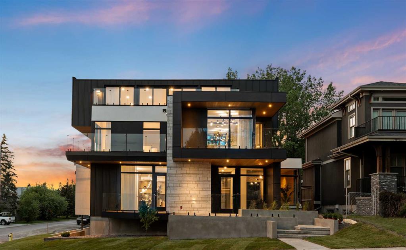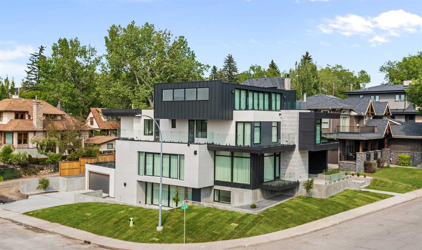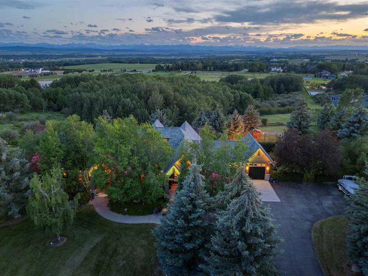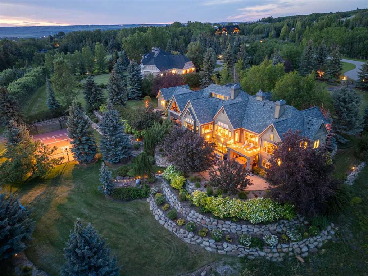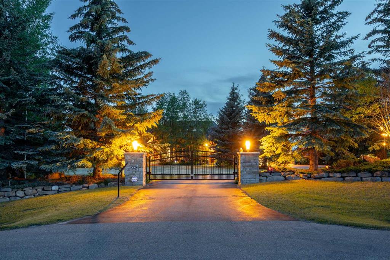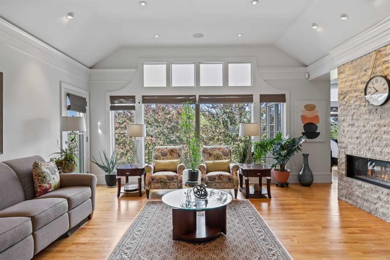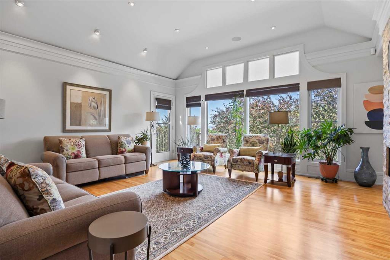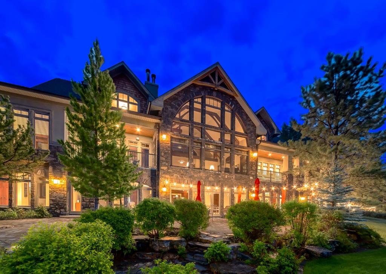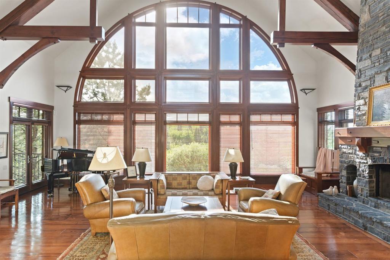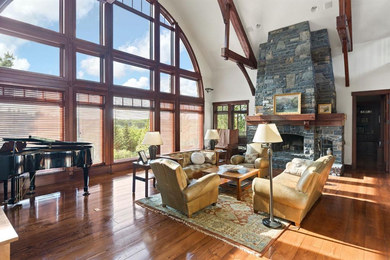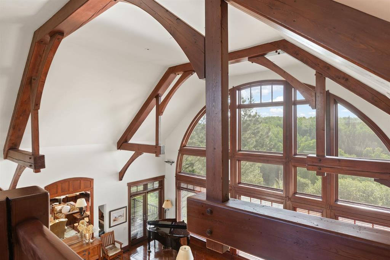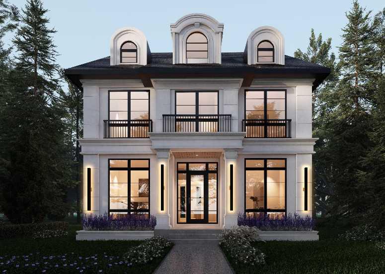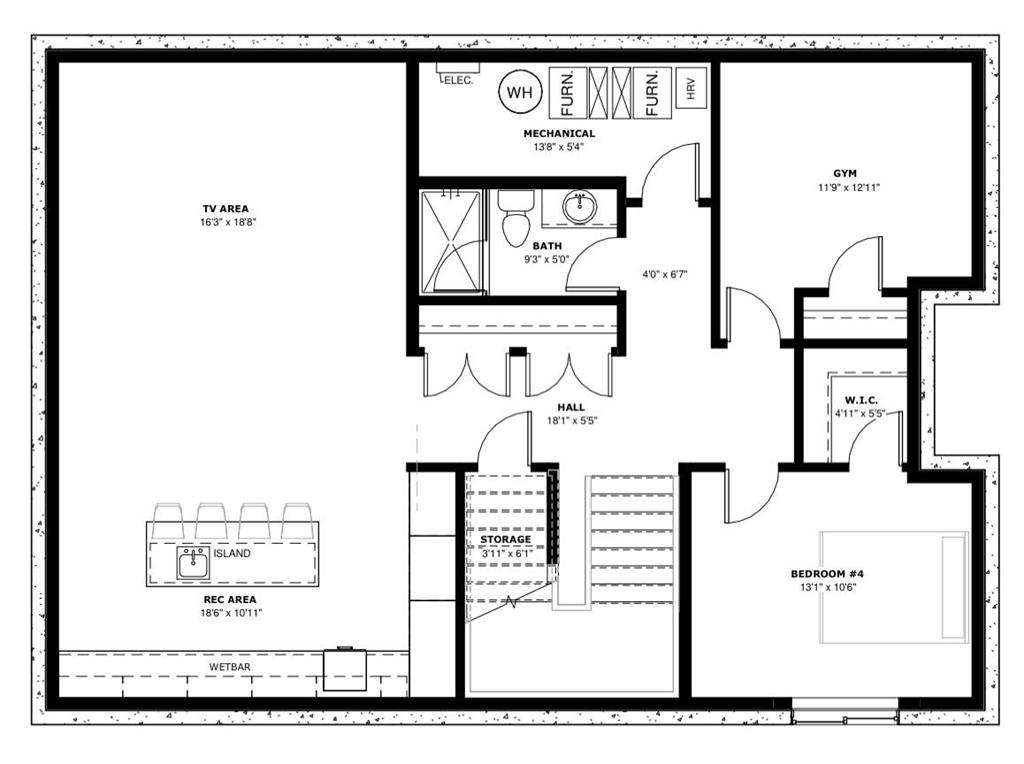19 Aspen Ridge Point SW
Calgary T3H0J8
MLS® Number: A2221797
$ 3,888,000
4
BEDROOMS
4 + 1
BATHROOMS
3,360
SQUARE FEET
2026
YEAR BUILT
Modern luxury meets elevated living at 19 Aspen Ridge Point SW, a custom-built bungalow by renowned Calgary builder Bellaview Homes in prestigious Aspen Point Estates. This 2-bed, 2.5-bath home features soaring ceilings, an open-concept layout, and a chef-inspired kitchen with premium appliances and custom cabinetry. The main floor includes a spacious primary suite with a spa-style ensuite and walk-in closet, plus a versatile guest room or office. The fully finished lower level offers a golf simulator, media lounge, wet bar, and room to relax or entertain. Thoughtfully designed with heated floors, elevator-ready layout, triple garage, and high-end finishes throughout. Located on a quiet cul-de-sac with mountain views, close to top schools, boutique shopping, and scenic trails. A perfect blend of privacy, prestige, and modern comfort. Photos are representative.
| COMMUNITY | Aspen Woods |
| PROPERTY TYPE | Detached |
| BUILDING TYPE | House |
| STYLE | 2 Storey |
| YEAR BUILT | 2026 |
| SQUARE FOOTAGE | 3,360 |
| BEDROOMS | 4 |
| BATHROOMS | 5.00 |
| BASEMENT | Finished, Full, Walk-Out To Grade |
| AMENITIES | |
| APPLIANCES | Dishwasher, Dryer, Freezer, Gas Cooktop, Range Hood, Refrigerator, Washer |
| COOLING | Central Air |
| FIREPLACE | Gas, Insert |
| FLOORING | Carpet, Hardwood, See Remarks |
| HEATING | Forced Air, Natural Gas |
| LAUNDRY | Main Level |
| LOT FEATURES | Cul-De-Sac, Landscaped |
| PARKING | Double Garage Attached, Single Garage Attached |
| RESTRICTIONS | Easement Registered On Title, Restrictive Covenant, Utility Right Of Way |
| ROOF | See Remarks |
| TITLE | Fee Simple |
| BROKER | Bode Platform Inc. |
| ROOMS | DIMENSIONS (m) | LEVEL |
|---|---|---|
| 4pc Bathroom | 0`0" x 0`0" | Basement |
| 3pc Bathroom | 0`0" x 0`0" | Basement |
| Sauna | 6`0" x 5`4" | Basement |
| Media Room | 19`6" x 18`0" | Basement |
| Other | 11`8" x 18`5" | Basement |
| Game Room | 18`0" x 18`5" | Basement |
| Bedroom | 14`7" x 13`10" | Basement |
| Bedroom | 14`7" x 13`2" | Basement |
| Exercise Room | 15`0" x 17`0" | Basement |
| Other | 19`5" x 16`0" | Basement |
| 2pc Bathroom | 0`0" x 0`0" | Main |
| 3pc Ensuite bath | 0`0" x 0`0" | Main |
| 5pc Ensuite bath | 0`0" x 0`0" | Main |
| Great Room | 20`0" x 19`6" | Main |
| Kitchen | 13`8" x 10`6" | Main |
| Dining Room | 14`1" x 14`6" | Main |
| Den | 12`0" x 14`6" | Main |
| Laundry | 9`0" x 9`8" | Main |
| Mud Room | 8`10" x 13`8" | Main |
| Other | 12`2" x 7`7" | Main |
| Bedroom - Primary | 14`0" x 14`10" | Main |
| Walk-In Closet | 20`8" x 9`0" | Main |
| Bedroom | 12`0" x 13`11" | Main |

