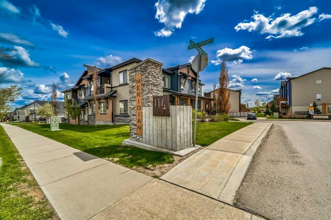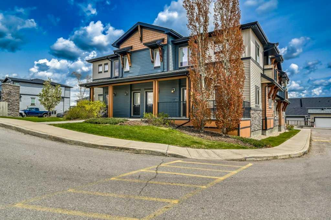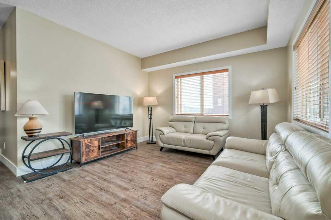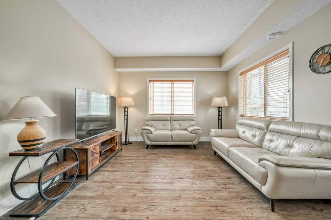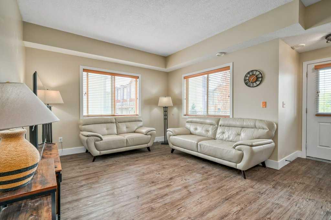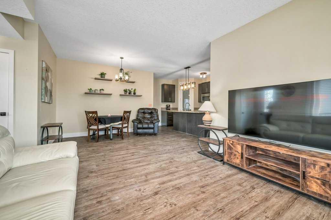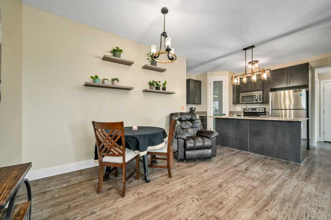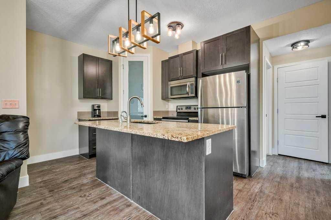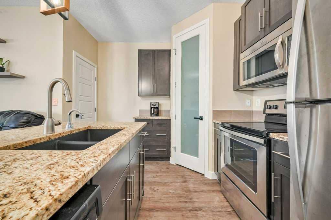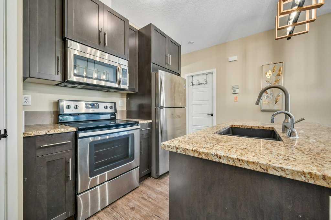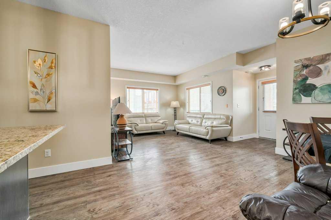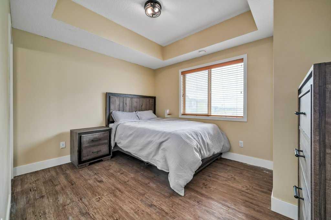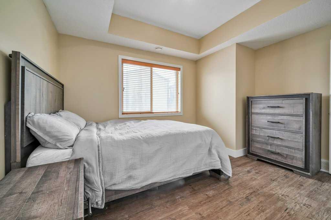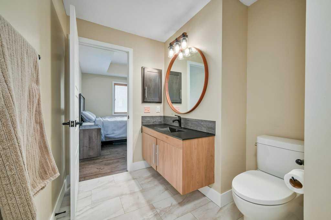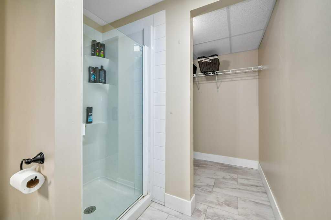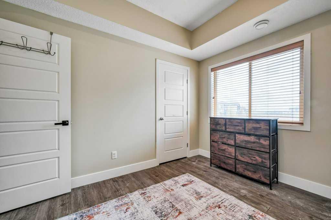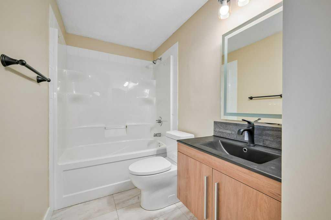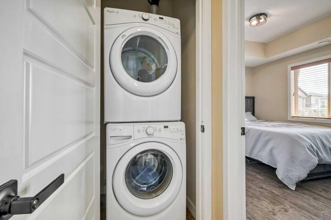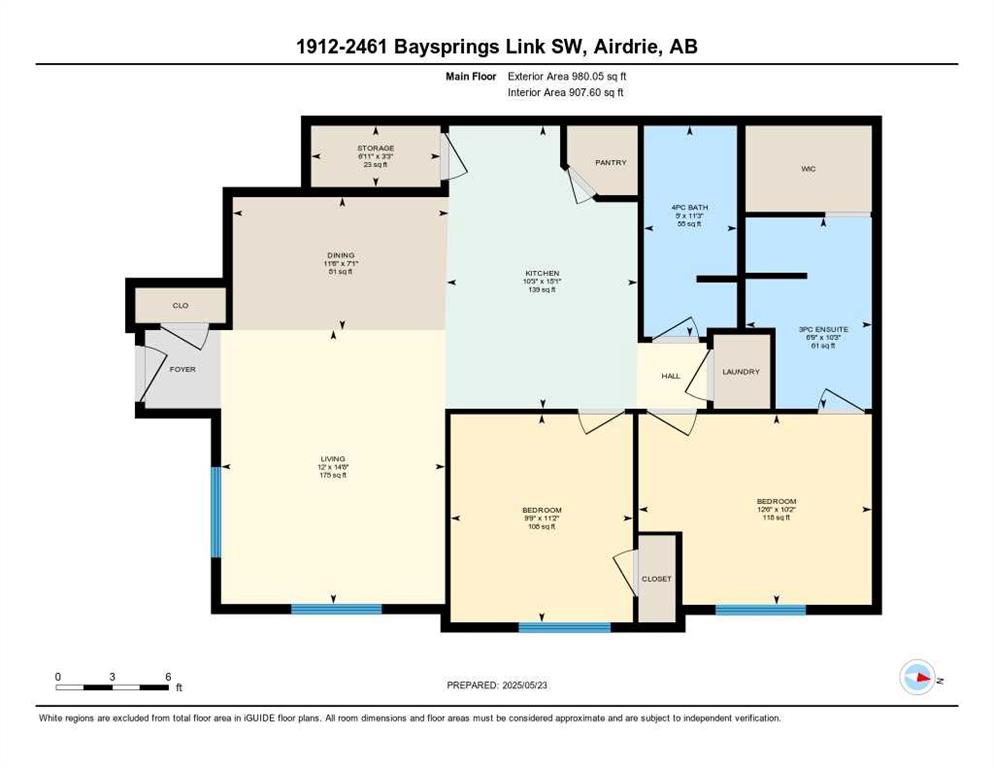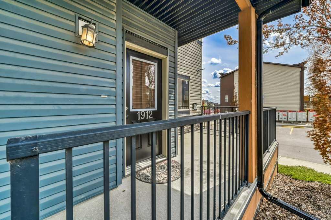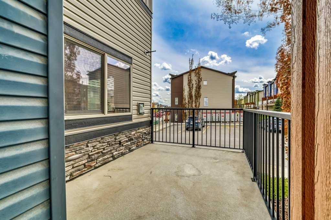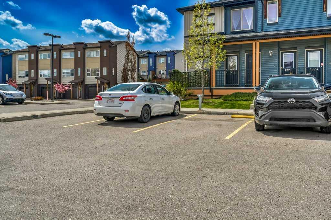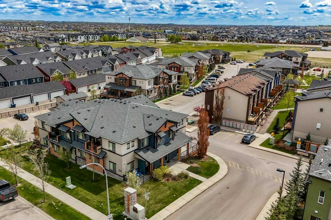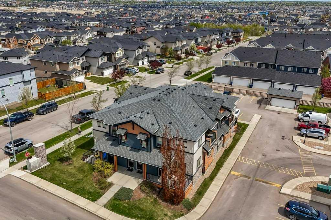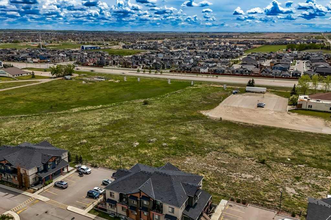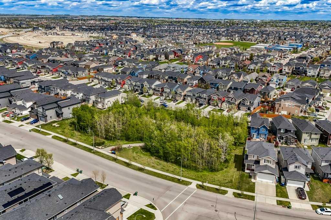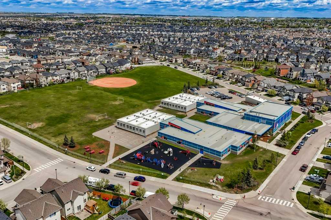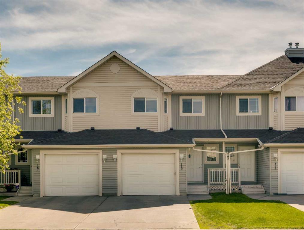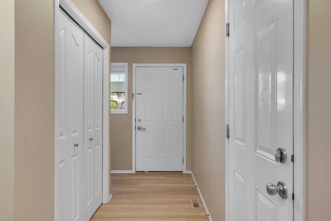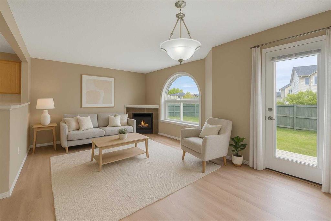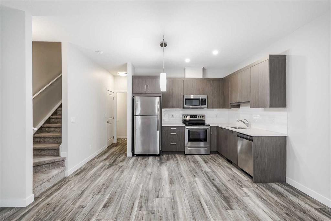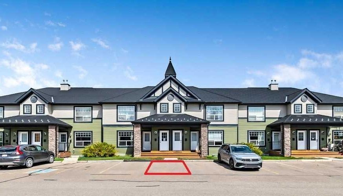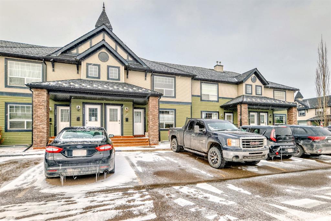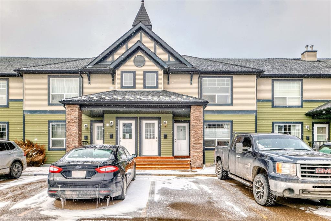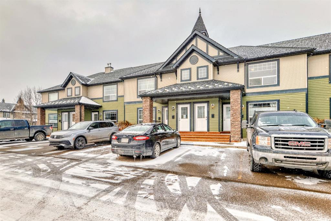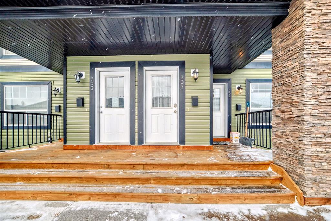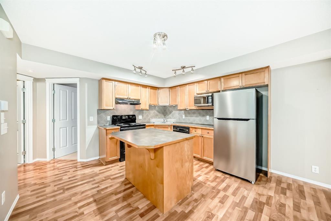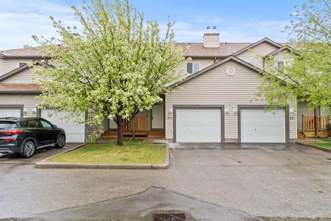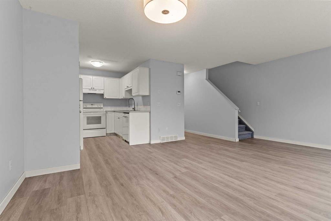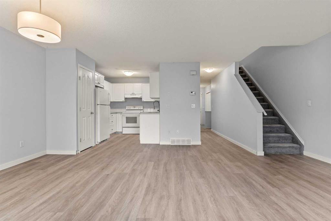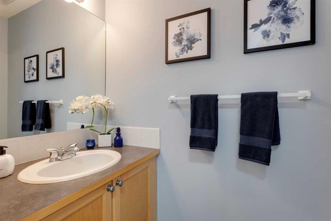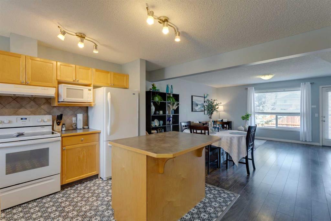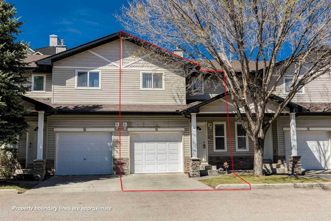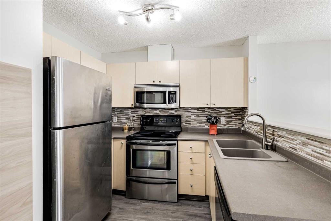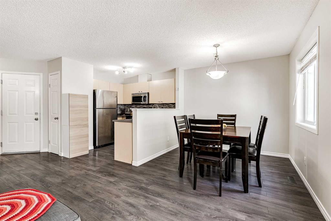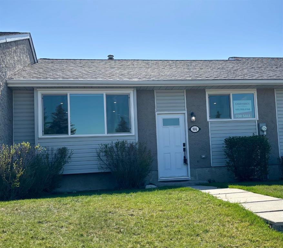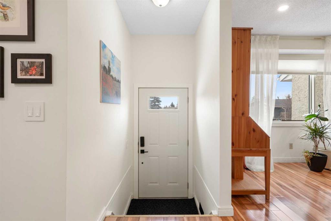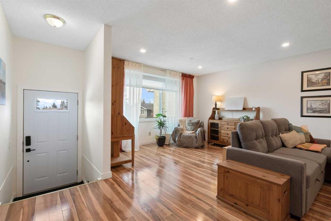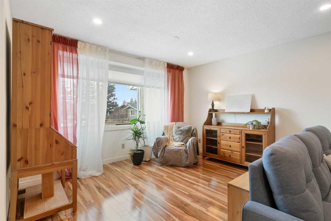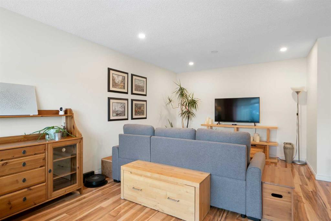1912, 2461 Baysprings Link SW
Airdrie T4B 4C6
MLS® Number: A2223851
$ 334,900
2
BEDROOMS
2 + 0
BATHROOMS
980
SQUARE FEET
2016
YEAR BUILT
Welcome to Baysprings in Airdrie! This highly upgraded corner unit townhouse features two bedrooms and two bathrooms. This is a rare unit in the complex that features no one living underneath you! You can enjoy and have no stress on this ground level bungalow unit. Situated in a quiet section at the front of the complex that allows your skip the dishes driver never to get lost. This unit offers 980 square feet of living space, the home is enhanced with luxury plank vinyl flooring and 9-foot ceilings, presenting a bright and open floor plan ideal for both entertaining and everyday living. The living room features large windows that flood the space with natural light and can comfortably accommodate a variety of seating arrangements. The contemporary kitchen is appointed with granite countertops, stainless steel appliances, full-height dark cabinetry, a spacious corner pantry, a custom backsplash, and a large central island complete with an undermount sink, additional seating, and pendant lighting. Adjacent to the kitchen, a generously sized dining area accommodates an extended dining table and provides ample space for hosting gatherings. The primary bedroom includes a walk-in closet and a private three-piece ensuite bathroom with floating vanity and a large shower. The second bedroom has convenient access to a separate four-piece bathroom, also finished with another floating vanity. A laundry area is conveniently located just outside the two bedrooms. The unit comes with an assigned parking stall with outdoor plug in. Enjoy outdoor living with a west facing patio, ideal for a table and chairs. The property is located close to the canals for scenic walks, schools, parks, and numerous amenities. Don't let this one slip through, book you showing and come on Buy!
| COMMUNITY | Baysprings |
| PROPERTY TYPE | Row/Townhouse |
| BUILDING TYPE | Five Plus |
| STYLE | Bungalow |
| YEAR BUILT | 2016 |
| SQUARE FOOTAGE | 980 |
| BEDROOMS | 2 |
| BATHROOMS | 2.00 |
| BASEMENT | None |
| AMENITIES | |
| APPLIANCES | Dishwasher, Dryer, Electric Stove, Microwave Hood Fan, Refrigerator, Washer, Window Coverings |
| COOLING | None |
| FIREPLACE | N/A |
| FLOORING | Tile, Vinyl Plank |
| HEATING | Forced Air, Natural Gas |
| LAUNDRY | In Unit, Main Level |
| LOT FEATURES | Few Trees, Landscaped |
| PARKING | Stall |
| RESTRICTIONS | Pet Restrictions or Board approval Required, Restrictive Covenant, Utility Right Of Way |
| ROOF | Asphalt Shingle |
| TITLE | Fee Simple |
| BROKER | RE/MAX House of Real Estate |
| ROOMS | DIMENSIONS (m) | LEVEL |
|---|---|---|
| 3pc Ensuite bath | 10`3" x 6`9" | Main |
| 4pc Bathroom | 11`3" x 5`0" | Main |
| Bedroom - Primary | 10`2" x 12`6" | Main |
| Bedroom | 11`2" x 9`9" | Main |
| Dining Room | 7`1" x 11`6" | Main |
| Kitchen | 15`1" x 10`3" | Main |
| Living Room | 14`8" x 12`0" | Main |

