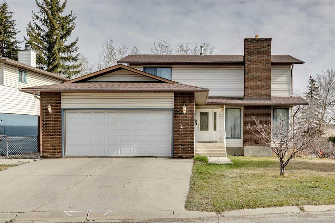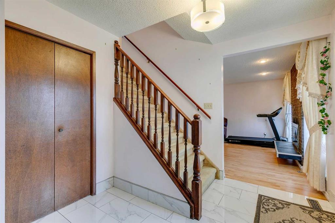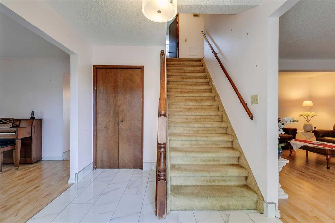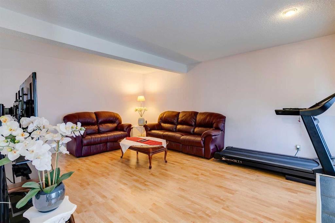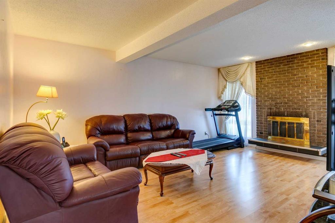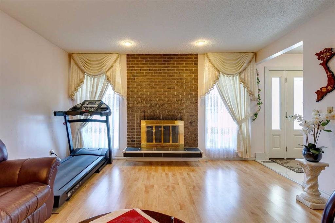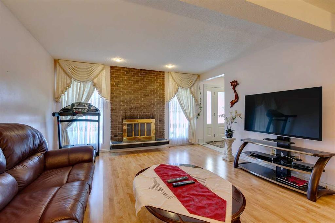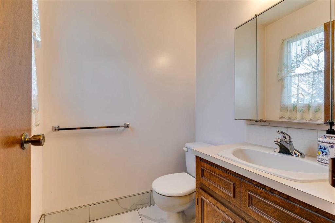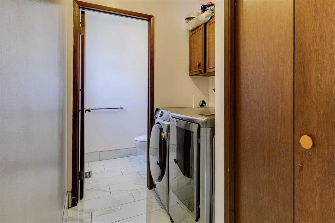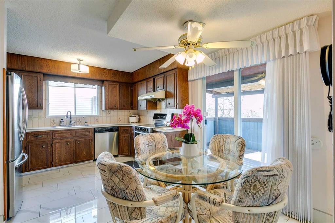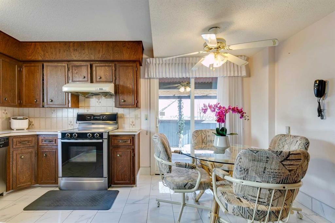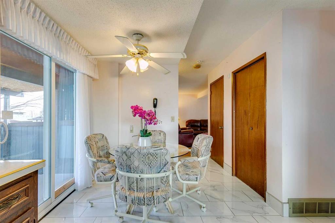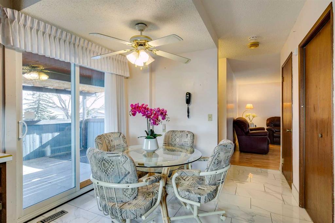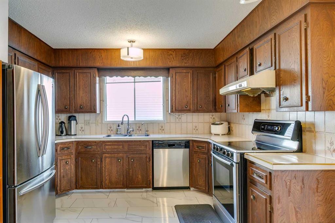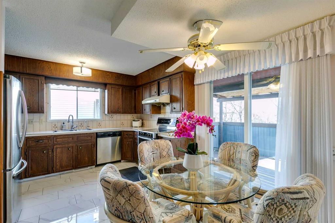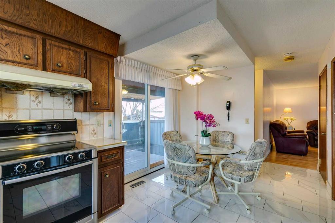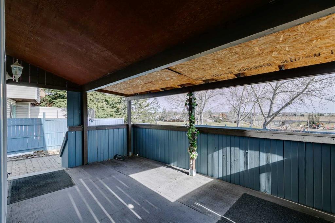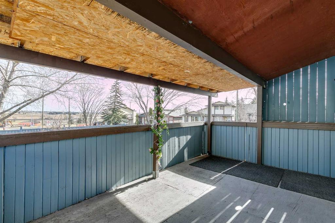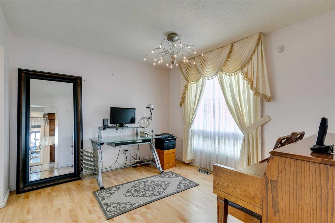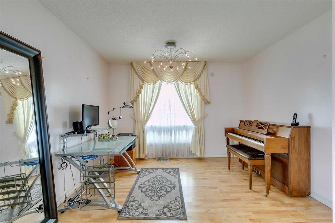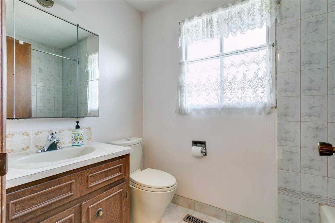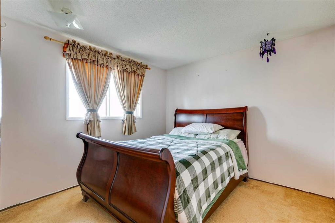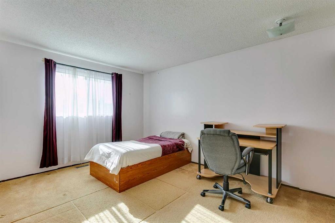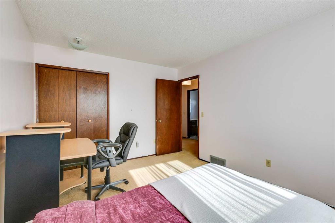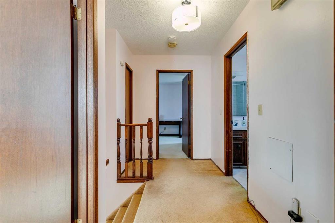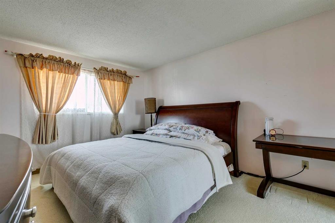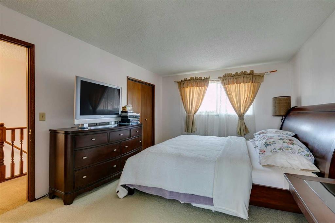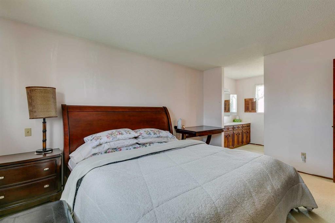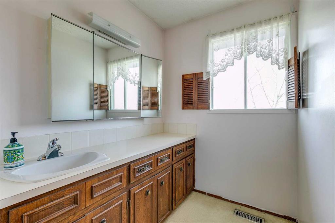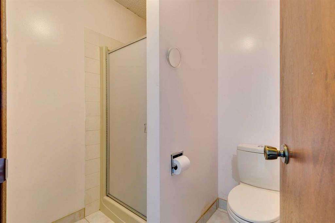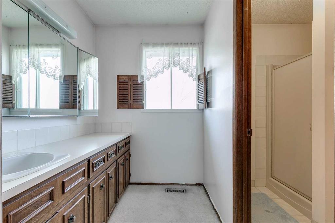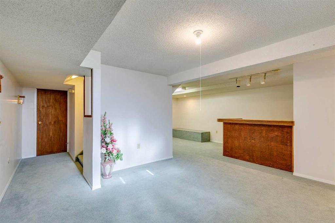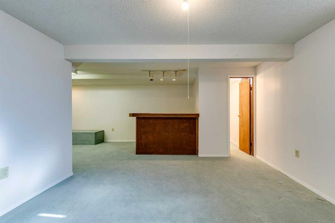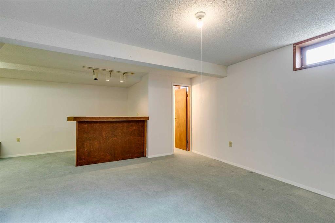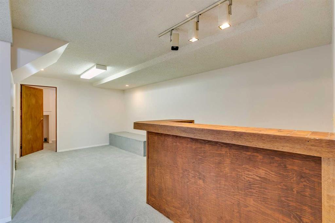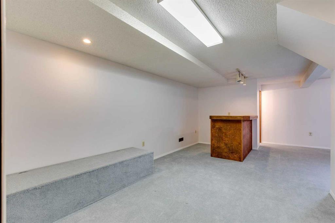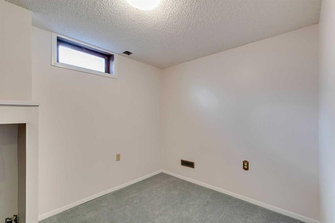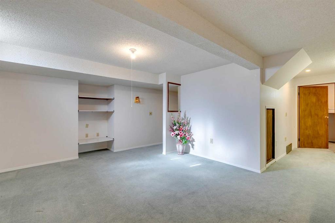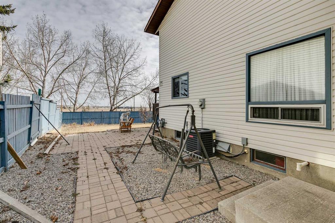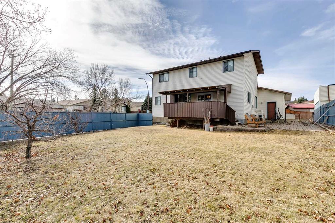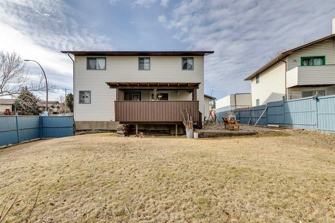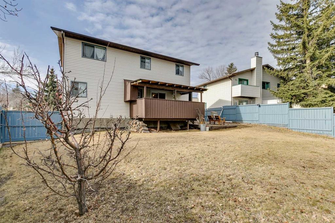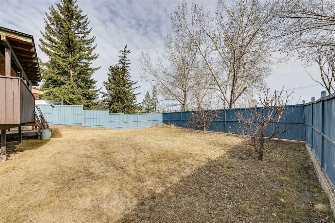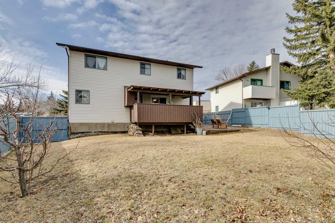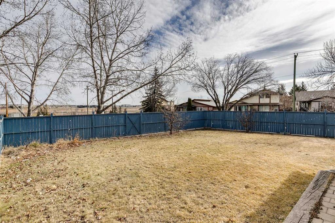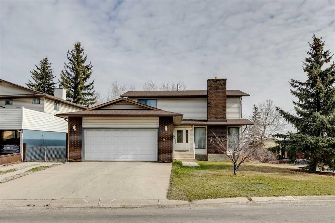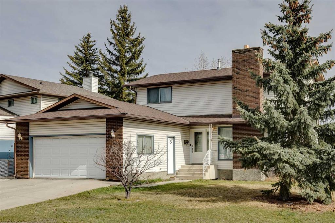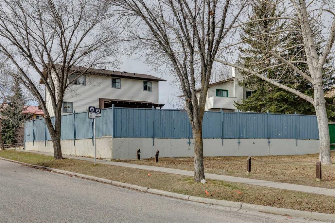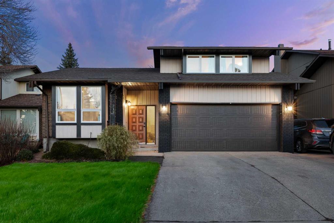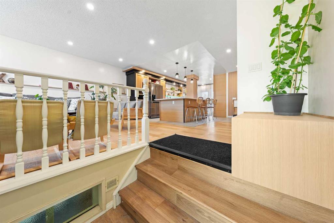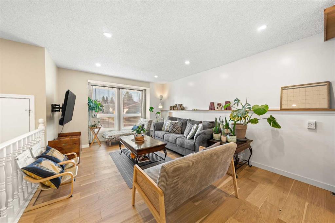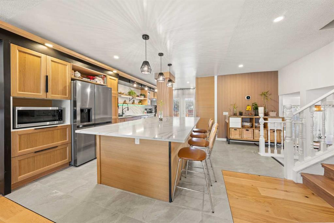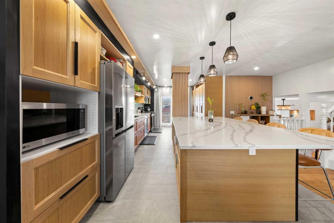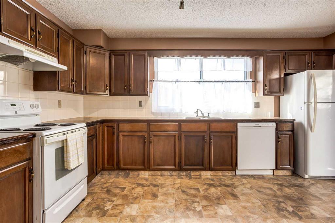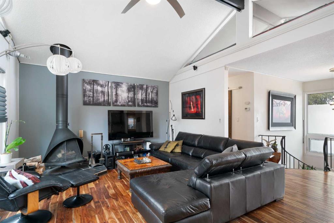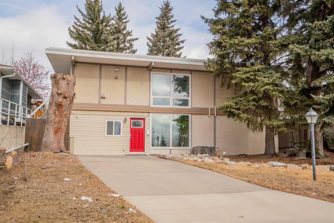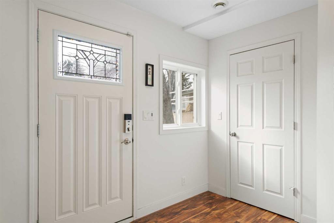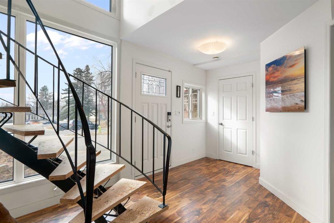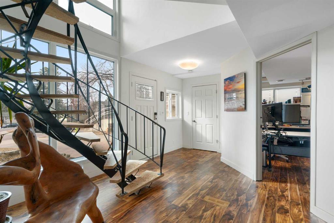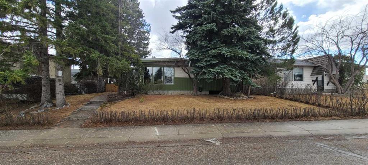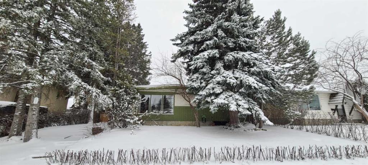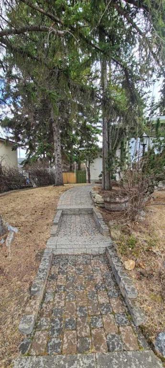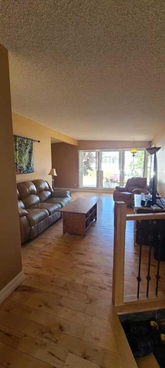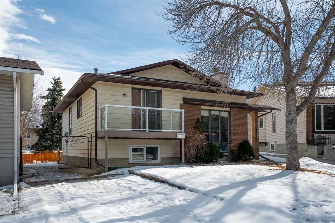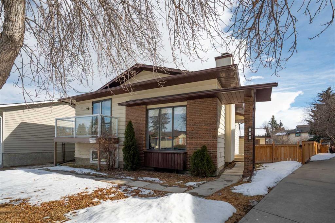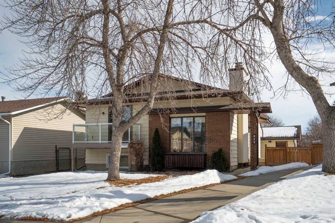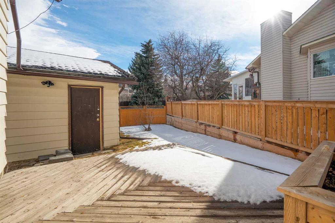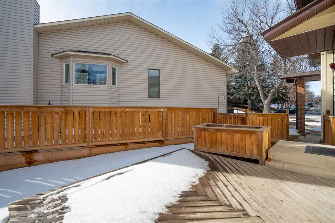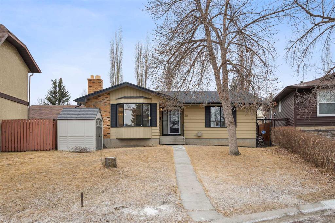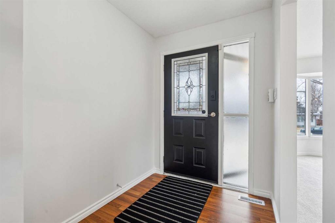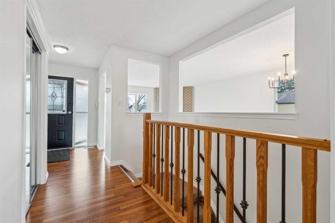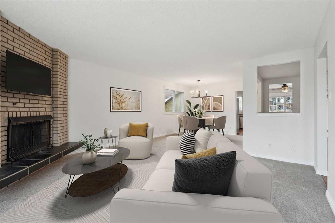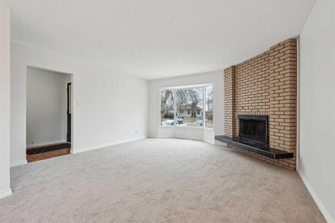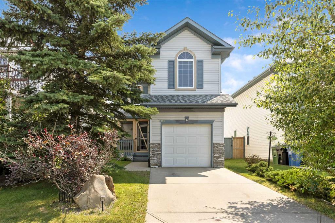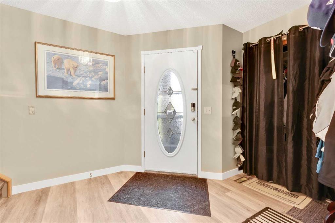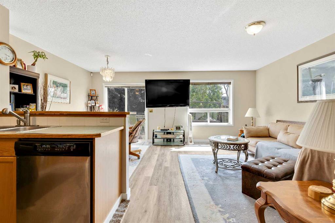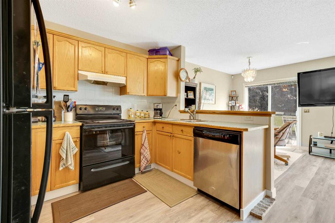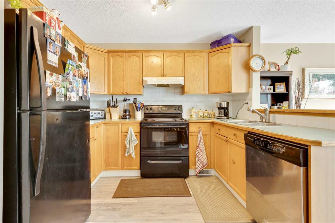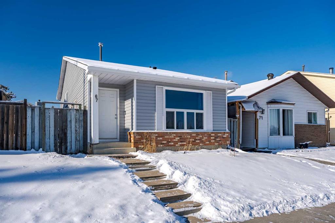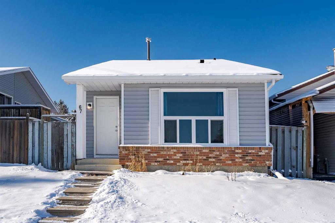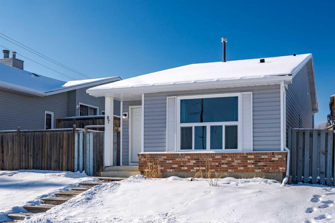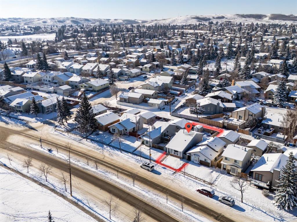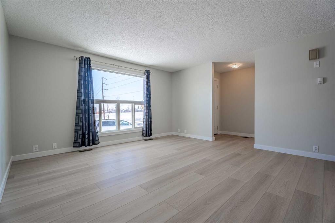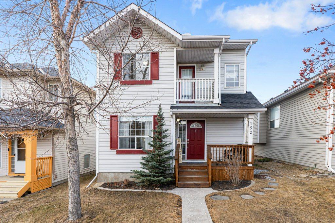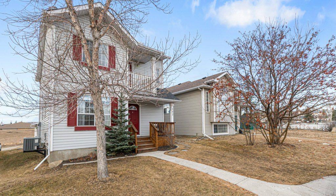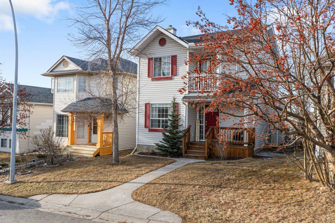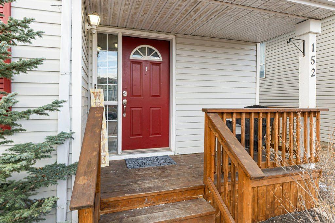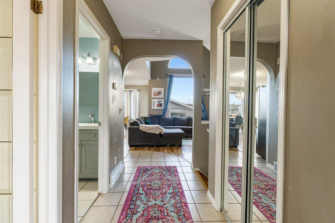2 Bergen Crescent NW
Calgary T3K 1J3
MLS® Number: A2213255
$ 599,900
4
BEDROOMS
2 + 2
BATHROOMS
1,564
SQUARE FEET
1979
YEAR BUILT
Welcome to 2 Bergen Crescent—a 4-bedroom, 4-bathroom two-storey AIR CONDITIONED home situated on a spacious CORNER LOT just steps from greenspace. Upon entering the foyer, you’ll notice the living room, complete with large south-facing windows, fireplace and brick surround. The bright eat-in kitchen is equipped with newer stainless steel appliances and flows seamlessly into the dining room, mudroom complete with laundry, as well as a 2 piece powder room. Upstairs, the primary bedroom offers a private ensuite, complemented by two additional bedrooms and a 4-piece bathroom. The finished basement includes a cozy bar area, a generous rec room, a 2-piece bath, and an small bedroom. Step outside to a covered deck, a brick-paved patio, and a fully fenced backyard perfect for entertaining or relaxing. With easy access to Centre Street, and Deerfoot Trail, plus Calgary Transit routes 300 and 301 right outside, commuting is a breeze. Within walking distance to Beddington shopping area, daycares, and schools, plus a short drive to T& T Market, Calgary Airport, and all the amenities you could need, this home checks all the boxes—don’t miss your chance to view it!
| COMMUNITY | Beddington Heights |
| PROPERTY TYPE | Detached |
| BUILDING TYPE | House |
| STYLE | 2 Storey |
| YEAR BUILT | 1979 |
| SQUARE FOOTAGE | 1,564 |
| BEDROOMS | 4 |
| BATHROOMS | 4.00 |
| BASEMENT | Finished, Full |
| AMENITIES | |
| APPLIANCES | Dishwasher, Dryer, Electric Stove, Garage Control(s), Range Hood, Refrigerator, Washer |
| COOLING | Central Air |
| FIREPLACE | Mixed, Wood Burning |
| FLOORING | Carpet, Hardwood, Linoleum, Tile |
| HEATING | Forced Air, Natural Gas |
| LAUNDRY | Main Level |
| LOT FEATURES | Back Yard, Corner Lot |
| PARKING | Double Garage Attached |
| RESTRICTIONS | Easement Registered On Title, Restrictive Covenant, Utility Right Of Way |
| ROOF | Asphalt Shingle |
| TITLE | Fee Simple |
| BROKER | RE/MAX First |
| ROOMS | DIMENSIONS (m) | LEVEL |
|---|---|---|
| Game Room | 15`0" x 13`0" | Basement |
| Furnace/Utility Room | 11`0" x 10`0" | Basement |
| Bedroom | 10`6" x 8`0" | Basement |
| 2pc Bathroom | 0`0" x 0`0" | Basement |
| 2pc Bathroom | 0`0" x 0`0" | Main |
| Kitchen | 11`6" x 9`0" | Main |
| Breakfast Nook | 9`6" x 8`6" | Main |
| Living Room | 17`6" x 14`0" | Main |
| Den | 11`6" x 10`6" | Main |
| Mud Room | 9`0" x 5`6" | Main |
| Bedroom - Primary | 14`6" x 11`0" | Upper |
| Bedroom | 10`6" x 10`4" | Upper |
| Bedroom | 13`6" x 10`6" | Upper |
| 3pc Ensuite bath | 0`0" x 0`0" | Upper |
| 4pc Bathroom | 0`0" x 0`0" | Upper |

