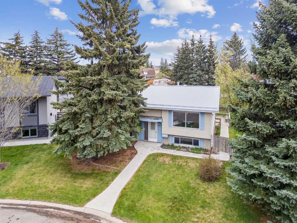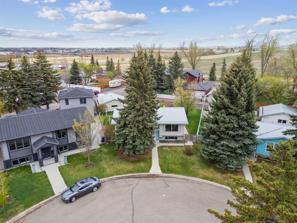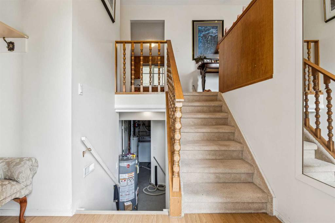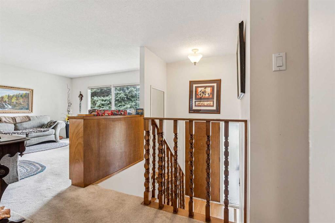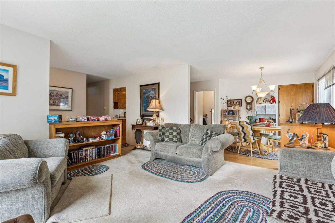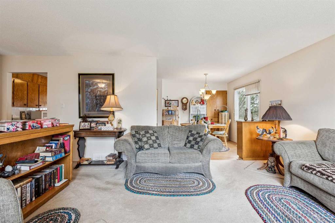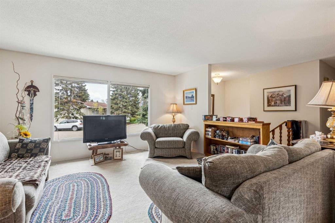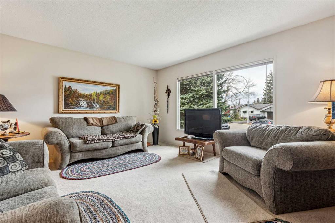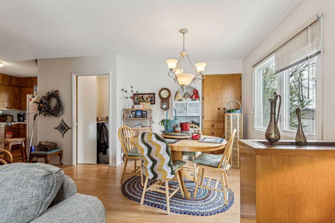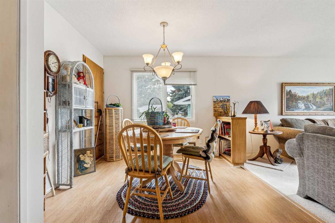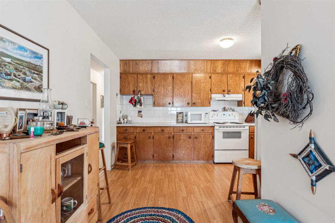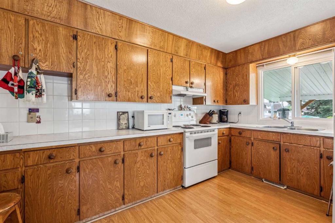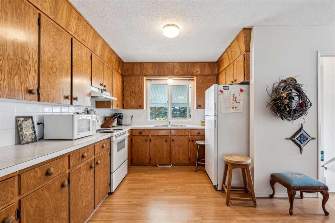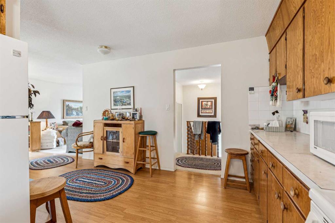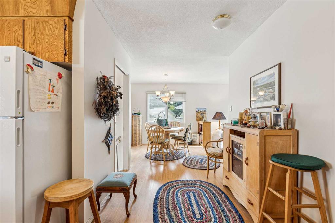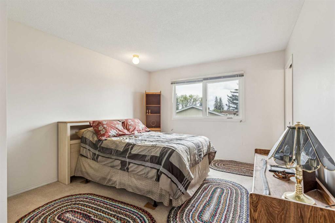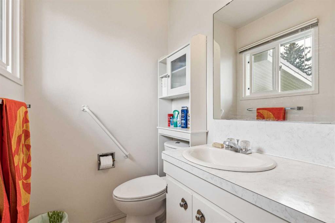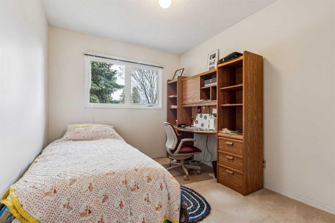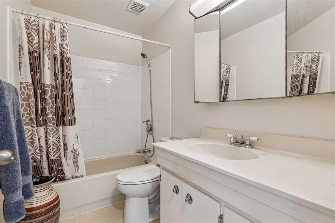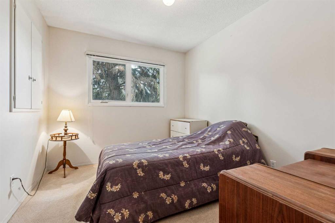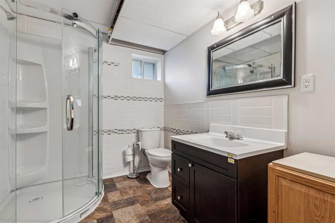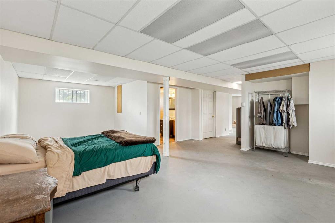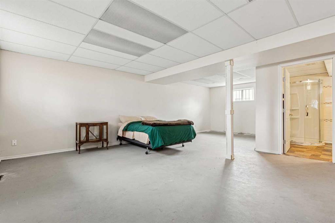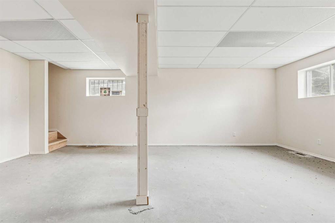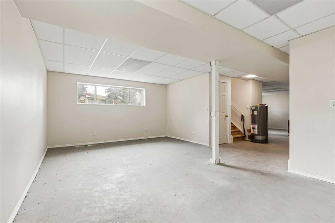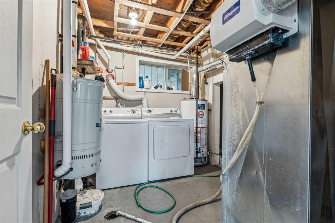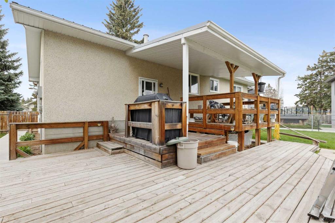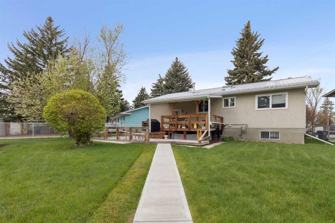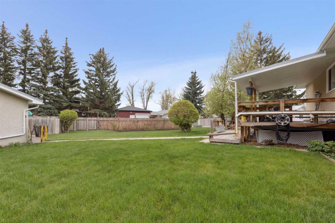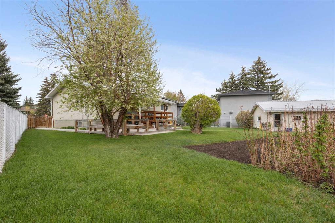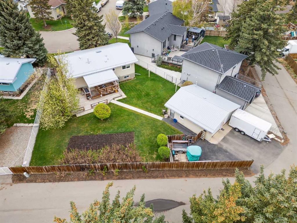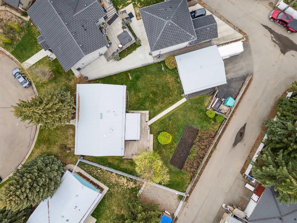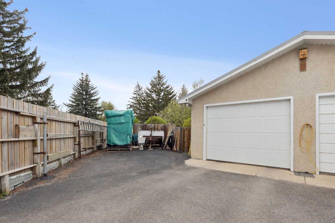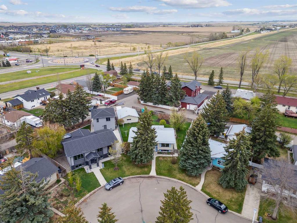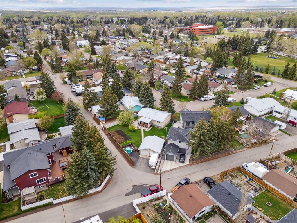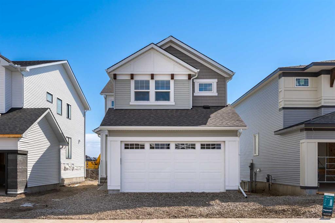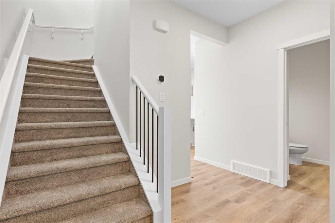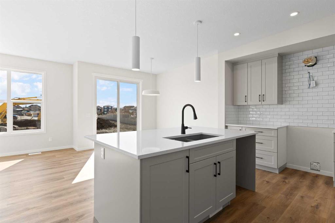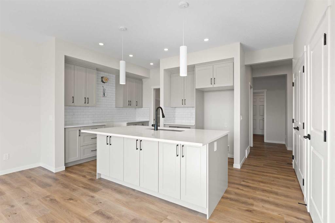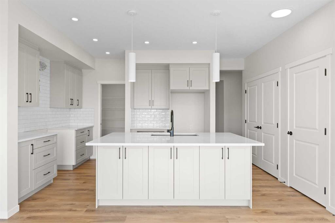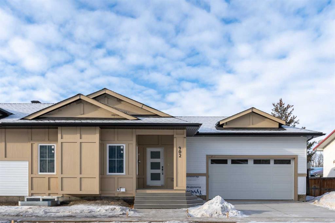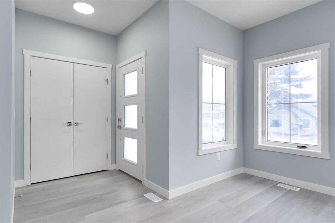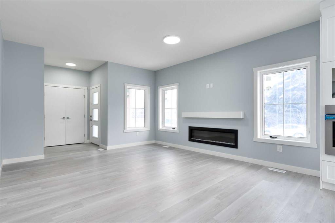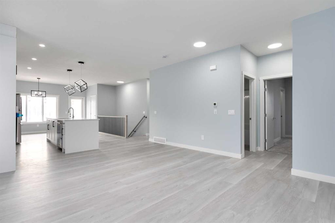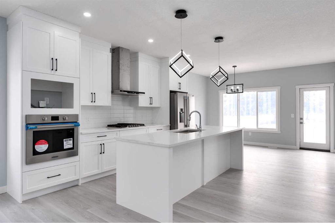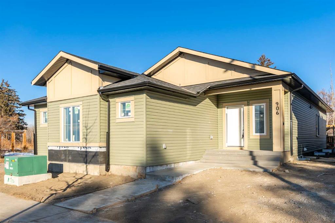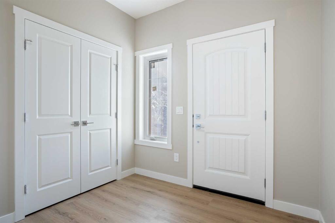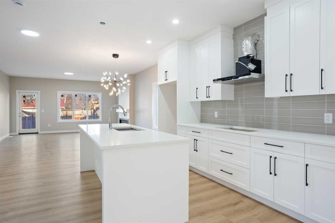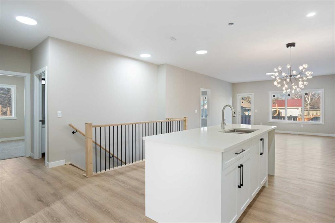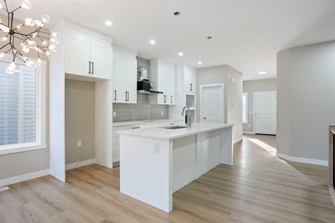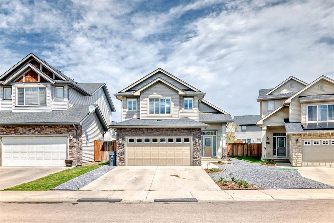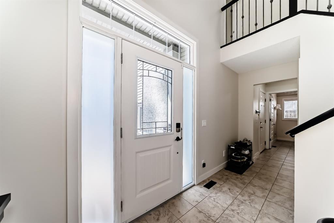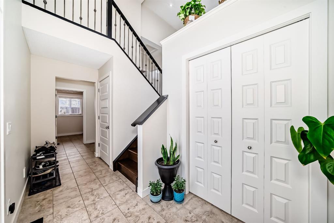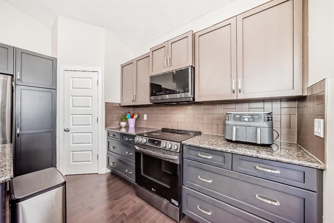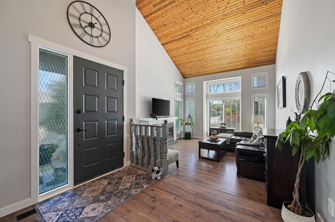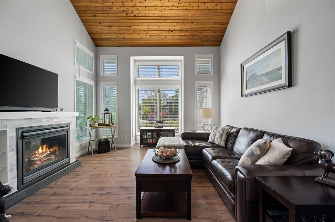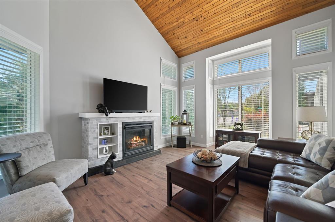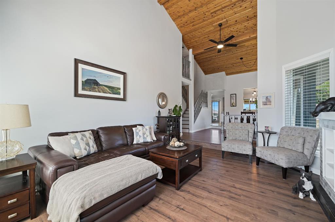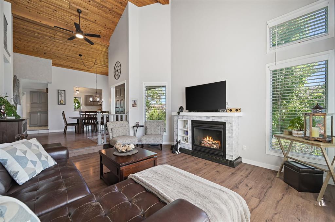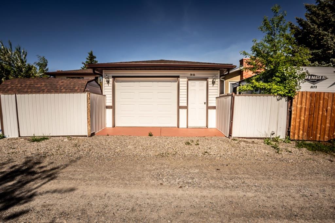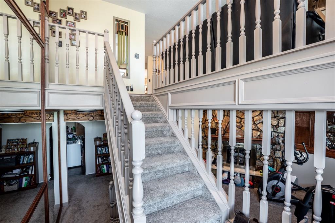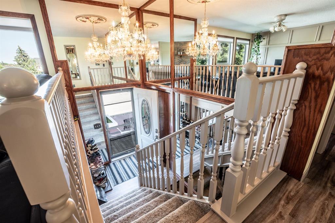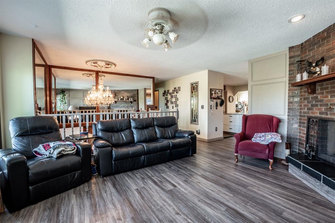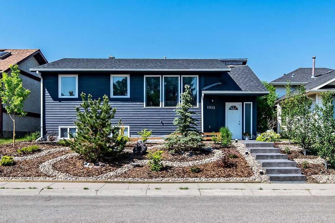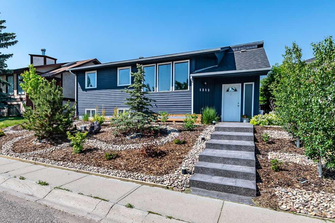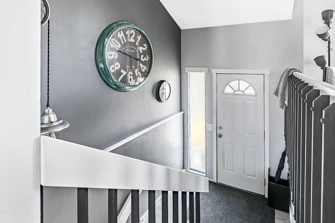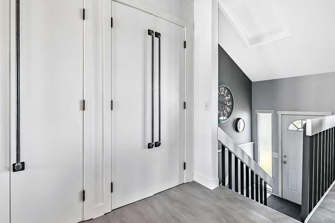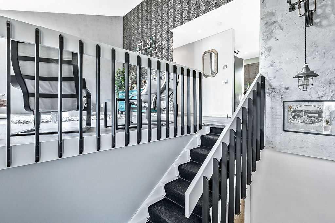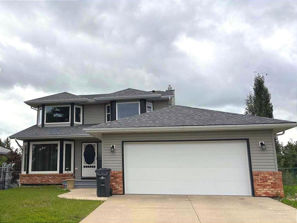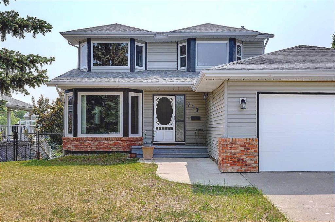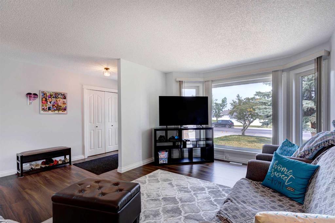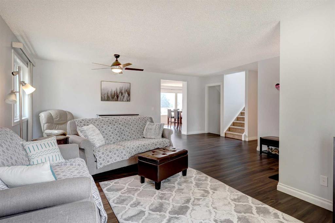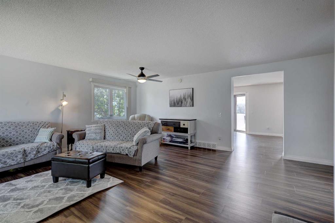201 11 Avenue SW
High River T0L1B0
MLS® Number: A2222022
$ 625,000
4
BEDROOMS
1 + 1
BATHROOMS
1,173
SQUARE FEET
1973
YEAR BUILT
201 11 AvenueWelcome to 201 11 Avenue, a lovingly maintained bilevel home that has been cherished by the owner for over 30 years. This inviting residence beautifully blends comfort and originality, making it the perfect place to call home. As you enter, you'll be greeted by a spacious main living area filled with natural light from large windows. The generous living room flows seamlessly into the dedicated dining area, while the functional and spacious kitchen is perfect for culinary enthusiasts. The main floor features three comfortable bedrooms, including a primary suite with a convenient 2-piece ensuite.The home boasts several recent upgrades, including a newer metal roof and a recently replaced hot water tank, ensuring peace of mind for years to come.The partially finished basement is a blank canvas, with egress windows on three out of four walls that flood the space with light. This versatile area offers the potential for creative transformation, whether as additional living space or a multi-generational suite. It also includes a finished 3-piece bathroom and provides direct access to the main floor. Step outside to discover a stunning backyard oasis, featuring a double-tiered deck that overlooks an expansive yard, perfect for outdoor gatherings. A lovingly maintained garden and blossoming fruit trees add to the charm of this outdoor space. Additional perks include an oversized double garage and ample RV parking available at the back of the propertyThe owner looks forward to enjoying one last summer in this beloved home before passing it on to the next fortunate owner. Don’t miss out on this unique opportunity—book your showing with your favorite realtor today!
| COMMUNITY | Old Rodeo Grounds |
| PROPERTY TYPE | Detached |
| BUILDING TYPE | House |
| STYLE | Bi-Level |
| YEAR BUILT | 1973 |
| SQUARE FOOTAGE | 1,173 |
| BEDROOMS | 4 |
| BATHROOMS | 2.00 |
| BASEMENT | Partial, Partially Finished |
| AMENITIES | |
| APPLIANCES | Electric Stove, Microwave, Range Hood, Refrigerator, Washer/Dryer, Window Coverings |
| COOLING | None |
| FIREPLACE | N/A |
| FLOORING | Carpet, Hardwood, Linoleum |
| HEATING | High Efficiency |
| LAUNDRY | In Basement |
| LOT FEATURES | Back Lane, Back Yard, Front Yard, Fruit Trees/Shrub(s), Garden, Level, Pie Shaped Lot |
| PARKING | Double Garage Detached, RV Access/Parking |
| RESTRICTIONS | None Known |
| ROOF | Metal |
| TITLE | Fee Simple |
| BROKER | CIR Realty |
| ROOMS | DIMENSIONS (m) | LEVEL |
|---|---|---|
| Bedroom | 8`9" x 6`11" | Basement |
| 4pc Bathroom | 8`6" x 4`11" | Main |
| Kitchen | 13`3" x 9`8" | Main |
| Dining Room | 9`6" x 9`4" | Main |
| Living Room | 14`4" x 13`9" | Main |
| Breakfast Nook | 8`3" x 6`11" | Main |
| Bedroom - Primary | 13`3" x 11`2" | Main |
| Bedroom | 10`4" x 8`6" | Main |
| Bedroom | 10`4" x 8`11" | Main |
| 2pc Ensuite bath | 4`11" x 4`4" | Main |

